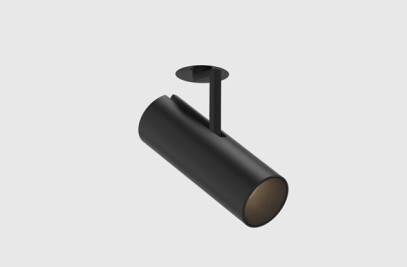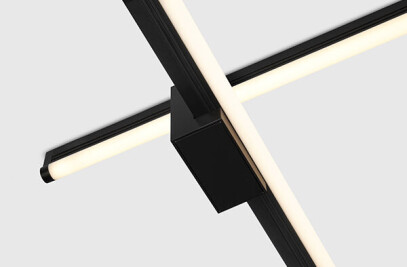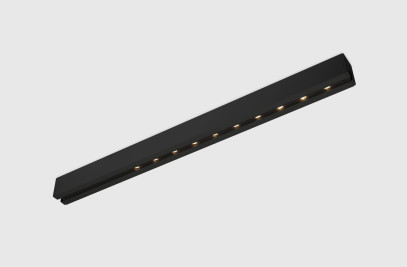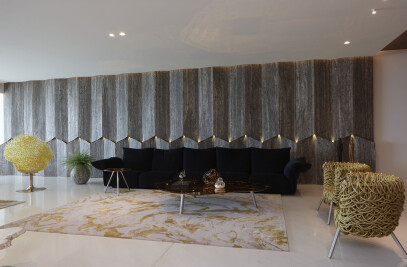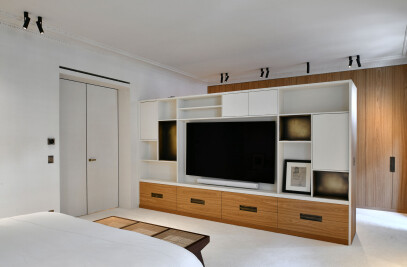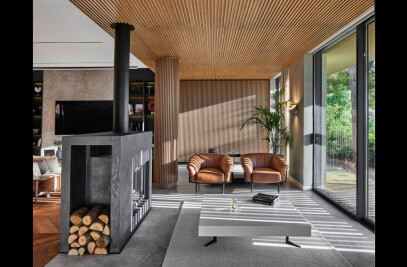With custom-made kreon luminaires
In the heart of Berchem, an Antwerp borough, Dieter Vander Velpen Architects achieved a remarkable metamorphosis. The once lively Euro Sweets candy factory, known for its pastel-coloured sweets and chocolate, was given a second life. The industrial heritage transformed into a loft-like space of 550 square metres. It now serves not only as office space, but also as a meeting place and event venue. The eye-catchers are the custom-made kreon luminaires that illuminate the various spaces.
The entire building, dating from 1919, was completely gutted. On the second floor, the new offices of Dieter Vander Velpen Architects took up residence. The industrial charm of the building, with its rough exposed concrete and original floors, has been retained and provides an exciting contrast to the contemporary interior elements. Foam molds, for instance, will soon add an artistic touch to the foyer. The architectural firm also cleverly uses this space as a virtual showroom and source of inspiration.
While the space is a nod to the property's history, it also looks to the future. Thanks to roof and exterior wall insulation, the building's energy performance is improving. There are also plans for solar panels.
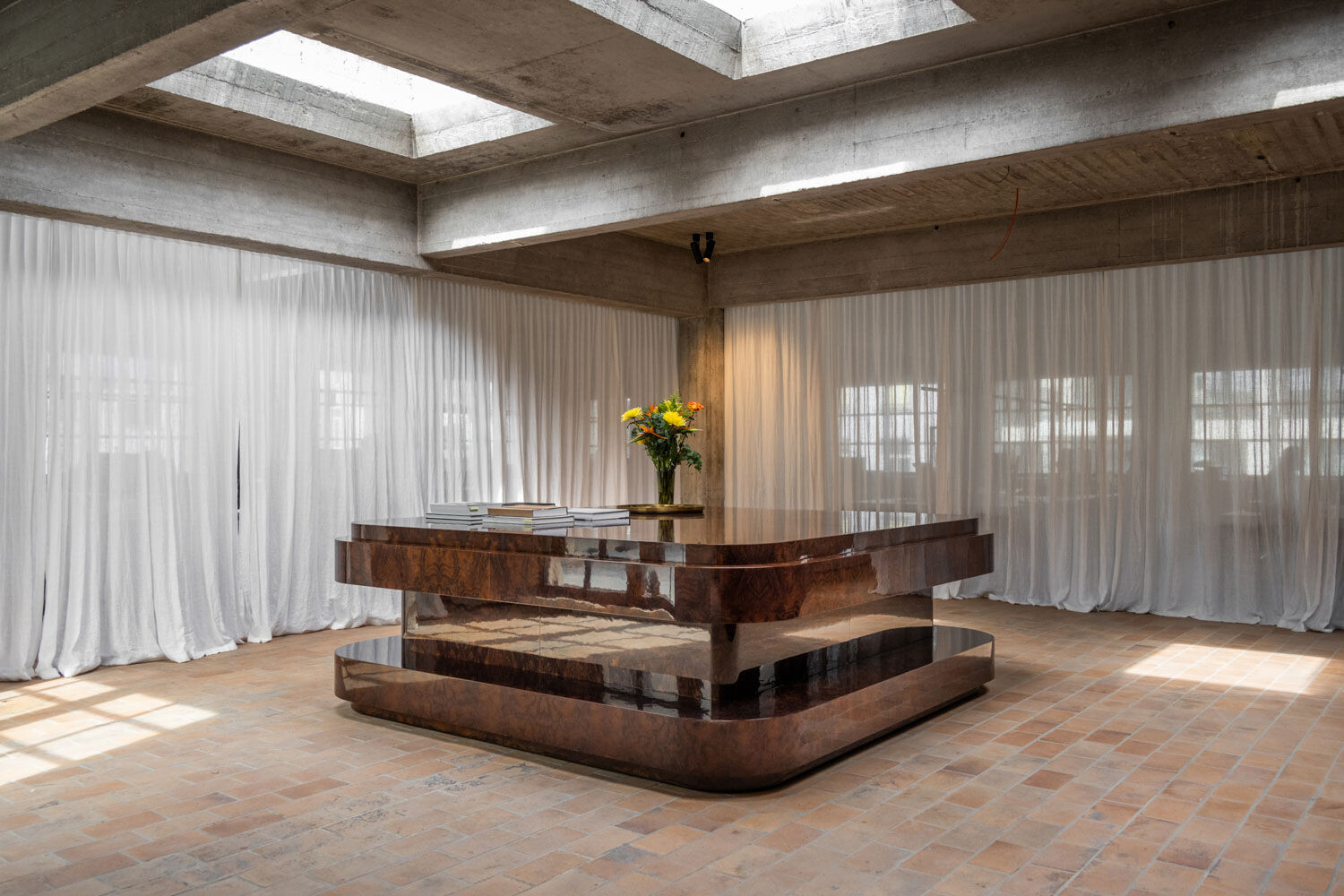
Mysterious James Bond atmosphere thanks to kreon luminaires
The eye-catchers of the interior are the carefully integrated kreon luminaires. kreon holon 60, in brushed aluminium, discreetly illuminates the passageways and kitchen. The minimalist design also enhances the aesthetic value of the property. In the conference room, the kreon nuit profile, also in brushed aluminium, ensures uniform illumination, ideal for presentations and meetings. For the workplace, Vander Velpen opted for the kreon kagi profile, which provides optimal work exposure thanks to asymmetrical optics. Outside on the terrace, the kreon wabi seamlessly combines aesthetics with functionality. The outdoor luminaire has an optimally shielded optical system that maintains visual comfort and illuminates ground surfaces.

Loyal partners
kreon has been a long-term partner of Dieter Vander Velpen. From the drawing board, kreon contributed to the design. The renovated interior, inspired by brutalism, has plenty of natural daylight. Combined with high-quality lighting, the rooms create an optimal working atmosphere. It forms an essential component that harmonises both aesthetically and functionally with the space.
The lighting is carefully coordinated with technical details such as taps and sockets. An impressive wall acts as a cabinet full of samples, with the patinated bronze lighting detail helping to highlight items. The cabinet, which displays new samples every month, is also a connecting point between the different zones of the office and is accentuated by some kreon holon 60 luminaires.
With a heat of 2700k, the lighting offers an inviting glow, unique and distinctive from other offices, combined with both suspended and fixed luminaires. Dieter was looking for Belgian partners to furnish the office. So a support of the Limburg lighting brand kreon is evident. The lighting is custom-made, often based on standard models but adapted to the specific needs and wishes of the architect.
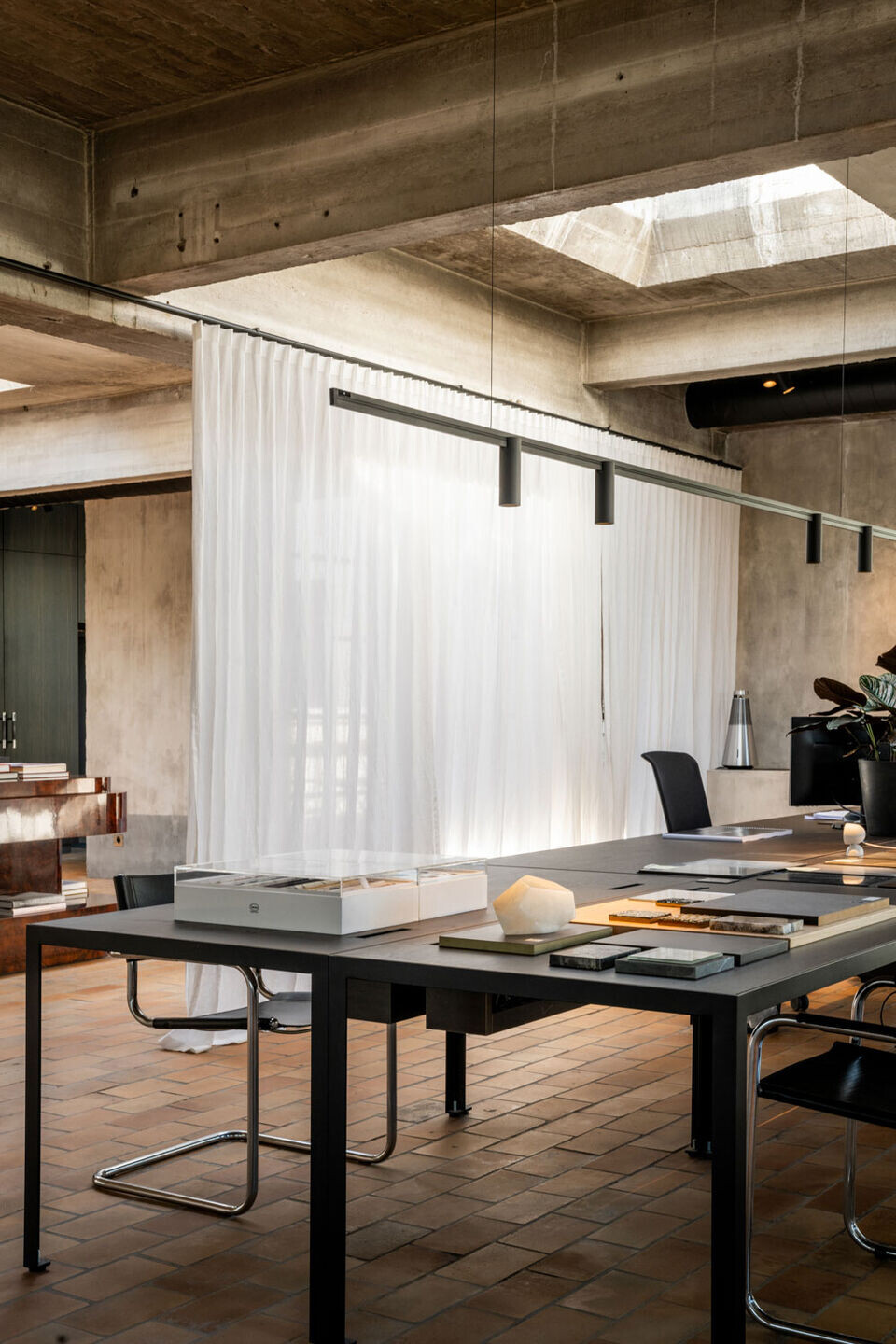
Vander Velpen touch in the interior
The choice of this property lay in its location, its surface area and the charm of its original interior. Vander Velpen chose a vintage-inspired interior while retaining several original touches. The result is an interior that emphasises the contrast between the industrial style and luxurious aspects. Bronze and rust accents can be found in the sofas, in the large wooden table in the office space and in the lighting.
Dieter Vander Velpen Architects blends old and new, raw and refined, historic and modern in the new office building. Working together with kreon, they succeeded in creating a space that embodies aesthetics, functionality and innovation.



