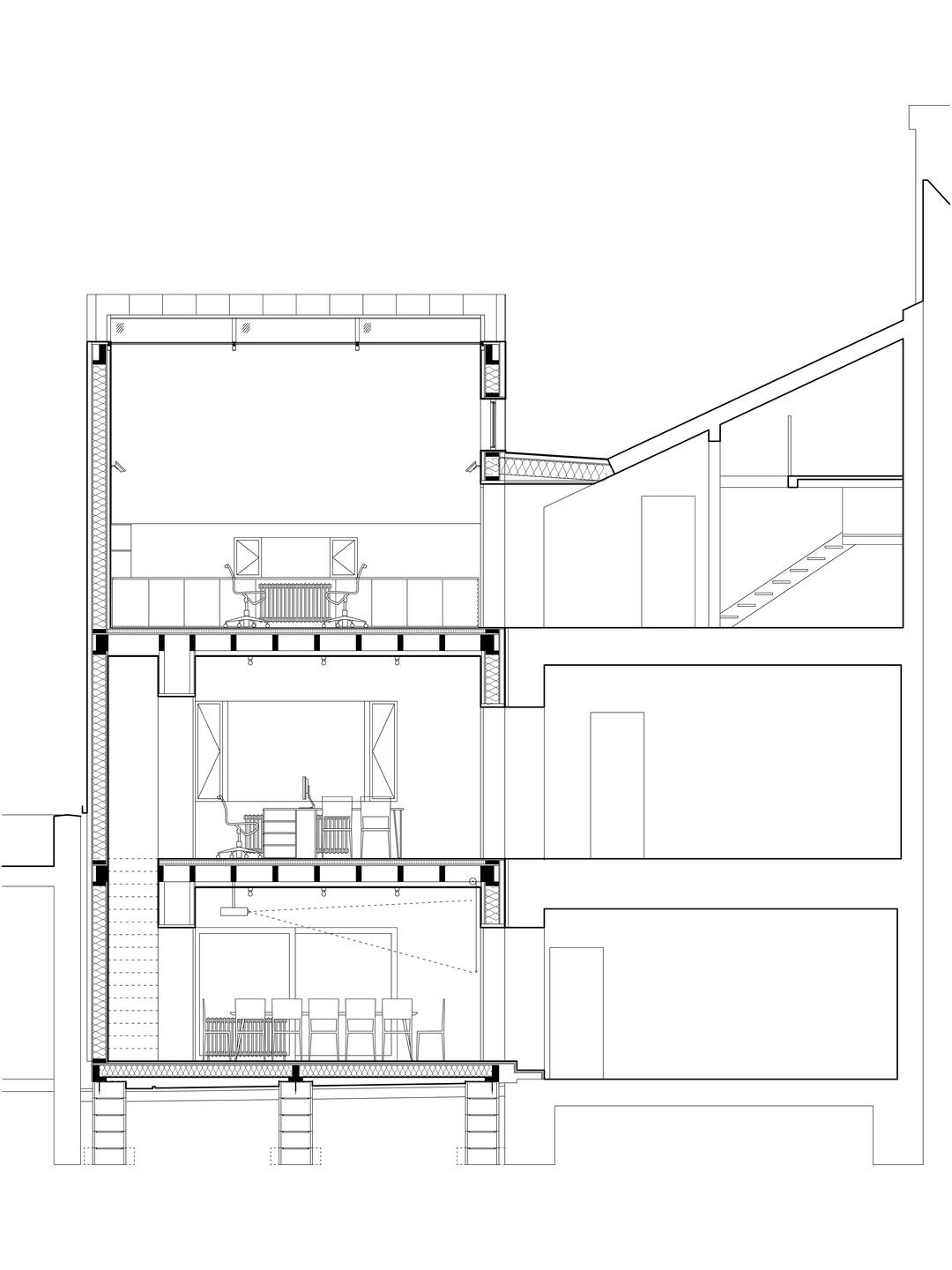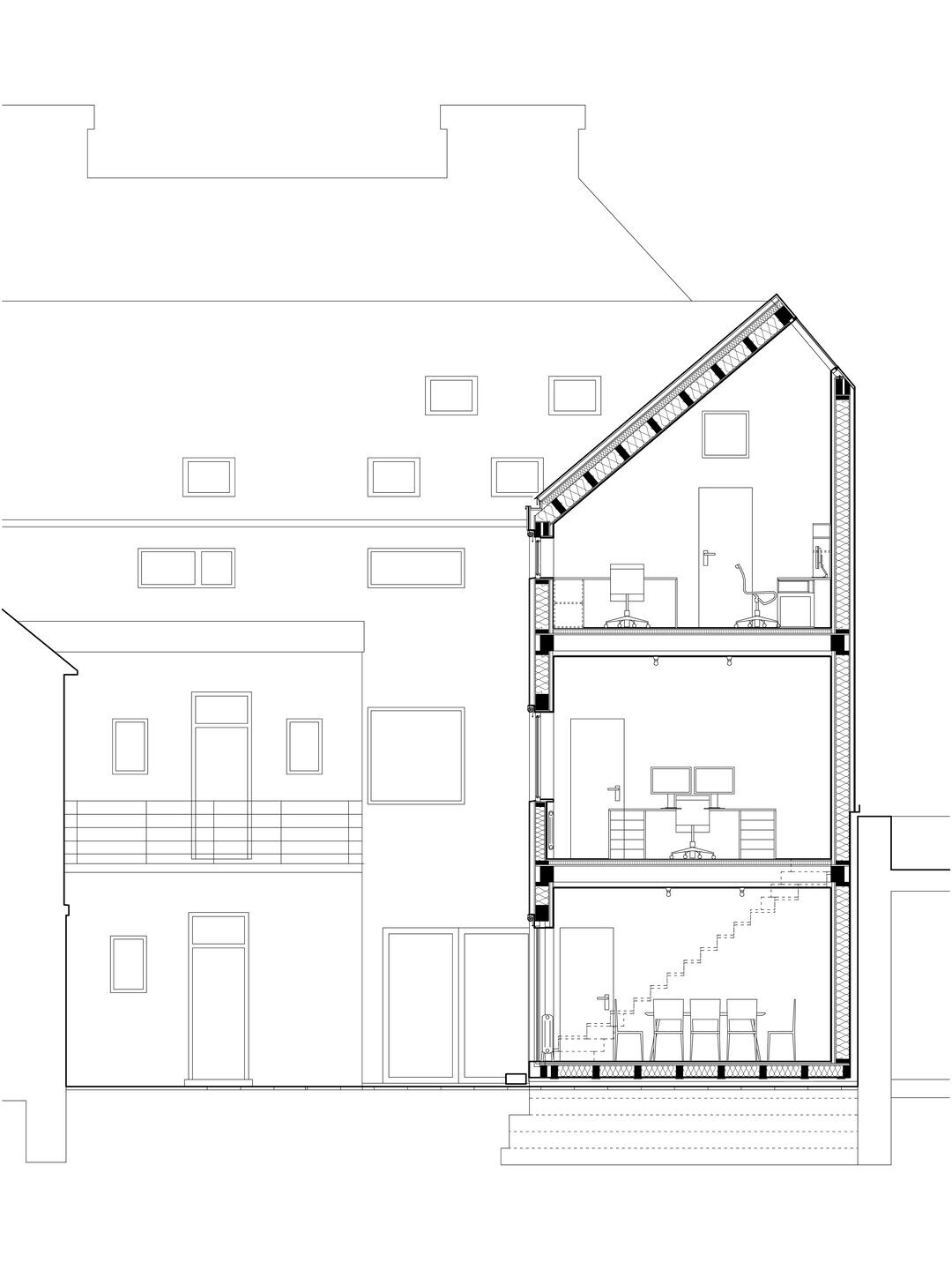A small plot, in the inner backyard, just behind the main square, surrounded by the solid walls, everything is cramped here.
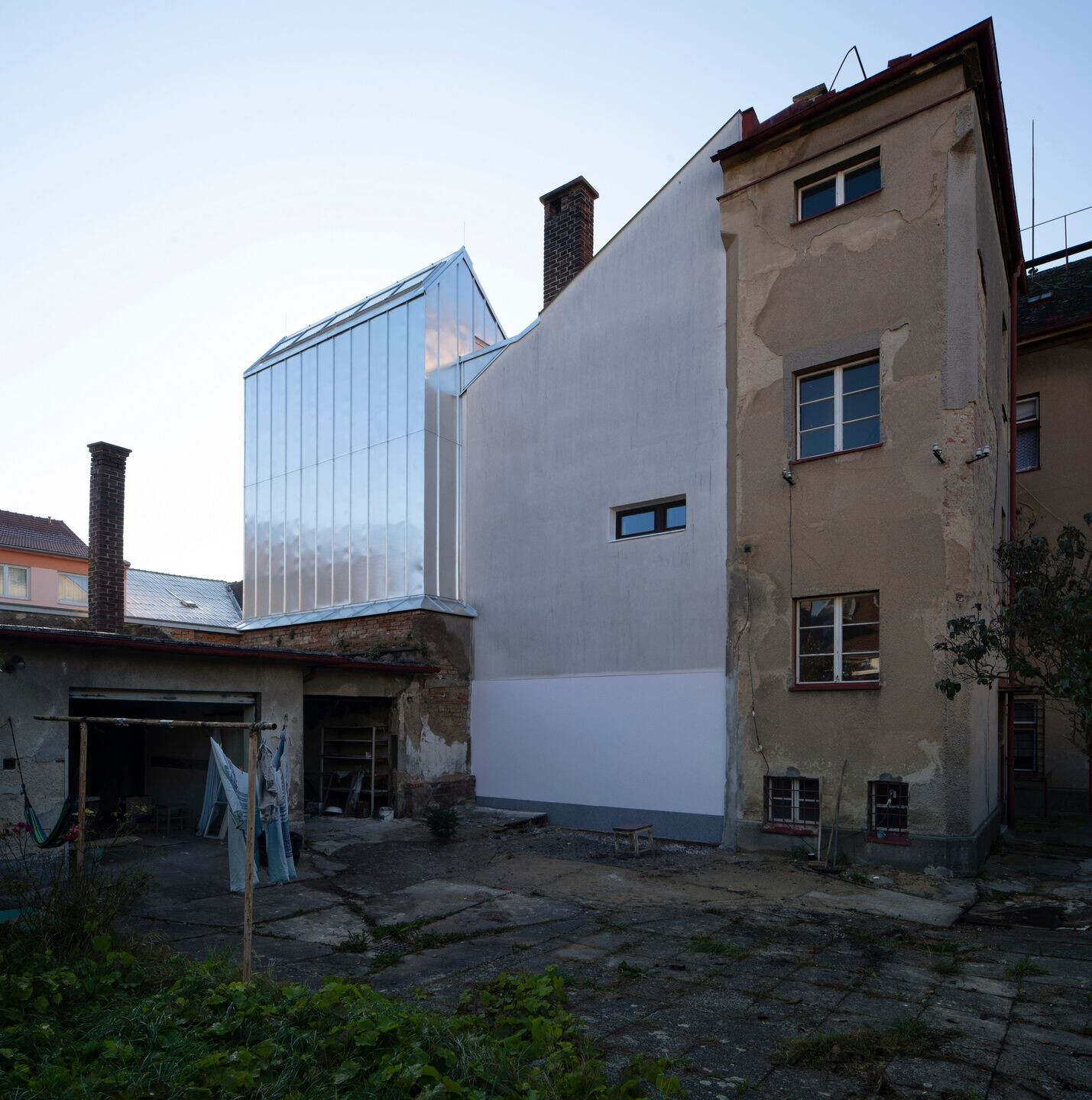
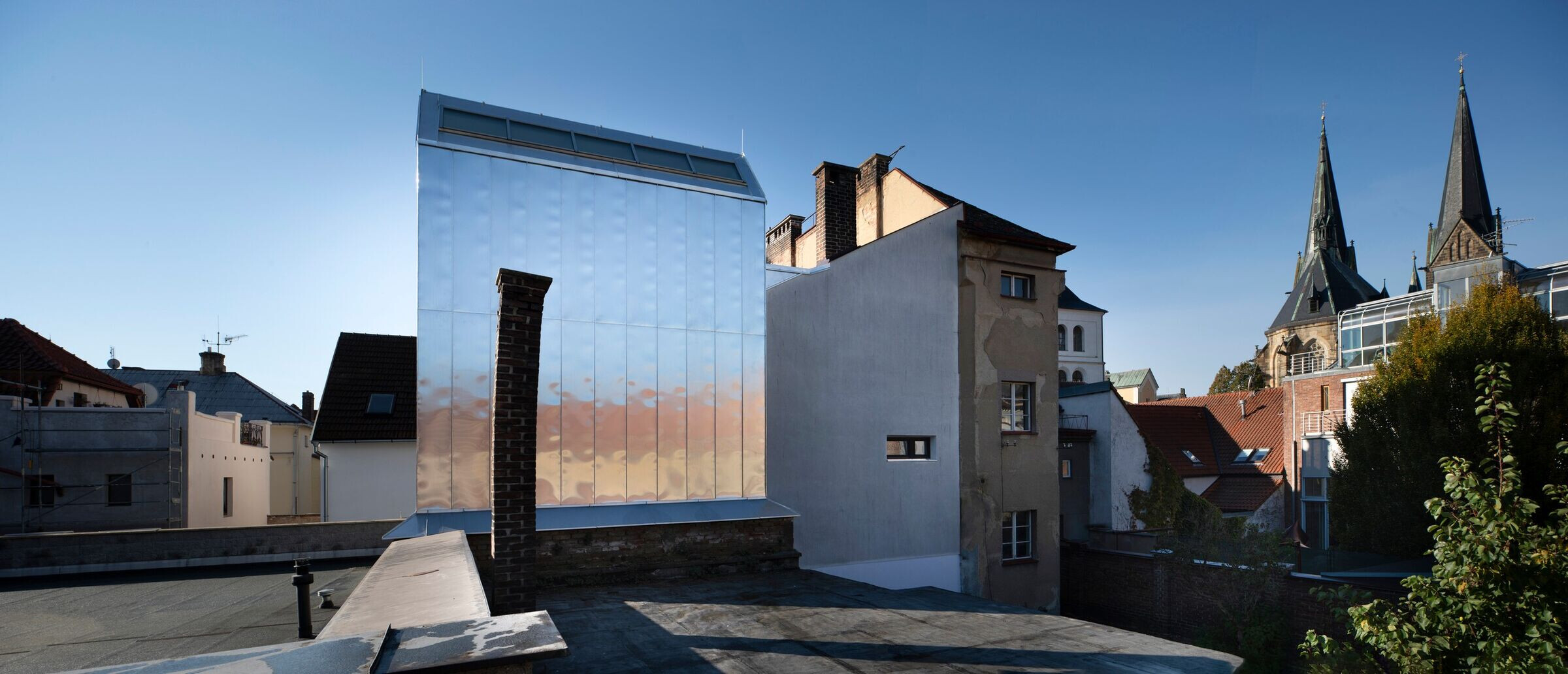
These limits gave the extension the shape of a tower with a minimal floor plan and pushed it to the very border, to the northern part of the plot. The courtyard thus remained spacious and the tower neither shades nor interferes with the surroundings. The reflective aluminum façade mirrors the colorful and diverse world of the backyards from which the annex draws its shape and character, the silhouette of which fits to the surroundings and improves it at the same time. However, situated in the second plan from the street, it remains hidden from the passers-by.
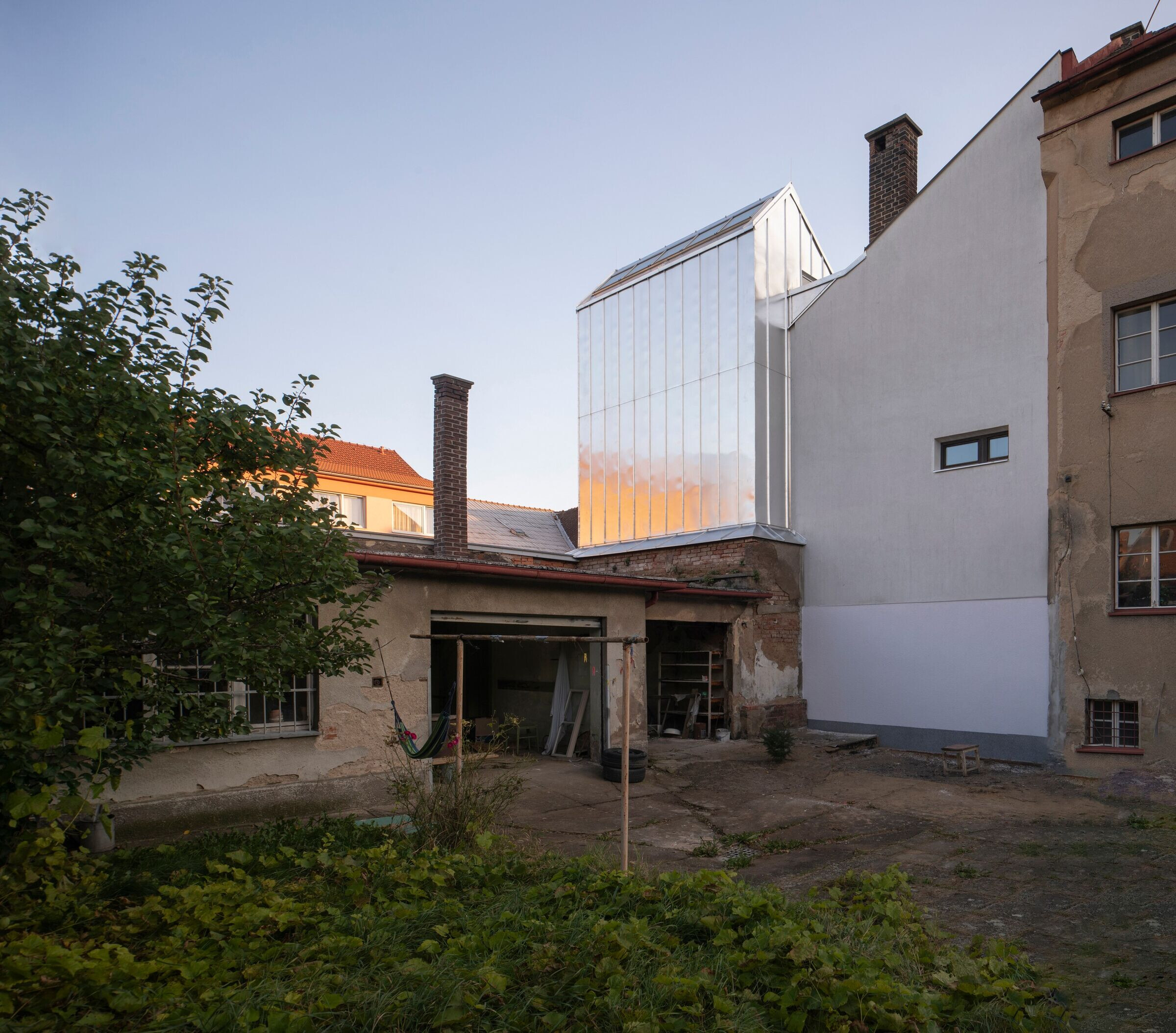
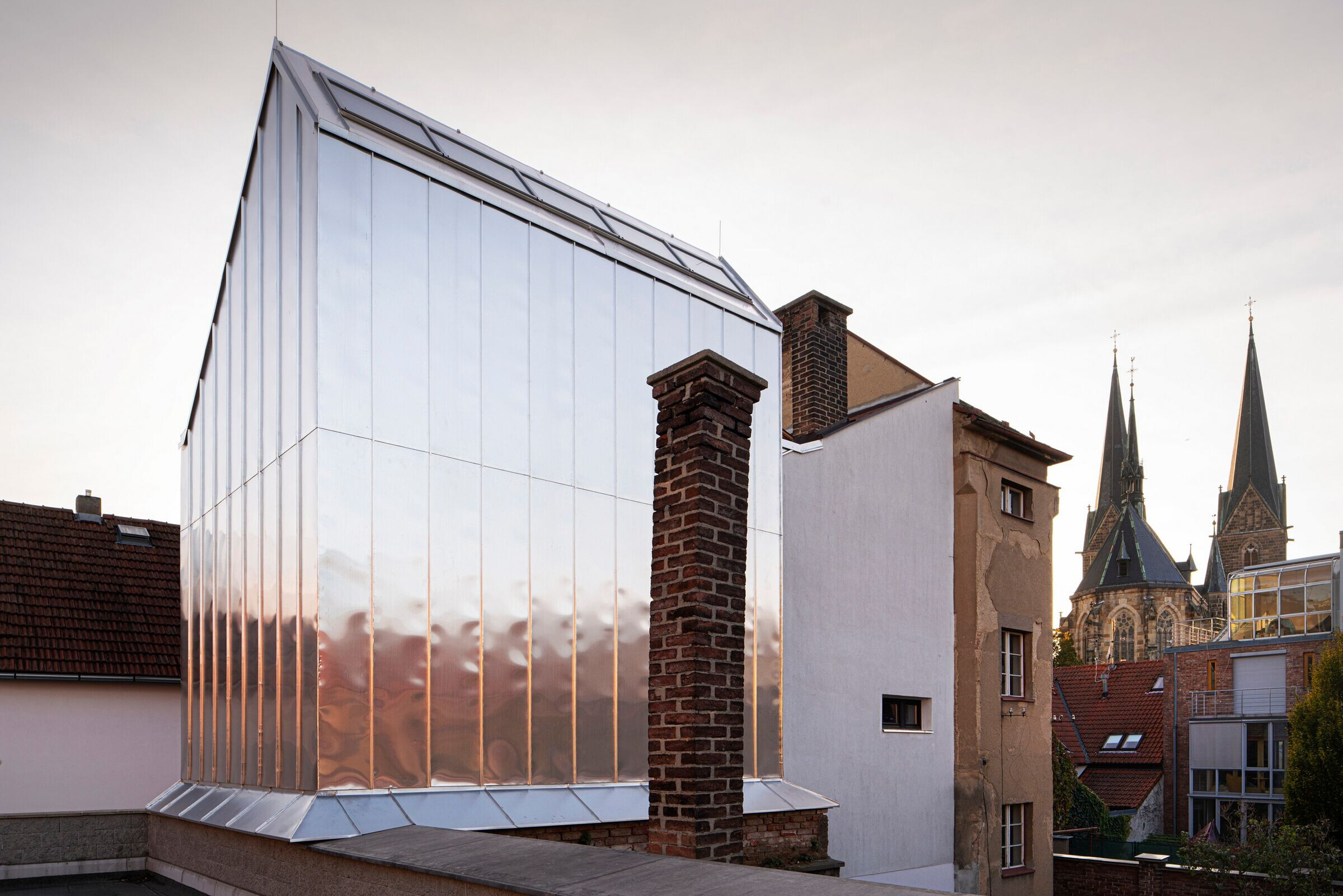
Due to the limited access to the building site and to manage the quick assembling, a light timber frame was chosen, mounted on the concrete strip foundations with the plain aluminum façade, used also for the roofing. Floorplan is simple – one room per level. Between the meeting-room on the ground floor and the first floor there is a hidden operational staircase. A large skylight on the northern side brightens the attic in contrast to the small window on the southern façade. A wooden interior was chosen in contrast to the metal façade. Adjustments were necessary to combine all floors of an old building with a new one and technical equipment had to be renovated.
