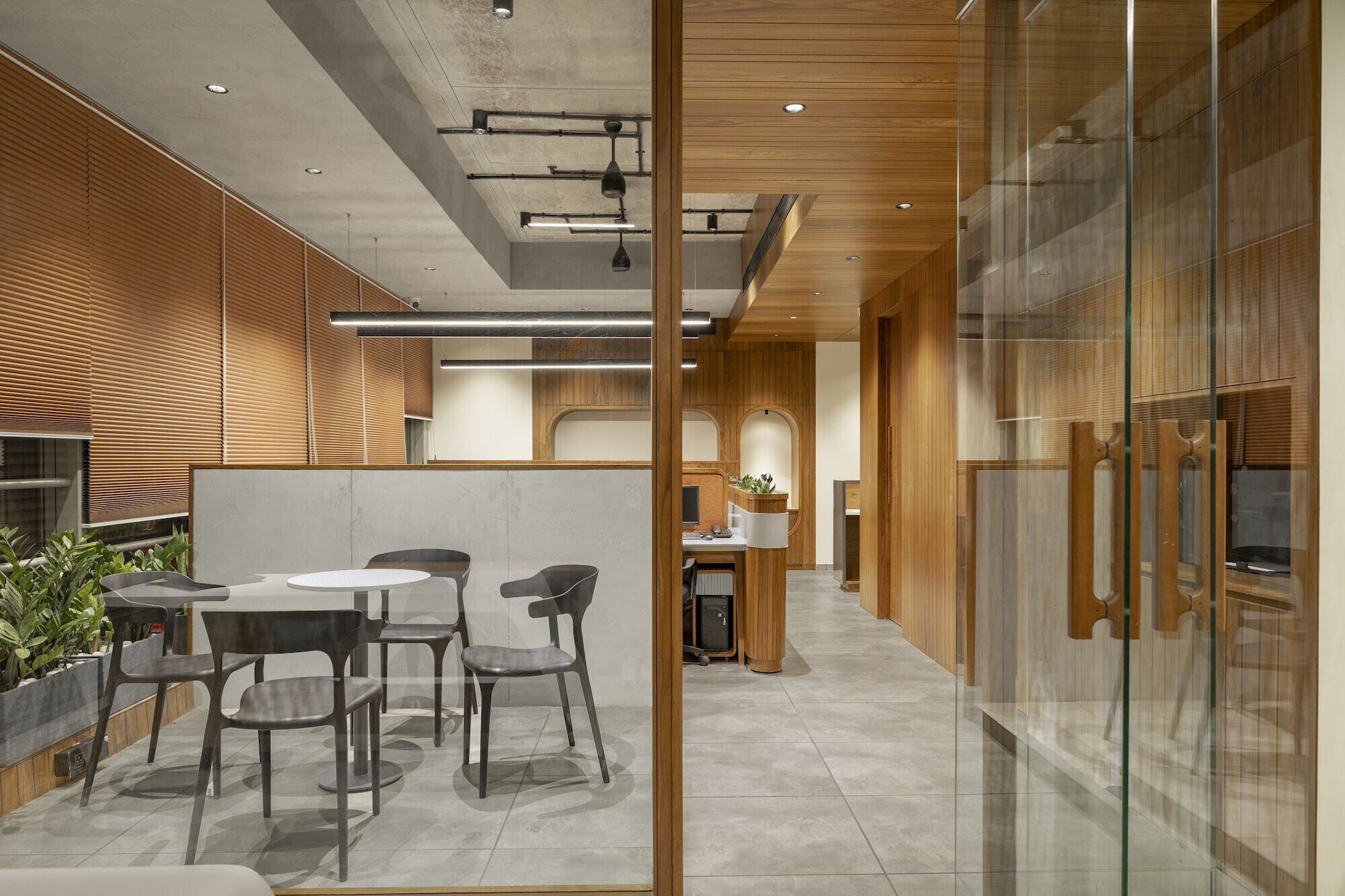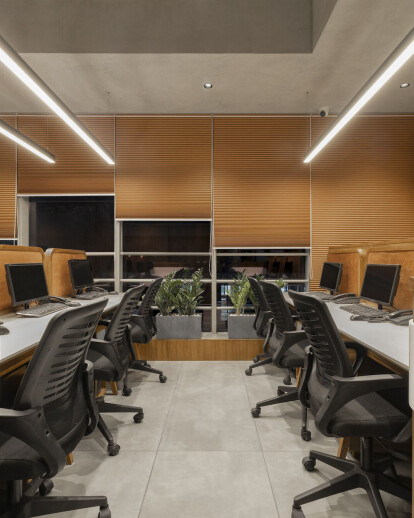Navigating the design process posed unique challenges stemming from the limited access to natural light and the distinct character of the office, rooted in its identity as a tours and travels company. The genesis of our project involved embracing an open office concept that fosters transparency among the various spatial layers, promoting connectivity among individual workspaces. The design ethos revolves around a harmonious blend of minimalism, infusing a raw and youthful energy into the ambiance while maintaining equilibrium in the choice of materials. Our endeavor was to cultivate a design language that not only stands out as distinctive but also possesses a timeless quality
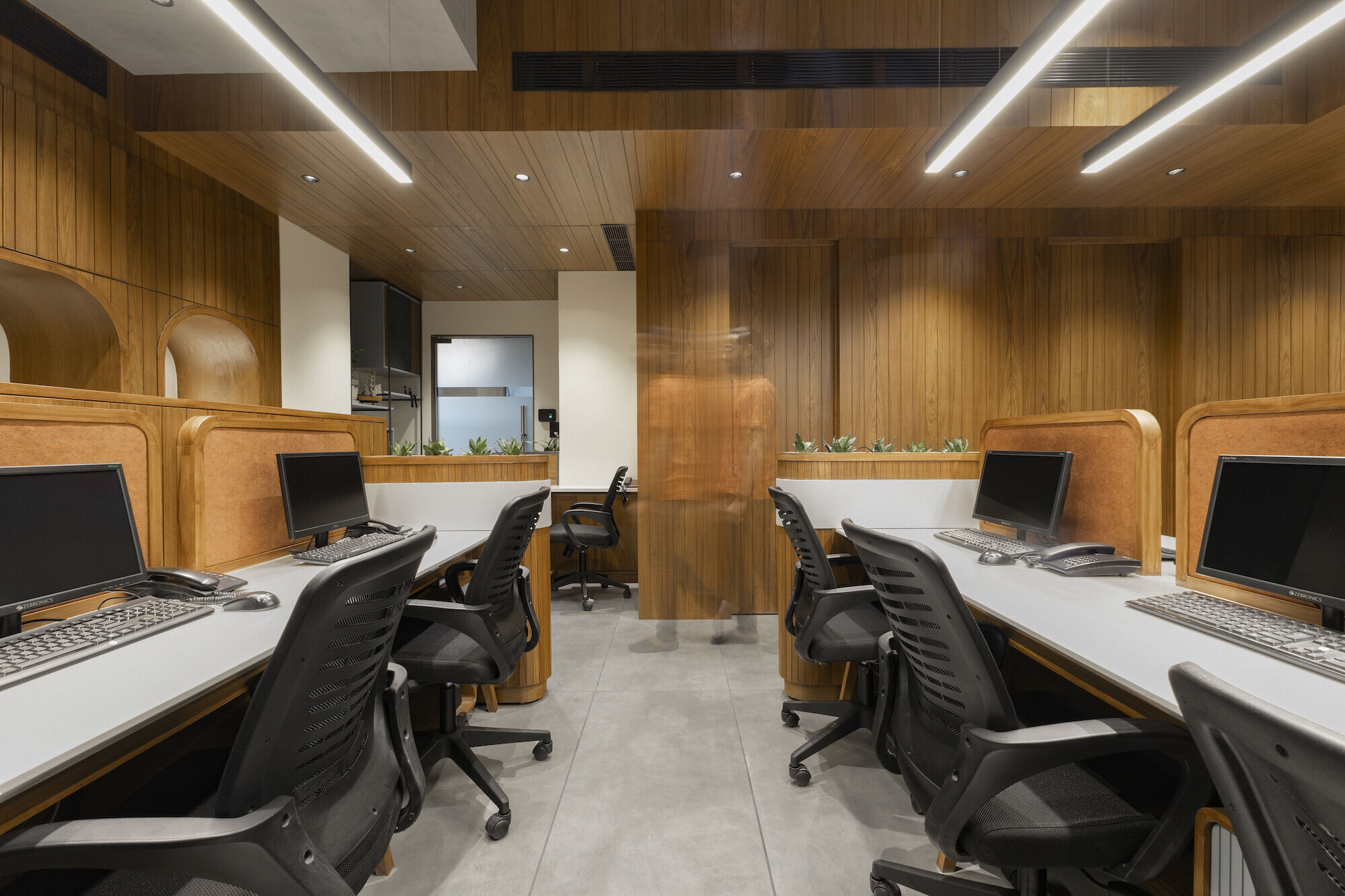
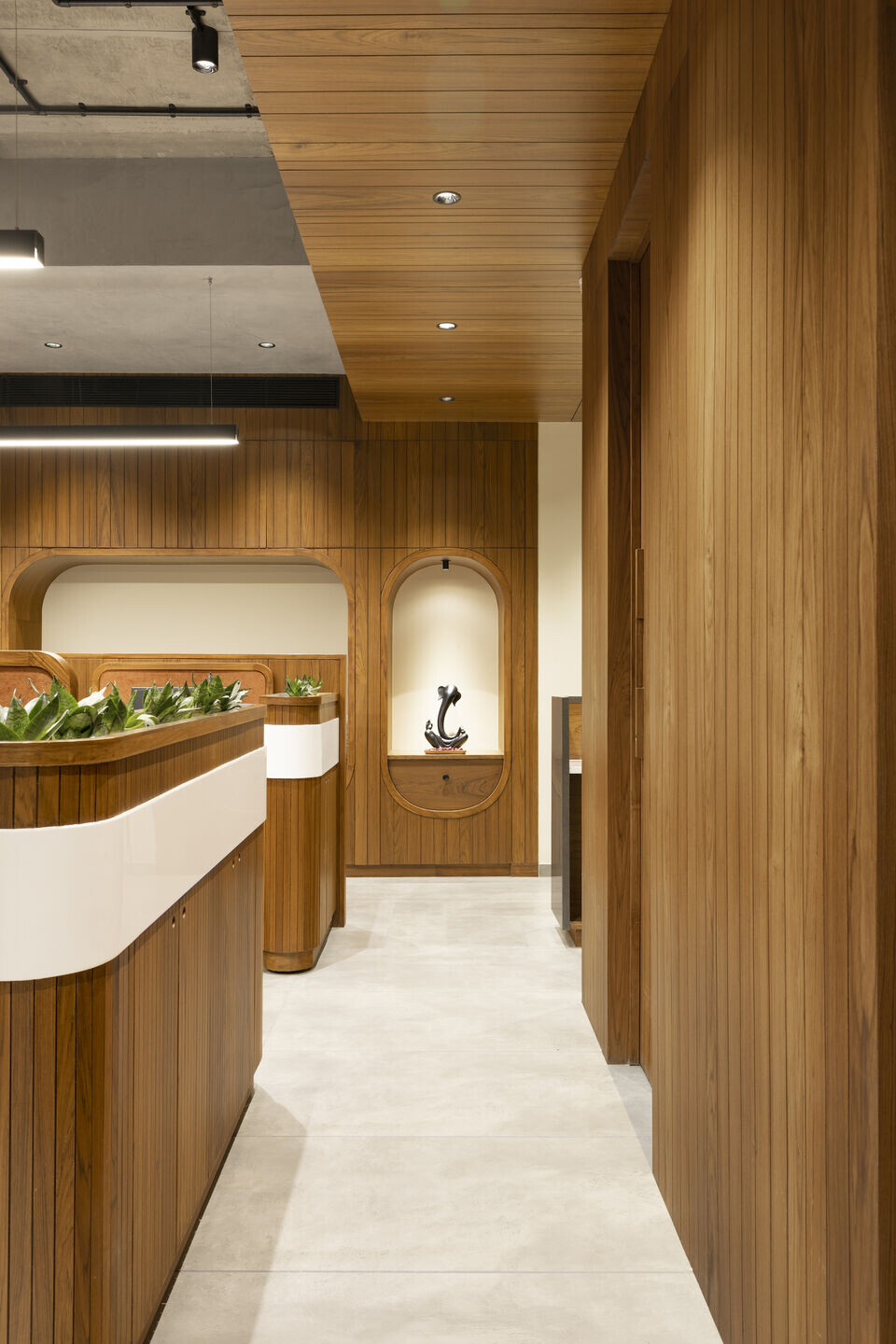
Meticulously crafting each niche and corner to seamlessly blend functionality with aesthetic allure, our design approach ensures that each space not only serves its purpose with the desired level of privacy but also exudes an inviting sense of openness. Employing a macro to micro methodology, we dedicatedly attended to the minute details, culminating in a design that transcends excellence.
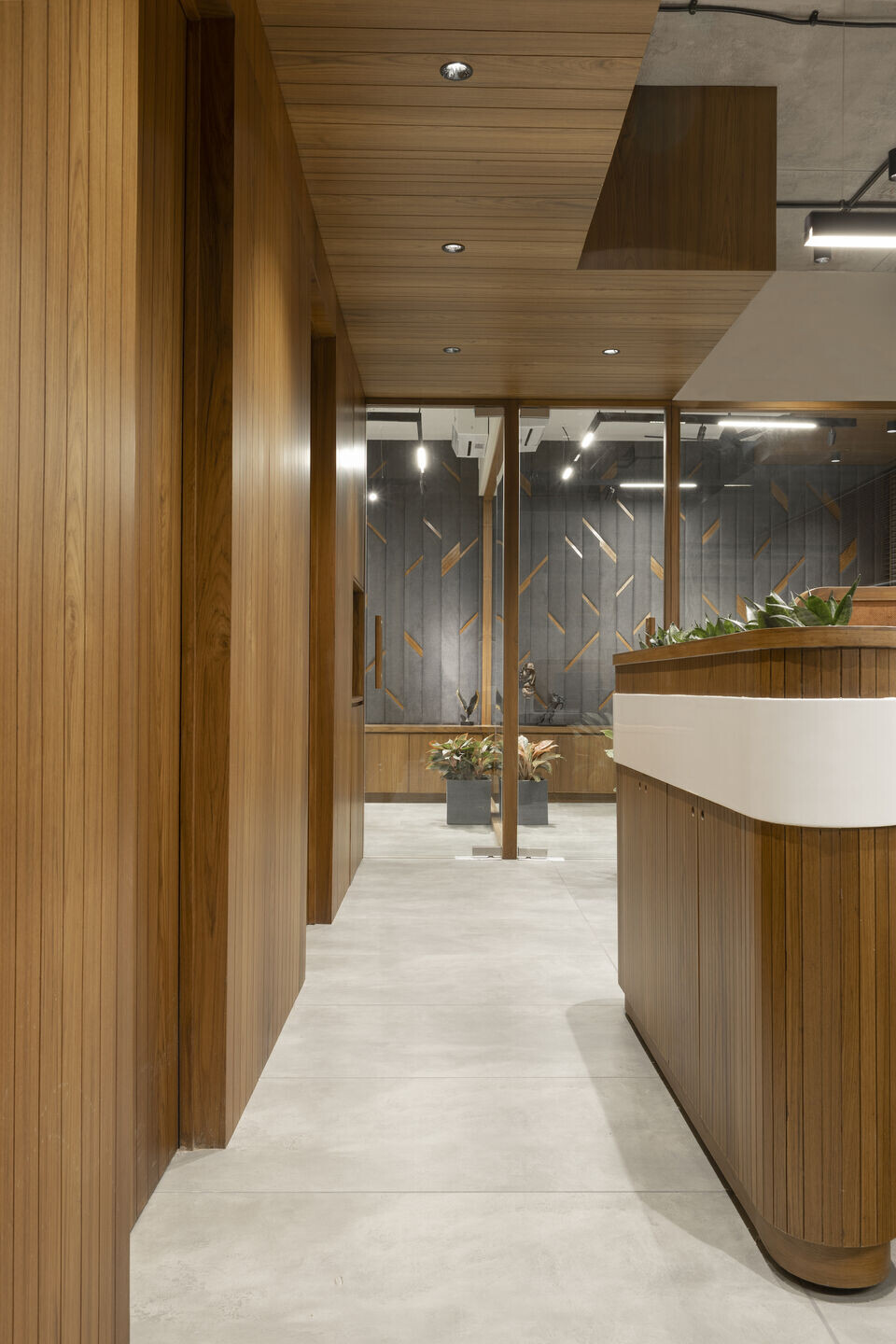
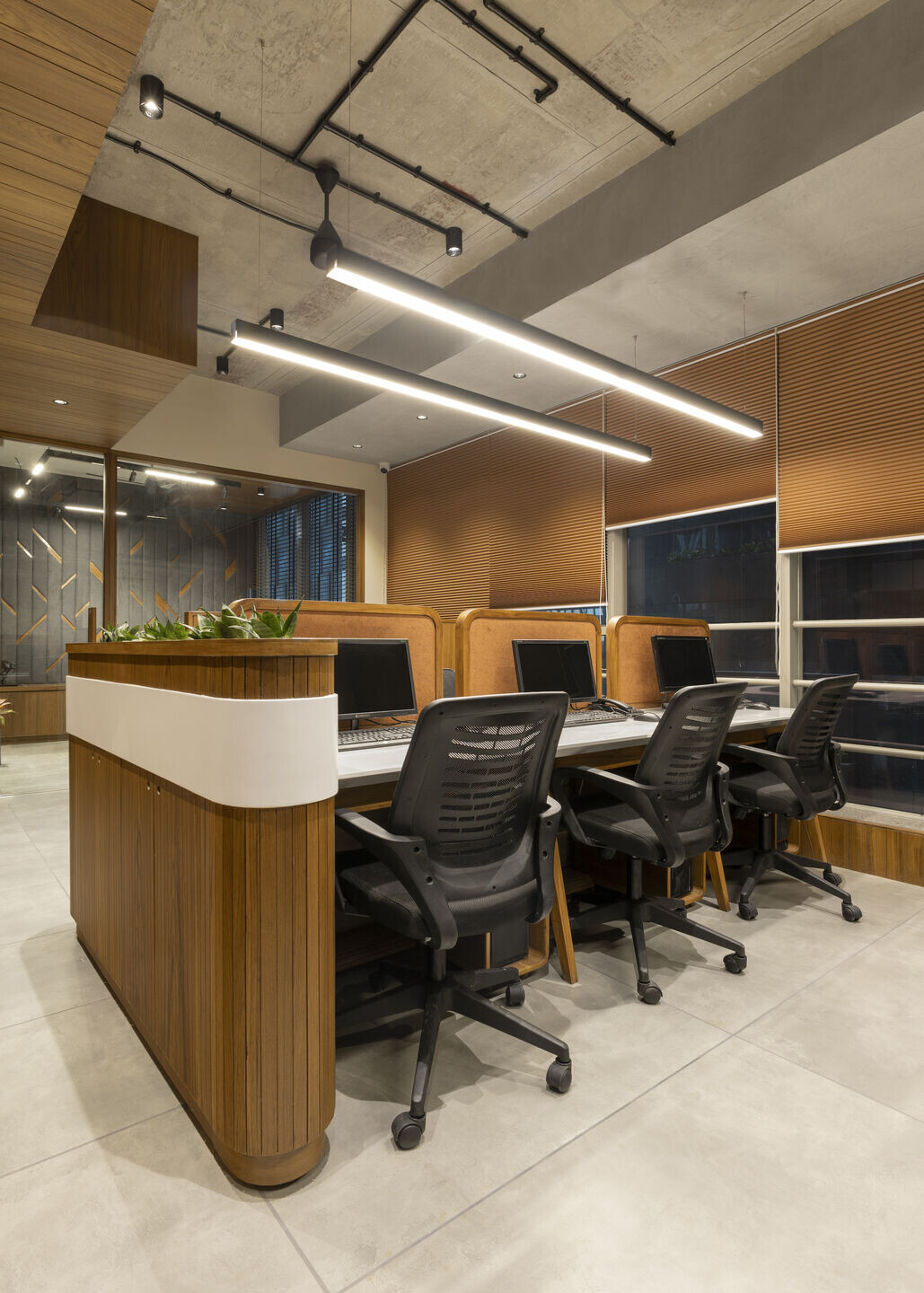
In our vision, every piece of furniture is conceived as a work of art, irrespective of its placement. The amalgamation of clean lines and geometric compositions imparts a sleek and contemporary vibe to the space. The judicious use of wood finishes introduces comforting warmth, skilfully counterbalanced by the grey exposed ceiling and pristine white PU finish workstations. A subtle infusion of color in the fabric serves as a visual respite from any potential monotony.The MD Cabins, designed to embody sophistication and exclusivity, feature a statement table and a play of dark grey and wood, creating a sublime backdrop for the space. Integrating elements of nature breathes life into the micro factors of the design.
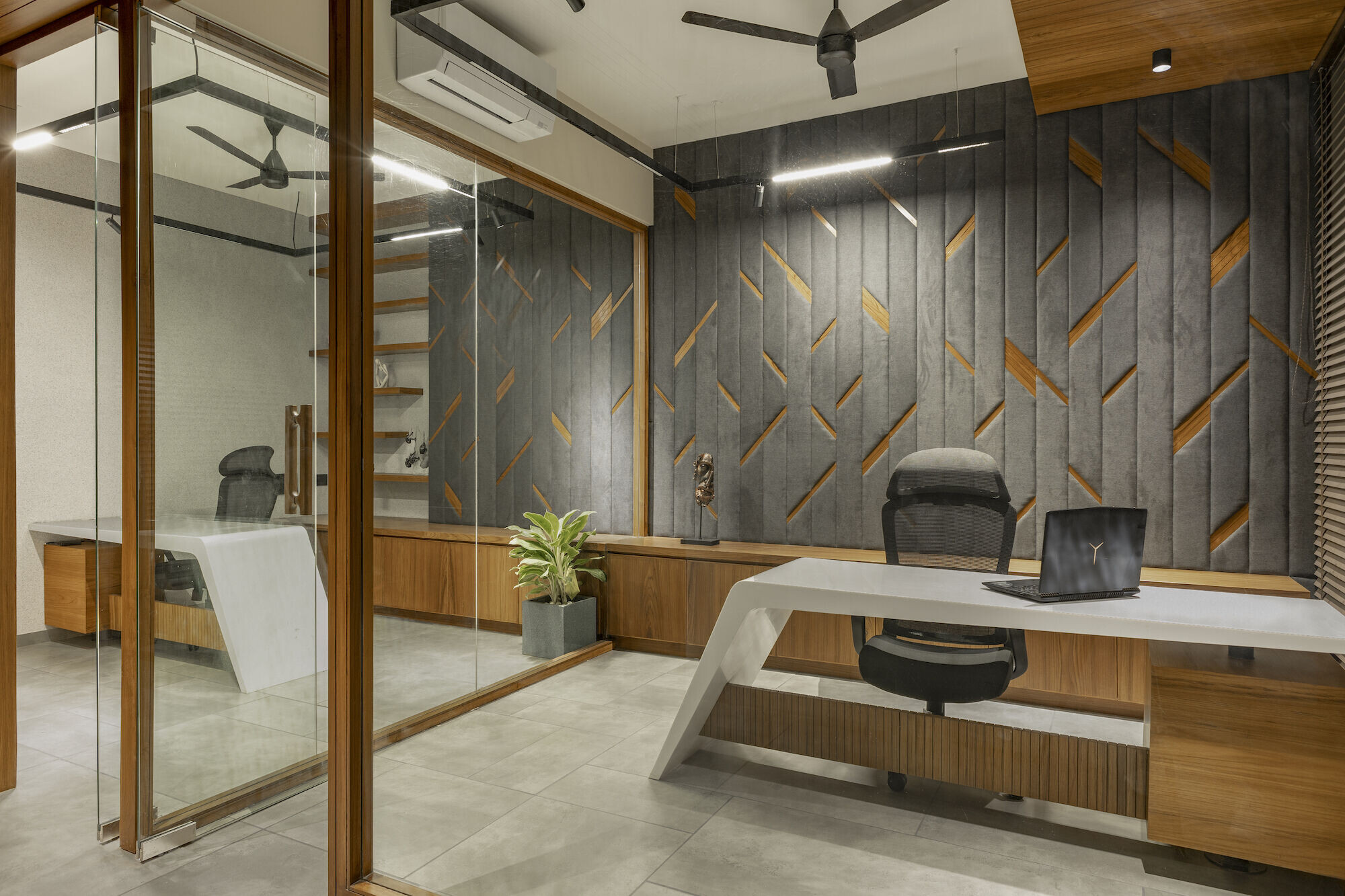
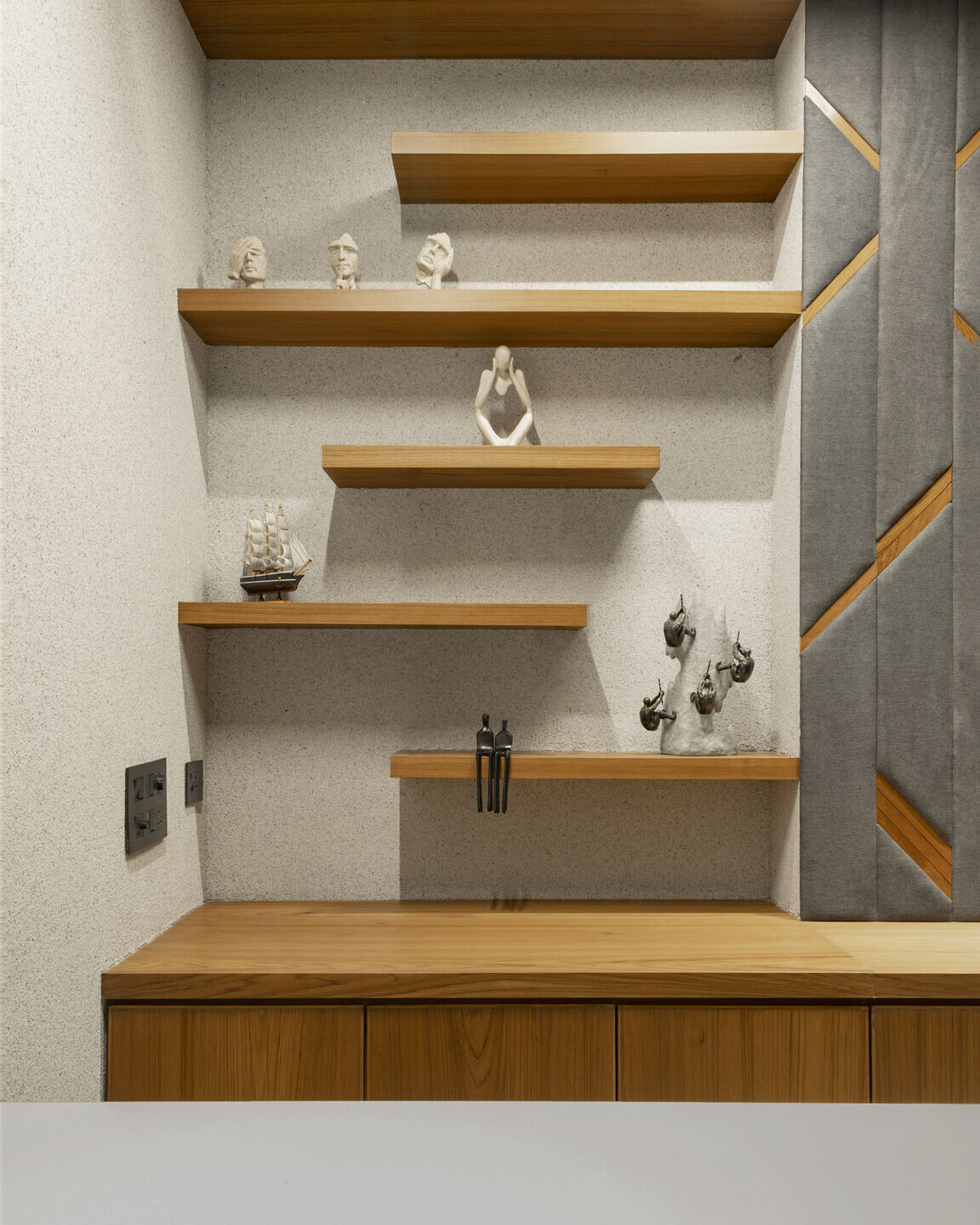
As the studio consistently strives to address and stimulate intangible aspects, this project stands as a testament to our on-going commitment to the art of derivation.
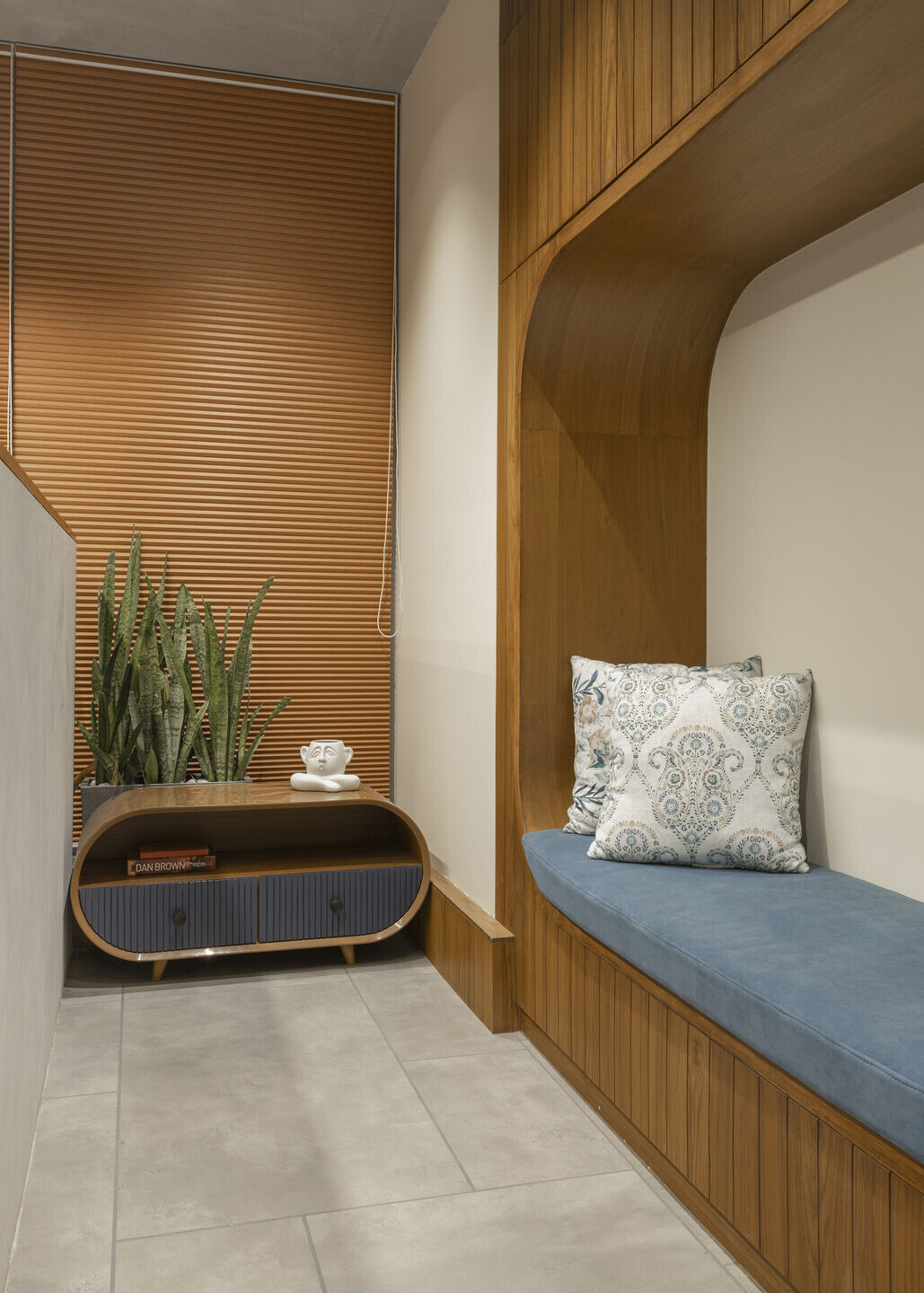
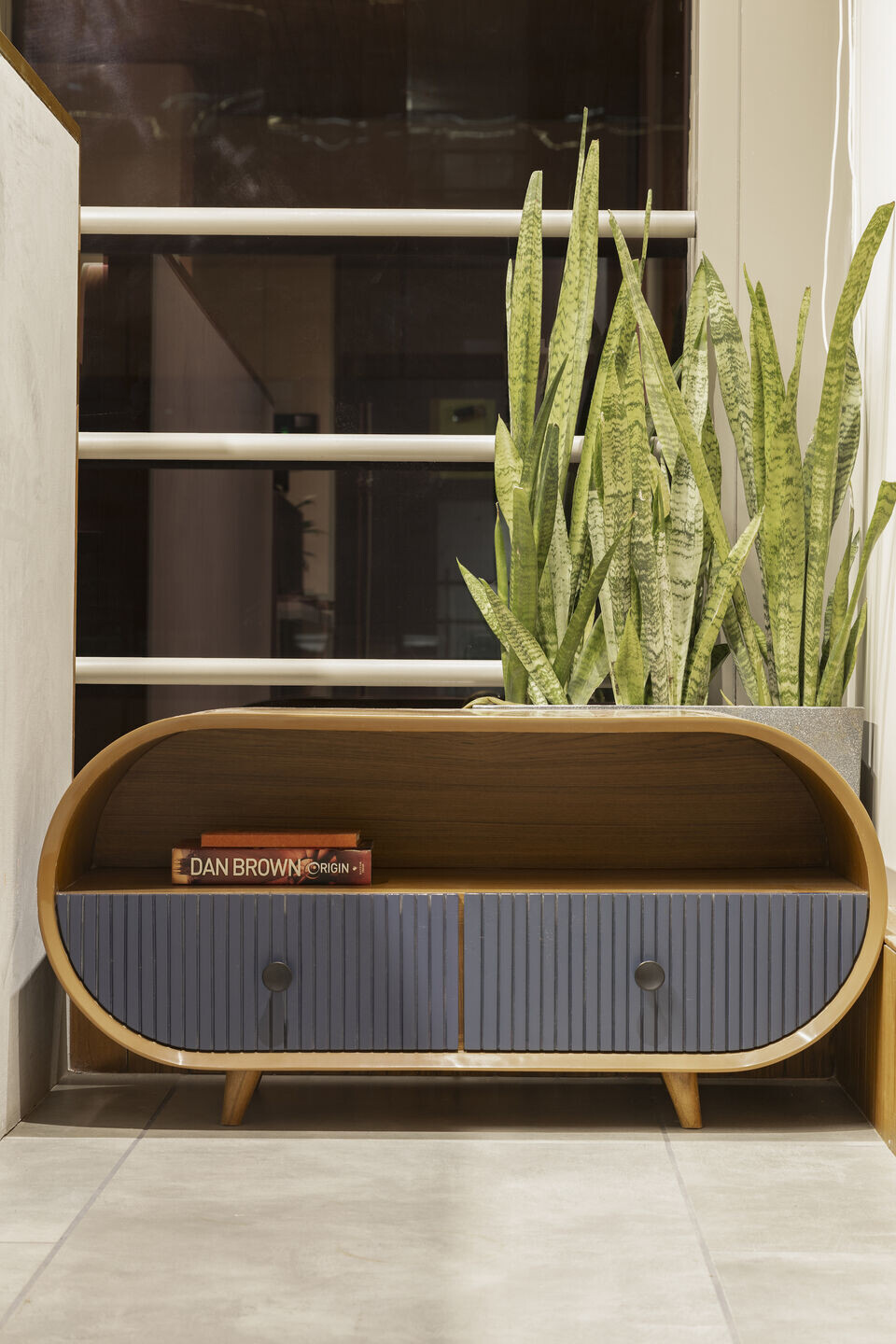
Team:
Architects: Studio in.Tangible
Photographer: Jeel Mehta (Frames of Forms)
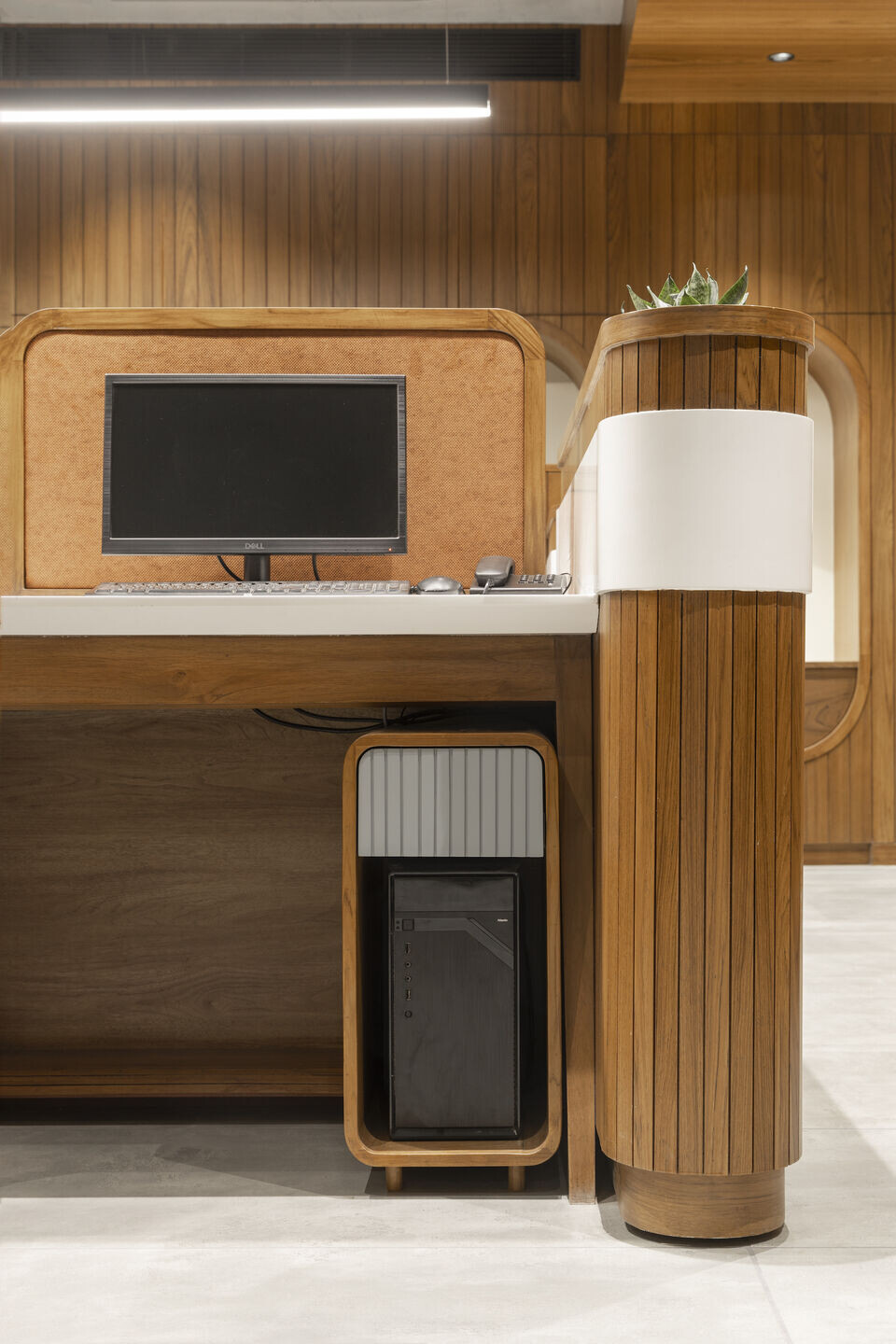
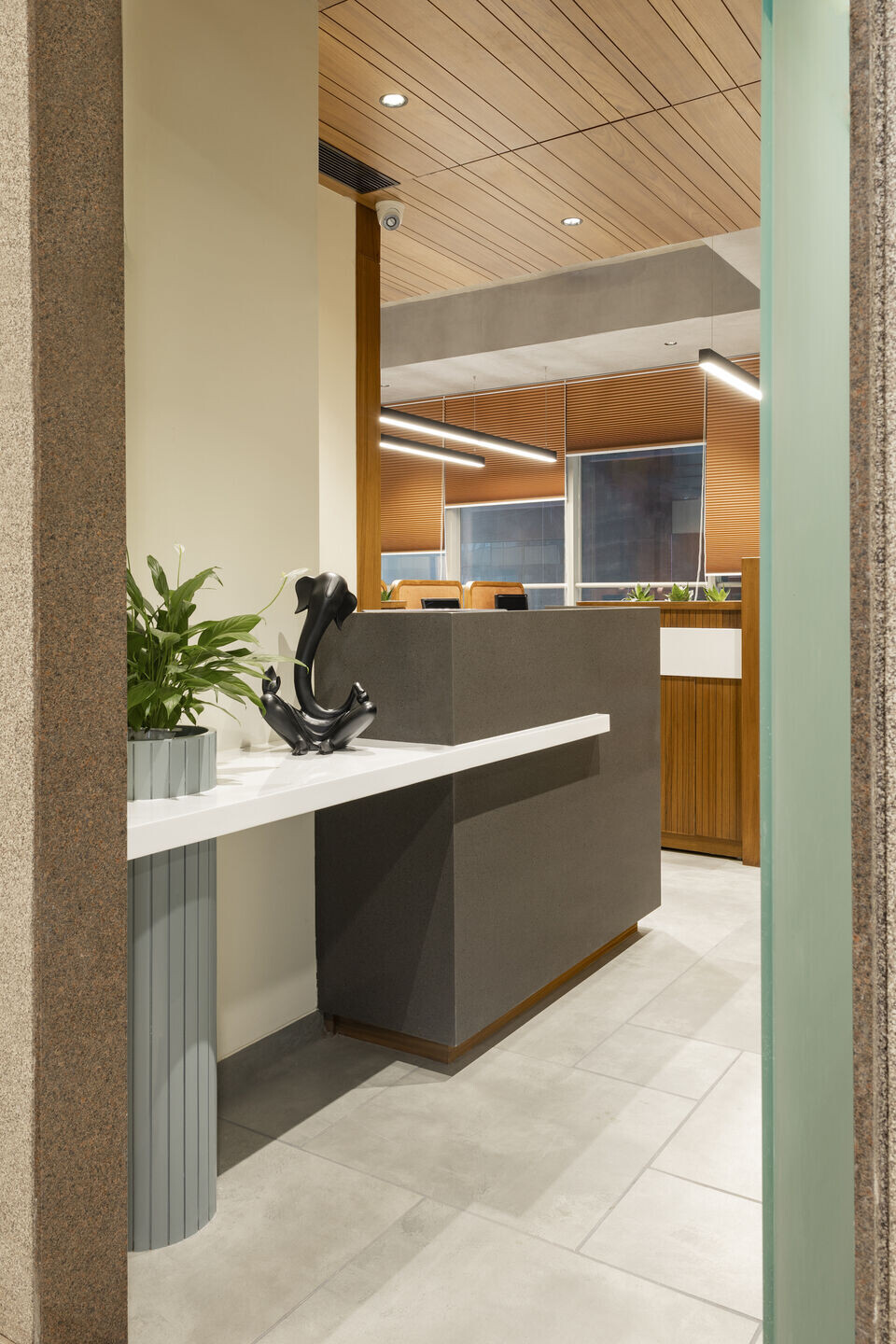
Materials Used:
Flooring: Full body vitrified tiles, AGL
Interior lighting: Neptune lights
