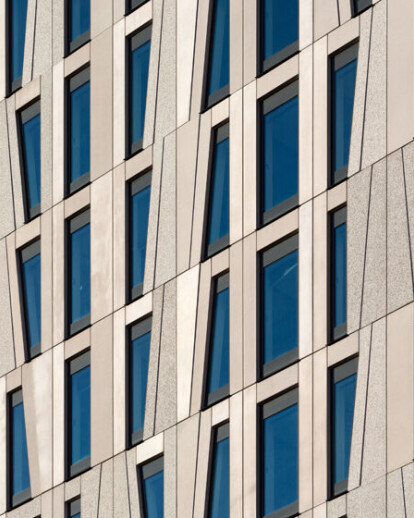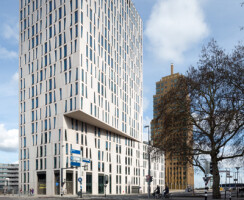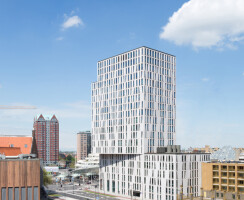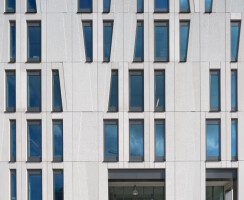Massing and Program
This prominent and dynamic area along the Blaak in Rotterdam, has long been a wide gap in the urban fabric; a location with an illustrious history where much has changed and for which various proposals have been put forward following the demolition of the original railway bridge and trainstation Rotterdam Blaak. A location which until recently was only used occasionally by a circus, an ice rink, or an exhibition.
Both the restricted building footprint, sandwiched in between the railway tunnel, the extended Willemsbrug and the Blaak, as well as the comprehensive office program, have dictated the urban mass; conditions that have resulted in a powerful and compact 70 meter high building. The design of the building mass has emerged from the urban contours of the surrounding areas. A 6-floor trapezoidal shaped building base runs parallel to the extended Willemsbrug, with above a slightly twisted and ocantilevered rectangular high rise of 14 floors. The receding and rotated 3 floors high top along the Blaak facade, is oriented towards the city center. A building composition according to the classical configuration of 'base, body & top'
The 22,500 m² building houses alongside spectacular views, facilities like a representative entrance hall and outdoor spaces on both the 5th and 17th floor. A range of sustainable measures has provided the building a Greencalc+, A-label. Floors of Blaak 8 are characterised by their large, almost column-free space with asymmetric central core. The average area of a standard office floor is approximately 825 m². Parking facilities for 160 cars have been integrated within the building envelope.
Blaak 8 is a robust and future-proof building, firmly anchored in the urban fabric of the Rotterdam Laurenskwartier.
Facade
The structure of a tree with its natural constructional logic, has been the inspiration for the facade design. At the top, where the forces are relatively small, the tree exists of thin twigs. At the bottom, where the forces from the entire crown come together and must be carried, the trunk of the tree looks broad and strong. It is this natural structure that has served as inspiration for the load-bearing facade of Blaak 8. On the lower floors heavy piers reflect the 'tree-trunks' which extend upwardly branching out into smaller piers that reflect the 'tree-tops'. The tower owes its stability to this diagonal fluttering 'branches'. The unconventional facade structure ensures the building to be experienced as abstract from various viewpoints, and from other positions the tree structure to be clearly visible.
Prefab facade elements
Despite the wide variety of facade fragments as a result of the irregular shape of the 'tree structure', GROUP A has been able to minimise the number of elements. The smart use of a limited number of molds (7 window-options and 1 closed part) in the base-production mold of 7,20 m, provided a feasible and financially viable facade. By subtly varying the roughness and the 'sparkling' characteristics of the natural stone supplement in the concrete elements, the tree structure in the facade is strengthened. In this way the building presents itself constantly in a different way, depending on the ever changing light, weather conditions and season of the year.

































