The project is centrally located in a part of Limhamn, Malmö which is being transformed from an industrial area to a residential area.
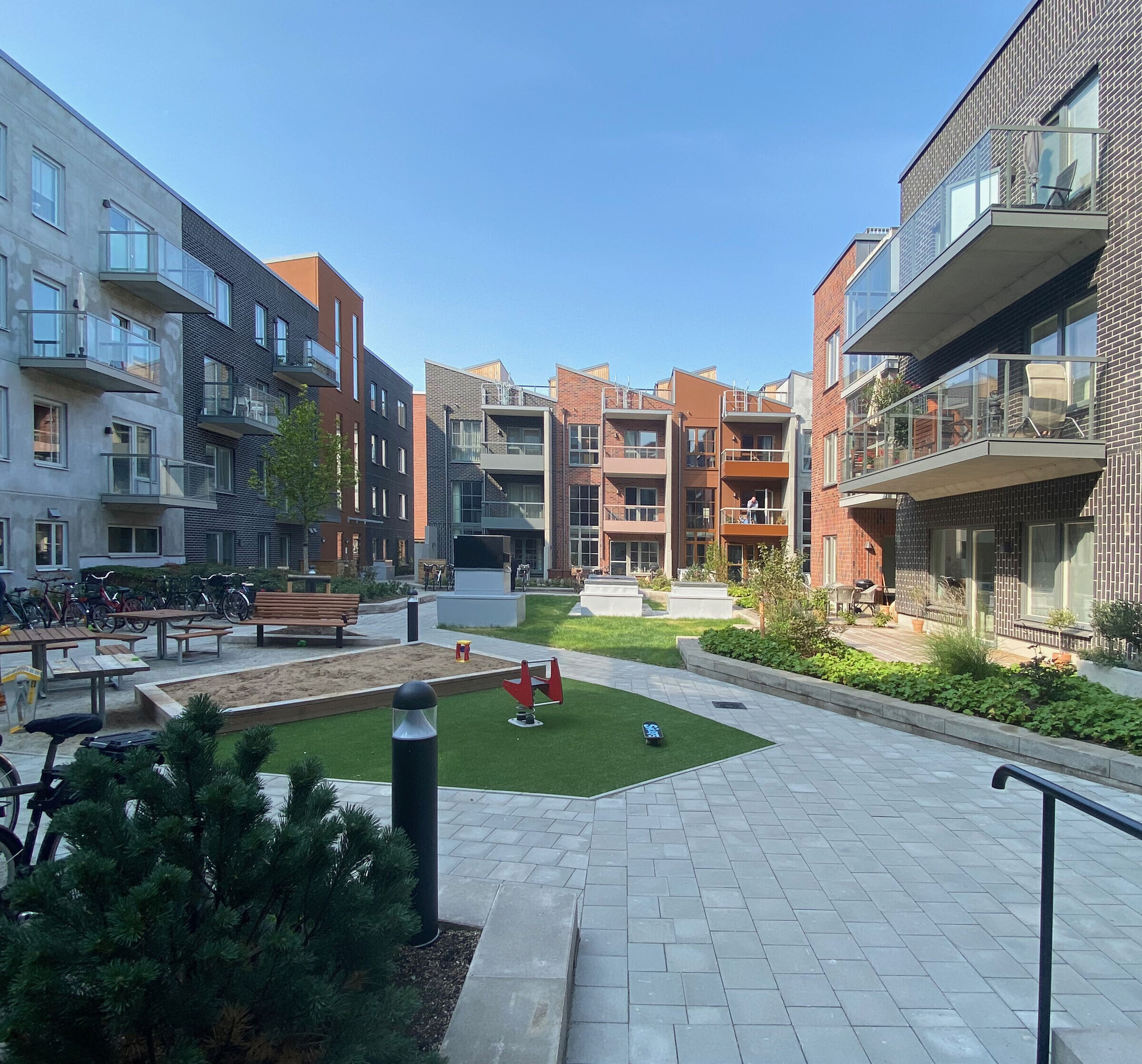
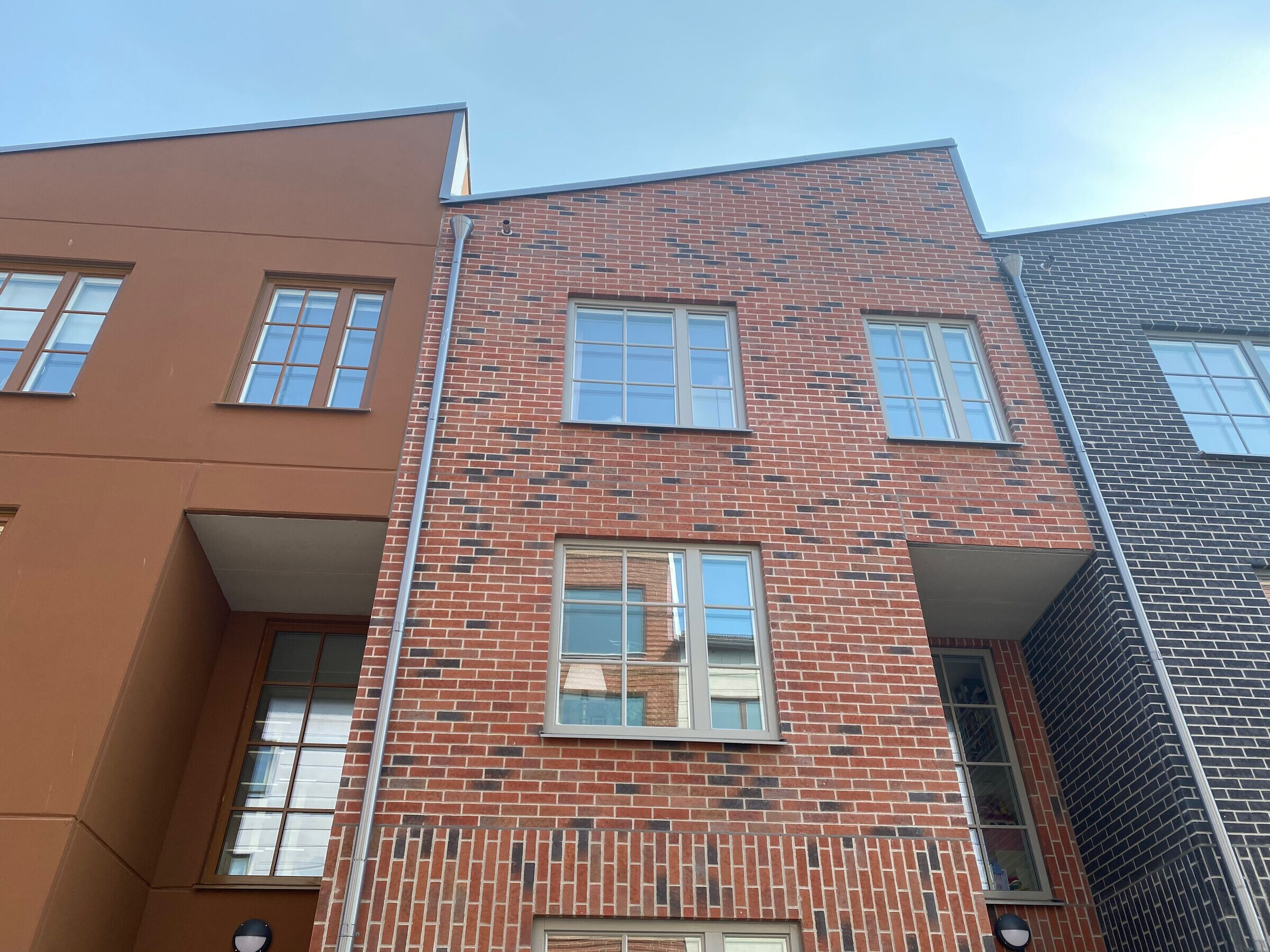
The shape of the project forms an urban square in the developing district.
In order to create a small town feel the volume is divided in smaller build units around the common garden. The appearance of connected townhouses is individual.
Each building gets its own treatment with a differentiation of color, facade material, balcony and window-placement. The design is inspired from the existing industrial surroundings of Limhamn were the brick claddings and earthy terracotta finishing are present. The industrial modern feel is also enhanced in the shed roofing of the four row houses.
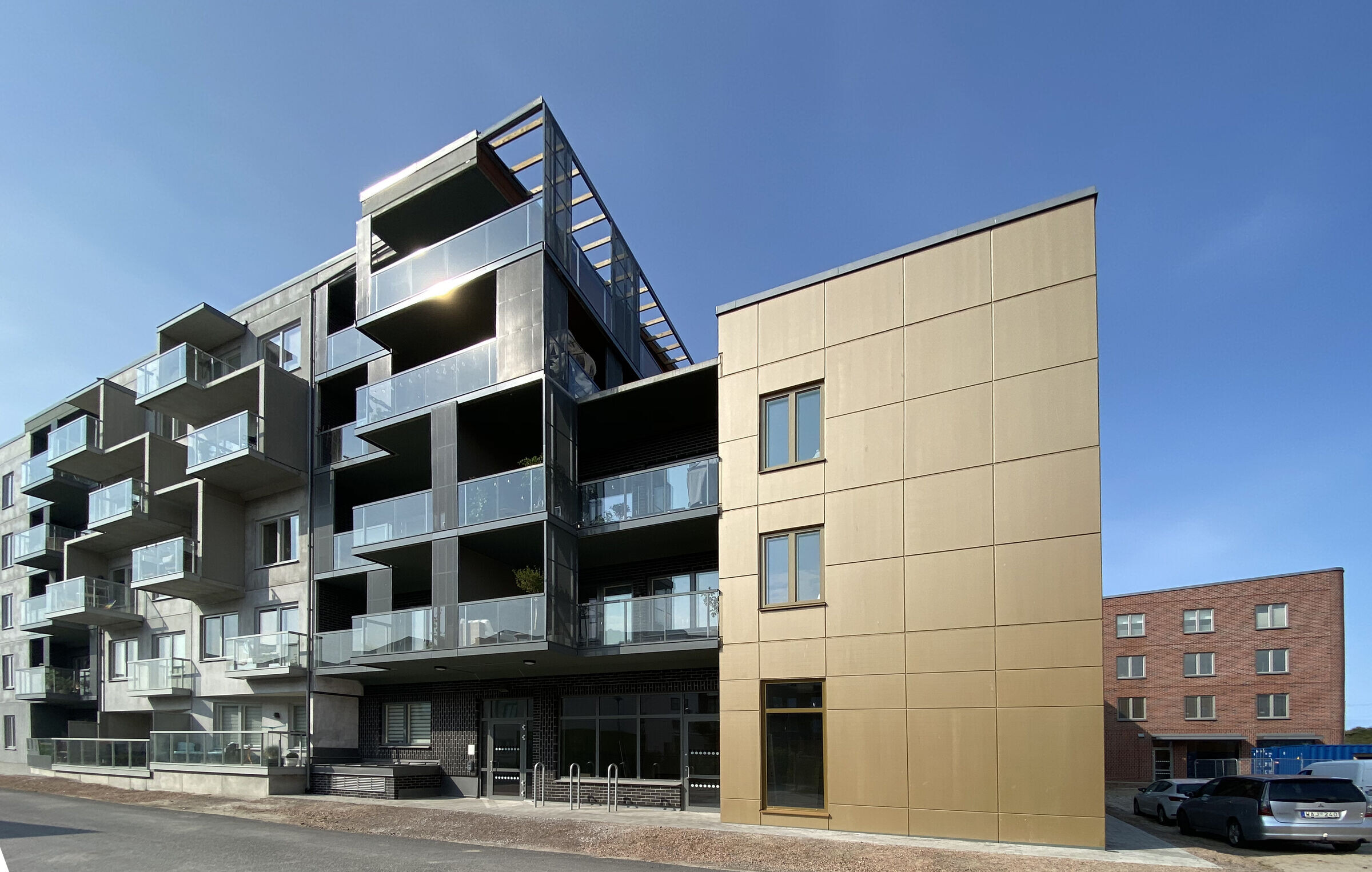
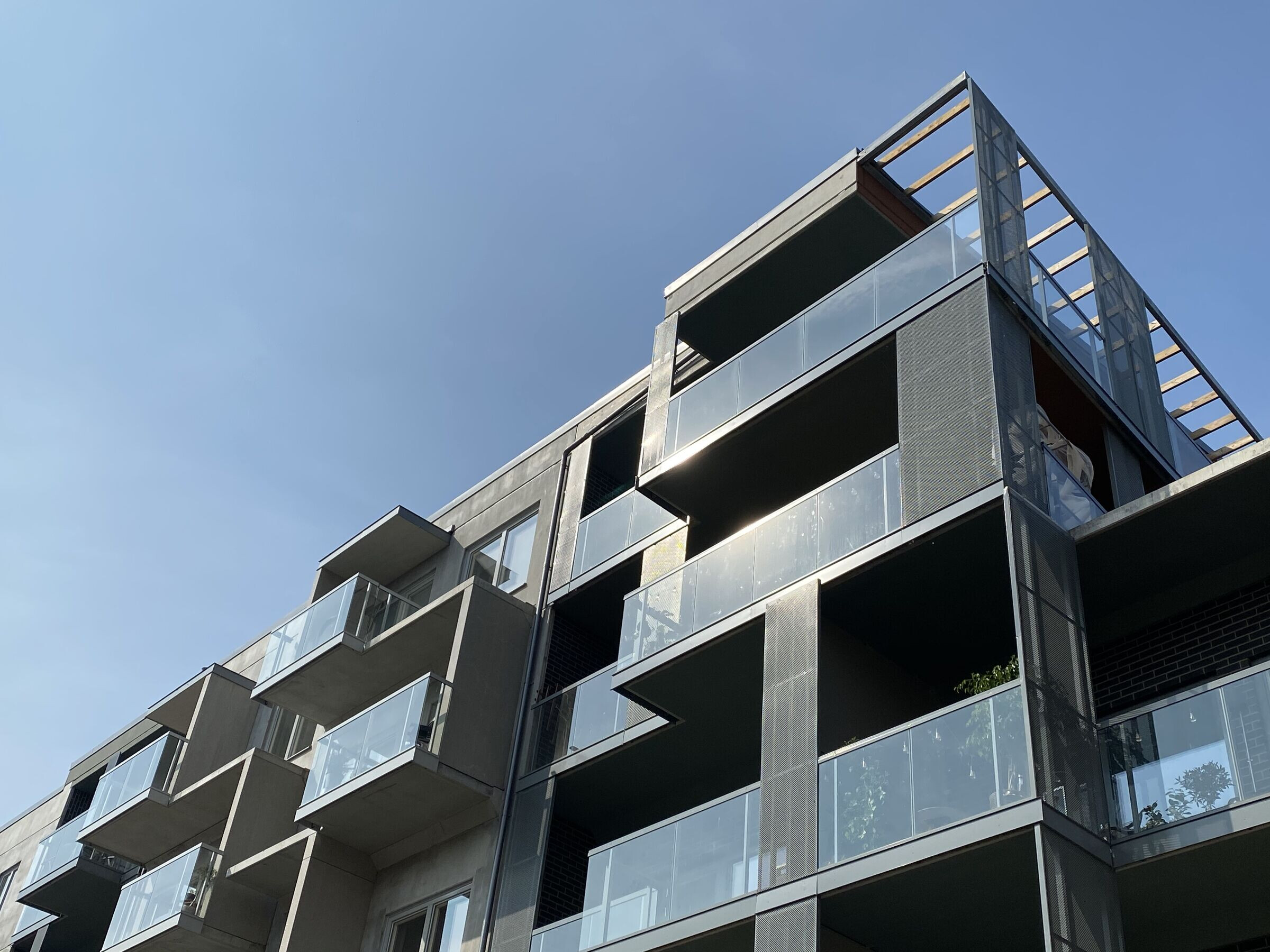
The project consists of 1 bedroom up to 4 bedroom apartments, along the east side there are also 4 rowhouses in 3 levels with grand roof terraces.
The common garden has a small playground, place for bikes and is surrounded by apartment patios. As a complement to the garden there is also a common roof terrace with place for barbeque and to enjoy the afternoon sun.
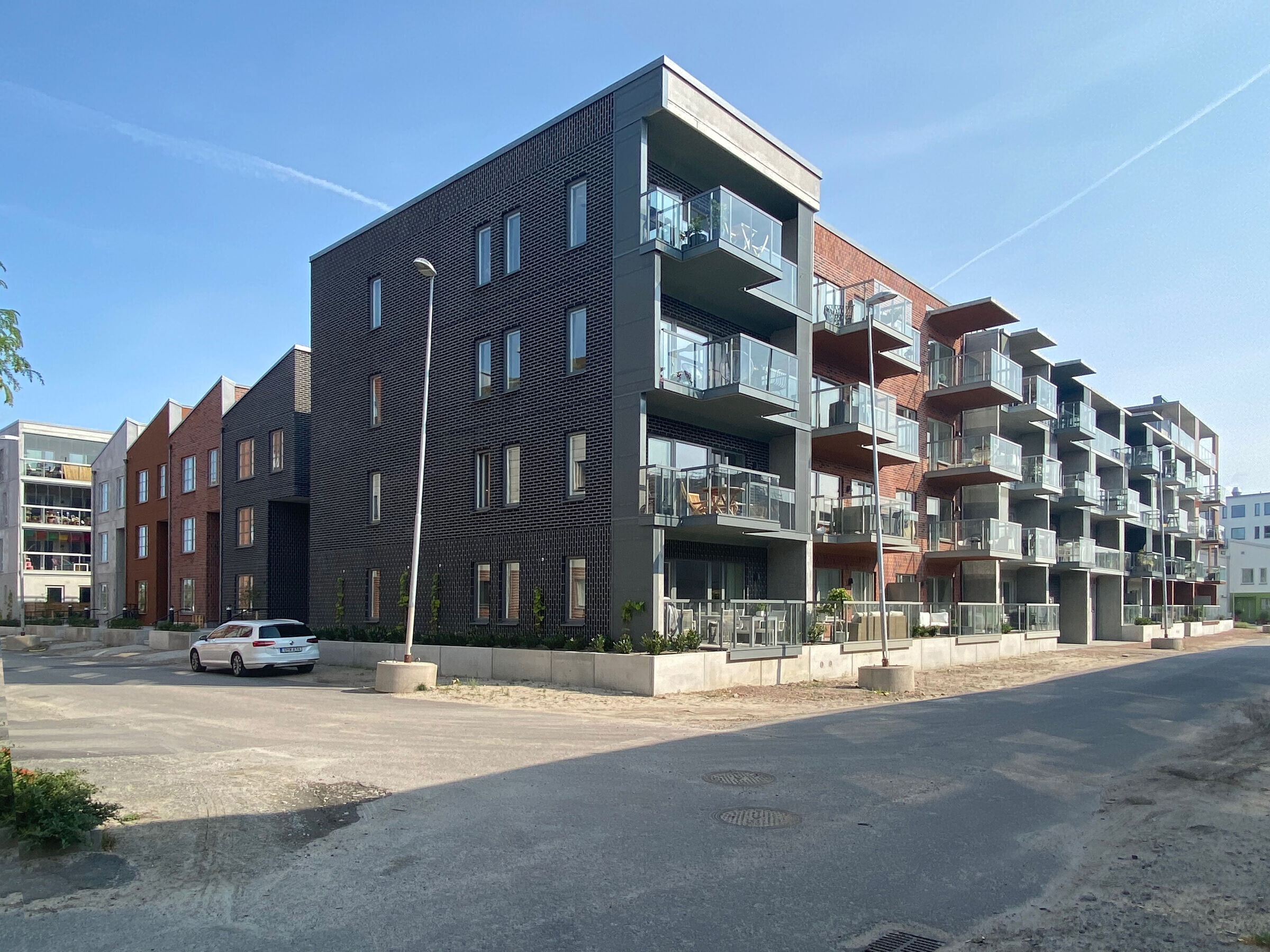
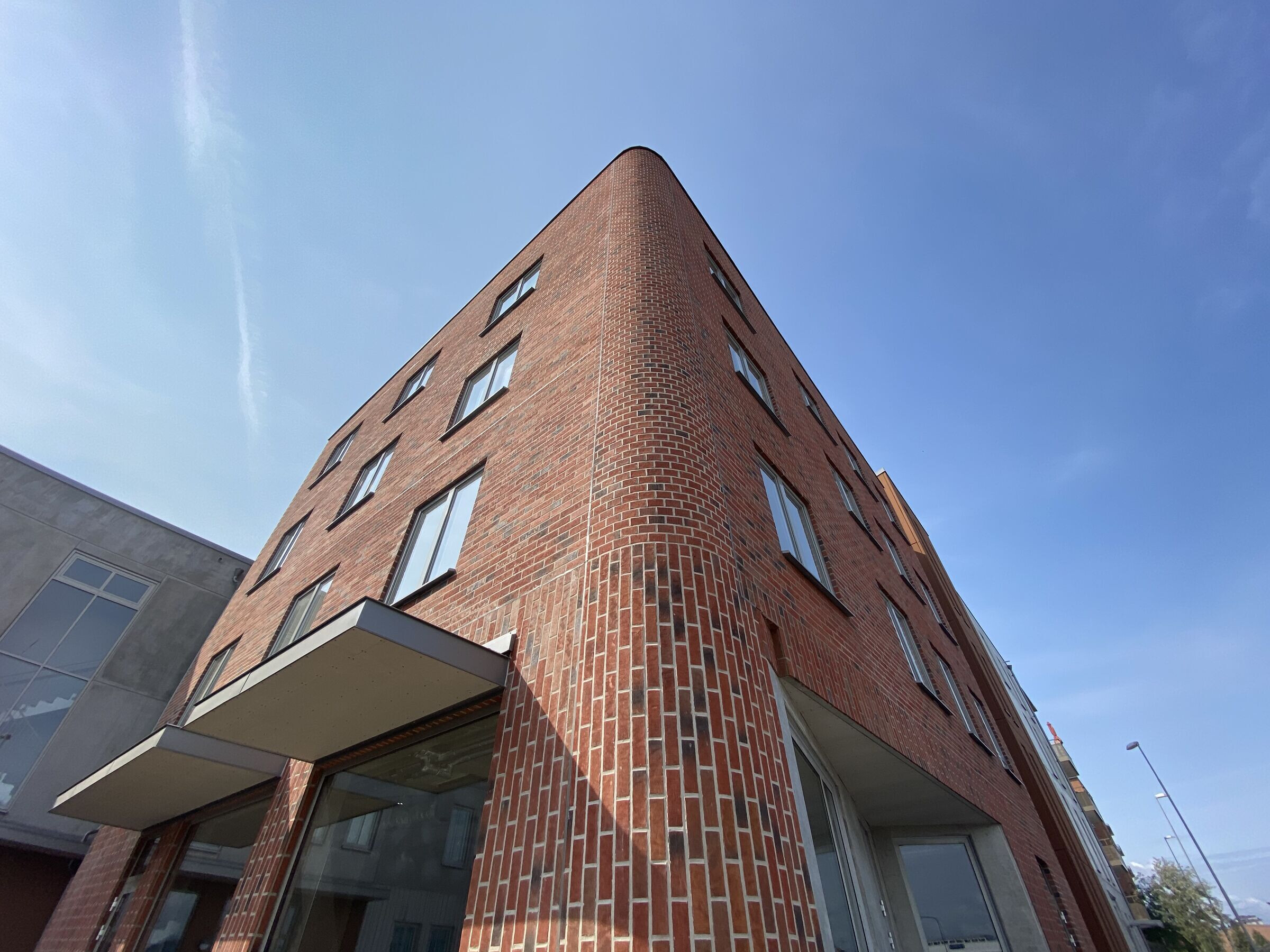
On the ground level towards the streets a public approach is created with glazed entrances and a couple of shops facing the local square.
The whole lot has a basement with garage for bicycles and cars and extra storing units for each flat.
The building is constructed entirely from sandwich concrete walls as well as a concrete frame. The finishing wall materials are varied with natural concrete, painted concrete and cladding bricks all applied directly to the sandwich panels.
The roofs are covered with asphalt mats, green roofs and wooden terraces.
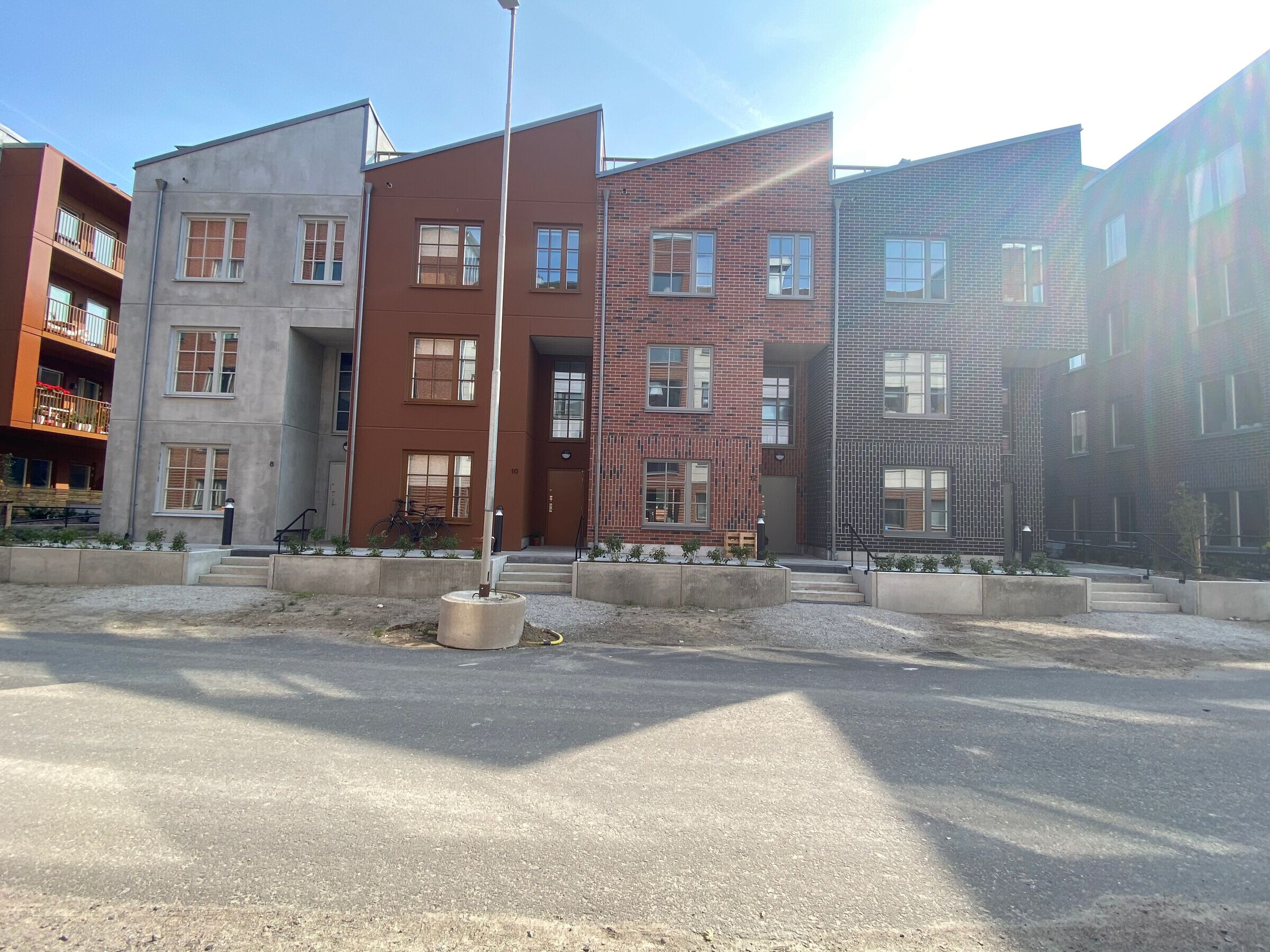
Team:
Architects: Kirsh+Dereka Architects
Developer: Hökerum Bygg
Photo Credits: Courtesy of Kirsh+Dereka Architects
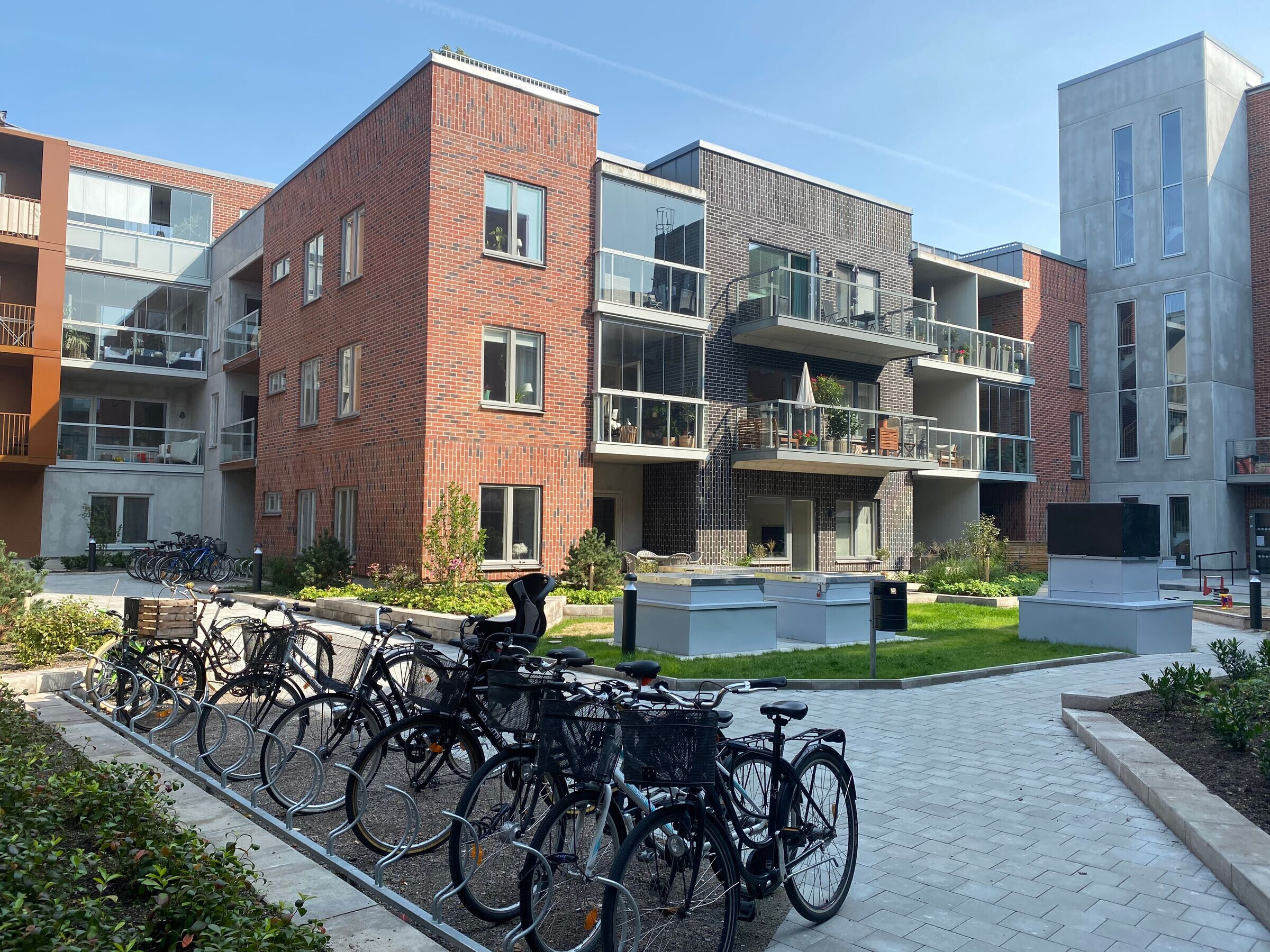
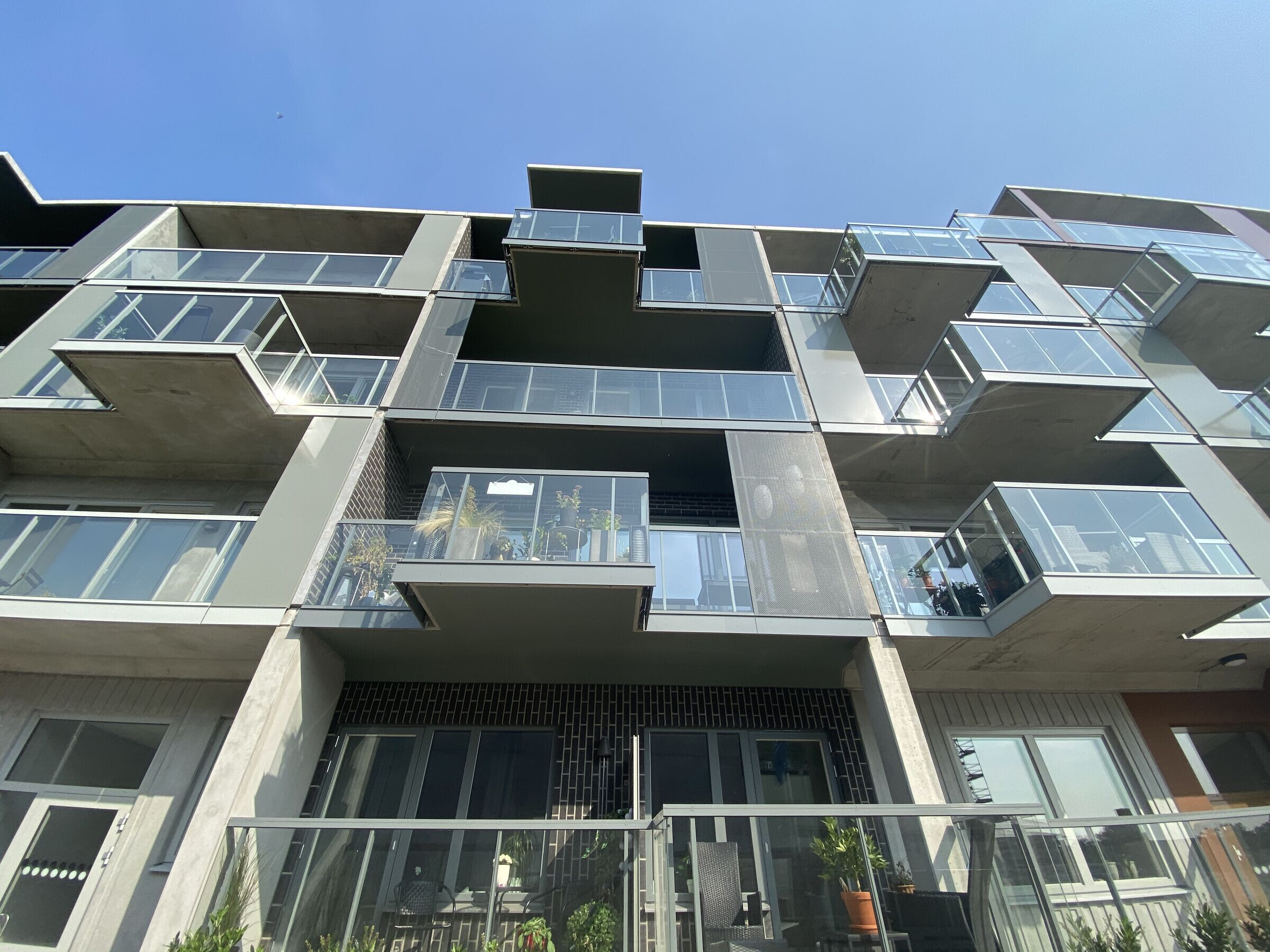
Materials Used:
Facade cladding:
Sandwich Concrete, brick cladding , Stobrick
Sandwich Concrete, painted
Sandwich Concrete, hydrofob treated
Flooring: Oak parquet
Windows: Wood windows with Aluminuim cover outside
Roofing: Green roofs, Asphalt roofs, Wooden Terraces































