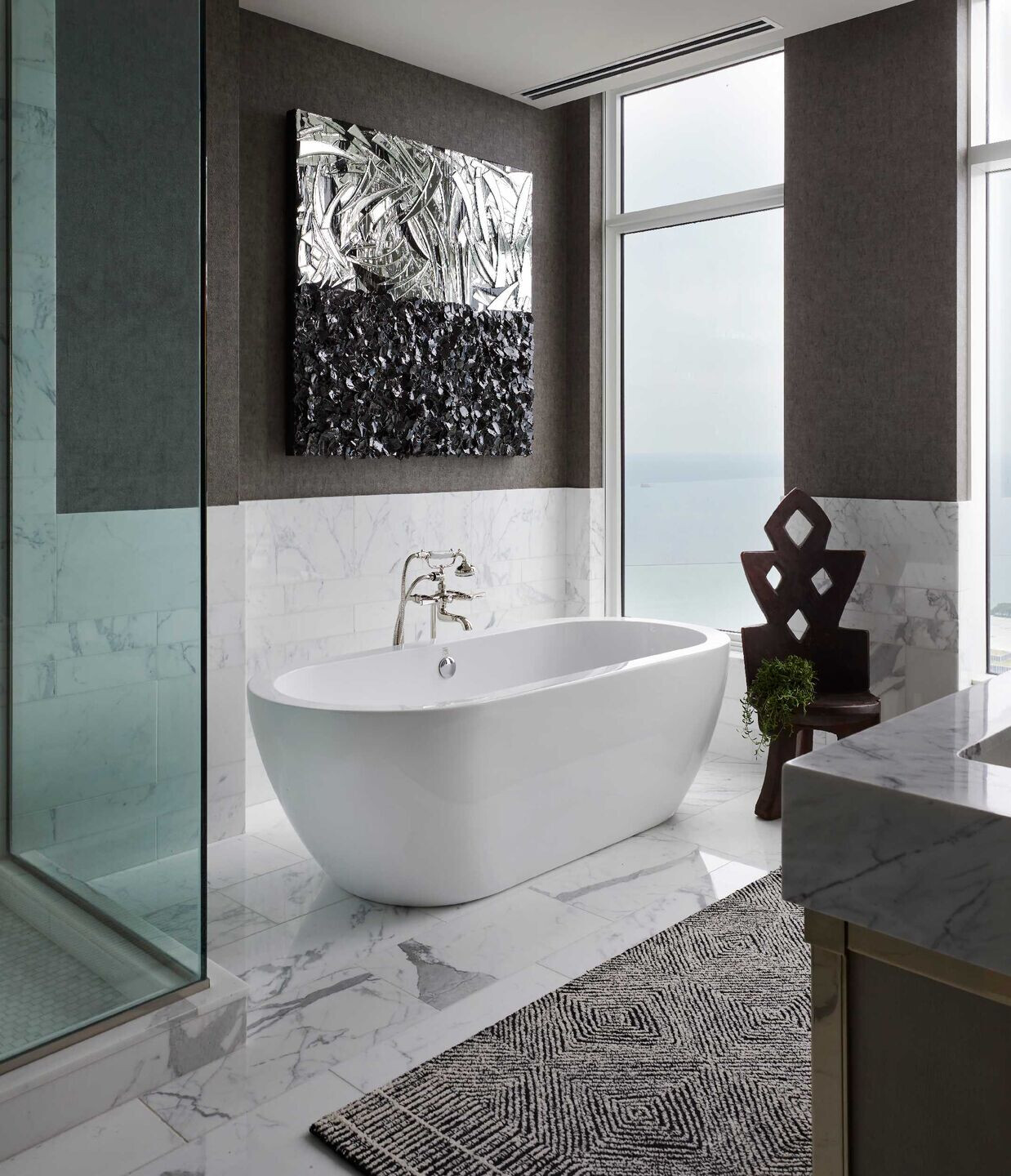This groundbreaking project where a prominent Chicago developer enlisted world renowned Robert A.M. Stern architects of New York to design a residential tower that redefined luxury living. This new construction, 3,700 sq.ft luxury condominium is located in a preeminent Chicago address with panoramic views overlooking Lake Michigan, the Chicago Riverfront, and the iconic skyline. Our overall challenge was to embrace the standardized finishes while creating a home unique to our client and one that stayed true to the architectural intent of the building.
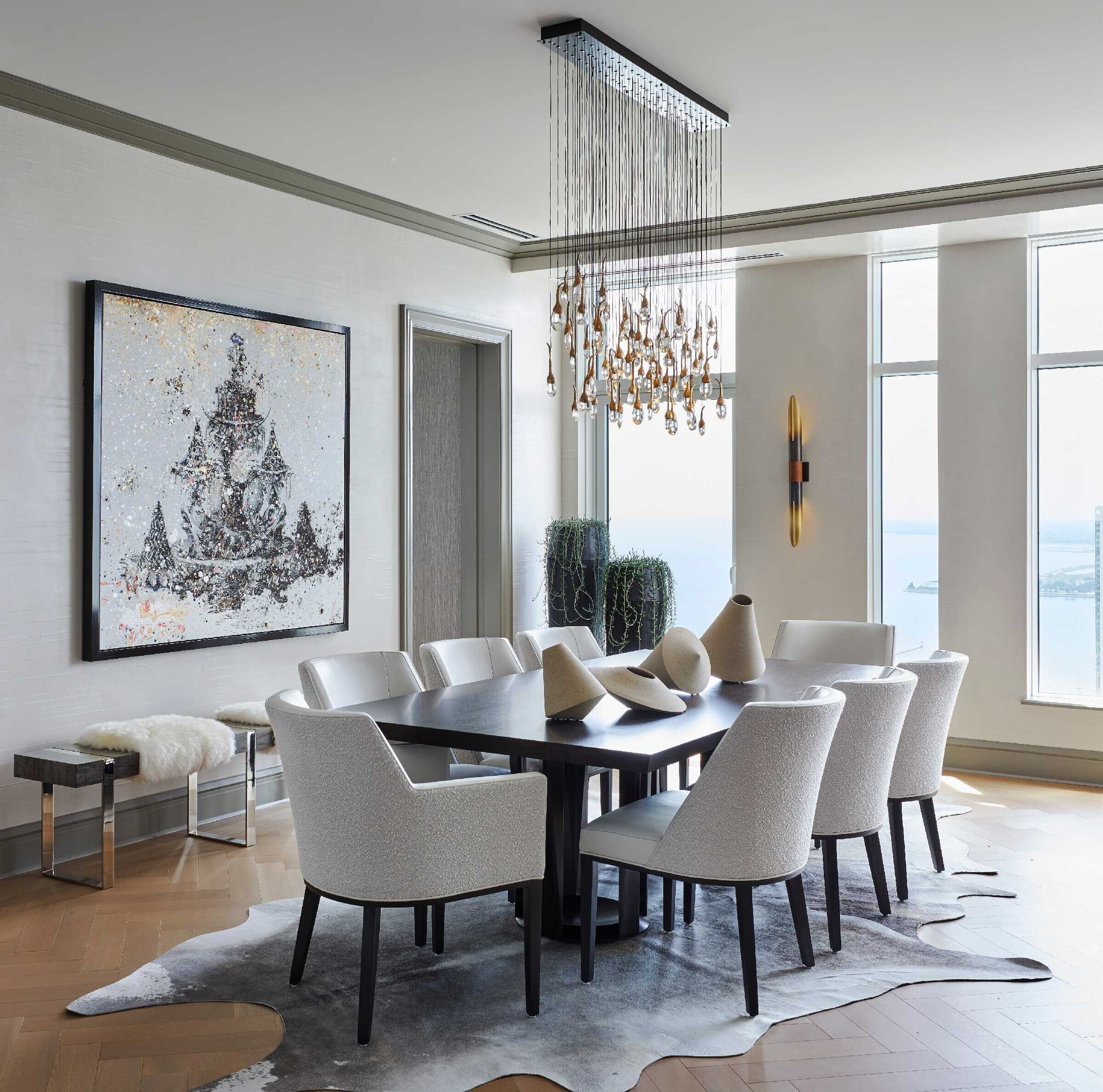
The clients were a young, power couple that wanted their place to be show-stopper. Taking cues from the architecture of the building and enlisting local artisans, we created interesting wall treatments, bespoke furnishings, and curated art from around the world. The design is a breathtaking space paying homage to classical interiors influenced by the effortlessness of French interiors and the grittiness of a London flat.
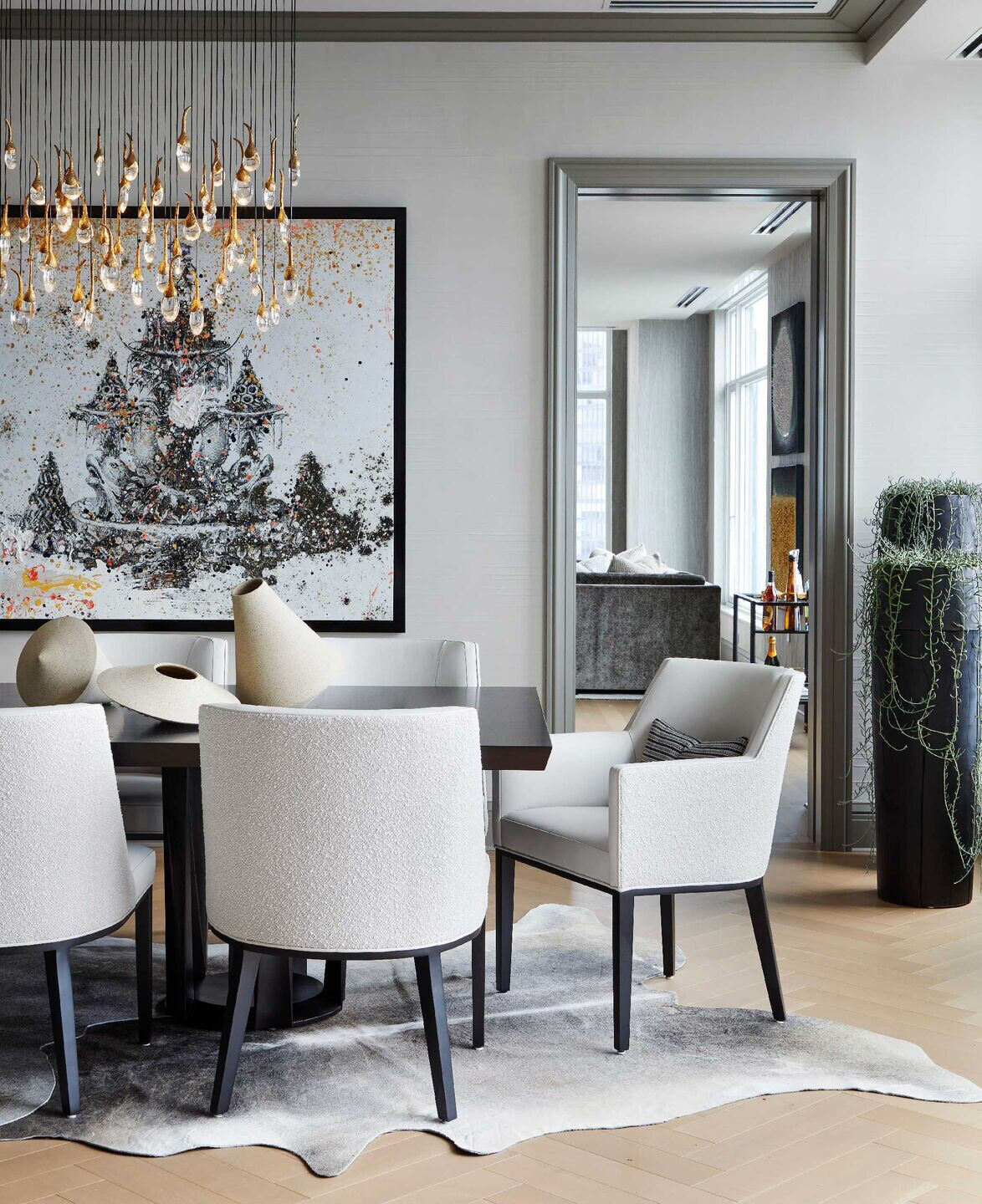
What were the key challenges?
The biggest challenge they gave us was to not leave any drywall walls untreated. The clients both shared a distaste of plain painted walls and therefore requested that we not leave any drywall wall surfaces untreated. The challenge came in designing a plan that blended custom wall finishes, wall coverings, and millwork enhancements throughout while maintaining a cohesive connection from room to room.
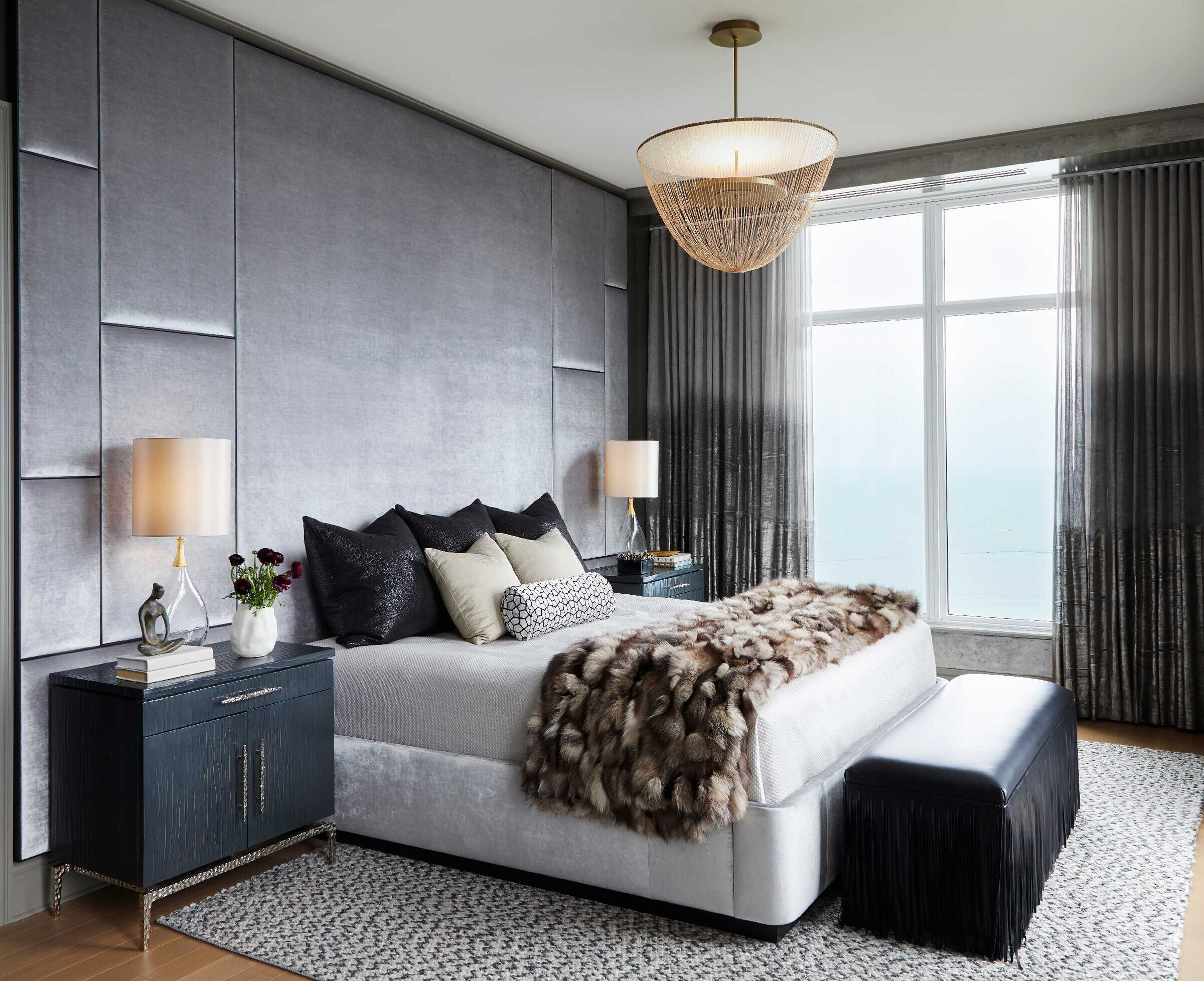
What were the solutions?
A plain living room wall was turned into a major focal point with the addition of steel cabinetry, open shelving, and a marble fireplace surround. As promised, every wall is treated with a specialty paint or plaster finish, millwork detailing, upholstered panels, or wall covering which has the potential to appear chaotic but the result is breathtakingly serene. The Living Room walls were inspired by a plaster treatment at the Chanel Boutique in Chicago designed by the infamous Peter Marino.
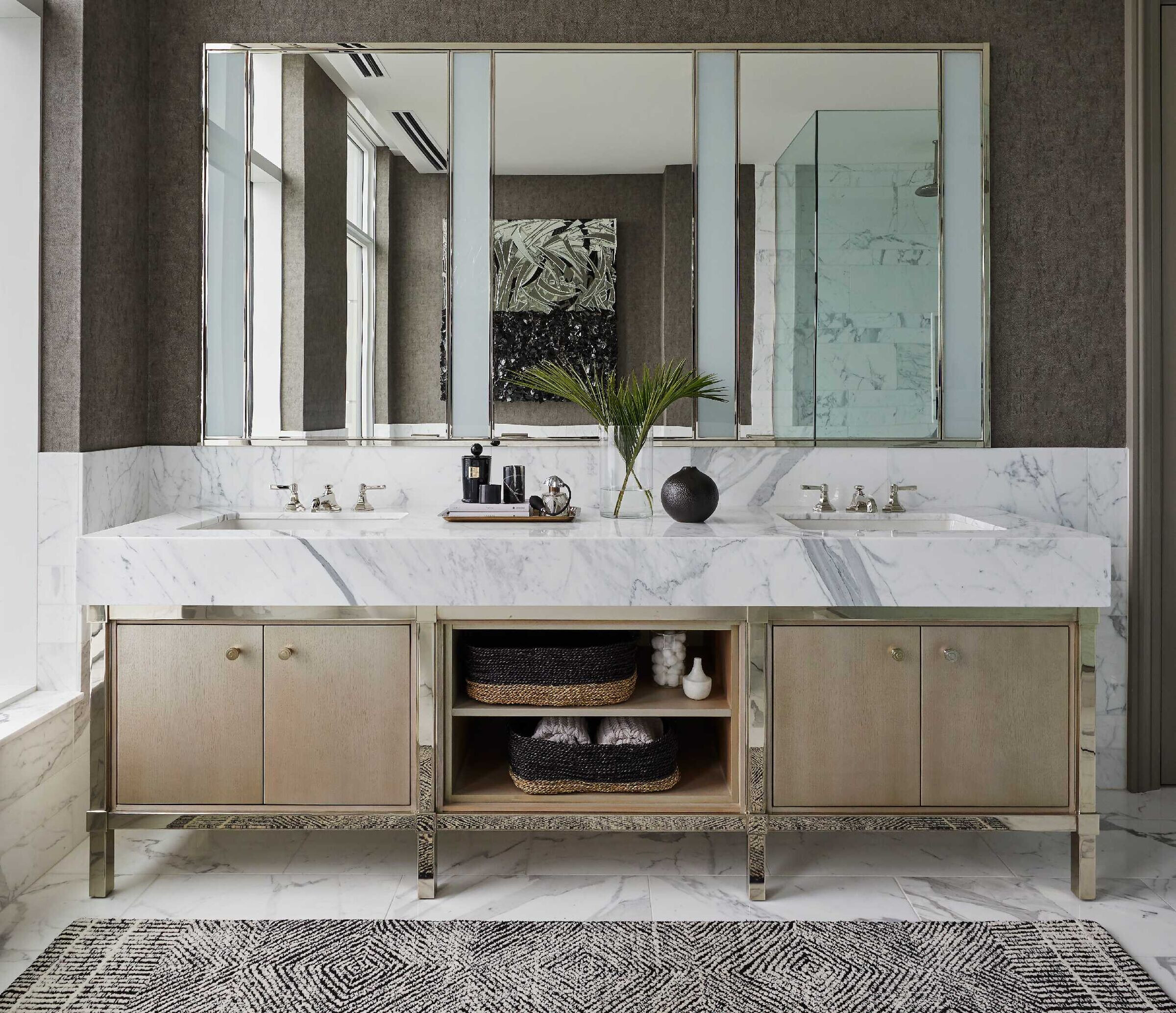
Team:
Interior Designer: Donna Mondi Interior Design
Photographer: Werner Straube
