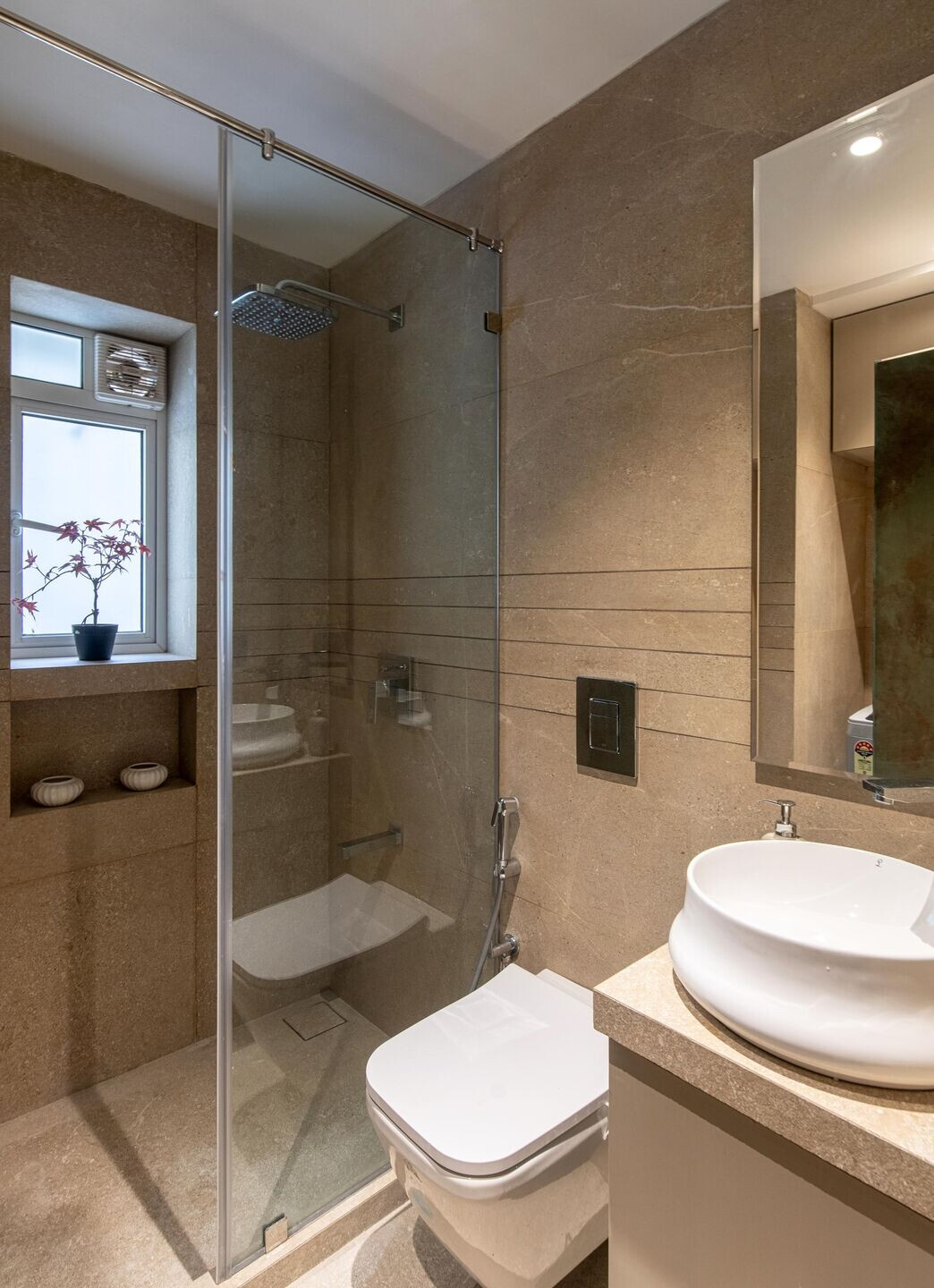A minimalist masterpiece, this residence by designed by Naksh Design Studio is set amidst the bustling streets of Andheri, Mumbai, and emerges as a serene sanctuary. Opaline Oasis is a masterful example of minimalist design, where every element has been carefully curated to create a harmonious living environment for its bachelor owner.
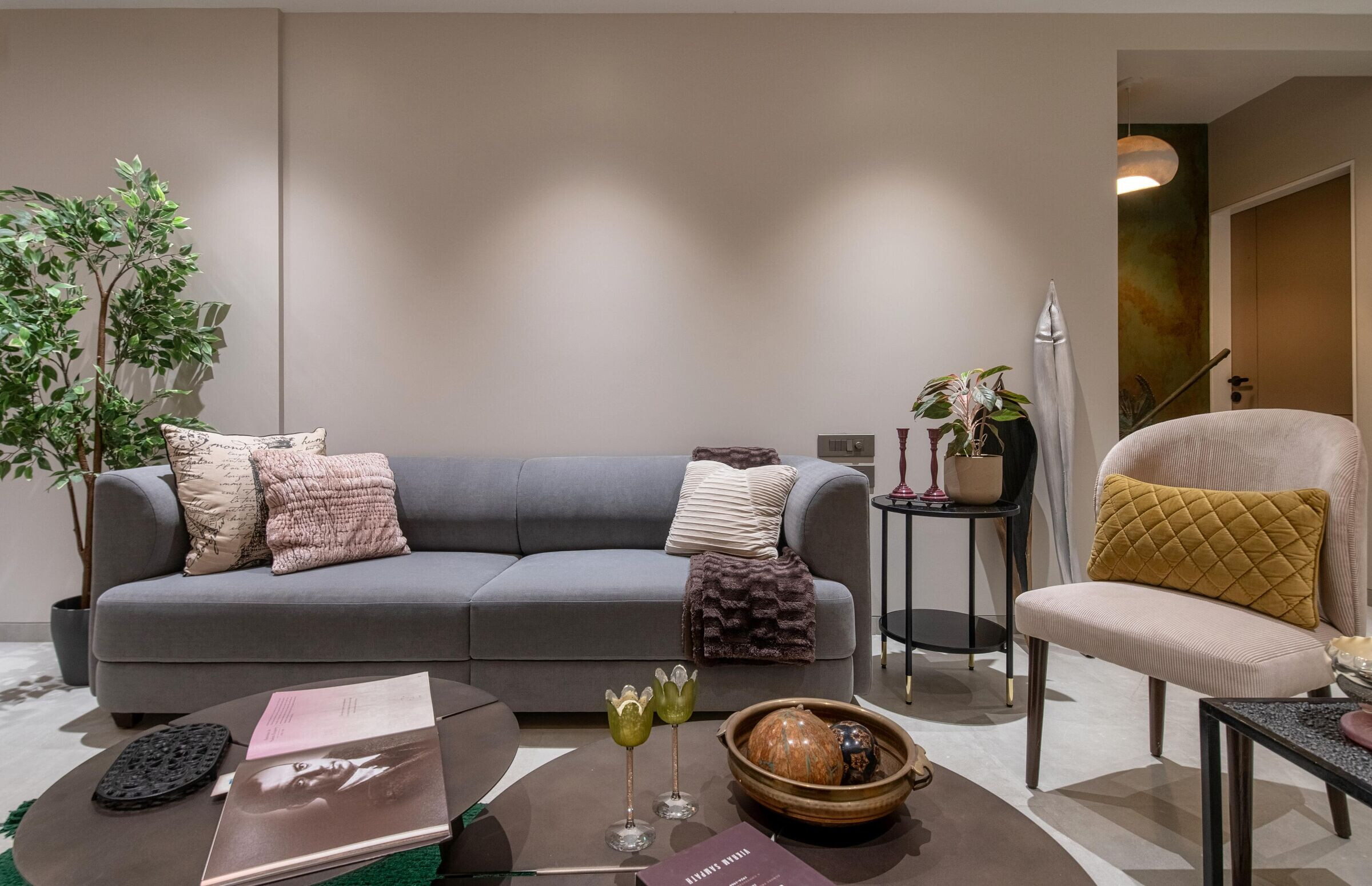
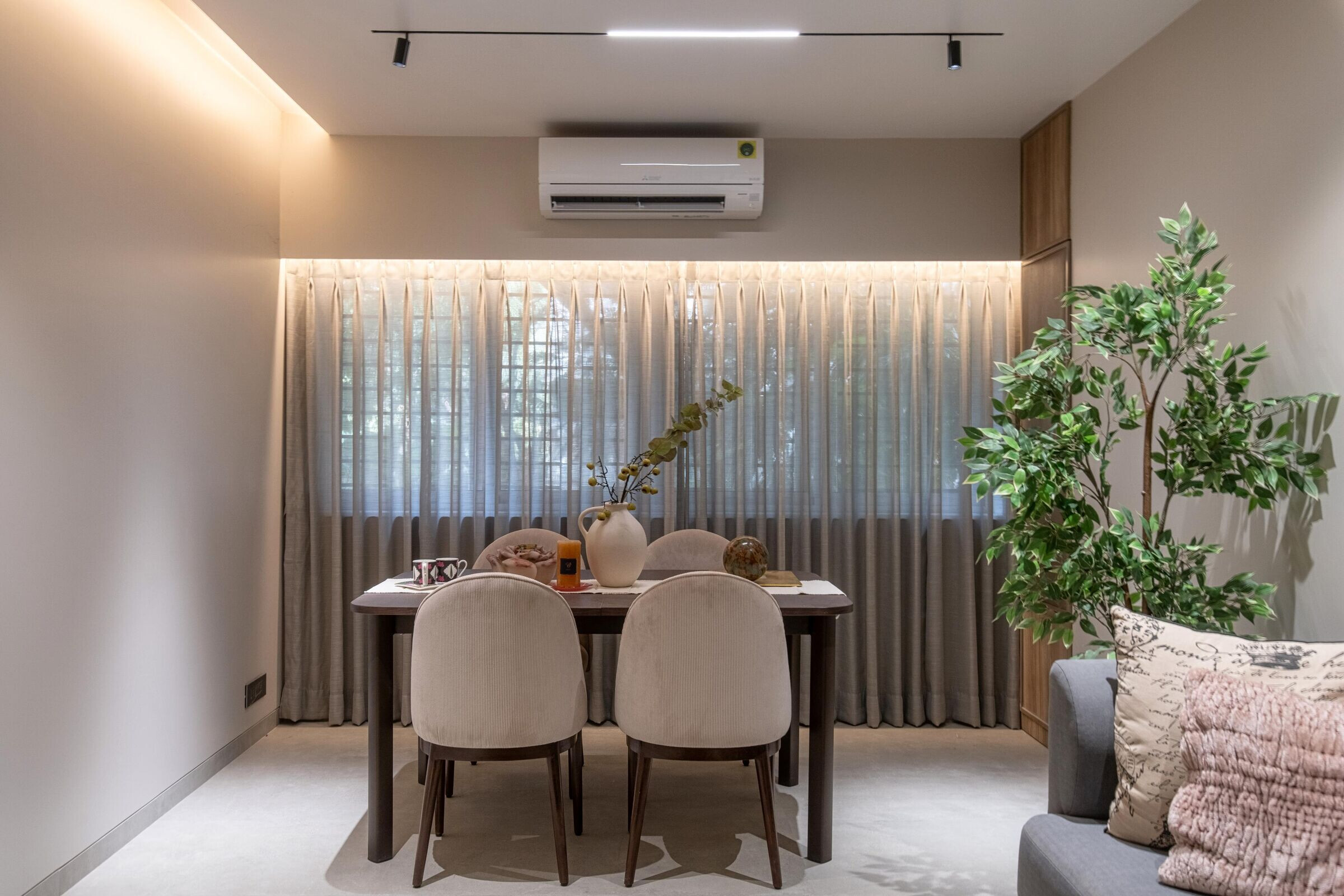

The client, a frequent traveller who resides in the southern part of India, sought a simple yet stylish abode in the city, where he could retreat and unwind after a long day's work. Shibani Mehta, the principal designer, embraced this brief with a keen understanding of her client's needs, crafting a home that is both visually appealing and highly functional.
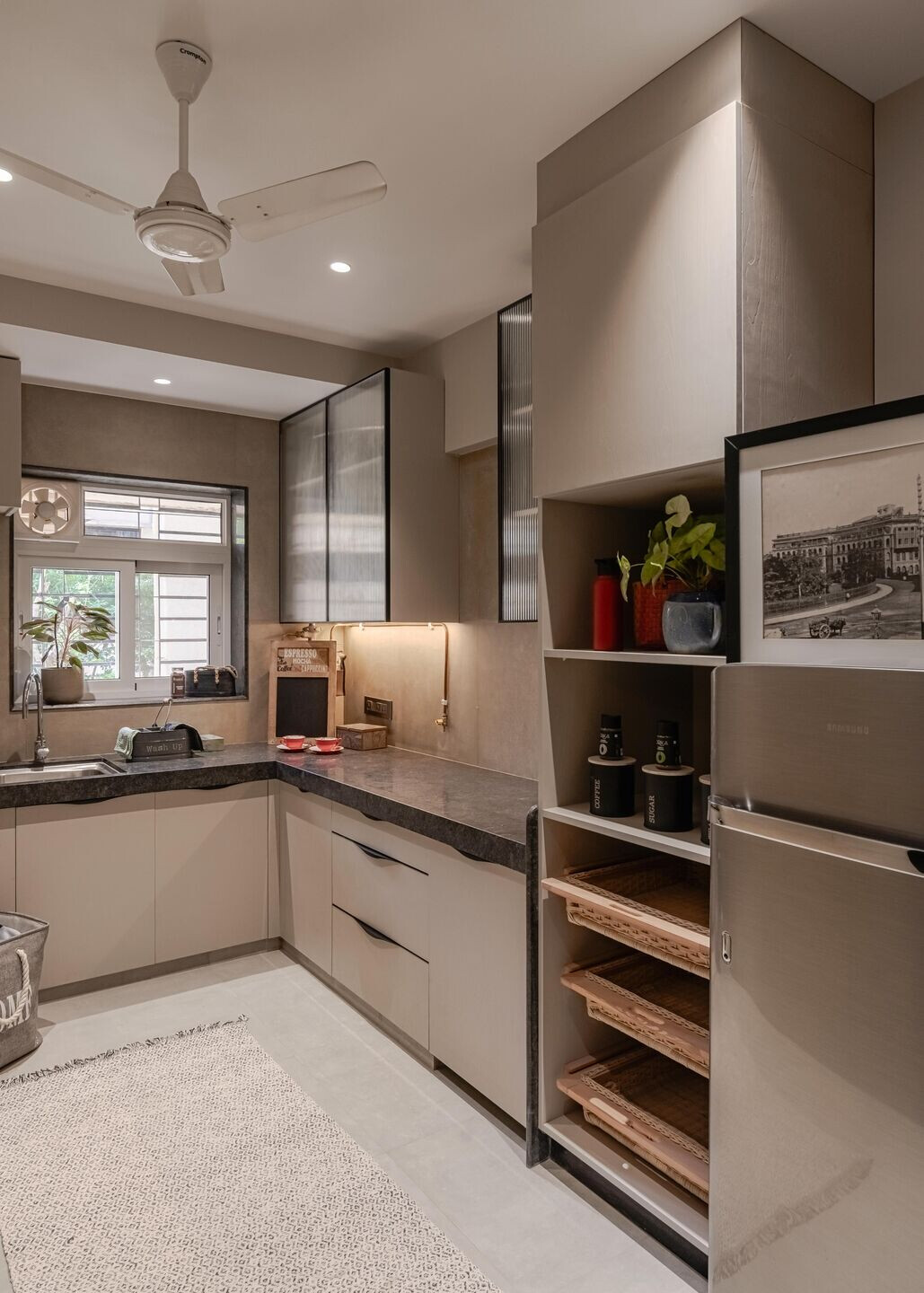
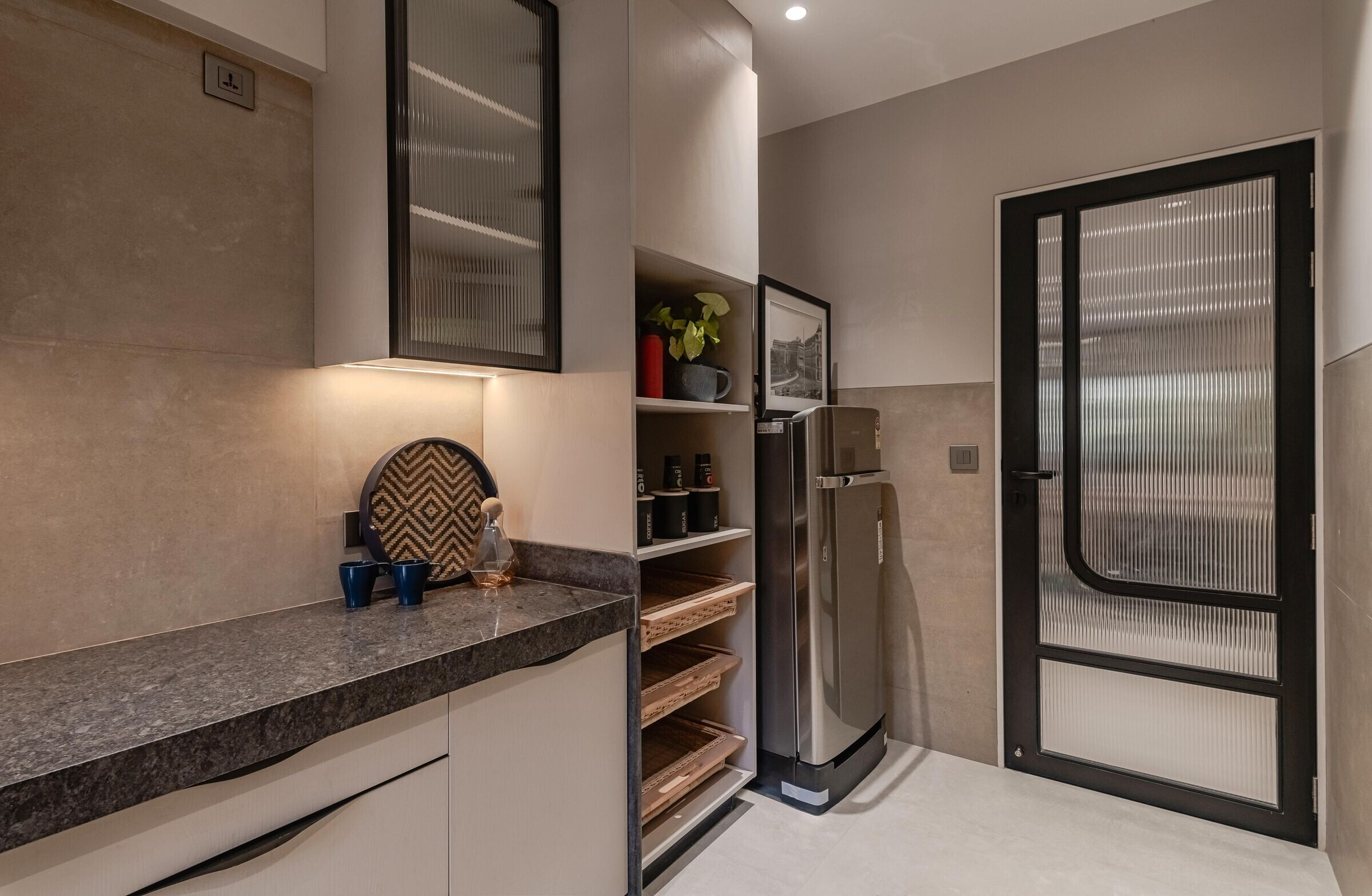
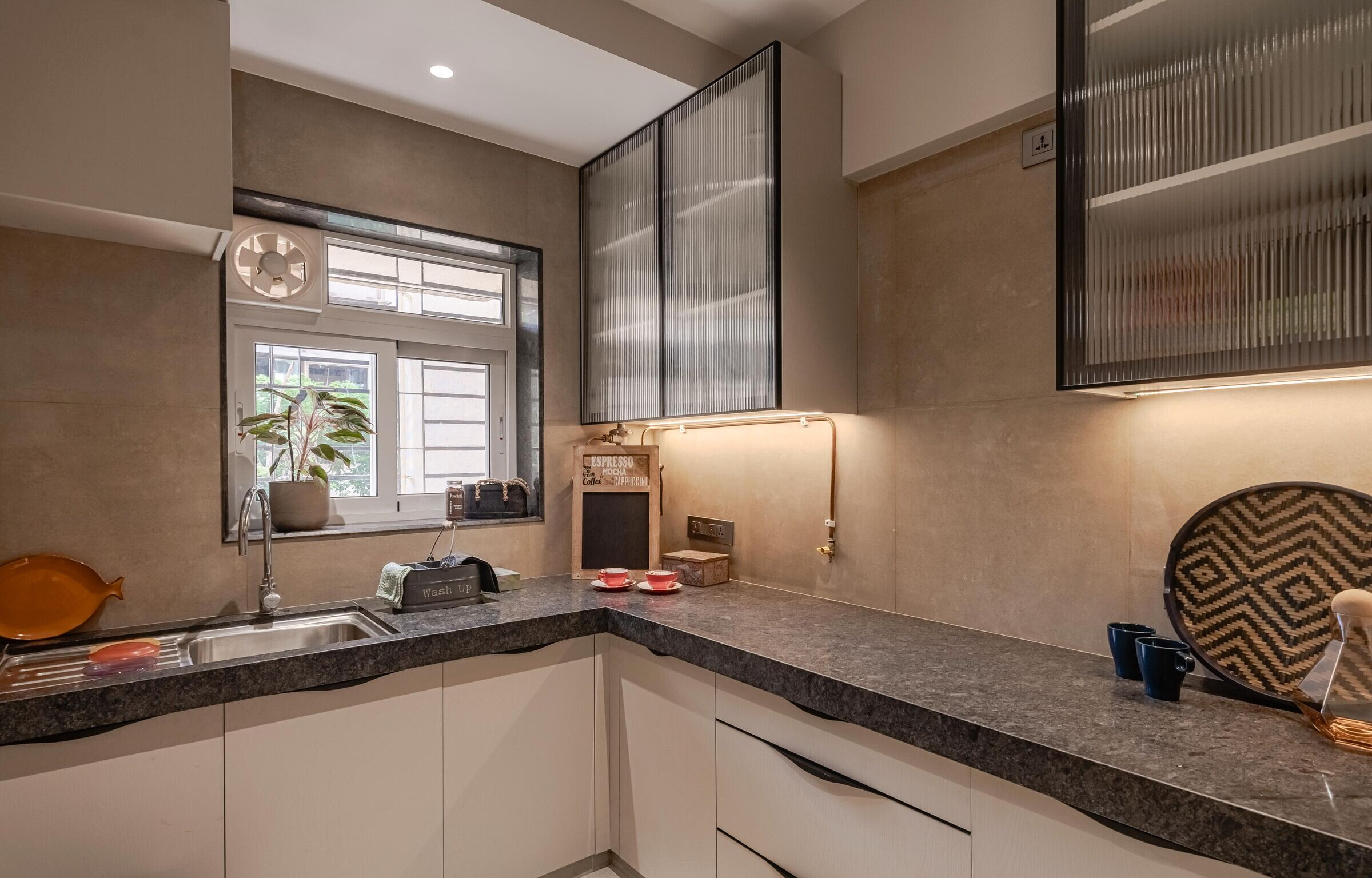
The layout of the Opaline Oasis showcases a thoughtful approach to space planning. The living room, with its neutral colour palette of greys and beiges, exudes a sense of calm and serenity. Vibrant throws, cushions, and rugs add pops of colour, while the textured accent wall and hanging light fixture become the focal points, drawing the eye and adding visual interest. The team's decision to retain the home's wooden windows, intricate ceiling, and two-panel doors lend the space a contemporary yet conventional appearance, honouring the building's architectural heritage.



Continuing the minimalist theme, the kitchen has been designed with functionality and aesthetics in mind. The use of earthy tones and the incorporation of fluted glass doors and shutters create a modern, clean-lined aesthetic that is both pleasing to the eye and practical for the client's needs.
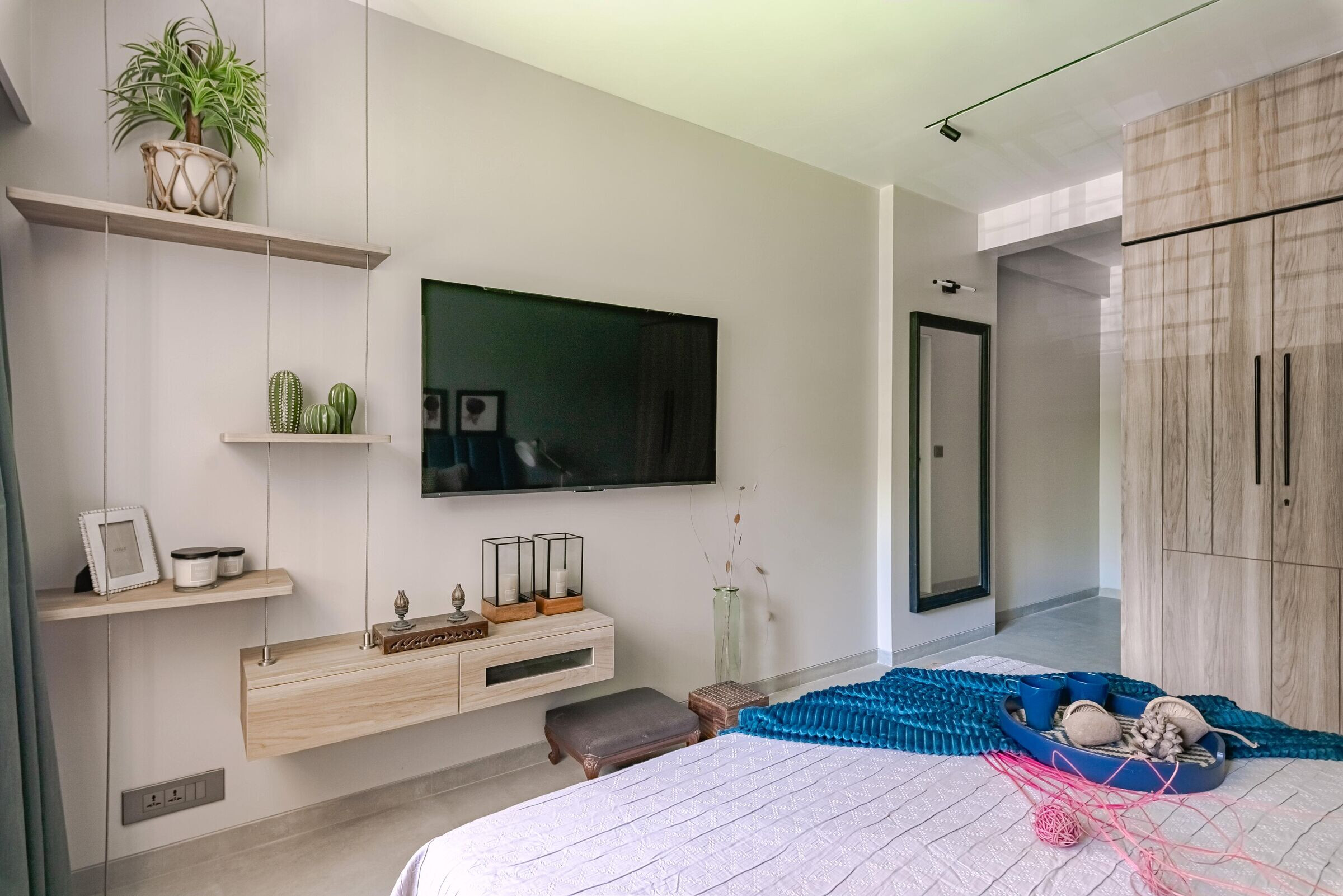
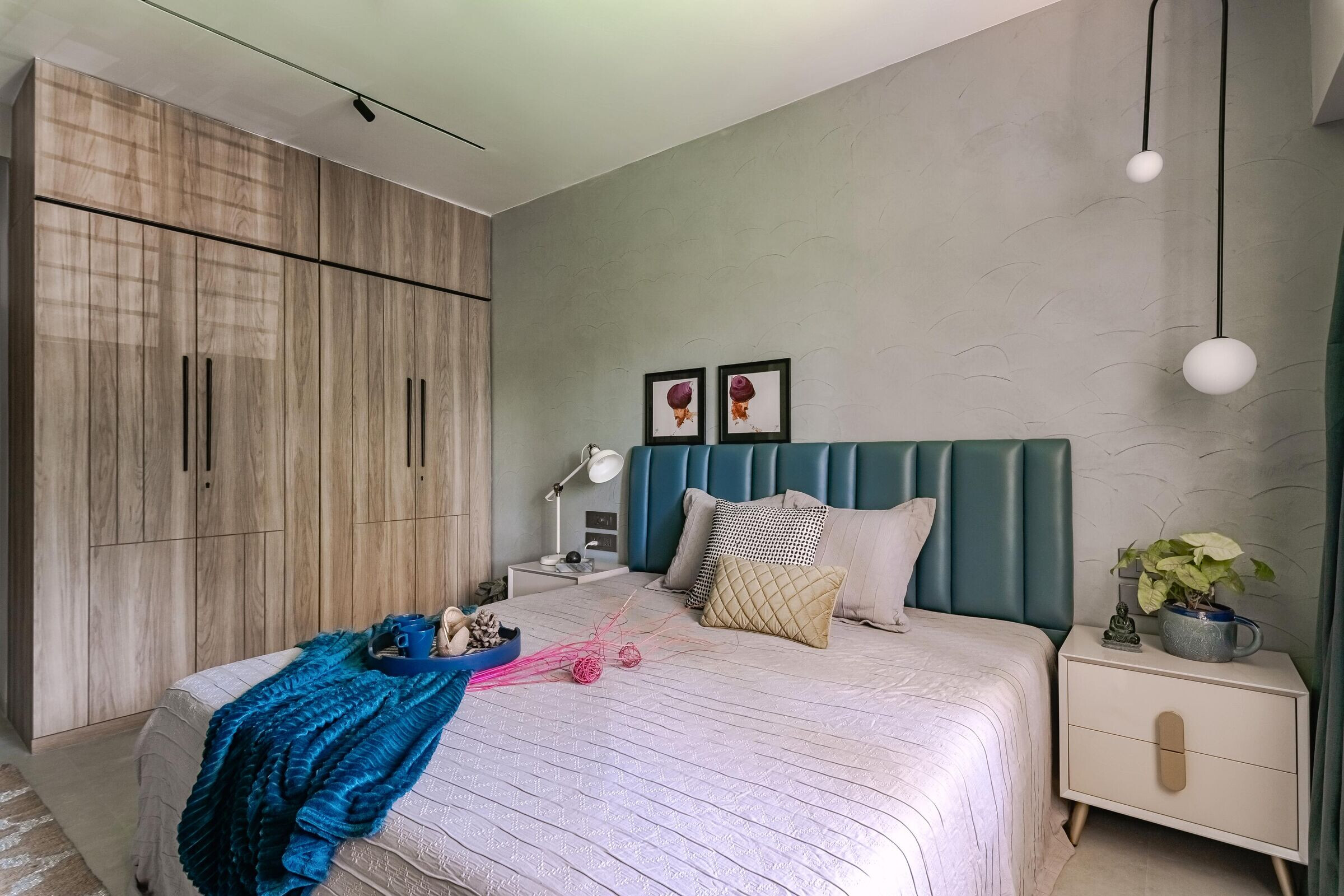
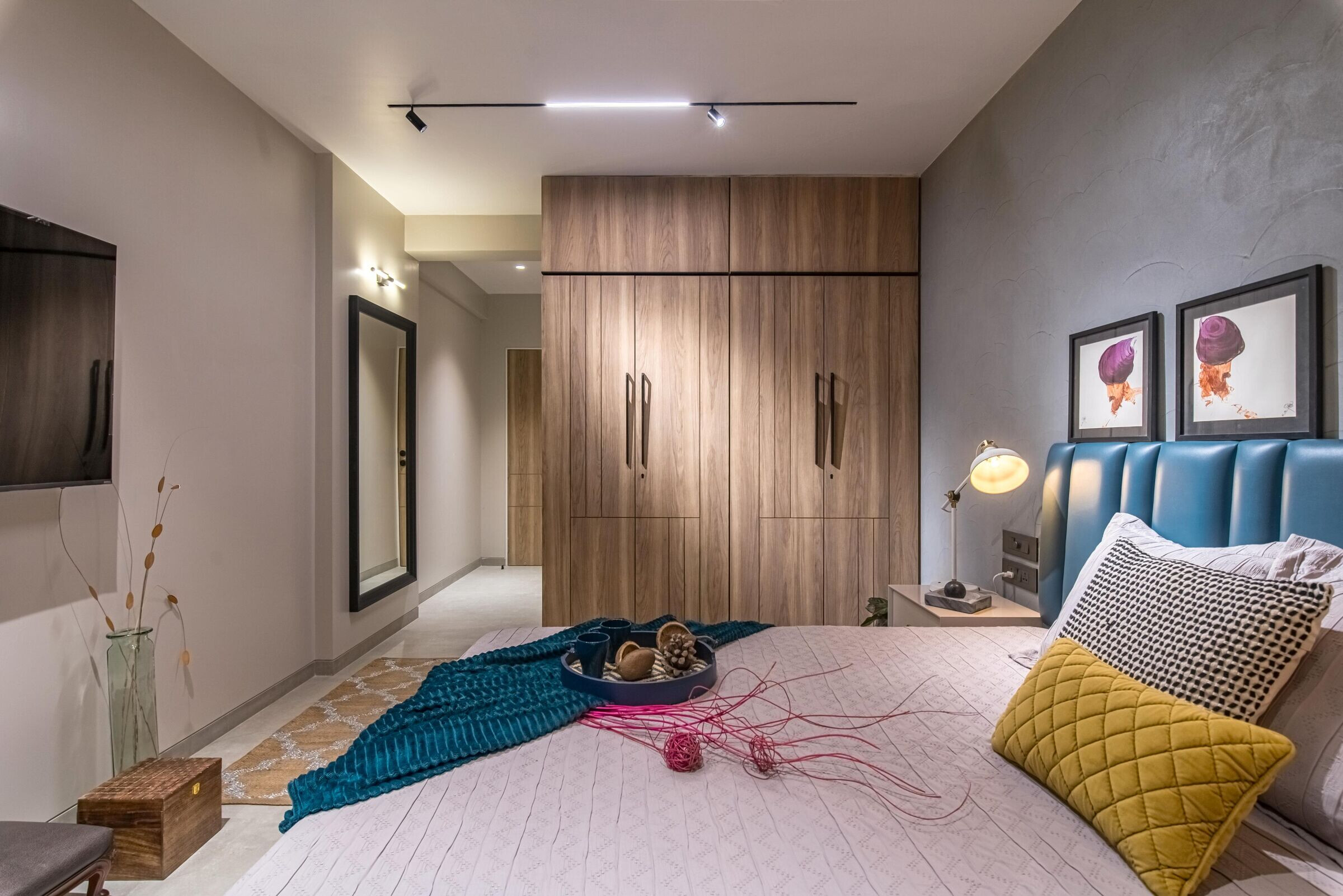
The primary bedroom reflects the client's impressive personality, with a textured wall and a bold blue headboard that adds a touch of elegance. Earthy tones and contrasting blue curtains create a calming atmosphere, while the wooden TV unit and shelves with metal rods lend a warm and inviting ambience. The team's clever use of storage, such as the wardrobe finished in an earthy-coloured Formica, enhances the room's minimalist appeal.
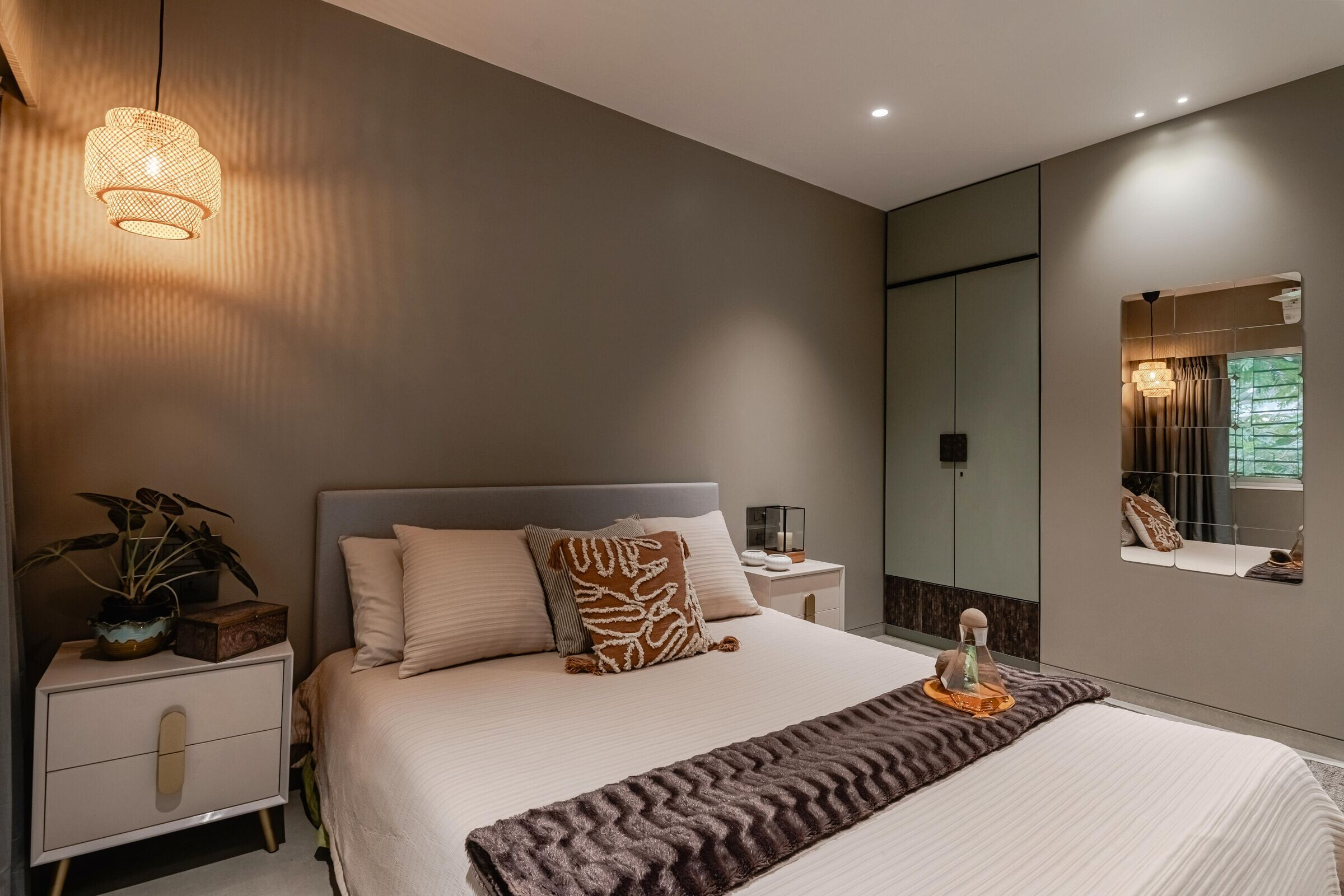
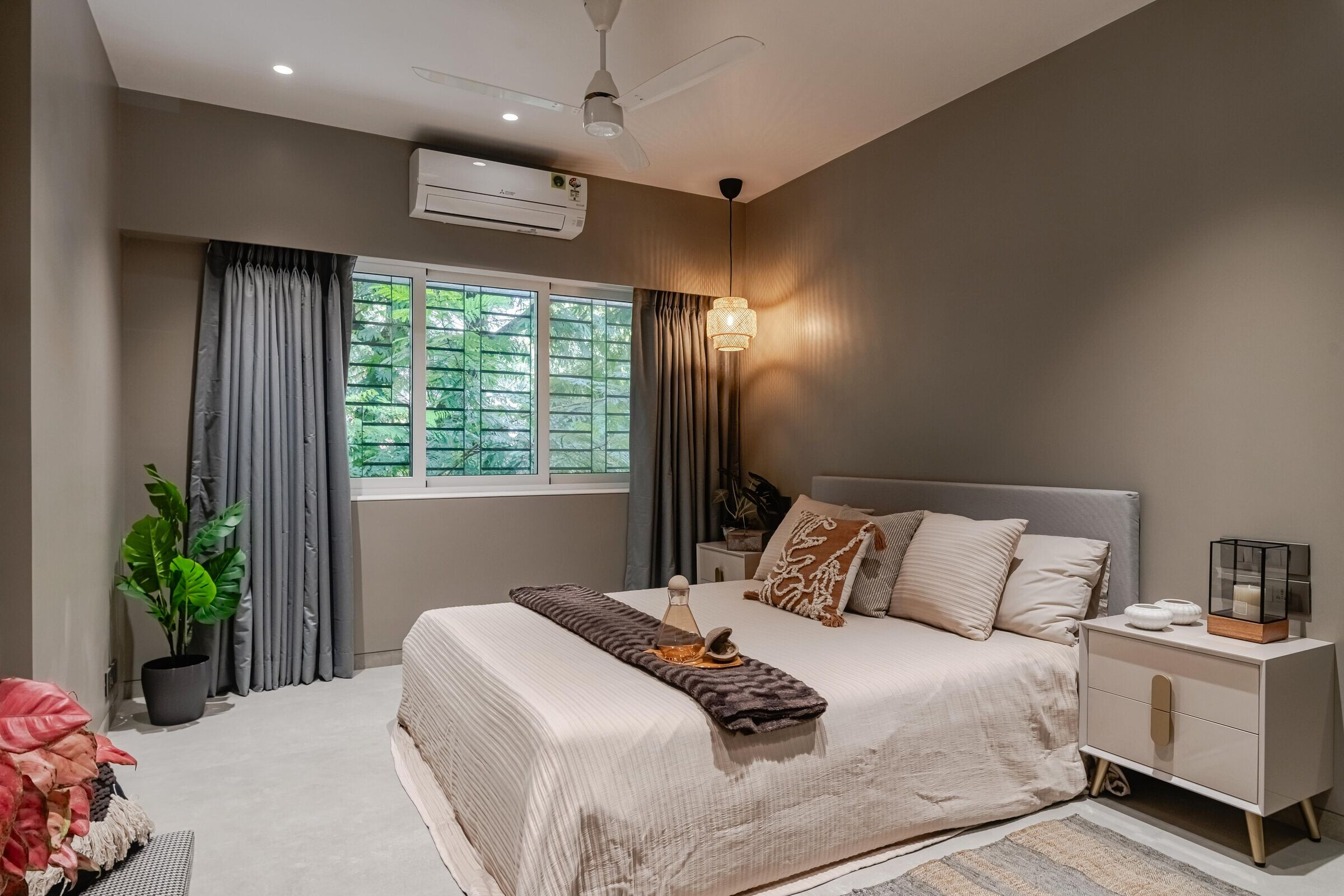
The guest bedroom, designed with comfort and relaxation in mind, showcases a neutral colour palette and a seamless, minimalist aesthetic. The subtle green accent on the wardrobe shutter adds a touch of character, while the custom-designed mirror with integrated lighting becomes a striking feature in the space. This bedroom exemplifies the design team's ability to balance aesthetics and functionality, ensuring that guests feel welcomed and at ease.



Throughout the residence, the design team has skillfully blended functionality and aesthetics, creating a harmonious living environment that caters to the client's needs. Structural changes, such as breaking down a wall to open up the living room and incorporating a dressing area within the bedroom, demonstrate the team's attention to detail and their ability to maximise the available space.
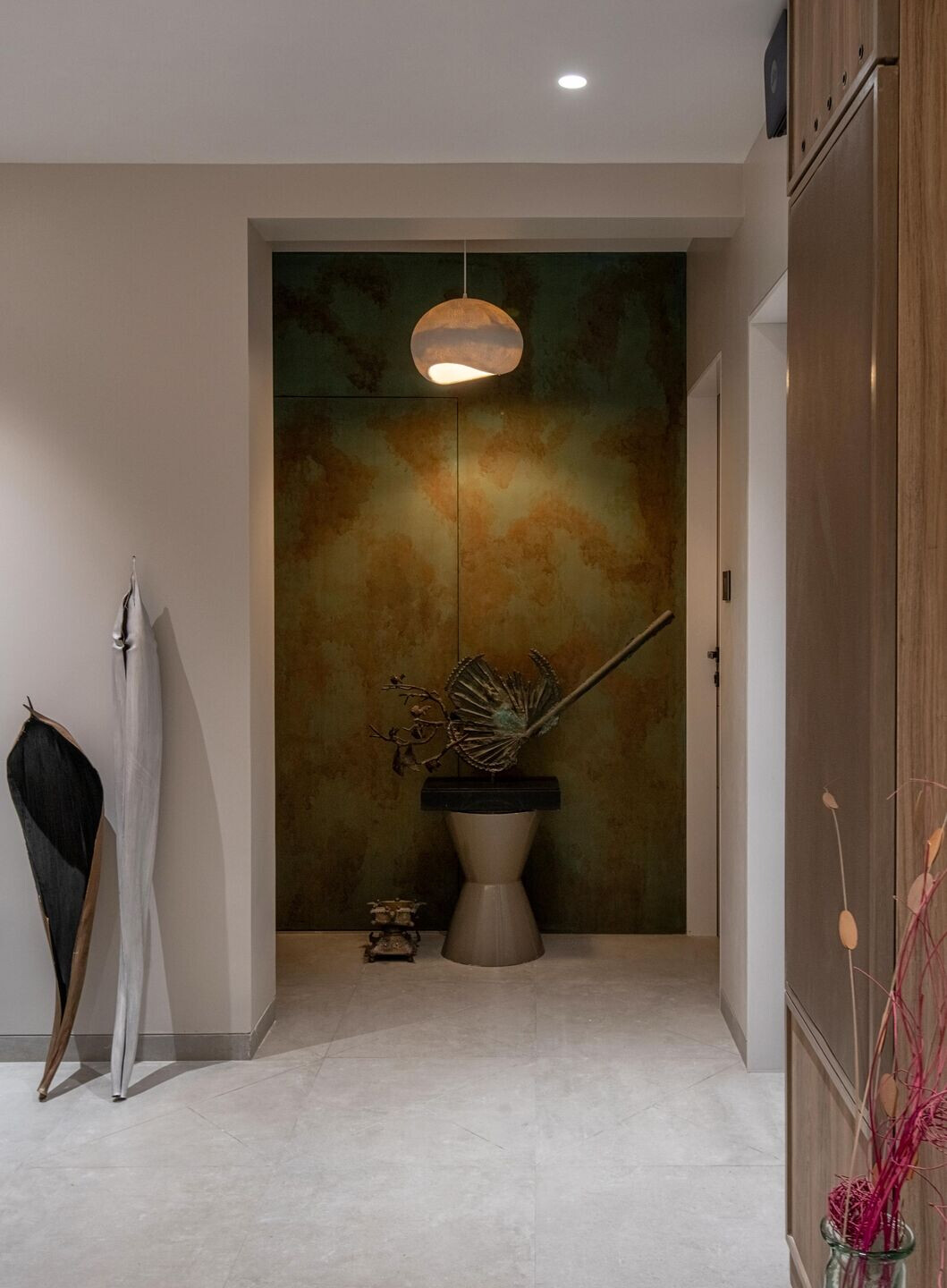

The material palette employed in this residence is a nod to simplicity and elegance. Neutral tones, natural materials, and clean lines are the hallmarks of this contemporary design, with strategic pops of colour and textures adding depth and visual interest. The use of rugs, lighting, and accessories further enhances the overall design and functionality of the space, creating a cohesive and harmonious living environment.
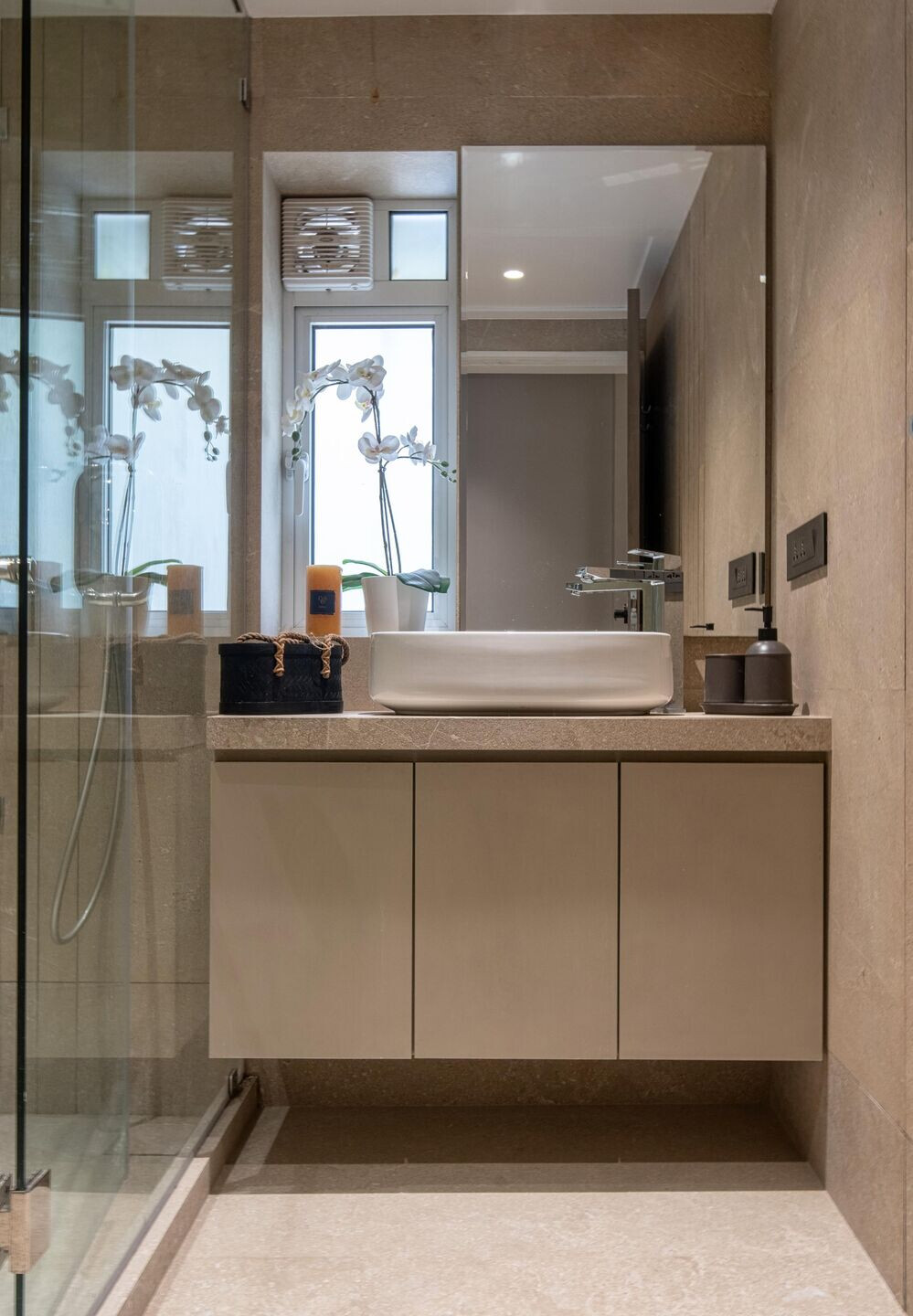
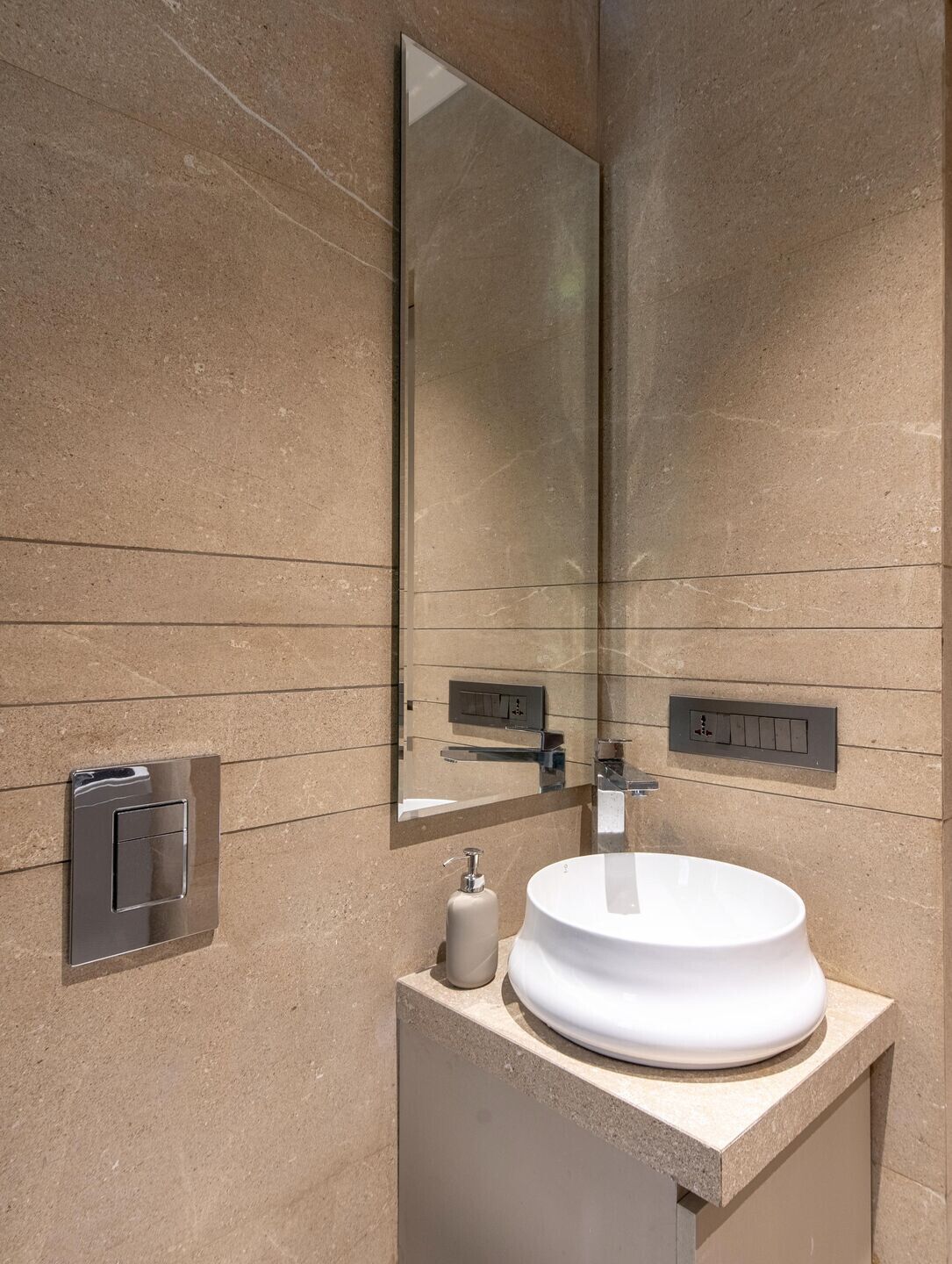
Opaline Oasis by Naksh Design Studio is a masterful display of minimalist design, where every element has been thoughtfully considered to create a serene and functional living space. The project's success lies in Shibani's ability to translate the client's brief into a cohesive and harmonious home, one that seamlessly blends style, comfort, and practicality. This residence stands as a shining example of how minimalism can elevate the living experience, offering a sanctuary of tranquillity in the heart of a bustling city.
