For this 1930s house, we opened up the kitchen to the dining room, creating an open plan kitchen.
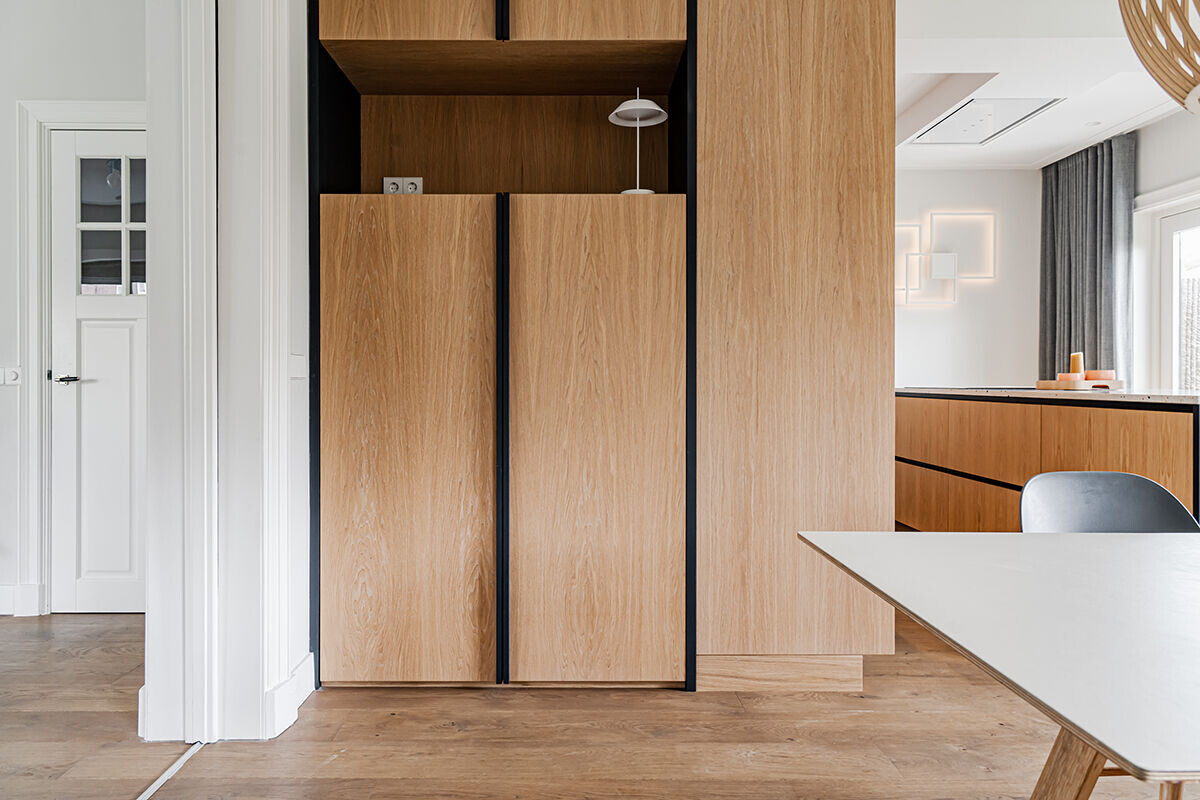
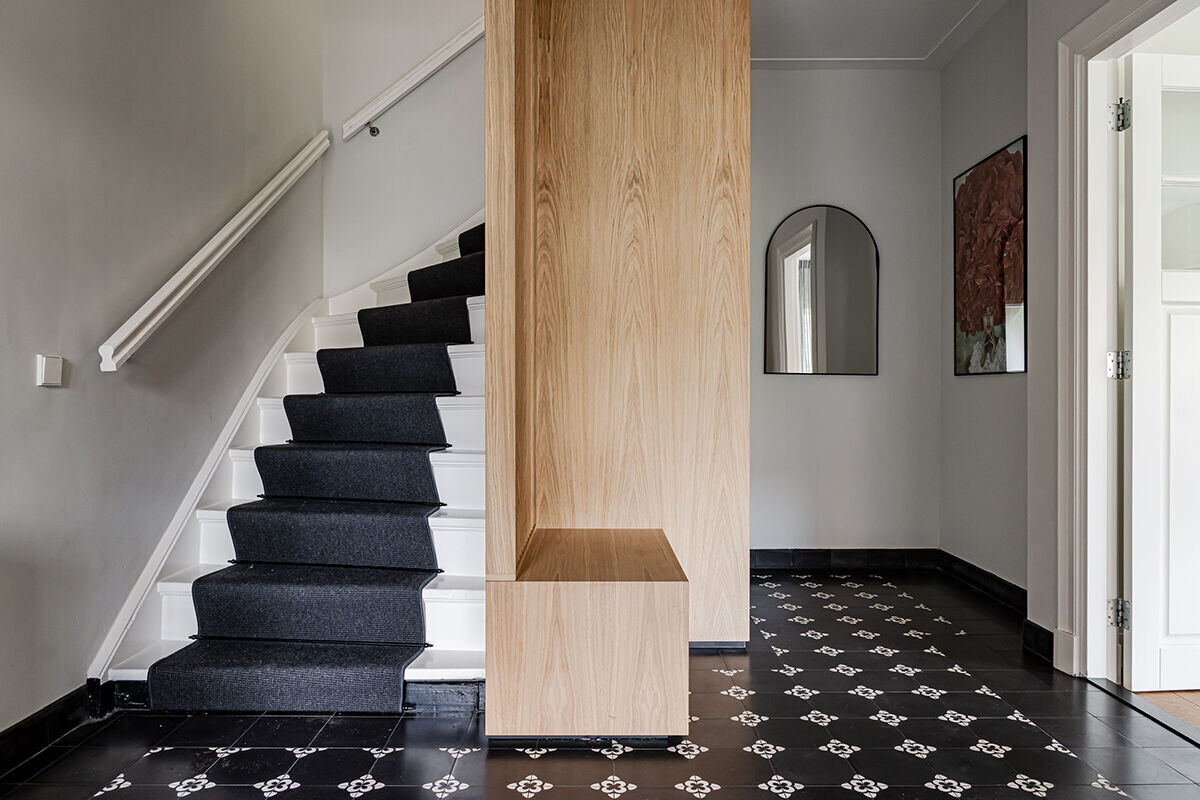
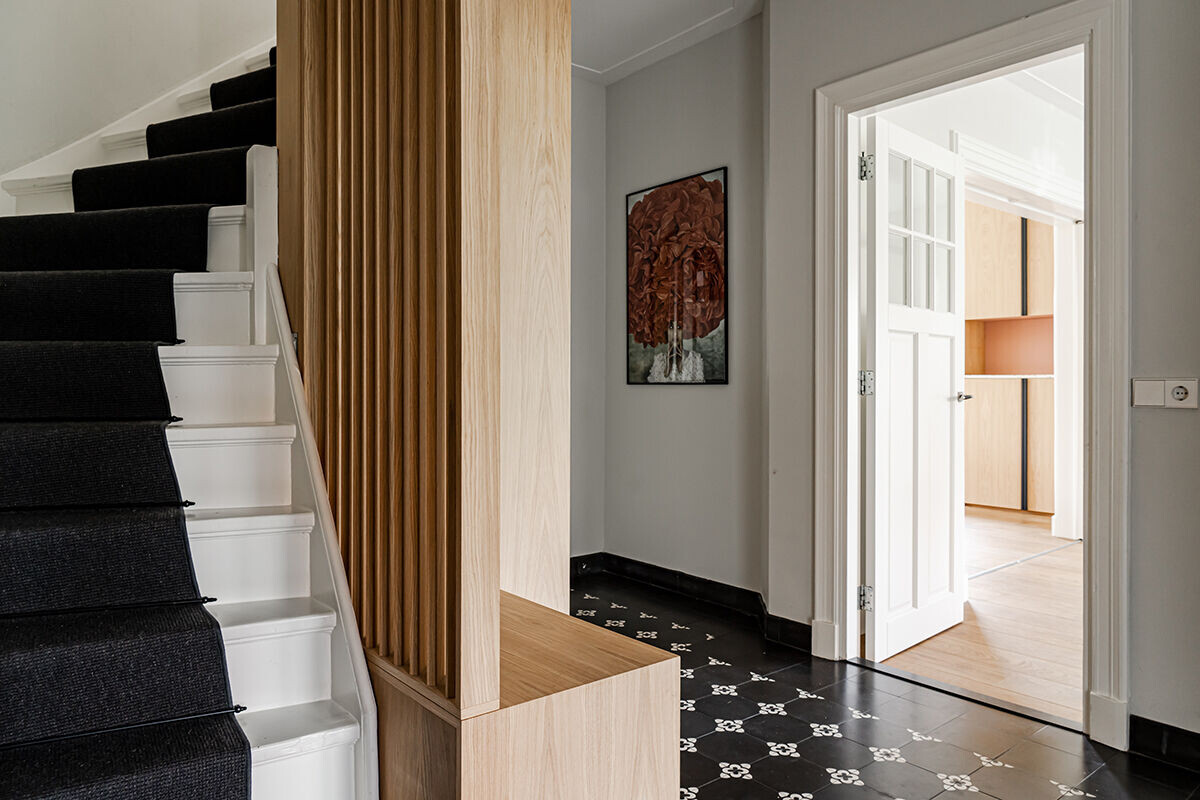
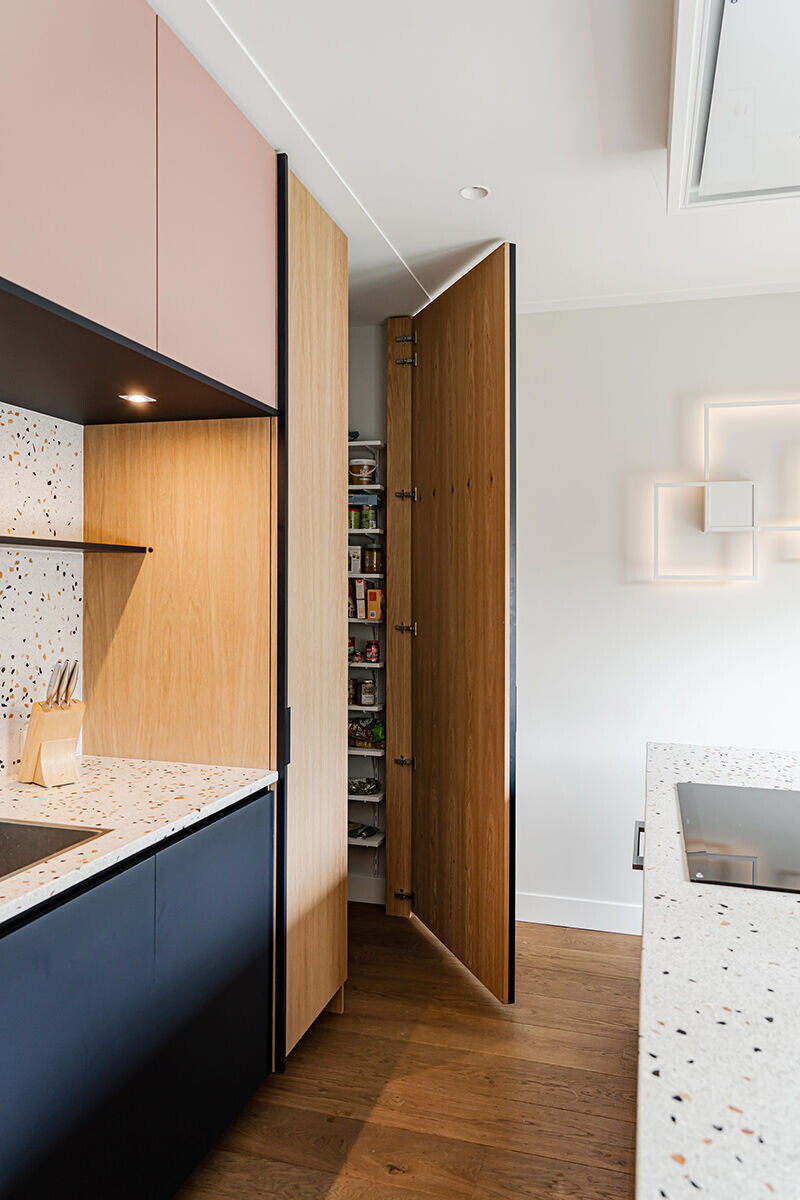
The residents love colour and creativity. Together, we designed the colour and flake shapes of the terrazzo. The entrance to the cellar is hidden behind a large door. The kitchen wall wraps around a corner into a cupboard with an open compartment, integrating the dining room directly into the design.
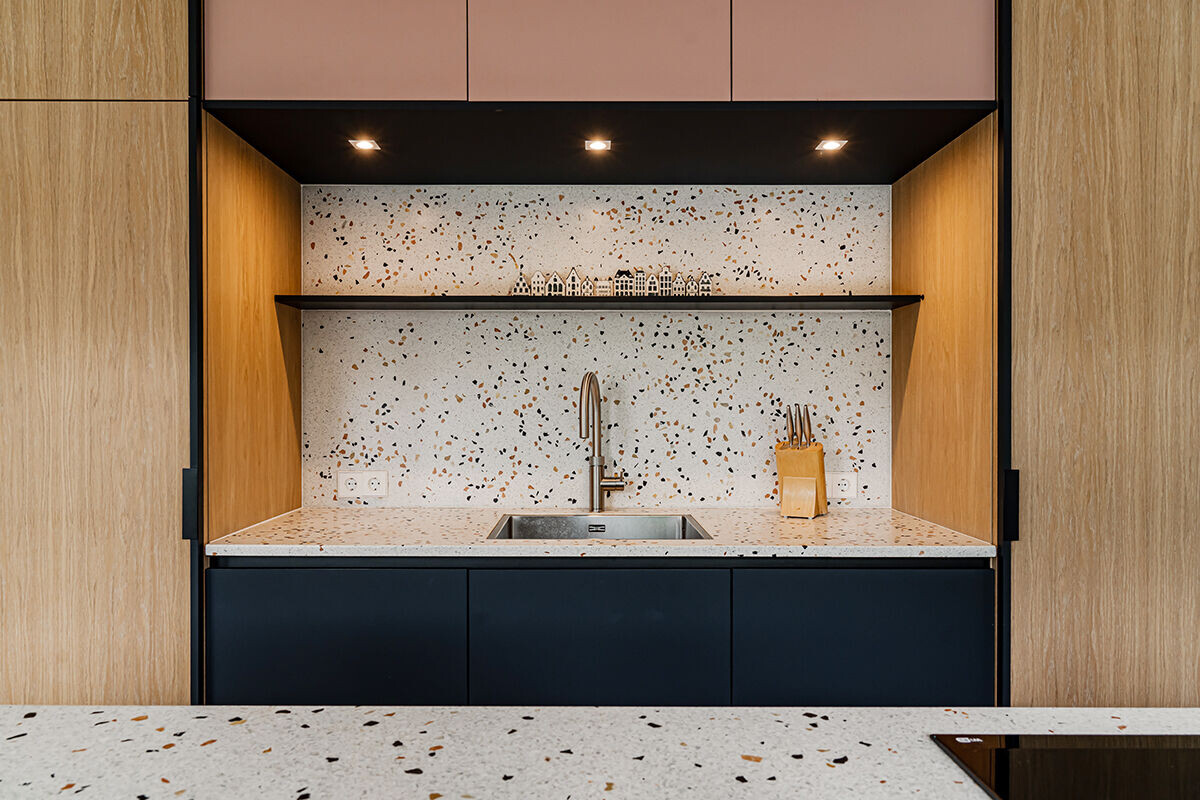
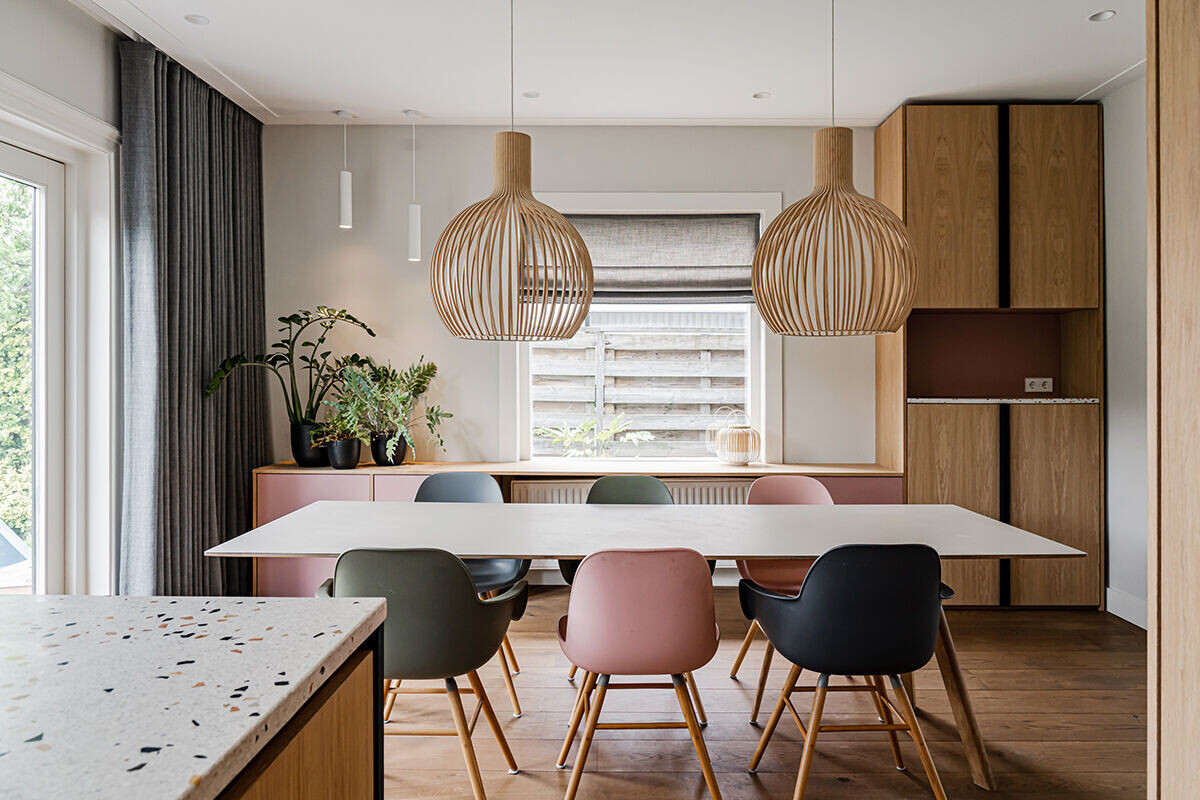
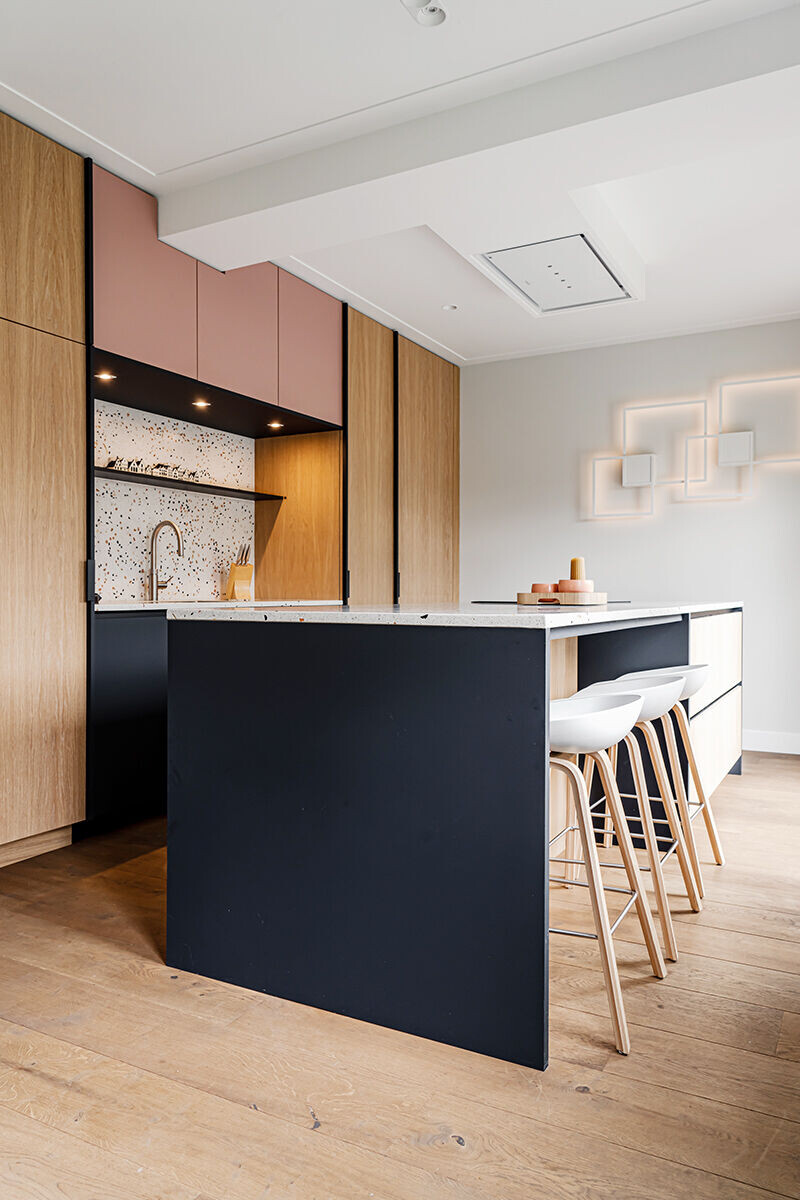
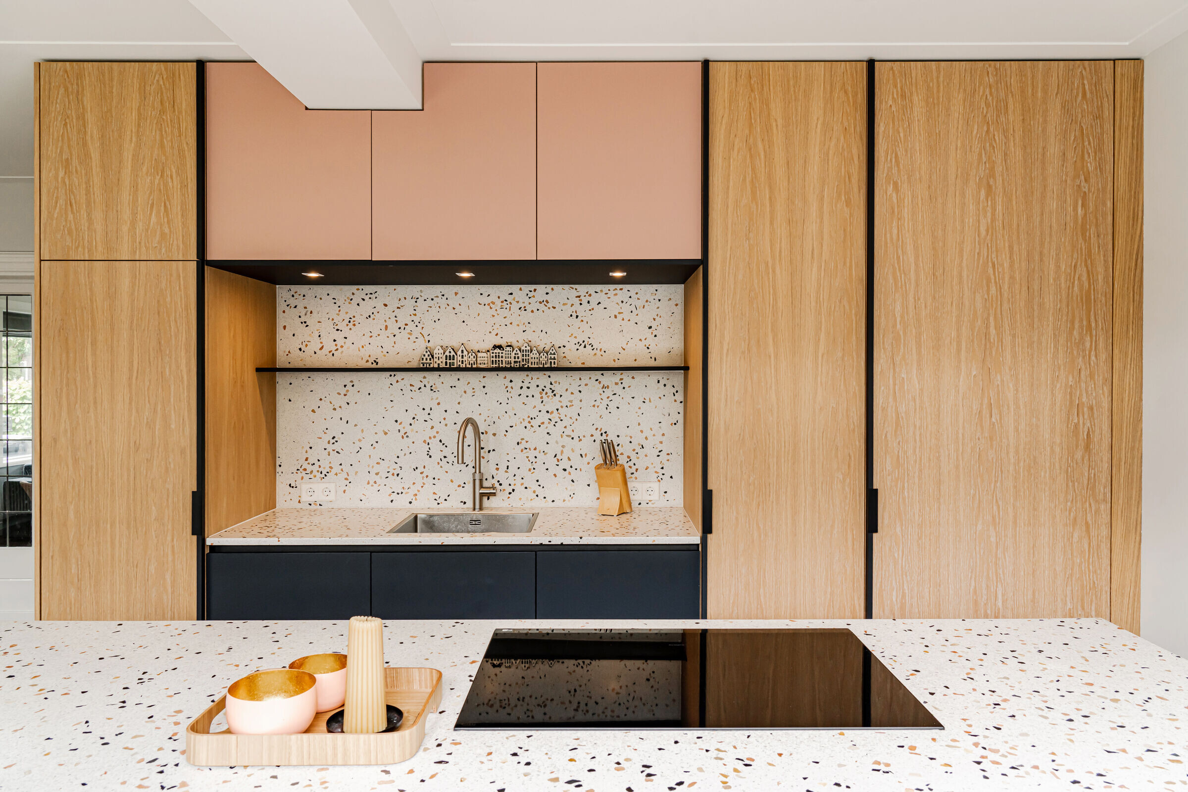
The wall lighting in the extension of the island is a real eyecatcher. We created a large wardrobe in the hall and added a playful seating area. The grey colour on the walls beautifully highlights the characteristic thirties’ woodwork. The ground floor brings style and colour together and adds calm and vibrance to the house.



































