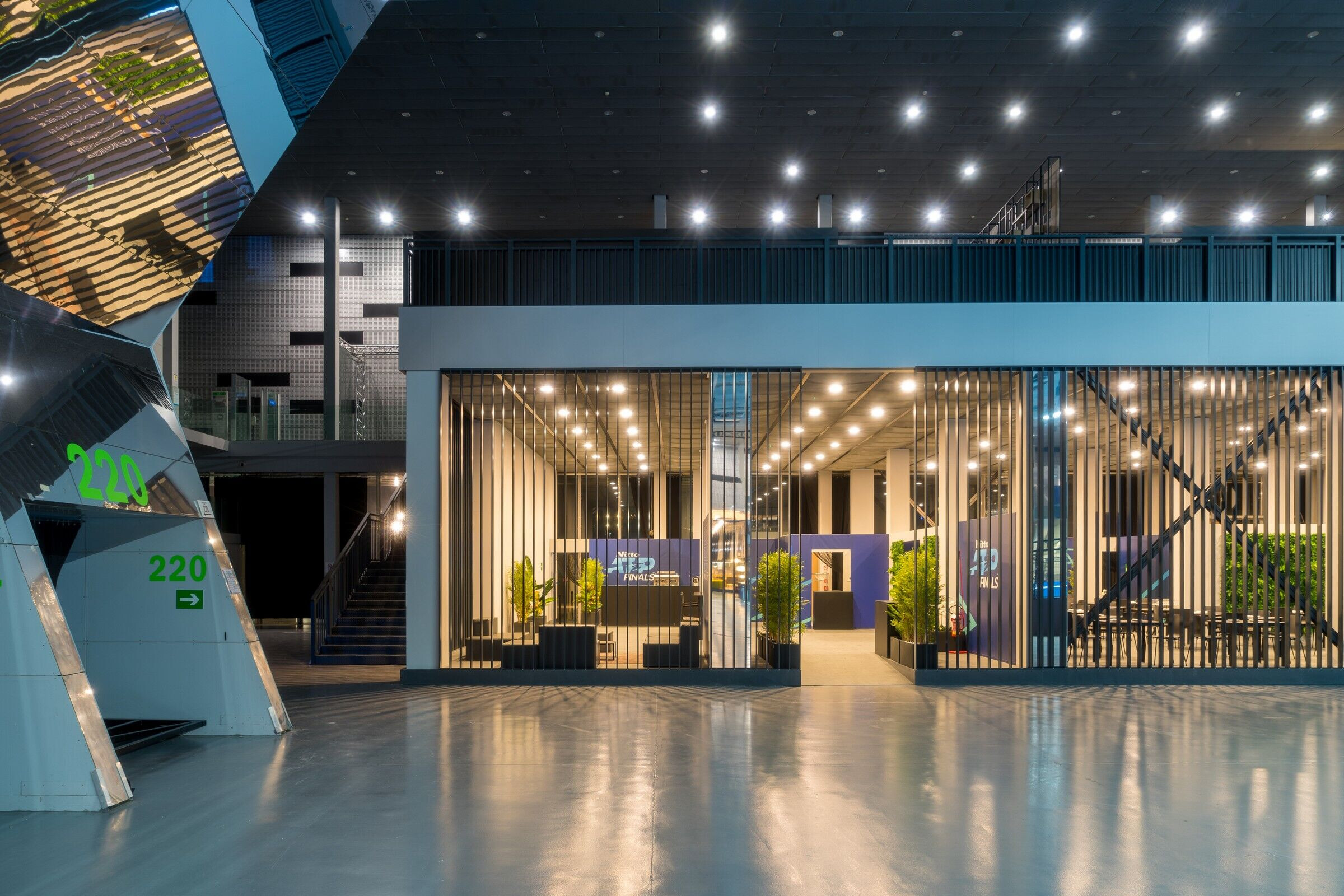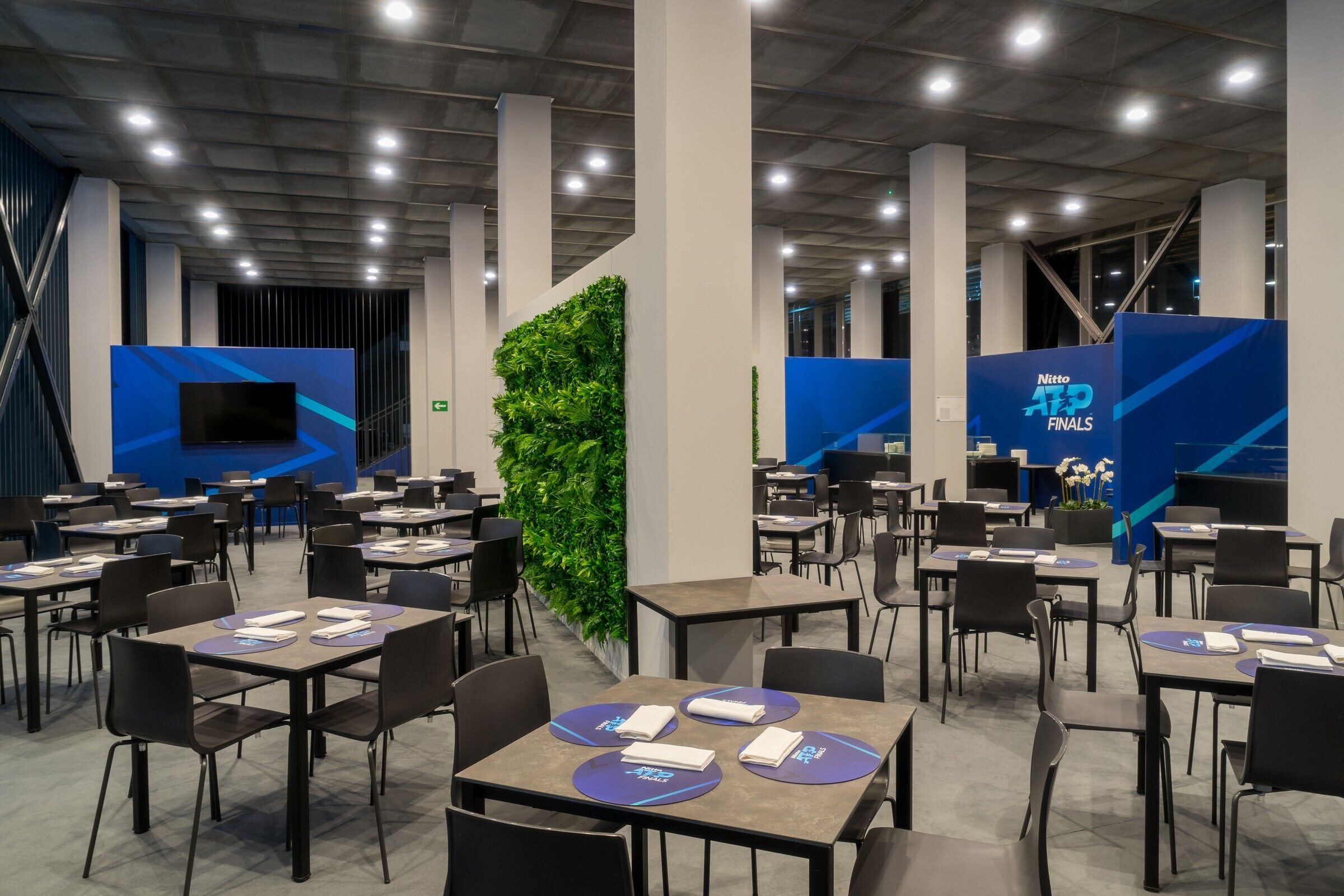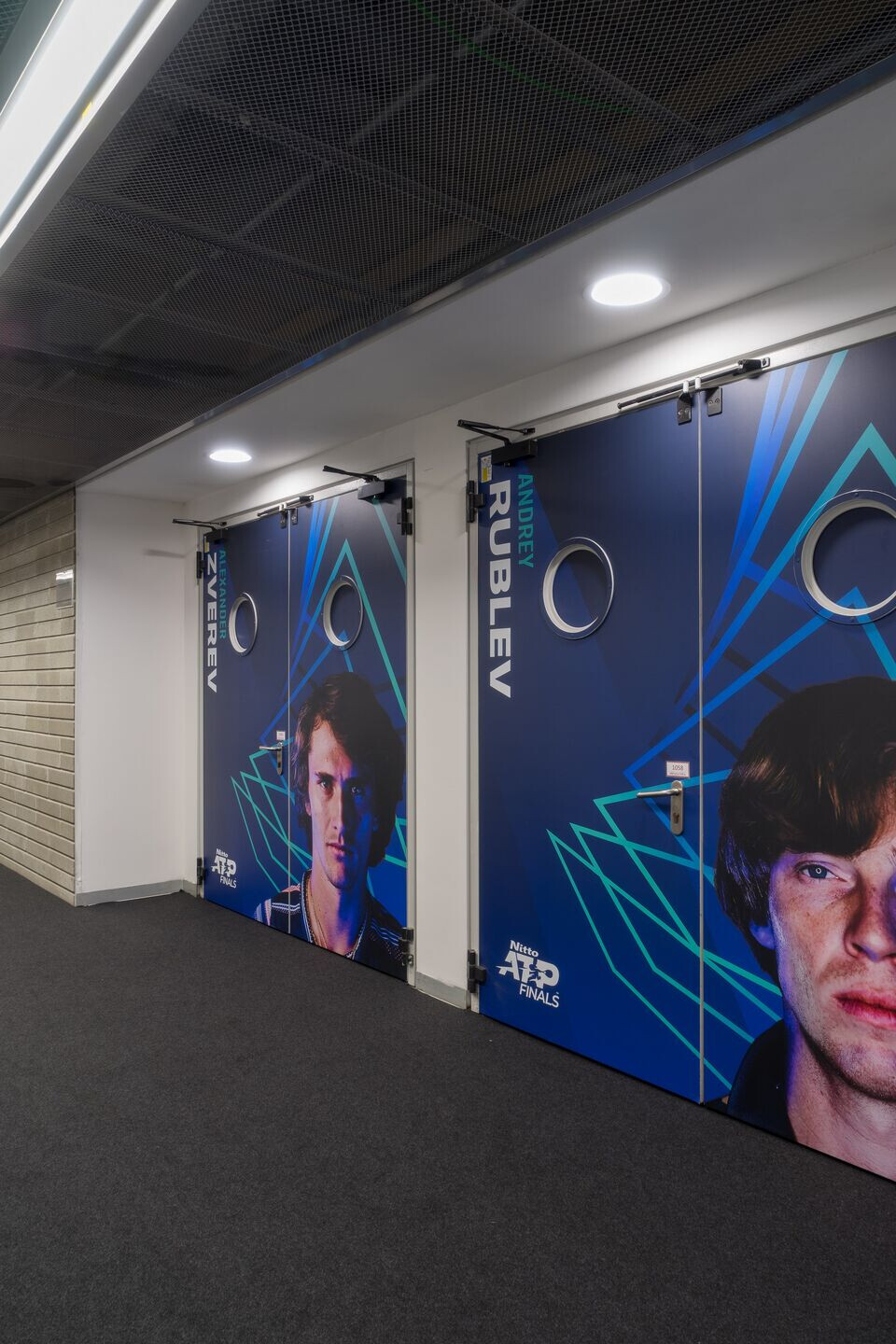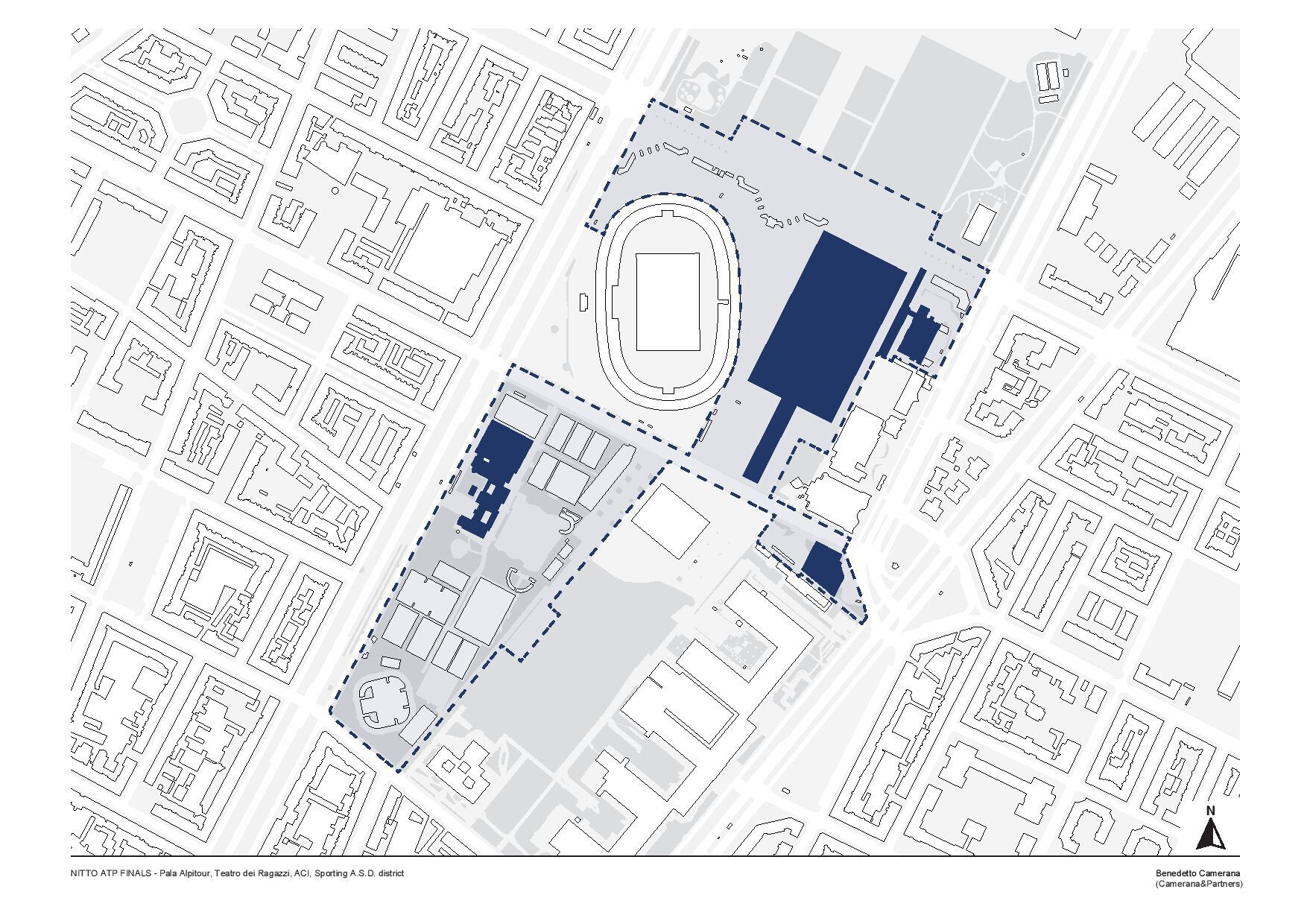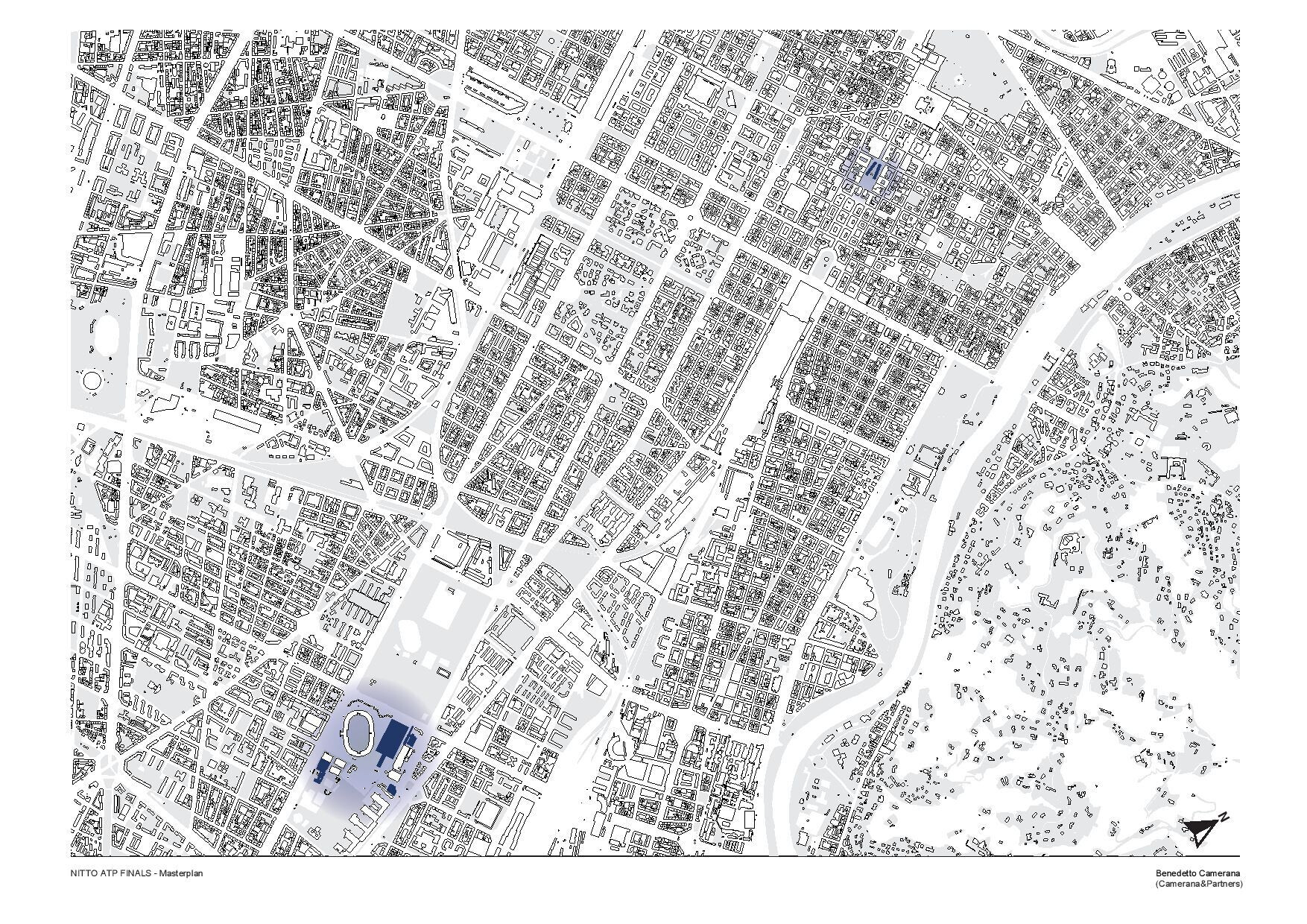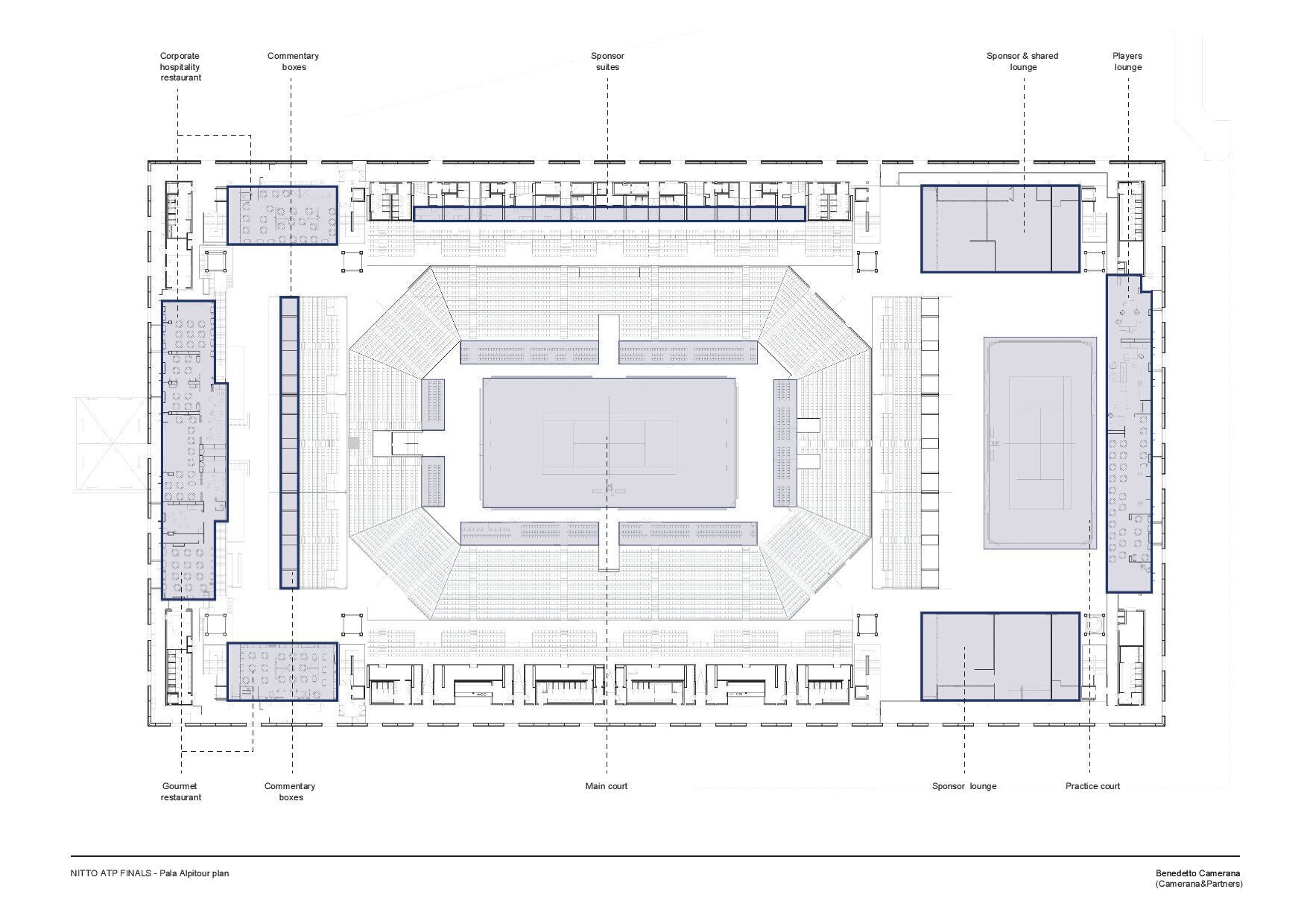THE STRUCTURES OF THE NITTO ATP FINALS DESIGNED BY ARCHITECT BENEDETTO CAMERANA.
From Pala Alpitour Isozaki to Piazza San Carlo, Camerana leaves his mark on the City of Turin
The masterplan of the Nitto ATP Finals, hosted in Turin from November 14 to 21, was designed by architect Benedetto Camerana, winner in November 2020 of the Beauty Contest launched by the Italian Tennis Federation (FIT).
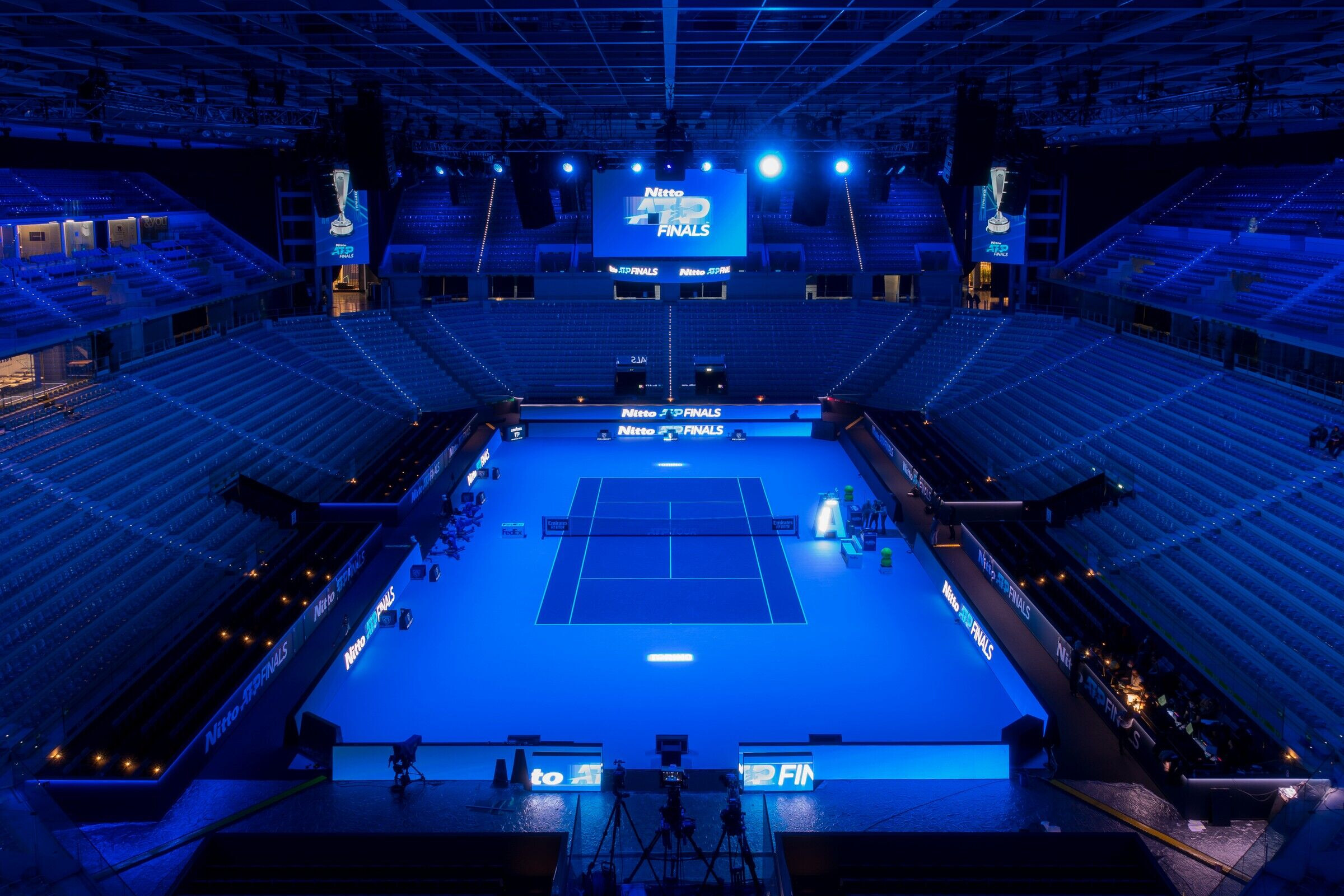
Camerana gave shape to the needs of an event of international relevance, which brought to Italy the most important world professionals of tennis and which will be repeated in the City for the next 4 years. In fact, the Savoy capital will host the Nitto ATP Finals from 2021 to 2025.
Two interventions designed by Camerana:
-the transformation of Pala Alpitour, designed by the "Pritzker" prize winner, Arata Isozaki, for ice hockey competitions during the 2006 Winter Olympics;
-the two pavilions of Piazza San Carlo (Turin), one of the monumental baroque centers of the City.
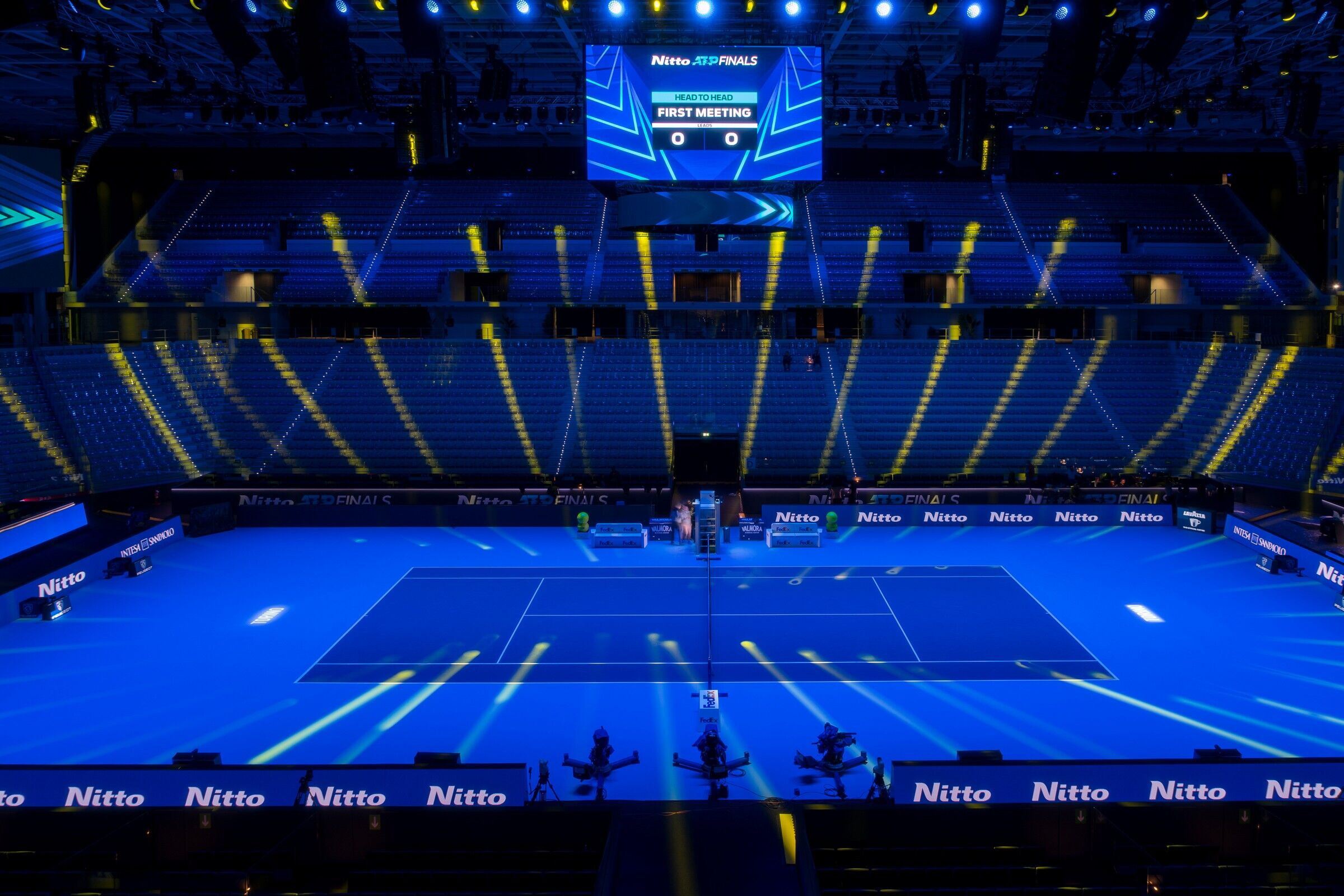
THE BEAUTY CONTEST
The Beauty Contest is a two-phase invitation-only competition that was launched in March 2020 by the Italian Tennis Federation to take care of the design, organization, setting and promotion of 5 editions of the final stages of the international tennis tournament.
The call for bids required outline proposals for the communication and strategic positioning of the Nitto ATP Finals, a logistics plan and an estimate of the impacts. Of great importance was the request of the tender to define the architectural concept and the extended design of the venue of an event with a great economic and media return, as an opportunity for the growth of the tennis sport movement. Particular attention was paid to environmental, economic and social sustainability, but also to the complexity of a project that will be developed in 5 years considering that the start-up phase falls in an extremely delicate moment, leading to a first edition necessarily simplified.
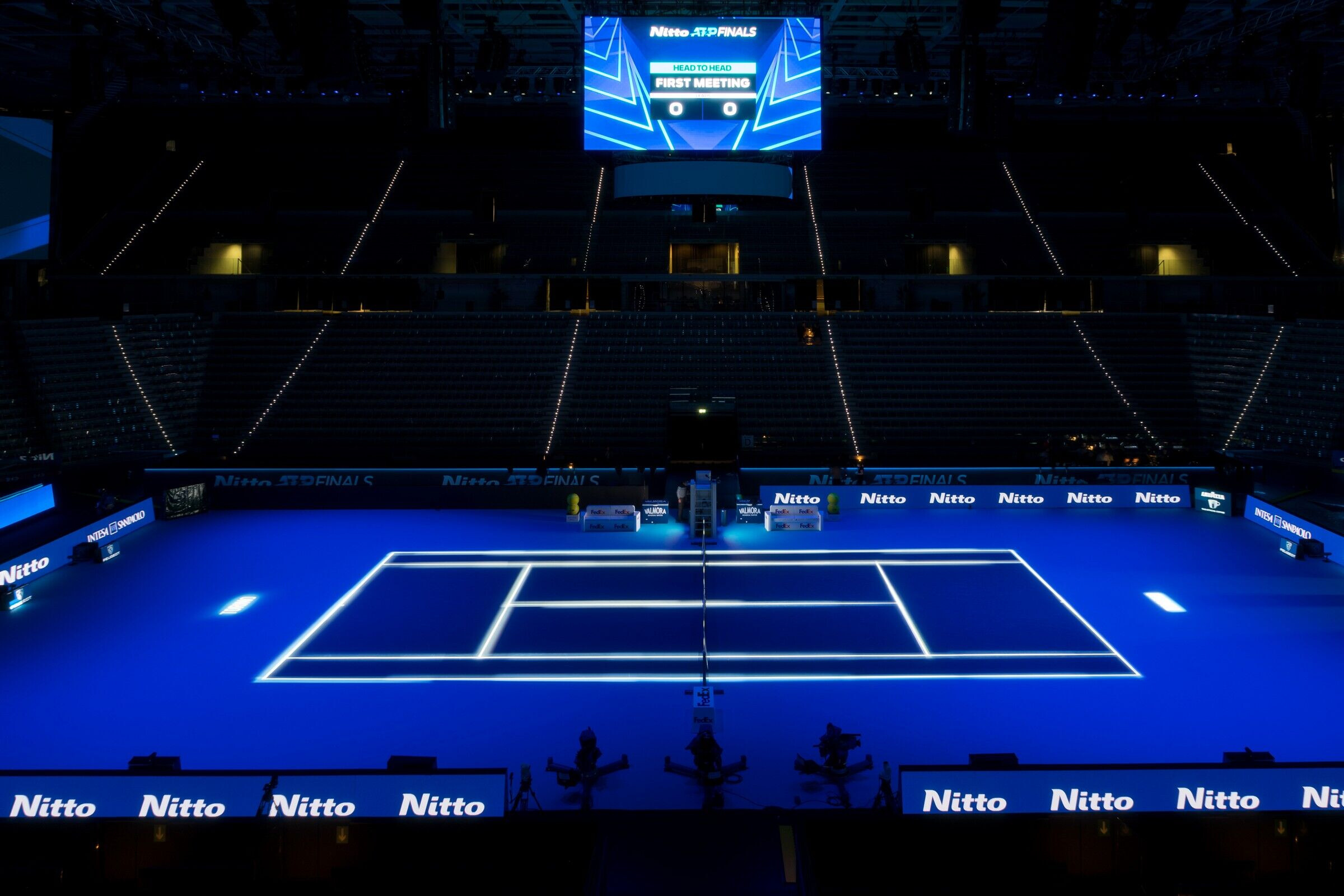
Benedetto Camerana won by participating with Awe International Group (group leader), KPMG Sport and Nielsen Sports, Arriva Italia srl and Politecnico di Torino, winning over a group of 9 other candidates including Balich Worldwide Shows with We Plan; Prodea with Armando Testa; Rcs Sport with Carlo Ratti Associati; Deloitte with Italdesign and Michele De Lucchi; Hydra with Bellanova Studio; Master Group Sport with Pininfarina and Matteo Gatto & Associati and Parcolimpico with Live Nations.
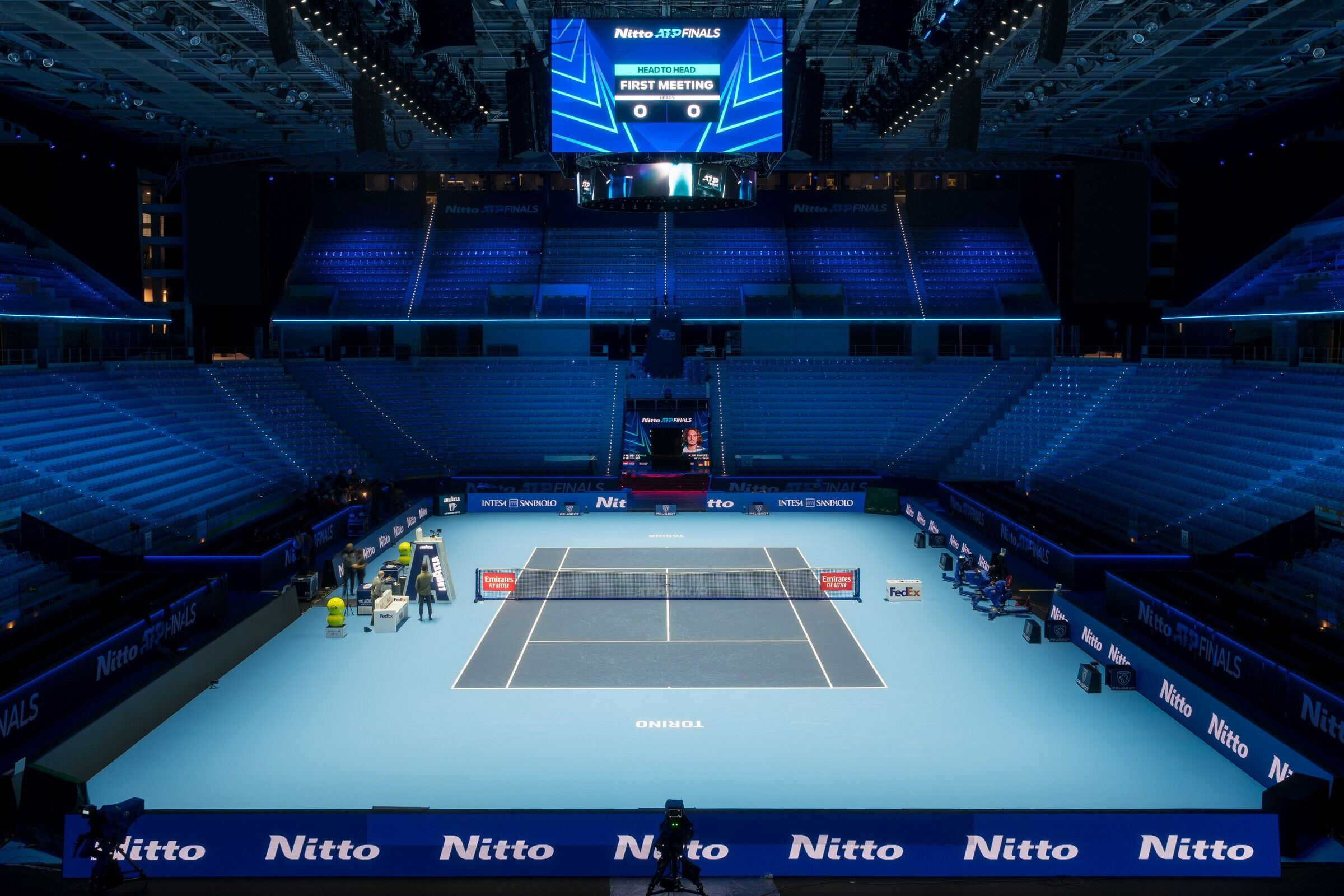
THE MASTERPLAN
The project focuses on the transformation of Pala Alpitour, iconic building of the 2006 Winter Olympics next to the Municipal Stadium, since then Olympic. Inside, Camerana proposes and carries out important functional adaptations, while on the outside it prefigures the Tennis Village that would create a system of pavilions connected by a walkway with an innovative and suggestive design, in ideal connection with the red Olympic arch that has dominated the Lingotto area since the Winter Olympics. The pavilions would host functions integrated with the arena, including a warm-up field, lounge areas and spaces for the event sponsors. Lightness, immediacy of assembly, recyclability, energy and material sustainability are their technological features.
Some complementary functions are distributed within some nearby buildings, such as the Casa del Teatro Ragazzi e Giovani, the Circolo della Stampa Sporting ASD and the headquarters of the Automobile Club d'Italia-ACI (formerly designed by Benedetto Camerana).
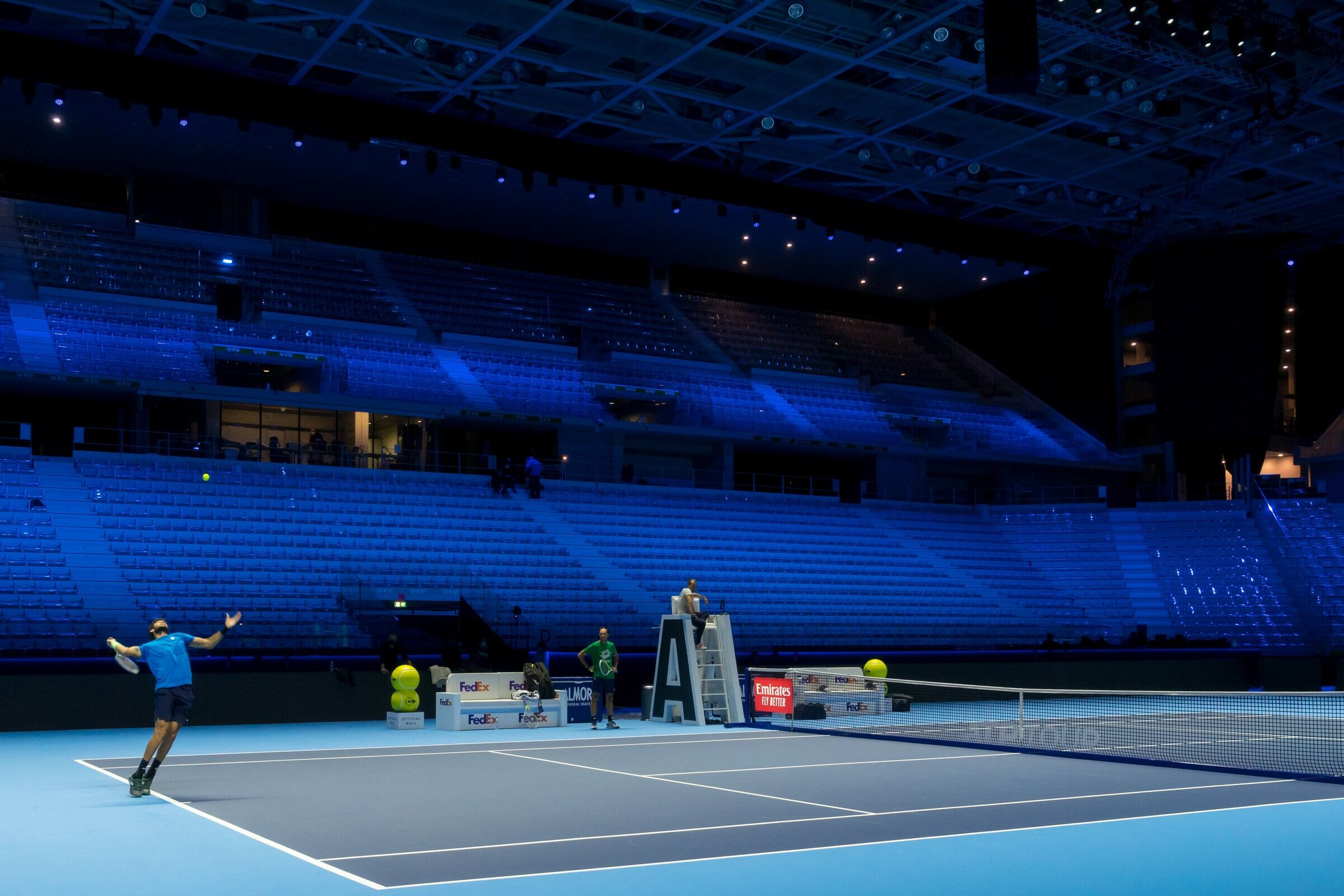
THE MAIN VENUE: THE PALA ALPITOUR
The tournament matches are hosted in the Pala Alpitour, built in 2006 for the ice hockey matches of the Winter Olympics, designed and signed by the famous Japanese architect Arata Isozaki. Its strong identity is defined in the volumetric choices, a simple parallelepiped, and in the materials used: the shiny casing in stainless steel panels irregularly interrupted by small window openings. A large atrium, inside, is reflected on the oblique mirror behind one of the four large grandstands, introducing the playing area.
The design proposal wants to be in continuity with the flexible architecture set up for the Olympics, without changing the function of the building that manages to adapt harmoniously to new demands, sports, entertainment and relationships.
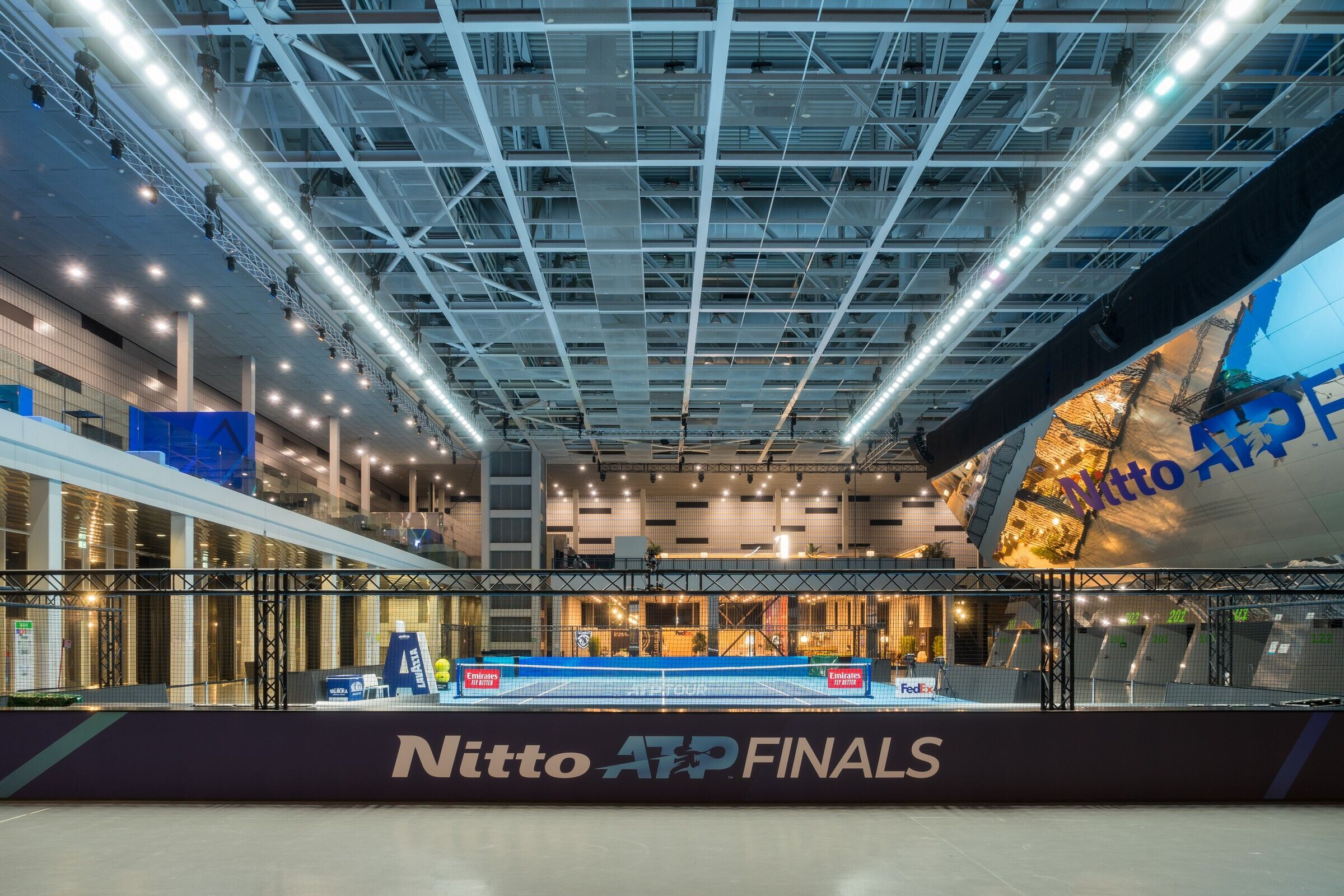
Starting from the center of the building, the different dimensions of the tennis courts (23.77x8.23 m for the single and 23.77x10.97 m for the double) compared to those of ice hockey (60x26-30 m) have allowed to give more space to the game in the areas of movement outside the boundaries of the field. The surface area of the field has almost doubled compared to the O2 Arena in London.
The capacity of the arena was also increased by more than 650 seats, thanks to the insertion of four additional temporary grandstands on the edge of the field, covered in carpeting and each consisting of three rows of seats closer to the playing field.
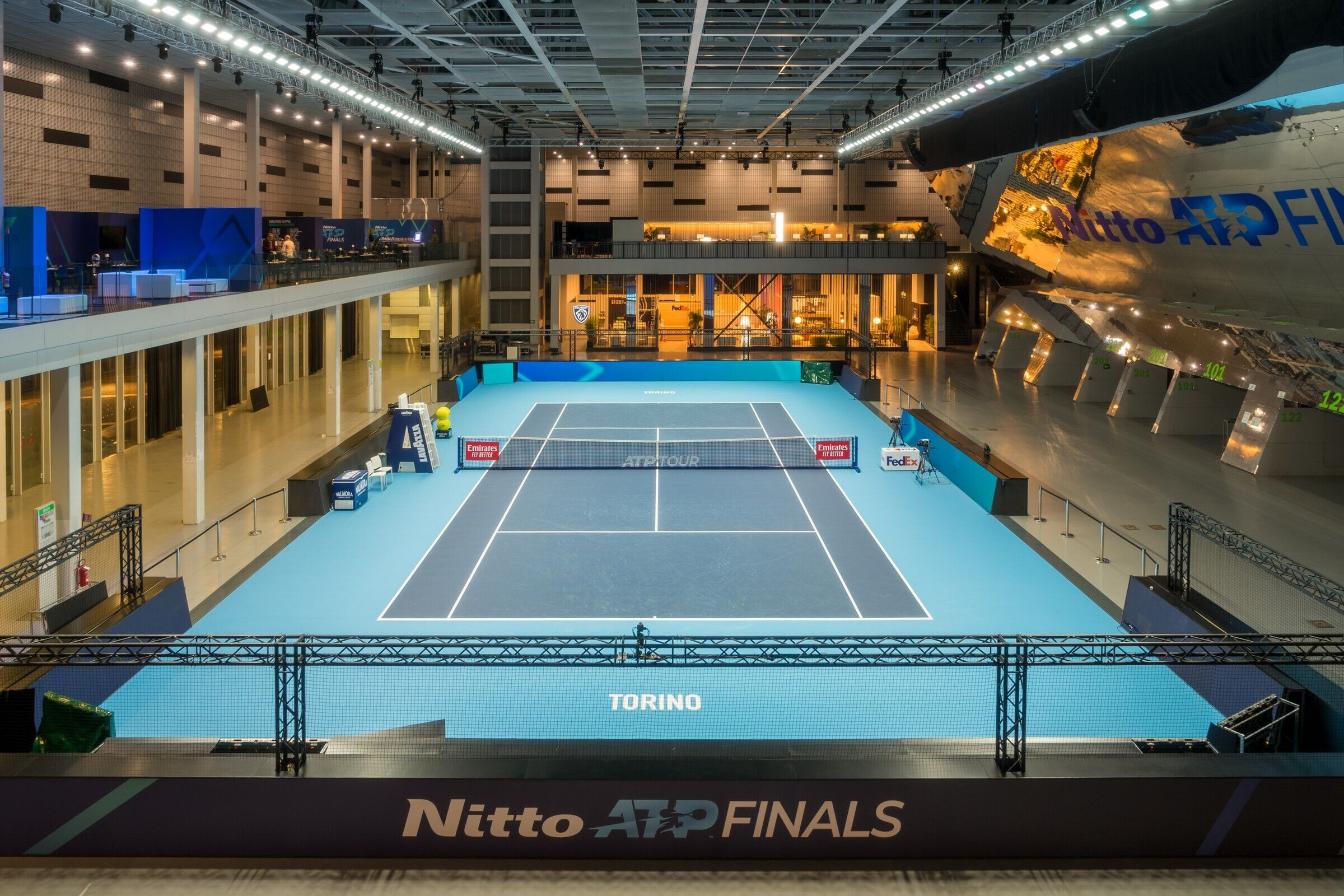
Outside the large basin designed by the field and the stands, in the large entrance halls, four open pavilions were built from scratch, set up as mezzanines on metal portals. They house as many lounge, restaurant and sponsor areas shielded by high vertical metal slats that, at a height of +6 meters, extend the existing terraces.
On the highest ring of the south sector, at an altitude of 14 meters, the commentators' boxes are distributed, soundproofed and with a perfect view of the field.
In this first edition, the large entrance hall of the Pala Alpitour hosts a reduced version of the Tennis Village, foreseen by the masterplan outside, in front of Piazzale Grande Torino, designed to bring the city closer to the event and the athletes. Reflected in the inclined mirrored wall, a scenographic training and warm-up court is visible both from the two main lounges, located on the Corso Sebastopoli side, and from the entrance and the outside through the large windows. The playing floor has a triple layer of wood and resin and the characteristic colors of the Nitto ATP Finals courts.
The new function has also led to the reorganization of the locker rooms and part of the internal areas, differently divided by new panels. On the lower floors (level -7.50 m) there are 11 locker rooms (8 single + 1 reserve + 2 doubles). Each athlete is dedicated to a locker room of about 95 square meters, which includes a main room with locker area, relaxation area with sofas and chairs and a screen to follow live on the main court. Satellite" rooms accessible from the main room include a physiotherapy room and a "concentration room" for the last moments before the race.
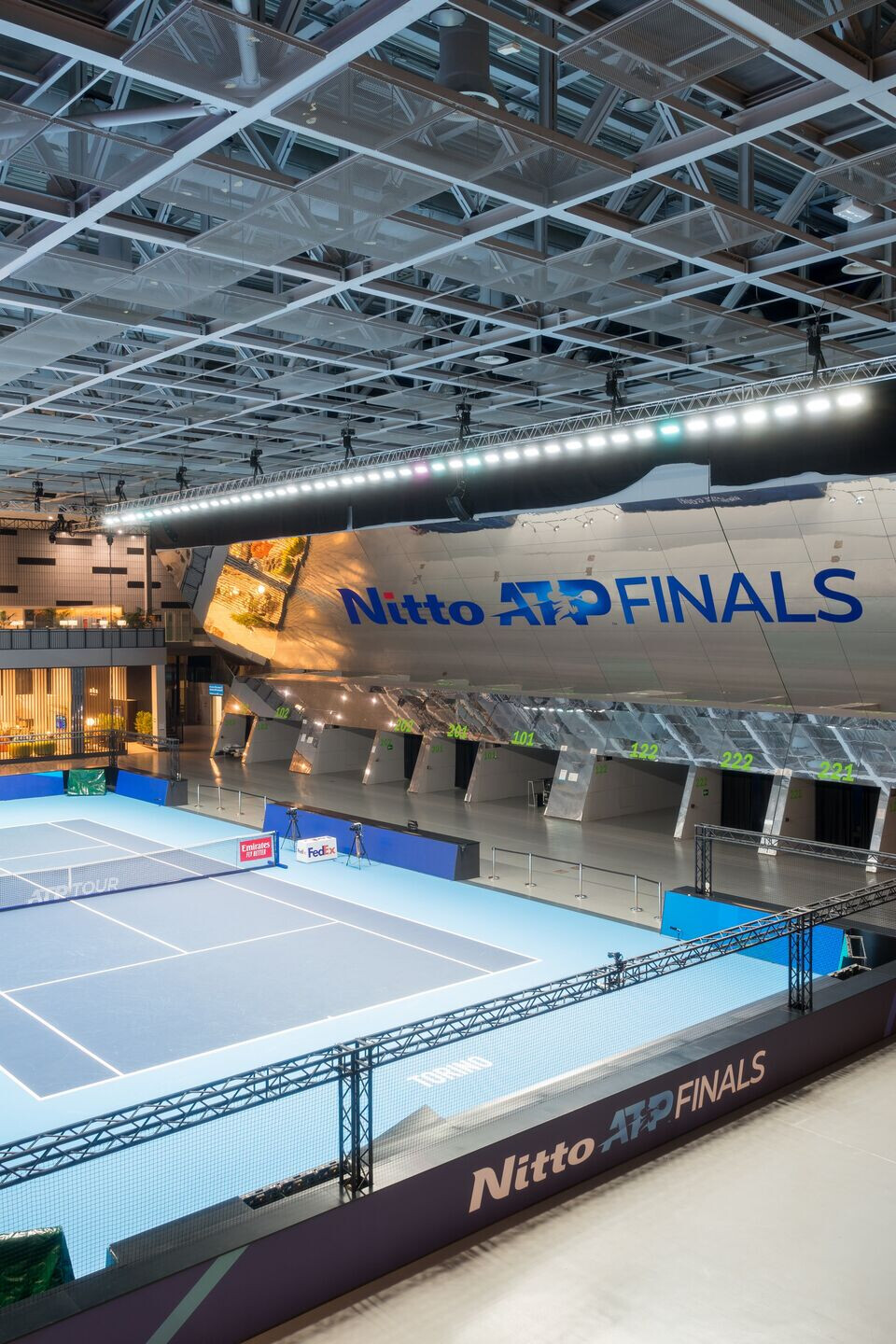
AN EVENT IN THE CENTER OF THE CITY OF TURIN
The Nitto ATP Finals are also coming to the Historic City and in a potentially different way for each future Turin edition. 2021 chooses one of the most monumental and significant places of Baroque Turin, Piazza San Carlo, to bring the international event off the courts. The place royale of the City, dominated by the churches of San Carlo and Santa Cristina and over which two long rows of regular arcades open, becomes a precious background for a new and scenographic construction.

The project foresees two symmetrical single-storey pavilions, 85x10 meters each, intended for the sponsors and the institutions supporting the event. Their design, agreed upon with the Soprintendenza Archeologia Belle Arti e Paesaggio, is linear and minimal. By using blue, the color symbolic of the city and of ATP, in the surfaces and coverings, the long fronts reflect the characteristic element of the square, the porticoes, creating a dialogue with the monumental background.
The plan draws a deliberately divergent whole: towards the south it opens a perspective that emphasizes the churches, while towards the north it creates a visual telescope that accentuates the axiality of the northern stretch of Via Roma, towards Piazza Castello and Palazzo Reale. The proposed vision is that the city center wants to bring the citizens as close as possible to the event: a small field for the practice of tennis, intended for young people and built at the foot of the equestrian statue, completes this urban presence of the Nitto ATP Finals, along with ancillary installations for the main sponsors.
