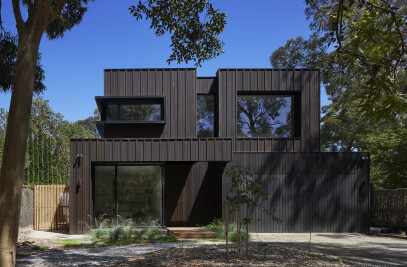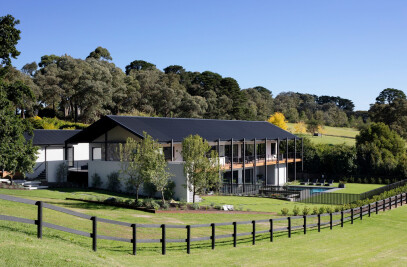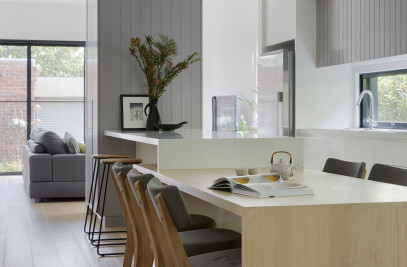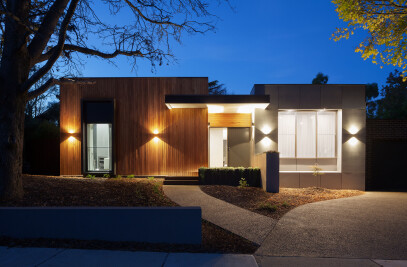This renovation of an inner-city Victorian terrace house highlights lush internal courtyards and interconnected living spaces. Capturing light was a key aspect of the design: the original Victorian period home is built boundary to boundary compromising daylighting and overlooked by a block of flats off the rear laneway compromising privacy. Our design response allows abundant natural light to flood the home from many angles debunking the myth of dark and gloomy Victorian period homes and also sought to mitigate overlooking from through screened outdoor areas and highlight glazing.
Three courtyards were designed. A central courtyard features a natural billabong supplying natural daylight to north-facing interior spaces and relaxing running water to block inner-city sounds. A private courtyard of the master ensuite provides a private shower. A rear courtyard includes a covered outdoor entertaining area with a built-in barbecue, a dry river bed Australian native garden with fire pit and sliding timber screens to access the Garage.
What was the brief?
The original single-storey Victorian period terrace home sits in a commanding position on a rise amongst a proud group of similar dwellings with a poorly resolved 1980s style addition. The home is located in a Heritage Overlay with a heritage-listed palm tree located in the deep front setback.
The clients wanted to create a new open plan living area with a new Kitchen (with good bench space!) and sliding glass doors to the backyard/entertaining area from the internal living spaces and meals area. A second living area should be separated acoustically to allow space for the teenage resident. The original part of the home should provide 4 bedrooms with BIRs and a total of 3 bathrooms, if possible.
A small study area was desirable with a European style laundry acceptable.
The existing rear carport structure was to be demolished due to poor condition and location with vehicular access from the rear laneway to be retained. The sloped back yard was to be levelled and a new covered outdoor entertaining area to improve amenity.
What were the key challenges?
It is well understood that Victorian-era homes have poor natural daylighting and this example was no different. One of the main design challenges was navigating the site slope resulting in internal steps. Our solution was for the change in level to signify the transition between the original building fabric and the new addition. This was achieved by forming new timber steps with a very modern folded black metal handrail and a hallway 'breathing space' with the new central courtyard between the old and new. This fills the very centre of the home with lush greenery and rocks forming the active billabong and also gives the bedroom facing this space an outdoor window.
Another challenge was creating a private home amongst high rise neighbours in the inner city. We raised the ceiling of the central hallway and created a 'top hat' - a high level flat roof with deep eaves and inset high level glazing that couldn't be overlooked by the residents of the multi-storey block of units to the West. Additionally, the deep eaves and blank west wall screens the western sun to limit solar heat gain whilst the operable louvre windows provide natural ventilation.
A timber screen to the underside of the covered outdoor entertaining area allows light but limits overlooking. while also relating to the sliding screens on the garage. The retraction of these screens allow the entire width of the backyard to be opened up for family functions.
What were the solutions?
The resulting home enjoys three separate and very distinct courtyards. The central courtyard is located between the original dwelling and the new addition to the rear and includes a functional natural billabong. The gentle sound of running water is welcome respite over the sounds of high-density living while the light from the courtyard located on the north side of the site provides sought after light to the heart of the home, including a bedroom in the original built fabric, the new hallway link, and the new open plan living area.
The second courtyard is located off the master bedroom ensuite and houses an outdoor shower in lush plantings. This courtyard provides light and natural ventilation to a shared bathroom and the adjoining dining area behind the planting screen.
The rear courtyard is accessed via large glass sliding doors and includes a built-in barbecue on the covered outdoor decking and a dry river bed Australian native garden including a fire pit and large rocks to sit around. The rear bluestone laneway provides vehicular access to the garage which includes an outdoor laundry and clothes drying area with sliding timber screens. These sliding screens can be retracted to provide full-width access across the rear yard for family functions.
The original Victorian-era home houses three bedrooms with the master bedroom adjoining a walk-in robe and master ensuite to the south side and accessing the private outdoor shower.
The main bathroom is located between the two central courtyards and is a combined powder room for the rear living area and bathroom to the other two bedrooms.
A restrained colour palette was employed with full interior design undertaken by the practice with an emphasis on local materials. Australian Queensland walnut timber veneer is applied to feature cabinetry in the living area, kitchen, bathroom and ensuite. Bluestone slabs form the living area hearth to ground the space whilst charcoal paint finishes were applied to the boundary joinery and walls to elongate the space and balance the natural daylighting enjoyed within the home.

































