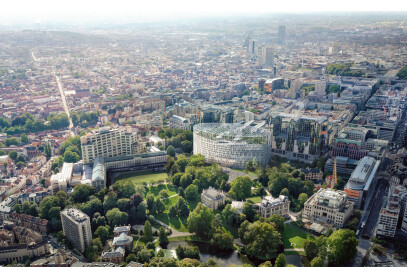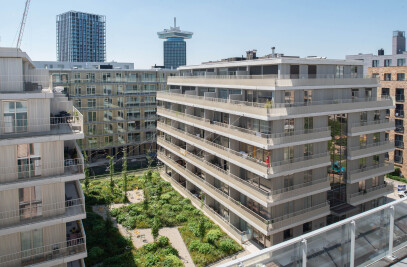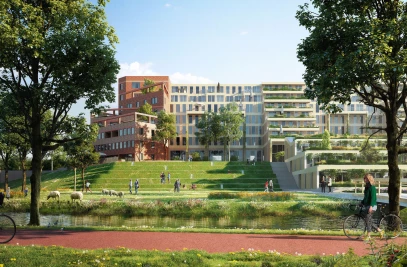The so-called Muziekpaleis (now TivoliVredenburg) is a spectacular endeavour. When we first learnt about the project we could hardly believe its radicality. The project is part of the renovation of the station area. The idea was to construct a music building with 4 halls on top of the existing concert hall Vredenburg. That would mean to partly demolish the Hertzberger Masterpiece! It also would bring together totally different target groups in one building: in addition to the symphony hall, the complex will feature a 2000 people hall dedicated to pop music, a jazz hall, a room for chamber music and the so-called Crossoverzaal (now Pandora). These ‘Biotopes’ will be developed by 4 different architects within the master plan by Architectuurstudio HH. In a way it is a super-sized ‘showcase’ containing stacked ‘buildings’: 3D Urbanism!
The Crossoverzaal (now Pandora) will serve as an independent hall that can be used for a wide range of performances. It can be used for dance parties, stand-up comedy, fashion shows, product presentations, congresses. But it can also function as a ‘safety valve’, when other rooms lack capacity for certain events. This biotope includes a spacious foyer and a flexible hall with a flat floor. It doesn’t have a fixed stage or fixed seating. The basic configuration holds 400 seats, but it can contain up to a maximum of 600 people. The proximity of dressing rooms and back stage areas allows for numerous arrangements.
The Hall itself is a Box. Balconies and ‘loggias’ are connected to it in an irregular way, bulging out of the main volume. As such inviting a ‘dynamic’ use of the biotope, creating an adventurous routing and ‘royal’ exclusivity. The foyer is suspended under it.
The starting point is the box-in-box principle. The acoustic cavity in-between the inner and outer layer is locally enlarged to fit the buildings infrastructure and additional program.
The central idea is to connect. The Crossoverzaal (now Pandora) is reaching out to the other halls, stretching out in all directions, creating a kind of star shape. The main entrance is on top of the Pop. One of the balconies creates a direct link to the Jazz Hall. The foyer of Crossover and Chamber music hall can be connected into one space. One tentacle connects to the roof to allow daylight in the hall that can be a real quality during day time usage. Two others, containing a bar and a balcony, touch the facades and open up to spectacular views over the city.

































