The design of this single-family home, in Moshav Achihud in the Galilee, has panoramic windows that take full advantage of the surrounding landscape, giving the homeowners the opportunity to connect with the inviting virgin nature all around.
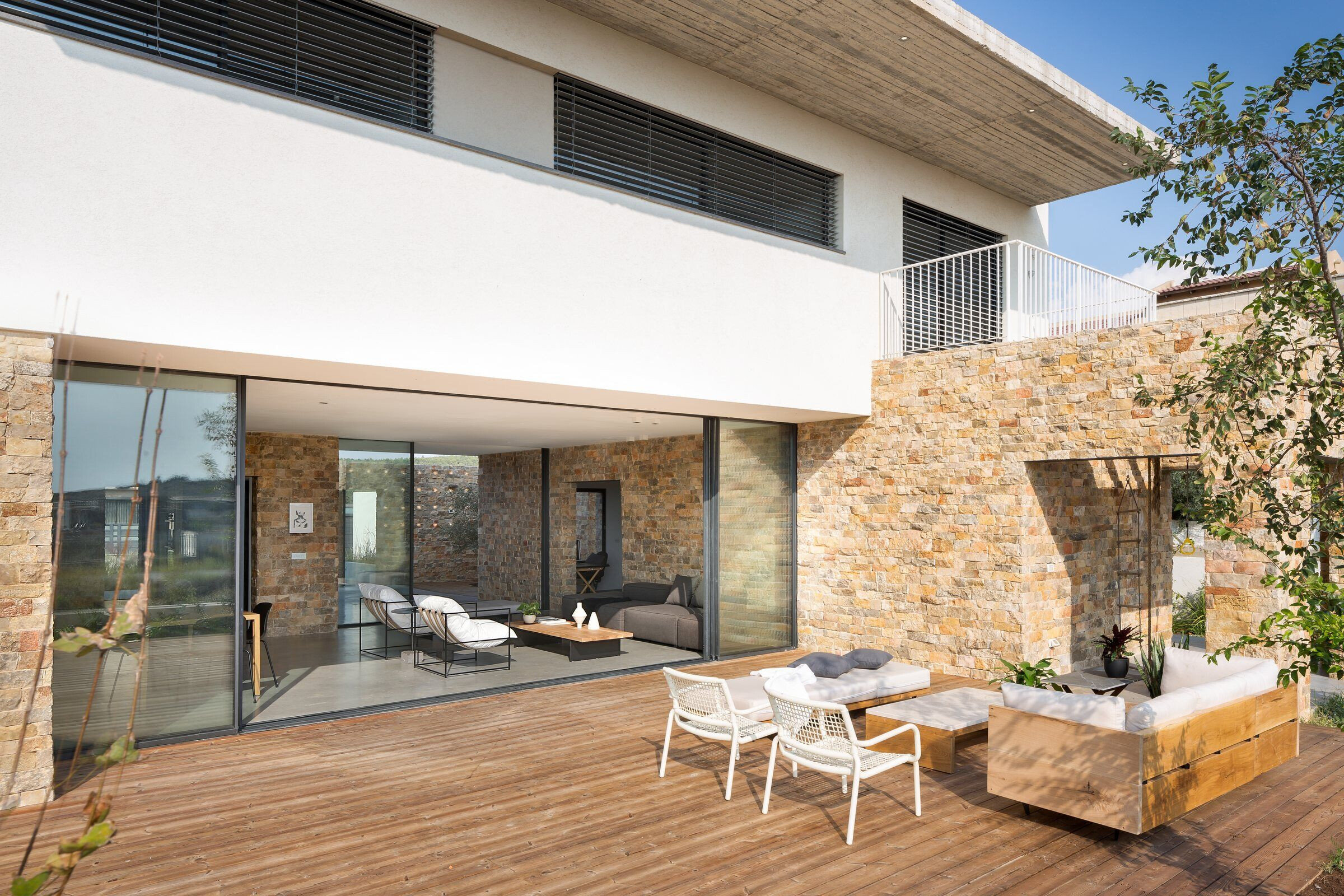
Visibility from every angle
Architect Shira Ben Ezra explains the importance of creating open spaces and eye contact between the two sides of the house – “It was important for me to preserve the open view from the street, all the way to the horizon line beyond the garden, while guiding the gaze between the built-up areas.”
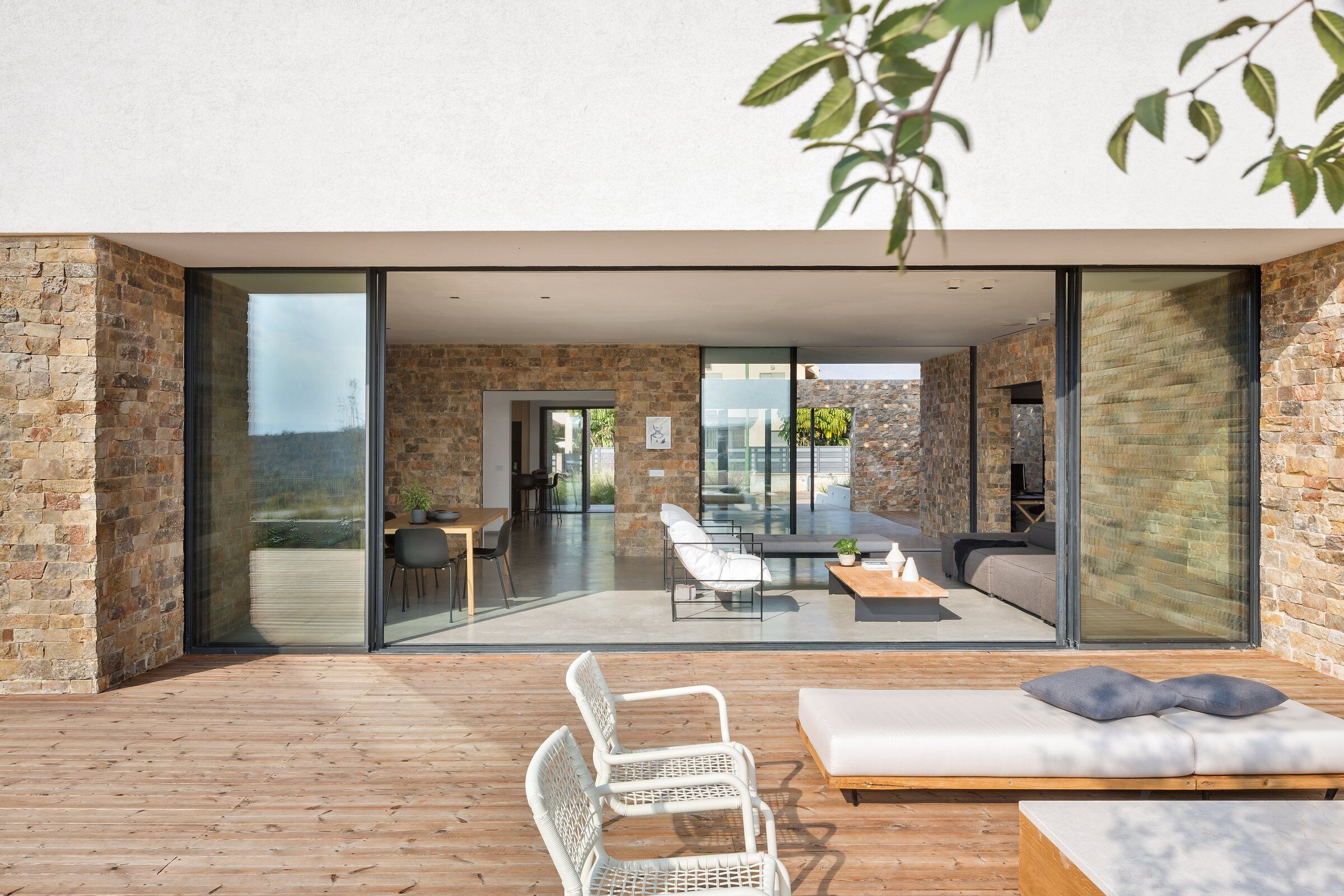
The entrance
The front door is on the far side of a patio that connects the street to the private space. On the street side, the patio is bordered by a light metal fence and pivot-hinged gate, decorated with an airy, laser-cut checkered pattern. The house side of the patio adjoins the living room, which features panoramic windows with a minimalist aluminum profile system.
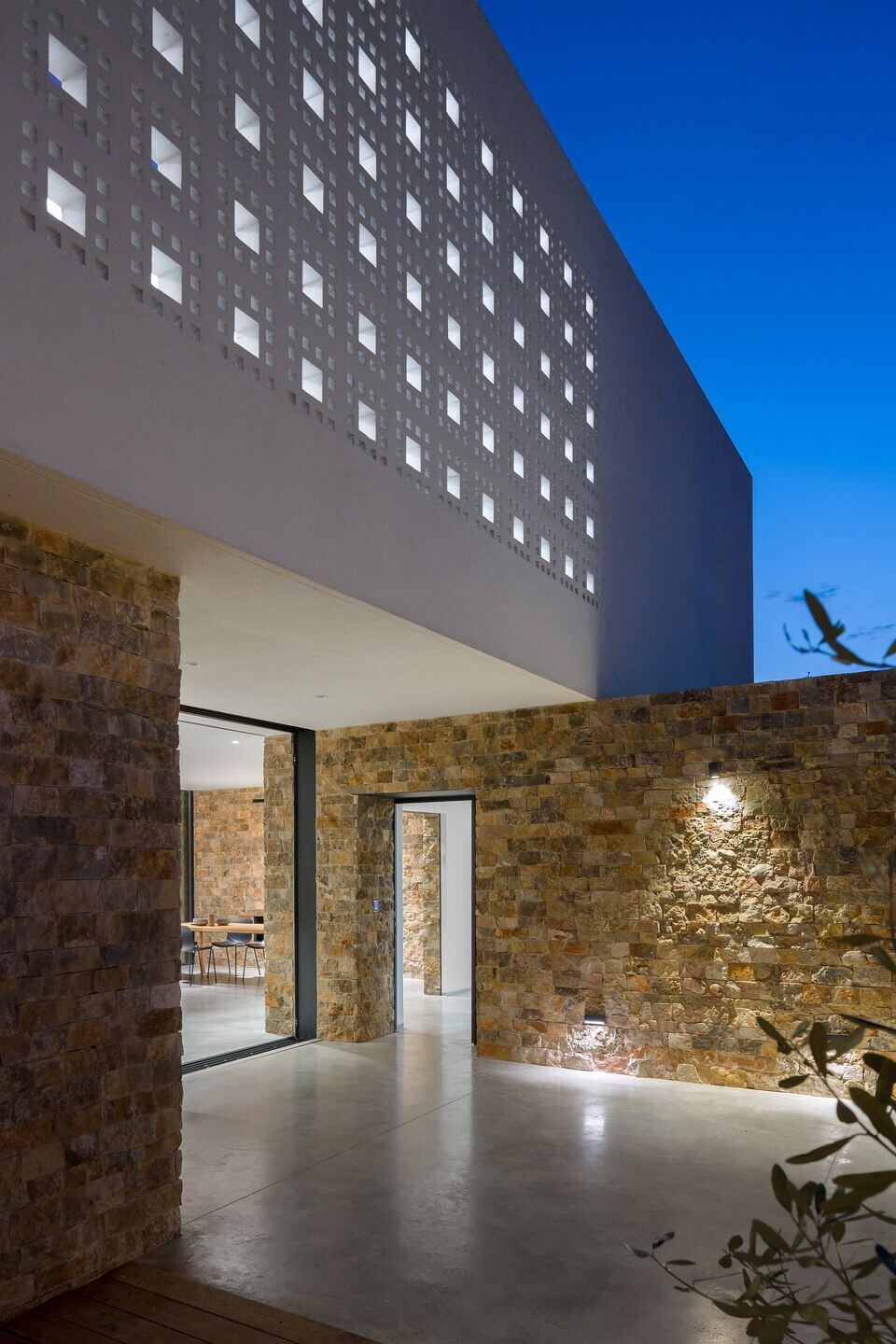
The foyer and the living room
The entrance area was planned as part of a vaulted space, creating a feeling of spaciousness as soon as one enters the house, and opens onto the south-facing living room, with its 8-meter wide and 2.8-meter tall panoramic windows facing the back garden. The architect also chose the furnishings, whose clean lines and natural colors blend beautifully with the decor of the house itself, which has stone covered walls, concrete floor and wood trimming.
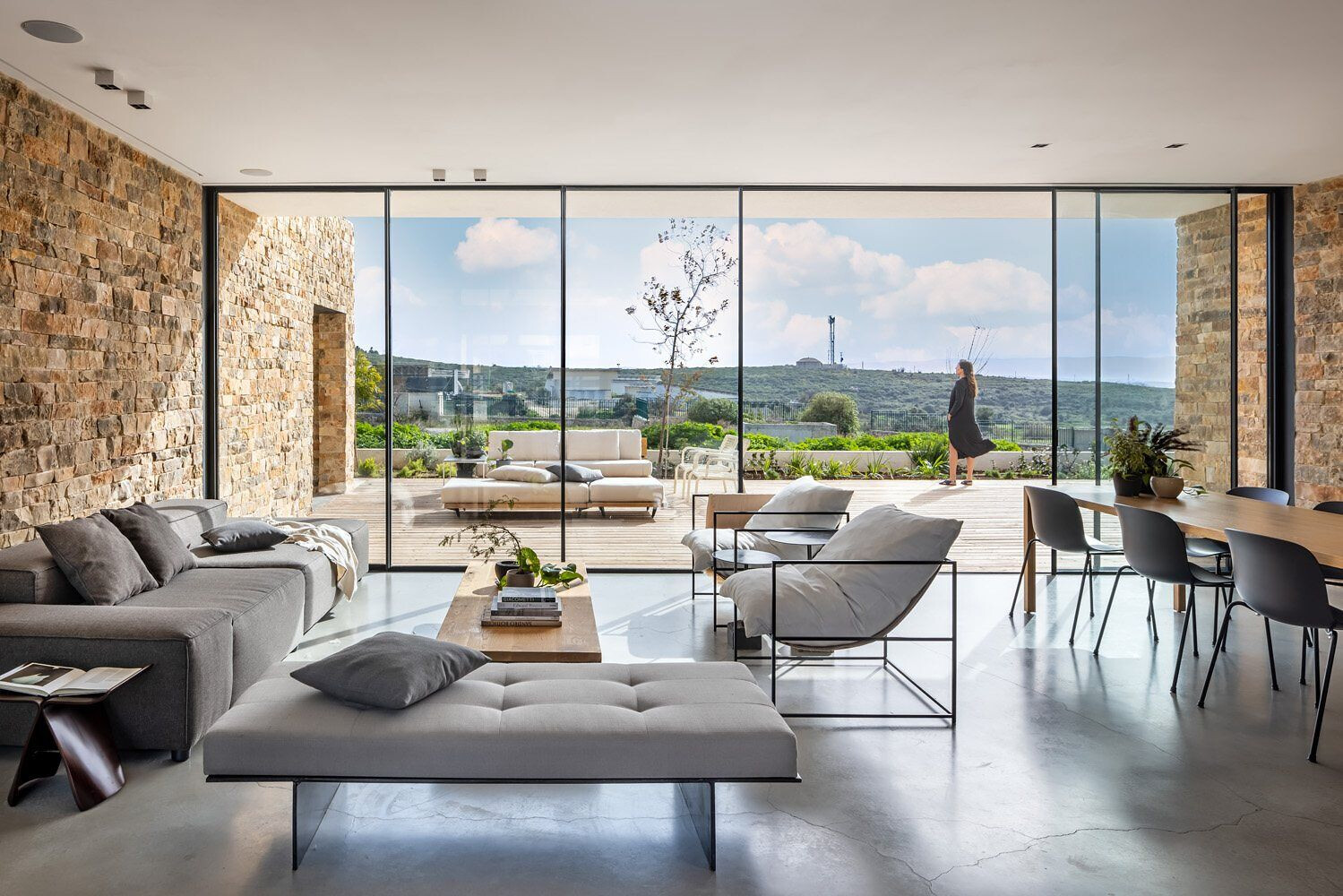
The kitchen
The kitchen is on the other side of the foyer, facing the street, with windows also facing other directions, and overlooking an herb garden. The color palettein the kitchen is also inspired by nature, as are the materials, which include wood, concrete, black-tone marble and an island with an exposed frame.
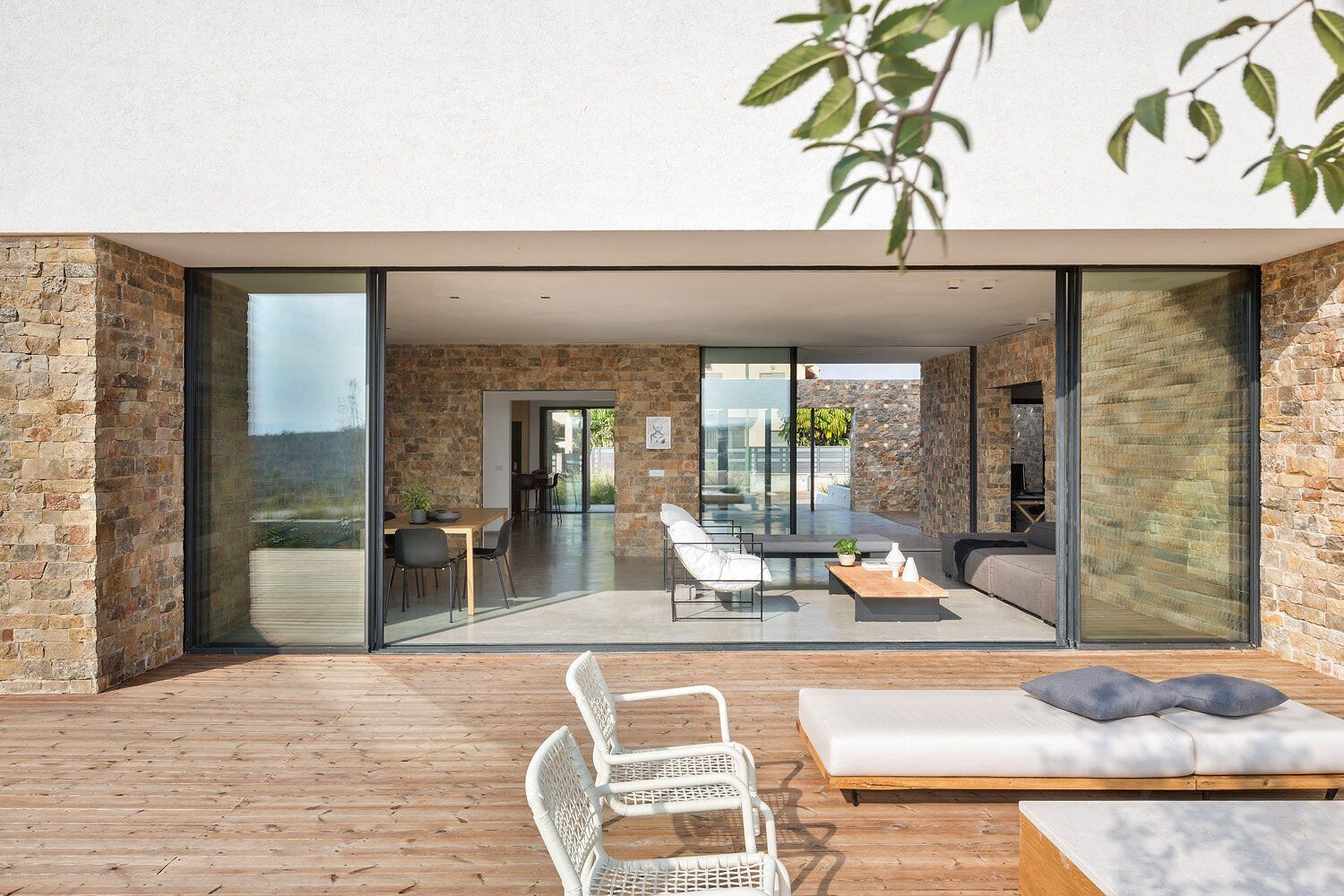
Upper floor
Wood-faced stairs lead to the upper story of the house, with the first three stairs seemingly hovering in the air. This story has a family room and bedrooms, all of them floored with parquet. The bedrooms are in the southern part of the house, facing the spectacular landscape. The northern part of this floor has the laundry room, bathrooms and a veranda. A wall of decorative concrete screens afford privacy from the street, provide shade and a play of light and shadow on the floor of the entranceway.

Master bedroom
The colors chosen for the master bedroom range from very pale tones to shades of wood. The wooden base for the bed was inspired by Japanese designs, and has minimalist-style drawers on both sides. One wall of the room is a built-in closet with wooden doors that preserves the overall décor of clean lines. The bathroom walls are faced with richly-veined natural travertine that has a powerful presence, but is still refined and non-domineering.
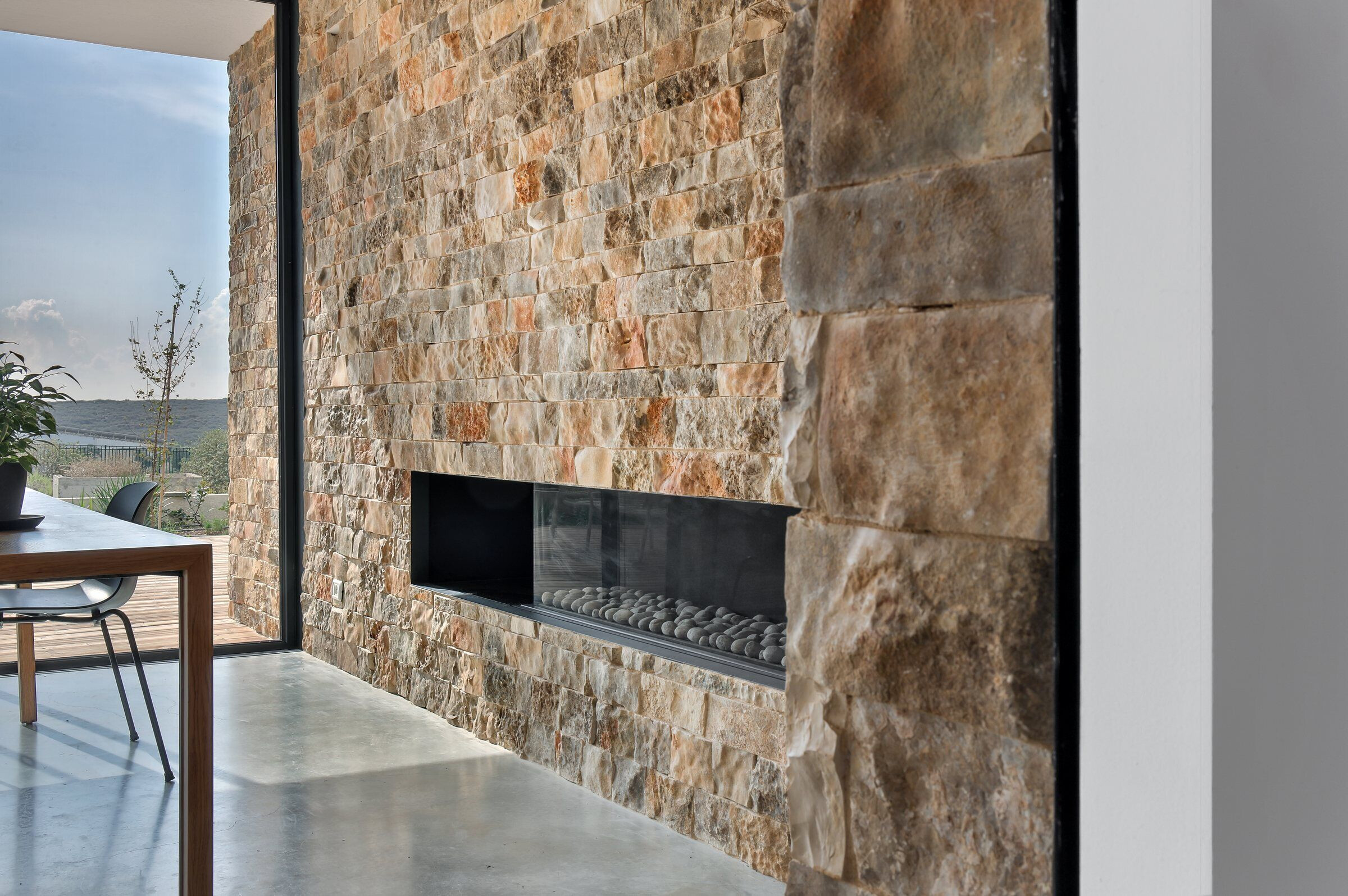
The special aspect of the house
The veranda off the master suite is above the back garden of the house and is a strategic element in the architectural design. From the veranda one can see the spectacular Galilee hills, with their comforting stillness and quiet.
Outdoor areas
The living room leads onto a large deck in the back garden, with custom-made furnishings designed by the architect. The deck is bordered by the garden, creating an inviting and relaxing look. The enormous living room windows face the deck and the garden, and the minimalist profiles provide a sense of a single large open space, with the outside and inside merging in perfect harmony, even as they retain their separate identities.
The melding of the inside and outside
In order to blur the boundaries of the inside and outside, the facings on the interior walls and ceilings are duplicated outside, accentuating the overall character of the design.
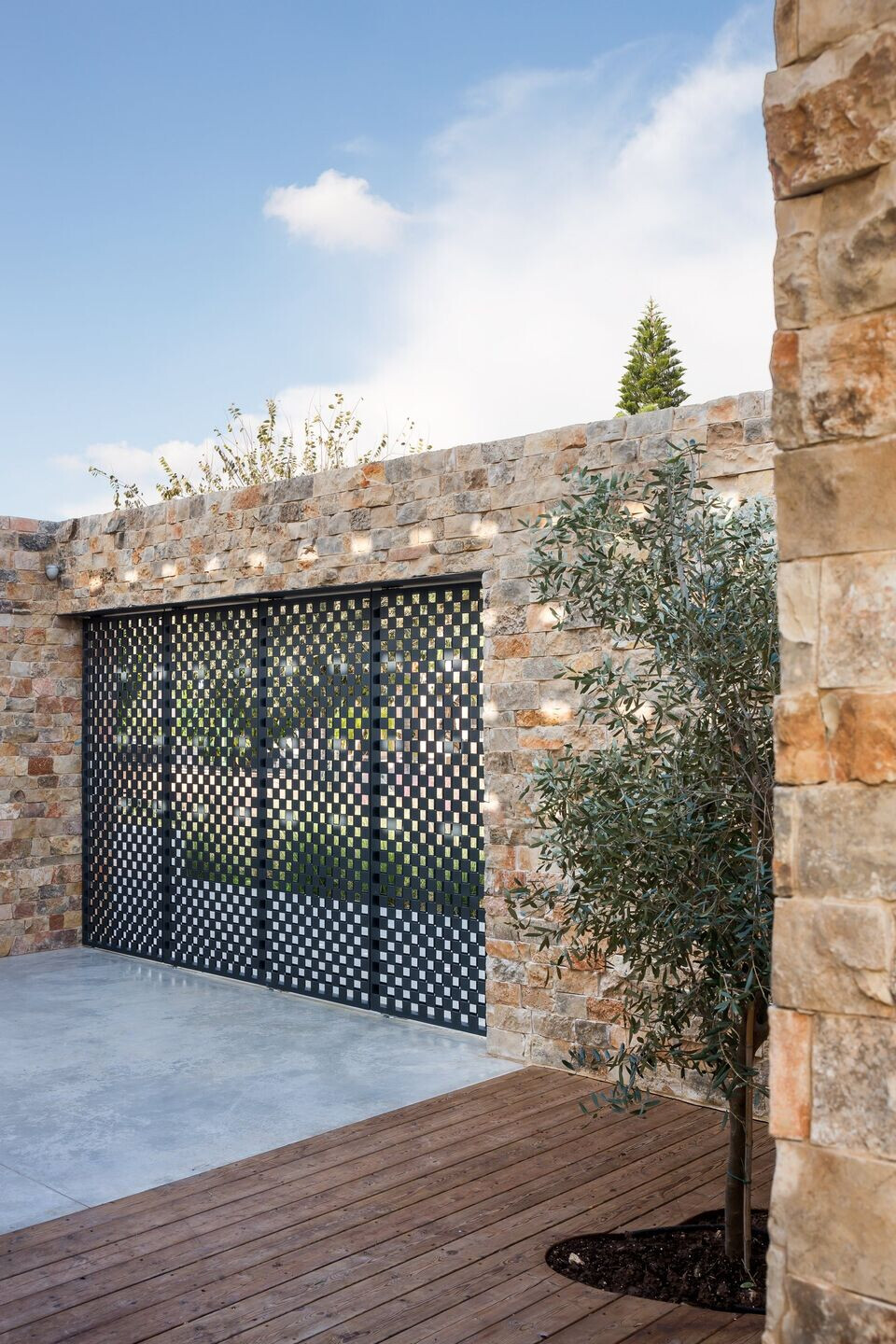
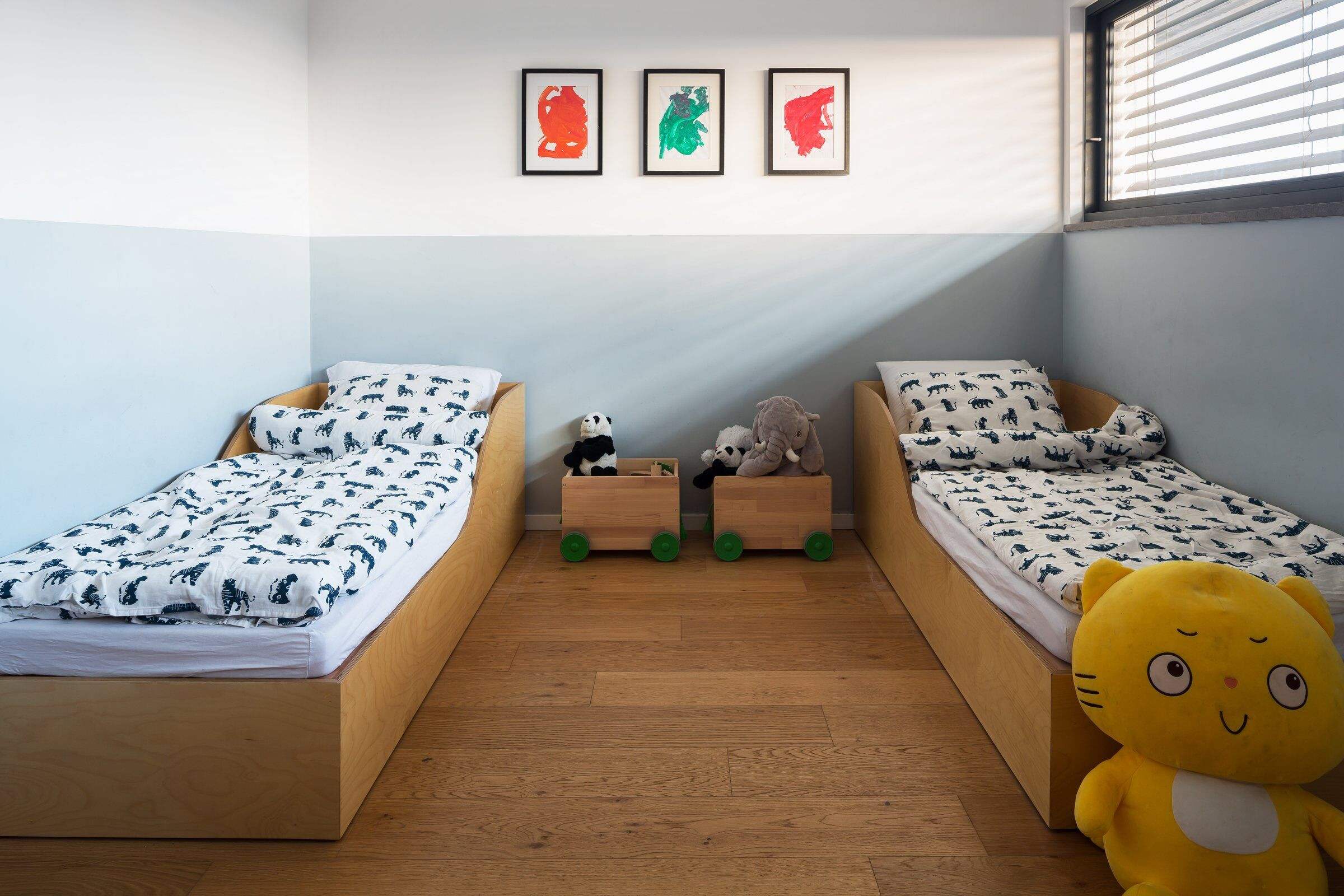
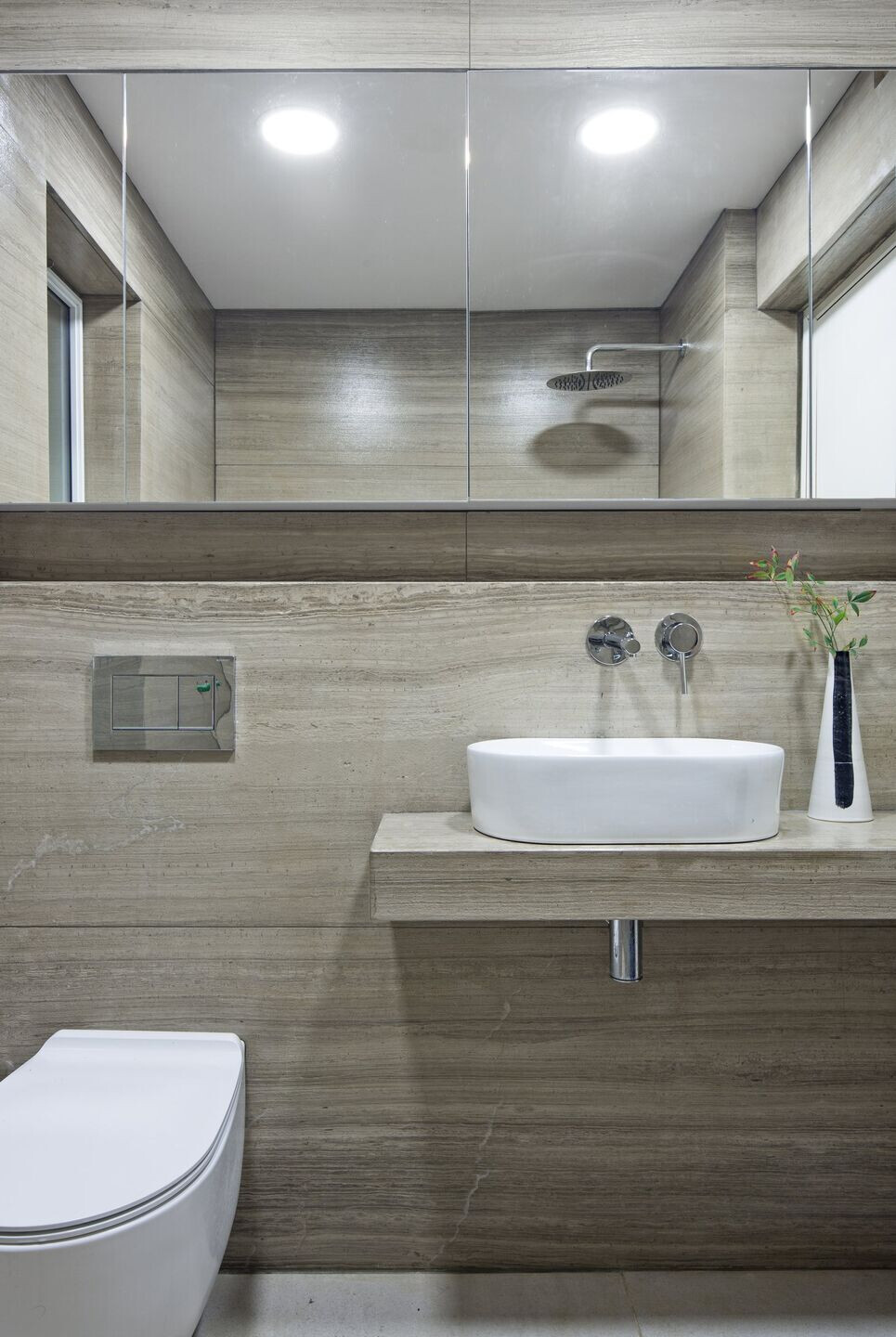
Material Used :
Aluminum profile systems: Cochav Aluminum









































