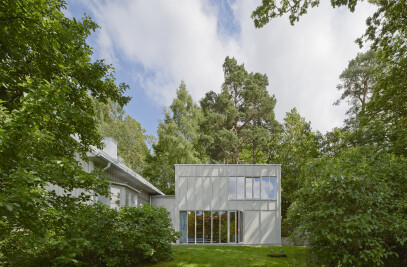With a grandiose approach to the city square and a blue-washed facade inspired by the Stockholm Concert Hall, Paraden can be described as a modern interpretation of a Venetian residential palace, placing classic housing qualities in a contemporary context.
Barkarbystaden is an extensive urban development project in Järfälla north of Stockholm. On a previous airfield next to a large trading area and with the Järva field on the other side, a new neighborhood is emerging. The ambition to create a new dense, vibrant city from scratch – the existing historical and topographic elements are few – was a challenge also in the making of our contribution: a residential block in the center of the new neighborhood.
What is a modern residential quarter in a place like this? Paraden is facing the large square where Barkarbystaden begins and therefore it was essential to create adignified front towards the square. We wanted the residential block to have a strong and cohesive character in order to respond to the anonymous cityscape in the trading area next door.The scale and height of the volumes were adjusted in regard to their location. The block was also designed carefully in order to optimize sunshine in the courtyard: The southern part is lower, and the roof landscape of the buildings in the east, south and west is varied so as not to block the light, and so to form generous roof terraces.
The side towards the square is high and palatial, a building worthy of its location in the city centre. The base floor accommodates commercial spaces, and the characteristic ornamentation created by the forged arches also functions as a screen for the apartments. The shallow Spanish balconies creates a connection between the individual home and the city life. Despite its size and block-like structure, Paraden is not a closed volume. Openings in the structure creates sightlines through the block, and a large passage on the ground floor connects the city square with the inner courtyard. The courtyard is one of Paraden’s greatest qualities. A large, public space with plantings, seating benches, cultivation boxes and playground. The facade material and colors give the block its identity, makes it long lasting and lets it age with dignity; blue plaster, light terrazzo and neat forging details.
Paraden contains over 200 apartments, in a variety of sizes. We wanted them to have classic housing qualities: Rooms with corners you can furnish, windows that go all the way down to the floor, double doors and sight lines through the apartments. All apartments are either placed over corners or go all the way through the building so that they have light inlets from at least two directions.

































