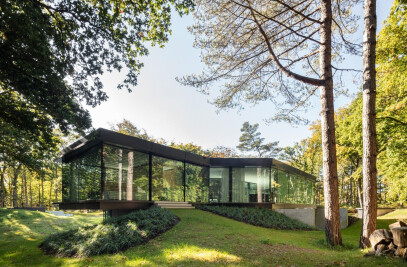Paul de Ruiter Architects is assigned to transform an office building into a unique energy providing and circular housing project in Amstelveen: the most sustainable, iconic apartment building of the Netherlands. The existing office building is already an Energy Plus building for several years, this has been an important condition to provide the building with exceptionally sustainable possibilities that have never before been combined so elaborately in a housing project. The result is an innovative, future-proof building with intelligent applications.
Passive house concept The transformation results in 109 apartments, office spaces and a vegetarian restaurant. The design of the transformation starts from the passive house concept, where the re-use and positive energy provision are essential. The living comfort will be optimized by the sustainable facilities and green utilities, which enables the residents to experience comfort and efficiency. The design responds to sustainable mobility, to increase the connectivity of the residents. Several scooters, bikes and 20 electric cars will be placed in the parking garage for communal use, above that the parking garage will be exclusively available for residents with an electrical car to stimulate the sustainable mobility.
Preservation of the main supporting construction The main supporting construction of the existing building will be remained, although the building will be constructed wider, deeper and higher. A U-shaped ring of houses will be added to the existing building, around a courtyard. The previous basement will be extended to an underground parking garage with 123 parking spaces, storage space and bike sheds. In the design there has been space created for a catering facility. The new building in the U-shaped ring has 4 building layers, on top of the 5 existing building layers there will be 7 extra layers, including the underground parking garage. The apartments on the corner have a more spacious set-up, the upper corner apartments/penthouses also provide optimal comfort and space. Besides the penthouses there will be 3 studio’s situated on the upper floor, with each a separate rooftop terrace.
Transparent living area In order to create an optimal incidence of daylight, almost all the façades are fully made out of glass. The current façade will therefore be opened up at several places in order to develop an open and transparent living area. The north façade will be made into a sound façade to avert the sound of the surrounding roads, at the same time the space at the galleries behind the glass façade offers possibilities for green utilities. This way the trees get the possibility to grow over two floors through the holes in the plateaus.
Venturi principle The elegant wing with solar panels (PV and PV-T) on the roof of the high building immediately meets the eye. The wing doesn’t only create solar energy and heat, but wind energy as well. The shape of the wing has been designed based on the Venturi principle, which enables an acceleration of the wind streams due to the narrowing between the wing and the roof. By means of 24 wind generators on the roof, energy will be generated from the wind streams. The houses in the U-shaped ring will be provided with solar panels on shed roofs, besides the panels a white coating on the roof will reflect the sunlight, which creates a higher yield of the bilateral functioning panels.
Extremely sustainable measures The building breathes sustainability. The focus of the Energy Plus building will be as much as possible on re-use and the building as a source of energy. Due to the optimal positioning towards the sun, and the passive houses, spatially there is a first step towards the building as a source of energy. Due to the large amount of solar panels (4.000 m2), an energy surplus is being created. Therefore the building can even provide energy to the neighbourhood and the electricity net. Also the coffee pellet heater, that besides heat also provides energy, is part of the chain of reliable energy production. The two 60.000 litre tanks for rainwater insertion provide the residents of water for toilet and garden usage. Besides these measures, all the sanitary will be water saving and the warm water will be re-used. The mechanical ventilated climate installation ionises the air, this enables the residents to enjoy a healthy and filtered atmosphere. The sustainable detailing, such as the use of LED lights, domotics and energy activating elevators, support the BREEAM Outstanding ambition of the building.
Icon of sustainable housing The building is as light, green and healthy building with many views an asset for the scarcely available sustainable housing. The extreme sustainable measures result in the most innovative and sustainable housing project in the Netherlands, that shows how sustainable and aesthetic applications can be very well combined.






























