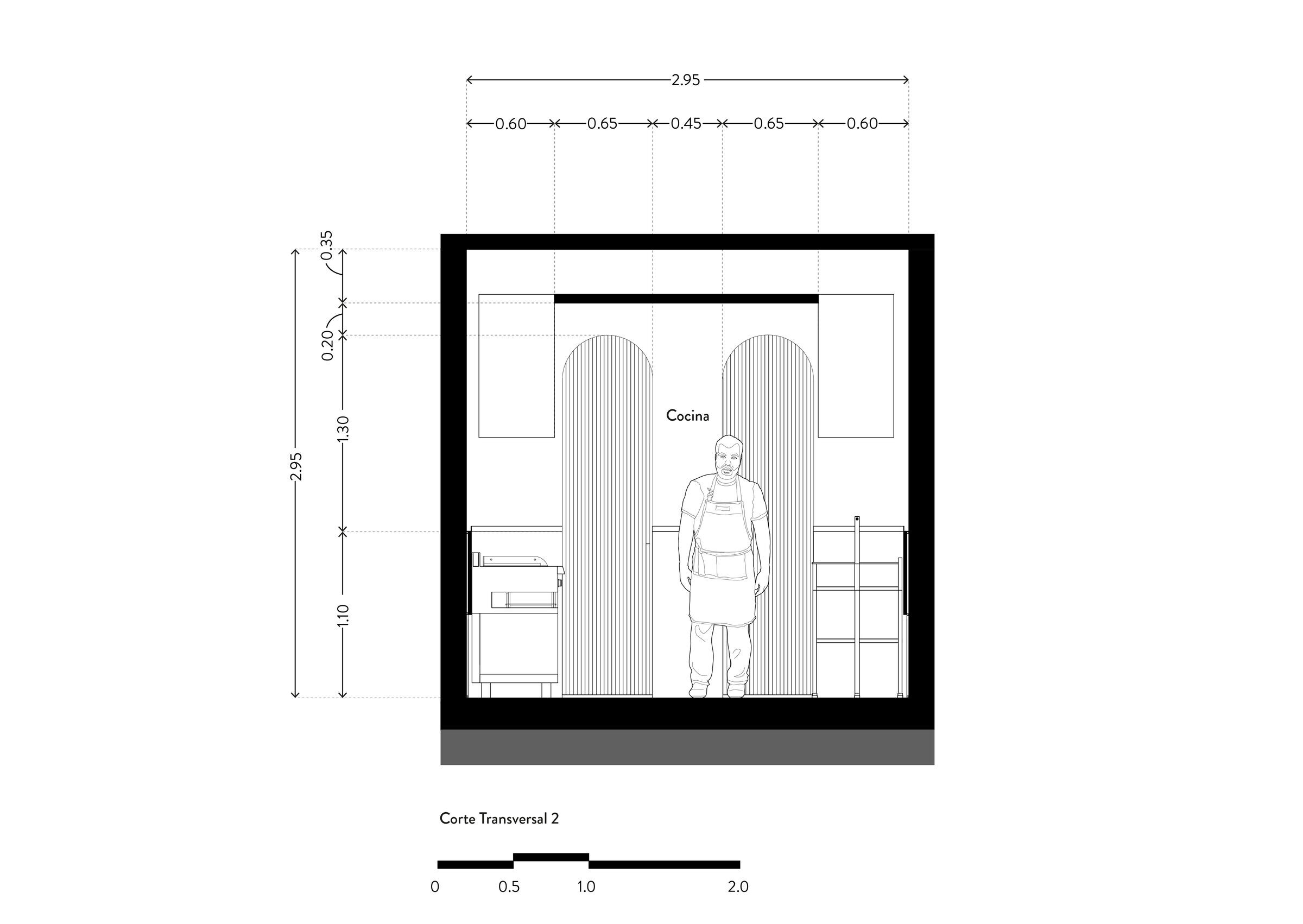PARGOT is a project located in the Roma Norte neighborhood in Mexico City, a 10 m2 restaurant that merges marine gastronomy and traditional architecture of the neighborhood.
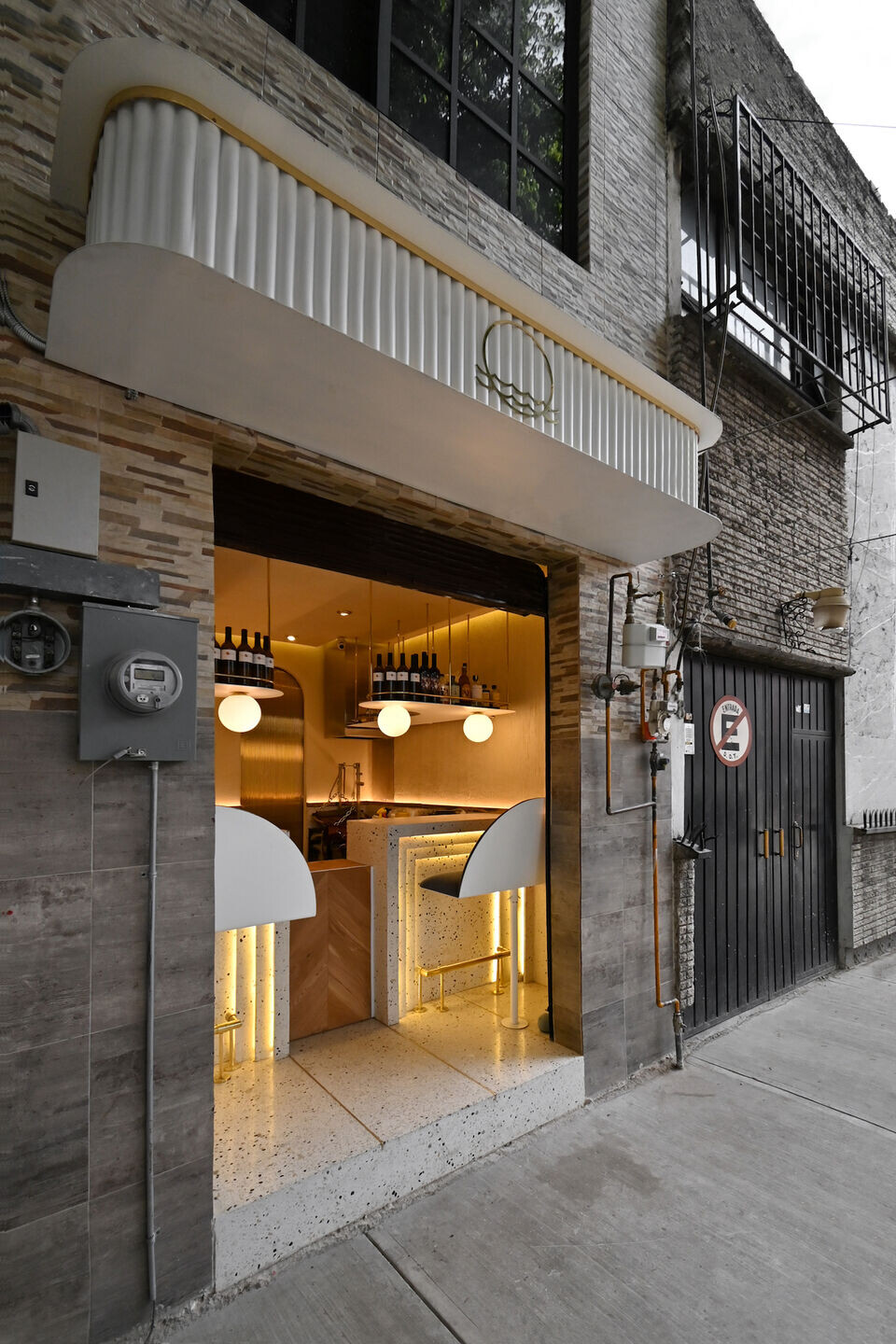
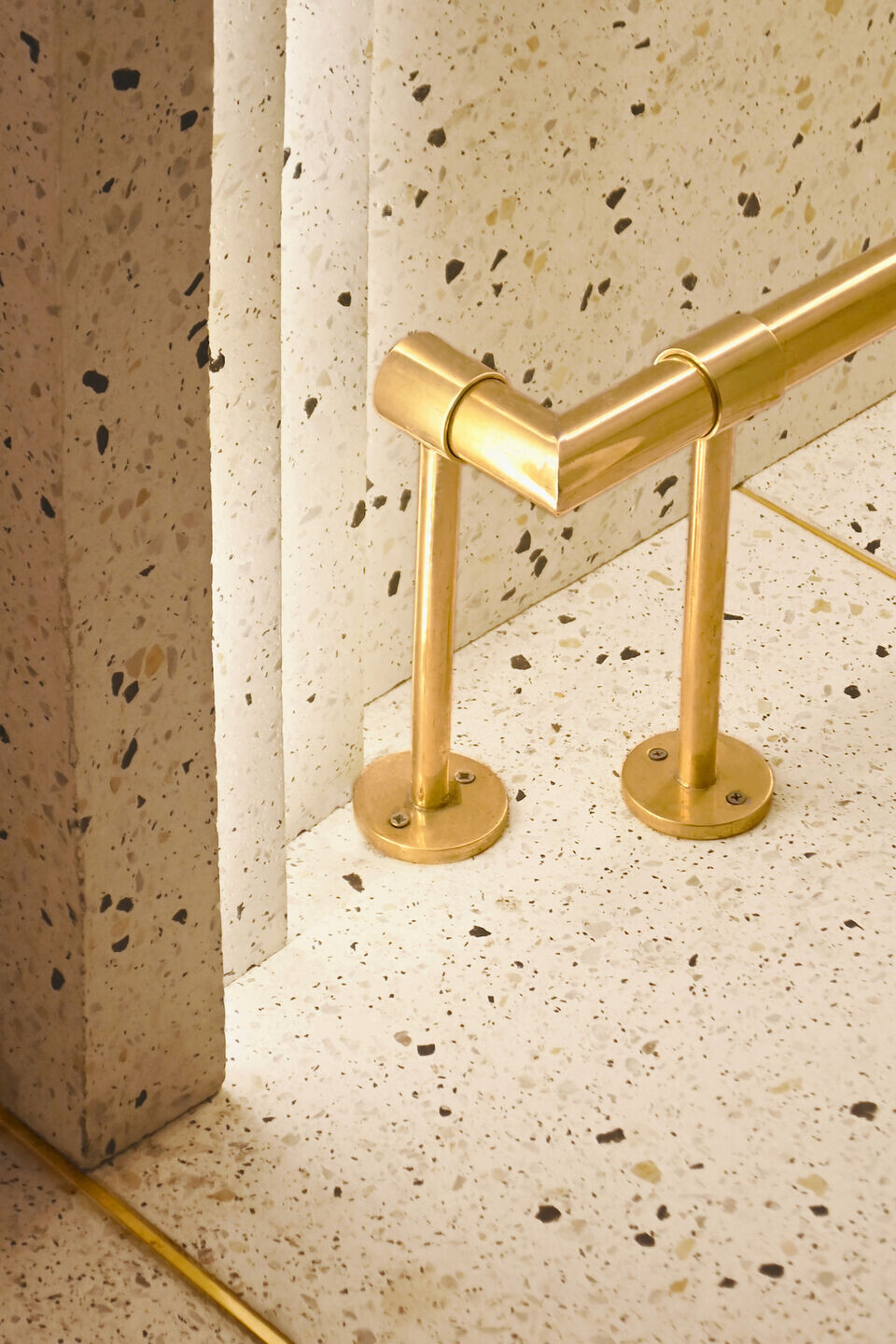
The interior design takes us back to the Art Deco movement of the 1920s to reinterpret and give a new meaning, generating a composition based on symmetry and balance between color and geometry. The insertion of different compositional planes generates an aspect of depth. As the viewer approaches the place, the elements break up, giving stenographic depth to the small space.

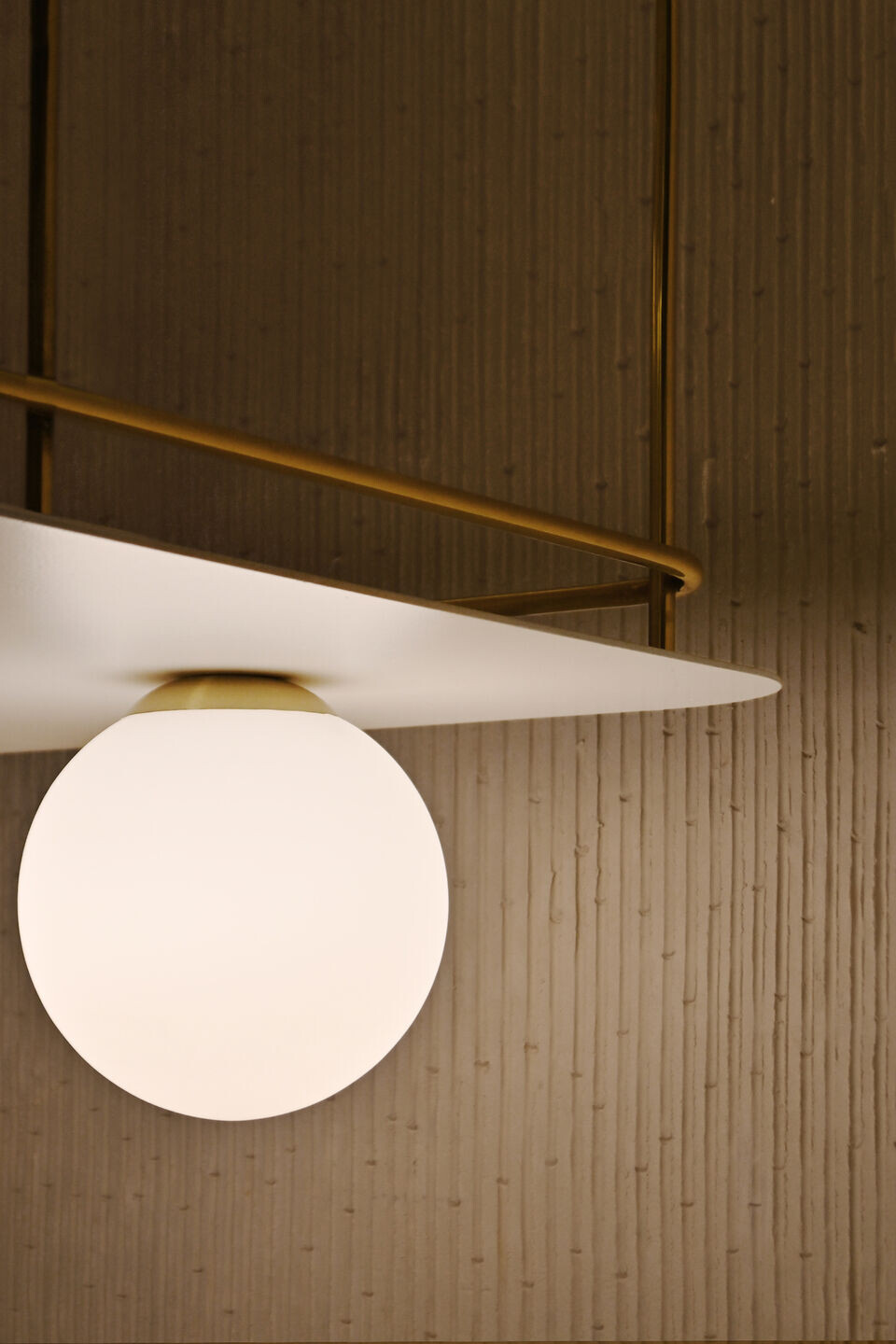
At the front is the public area made up of two parakeets and high bars that flare out to accommodate four diners. The floor, the low railings, and the bars are composed of a mixture of white concrete micro terrazzo with blue, yellow, and gray stones that nod to the beaches and shells that we find on the sand. The walls have a dramatic change of materials accentuated by a golden brass bun that hides a light source that bathes the textured wall with bamboo, casting the veining of the plant and the shadows cast from below.
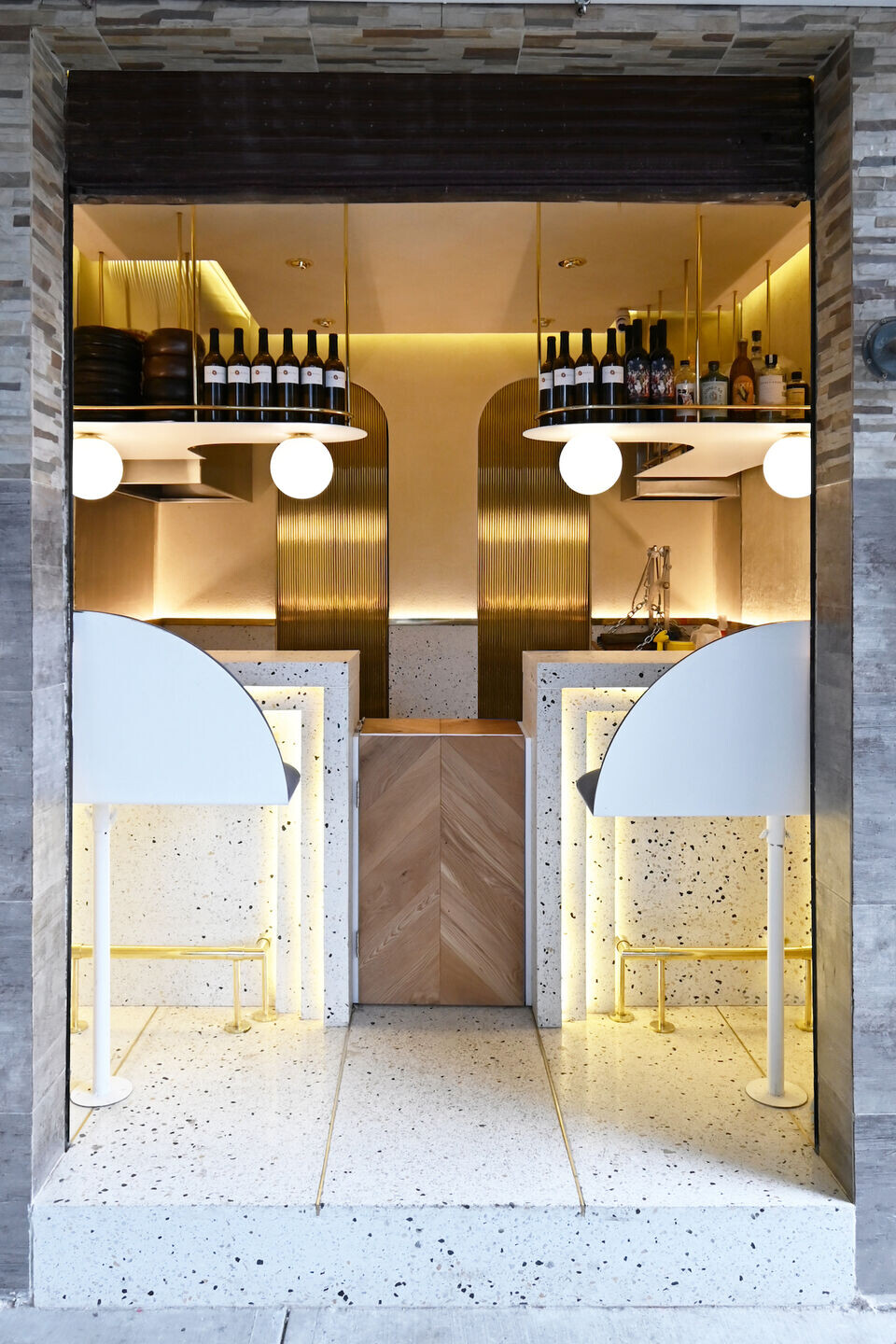
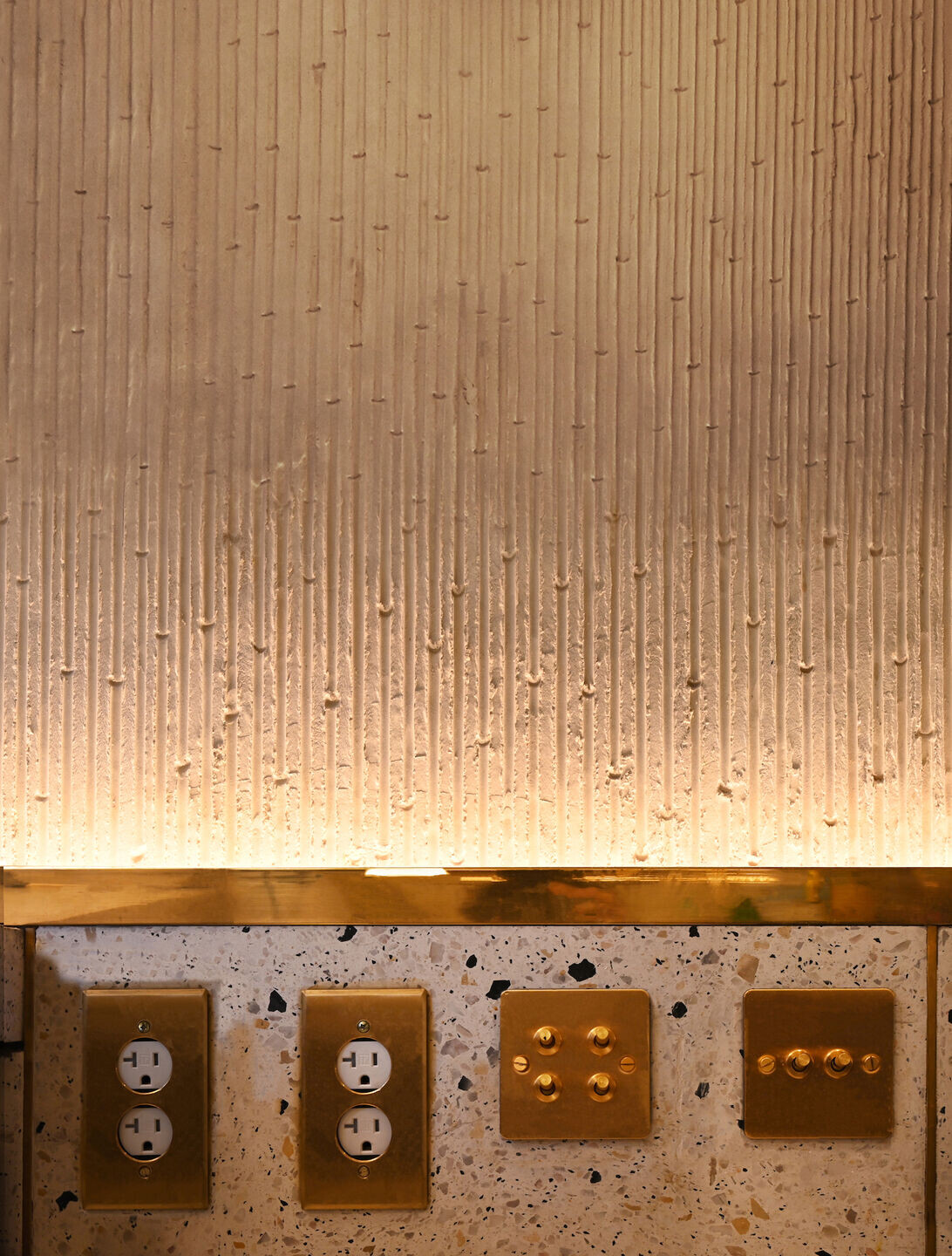
Behind the bars, there is a small industrial kitchen divided by a hot and cold area framed by a wall composed of two arches and two sliding brass doors, which when opened cause a change of atmosphere making a transition from gold to navy blue inciting a sensation that brings us closer to the sea.
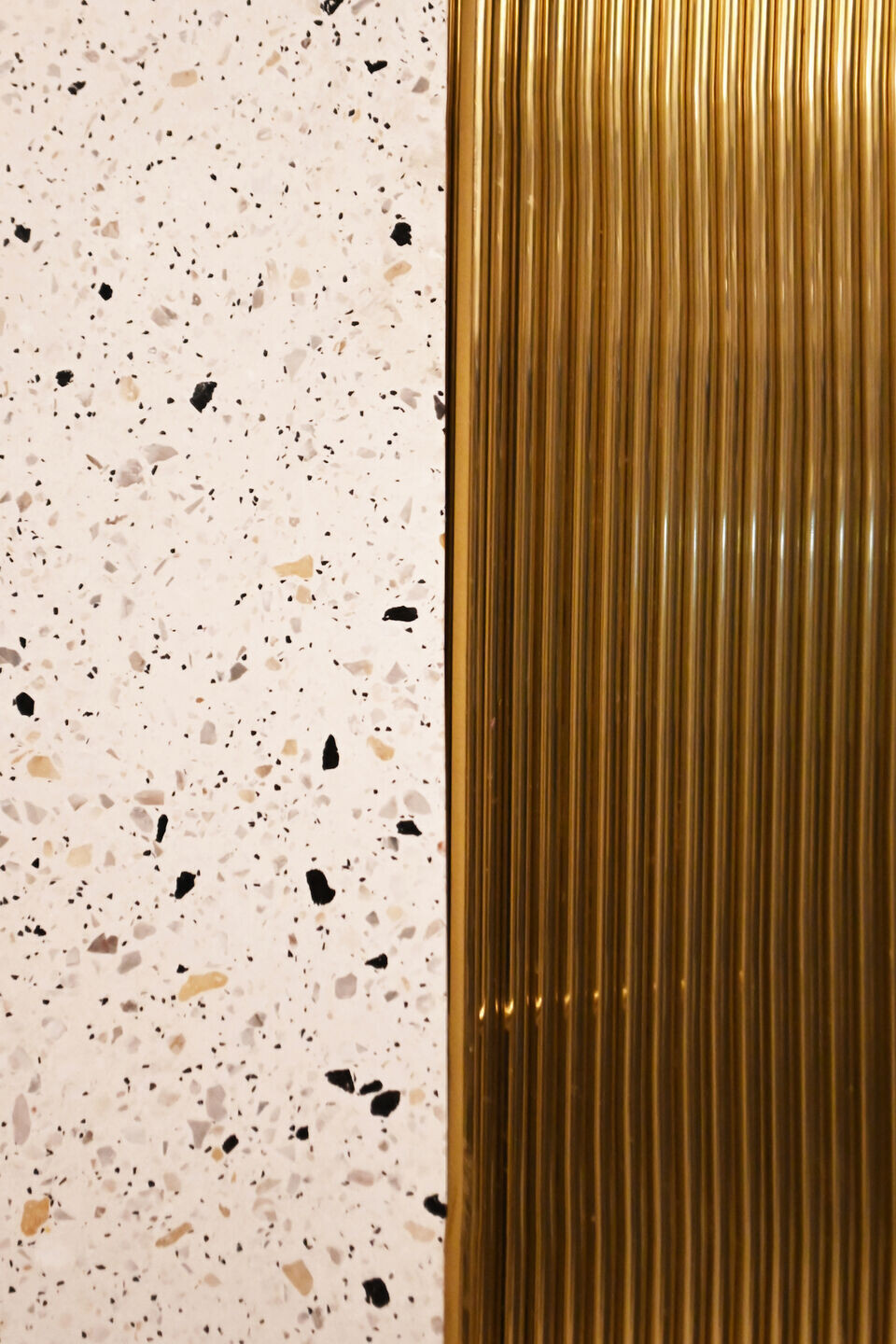
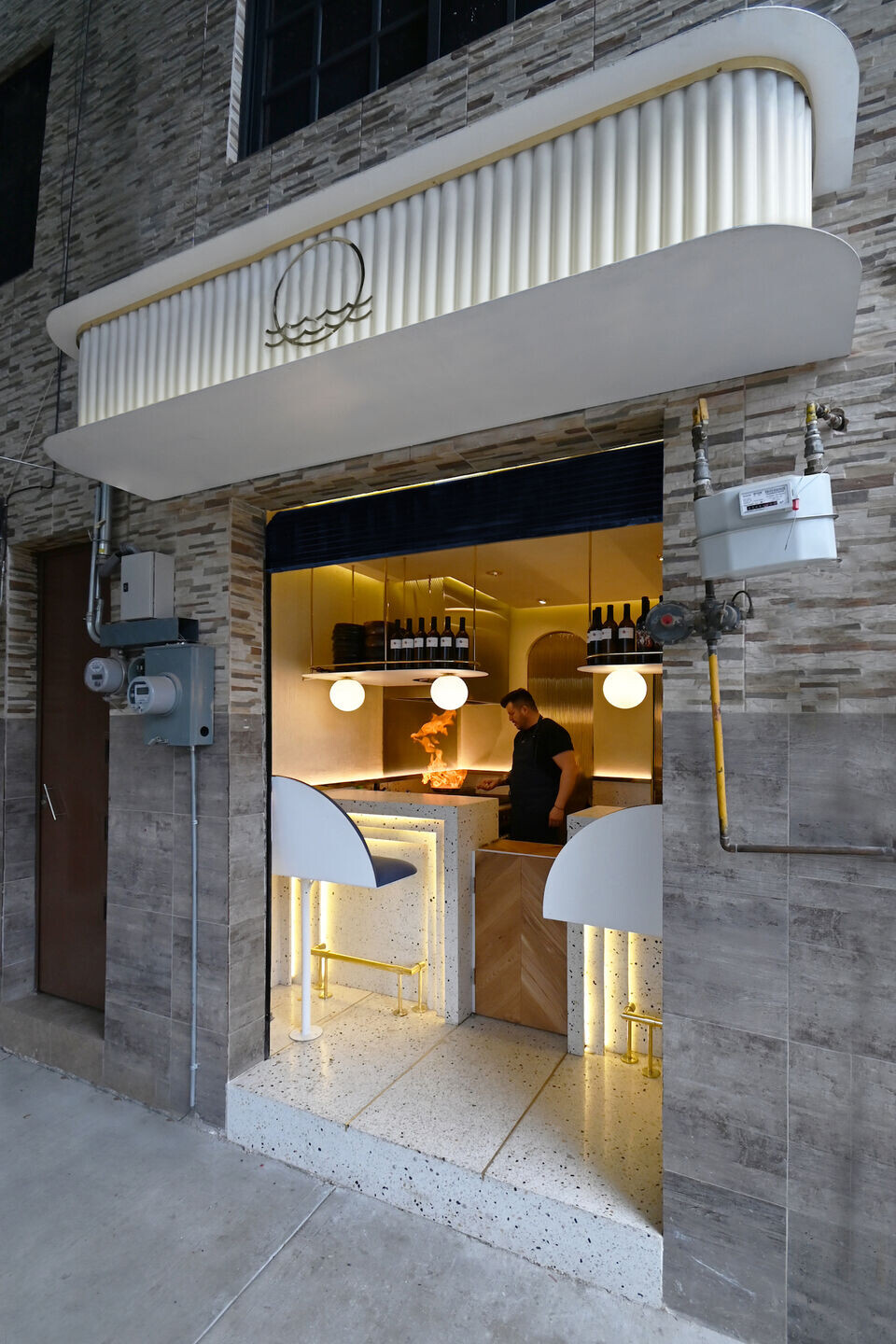
Designing a restaurant under 107sft was a challenge, what we tried to solve on the project was to create a composition of geometric components in order to bring depth to the space.

Team:
Architecture Studio: RA!
Architect: Pedro Ramírez de Aguilar
Other Participants: Cristóbal Ramírez de Aguilar, Santiago Sierra
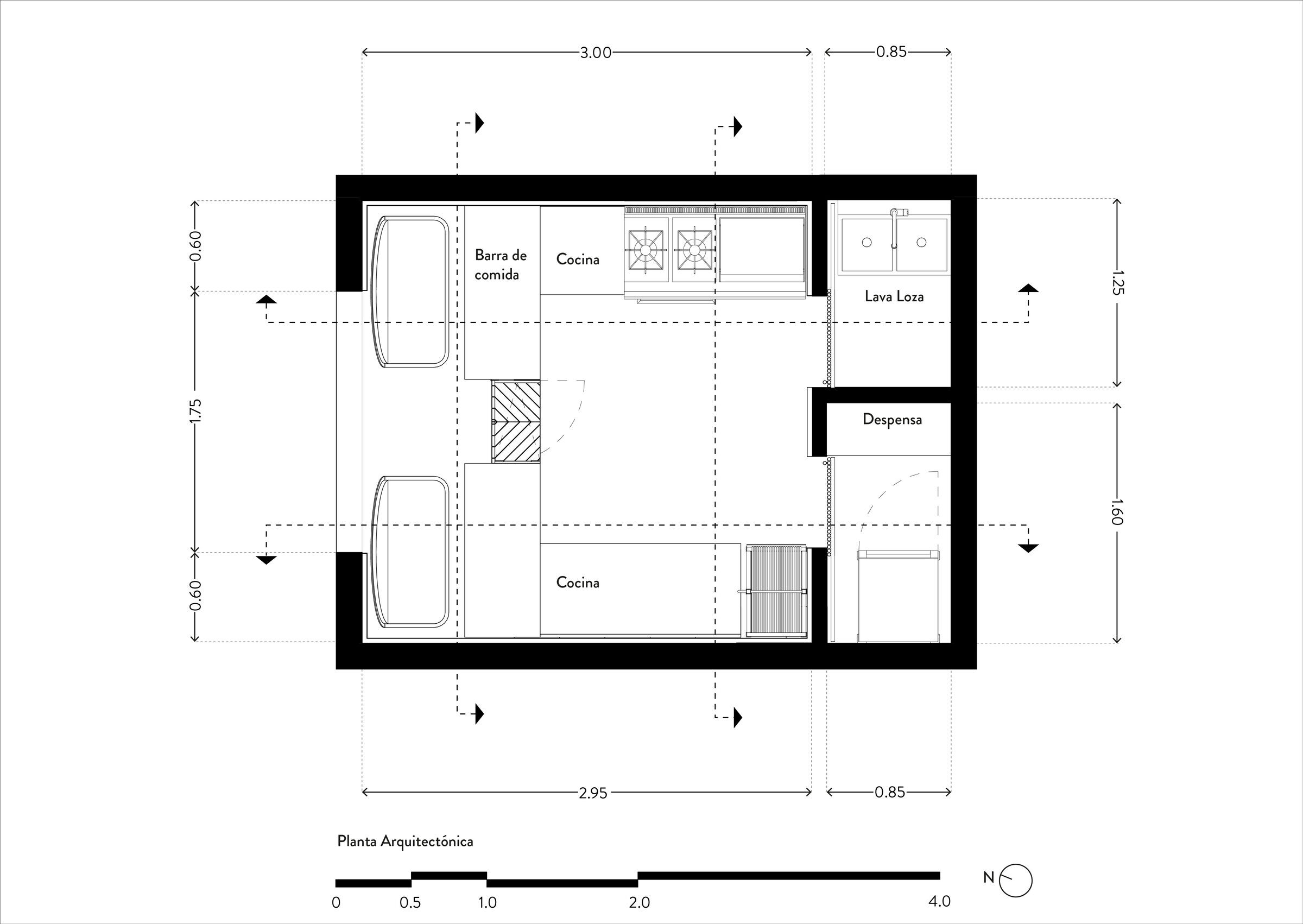
Materials Used:
Terrazo tiles and Brass fixtures
