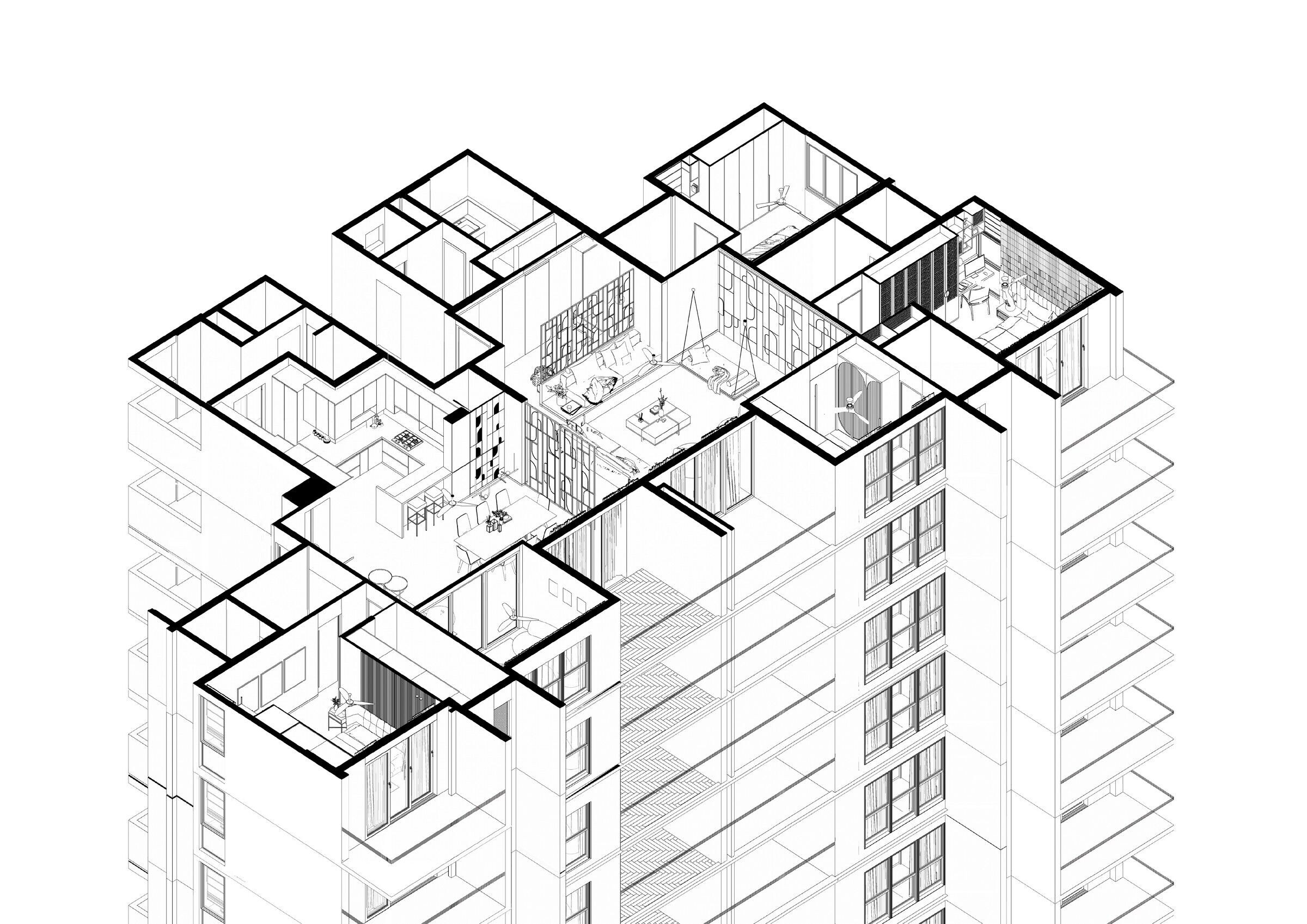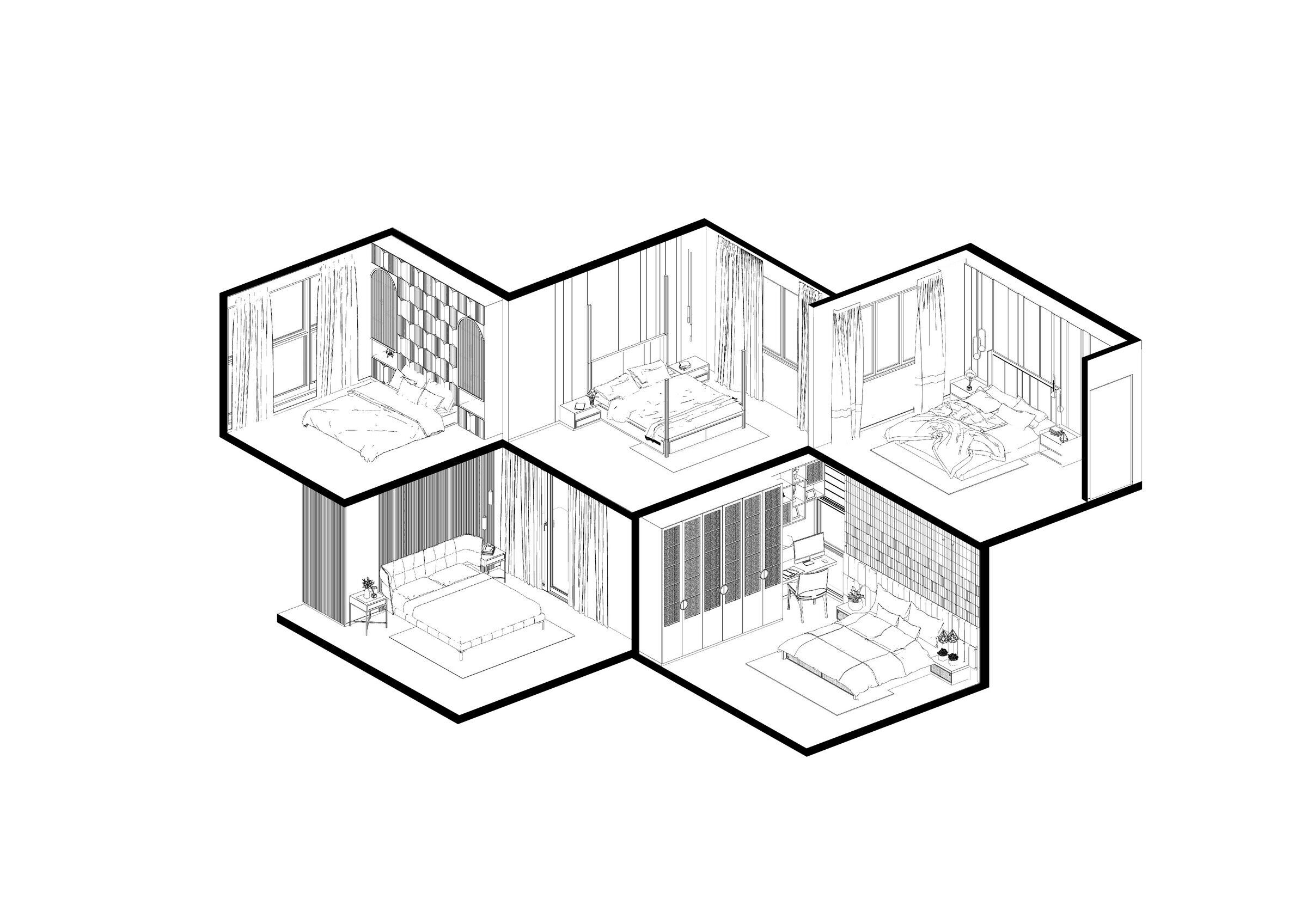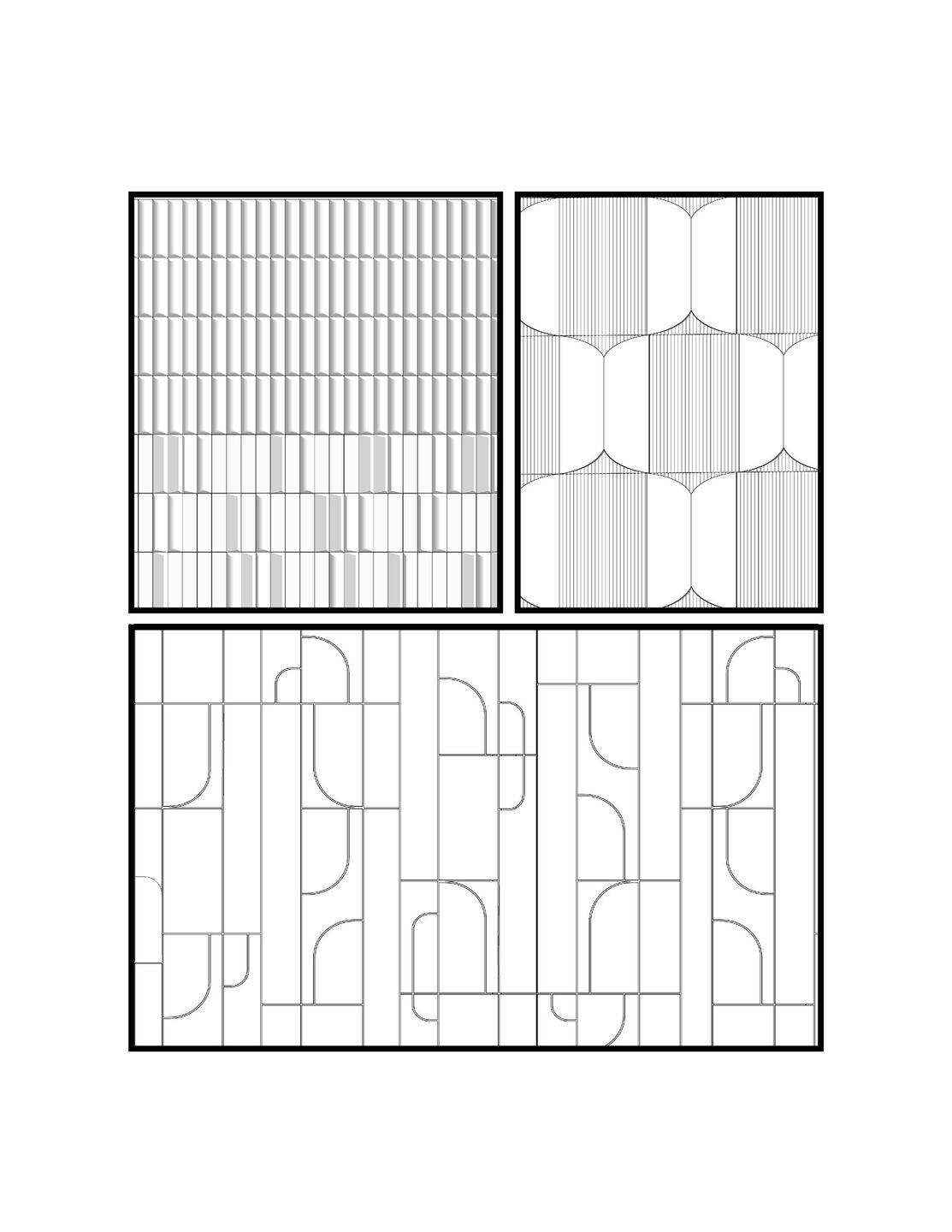Concept and overview:
The guiding principle? Unity in individuality.
A family of three generations with two kids desired a dynamic living space that reflects each individual's personality while harmonizing as a cohesive whole with an undertone of serenity. To achieve this, diverse patterns and colors were employed in the bedrooms, employing materials such as luxurious marble in the master bedroom, white patterned tiles in the parents' bedroom, and a mix of pastel hues with vibrant artworks and lighting in the children's rooms. This thematic consistency extends to the bathrooms, maintaining a delicate equilibrium between aesthetics and functionality. A unique design approach involved concealing all bedroom doors in the living area with a patterned wall serving as the central backdrop. The overall color scheme remains minimalistic, with pops of vibrant colors introduced through furniture, artworks, and carpets, infusing energy into the space.
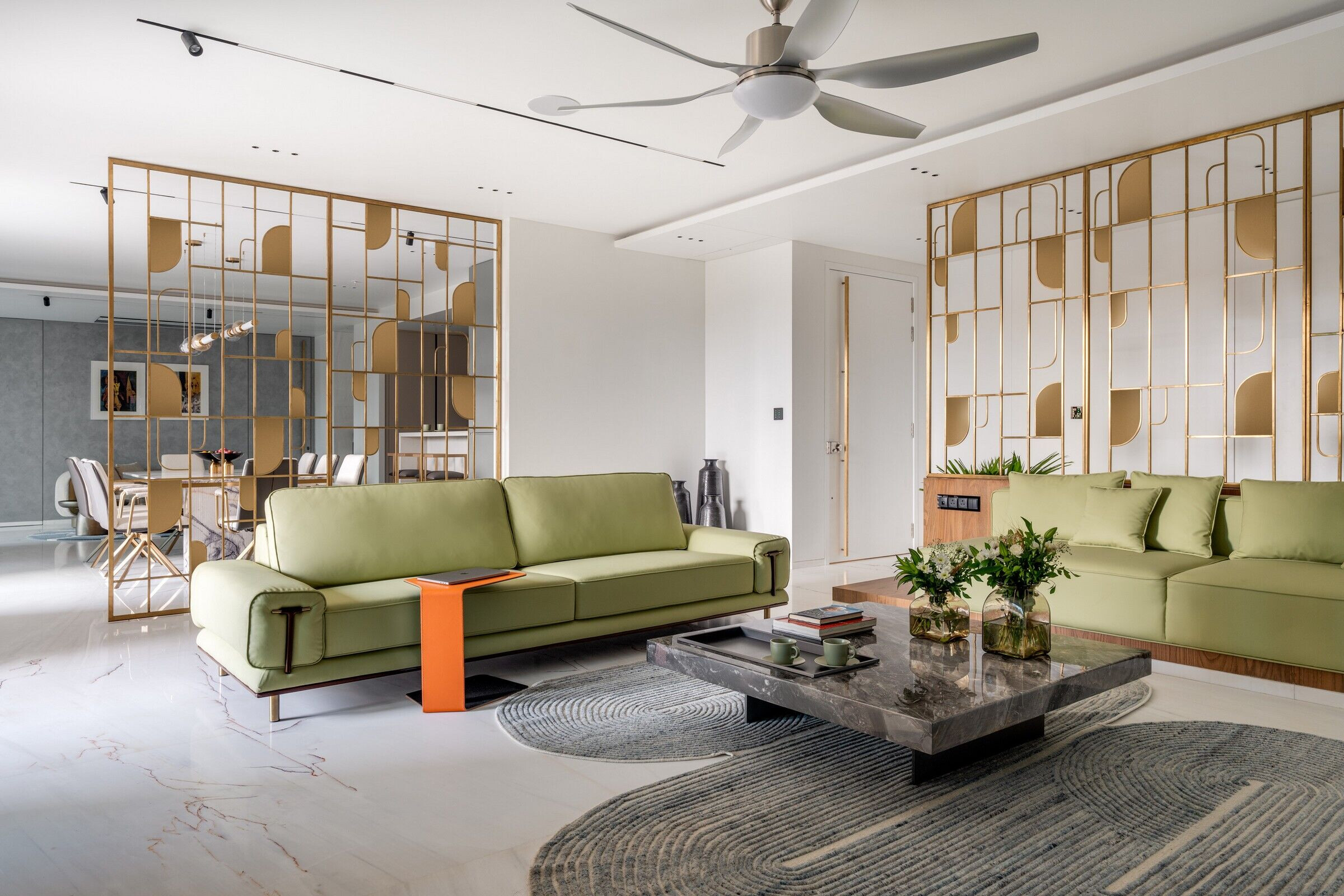
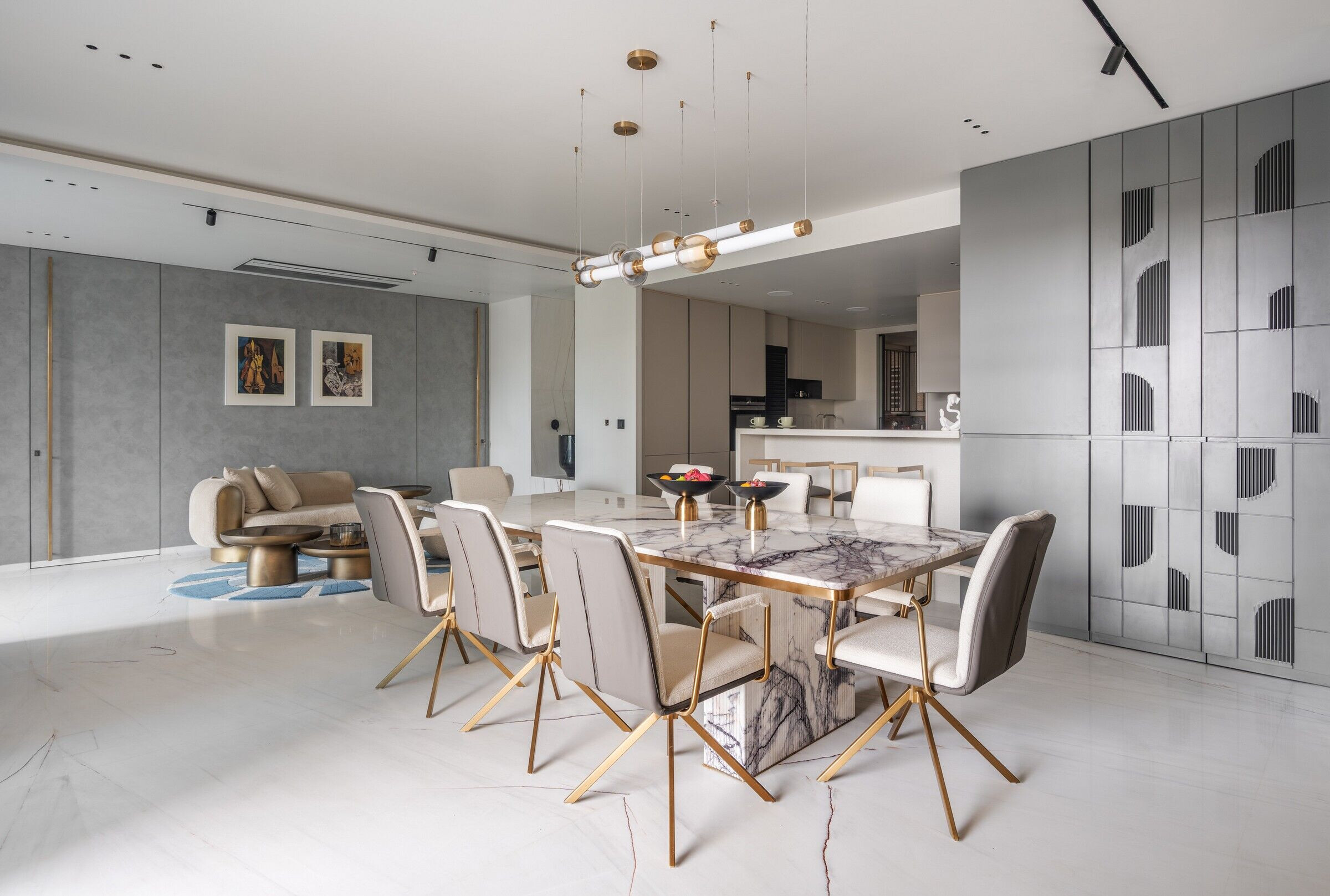
Project Description:
Imagine opening the door to a spacious foyer bathed in white, where delicatebrass patterns across a partition, hinting at the artistic treasures within. Stepping forward, a wave of serenity washes over you as you encounter a calm living area. Vibrant sofas and a stunning artistic carpet beckon you in, while a minimalist swing invites playful moments against a backdrop that cleverly conceals hidden doors.
Through expansive balcony views, the home unfolds, revealing its private heart. The dining area, informal space, and kitchen flow seamlessly, each infused with a distinct personality. A curved sofa in the informal area transforms into a living artwork with the help of a "pop-up" carpet, while patterned glass partitions lead you to the cozy comfort of the home theatre, promising immersive experiences.
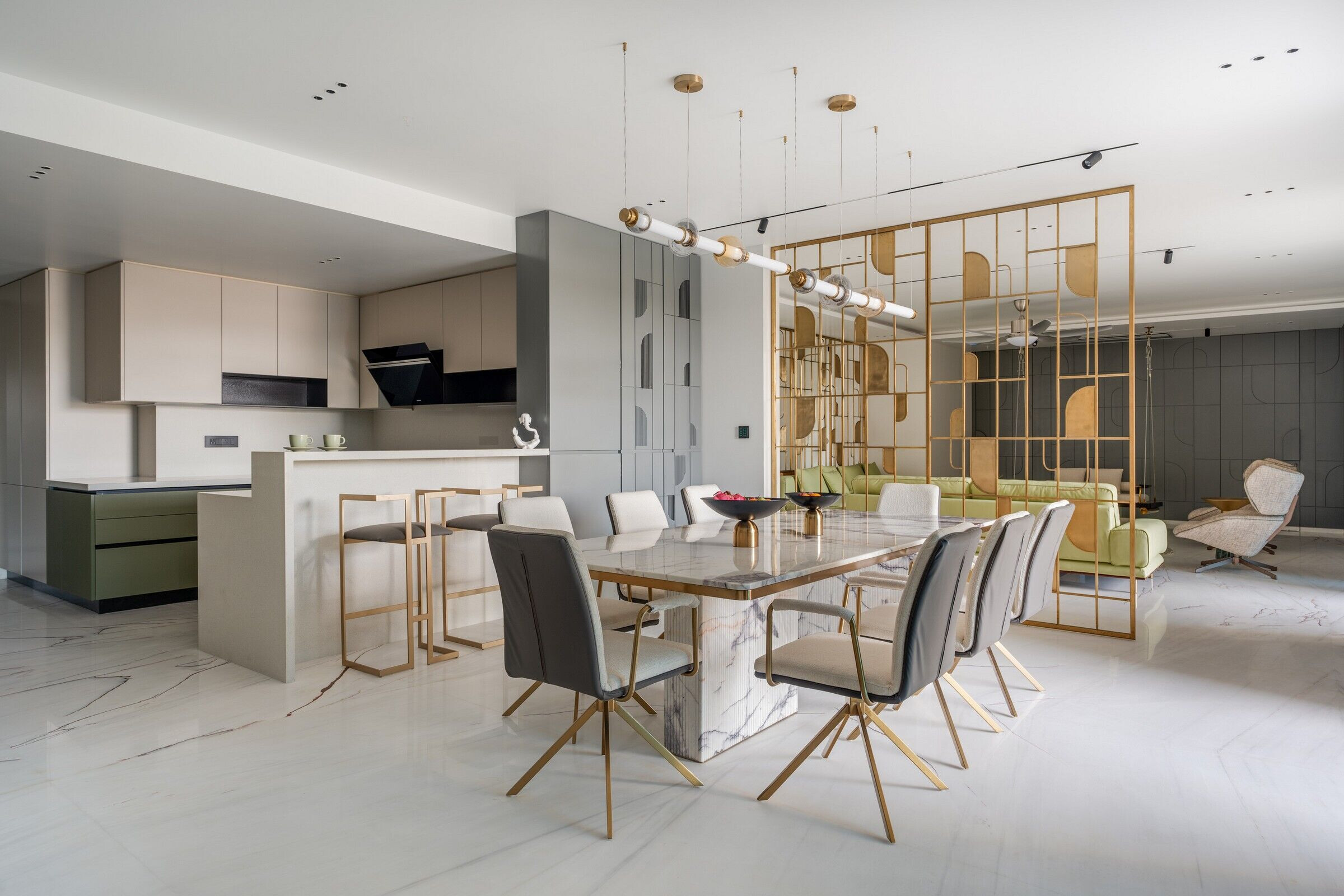
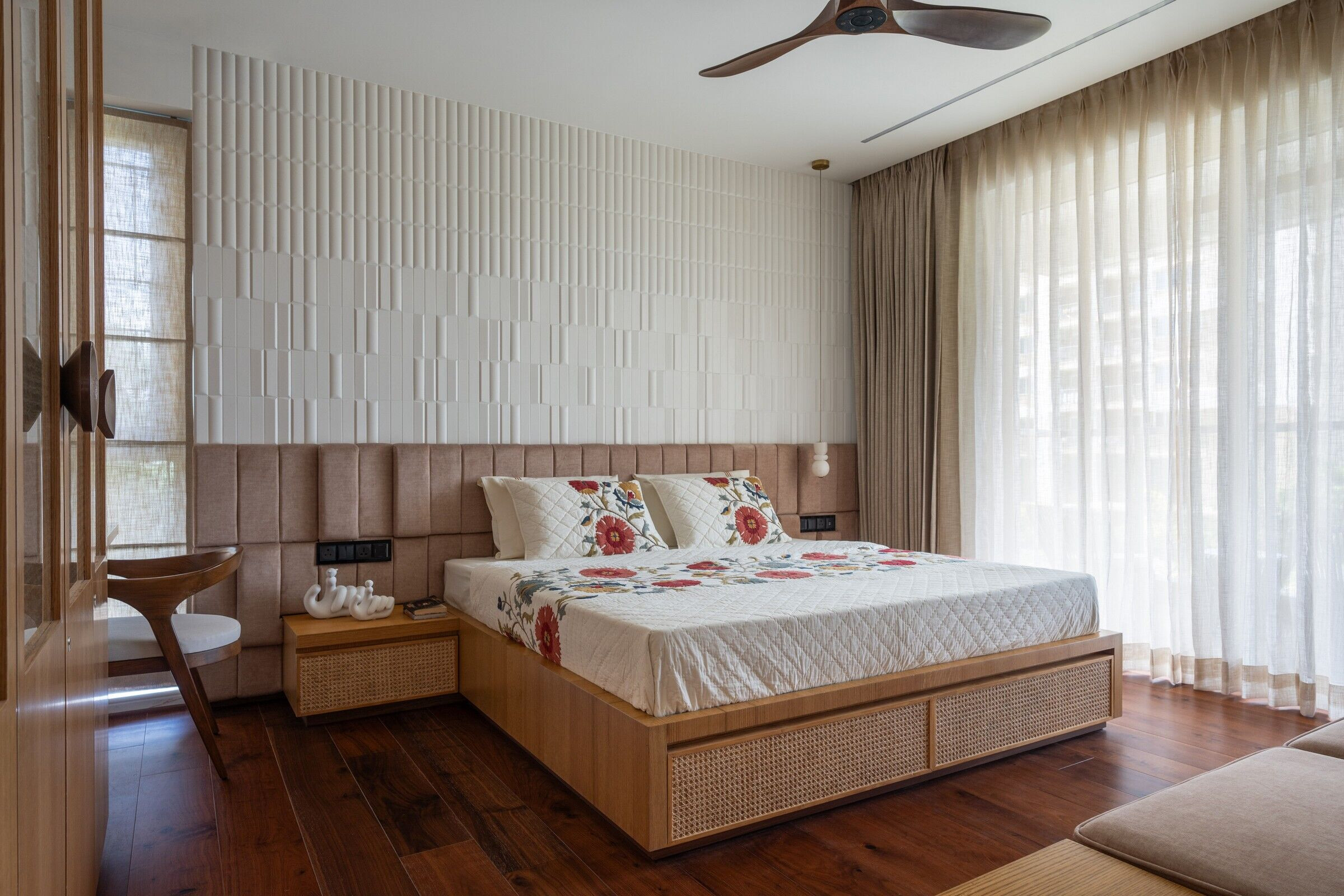
From the common areas' vibrancy, a transition ensues. The master bedroom emerges, boasting an elegant green marble back wall adorned with exquisite handmade flutes. soft pastels create a serene haven in the adjoining room, where a stunning "pop-up" artwork steals the show.
On the other side of the living area, the son's haven unfolds. Vertical light strips dance across the grey backdrop, injecting a touch of energy into his peaceful retreat. Meanwhile, the parents' bedroom strikes a perfect balance between artistic expression and comfort. Patterned tiles create a captivating back wall, and earthy cane wardrobes add warmth and character.
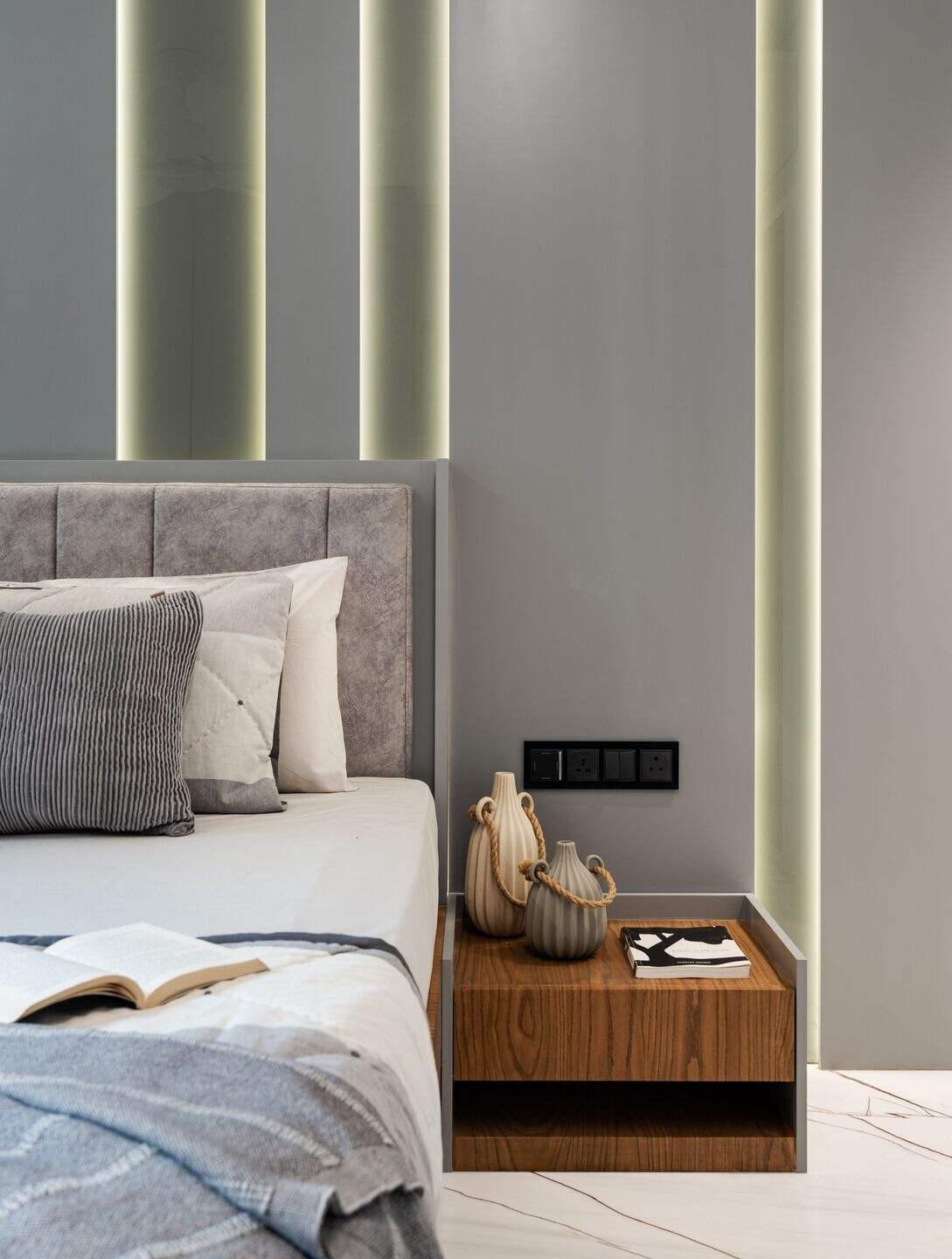
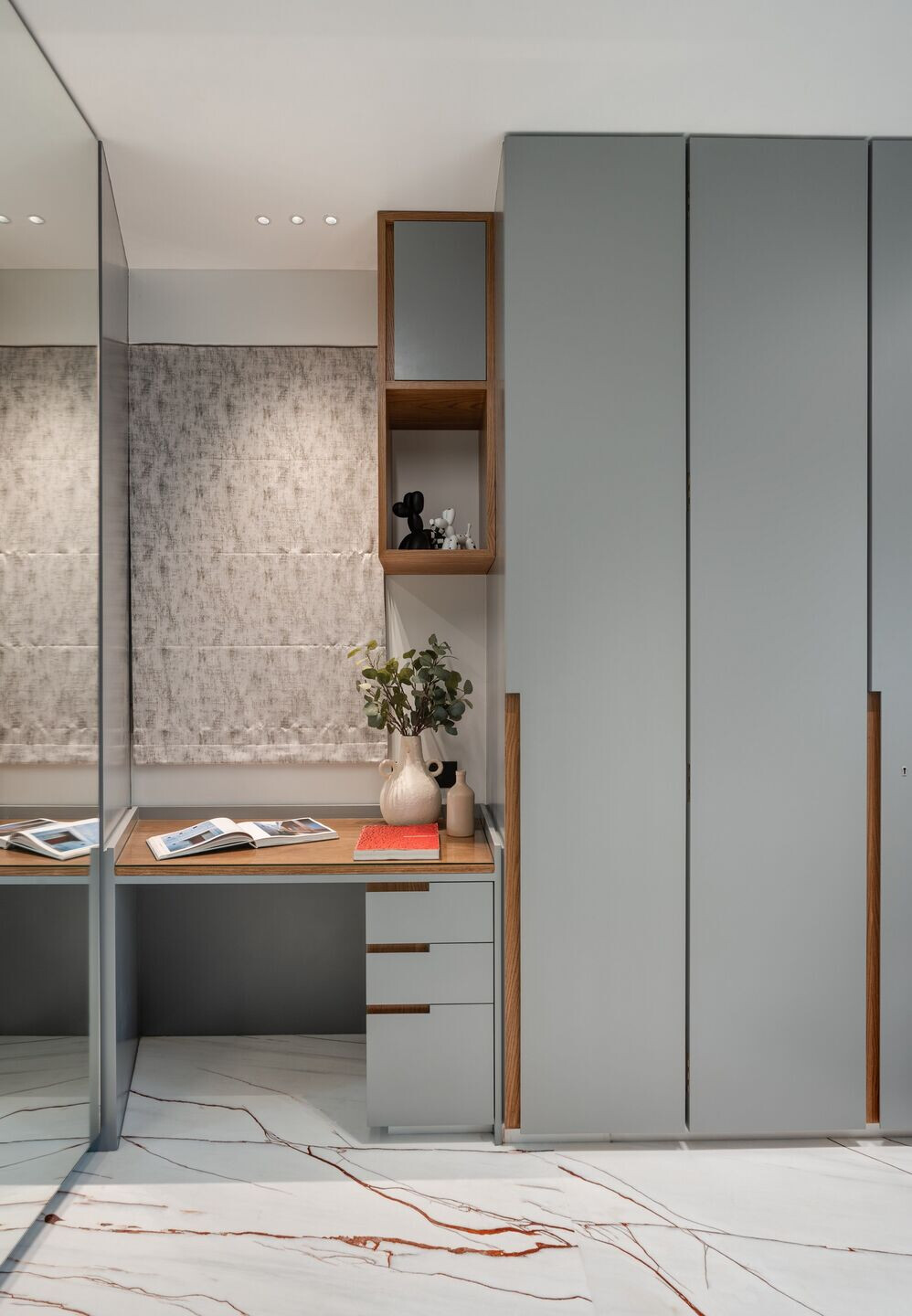
Team:
Architect: Svamitva Architecture Studio
Lead Architects: Akshay Mehta, Yash Mehta
Photography: Shamanth patil
Design Team: SAS
Clients: Saurab Jain

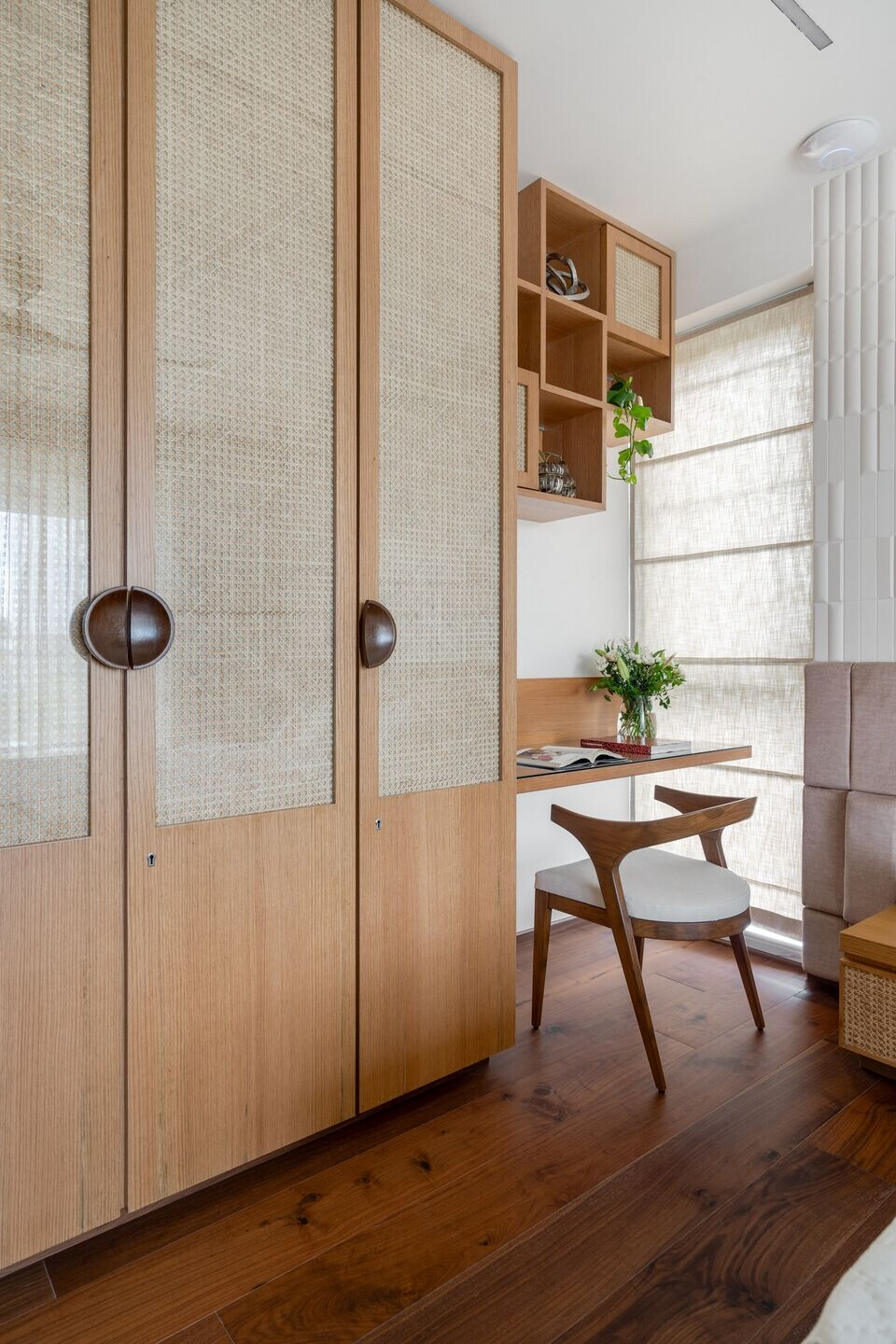
Material Used:
1. Sanitary Ware: Kohler and FCML
2. Paint: ICA
3. Marble Flooring: Sipani Marbles (Bangalore), Pearl Marble (Bangalore),
4. Tiling: Kaveri Ceramics (Bangalore)
5. Kitchen: Mirius Interni (Bangalore)
6. Furniture: Trezzure (Mumbai), Milano (Mumbai), Luxe Square (Mumbai)
7. Light: Kumar Lamps (Mumbai)
8. Carpets: Hatsu And Jaipur Rugs
9. General Lighting: Hybec
10. Interior Contractor: Praful
11. Decor: Trezzure (Mumbai), Milano (Mumbai), Curiocasa (Bangalore)
12. Beddings: Sarita Handa (Mumbai) And Maspar (Mumbai)
13. Soft Furnishings And Curtains: Fabio Furnishings (Bangalore)
14. Artwork: Jaydeep Ghosh, Mf Hussain (Seriographs)
