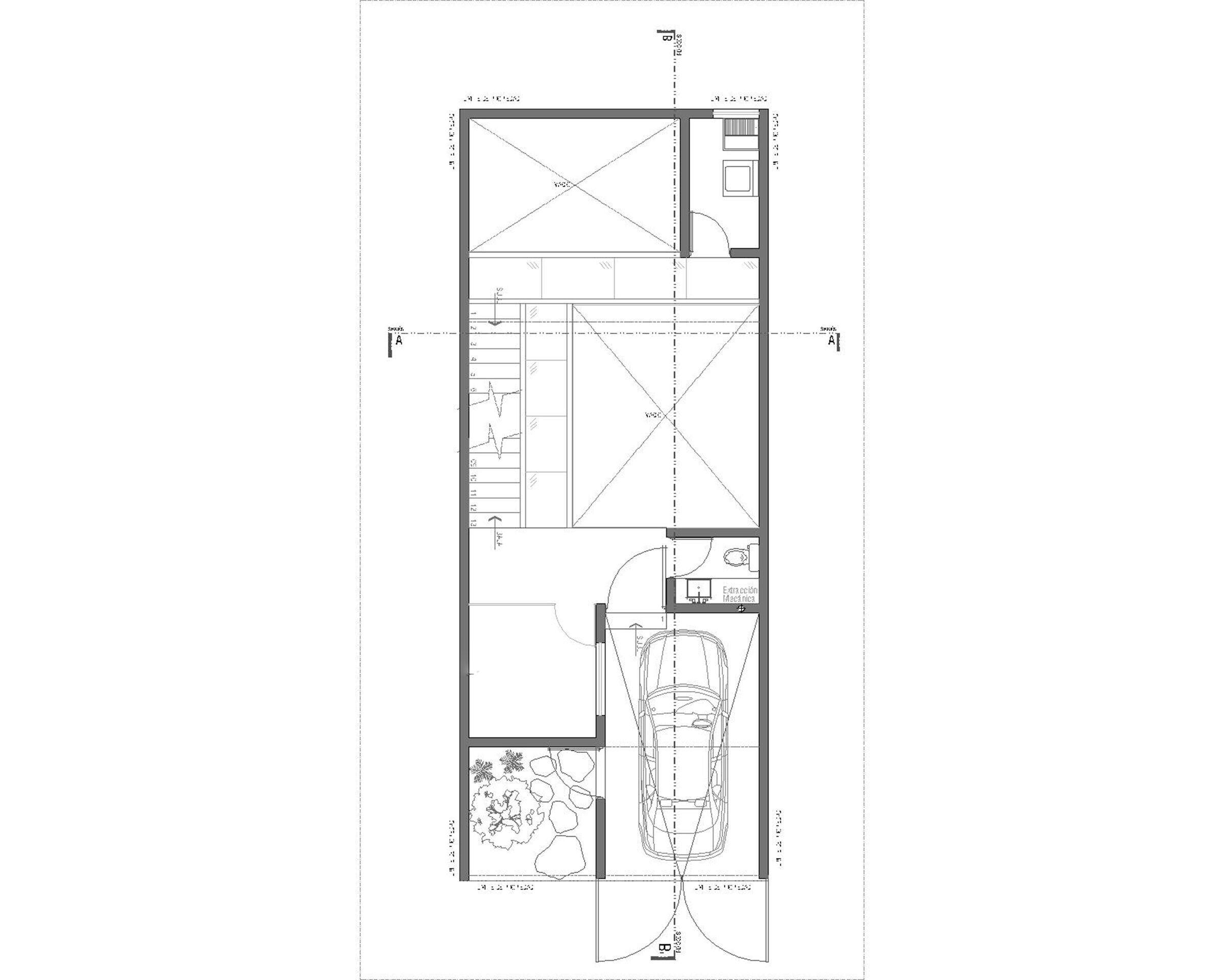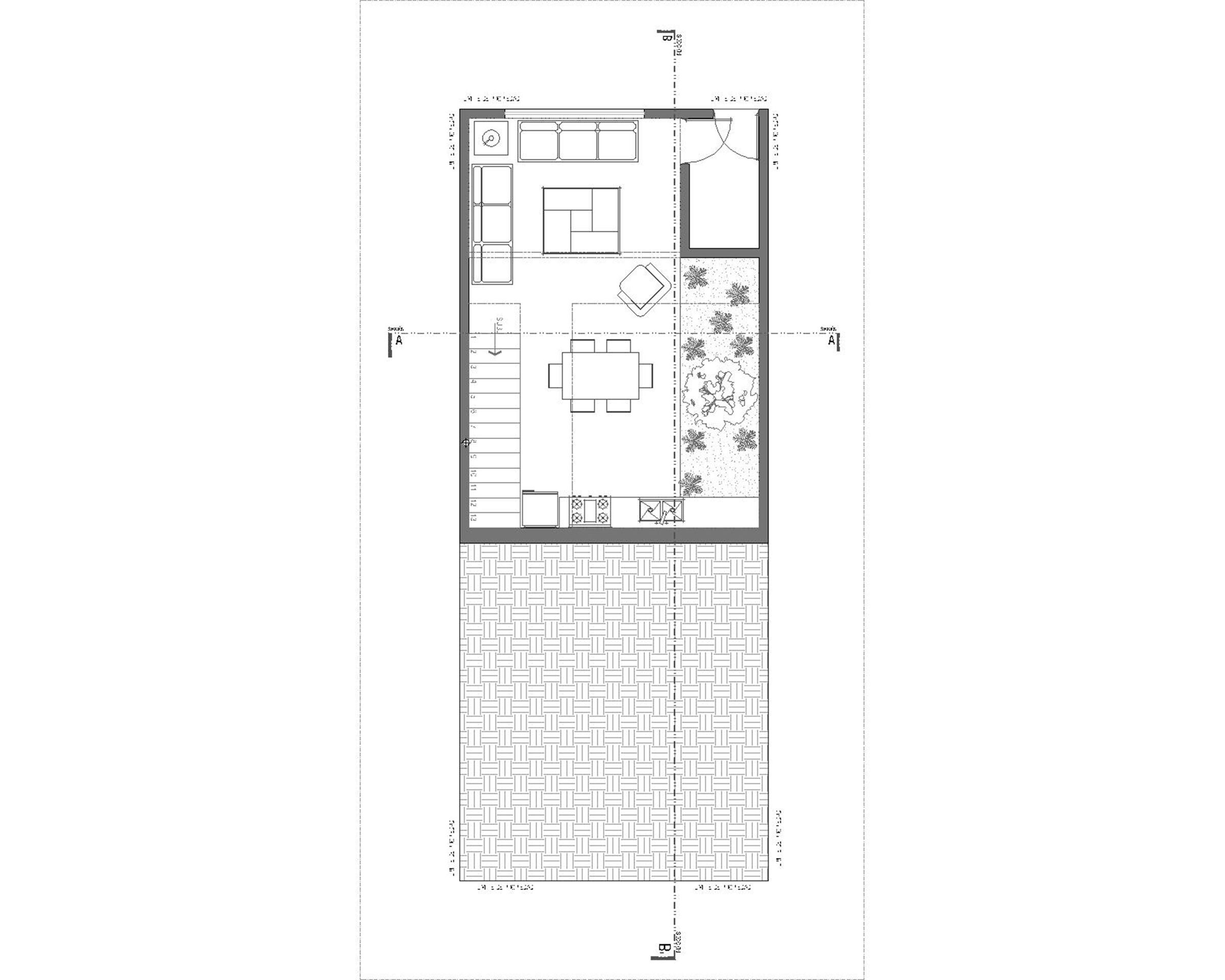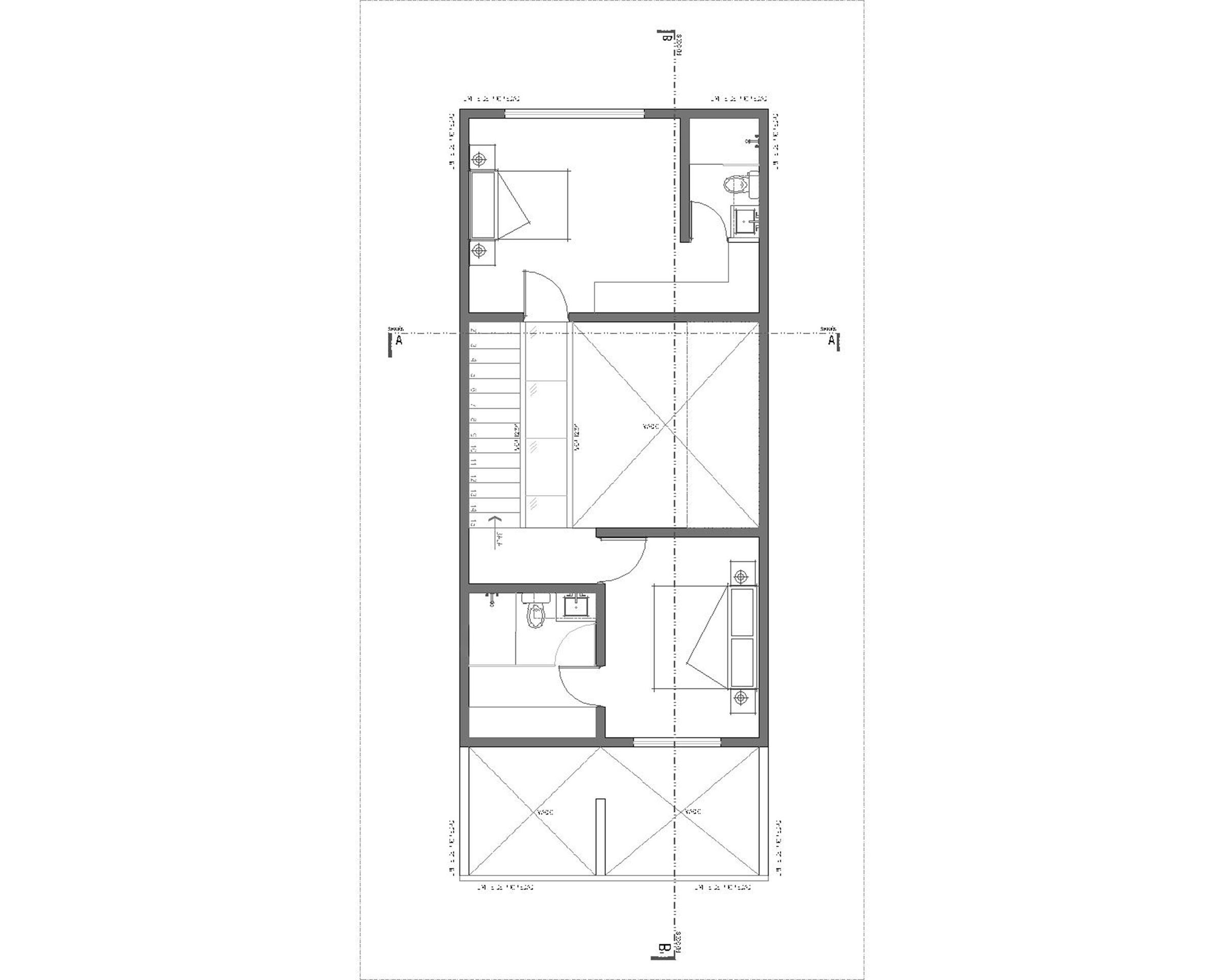- PROJECT DESCRIPTION
On a plot of land of only 6m x 15m (90 m2), with a single front facing north, adjacent to a neighborhood of social housing, there is a plot of land with very peculiar characteristics, since it has practically zero sidewalk level. It had a constant drop of 2.50 meters, so the usual solution in the area was to generate fills to level it. Contrary to that, the decision was made to take advantage of the natural topography and instead of investing resources in fills that would remain buried, it was decided to make useful space for each of the m3 of the project, converting what for many was a disadvantage, into a great benefit, in such a way that a small plot of land would allow us to have a construction with a large amount of space, compensating for what you do not have in the section, as was this the case.
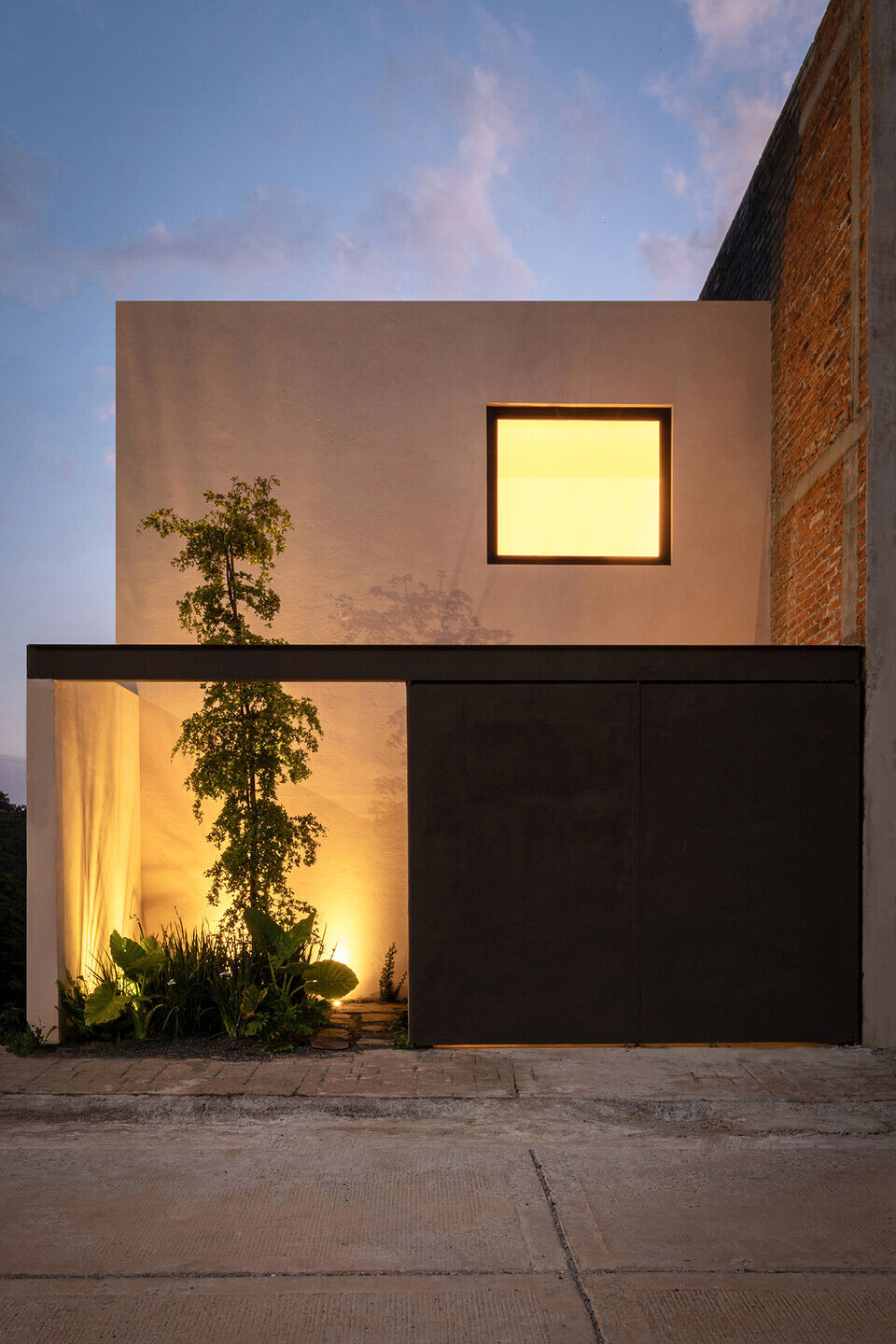
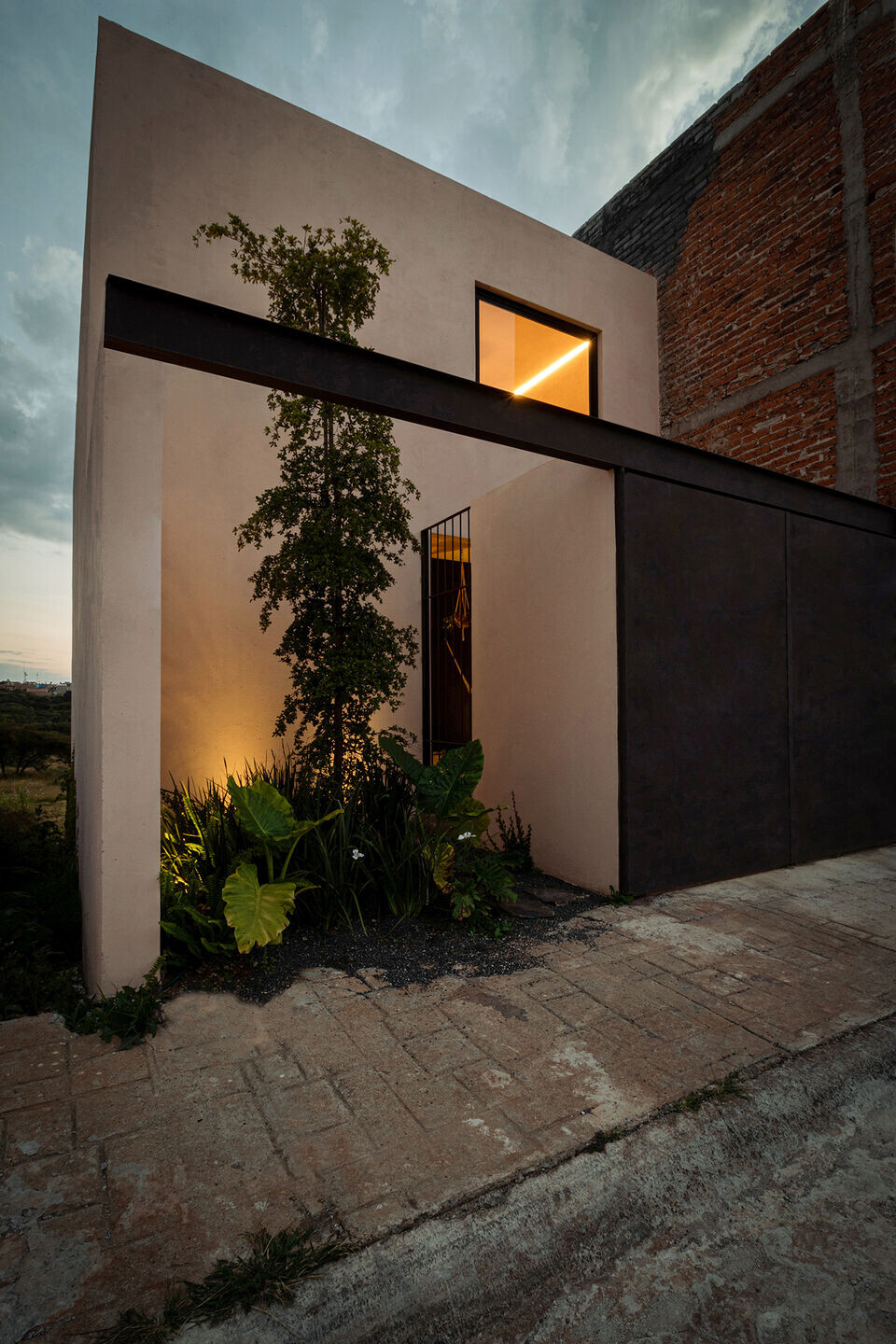
- DESCRIPTIVE MEMORY
A Simple Facade and almost blind to the outside, with a solid volume of orthogonal shapes, does not tell you much about what is really happening inside the house, at the moment of entering, is when the space opens and the surprise is created, a triple height bathed in light, with a set of stairs, a side garden and some glass bridges that take the function of connecting the different spaces, where if you go up you find the private area, and when you go down the steps the social area is located of the house, but all in a monospace. Apparent Materials, earth tones contrasted with the warmth of oak wood in carpentry and of course everything combined by the green element that is the main protagonist of this project, and in turn who creates harmony and unity between the different elements.
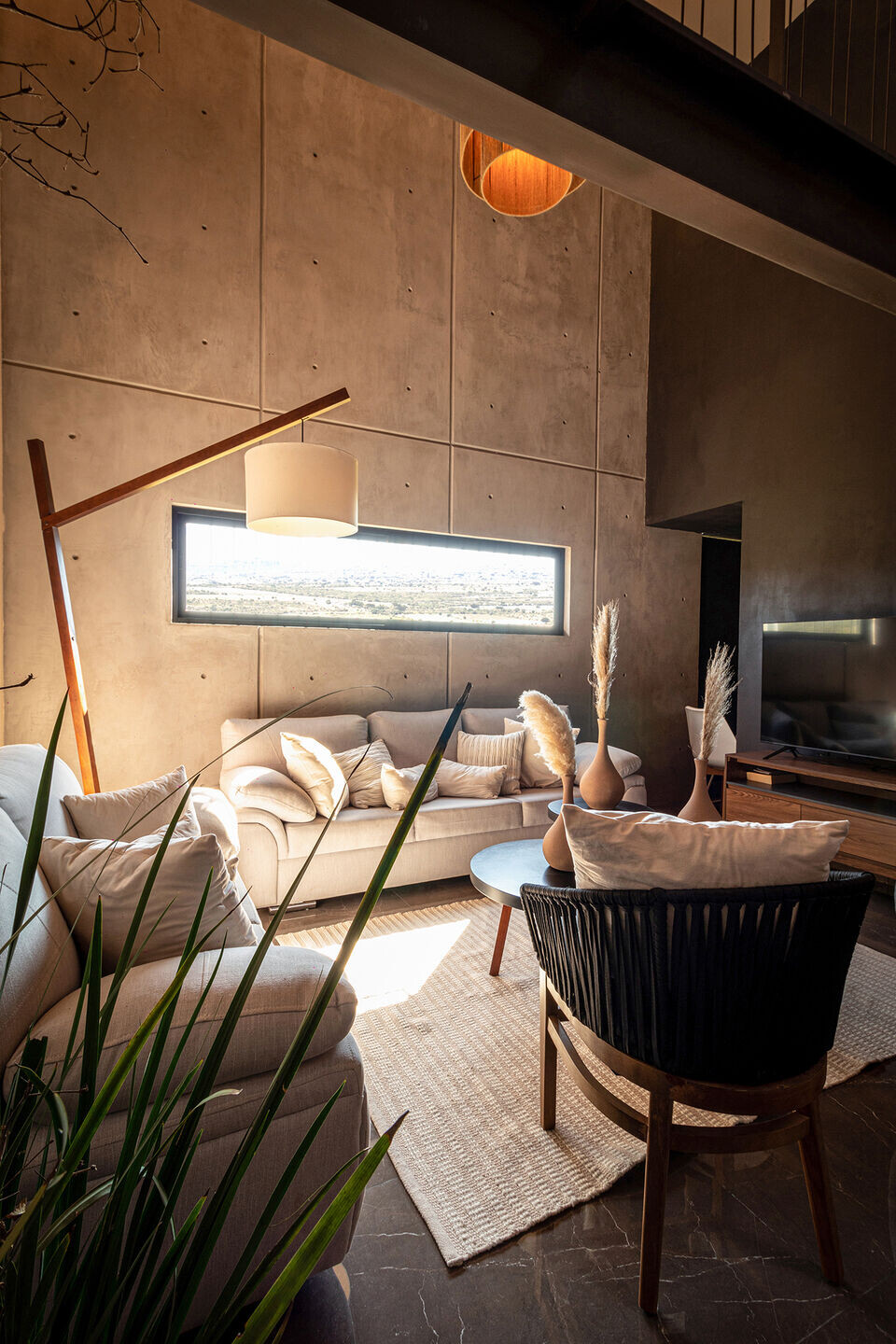
- DECORATIVE MEMORY
Furniture
The interior furniture is almost mostly designer furniture for this project, attached to the integration with the concept of the house, in each of these, an attachment to the contemporary was sought, but at the same time seeking warmth in the furniture, this is why materials such as oak wood and black contrasts top the list of materials chosen for this area.
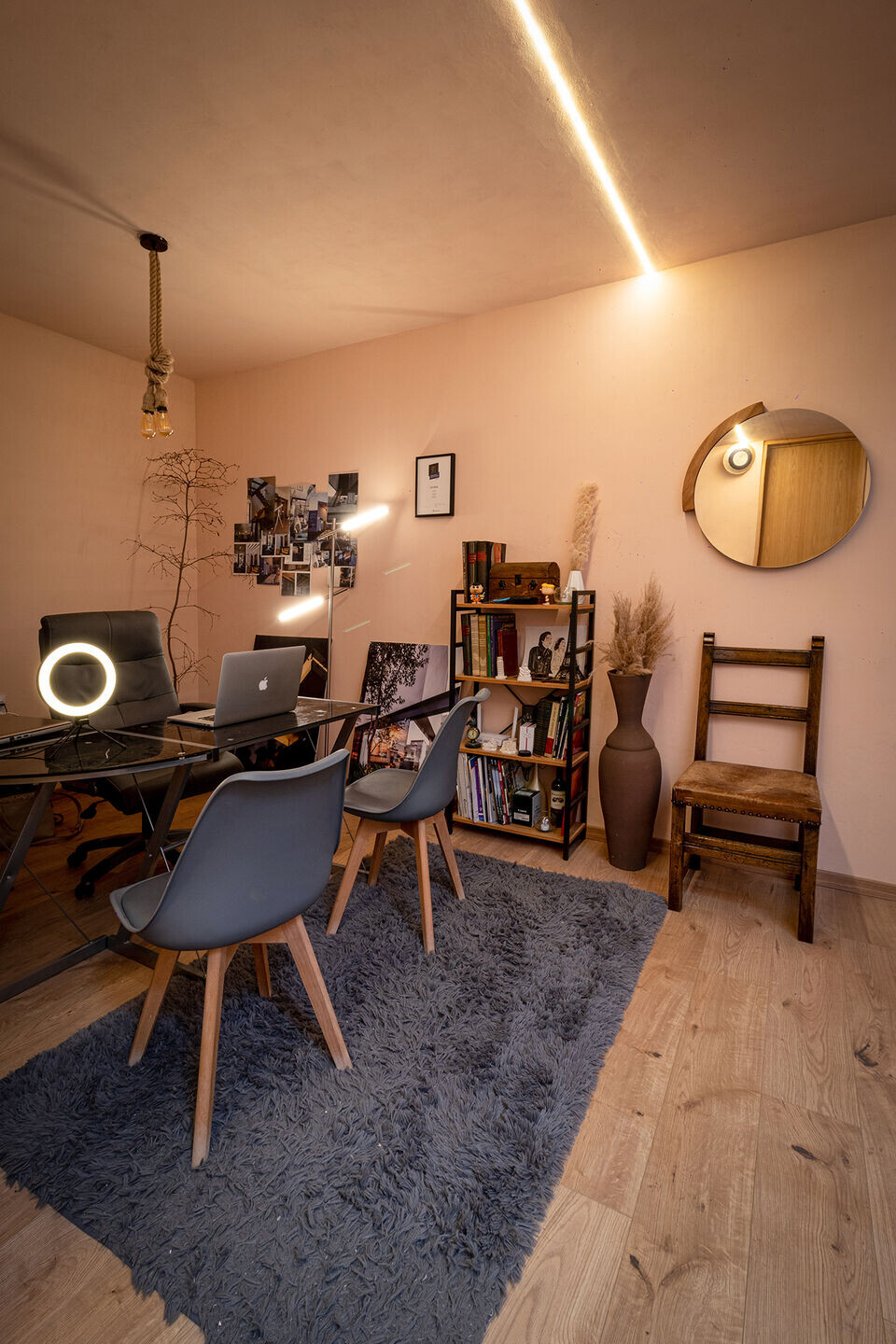
Kitchen
The Kitchen Design is also an I-shaped prefabricated kitchen, with the Madesa brand serving as its supplier, which was assembled on site and complemented with the corresponding decorative elements to integrate it into the context that was created. had in the project. Stove and Hood are Whirlpool Brand.

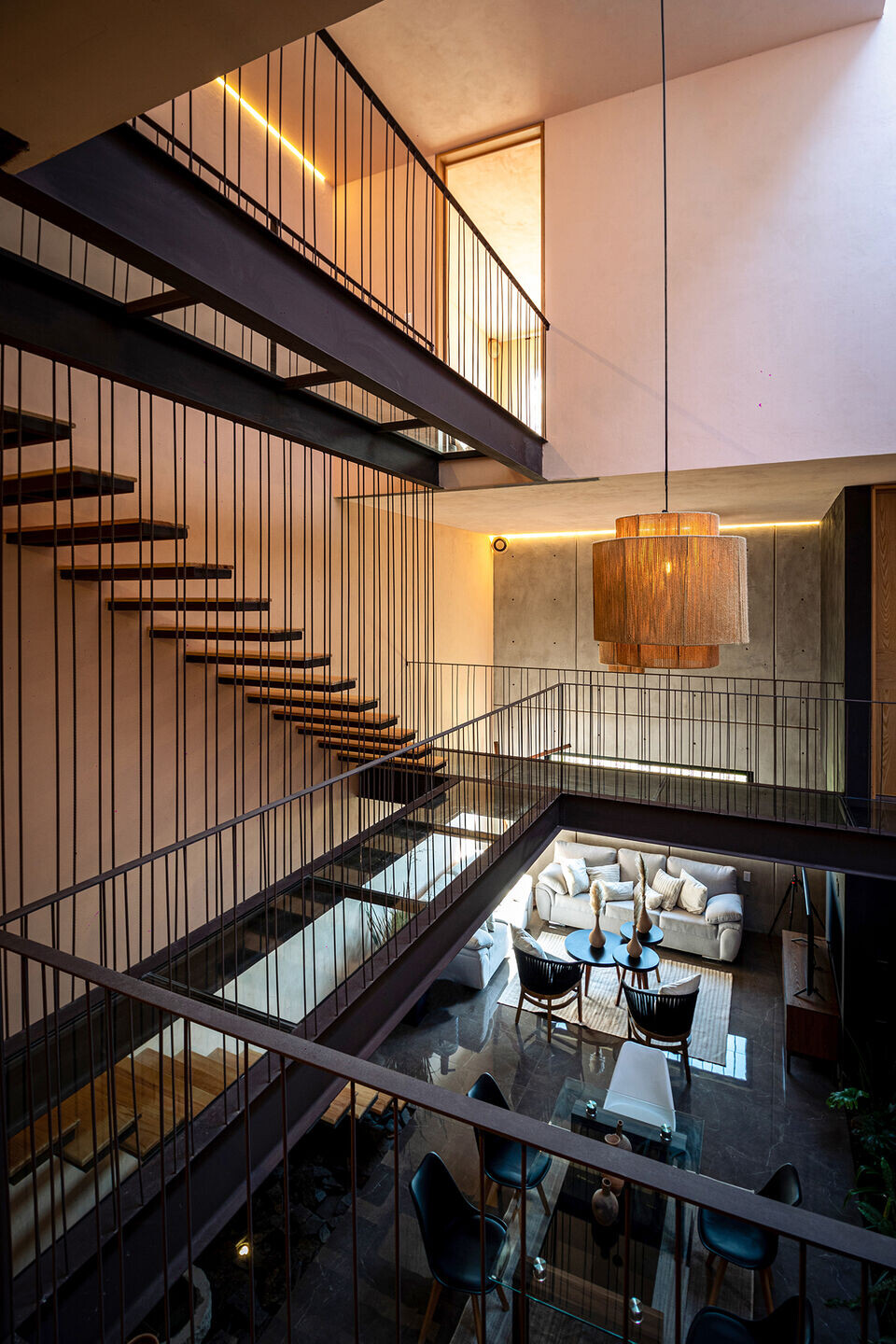

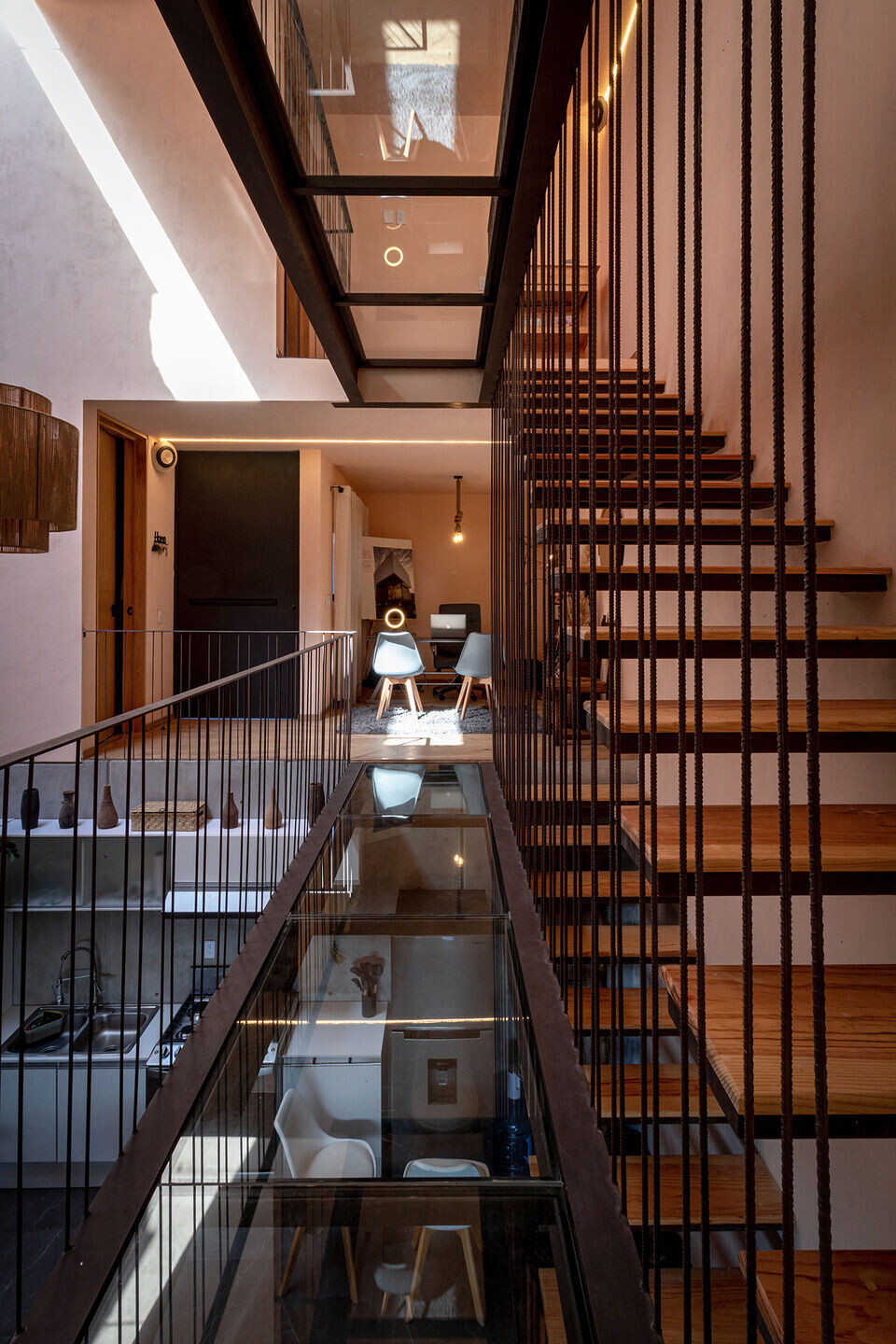
Lighting
The lighting in the exteriors was managed almost entirely with indirect lighting through courtesy lights, bathing each of the volumes strategically to create different sensations of warmth and depth in them.For the interior, rope-shaped lights were placed equidistantly, accompanied by LED strips at strategic points to denote a space. Two hanging lamps in the double and triple height complete the harmony of the composition. external supplier.
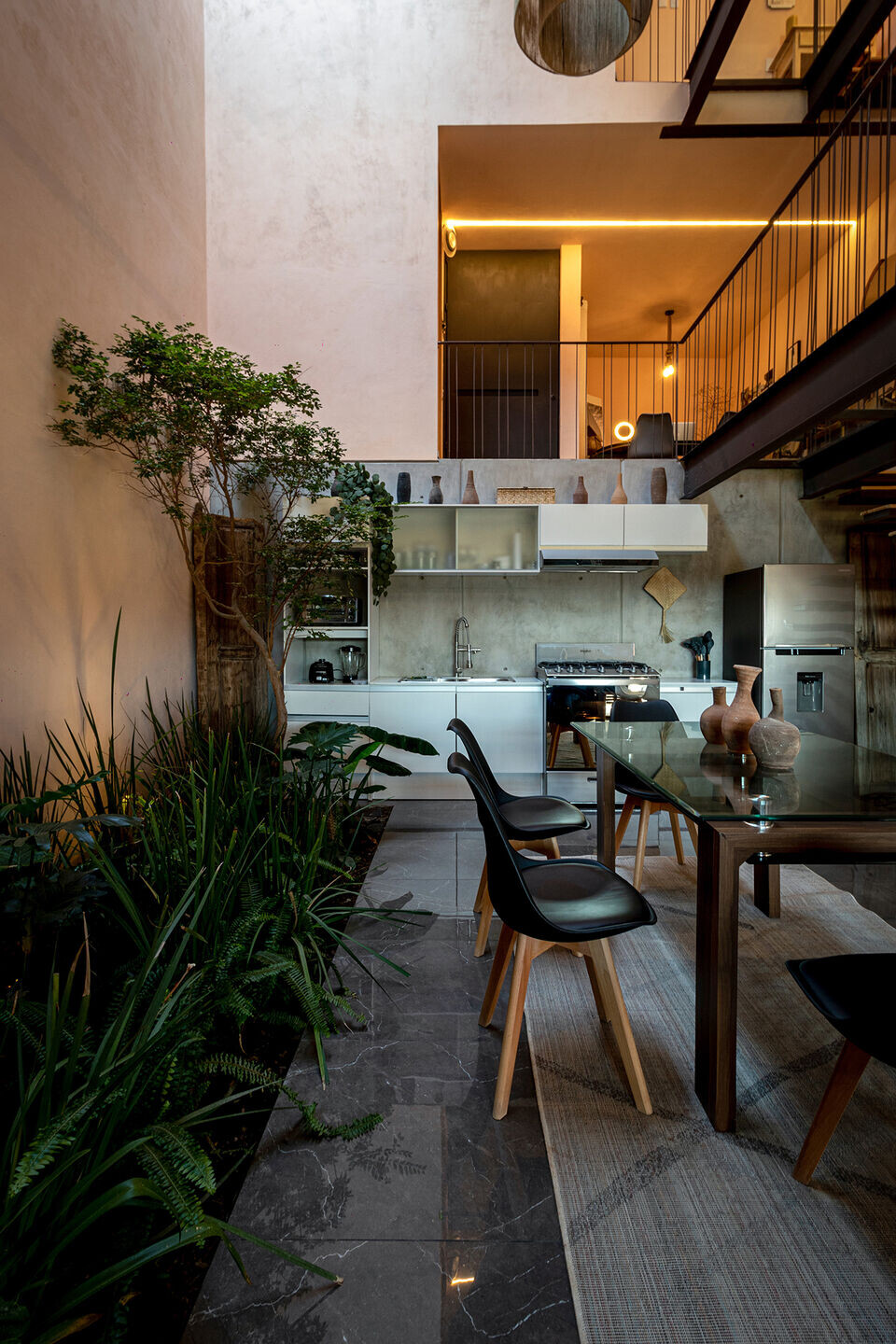


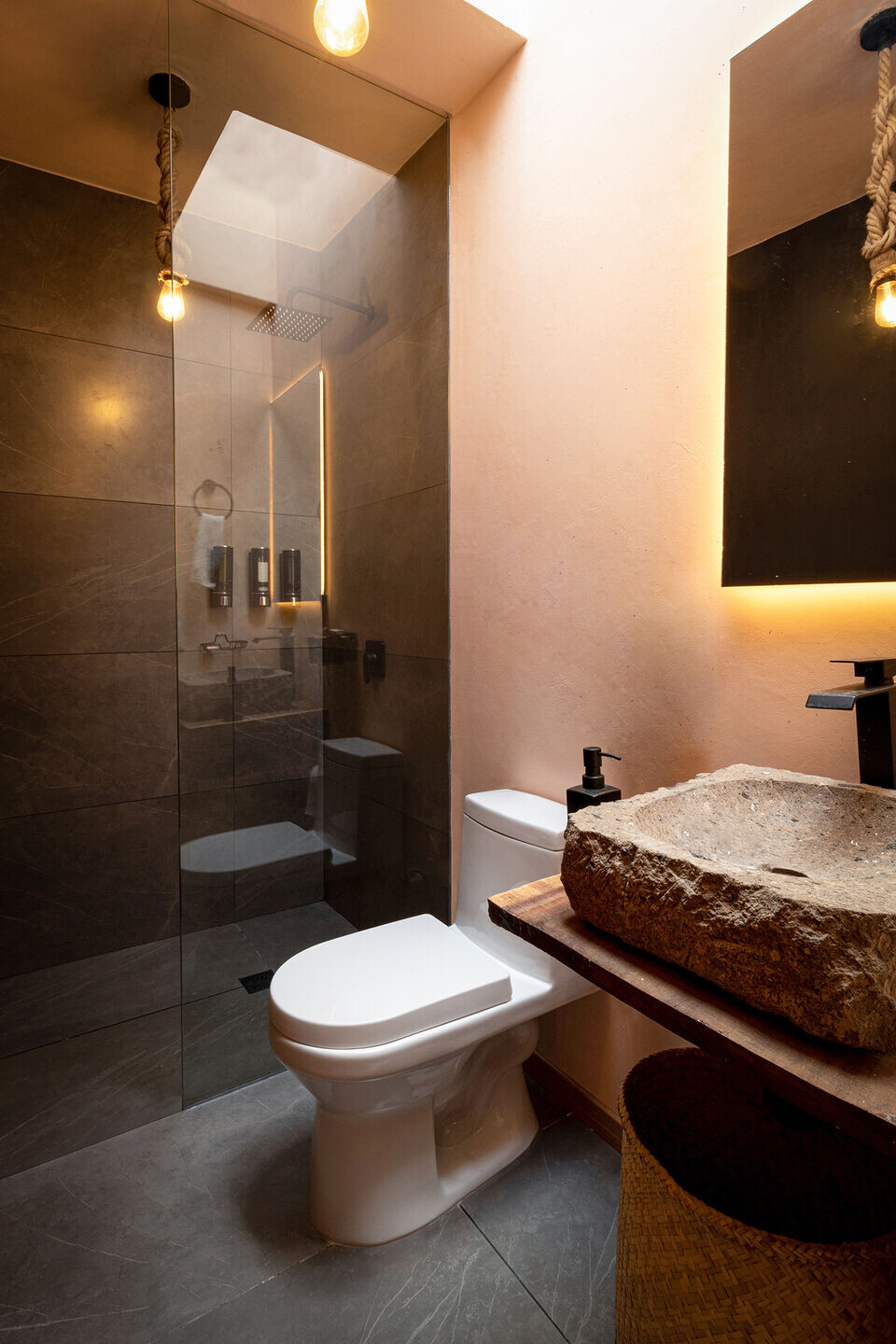
Bathrooms
For the bathroom part, all the taps, sinks and accessories were provided by the Urrea brand, as for the toilets, they had the Tendezza brand as a supplier.
