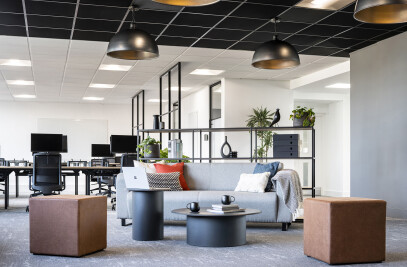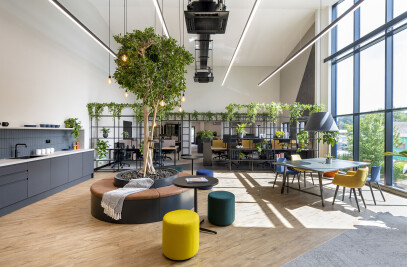Introduction:
Our latest manufacturing client, Percussion Play, is a fantastic company spreading the joy of music to parks and playgrounds across the world. Rapid growth and ambitious expansion plans meant their charming 19th-century converted barn set-up no longer served them well.

Driving the need for expansion - operational bottlenecks:
Operating out of three seperate outbuildings created significant challenges. Moving materials between buildings, especially during inclement weather, was both inconvenient and time-consuming. Materials required double-handling to keep them dry and storage height limitations further exacerbated these inefficiencies.

Envisioning a cohesive space:
Percussion Play envisioned a space with centralised operations and a streamlined workflow to facilitate its market growth plans whilst also reflecting its playful culture. Their goals included creating a showroom, larger offices, an inclusive kitchen to unite office and shopfloor teams as well as an efficient production system.

Having signed the lease on a newly developed warehouse unit in Havant, the musical instrument manufacturer approached AXIS House to take their brand-new space from an empty CAT A shell to a fully operational office, storage and manufacturing facility.

The fit-out journey - from shell to finished space
26,430 sq ft of industrial space was developed to BREEAM Excellent standard and required a comprehensive fit-out to meet Percussion Play's vision. AXIS House took on the challenge, transforming it into a CAT B finished environment, focused on efficiency and flow while incorporating the company's branding, international operation, working cultures and values.

Key design features:
Boardroom and display areas
Designed with client and visitor interactions in mind, the new showroom and meeting area perfectly recflect the heart of the team's passion and making music. Natural tones and biophilic elements are incorporated into a dedicated area showcasing Percussion Play's range of innovative outdoor musical instruments. Design touches throughout give expression to the brand's identity. For example, the acoustic ceiling baffles in the showroom were strategically installed in the design form of stave and bars with small black spotlights creating the notes!

Collaborative kitchen
A welcoming kitchen and dining area has become more than just a place to eat. It serves as a central hub where staff from both the workshop floor and office can come together, creating a sense of community and collaboration. This area incorporates a range of biophilic features and WELL considerations making maximum use of the unit's existing natural light, to create a warm, inviting atmosphere. Gallery-like displays of Percussion Play's products in use, reinforce the company's mission to bring joy and improve well-being through music.

Flexible workspaces
In keeping with modern work trends, the new office areas feature a variety of flexible working spaces. Open-plan areas, with high tables and furniture choices such as multi-use, mobile display whiteboards encourage dynamic team collaboration, while electric height adjustable sit/stand desks provide options for a full range of staff working styles. Private meeting booths and small meeting rooms give the team a range of spaces for focused work or confidential discussions. The team love how easy it is to make and take overseas calls in the booths.

" The AXIS House designs showed a real understanding of our company culture and what we're about. Without exception, everyone was on top of the project. We've not had to chase anyone for answers "
J. Ashfield - Managing Director, Percussion Play

Design & execution:
Inspiration from nature
Percussion Play's commitment to integrating music with nature heavily influenced our design approach. The playful aesthetic reflects the company's brand colours and ethos, incorporating features such as a giant wall mural stretching the full length of the space, along with biophilic-inspired shapes, tones, textures and materials.
Sustainability and well-being
In keeping with the unit's BREEAM excellent rating, AXIS House prioritied sustainability throughout the project, using recycled materials and environmental best practices as standard. Good air quality, thermal comfort and natural lighting were an important factor for the management team, who wanted to ensure a sage and productive work environment for all staff. This was especially pertinent in the manufacturing areas, where instrument production processes release a substantial volume of dust and particulate matter into the air.

Advanced technology
The fit-out included a comprehensive M&E package, with specialised systems for the production area, including compressed air and co-ordinated machinery supplies. Within the office and meeting rooms, we installed full AV systems to deliver a seamless experience when connecting to partners from around the world. A comprehensive security camera system was also installed, giving the Production Manager eyes on the ground across the whole site from his office base.
Seamless collaboration:
The working relationship with Percussion Play was marked by seamless communication and collaboration. The AXIS House team demonstrated a deep understanding of the team's people-centric culture and needs, executing the project with diligence and efficiency.
This strong partnership was crucial in giving confidence throughout the design and build stages of the project resulting in a space that now truly reflects the company's brand and values.

Project details:
Client: Percussion Play
Sector: Commercial
Size (sq ft): 26,430
Service: Design & Build
Duration: 20 weeks
Location: Havant, Hampshire























































