Office Design & Build - The Brief
Established in 1973, Glenigan works with clients at all stages of the construction cycle to provide project sales leads, market analysis, forecasting, and company intelligence.
Having moved to a hybrid working model post pandemic, the business no longer needed a commercial office of the scale they were renting. The decision was made to downsize their office space by approximately 50%, utilising a smaller unit within the building they already occupied.
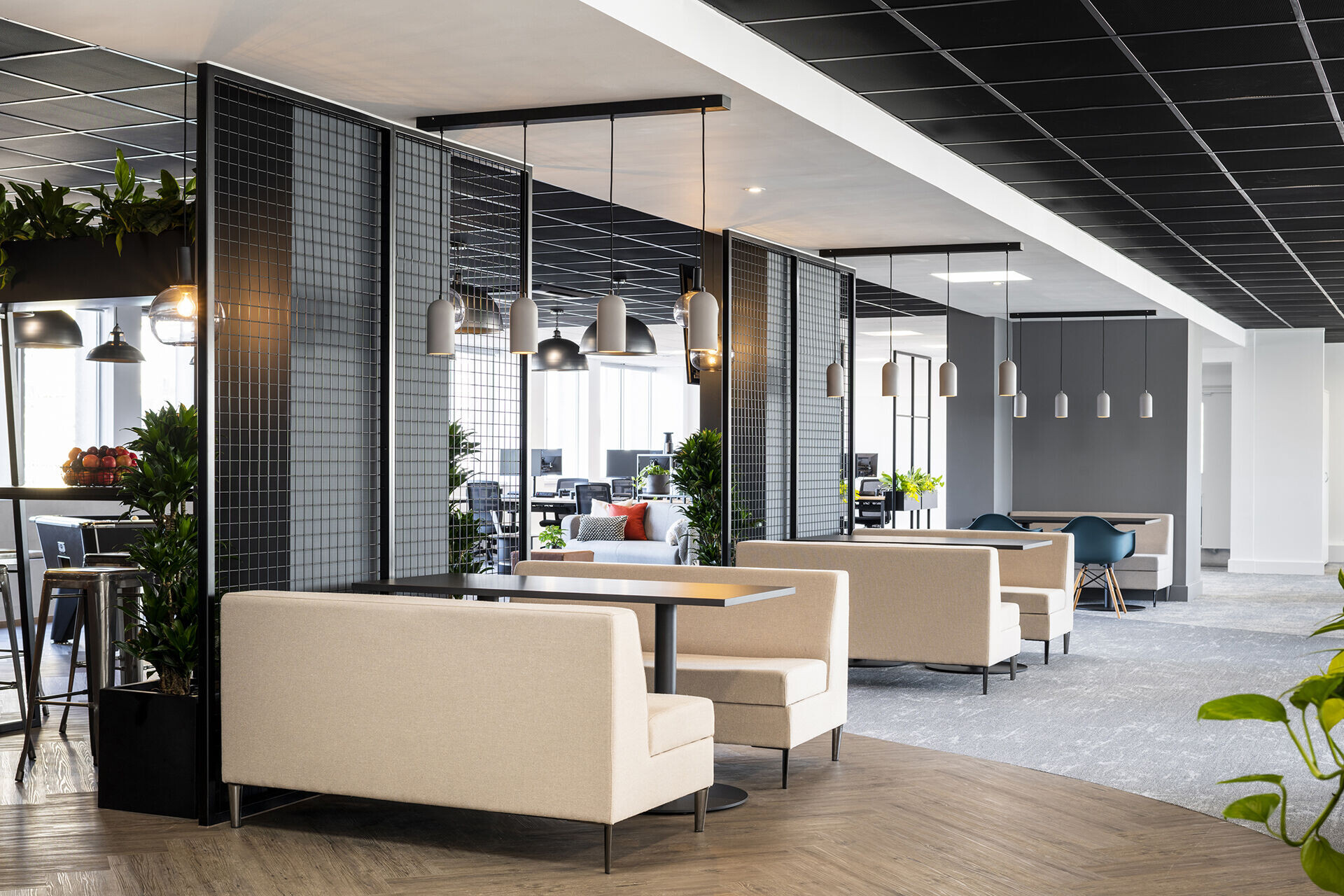
Along with condensing their existing space in Bournemouth, Dorset, by half – without impacting productivity – Glenigan also required a commercial office that was equipped to support a smooth transition to hybrid working, while additionally providing an environment that would entice staff back to work. Axis House were appointed, not only on the strength of our design proposal, which the client loved, but for our ability to deliver every aspect of Glenigan’s brief within budget without compromising on spec nor quality.

Client: Glenigan
Sector: Commercial
Size (sq ft): 8,000 sq ft
Service: Design & Build
Duration: 12 weeks
Location: Bournemouth
Hybrid Working Solution
In just a matter of weeks, we helped Glenigan transition their business from an 8000 sq ft commercial office to a space half the size, creating an inspiring multi-purpose environment, shaped around designated zones, where staff can work collaboratively and independently.
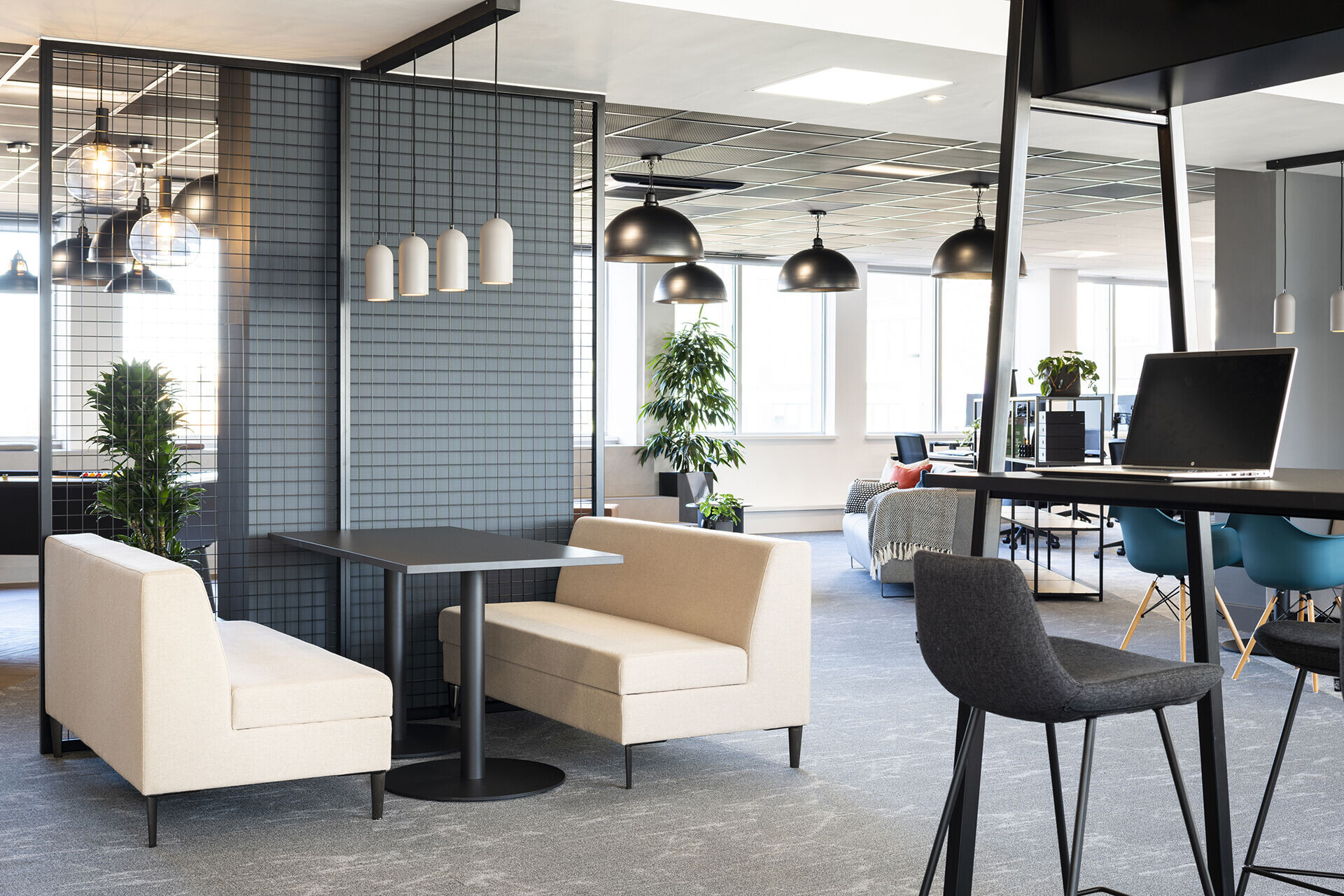
Starting from a CAT A fit-out, which had been left half-completed, we took the space back to its bare essentials, installing new lighting, flooring, ceilings, and partition walls, which would serve to maximise the potential of the 4000 sq ft area.
Space planning & office design
Space planning was a crucial part of the brief since the new offices needed to fulfil multiple purposes, all of which had to be carefully considered and accounted for in the proposed layout.

The office design, look and feel was another important factor. Glenigan expressed a desire for the office to have a contemporary, urban, feel that would appeal to existing staff and help attract new talent.
Budget was a challenge initially, so whilst the client loved our preliminary designs, we had to come back with revised proposals that met their target spend without compromising on the integrity of the design or dropping the key aspects of their requirements.
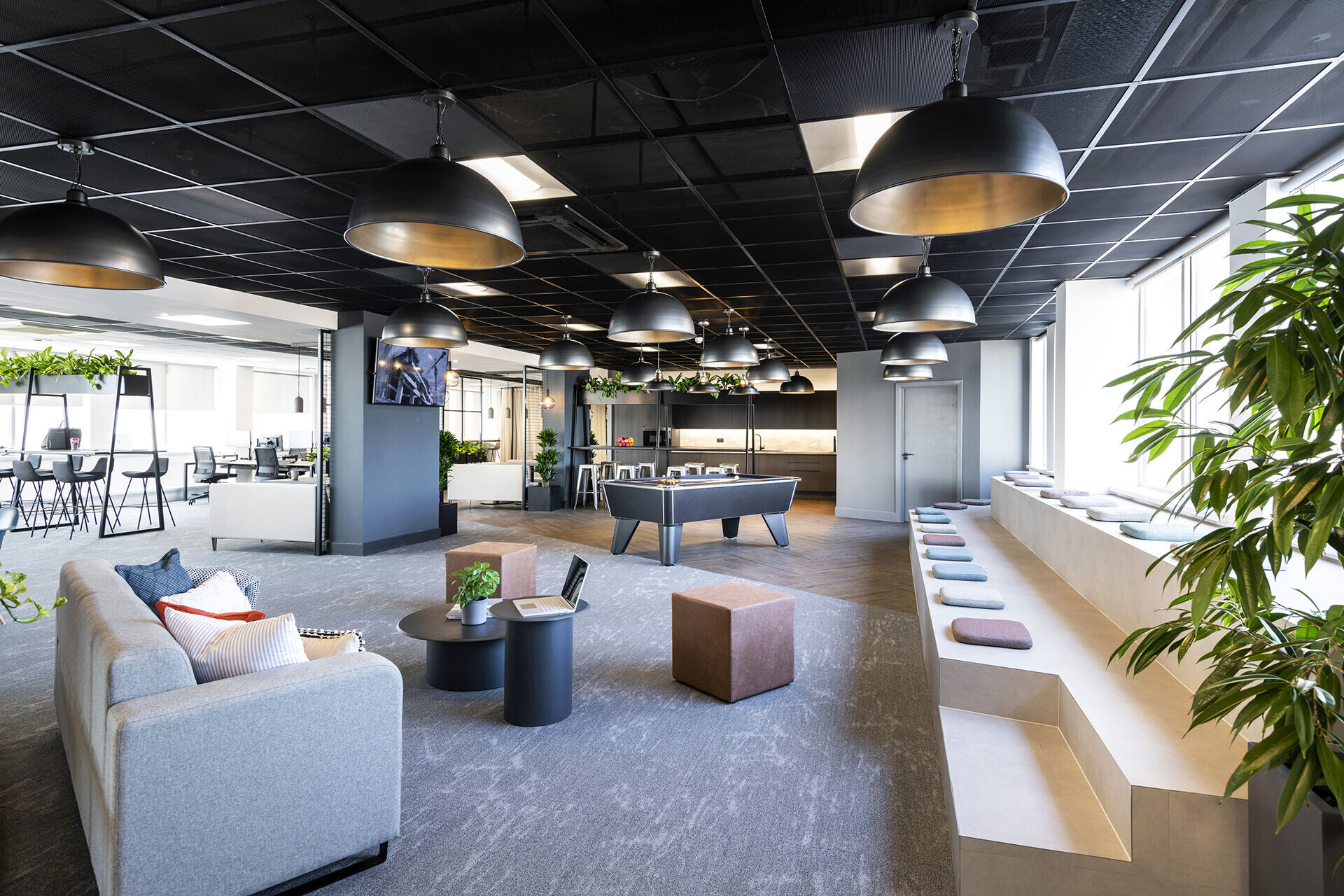
Working space features
Together with a new kitchen and break-out area, which doubles up as an informal meeting space, we created bleacher seating for whole-team communications, soft touch-down seating, collaboration spaces, smaller meeting rooms, and private working pods.
Designated zones for hot-desking provide more traditional style workspaces where employees are free to come and plug in at their leisure.
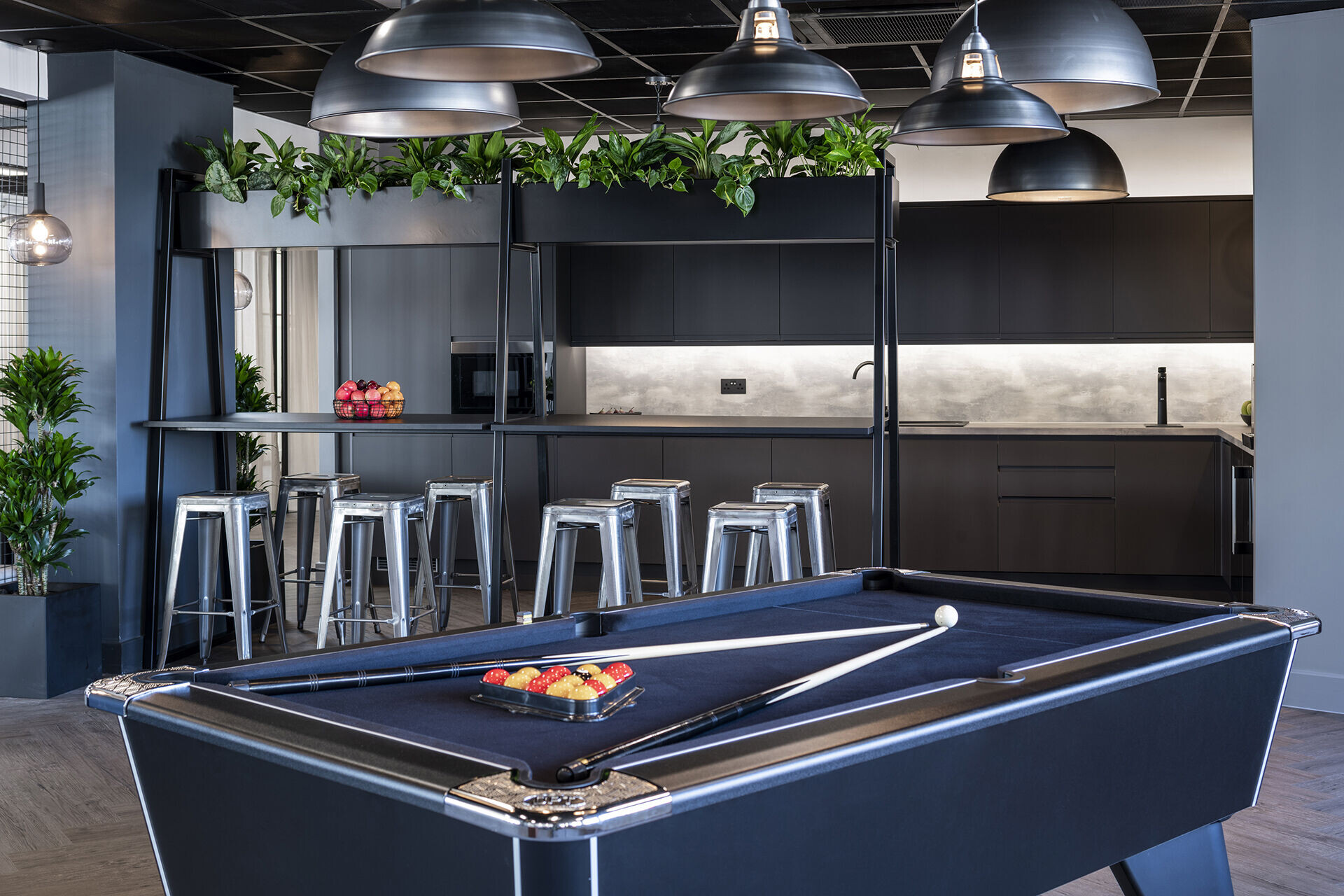
Materials & special features
To lend the space the urban feel Glenigan wanted, we used a variety of natural and industrial materials – sustainably sourced wherever possible – all of which link neatly with the construction sector the client operates within.
Feature walls and living planting offer yet another interesting focal point to enhance the environment, while a pool table in the breakout area creates a social space where colleagues can relax at lunch and after work.
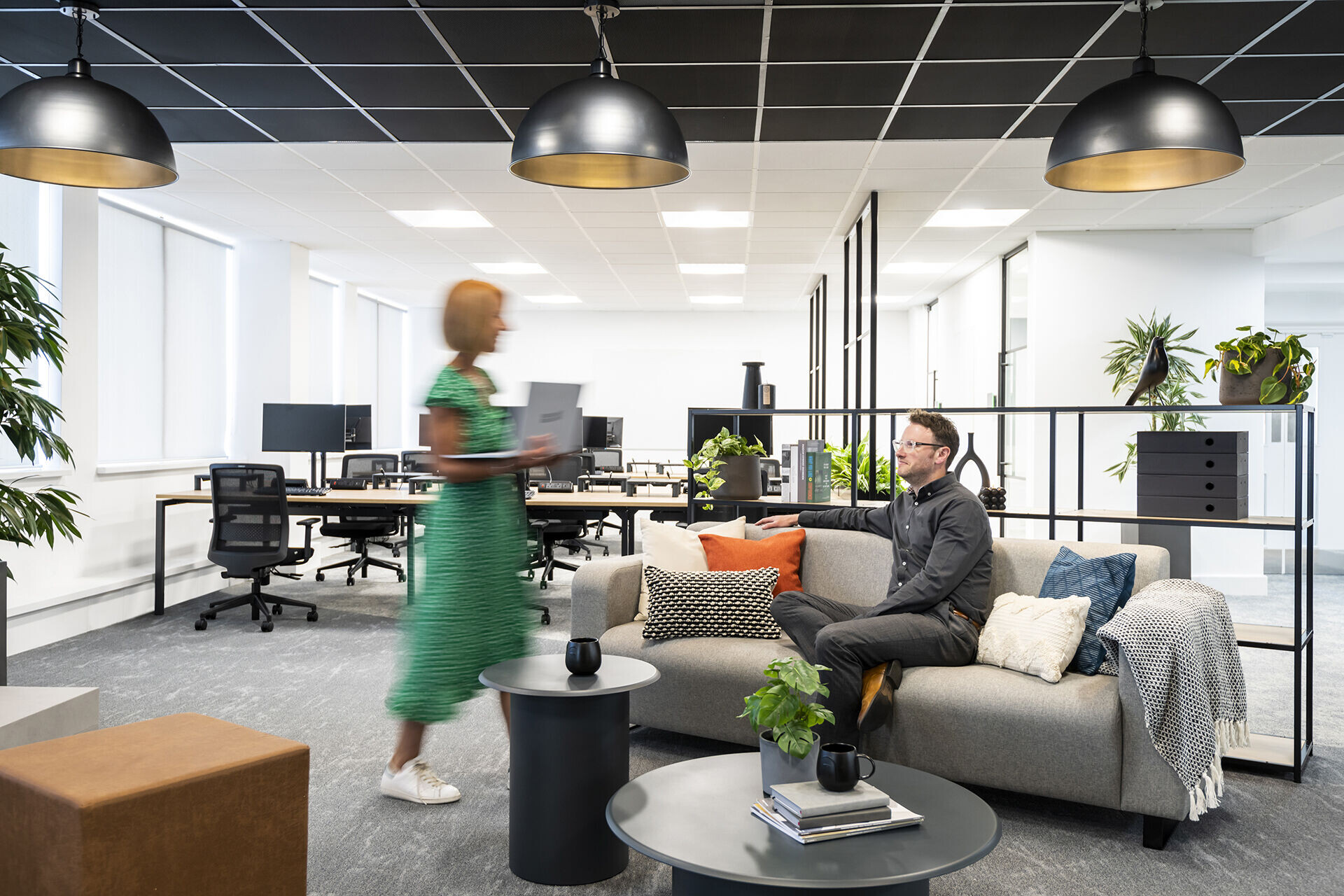
These visually inspiring spaces will also serve as backgrounds for the infamous Glenigan video podcasts, which are recorded on-site and shared each month.
Technology facilitation
In terms of technical specs and AV requirements, we worked collaboratively with Glenigan’s in-house IT team to ensure that each respective zone in the office was outfitted with the necessary equipment and power supply to support hybrid working needs.
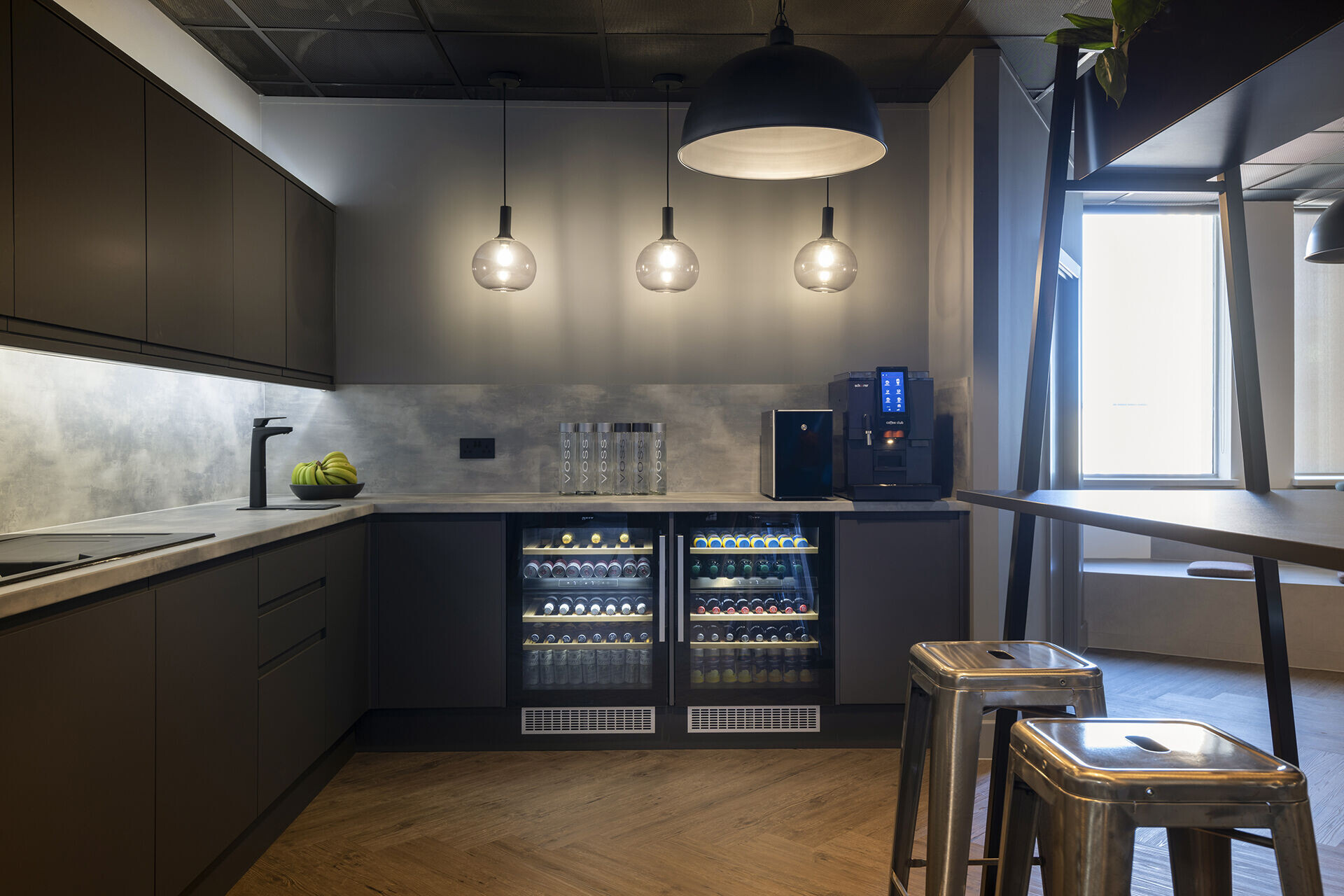
A slick room booking system makes it simple for colleagues to reserve different spaces, whether they’re remote and want to organise their ‘office days’ or when in the office.
Hybrid office perfection!
The result is an inspiring and multi-sensory workspace that supports seamless collaboration between home- and office-based employees, helping to set Glenigan up for success as they transition to a flexible hybrid model as their new operational normal.
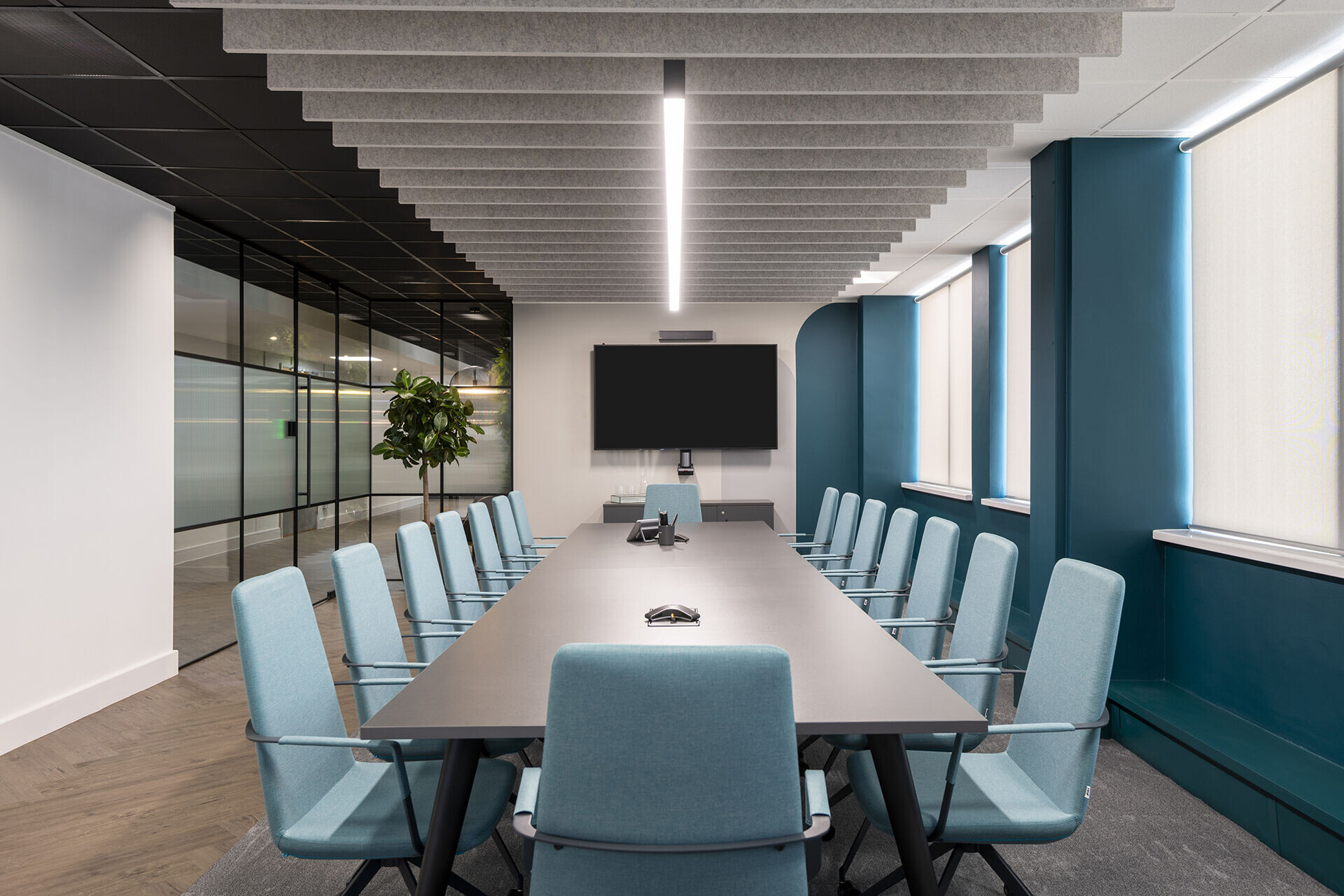
“I’d describe the overall experience of working with Axis House as being one of partnership; we really felt like we were all part of one team… they provide a really personal service. We’ve got everything we wanted from the project and are very, very pleased. I think the attention to detail from Axis House is exceptional. The staff are really impressed with the new space and already talking about coming into the office more!“
Content Director - Glenigan













































