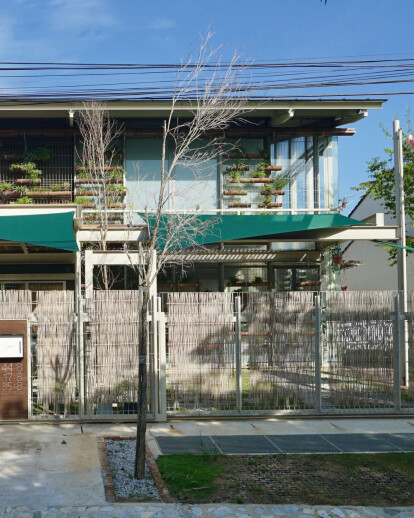In an established suburb of Greater Kuala Lumpur, within a closed-knitted community, lies this east-fronting house that had been renovated incongruently over the years. It has now been transformed into a progressive test bed for design innovation, research & development, and trial of ideas and principles continuously developed by the practice. The approach stems from a minimalistic standpoint that “lightness” - of building footprint, carbon footprint, weight, construction/ materials & logistics, embedded energy - applied through well considered design of the spatial configuration, envelope and form, coupled with the principles of “permeability” of the elements brings forth holistic sustainable solutions. These are fundamentally found in time-tested passive concepts, vernacular practices, and occur in natural processes and phenomenon, as expressed in the equation below:
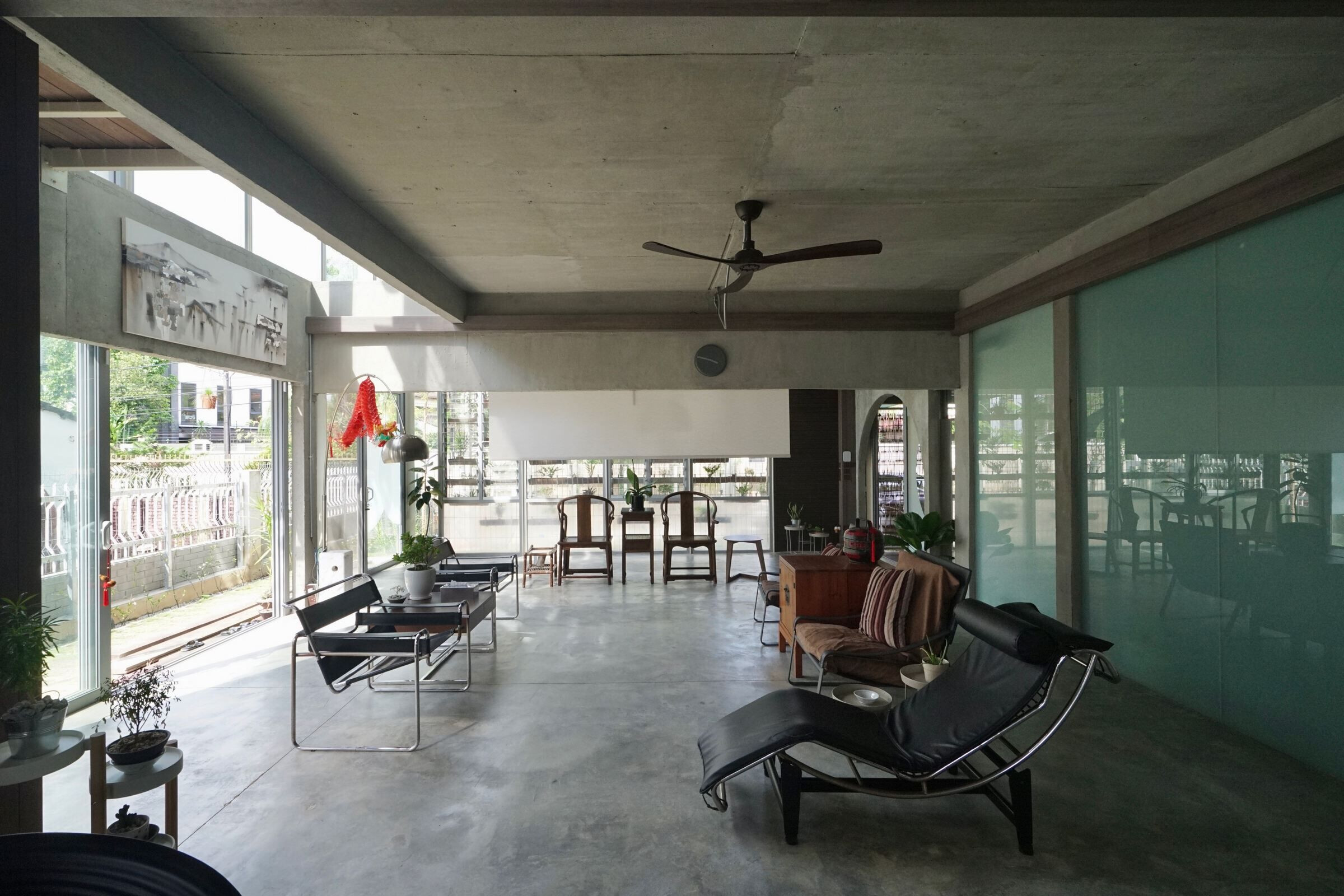
_ lightness + permeability = sustainability
Through the methodology as expressed in the equation above, the design principles and strategies applied are found in these built solutions:
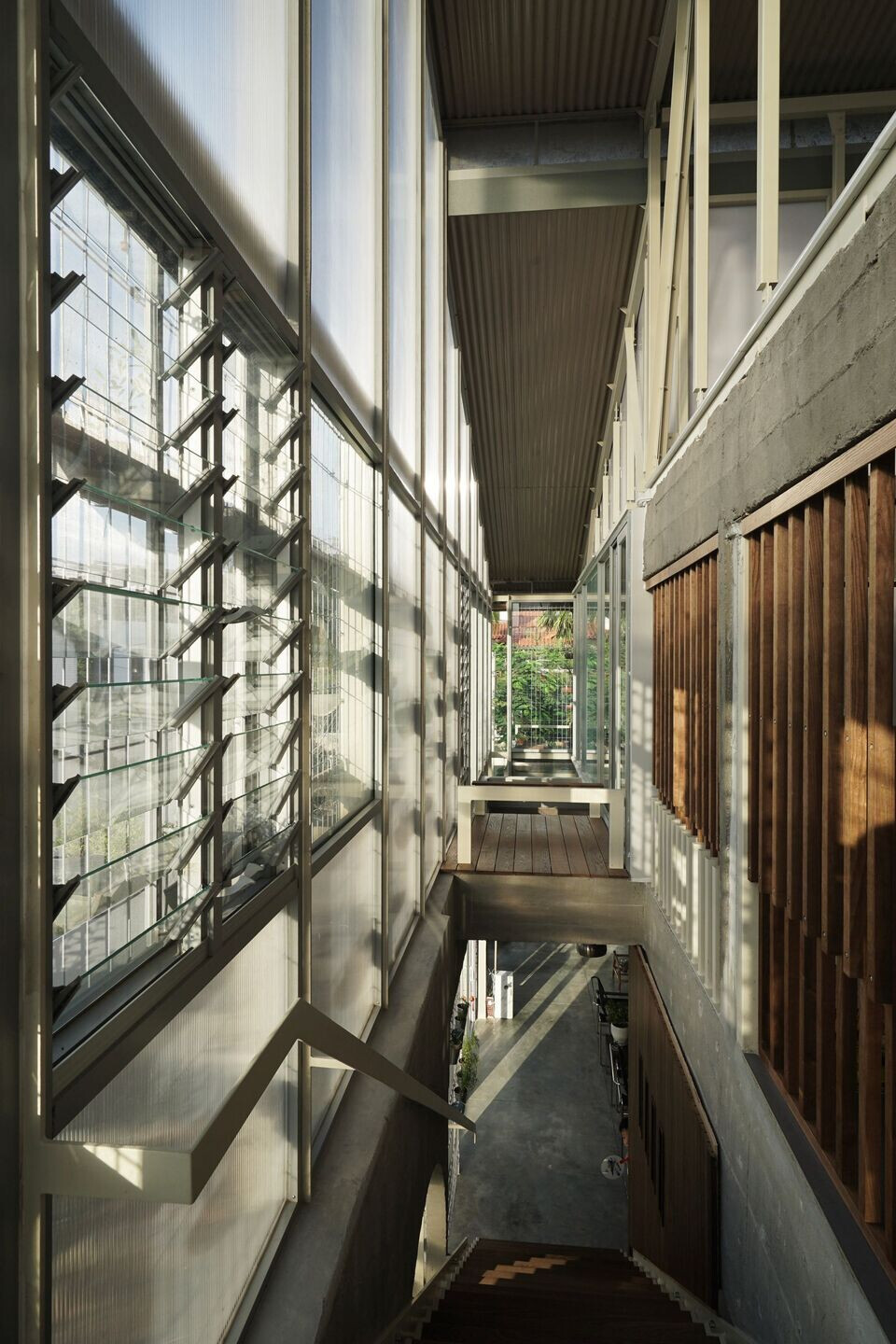
_Configuration of 3 sub-units of extended family - bedroom suites are hinged around a common area on each floor analogically akin to a village.
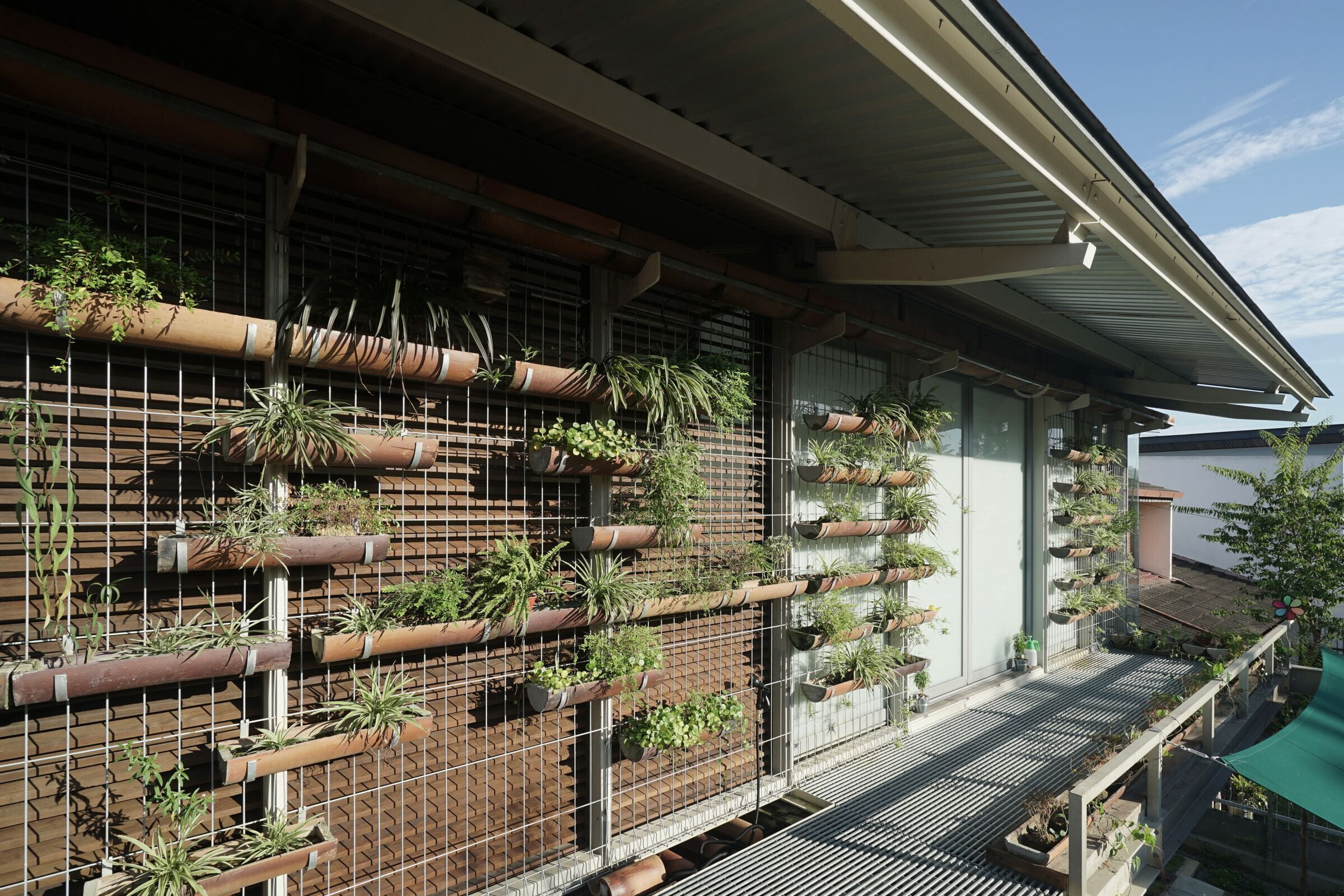
_Spatial configuration composing of box (private); congregation (communal); transient (ephemeral, in-between): Living + Dining - communal; Gallery (transient) - in-between in/out; Social Kitchen - communal; Chef’s Kitchen (box) - semi-private; Bedroom Suites (box) - private.
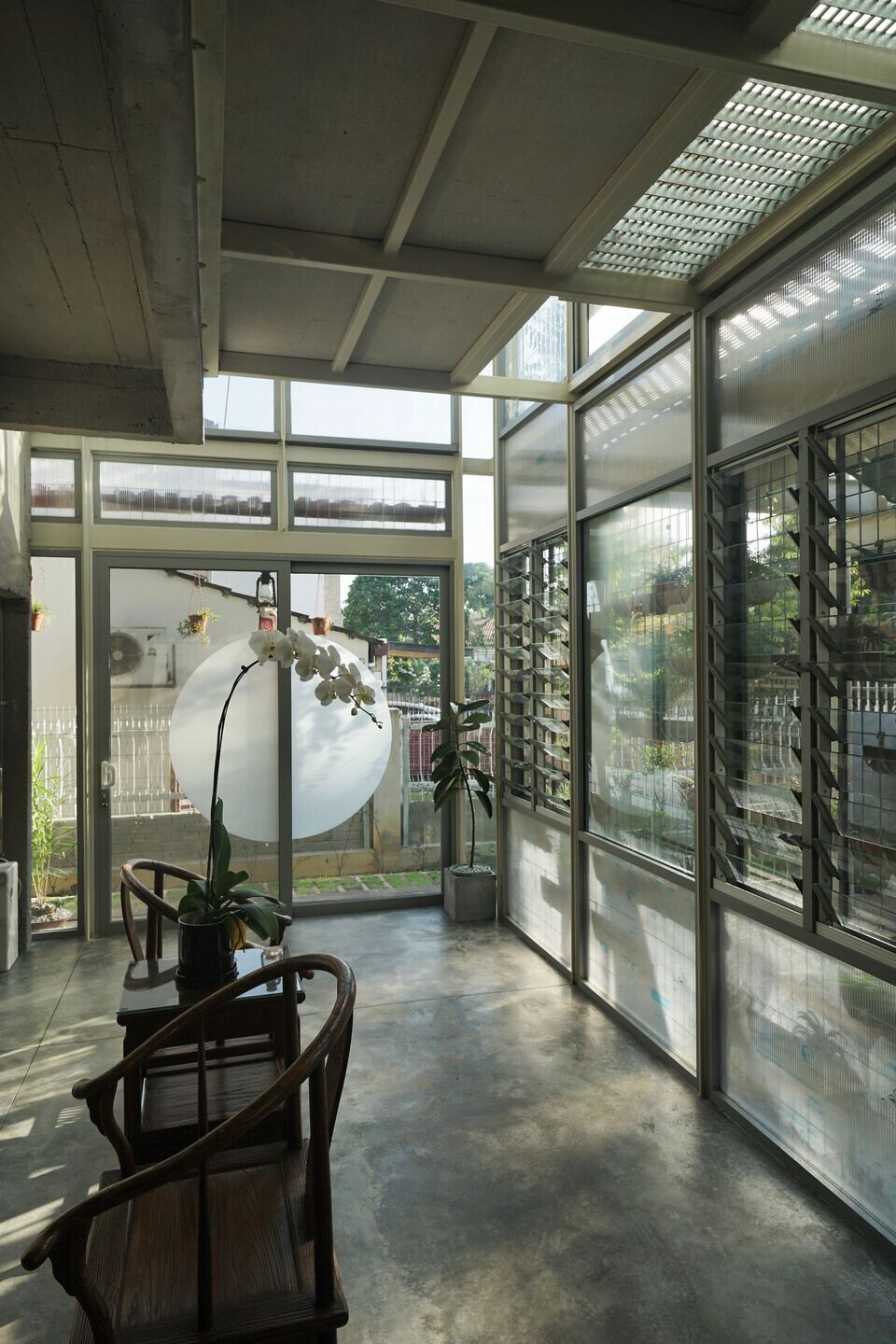
_Wrapped around by intermediate + transient spaces (Entrance Courtyard, double-storey Gallery, Atrium, Attic) - climatically ephemeral, dynamic, multi-storey, multi-layered - for circulation use, as climatic cushion, air exchange, visual buffer and vertical planting.
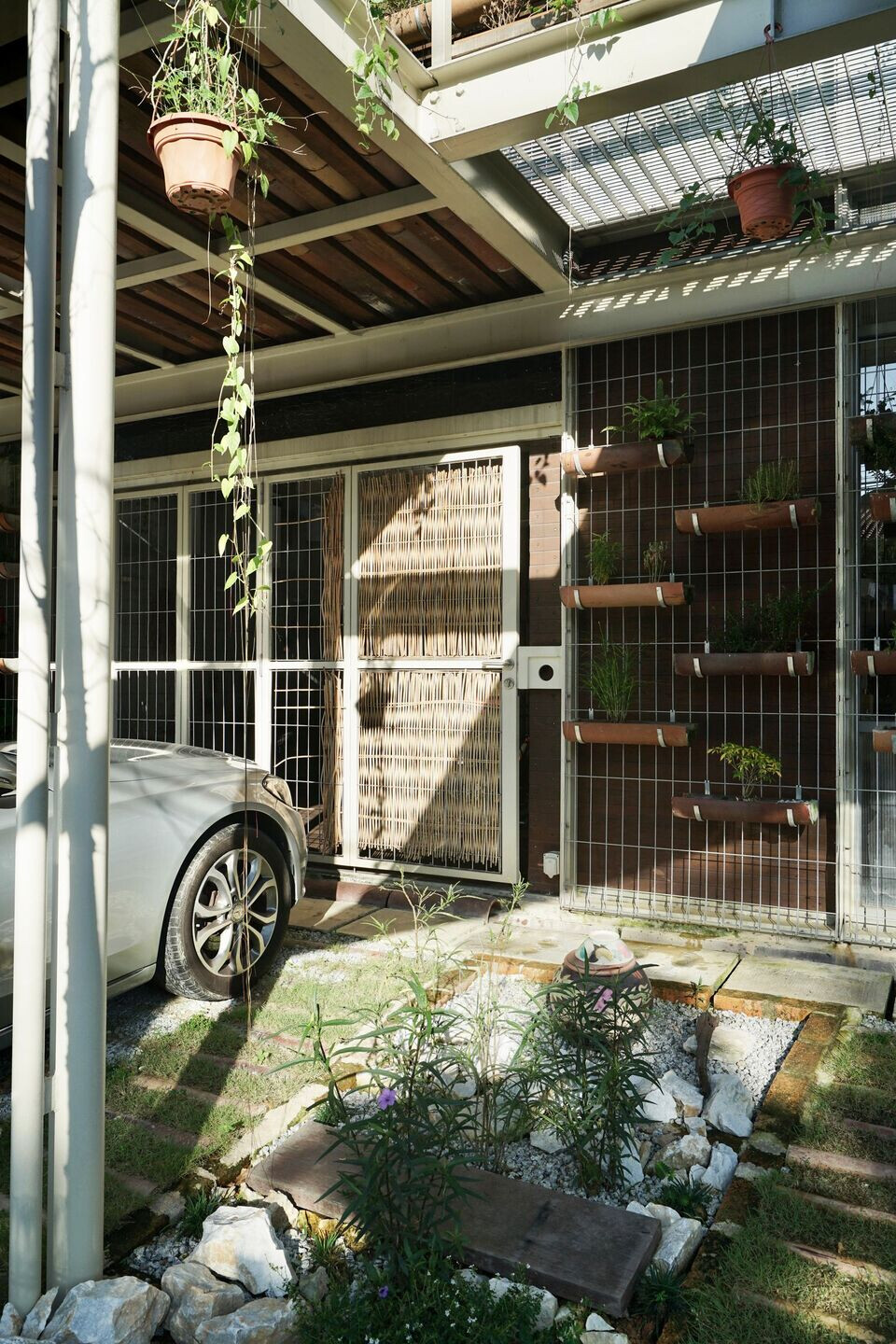
_Encapsulated by the lightness of steel frame lattice in the extension that wraps around the existing concrete frame - for rigidity and robustness by spreading the loads in the 3D framework around the perimeter.
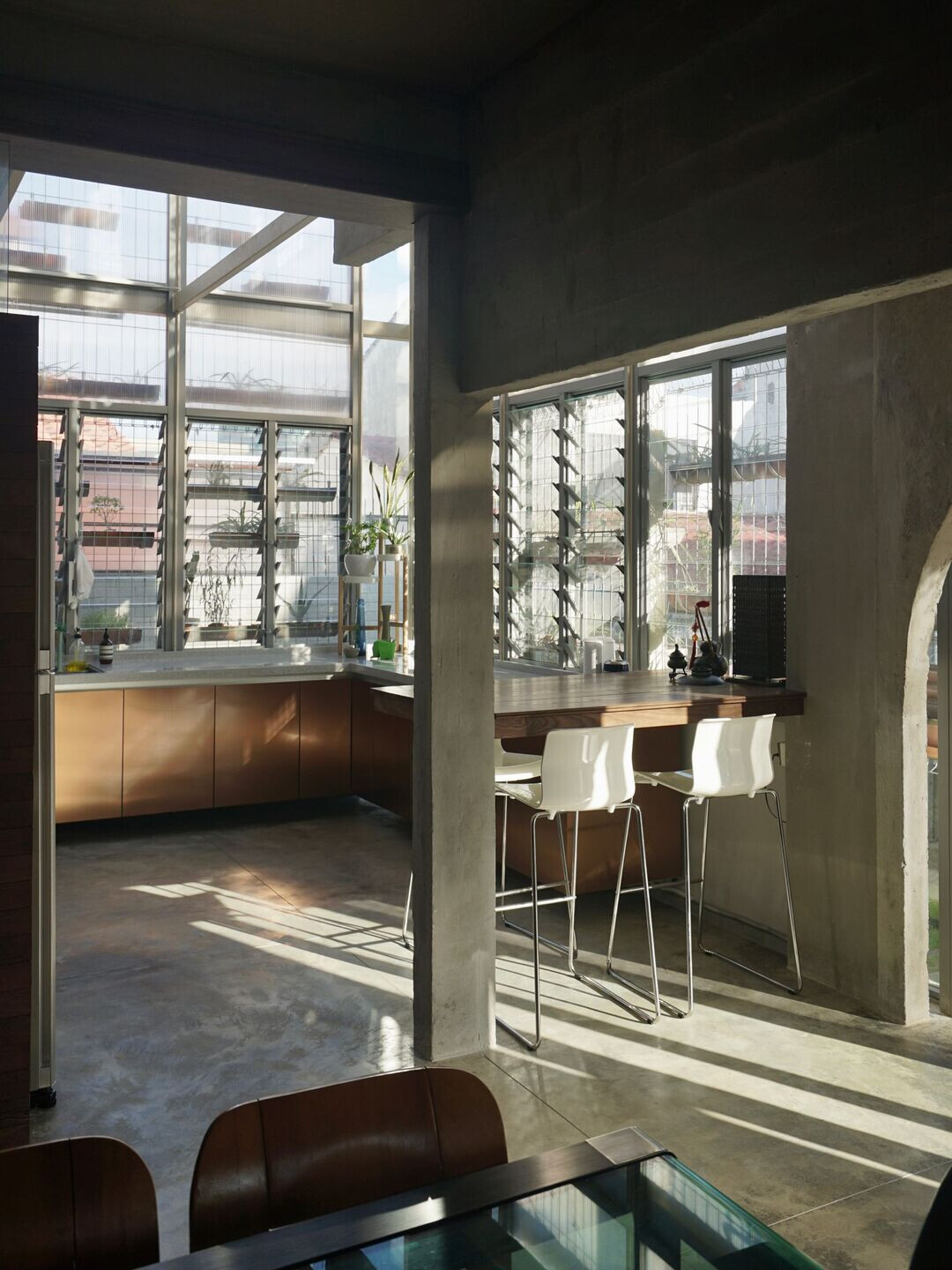
_Inducing the intermediary between house - garden - street to foster communal interaction and surveillance by blurring the boundaries of spaces, by programming ambiguity and multiplicity of usage.
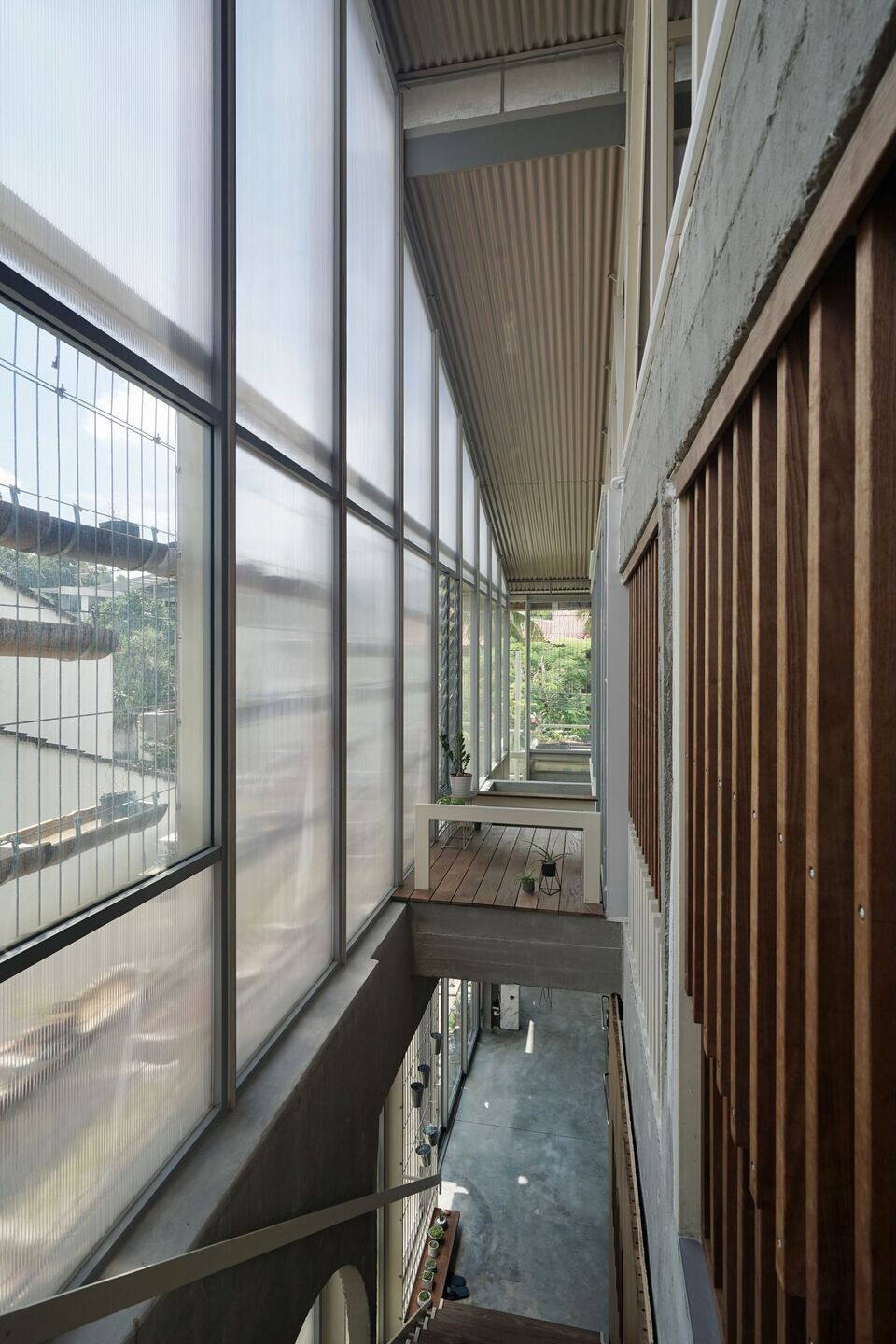
_Innovating the building envelope design with layering of materials & construction to “Kiss the earth, dance with the sun + air” - to bring fore and multiply the benefits of topsoil & microbes in CO2 - O2 cycle, to be fully integrated with the blue-green cycle (rainwater harvesting, vertical + subsoil irrigation, detention/retention, cooling, aquaponic), to promote on-site micro biodiversity and passive cooling.
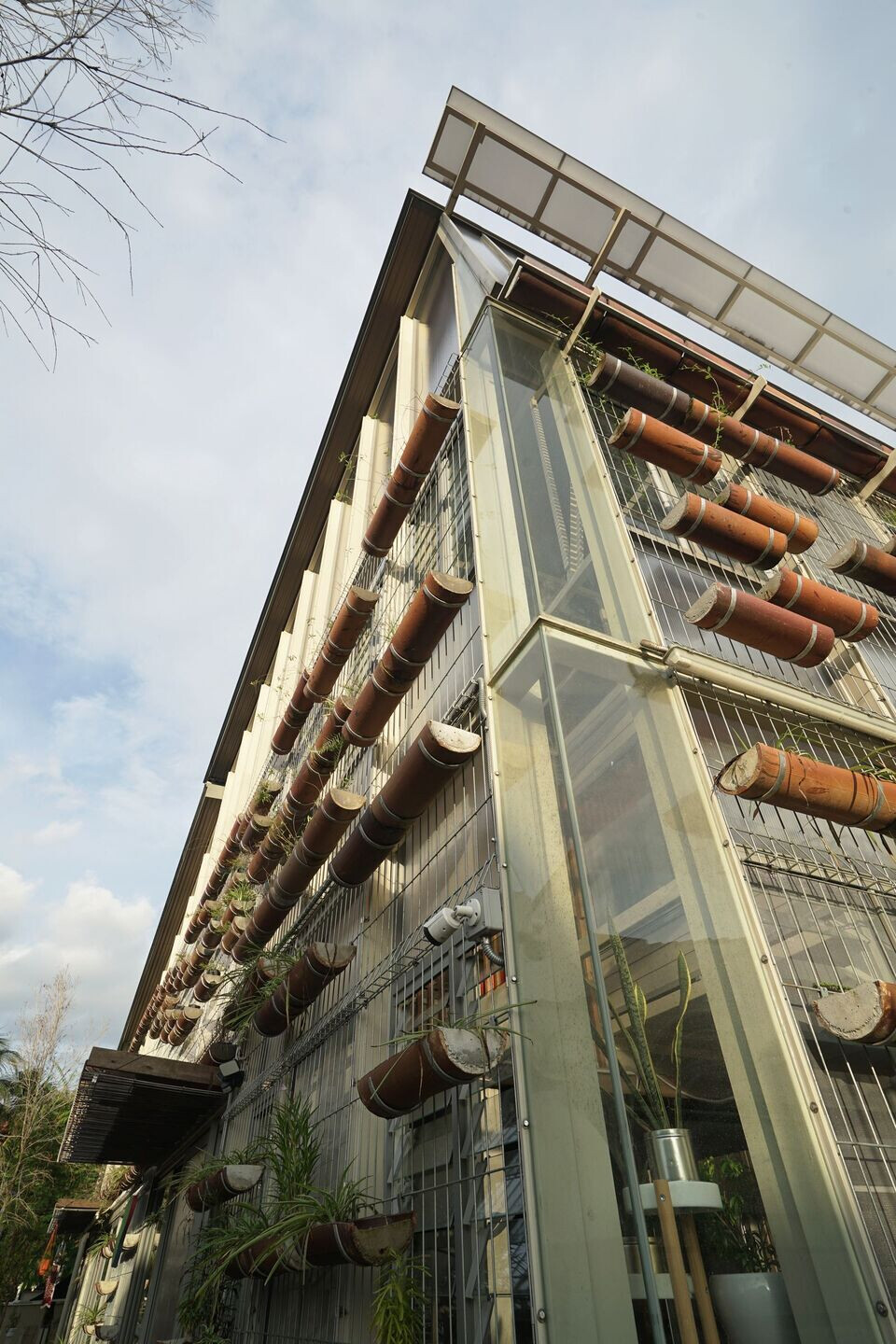
_Permeability control of the elements of: air (breeze, convection, cushion, exchange plenum/atrium), light (direct, diffused, reflected, filtered), cooling (radiation, insulation, shading, evaporative), view (direct, obscured, screened, borrowed, object). Achieved by means of assemblage of these infill components mounted on steel & aluminium frames: insulated fibre-cement cladding, glass (clear & translucent), polycarbonate twin-wall panels (translucent & solid), adjustable clear glass louvres, timber louvres, steel mesh & suspended planter channels, and a veil of vertical landscaping to achieve different intended, specific performance and qualitative criteria.
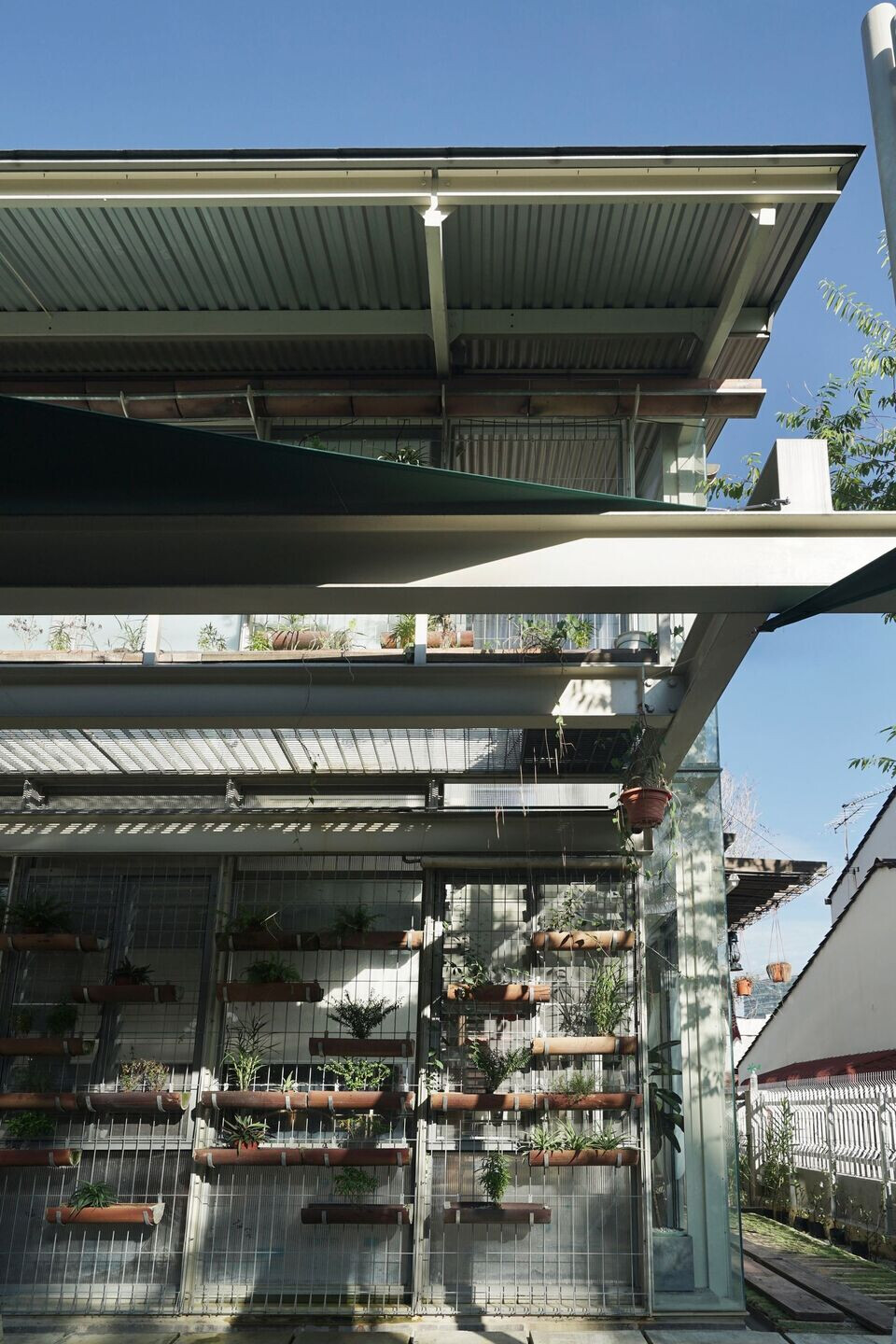
_Improvising new usage and repurposing of traditional artisanal construction and vernacular materials - clay (drain) channels for planters & lightweight green roof, cane (rattan) whicker for fence/door/screen application, cement screeding and plastering techniques for flooring and walls instead of modern tile finish, re-using old timber for wall framing and roofing, and old rubble stones for landscaping.
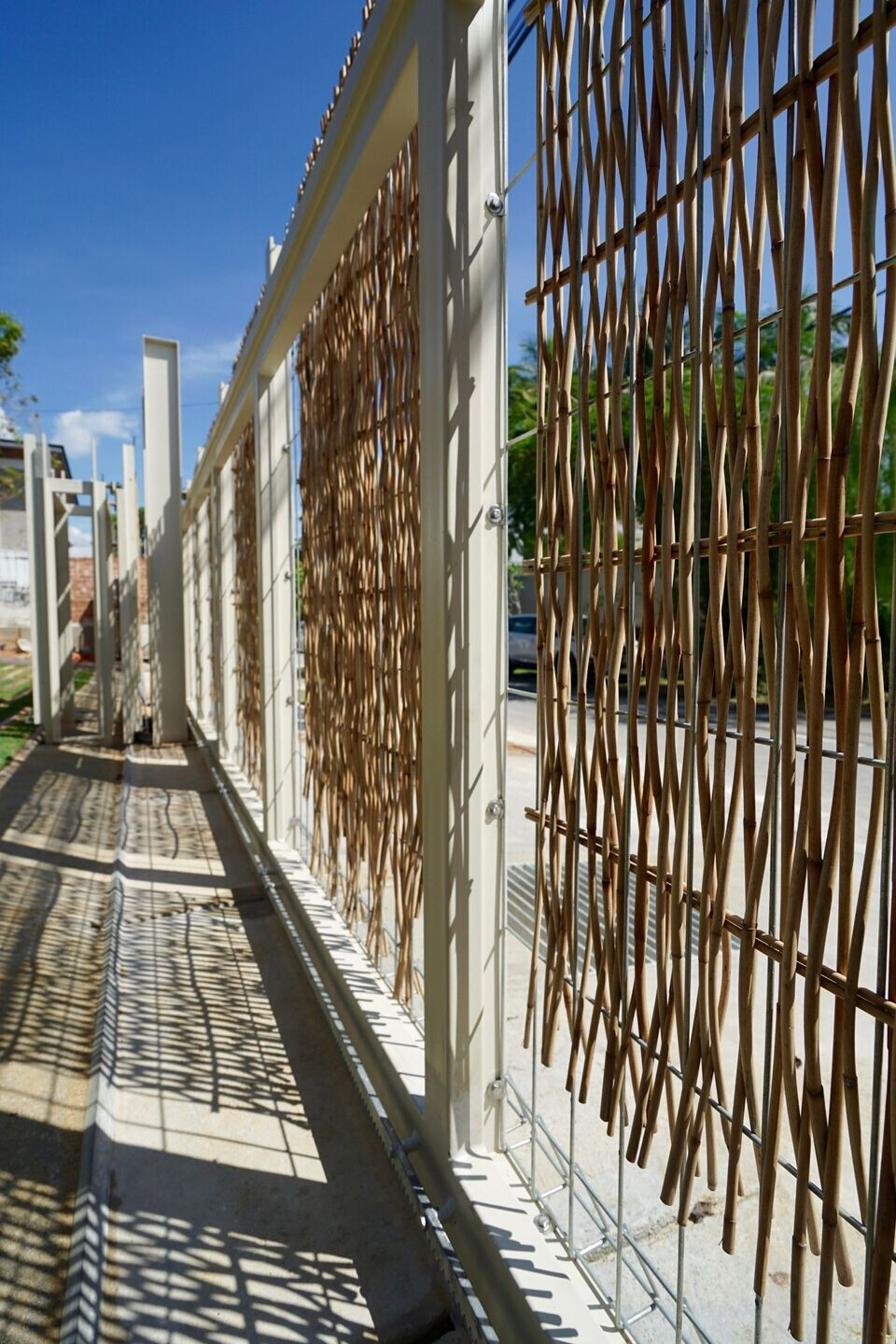
_Selection of materials for the lowest embedded energy, lightness, unprocessed rawness, thinness, efficacy from the minimal, simplicity of construction and trades contributes to lower consumption of energy both embedded and sustained during construction.
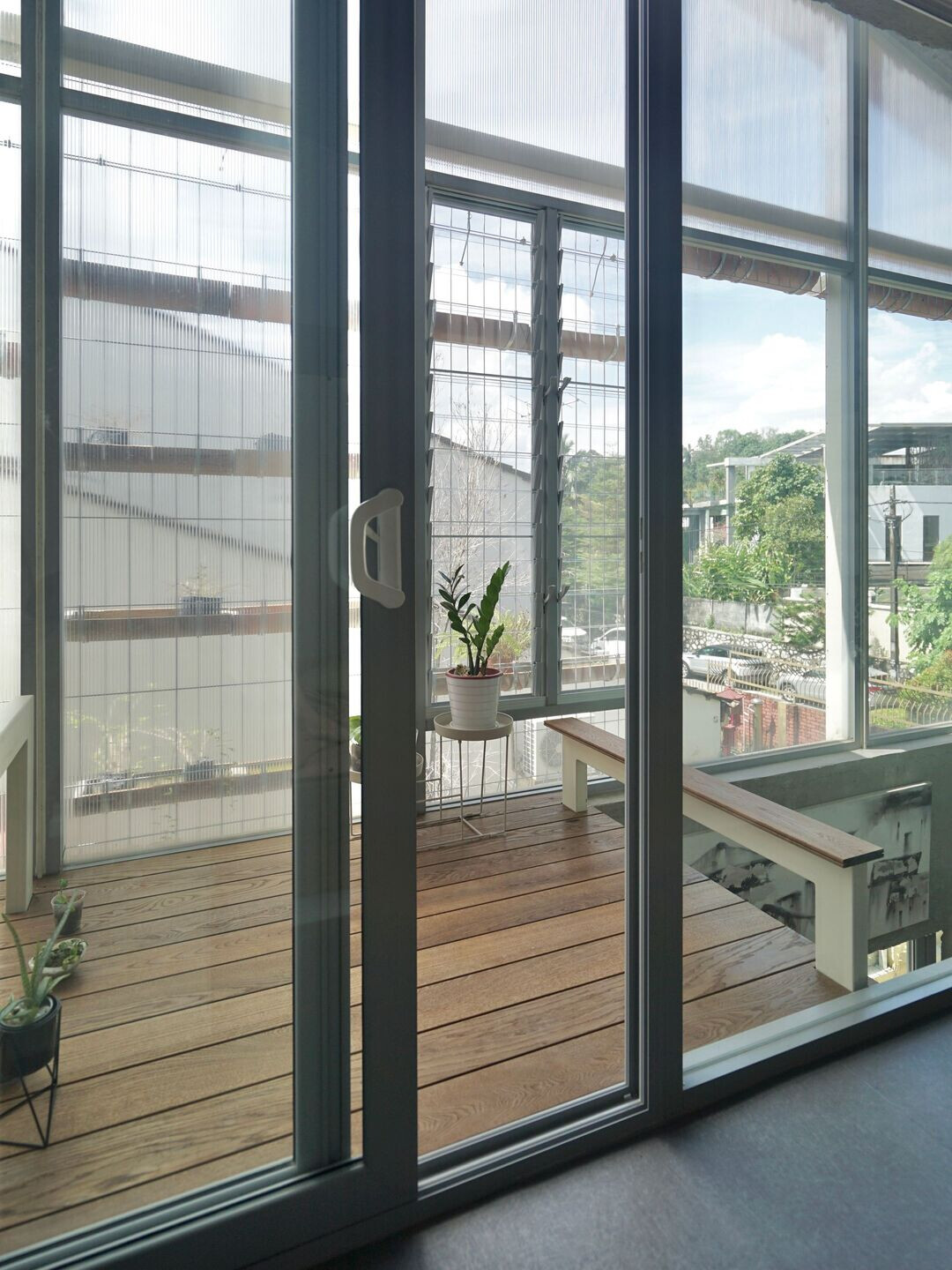
_Aesthetics and attitude of working with the rawness of materials and construction, leaving behind traces of history, expressing the pureness of materiality, paring down to the essence and accepting imperfections, weathering, patina and mistakes from handmade construction techniques, much like the Japanese concept of “wabi-sabi”.
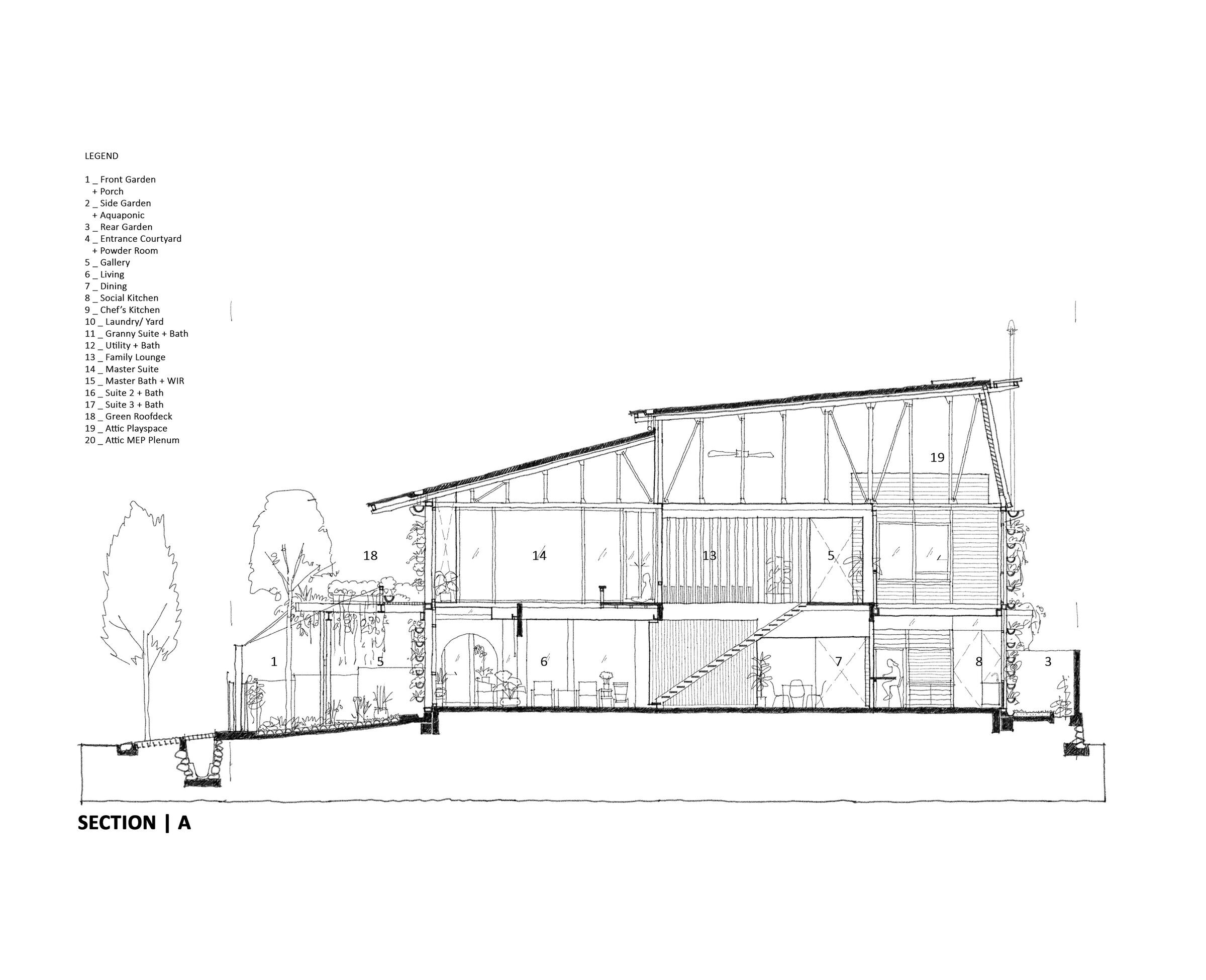
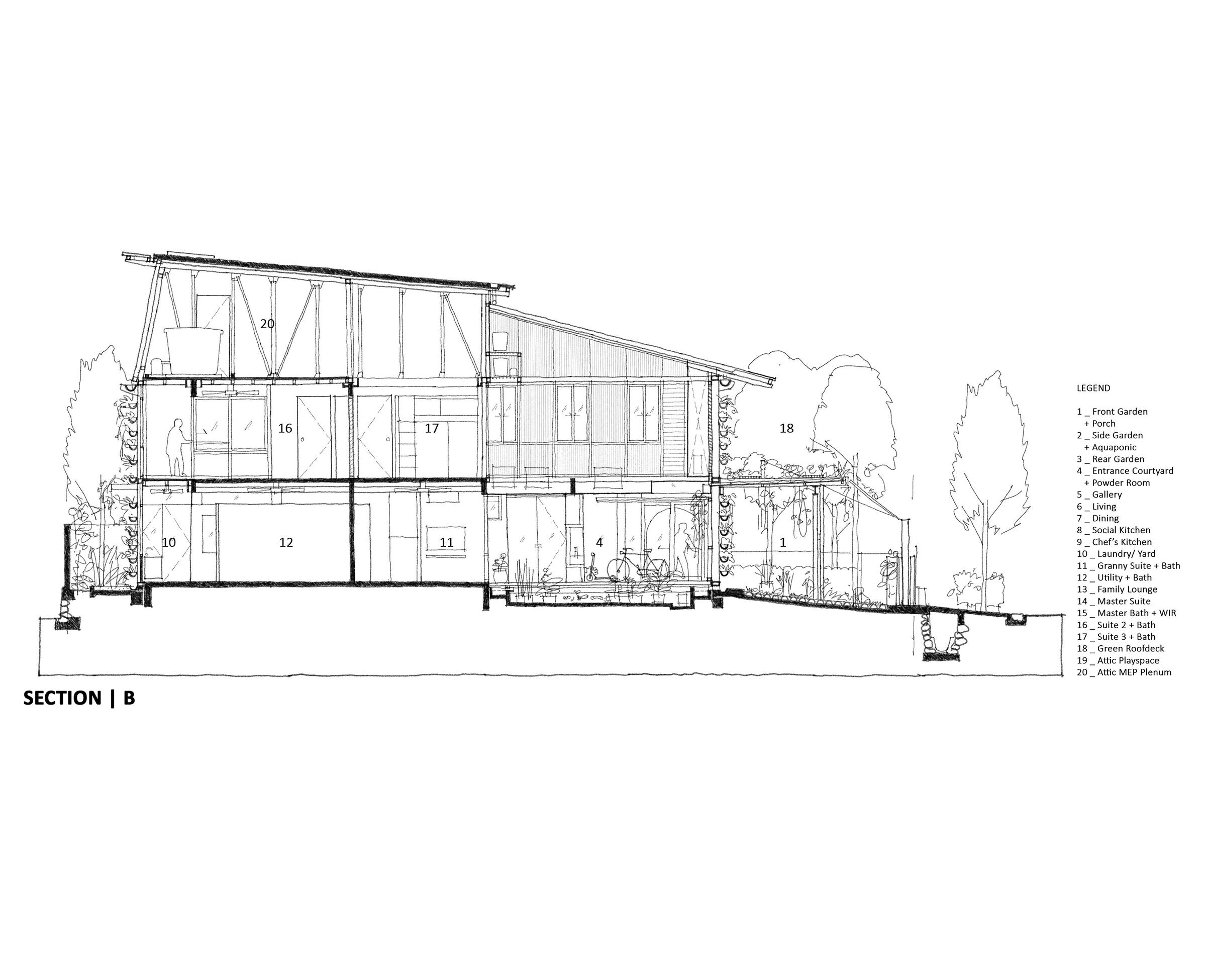
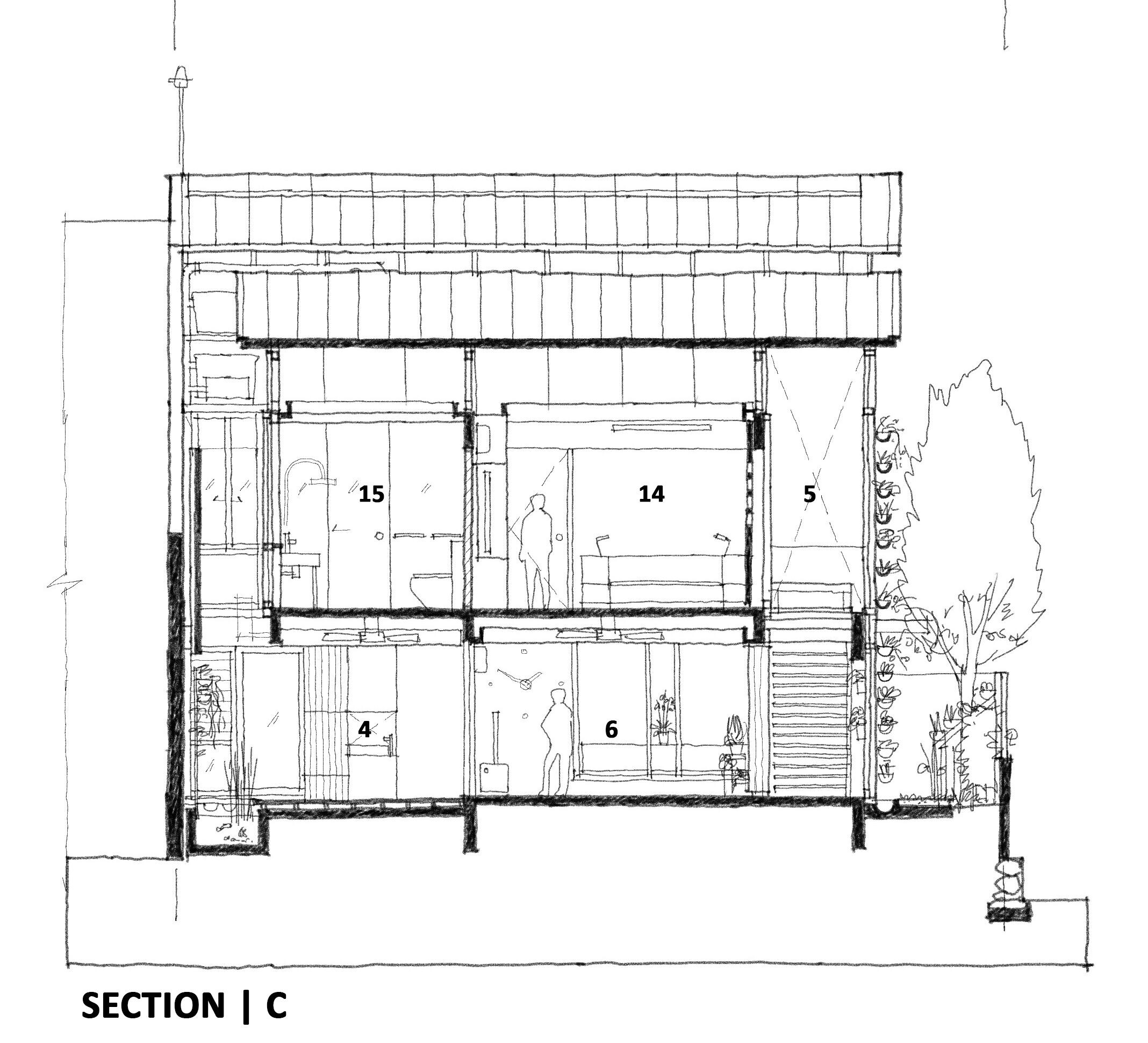
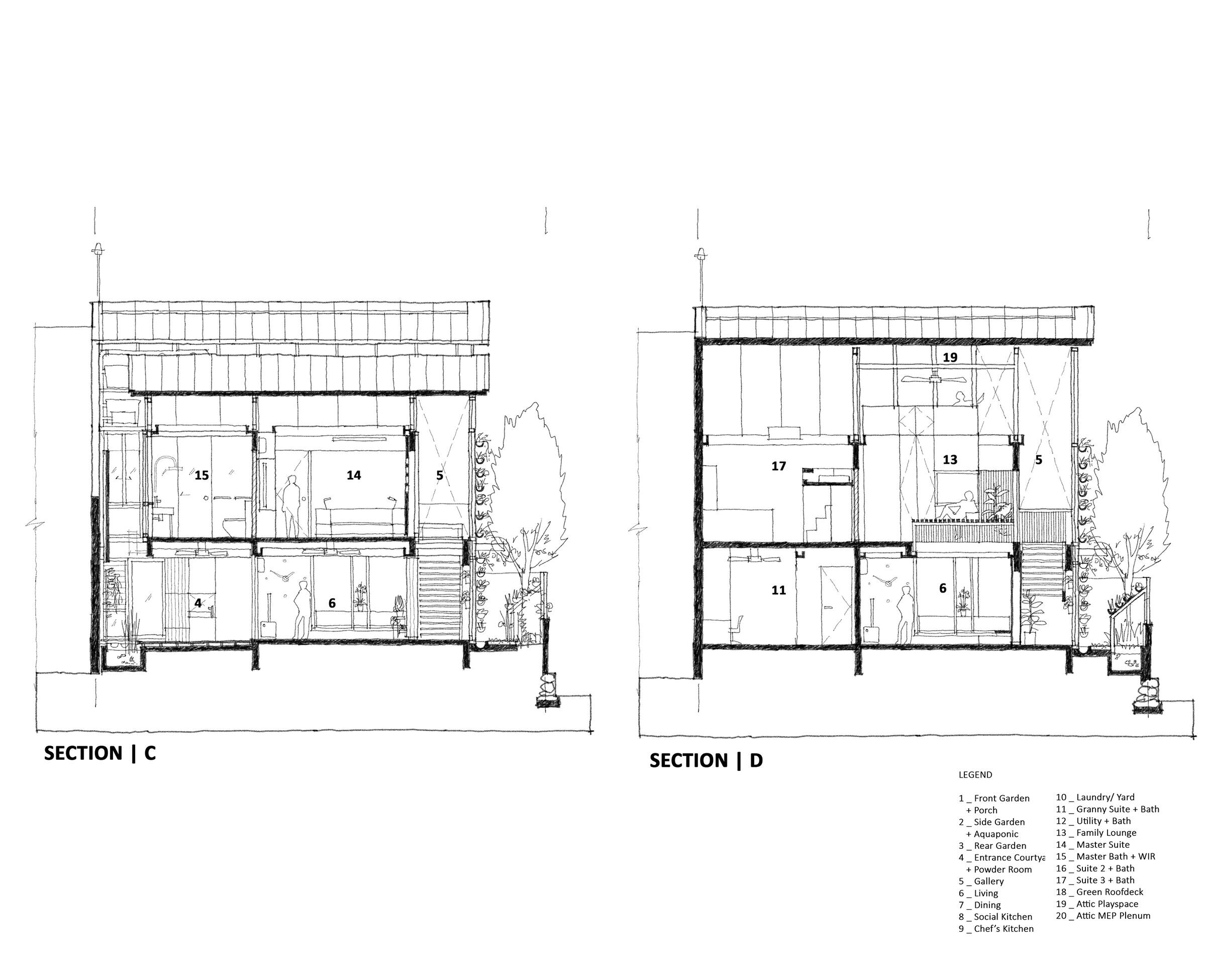
Material Used:
1. Facade cladding: Polycarbonate , Sabic Lexan
2. Flooring: Fobo vinyl
3. Doors: Solid tea
4. Windows: Glazing LB Aluminium
5. Louvers Windows: Breezway system
6. Roofing: Standing Seam Metal Roofing,Capero Swissma Dopplewelt
7. Interior lighting: LED lighting, Philips
8. Saniarywares: Kohler
9. Photovoltaics: Talesun / Litto
