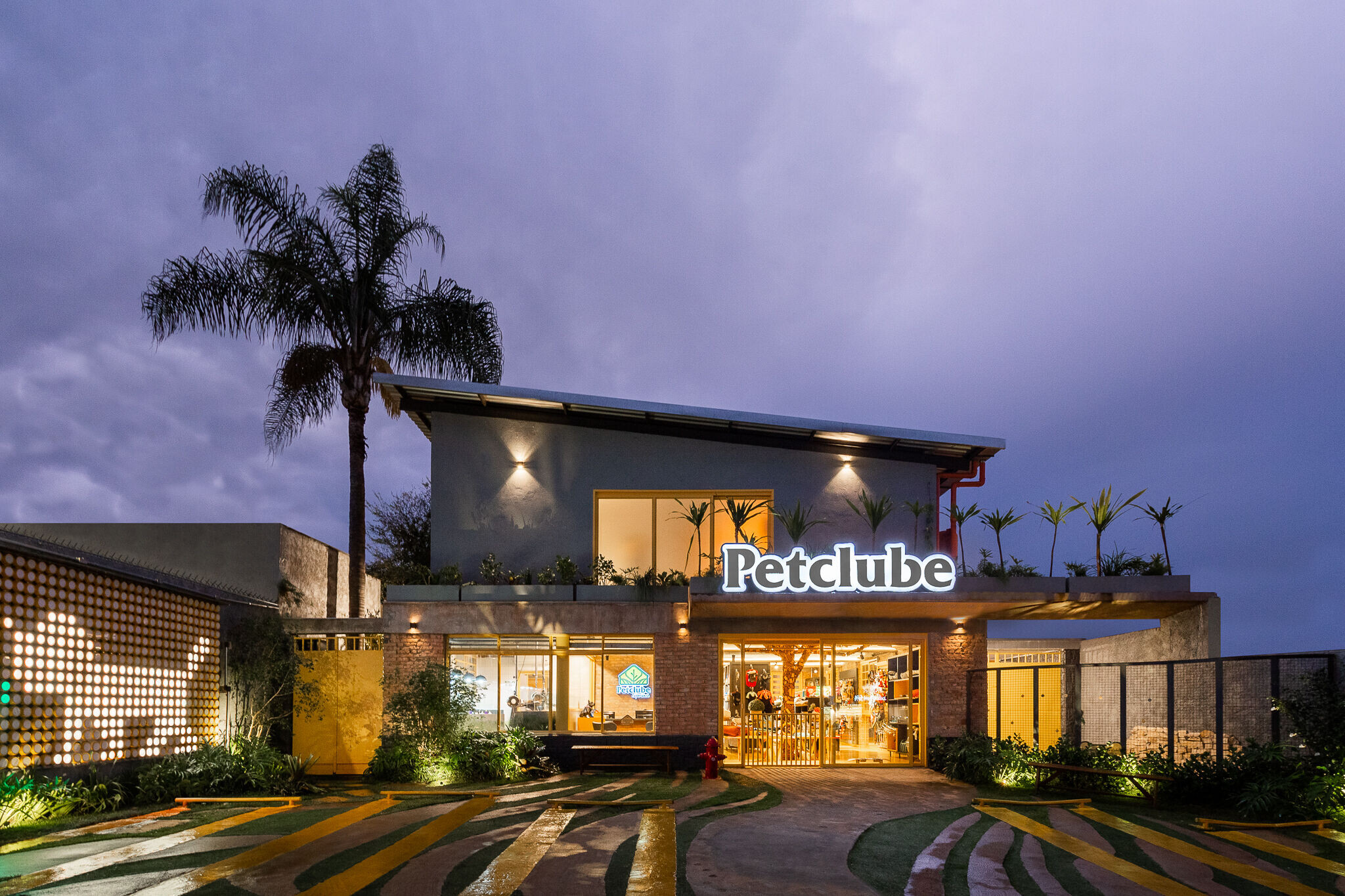Superlimão is responsible for transforming a single-story house in Alto da Lapa, in the west zone of São Paulo, into an experience for pets and their owners. Petclube Experience is a space dedicated to pet care, and its proposal is to operate, as the name suggests, as a sort of club. In addition to the traditional bathing and grooming, pet shop, and veterinary services, the structure has dormitories and open living and entertainment areas for the animals.
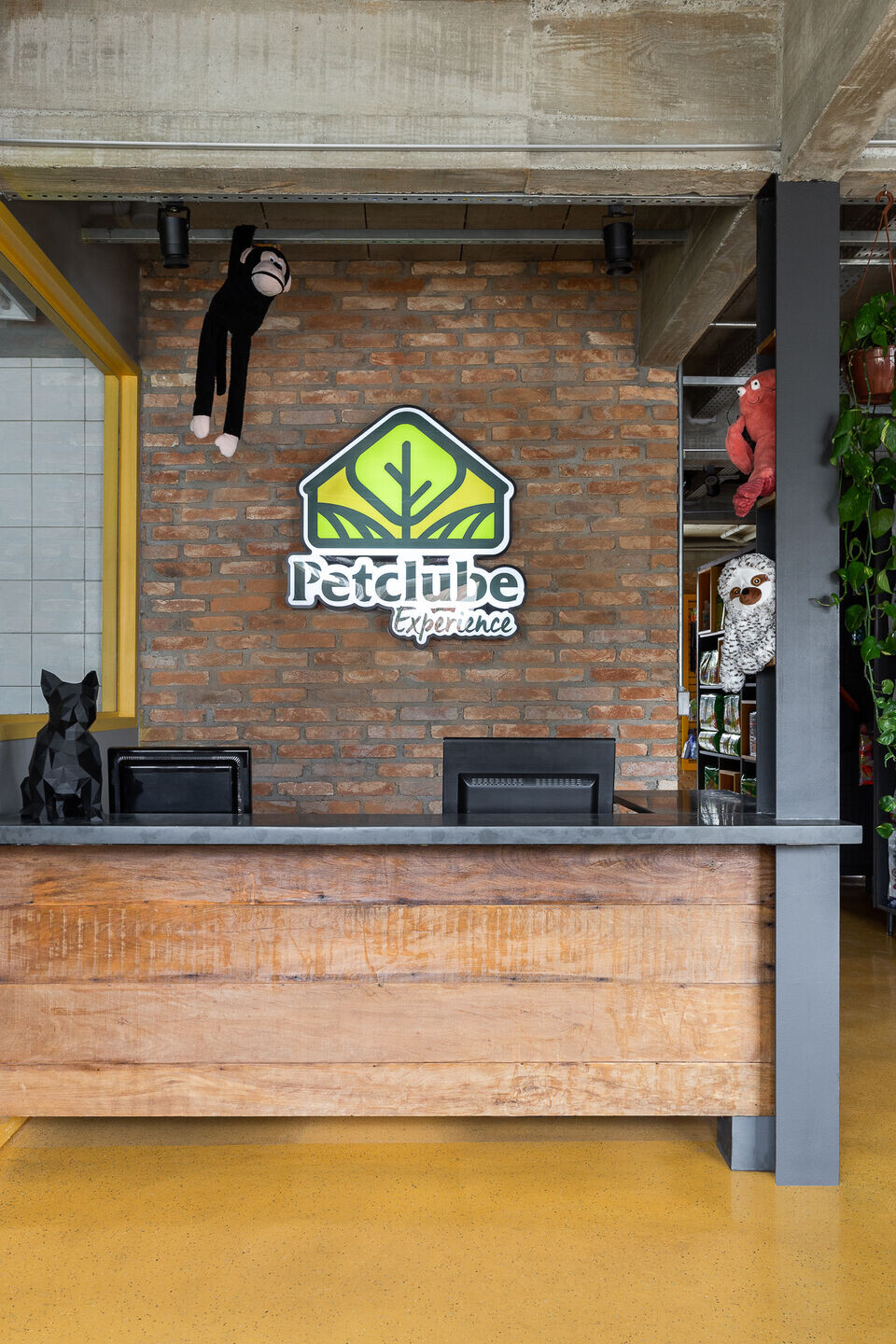
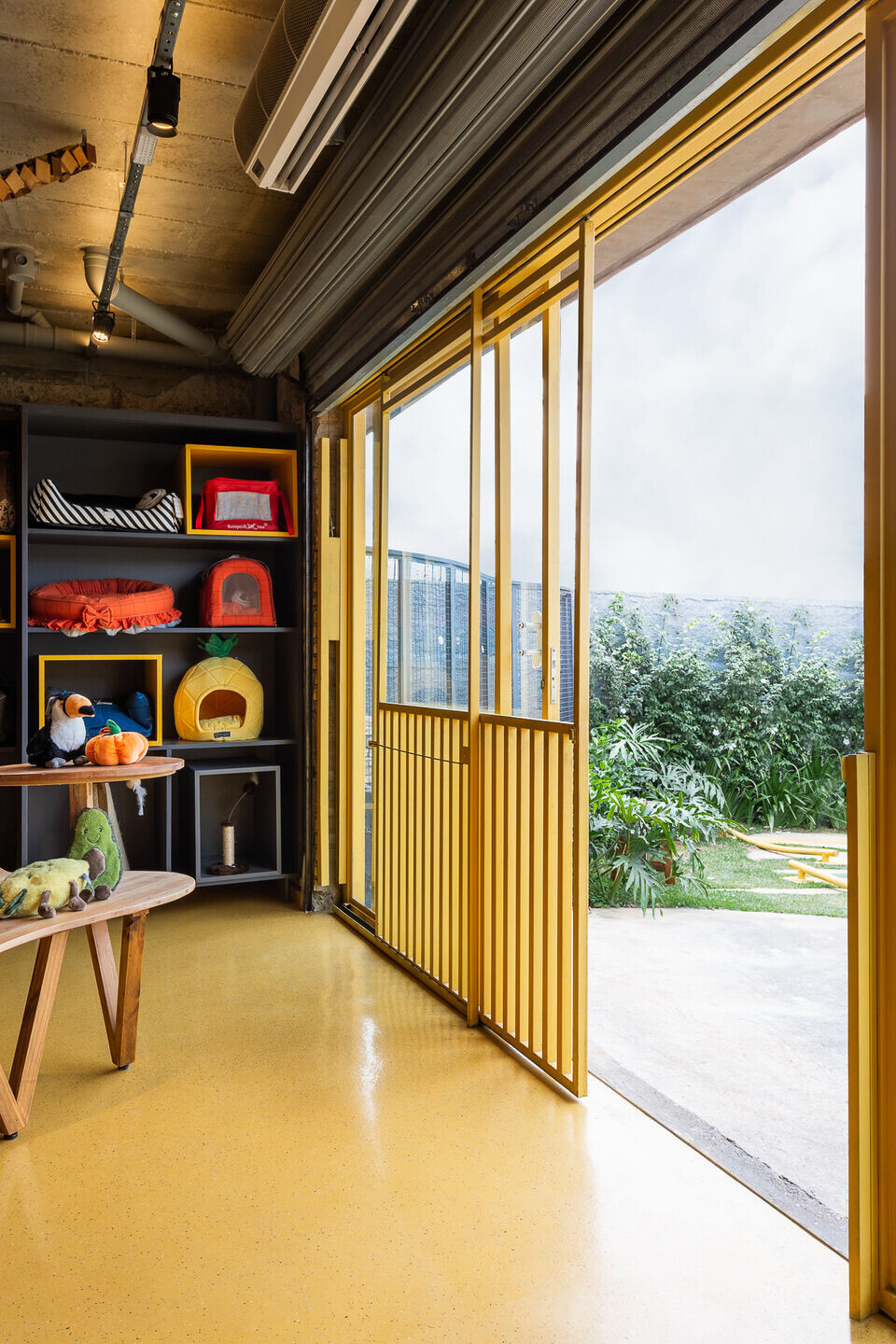
On the first floor, where the reception, bath and grooming area, product displays, and indoor and outdoor areas for activities are located, the finishing of the masonry structure was removed in order to leave the bricks exposed, appropriating the existing architecture. The old parquet floor, which would not be suitable for the new use of the space, gave way to a monolithic floor in self-leveling resin, pigmented in the brand's colors. The removed parquet was repurposed, and now forms a large tree installed in the reception area.
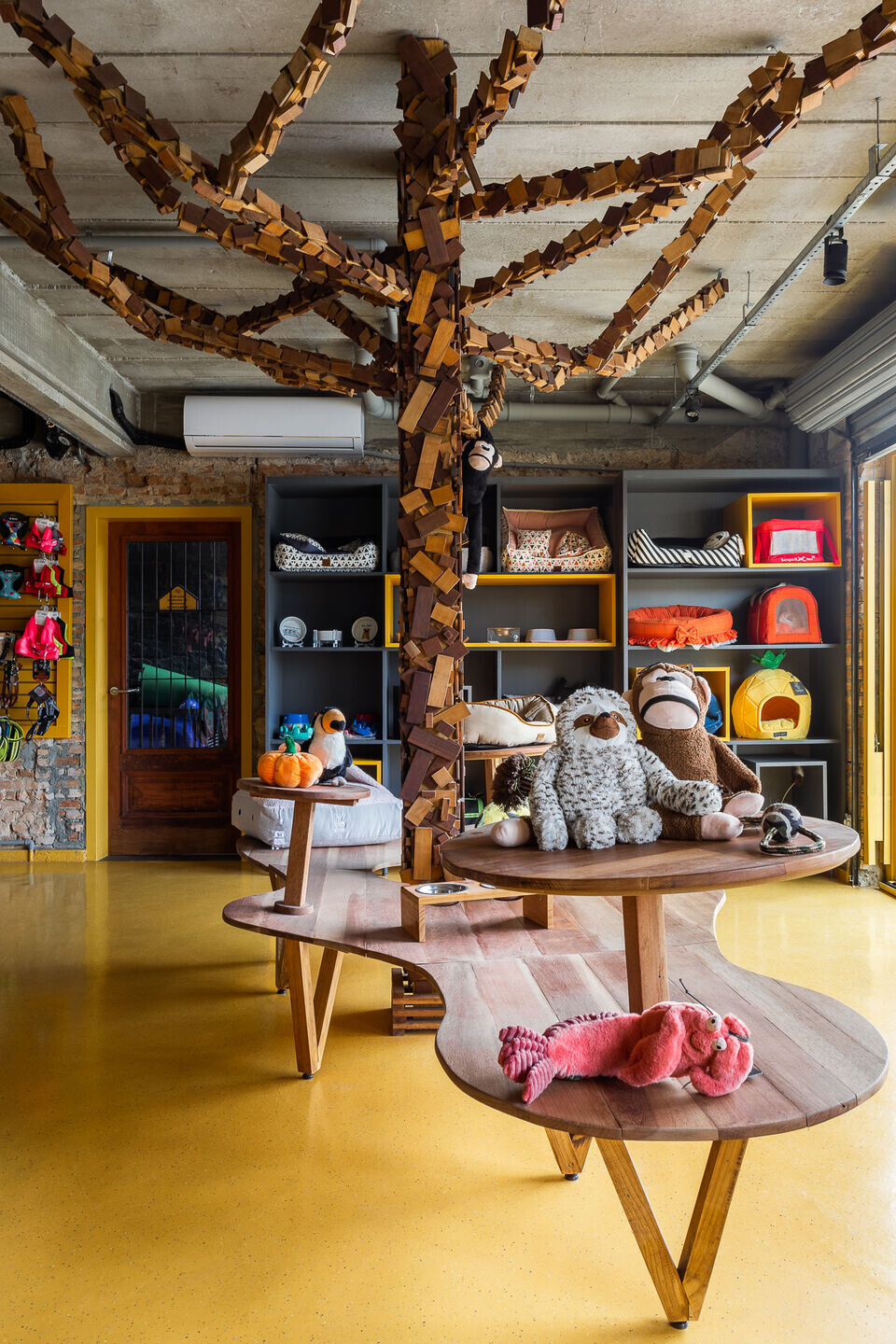
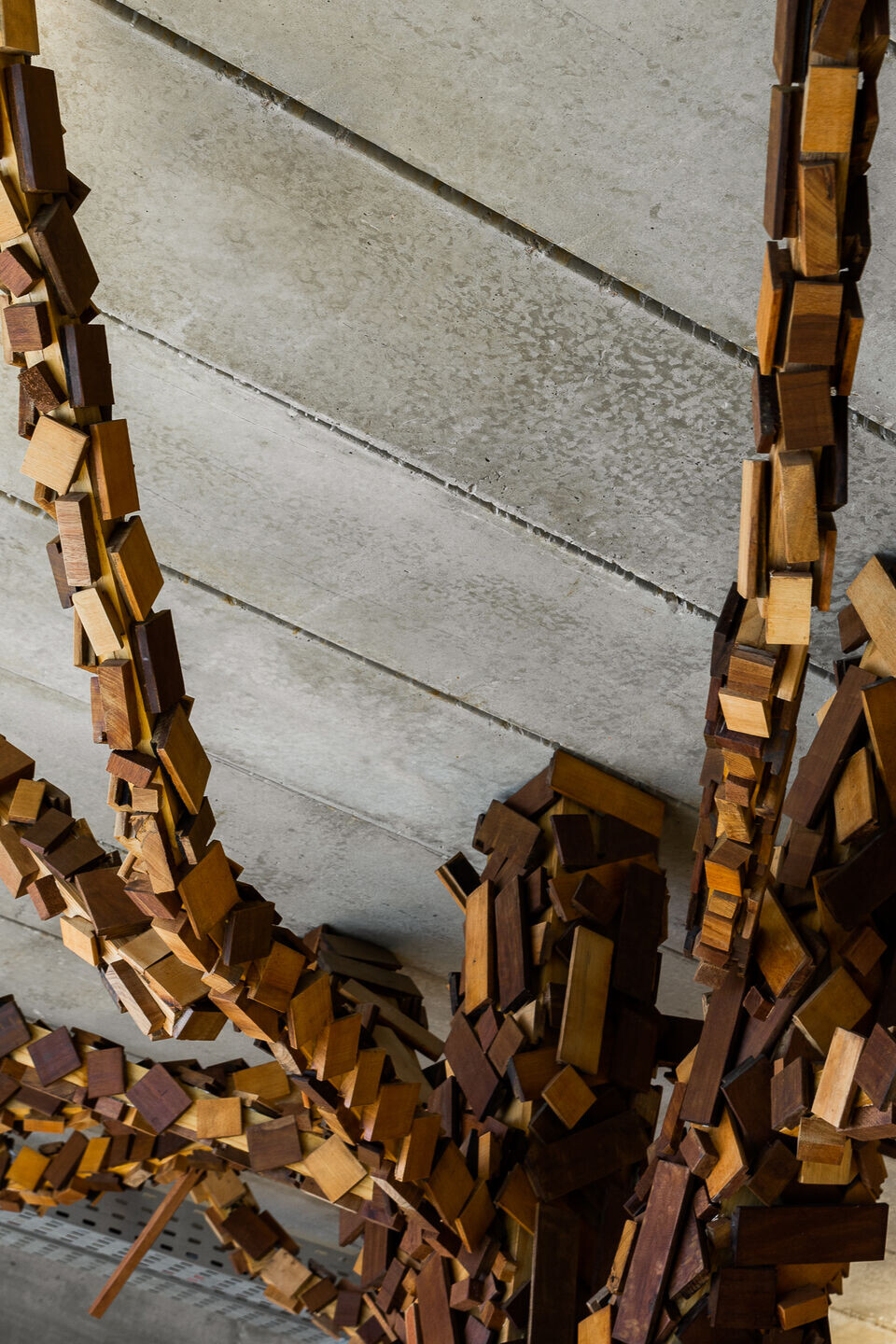
The second floor was built using a metallic structure, resulting in a faster and cleaner construction. This new space houses the hotel's dormitories for the animals, veterinary offices and the administrative area.
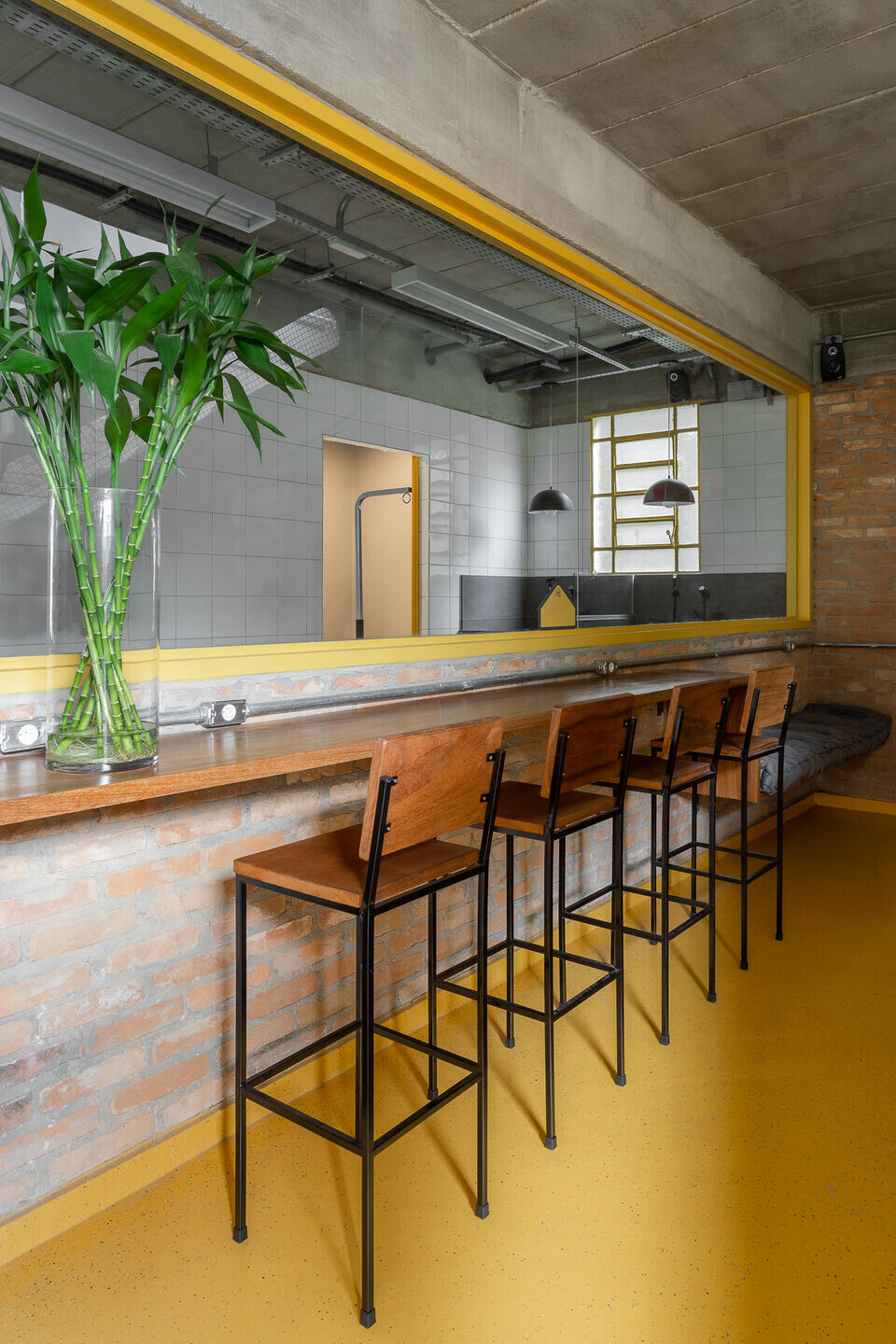
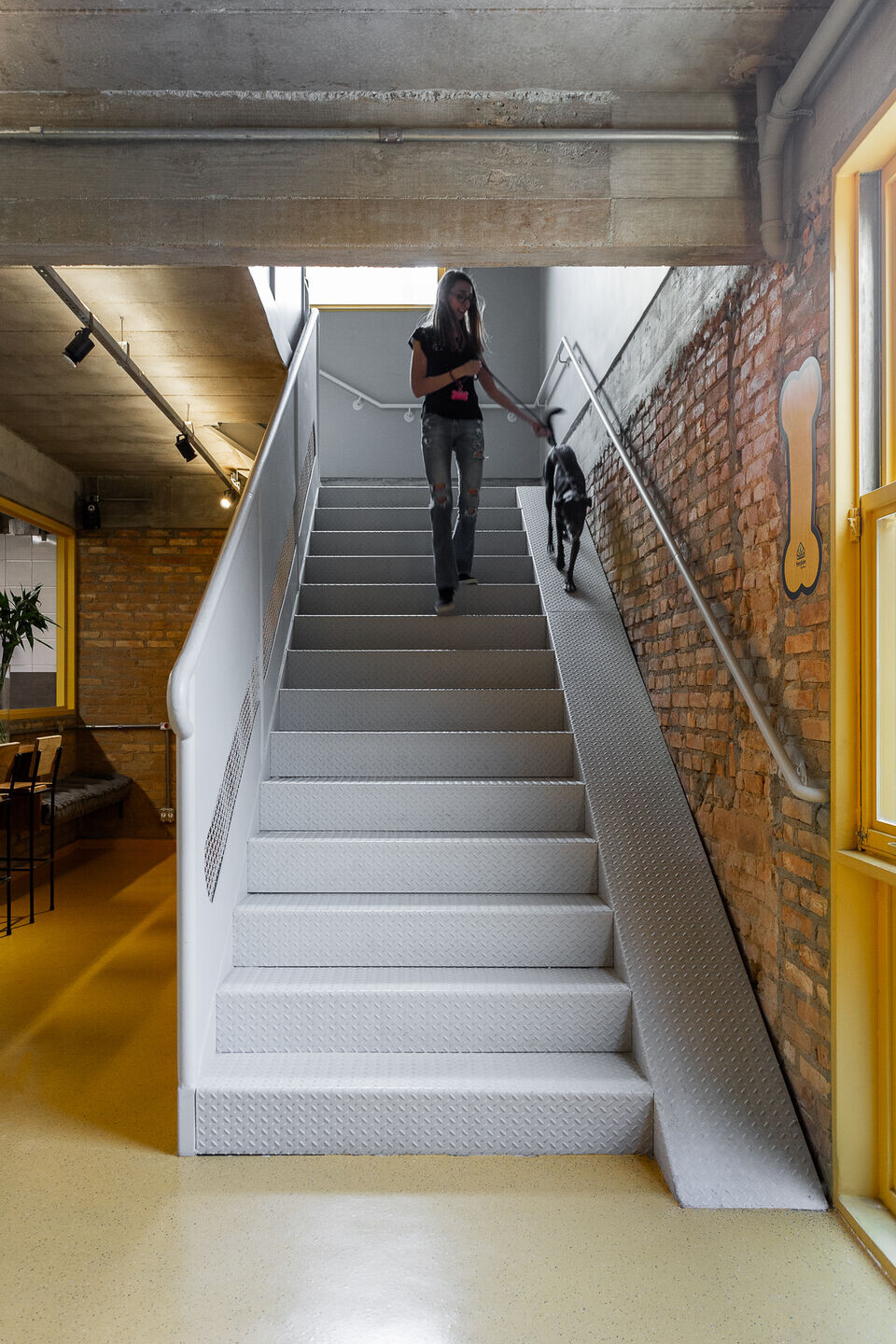
With a focus on the pets' experience, several solutions were created to make the space comfortable for the animals. Frames, doors, and railings, for example, were designed and executed to be connected to the pet's scale, ensuring that it has constant visibility of what is happening in its surroundings. At the access to the second floor, a ramp accompanies the steps of the stairway to serve animals with difficulty in getting around and screened cutouts in the metallic railing avoid the feeling of enclosure.
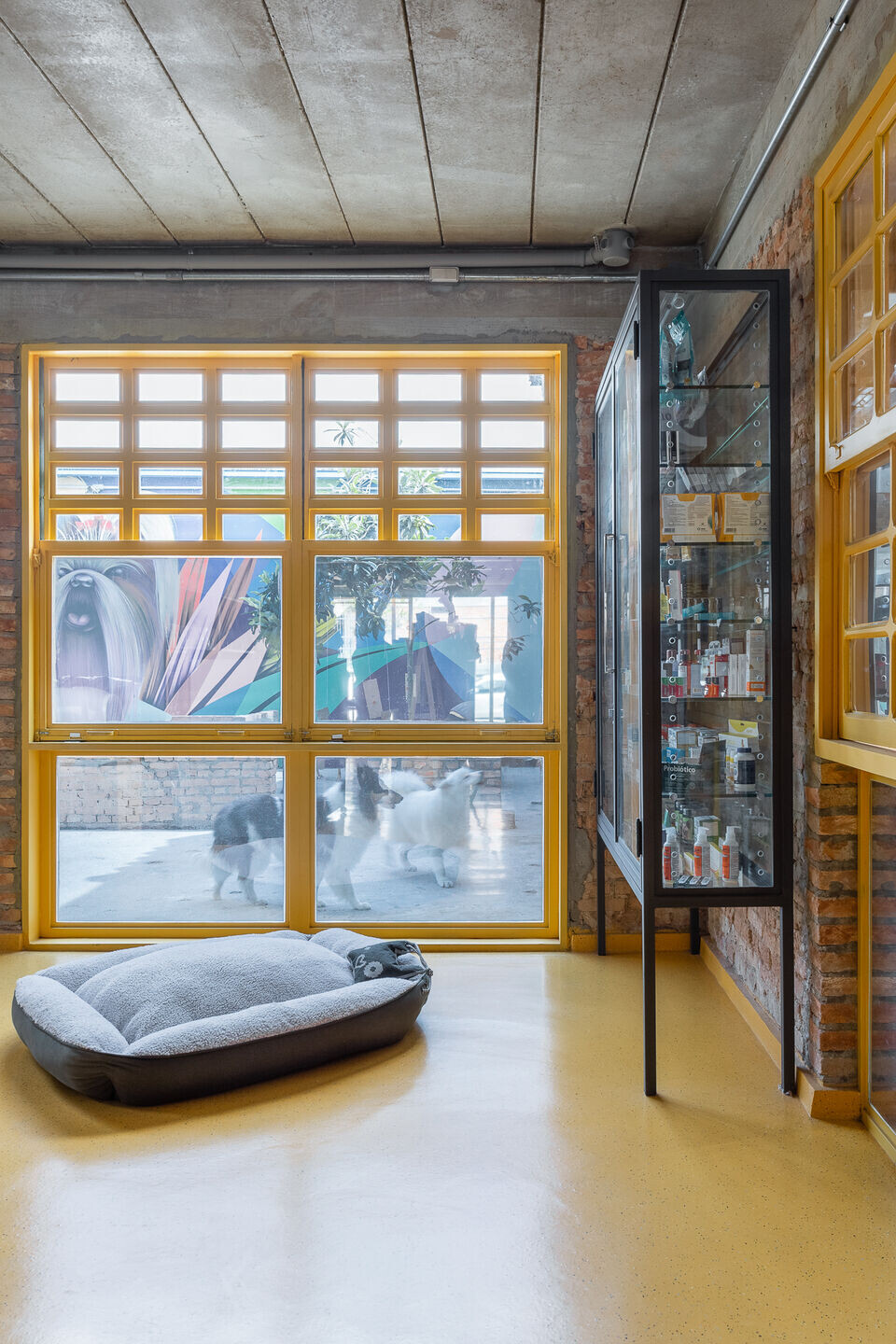
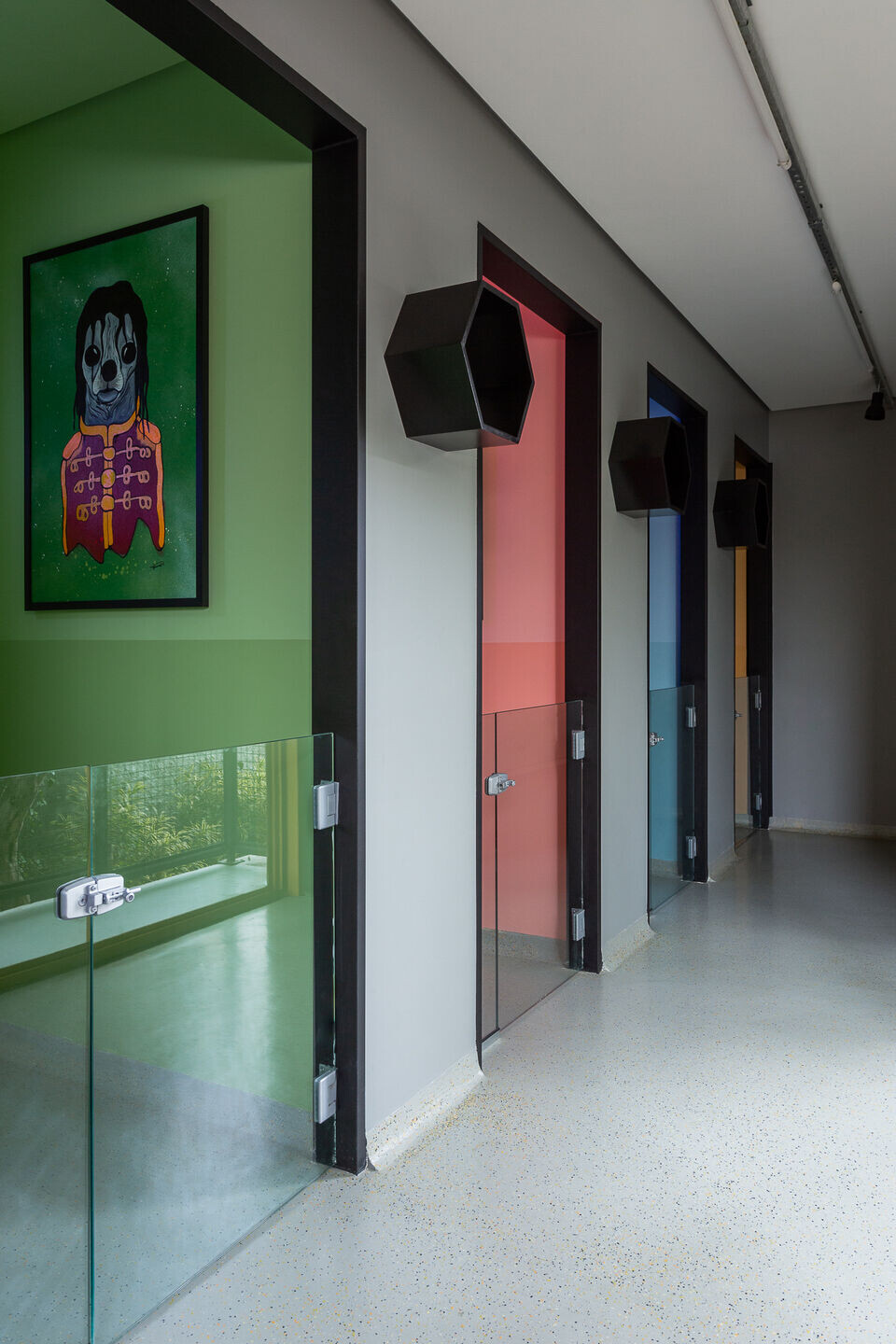
For the bath and grooming area, a support for blowers and dryers was developed, which facilitates employee movement by occupying a smaller floor space.
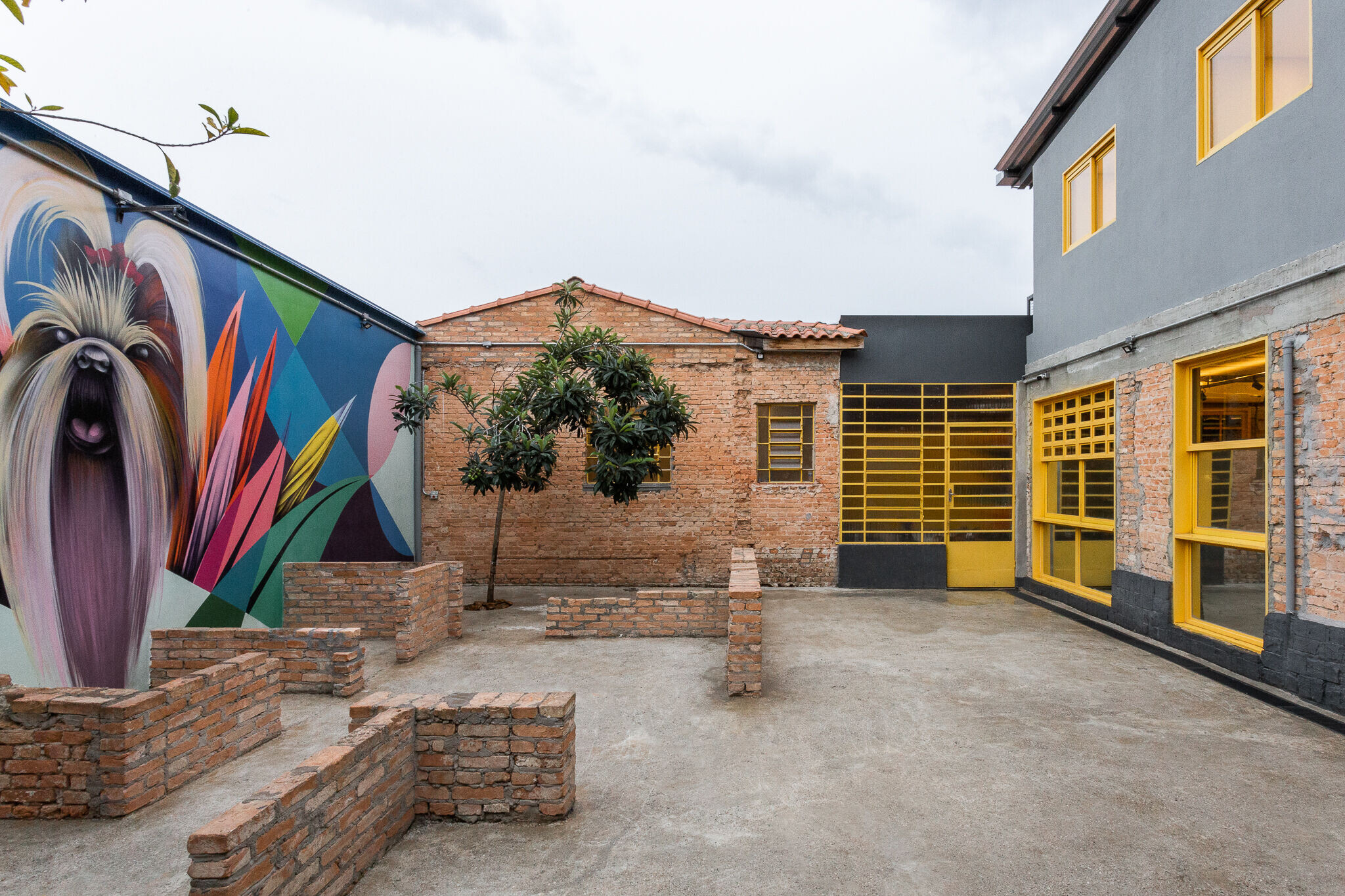
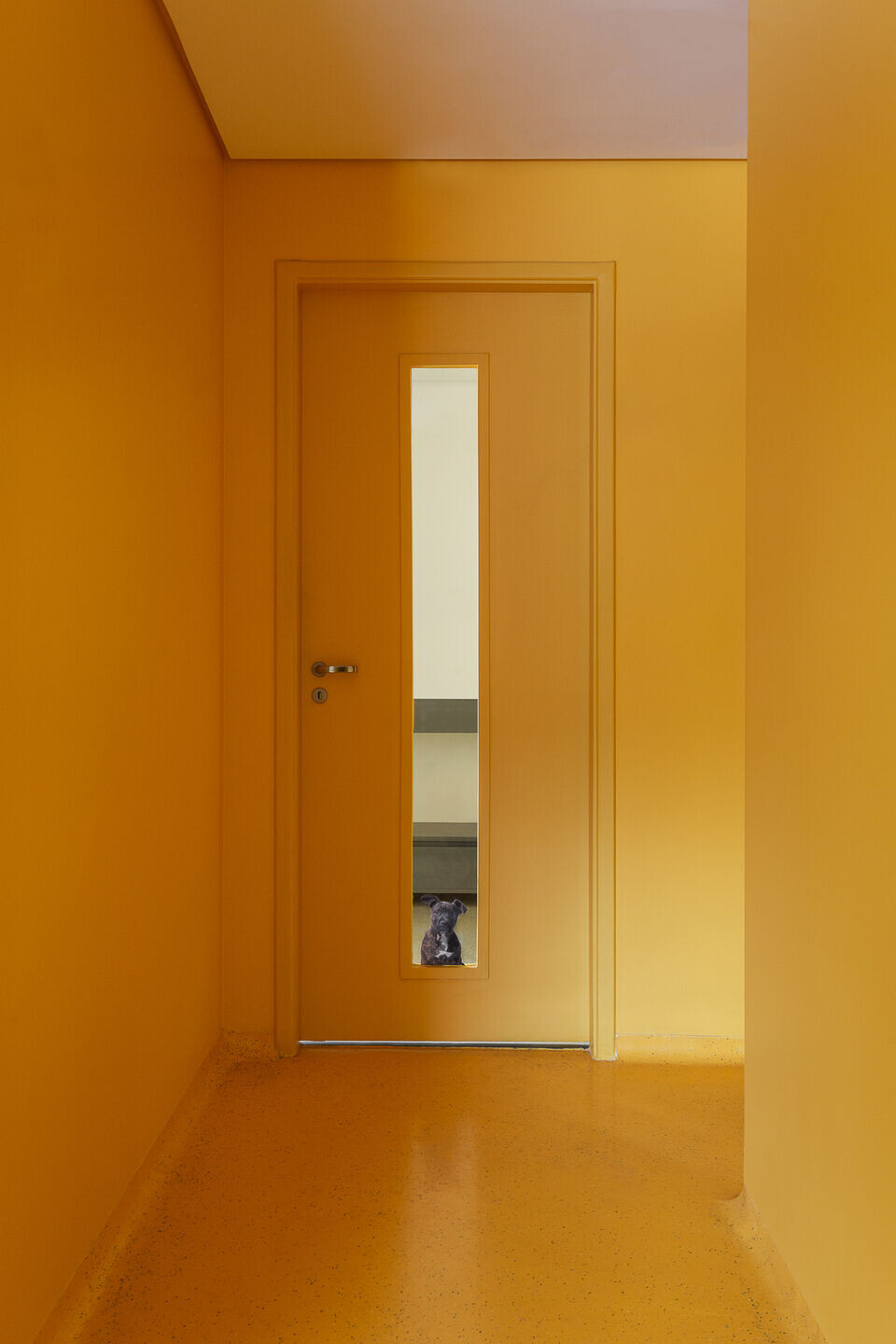
Another solution that ensures the animals' safety is the entrance and exit door. Connected to a pulley and counterweight system, the metal sliding door closes automatically, preventing possible runners. The façade features an LED panel created with small feed jars and projects several thematic animations, visible to pedestrians and drivers.
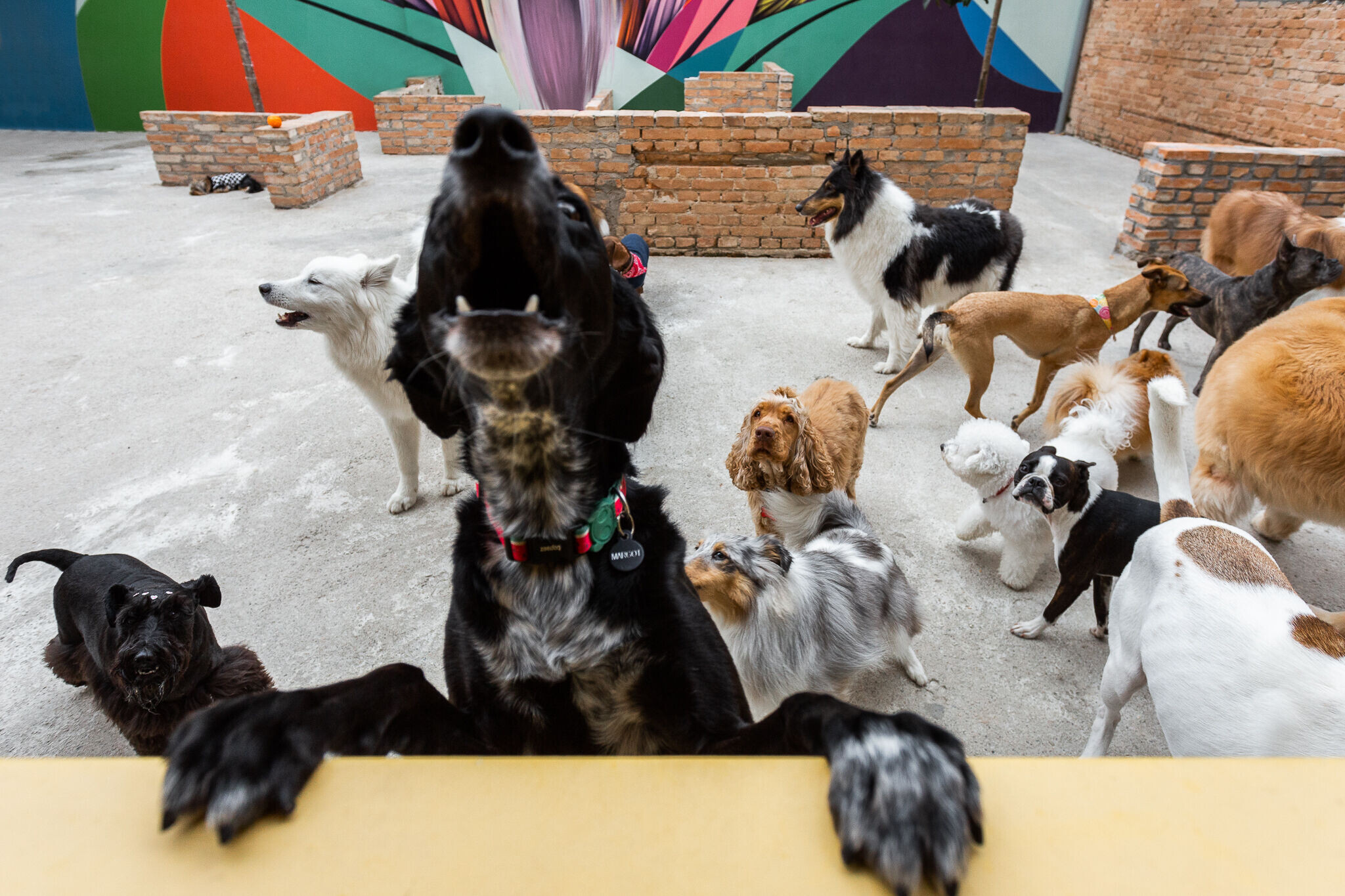
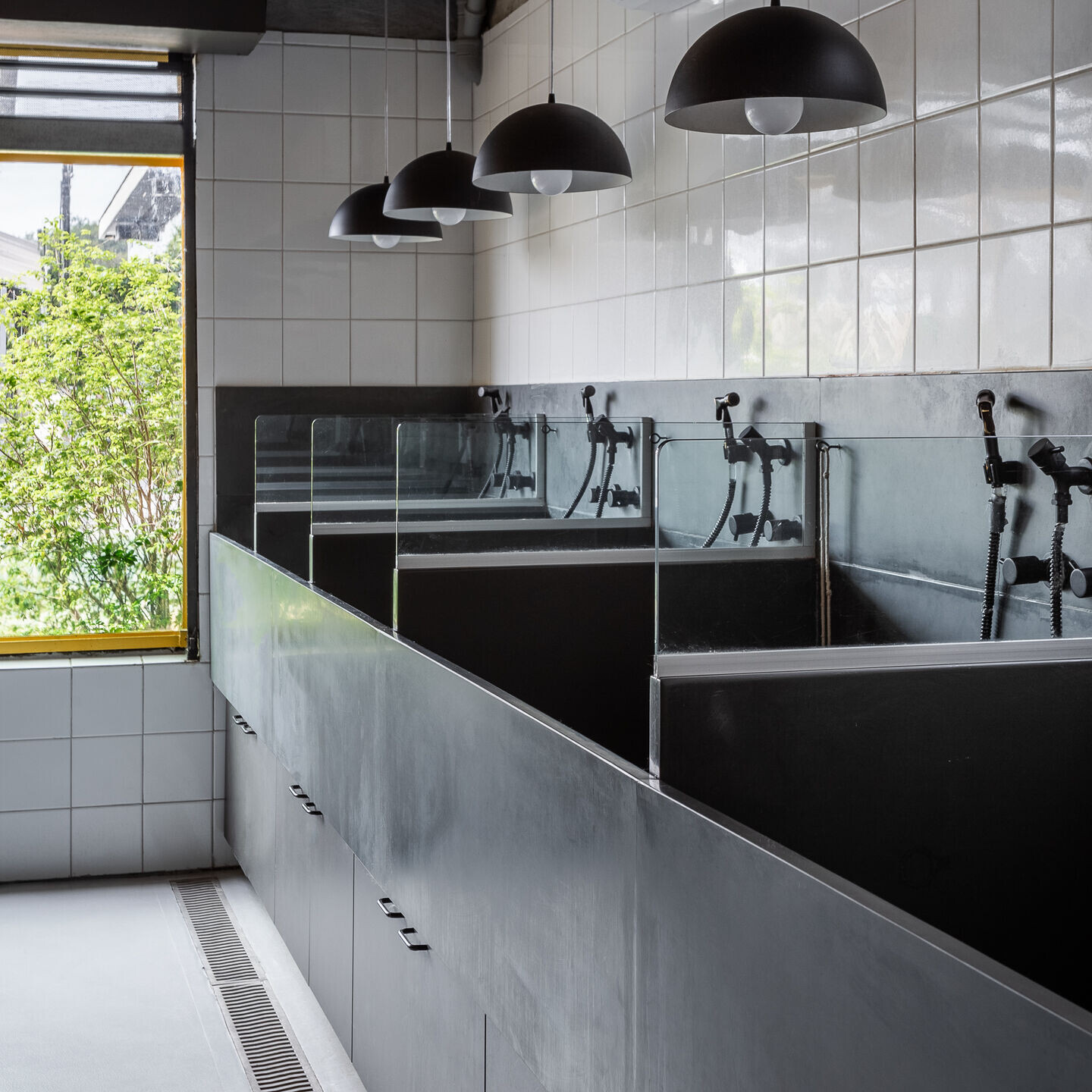
Team:
Architecture: SuperLimão Studio
Project Team: Thiago Rodrigues, Alessia Schiavo, Brunna Dourado, Fernando Ferrari, Marília Vicentini, Maria Fernanda Bellodi e Giovanna Sarnelli
Landscape: Teco Paisagismo
Secadores Teto: Oficina 27
Piso: Resinaria
Execution Management: Edifisa Engenharia
Light Design project: LdArti
Illustrations: Nove
Photos: Israel Gollino

