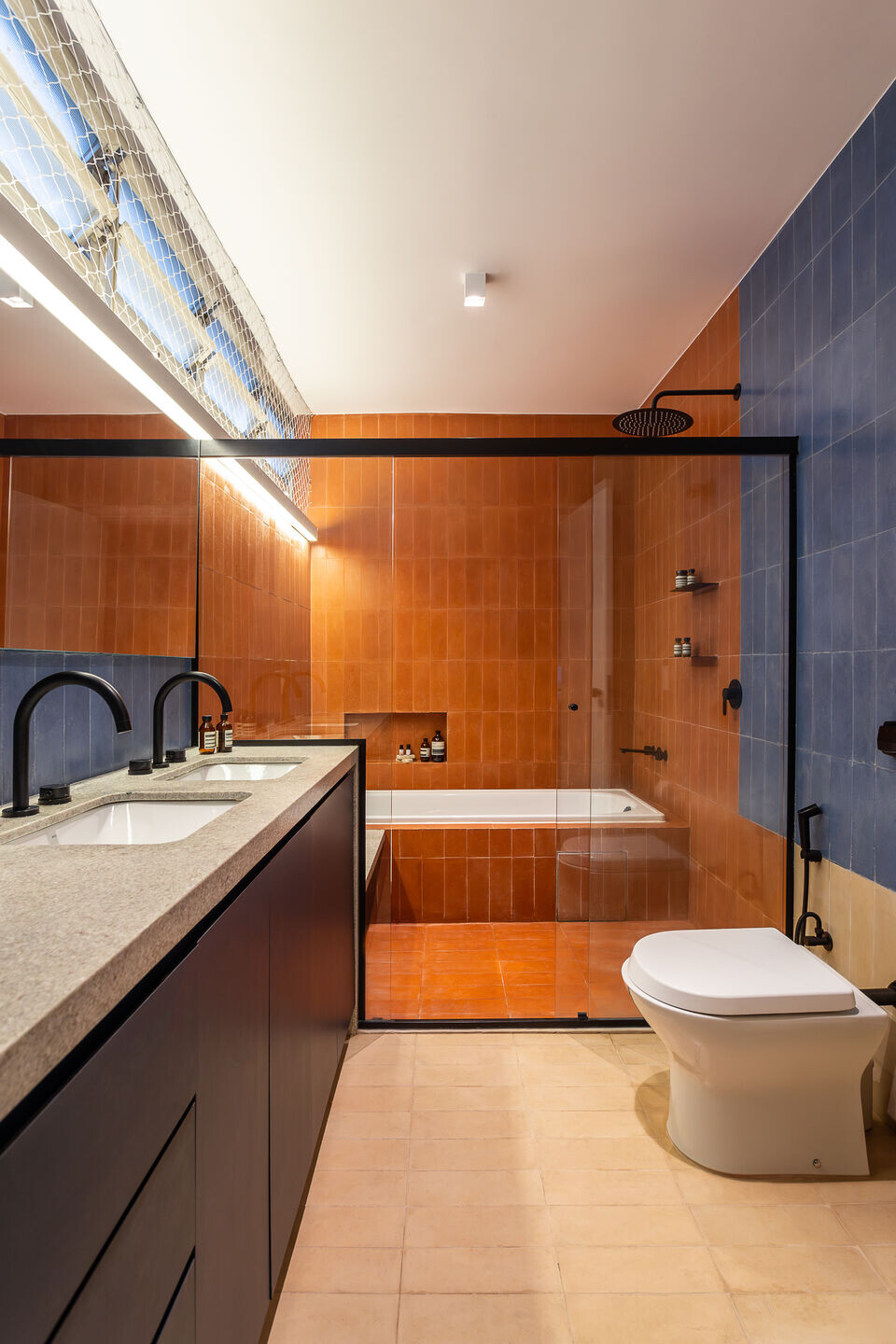Balancing memory and transformation, the architects designed a space that enhances natural light, fluidity, and timeless materials.
With large windows, cross ventilation, and timeless materials, Apartment LA already carried rare architectural qualities for São Paulo. However, with the arrival of the new owners, the space — which had never been renovated — gained an updated dynamic, balancing memory and transformation through a central core that connects all areas of the home.
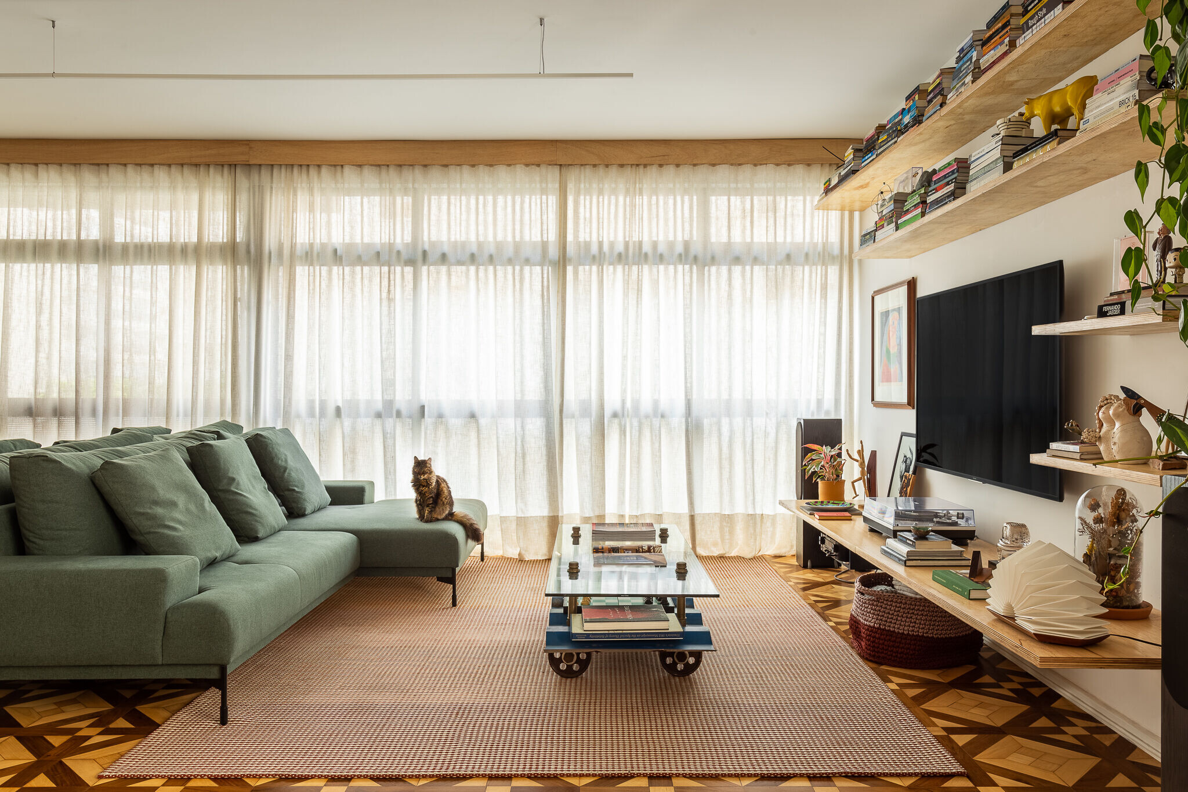
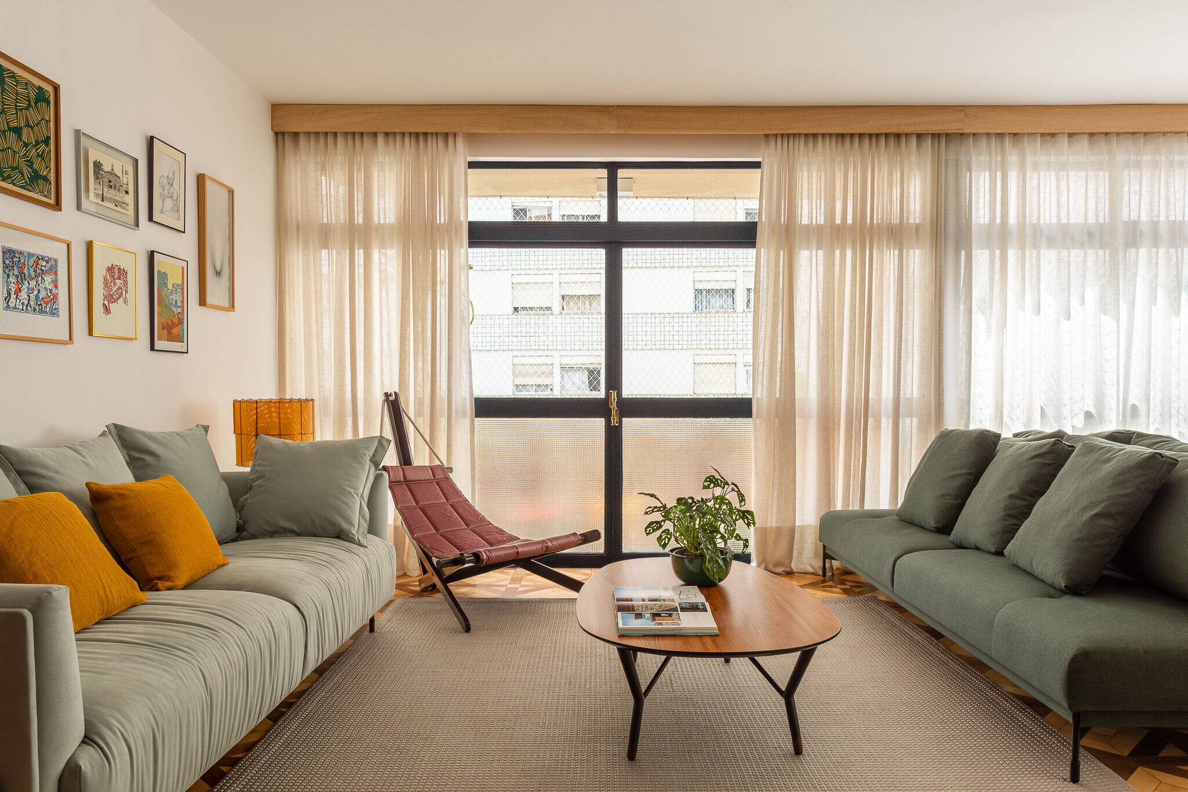
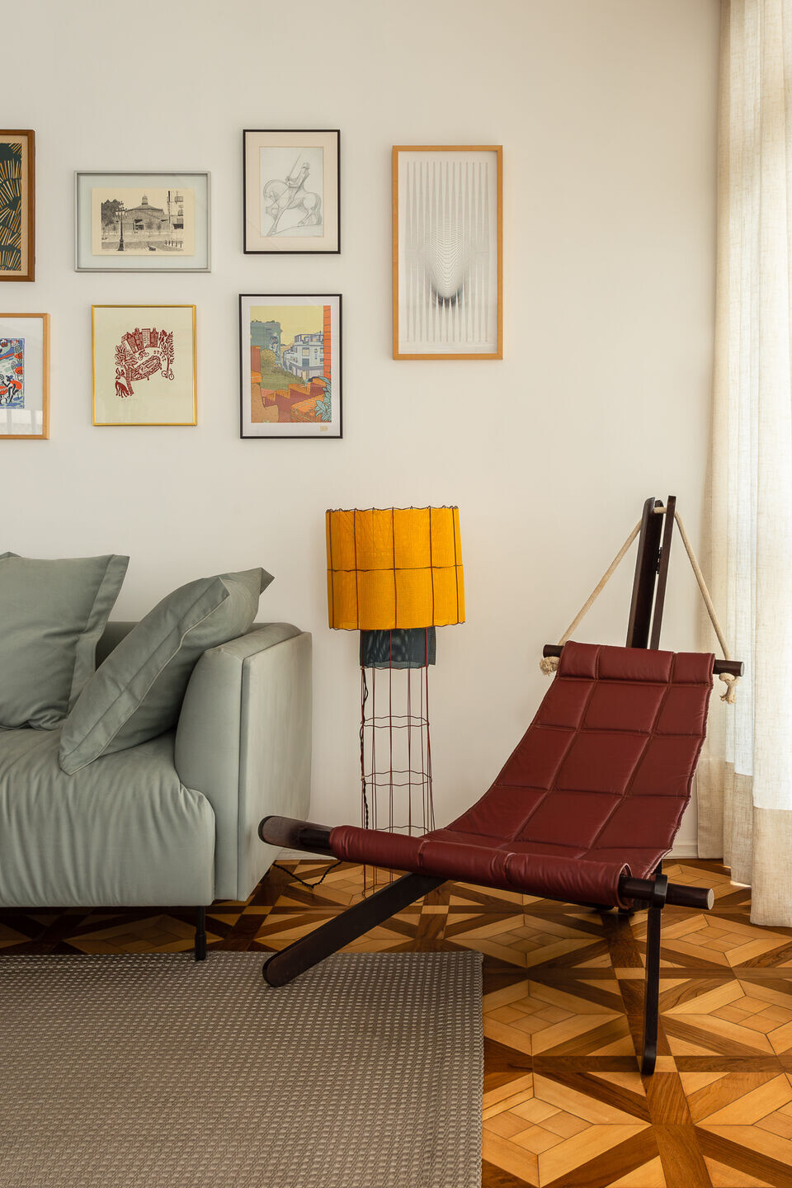
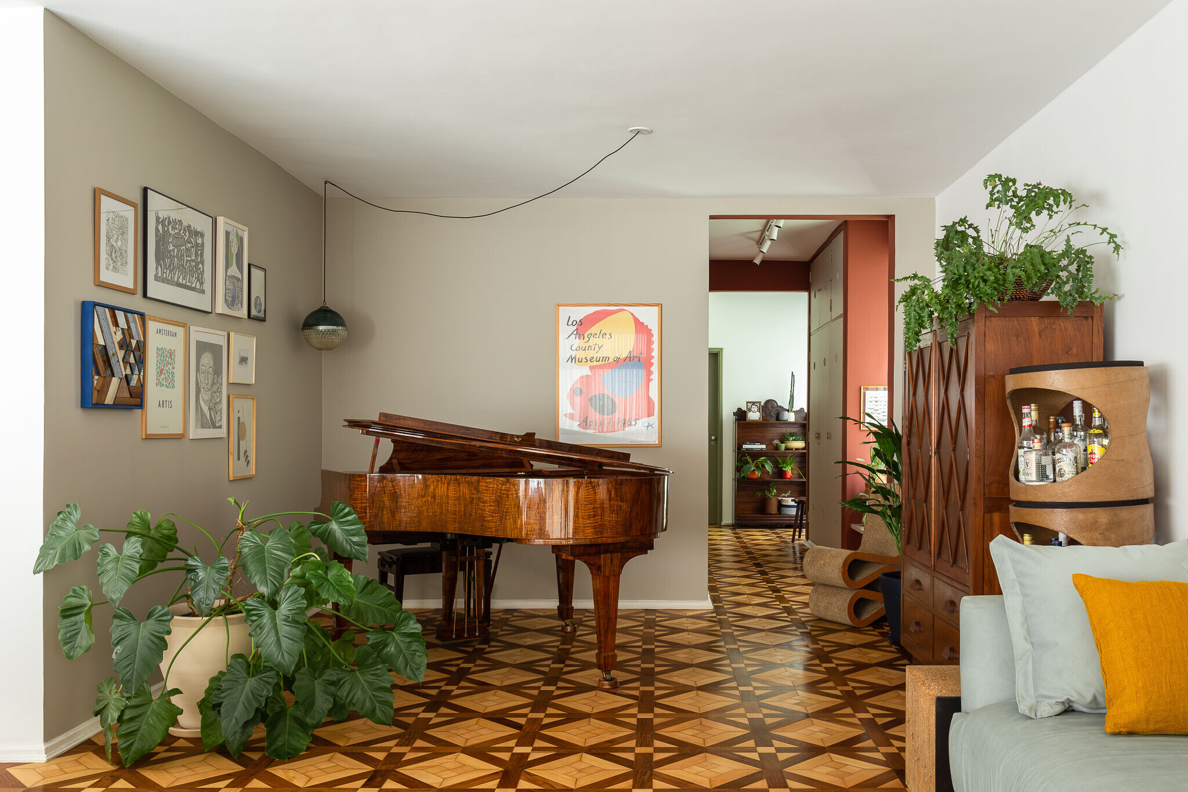

Located in an iconic 1960s building, the apartment originally featured a compartmentalized floor plan typical of that era’s residential models. Superlimão’s approach went beyond removing walls — it was about reconfiguring the internal flows to create more natural connections between spaces.
The challenge was to balance memory and transformation, crafting a space that respects the essence of the building while redefining its relationship with light, materials, and functionality.
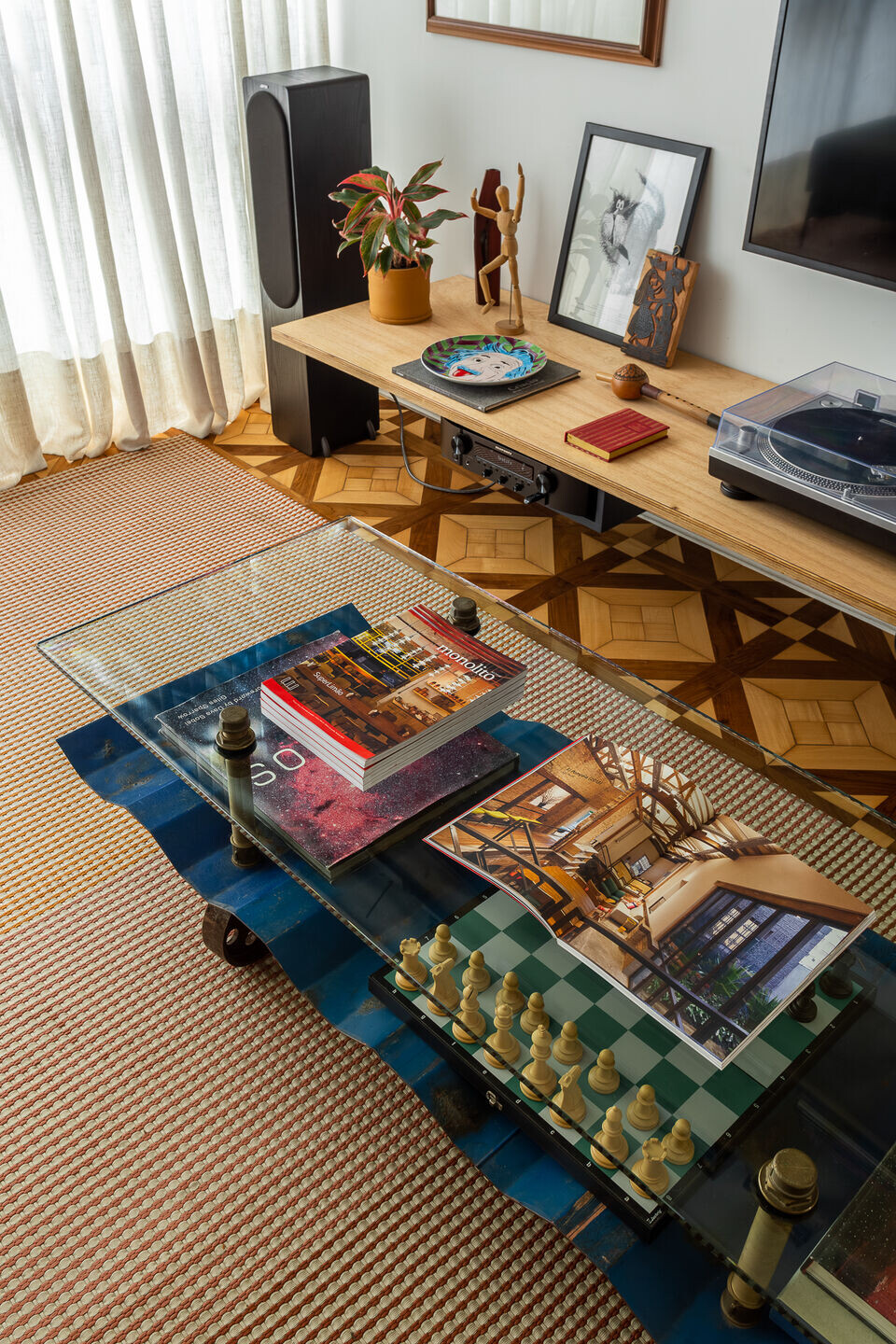
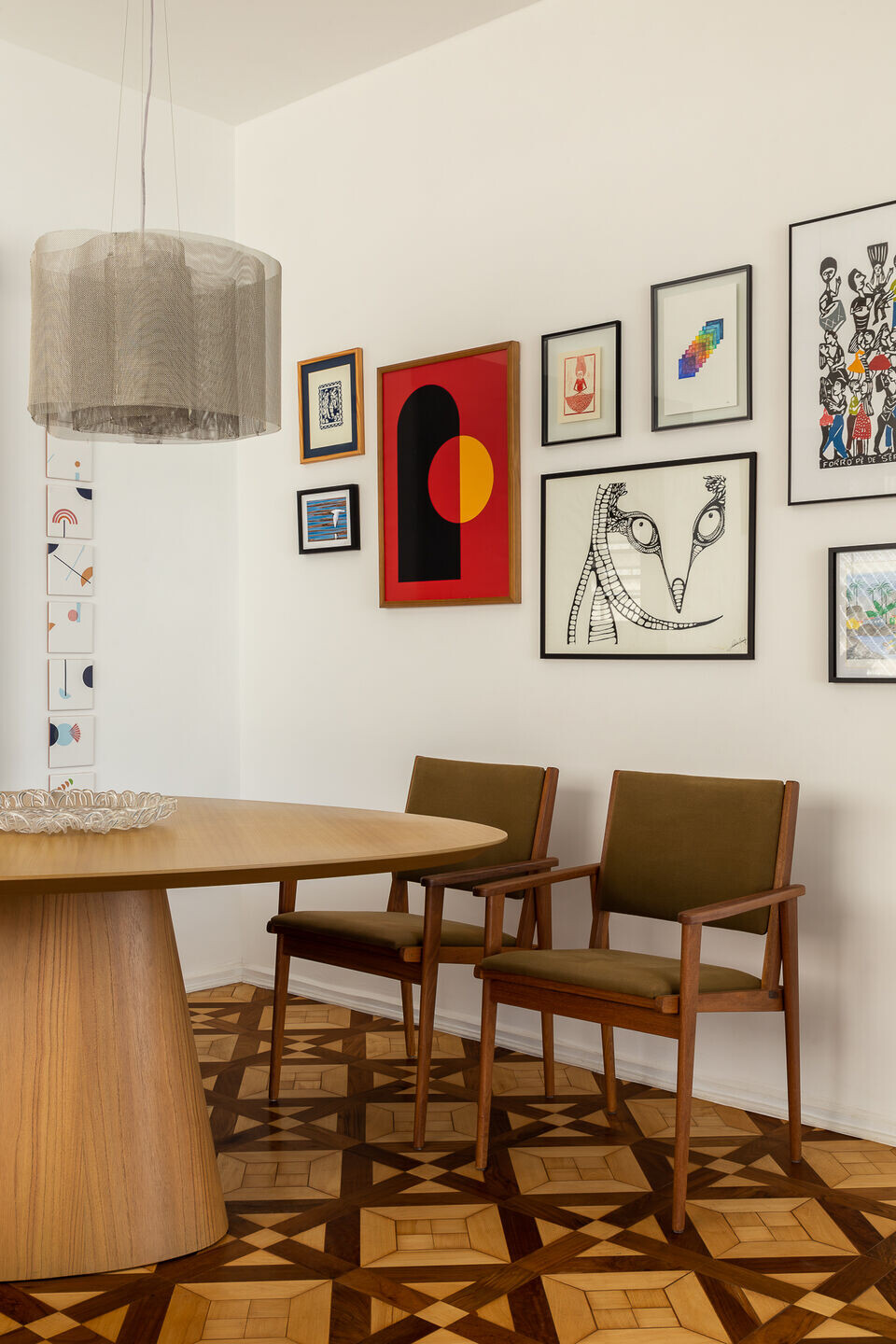
Light, Flow, and Integration
As part of the new layout, the dining room was integrated with the living room, expanding the sense of space and bringing even more attention to the floor-to-ceiling windows along the facade. The family’s piano — a key element in the apartment’s identity — was given a dedicated backdrop designed to highlight it within this new spatial flow.
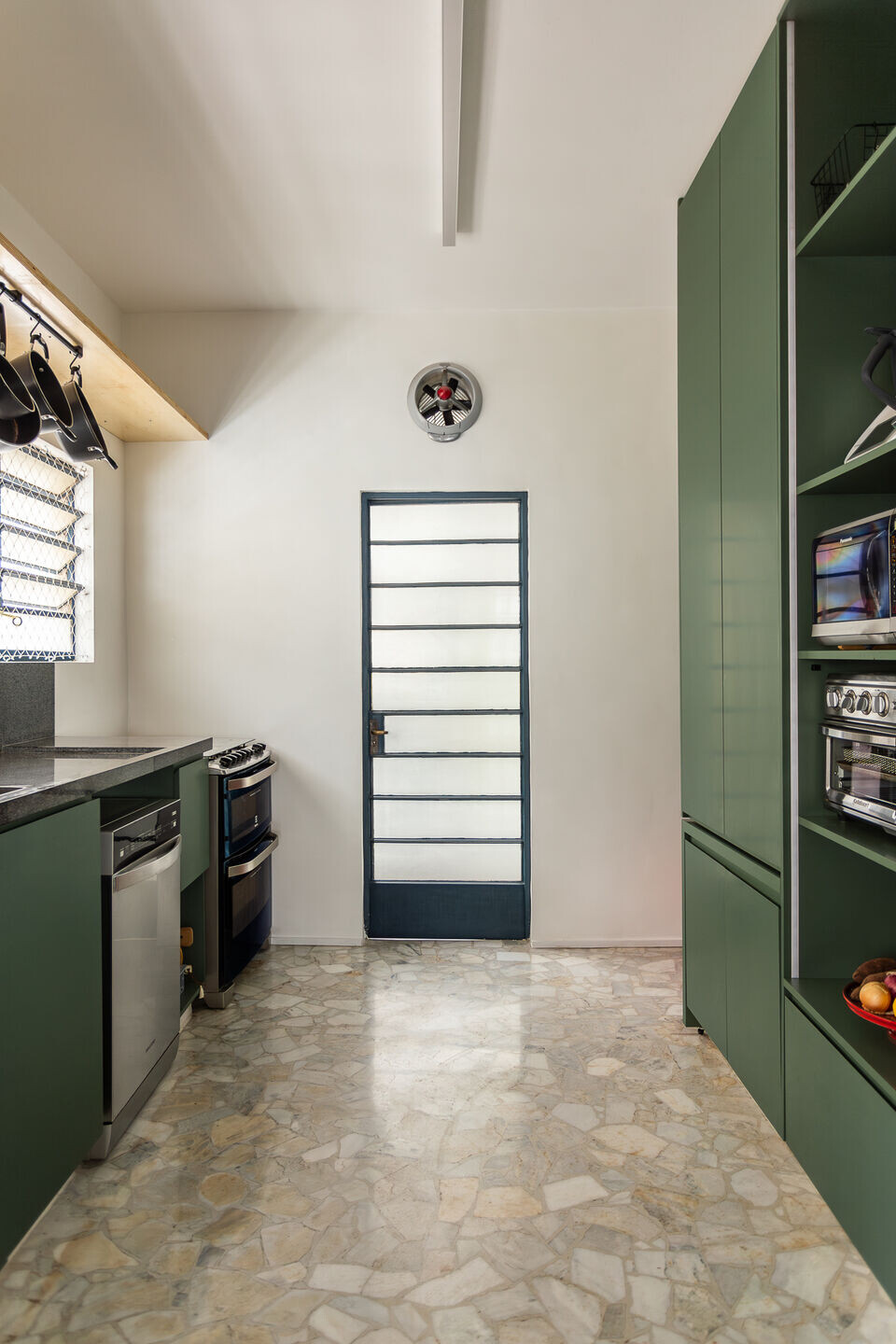
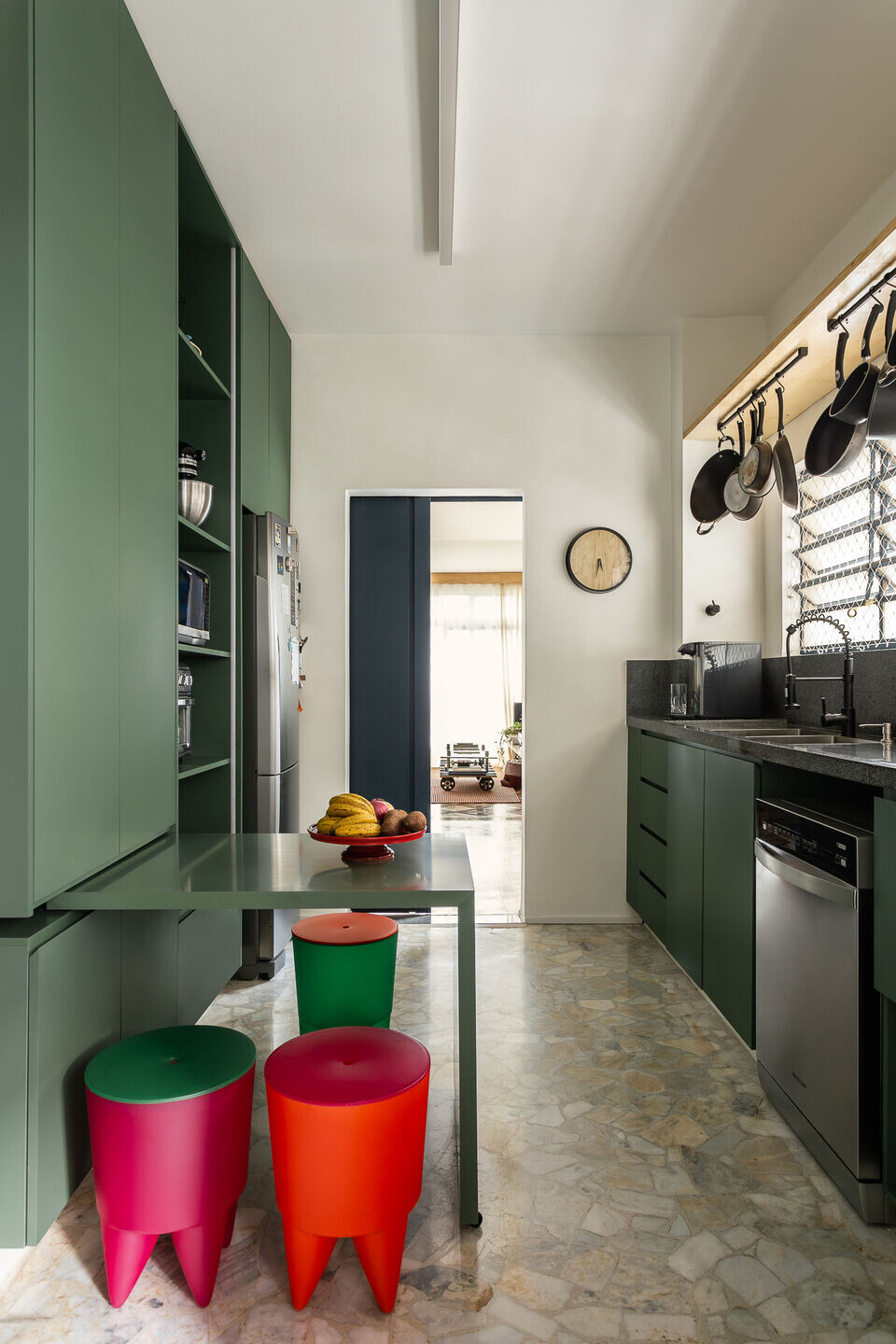
The kitchen retained its independent character but gained visual permeability through a sliding door. This new configuration allows it to function either as an open or closed space, depending on the needs of the residents.
"We didn’t want to lose the piano’s presence since the idea was for it to have a strong background. That’s why we chose to keep the wall behind it. Similarly, we weren’t interested in making the kitchen fully open, so we designed it to have visual permeability depending on whether the door is open or closed,” explains Antonio Carlos, architect and partner at Superlimão.
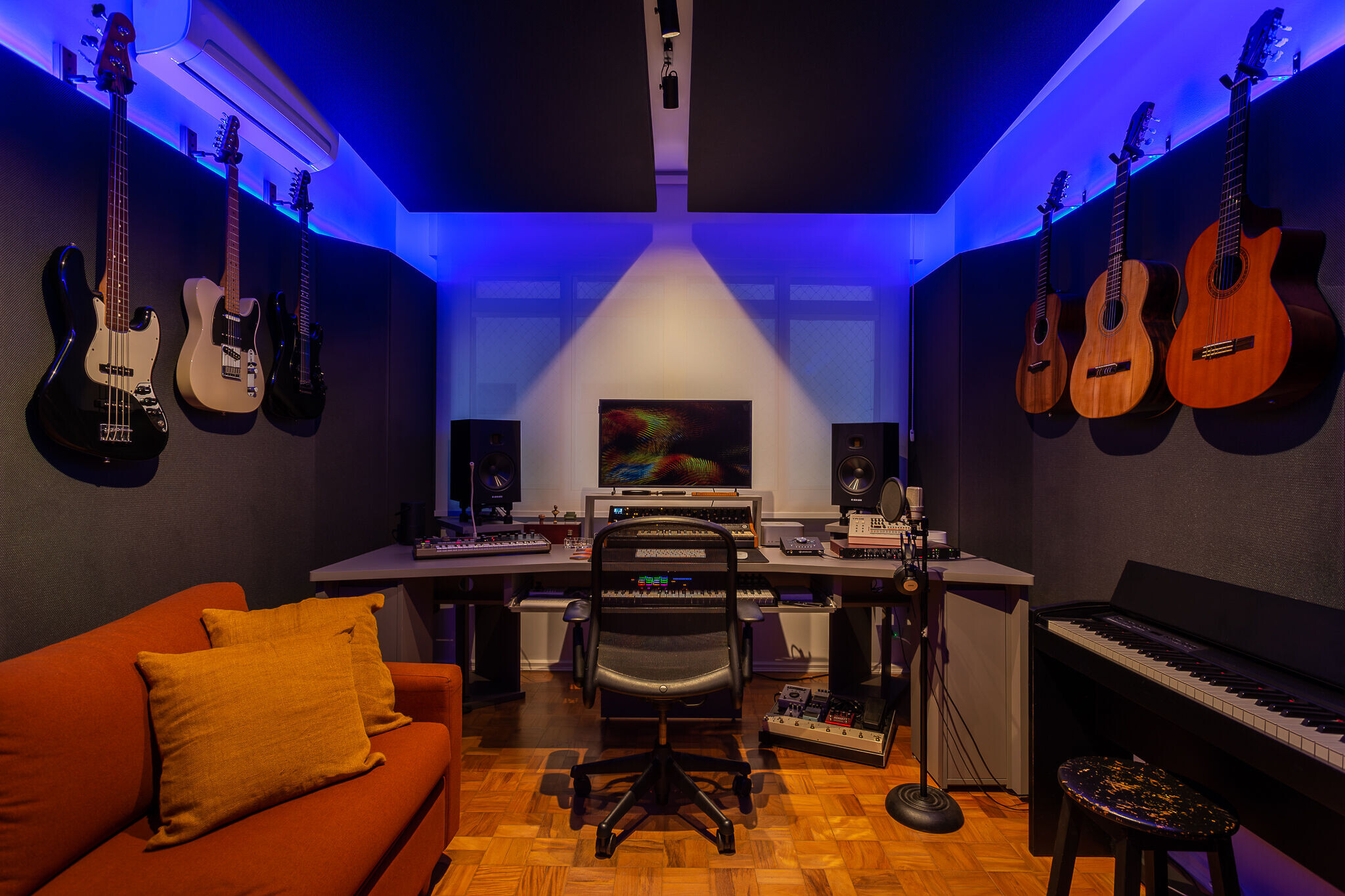
In the private area, one of the former bedrooms was converted into a suite, while another became a music studio with customized acoustic treatment for sound absorption. The home office, which can also serve as a guest room, adds further flexibility to the layout.
Preservation as a Design Language
In a project that balances past and present, materiality became an essential tool for this transition. The original wooden flooring — a highlight of the apartment thanks to its distinctive pattern — was restored, bringing a texture that embraces the passage of time as part of its aesthetic.
In the hall and powder room, the sense of memory lives in the details: exposed layers of old tiles reveal traces of time, while original fixtures and fittings were carefully restored. The marble floors in both spaces were also preserved. In the kitchen, the original 1960s range hood and flooring were maintained, keeping the historic character alive.

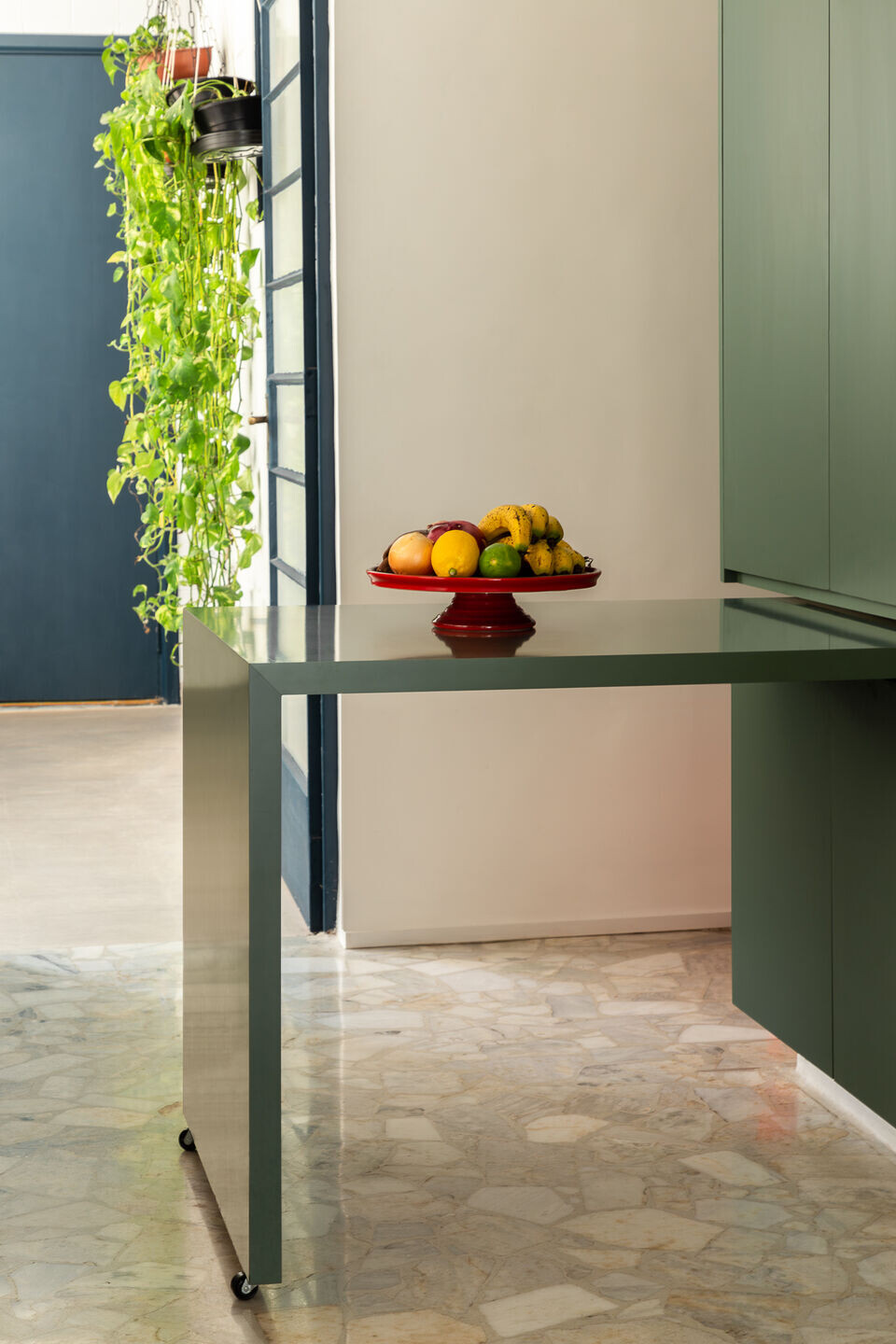
Lighting plays a key role in delivering both the functionality and the poetic atmosphere envisioned in the design. Instead of using conventional ceiling fixtures, recessed cable trays were integrated to combine indirect lighting and climate control into a single architectural element. This solution creates a cozy and efficient environment while maintaining clean lines and highlighting the original materials.
A thoughtful interpretation of 1960s architecture for contemporary living, Apartment LA carries not only an appreciation for its nostalgic past but also a selection of furniture and objects rich in history. Most of these elements come from the owners’ personal or family collections or were repurposed from previous Superlimão projects.
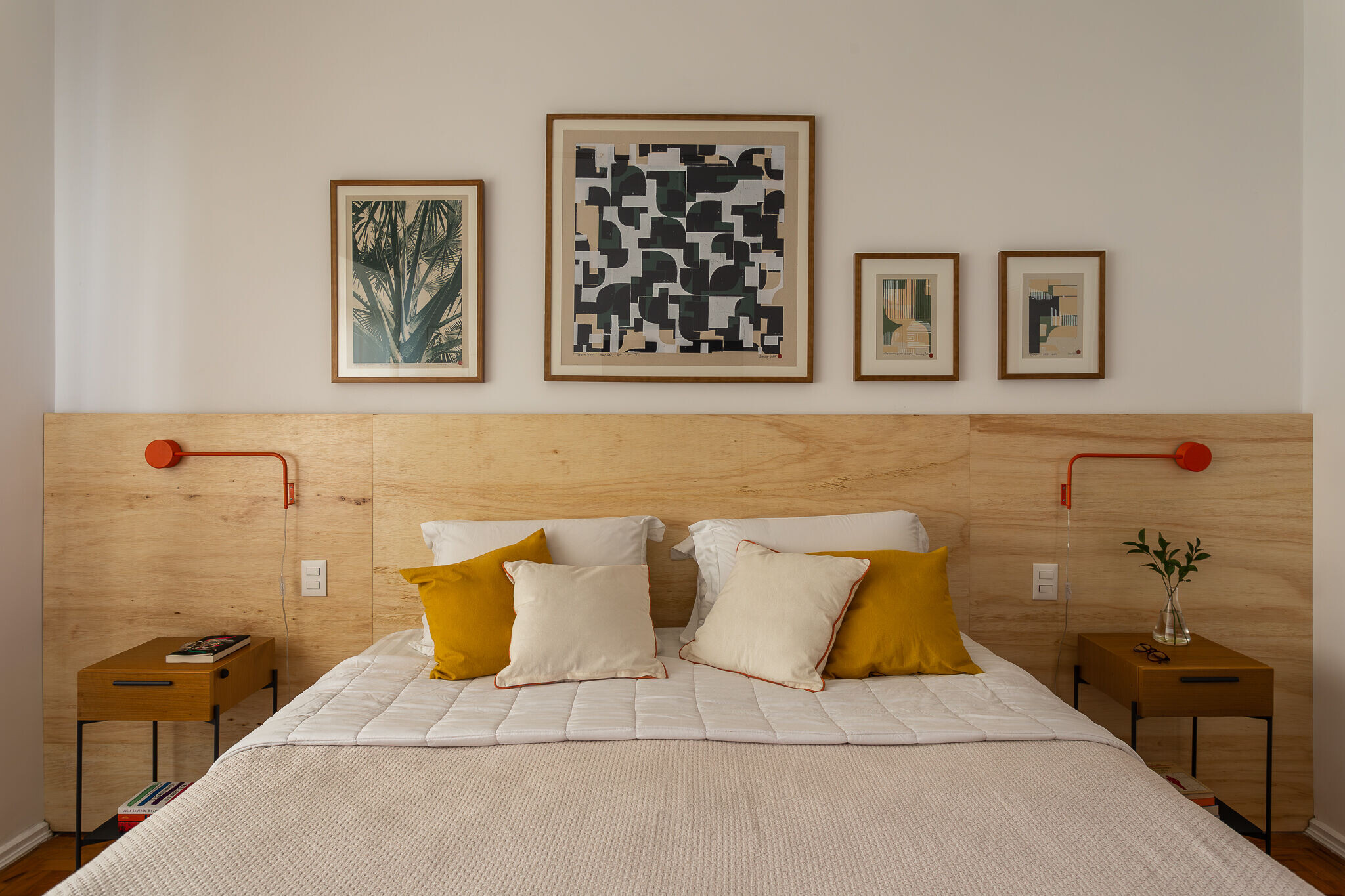
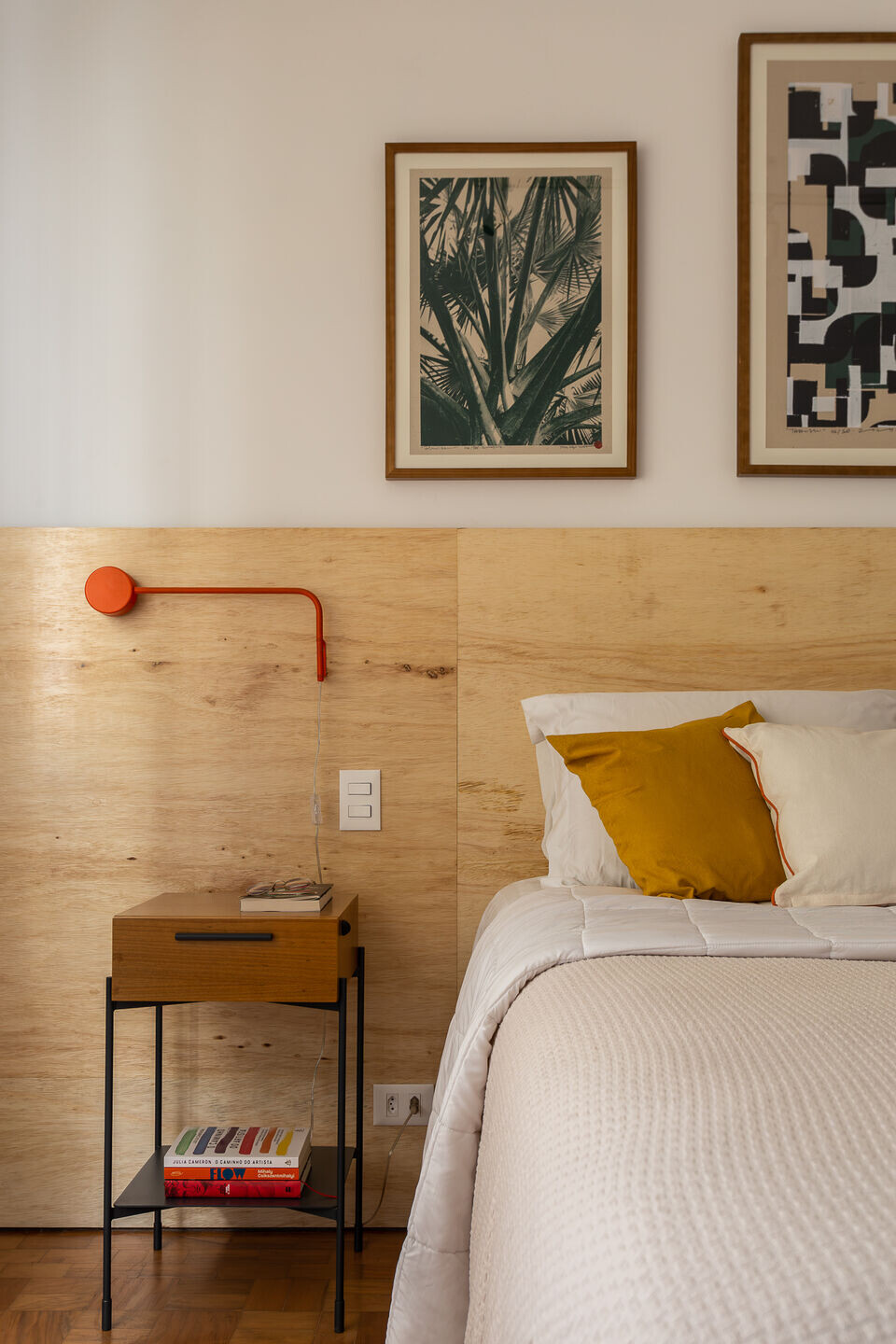
About Superlimão:
Superlimão adopts an innovative approach that seamlessly integrates digital and analog processes. By exploring the interaction between digital and physical realities, the studio uses digital prototyping to anticipate challenges and create sustainable solutions. Its ongoing research — with a strong focus on biomimicry — guides a creative process aimed at delivering practical, buildable ideas.
Projects range from micro (focused on the human scale) to macro (architectural and urban spaces), always emphasizing the relationship between users and the environment. The team believes that the client is the core of every project, transforming their ideas into tangible experiences through solutions that uniquely harmonize disciplines and technologies. Superlimão’s commitment goes beyond design, ensuring the durability and sustainability of each project over time.
Learn more at www.superlimao.com.br.
