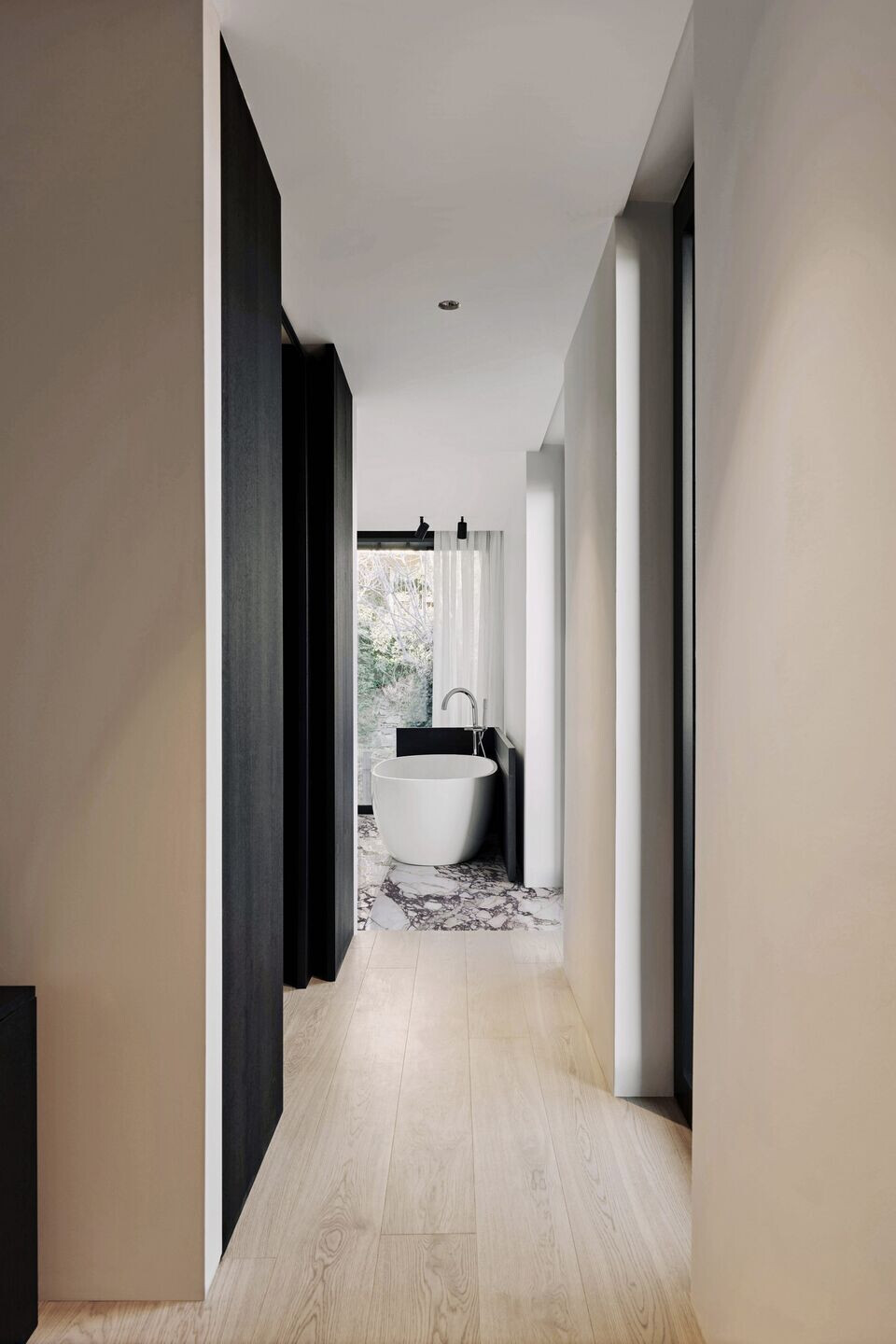Nestled in a contemporary and minimalist new building, which was completed in 2022, this project was designed as a new way of thinking and experiencing Istanbul, with a mix of East and West influences and a mesmerizing panorama. Cofounded by Özge Öztürk and Alexandre Simeray, London-based studio OZA Design created a peaceful and serene environment in a city that never sleeps.
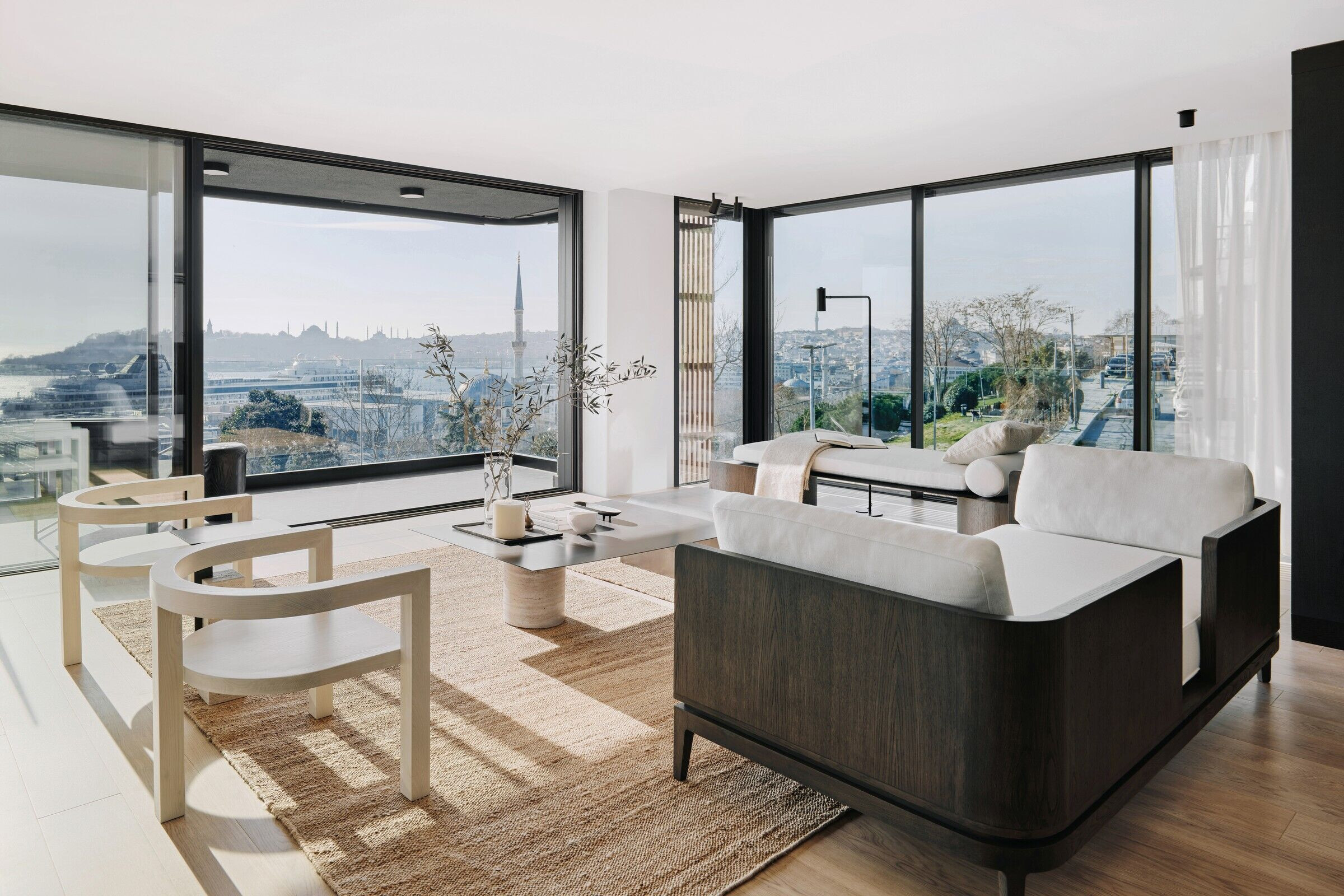
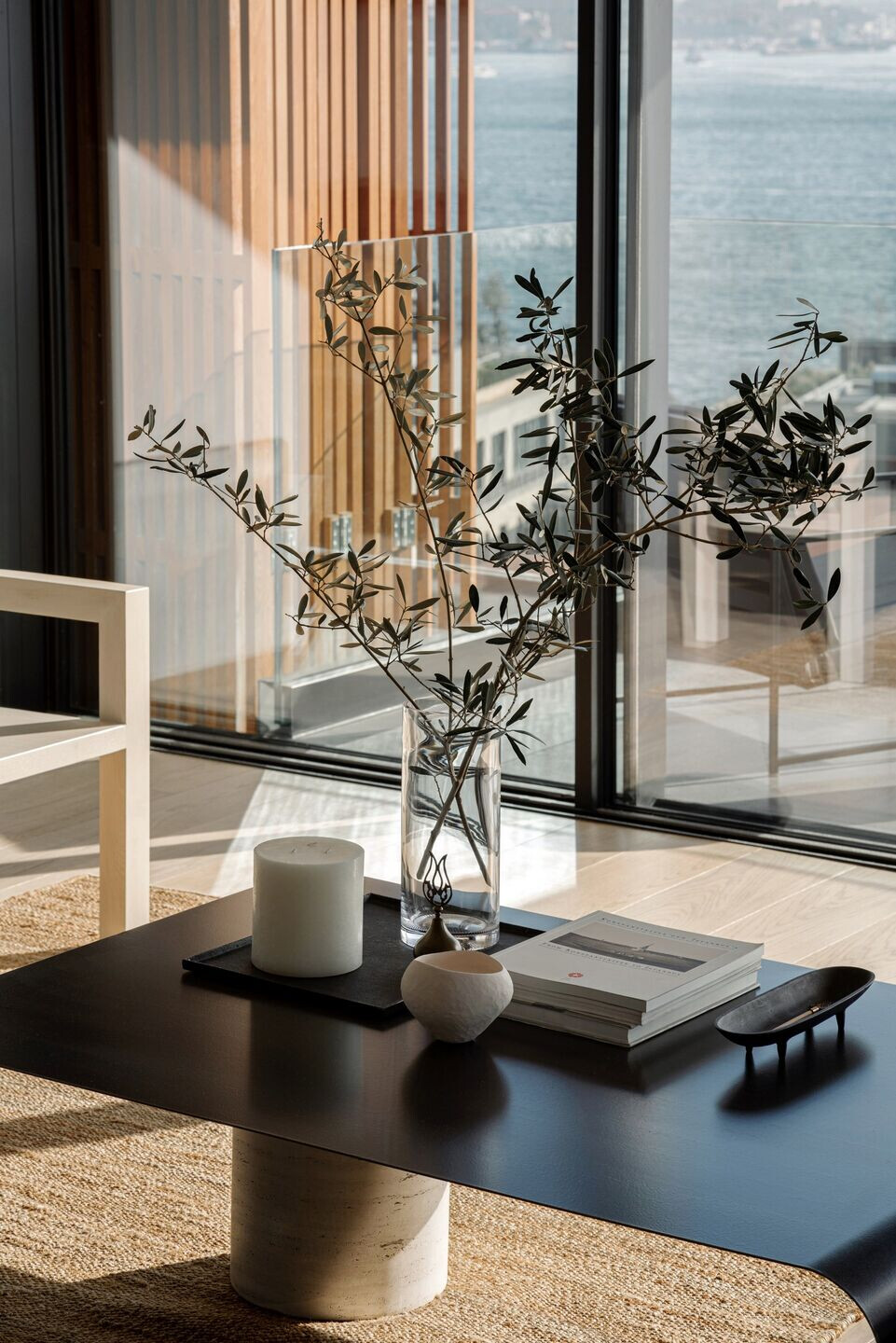
The apartment is surrounded by major UNESCO heritage sites and historical monuments, and has direct views of the Bosphorus, which divides Asia and Europe. It was designed with a sense of openness and lightness, inviting the inhabitants to observe Hagia Sophia, Suleymaniye Mosque and Topkapı Palace from the windows.
“From the interior layout design to the material selection, we got inspired by the location of the project, the great history of Istanbul and especially by the soul of the city and lifestyle of its people,” says the duo.
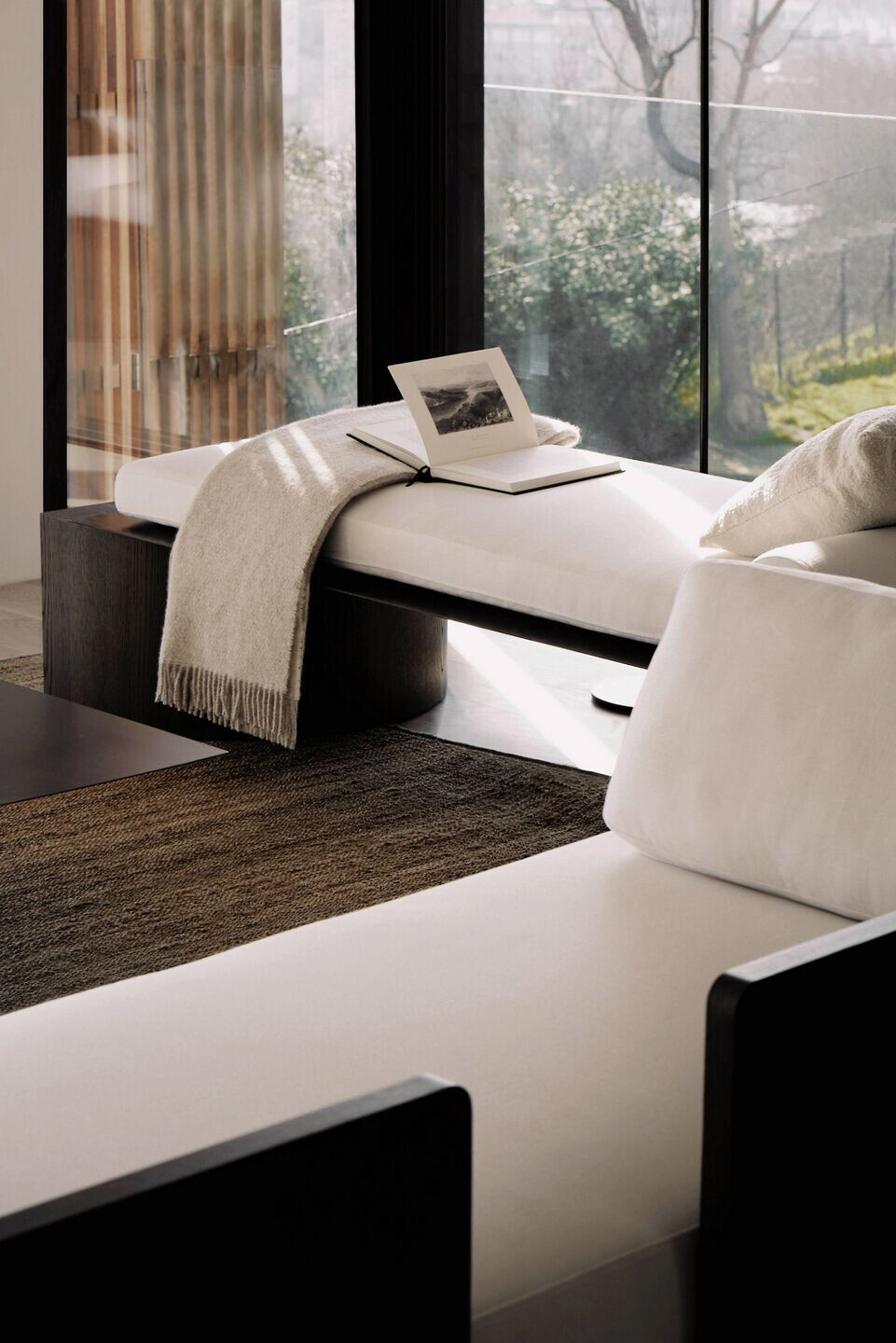
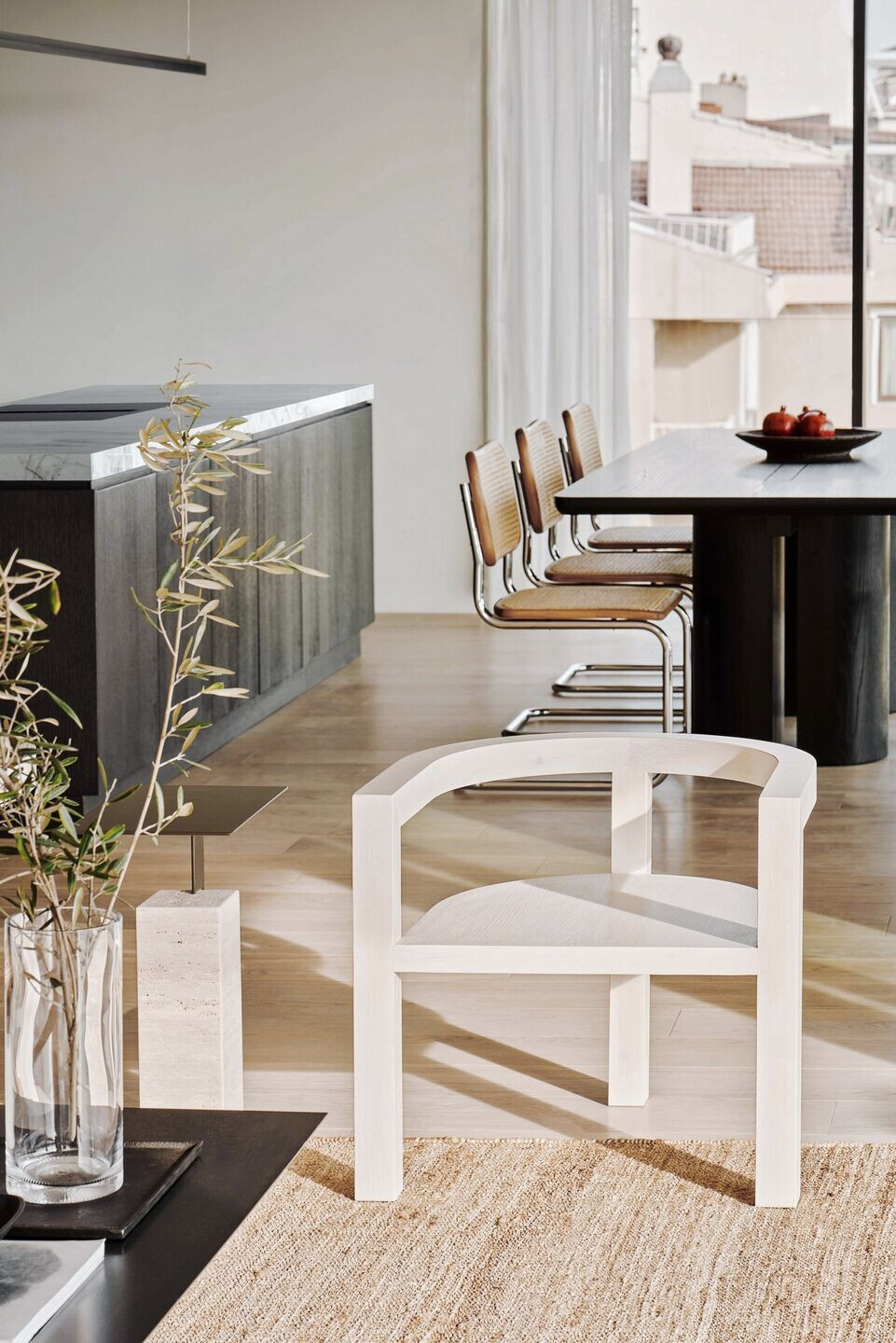
Everything from the layout to the furniture and lighting selection has been designed or selected to keep the view open from each window and to feel that you are surrounded by a strong connection of past and present.
“Every element of the project has been thought to sublimate this ‘living artwork’, which becomes even more poetical when the monuments are theatrically enlightened and the boats pass by the Bosphorus at night,” say the designers. “This is the most dramatic scene this home offers.”
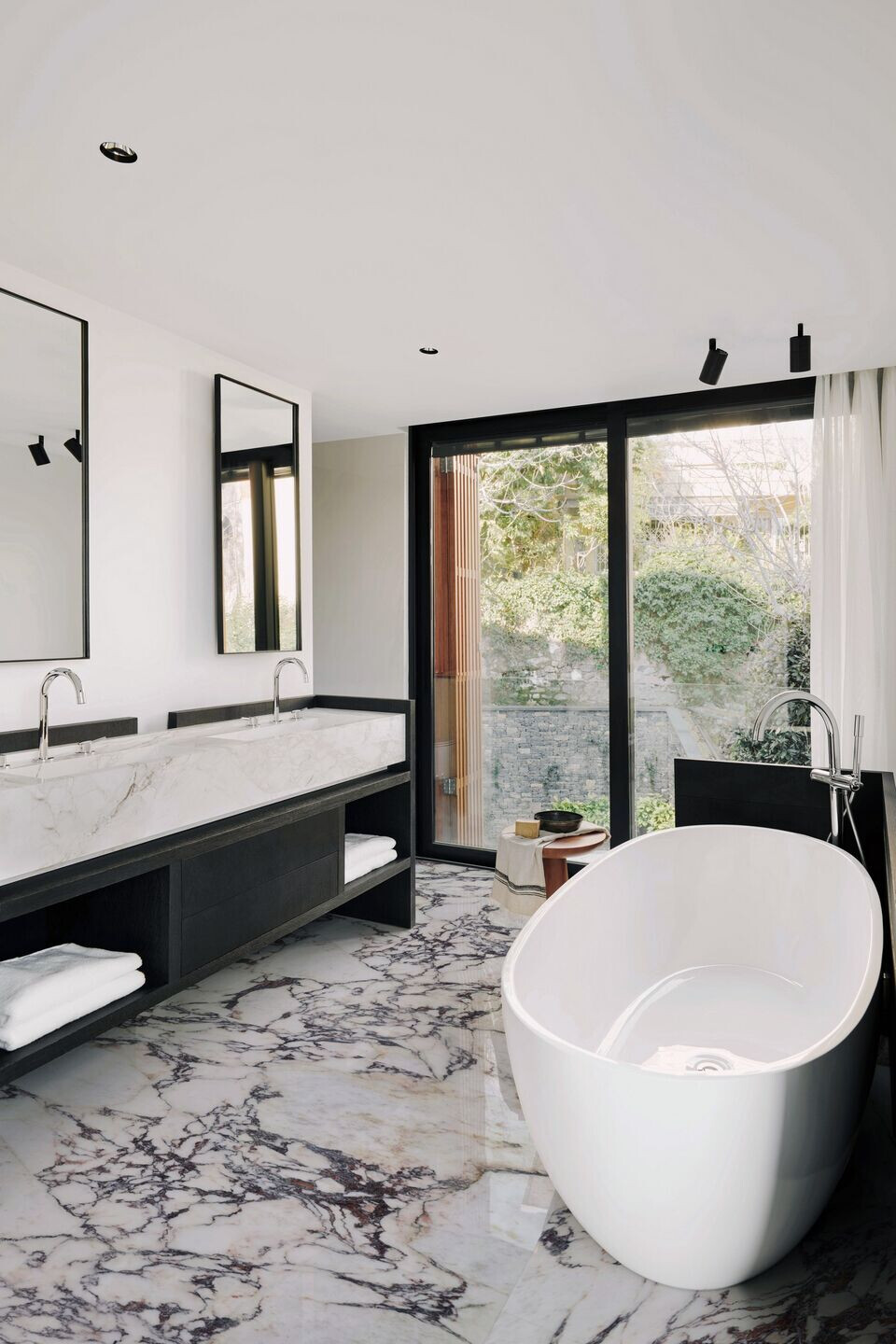
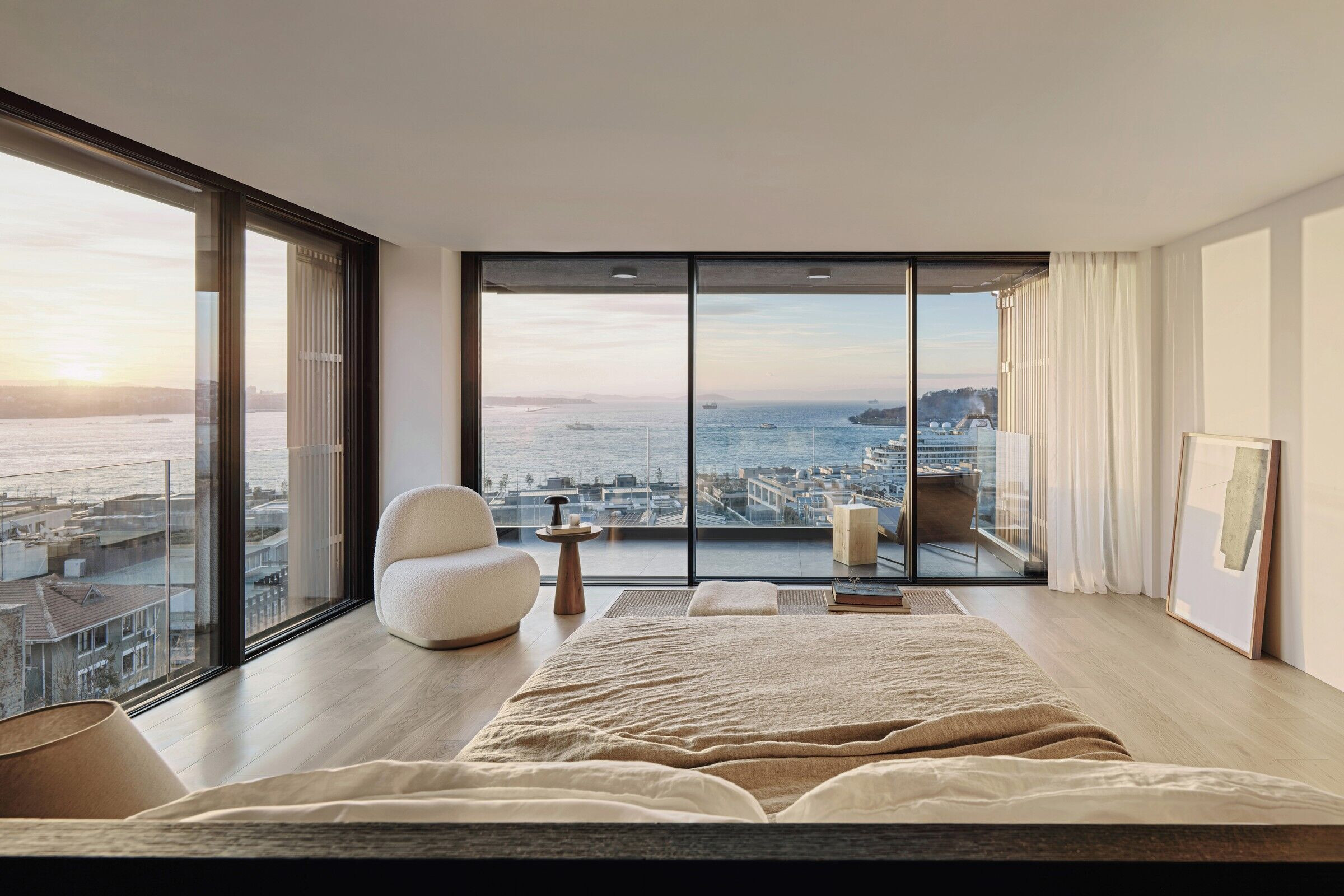
A monochromatic, calm and timeless color palette was used. Light tones for the walls and ceilings contrast with the views and offer the best shades of reflections and shadows all day long. The materials are natural – to give a design identity – and were mainly locally sourced, such as stained oak joinery, natural oak flooring and light color marble features.
Designed with a sense of openness and lightness, the interior layout has minimum or no restriction to the views. The apartment includes a kitchen, dining and living connected as ‘one space’ while all bedrooms have an ensuite bathroom.
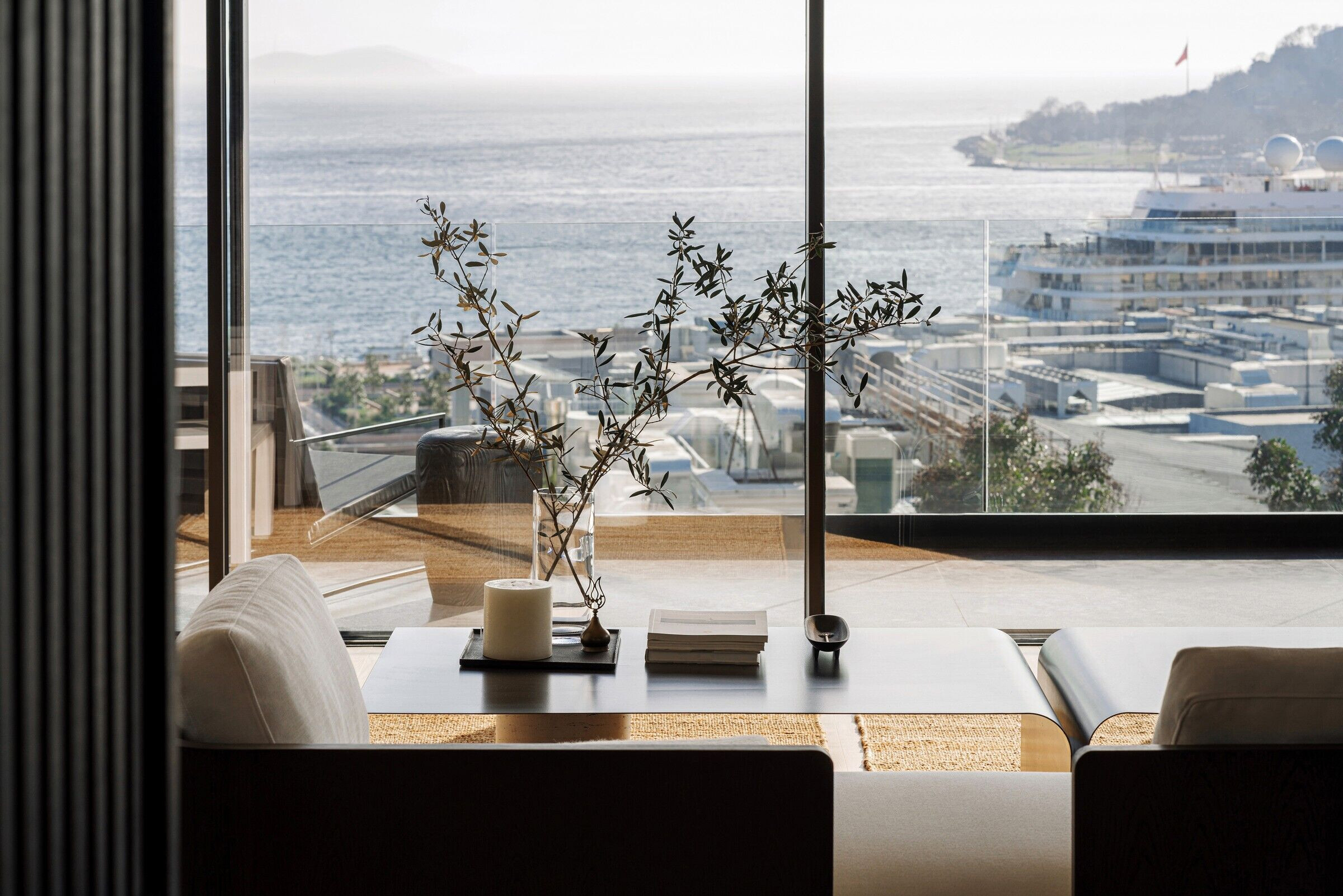
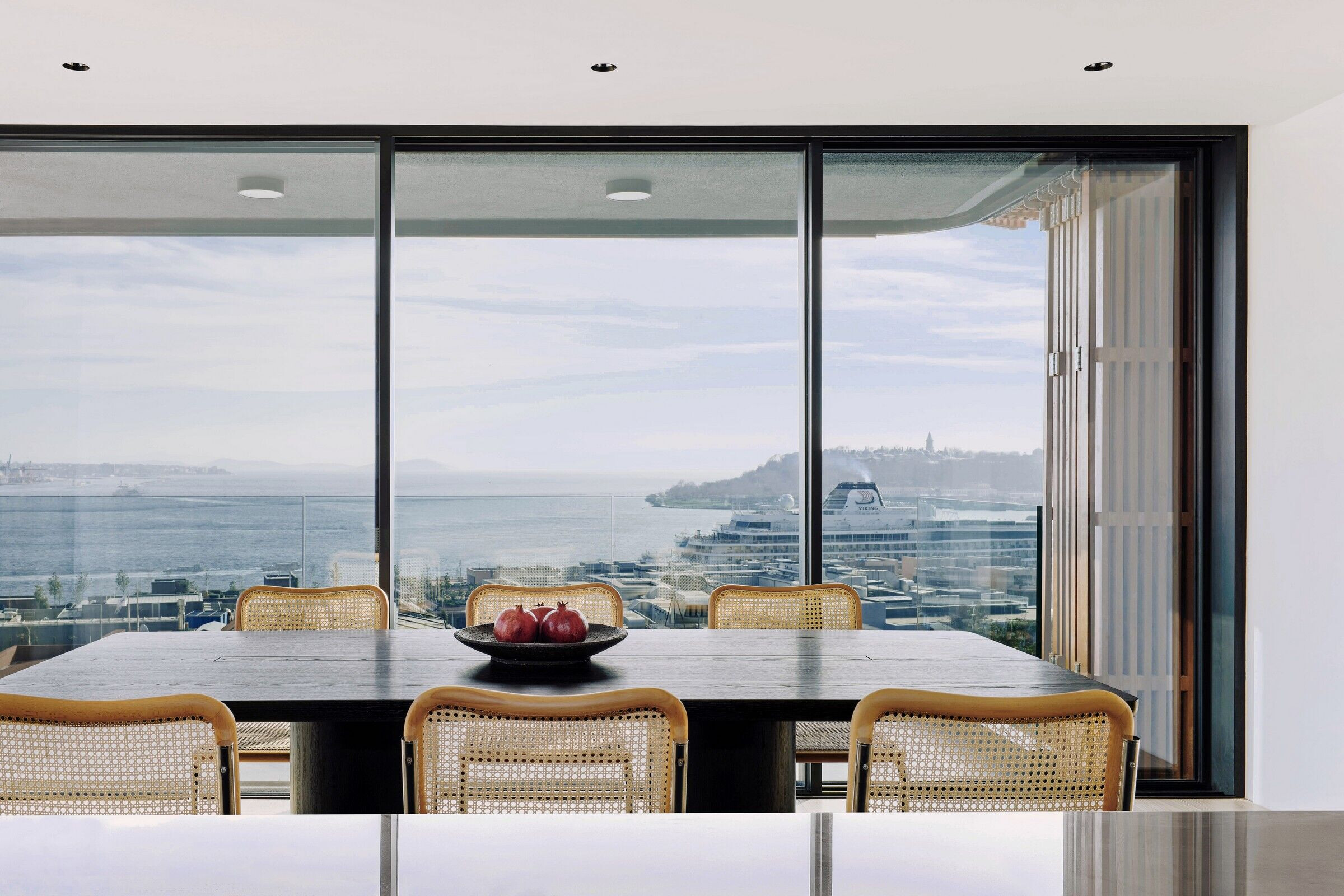
The lighting and furniture pieces — mostly by OZA Design — contribute to the calm environment and help to disconnect and recover from the hectic rhythm of the city. Öztürk and Simeray had to compose with a restricted ceiling height, so they used concealed ceiling lighting and created a warm atmosphere with sconces and floor lamps.
“While you are looking out from the window to the most incredible historical sites, you are living in a modern and serene environment,” Öztürk and Simeray conclude.
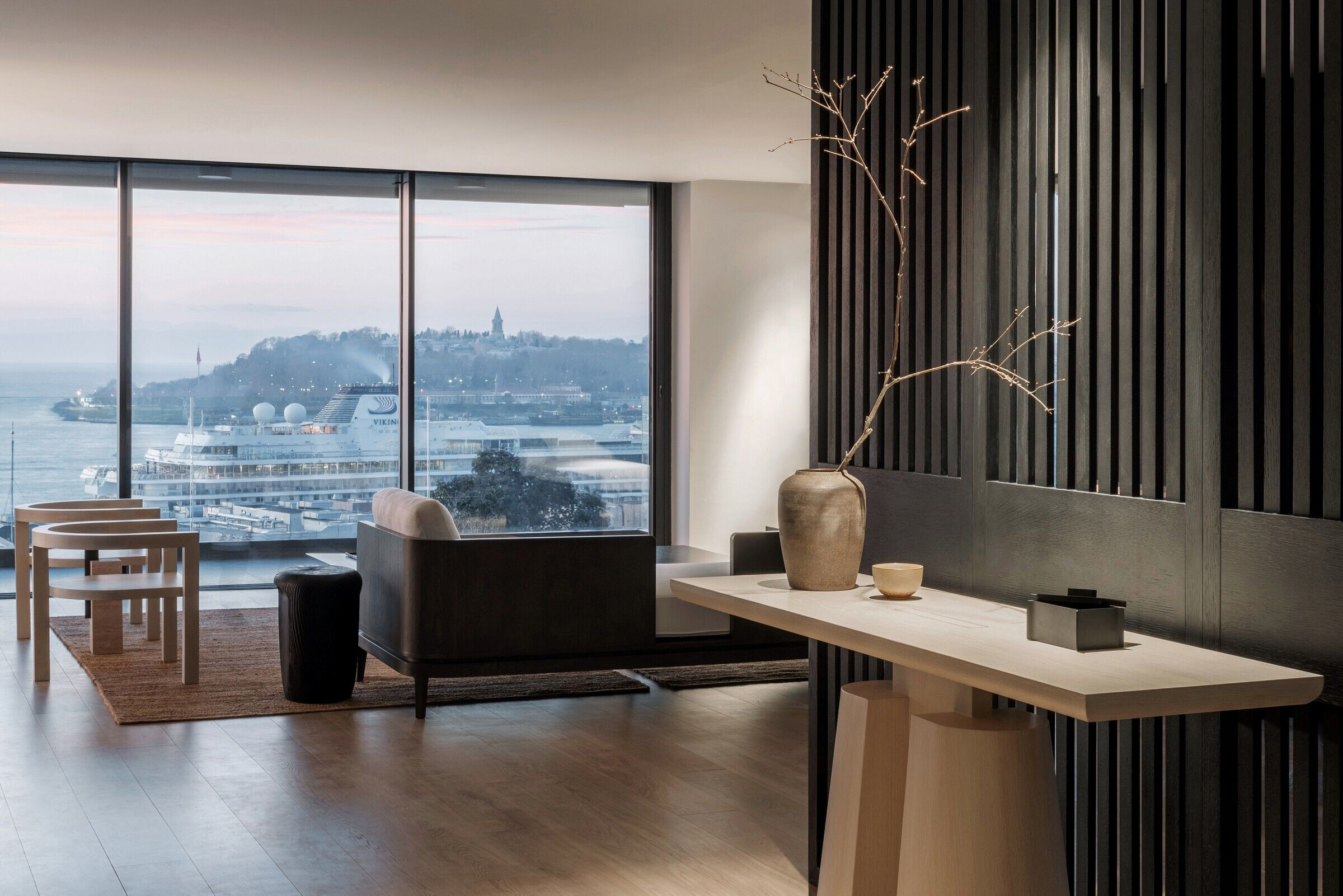
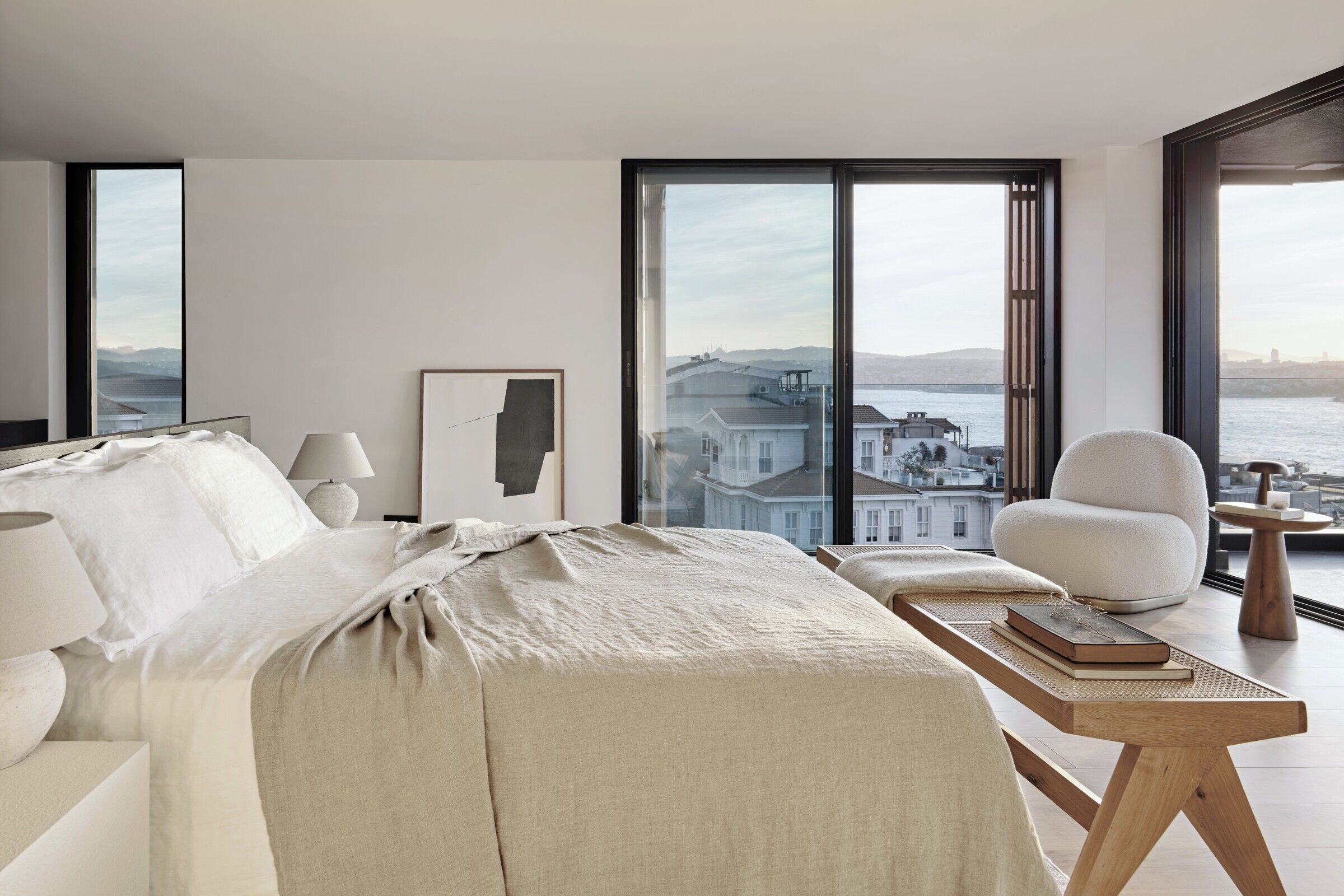
Team:
Architect: OZA Design
Other participants: OZA Design collaborated with two Turkish artists: the artworks are by Sinan Logie and some of the ceramic pieces are by Özde Özdal
Photography: Fevzi Ondu
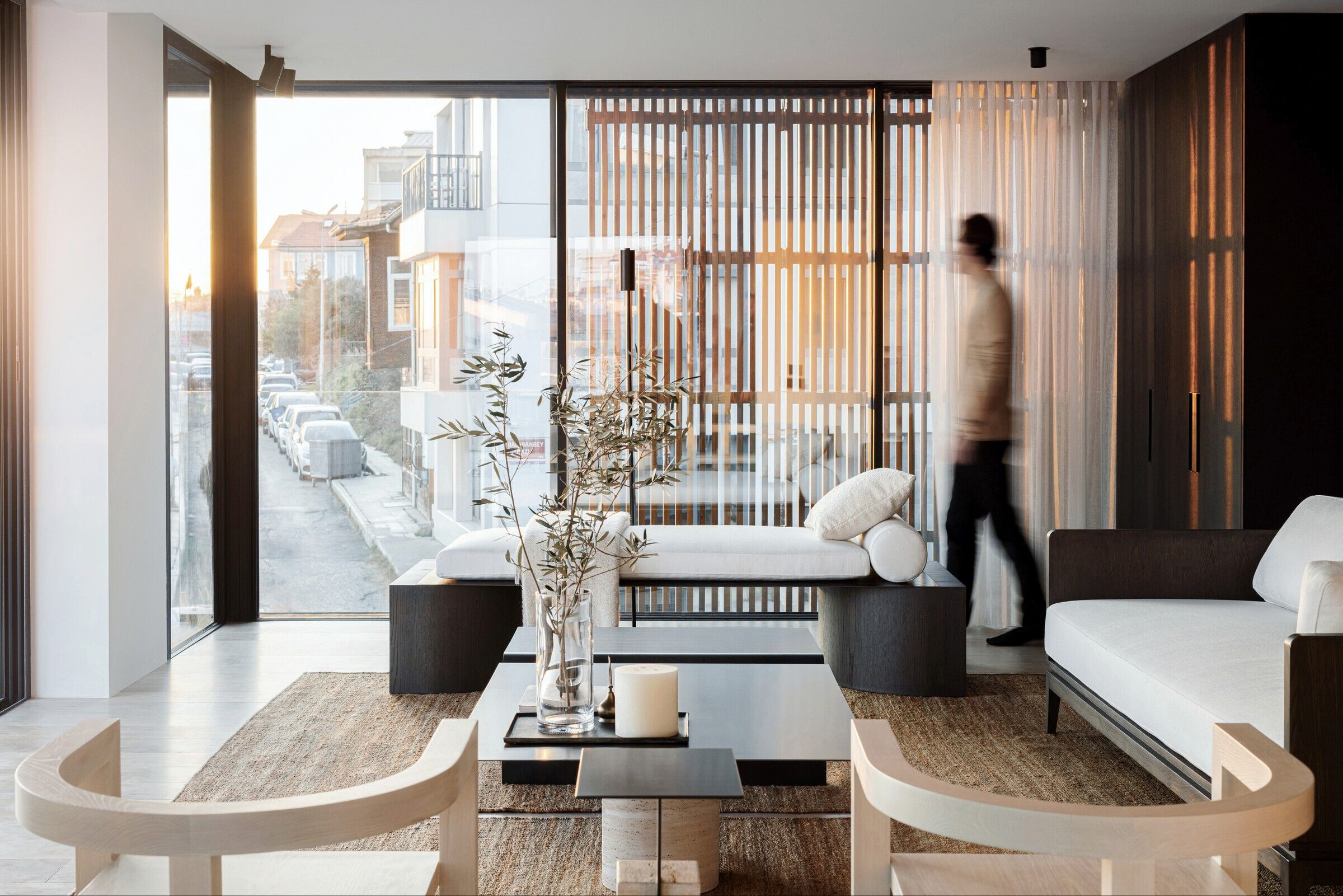
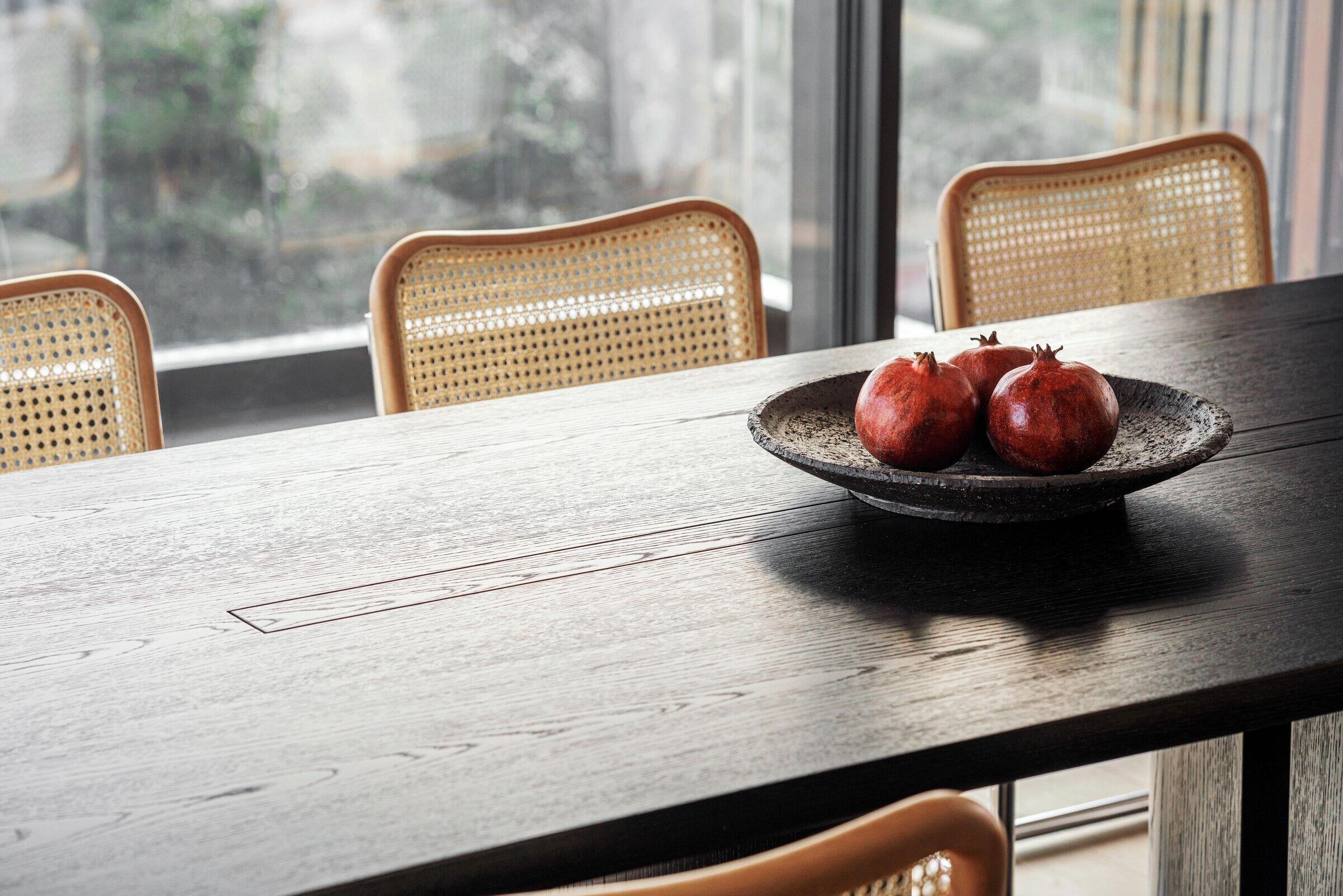
Material Used:
1. Facade cladding: N/A -it’s an interior design project
2. Flooring: Oak flooring
3. Doors: Oak, bespoke design, fabricated by an artisan
4. Windows: Aluminum, Schüco
5. Roofing: N/A -it’s an interior design project
6. Interior lighting: Bespoke design, fabricated by an artisan
7. Interior furniture: OZA Design Collection
