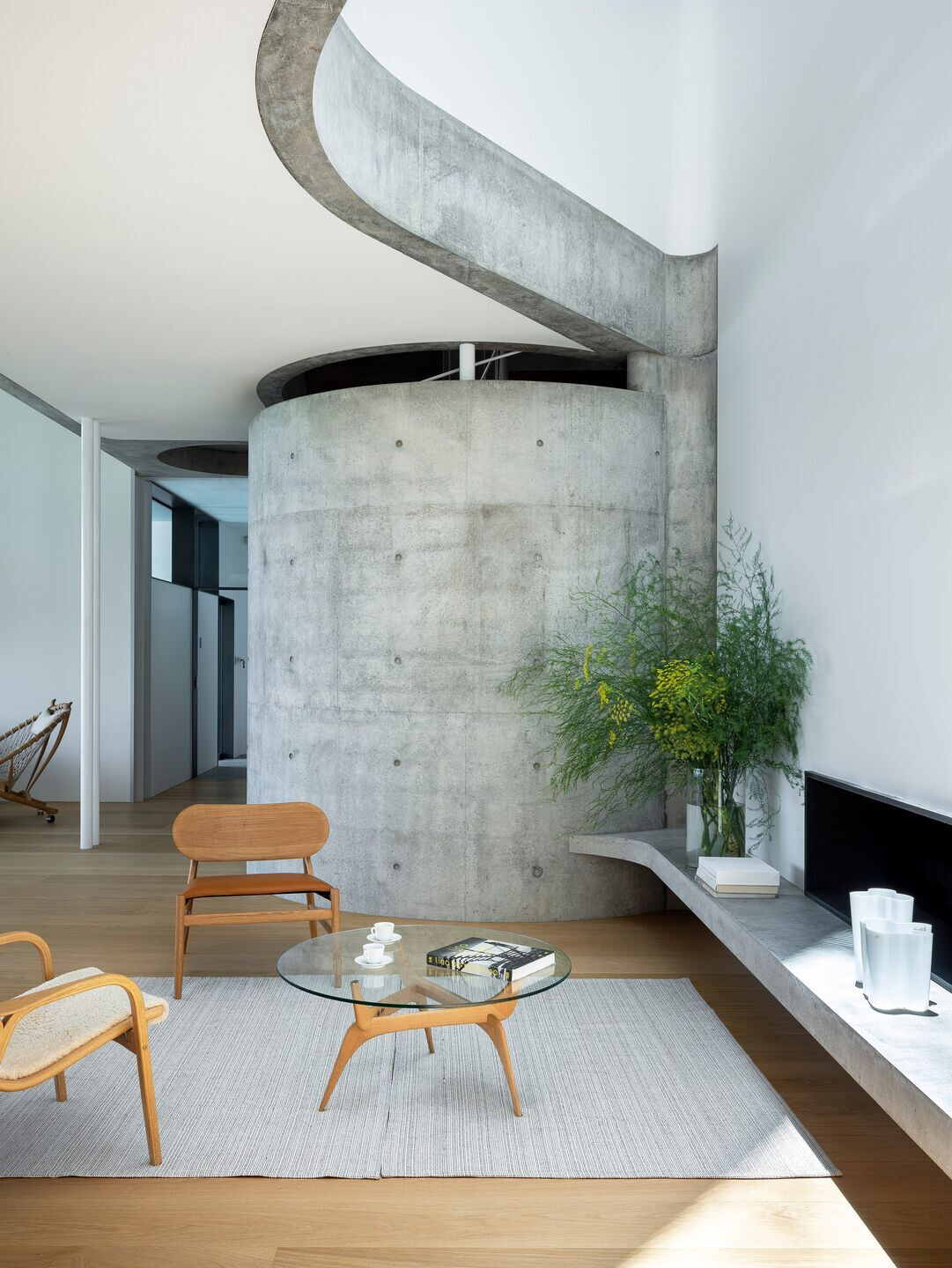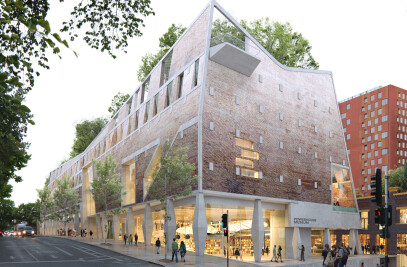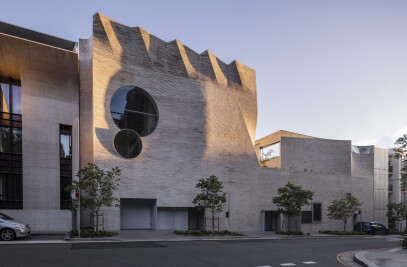House Taurus is a project of robust polarities. The site is both idyllic and compressed. The house is a combination of villa and infrastructure, both introverted and open, with views both generous and focussed.
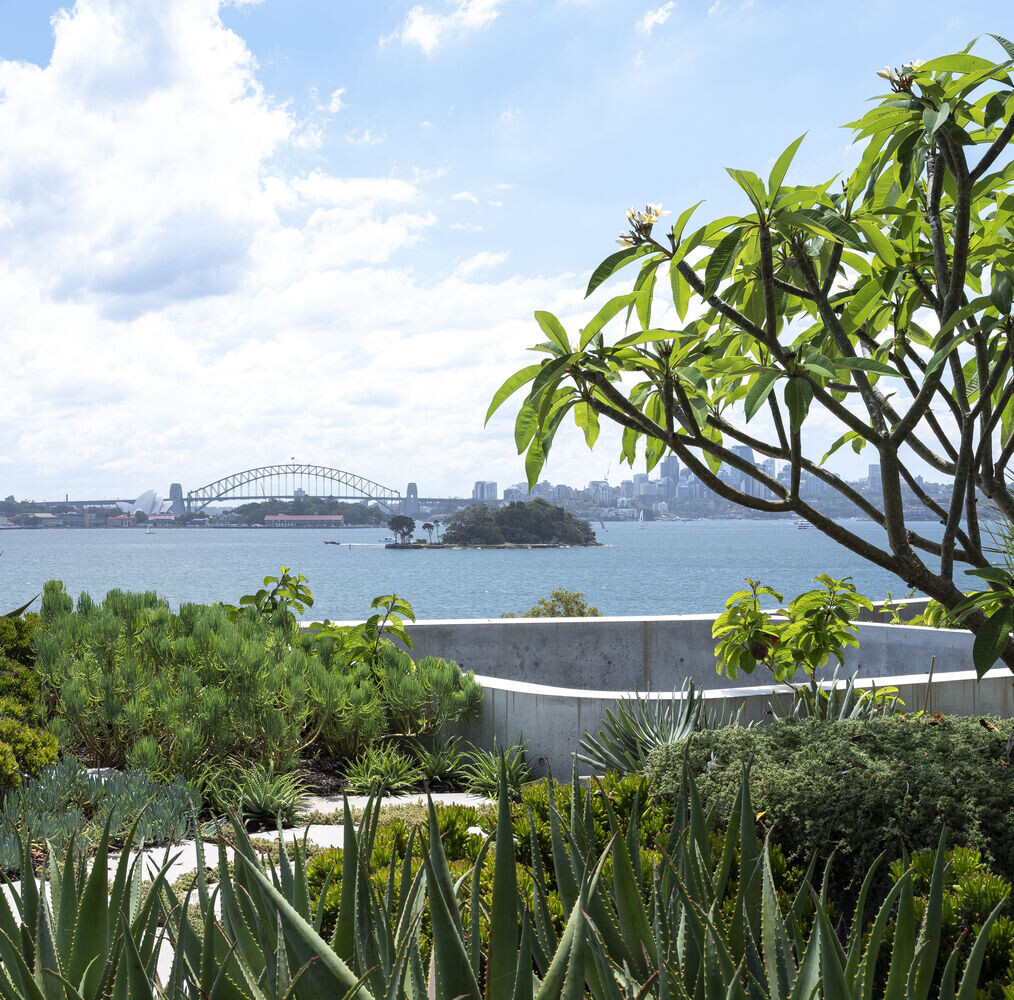
Site
The site is directly adjacent to Sydney Harbour and a private beach. There is a dramatic change in level from street to lowest level, through a narrow panhandle, with exaggerated slot harbour views. This astonishing sea level connection to the beach is bracketed by beautiful landscaping, fig trees and jetties. The arc of the small coved beach is centred on the site.
An overscaled apartment building overlooks the site on the Northern boundary, blocking sun. The neighbouring building to the east is substantially higher and overlooks the rear of the site.
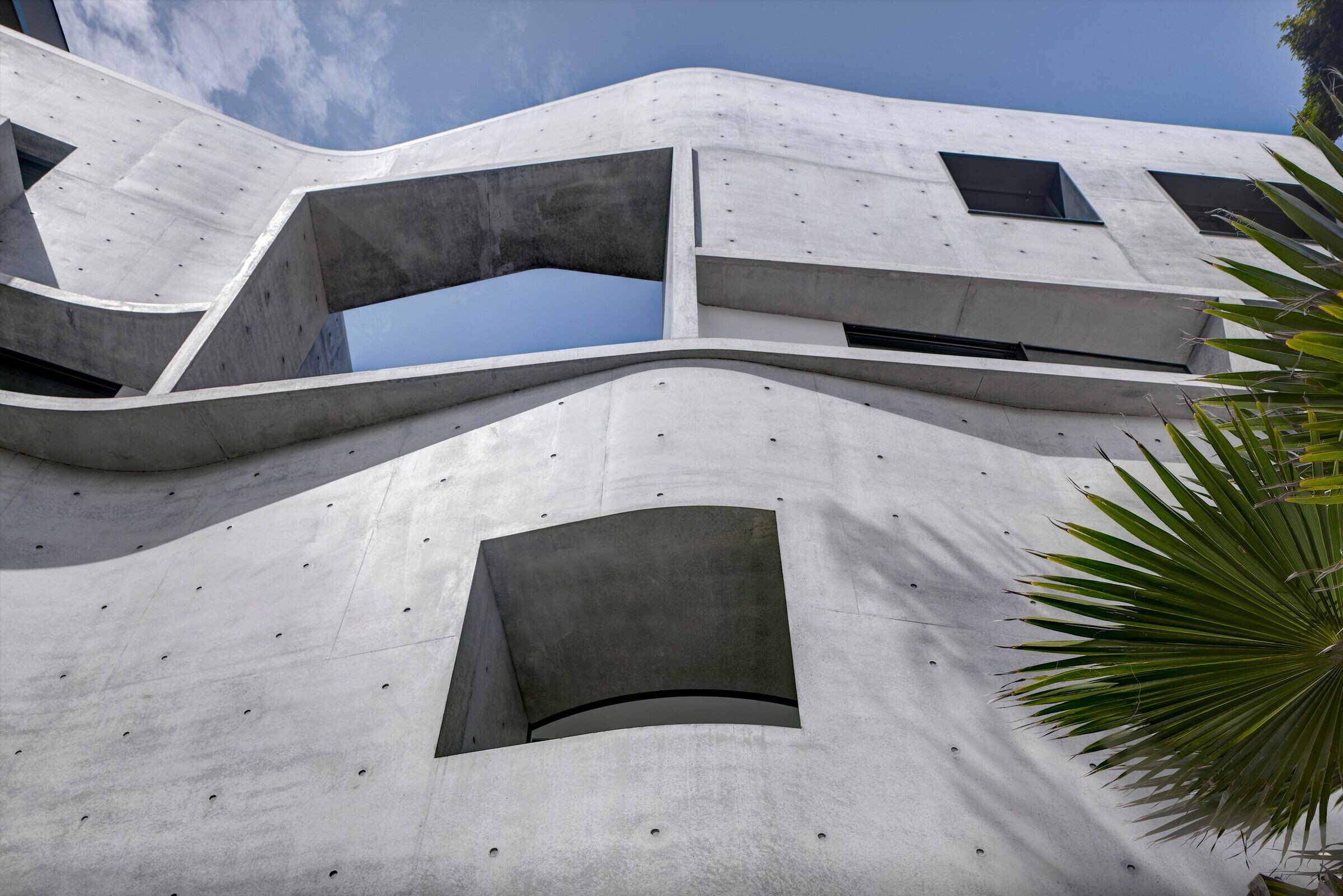
Entry
Two cars are accommodated in a car stacker that is housed completely below ground.
Once the cars are hidden, the arrival is free to be a sculptural sequence, engaging with the beauty of the place. The roof of the stacker completes a walled landscape courtyard with a channelled slice of harbour view.
The lift drops 18m to an 35m long entry hall below, connecting directly to the first floor level of the house. This entry hall is arched and sculpted, exaggerating the perspective towards a framed view of the harbour. Circular skylights above animate the space.
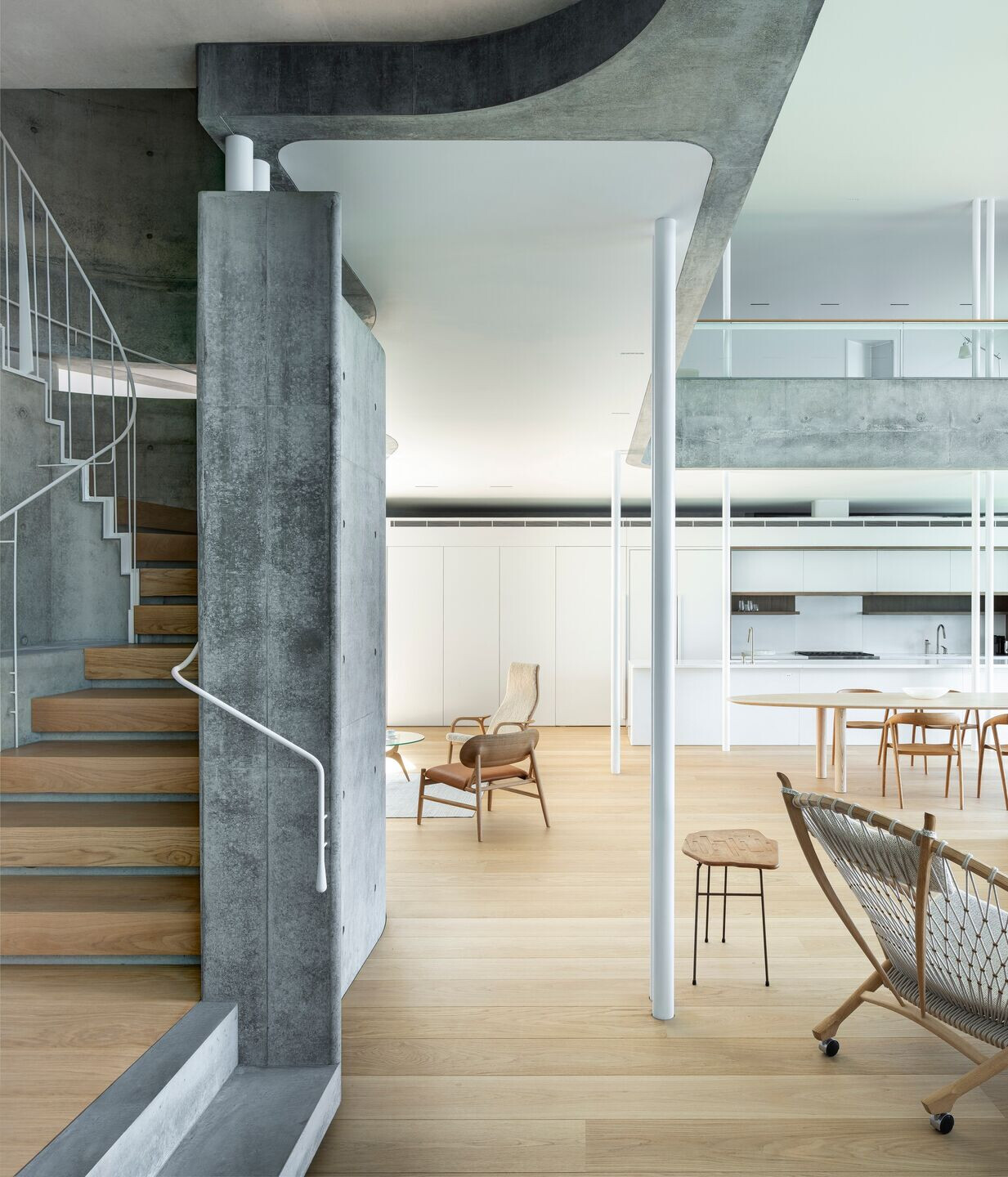
Beach Villa
The upper floors are made solid in off form concrete, like a water softened pebble, with precise framed openings for the more private spaces, lit by a double height central courtyard.
The living room, located as close as possible to the beach in plan and in section, sits lightly on a sculpted and landscaped stone base. The level of this room was lowered by 4m to link directly to the beach and harbour by landscaped stairs. The beach room is made with softened geometries and archaic materials. The room is as open and light as possible, seamless with the garden and pool court.
The 16.6m lap pool bridges between the stone retaining wall at the harbour edge and house, passing under its high volume. The pool always has a sunny end, a partly shaded middle and a cave or grotto with reflected light.
The pool captures the romance of the site, swimming from rock to water, into and out of bright sunlight.
