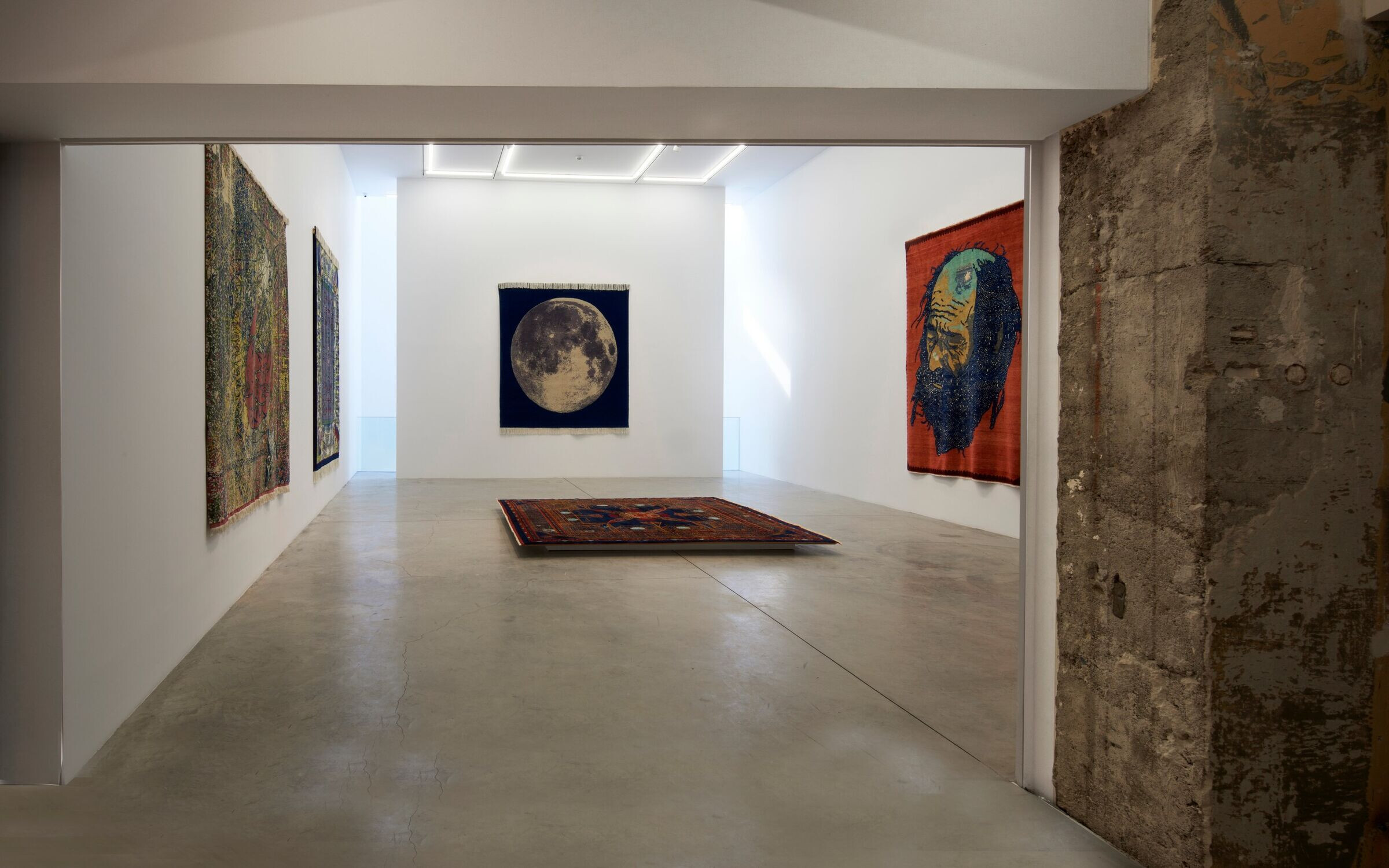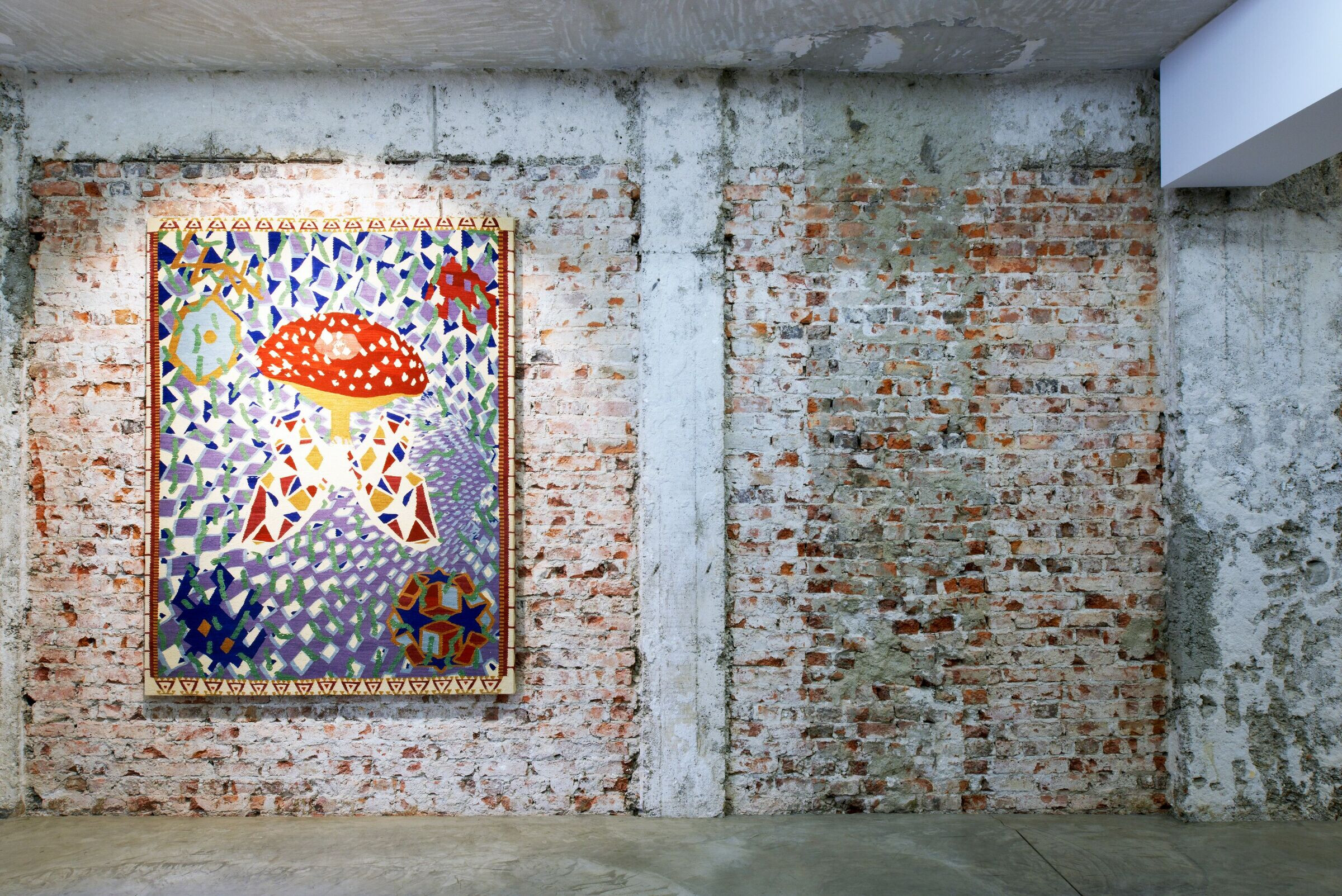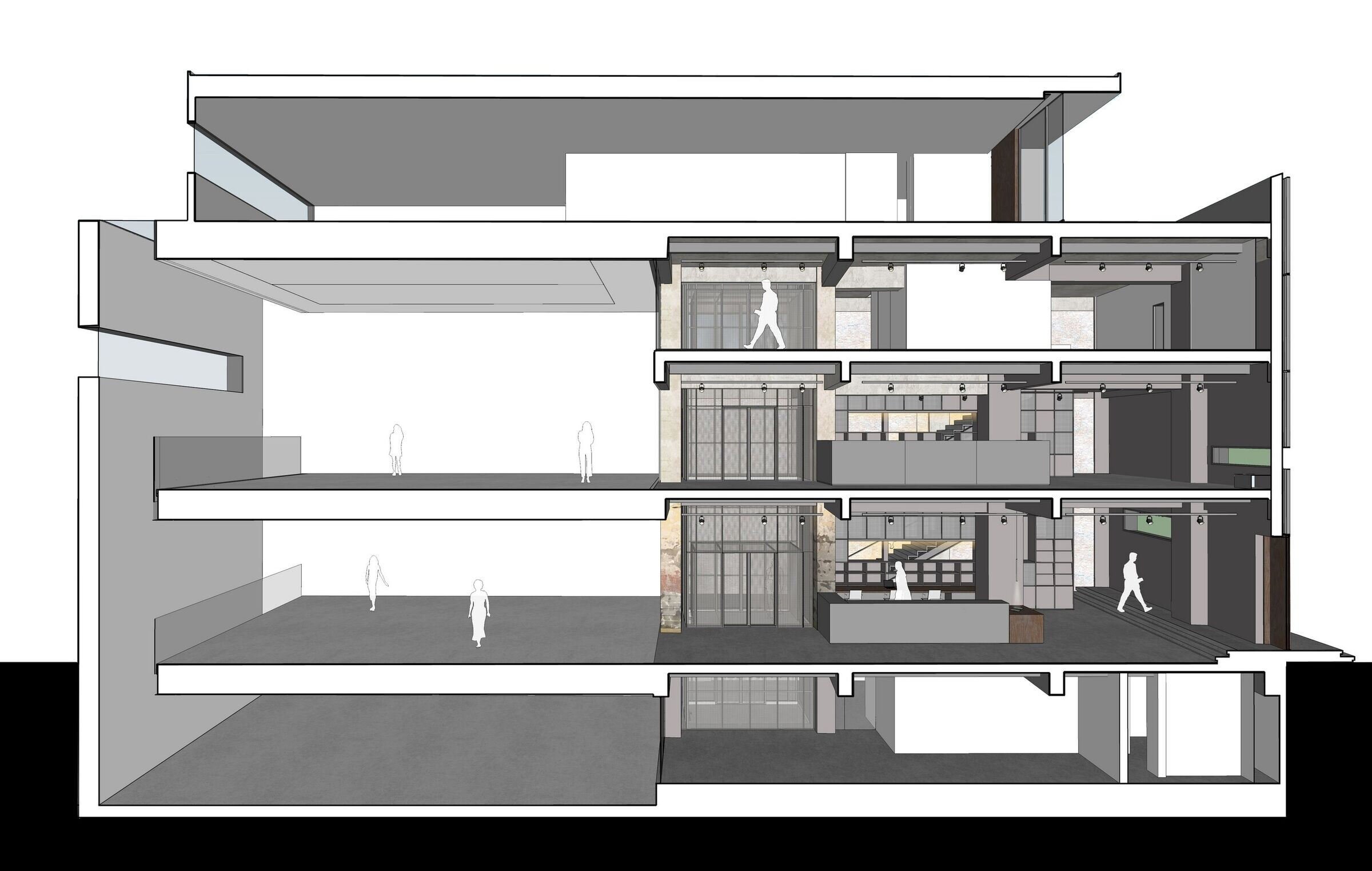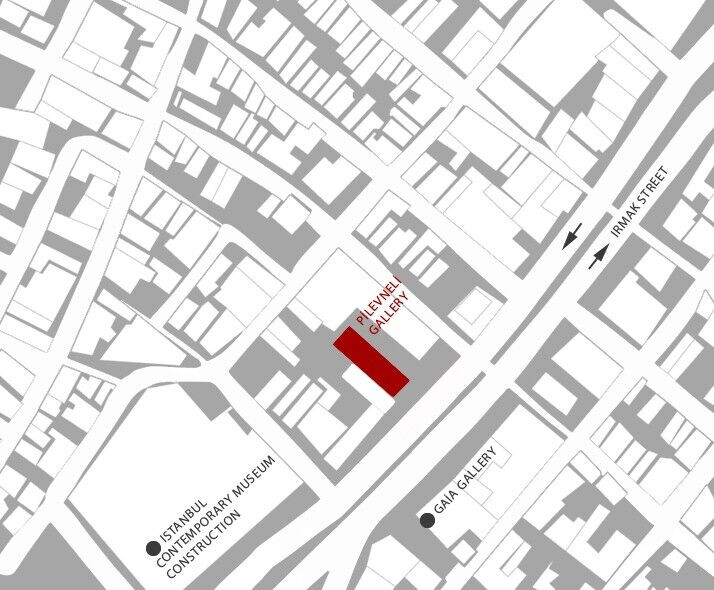Pilevneli Gallery is an assertive example of adaptive re-use located in Dolapdere, a district at Taksim. The area is currently undergoing an urban transformation focused on art and culture. The gallery is situated on the main street, its structure demands attention with its characteristic neutral facade of anthracite vertical lamella andneatly composed linear openings.
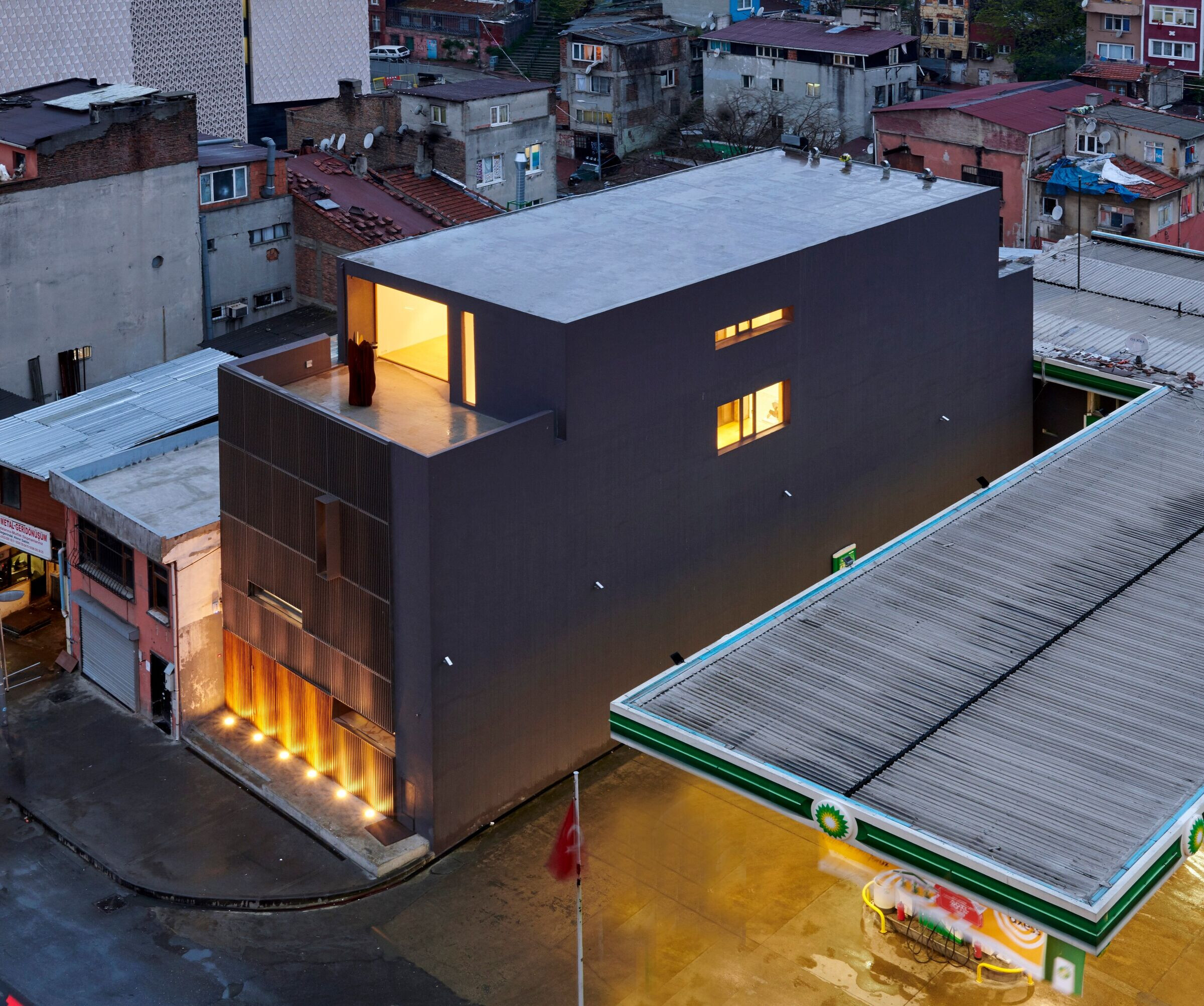
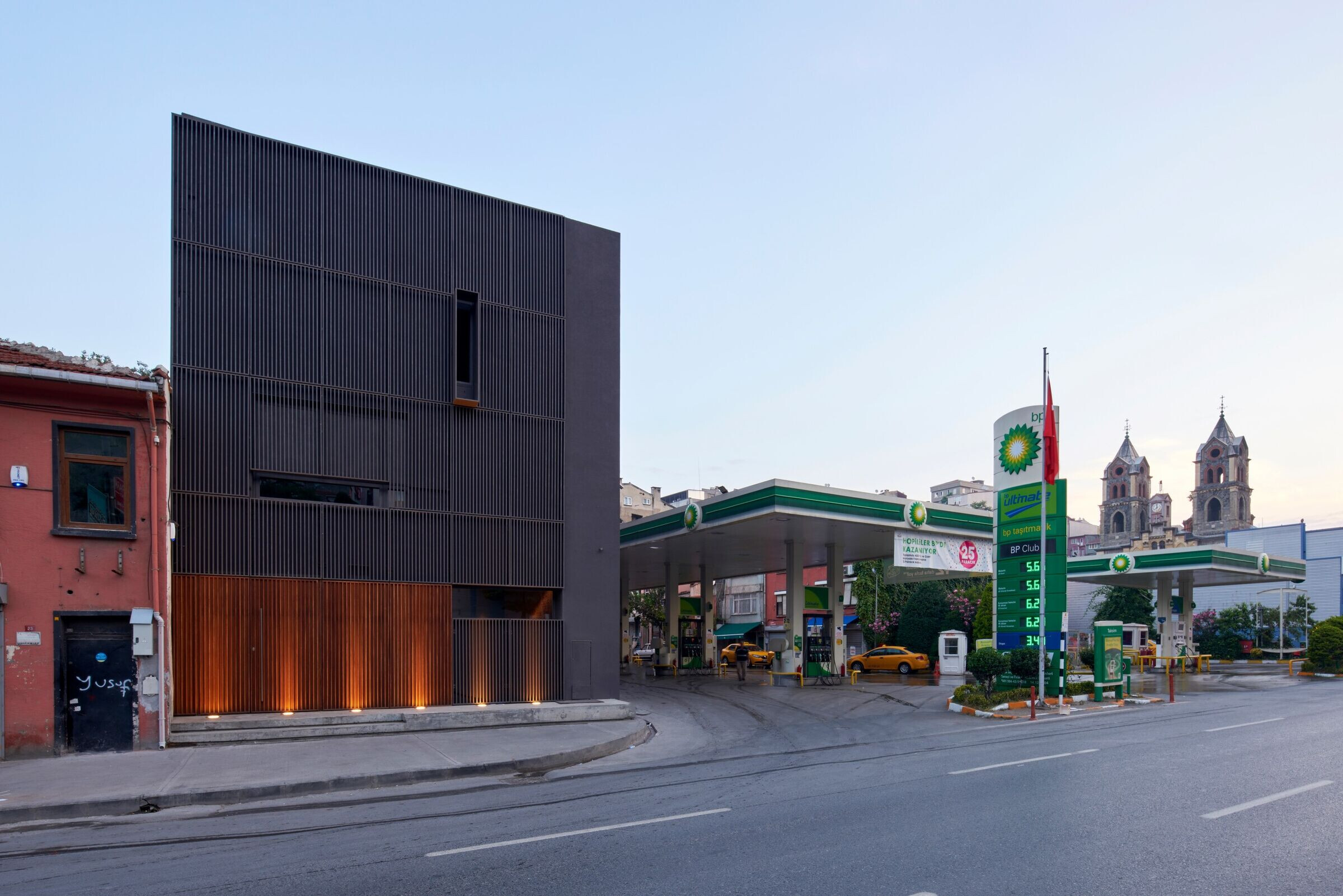
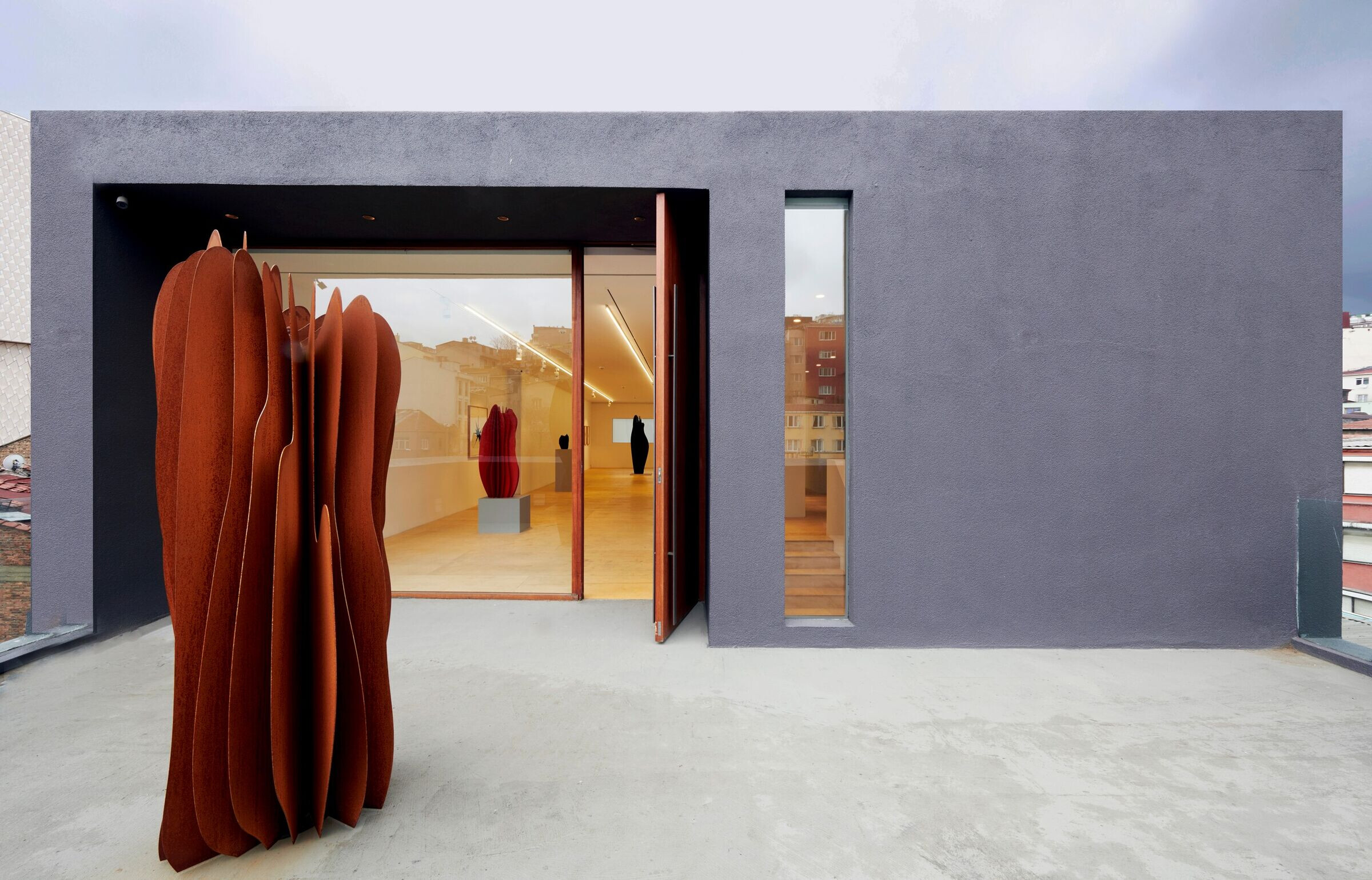
Up until five years ago, this underprivileged yet very central neighborhood dominated the commercial scene with its mechanics and mannequin showrooms. Today, we are witnessing the transformation of this unplanned, colorful, hectic environment with relatively small-sized buildings being replaced by hotels, galleries and museums of larger more modern designs. Our approach resisted the current trend of eradication. We preferred to explore the vernacular of this typical Dolapdere building and documented our serendipitous encounters as opportunities in an attempt to get closer to its essence. The patina of overlapped coatings of paint and rough firebrick walls were minimally repaired to create clean yet original surfaces that reflect the traces of time. After being strengthened by additional steel beams, the grotesque concrete skeleton is cleaned, preserving its oblique nature.
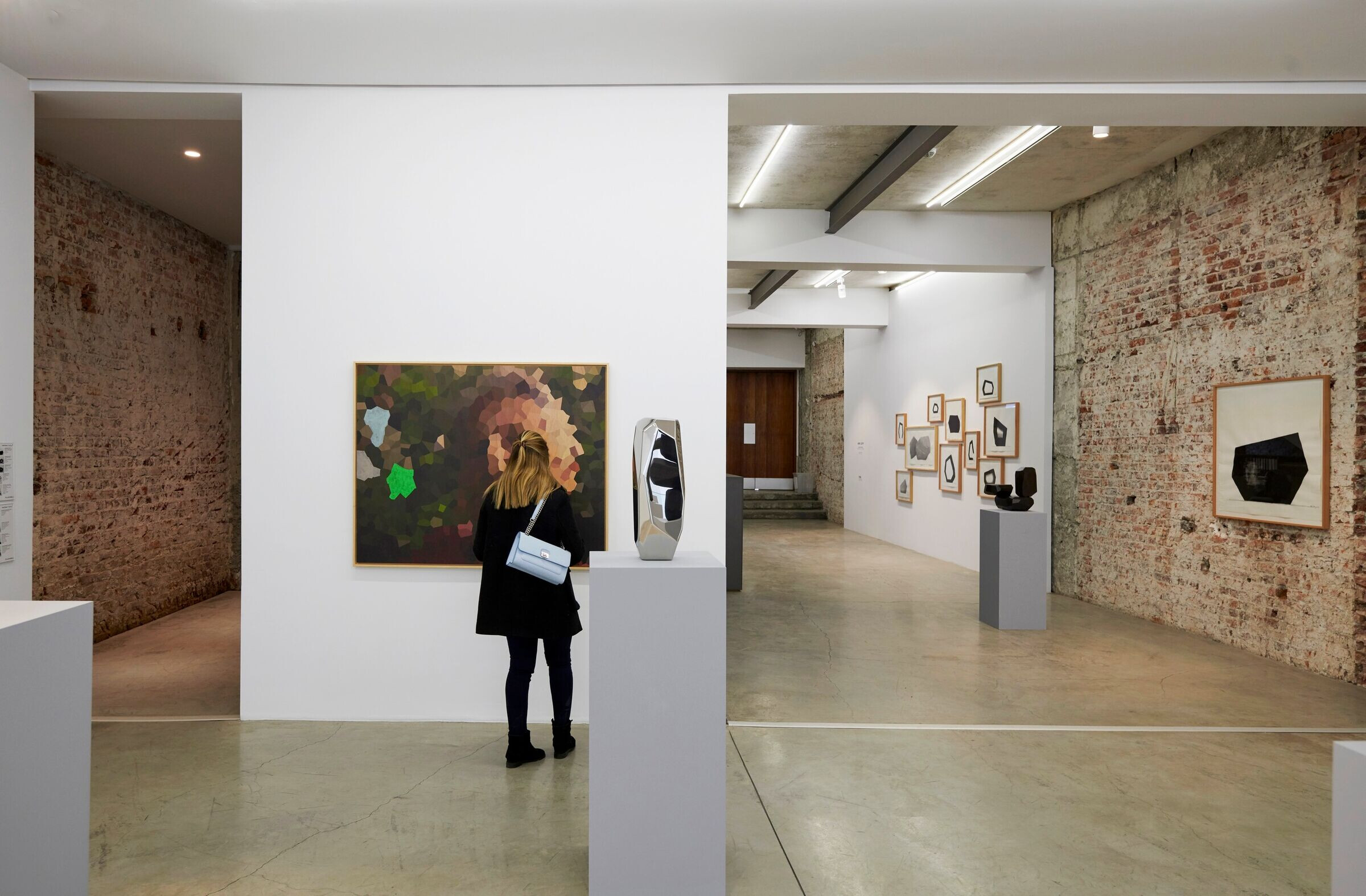
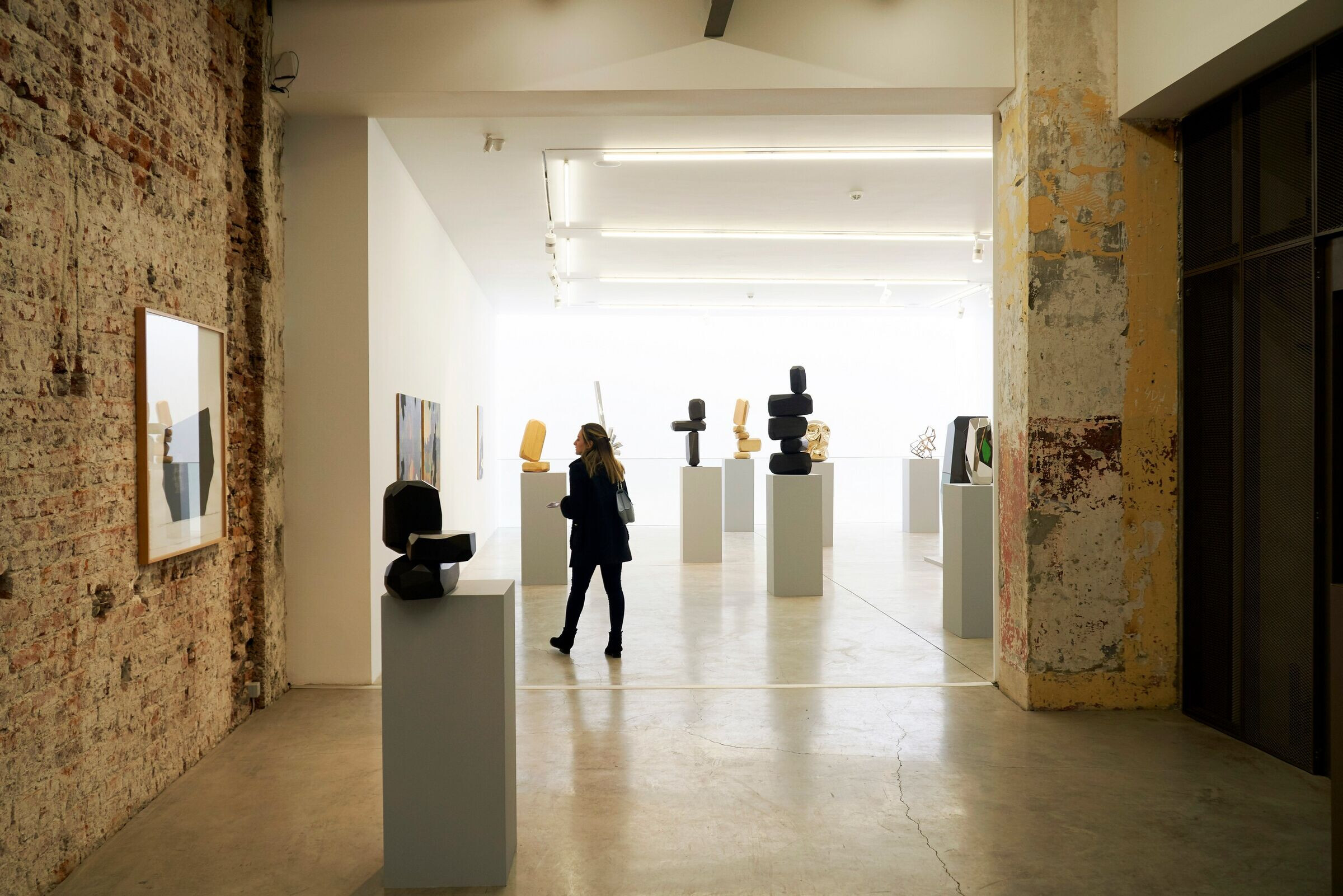
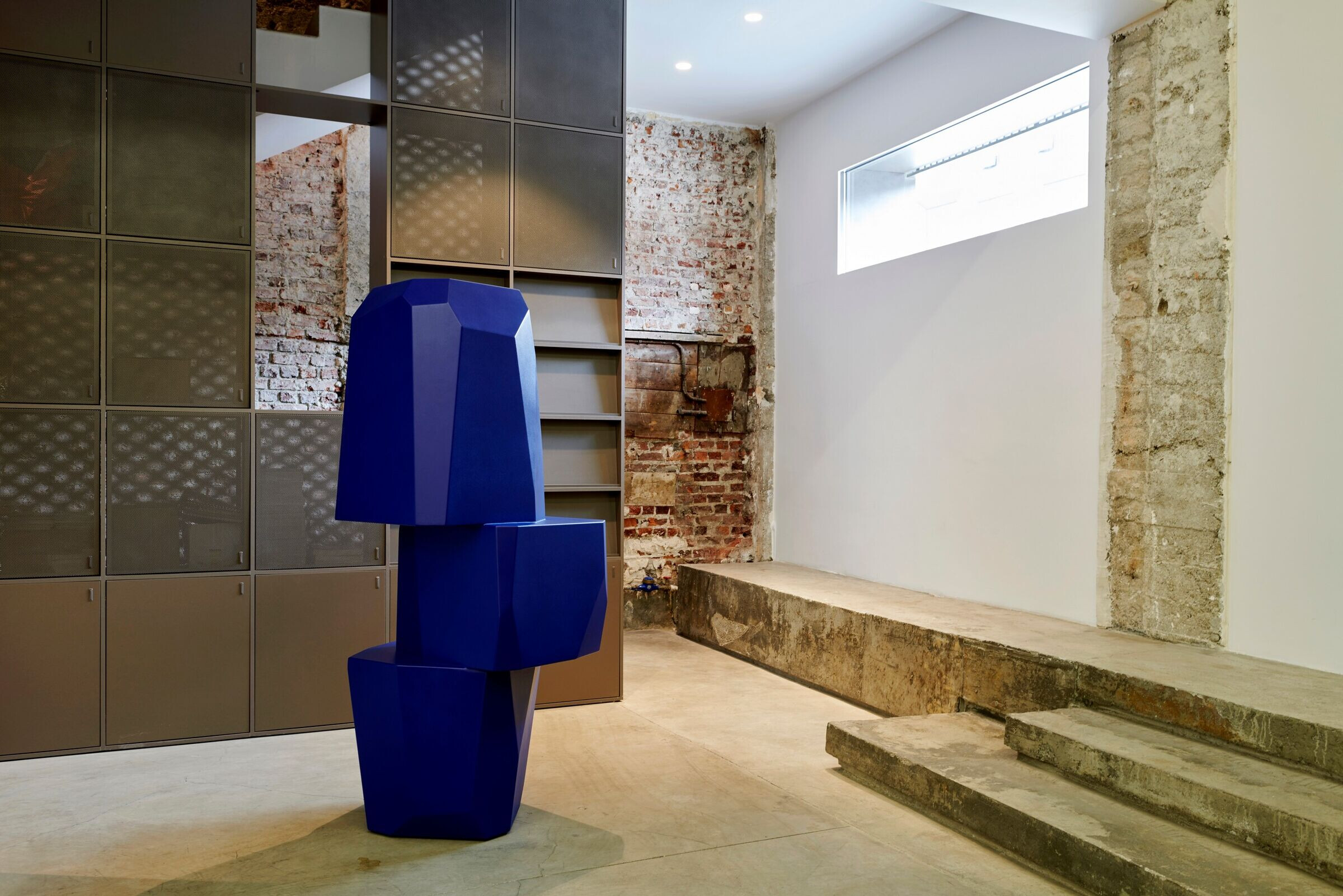
While keeping the soul of the place intact, a contrastingly clean and sharp 'white cube' is embedded to the north-east end of the structure to presentan isolated 'experience of the arts'. The striking opposition in between the naked, old structure and the add-on plaster white exhibition surfaces is emphasized through application of shadow gaps and angular lighting design.
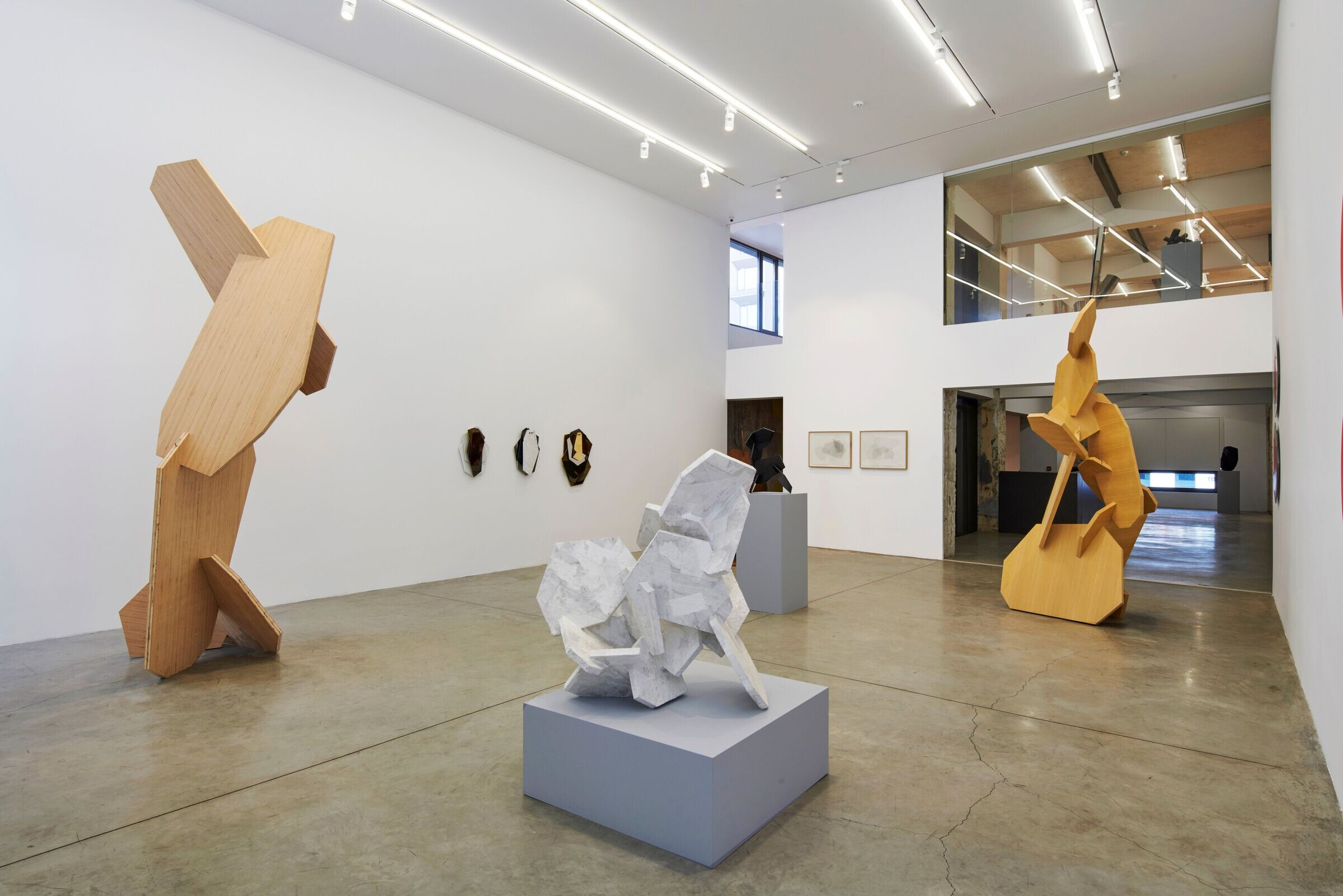
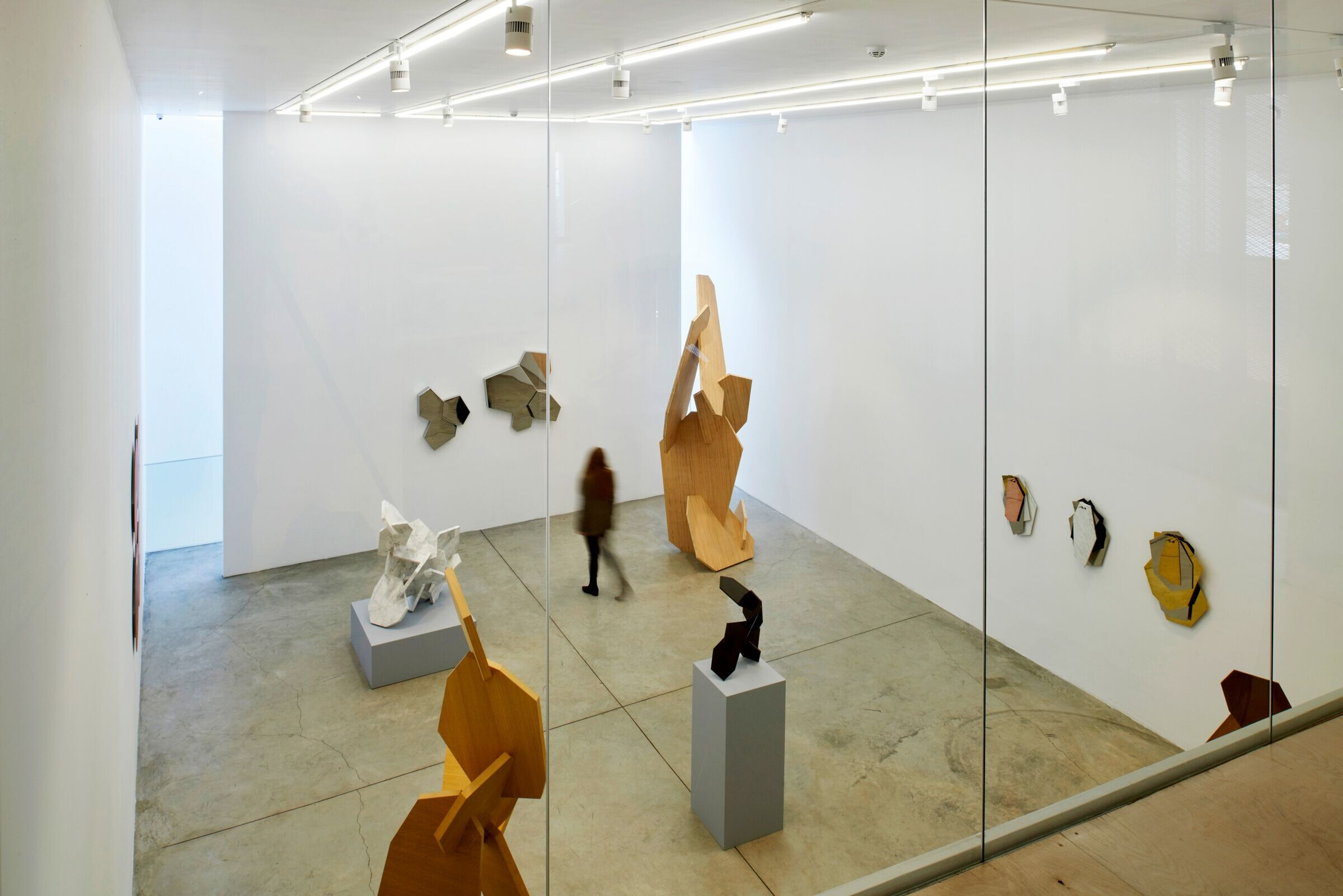
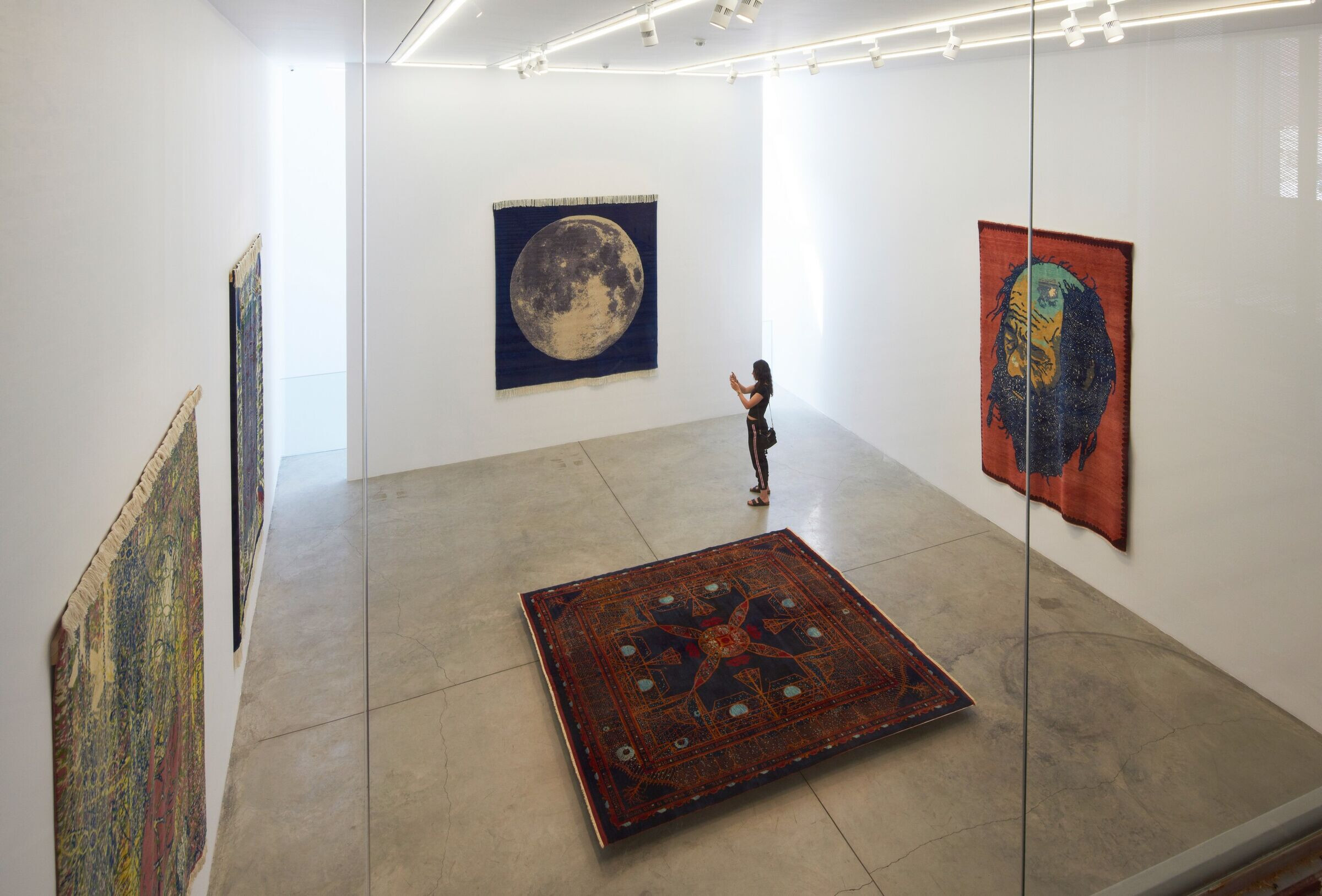
Through this isolated neutral envelope of the white cube, certain frames were cut out to revealspecificscenes from the neighborhood. Within this rather secluded gallery experience, these frames provided conscious contact points with the hectic exterior. While celebrating the traces of the building’s and the neighborhood’shistory, Pilevneli Gallery provides 1500 sqm of contemporary gallery space for both national and international artists.
