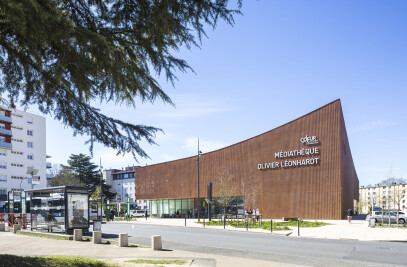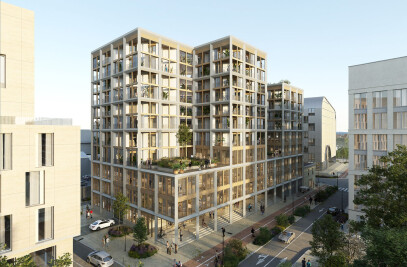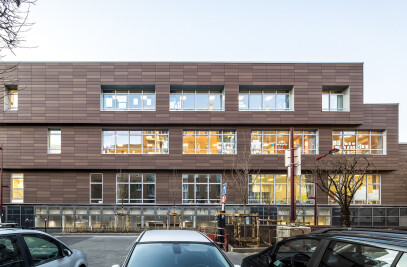The construction of the new Poissonniers sports hall center answers to the need for a new generation of versatile and flexible sports facilities in Paris and it participates in a new urban ecology. The project is the start of a renewal for the neighborhood and creates new synergies.
A facility that houses a urban farm participates to the challenges of the city today. This sports center pools its vocation of equipment at service to the public and leverage the uses. It is both sports equipment, garden, venue of urban agriculture. To become a point of attraction of the borough, the new sports hall creates a porosity between all the functions and also with the inhabitants.
This porosity is expressed by the link to its environment and the unity with the nature. The new sports center adopts the unifying theme of nature, intelligible to everyone. It is available as muchon form as function, noticeable in all aspects and scales of the building.
The site is a hinge between a free landscape with distant views and a classic urban canvas to the south. At the edge of the railroad tracks, the city stretches over the hold left by the SNCF warehouses and opens up the landscape to the railways to the east and to the public garden to the west. This building is a practicable landscape, from which the urban signal of the “urban farm” will emerge. The sports center is structured by a play of layers which reveal transparencies and visual breakthroughs. These layers connect the frame to the ground and impart an upward movement to the building. The landscape project is designed on the entire plot in a single entity, made up of progressive sequences.
The building becomes a hill rising to the sky. The vegetation clings to the building, from the most densely planted to a more mineral soil at the highest.
The garden has three levels :
- The ground garden. Woody species adapted to the climatic conditions of Paris and chosen for their robustness.
- a high, mineral place offering nice points of view.
- finally the agricultural terrace, a receptacle for innovative urban agriculture.
The spaces are bright and warm. The gymnasium and the multipurpose room, covered with openwork wood, offer a haven of serenity for users. The practice extends into the offer of a health course. It is made possible by the establishment of a loop that goes around the building and allows users to set goals by themselves. It corresponds to a sporting practice for new urbanites looking for a place to jog or exercise near their home, available without registration or reservation constraints.
This walk, accessible to all, sportsmen and women alike, allows everyone to approach the farm, without disturbing the operators. It reduces the boundaries between activities, to gently infuse the imprint of agricultural culture, to grasp its variations over the seasons.
The agricultural farm will be animated by operators who, even modernized, will practice here the most ancestral of trades, that of growing enough to feed men. The project follows the standards of the climate plan of the city of Paris by proposing a consumption of less than 50kWh / m² / year.
The heating system uses geothermal energy in an innovative way because it is sheltered in the building's piles. The implementation of the system to capture constant energy in the depth of the ground therefore did not require any earthwork other than drilling for the foundations.

































