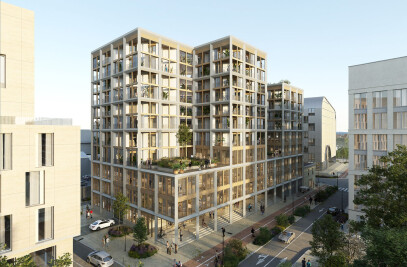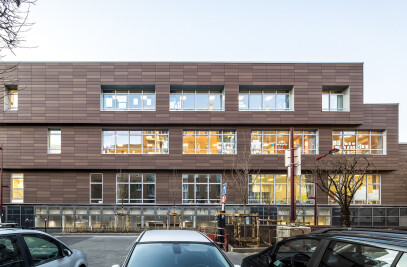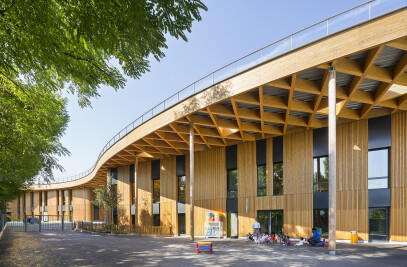Sainte-Geneviève-des-bois is located in the department of Essonne, 34 km from Paris. The project to build the Olivier Léonhardt media library arose from the local government’s desire to ensure access to culture for the inhabitants of the department. To this end, it decided to launch a competition for ideas to replace a disused market in the heart of the «U de Saint Hubert», a residential area known for its difficult known for the social, cultural and economic difficulties of its residents.
The landscape and the buildings in the neighborhood give the site a very strong image. The project aims to reshape the urban landscape of the neighborhood and become a place of identifiable cultural production that acts as an urban catalyst. The location of the building allows for the creation of an entrance plaza in continuity with the hall, which becomes a covered plaza and ensures its status as a catalyst for civic relations. On the other hand, the building is located among the trees that dominate the surroundings, inviting visitors to contemplate the plant heritage. The micro-perforated envelope acts as a filter, blurring the boundaries and capturing the outside atmosphere while protecting the ambience of the interior spaces.


The media library takes shape on the basis of a double orientation grid drawn in continuity with the grid of the urban landscape. The orthogonal grid brings modularity, adaptability and resilience to the media library spaces. On the other hand, the diagonal deformation of the roof breaks with the axial rigidity of the ground plan and marks the entrances located in continuity with the pedestrian flows from the station and the schools. The plasticity of the metal structure outlines a smooth, light silhouette.


Interior spaces are organized around these courtyards and a large double height that ensures visual continuity between the different spaces. The double height in the form of an atrium includes an elegant staircase that ensures fluidity between the hall and the work spaces where a relaxed and contemplative atmosphere is offered thanks to the double skin façade.


The interior is simply resolved by preserving the use of the natural texture of each material. The central structural wall is maintained in fair-faced concrete. Its south orientation allows its thermal qualities to be exploited to the maximum. Walls and ceilings are clad with plywood panels that guarantee acoustic quality and provide warmth to the interior spaces. Versatile systems such as movable walls or the auditorium’s retractable bleachers guarantee a warm and welcoming atmosphere.














































