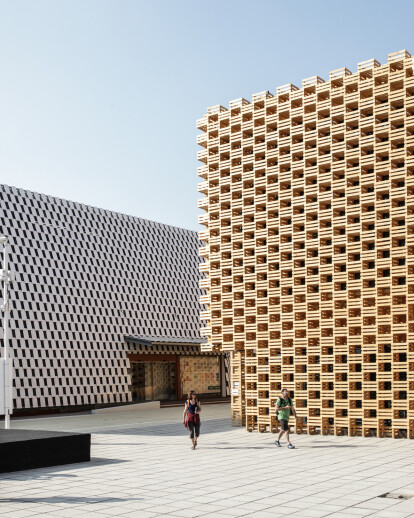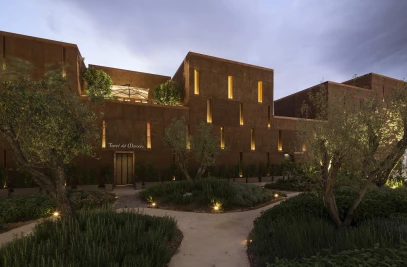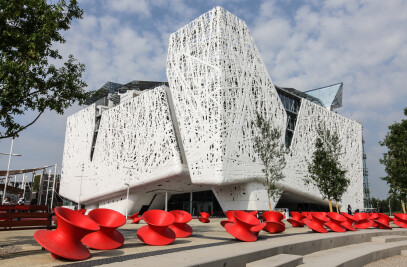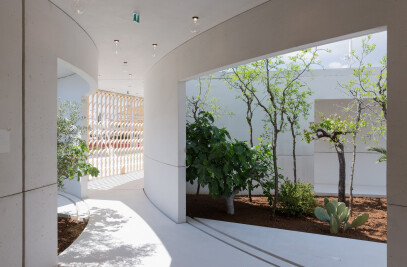The Pavilion Architecture Poland’s Pavilion project was created by studio 2PM, belonging to the up-and-coming Polish architect Piotr Musiałowski, and its originality and surprising form is an clear response to the theme of Expo Milano 2015, Feeding the Planet, Energy for Life. Eco-design The Pavilion is a simple, rectangular solid whose external look is outlined by wooden boxes. As for the building, it is treated as a large-scale box (or casket) in its entirety, hiding valuable "gems" within its interior spaces. The openwork structure refers to the ecological and simple form of apple boxes.
Magical Garden One of the attractions of the Pavilion is its magical garden. The winning design relates to one of Poland’s top agricultural exports - apples. Piotr Musiałowski, leading the architectural team, during the conceptualization of the Pavilion, sought to create a symbolic maze, with a magical garden as its focal point – a Polish orchard, full of apple trees. The hidden garden becomes a resting place on the other side of the mirror. An apple orchard reflected in infinite space is clearly associated with the Polish agriculture. Polish Marché On the piazza in front of the Pavilion will be featured scenery that combine to represent a solid "kaleidoscope" art installation, where visitors are drawn in, leaving the Decumanus to visit the Pavilion. Encouraged by its many attractions, vistors can see the Polish Marchés – and discover the "mysterious gap" at the entrance to Poland’s Pavilion. A path of discovery Along the corridor that leads to the first floor of the Pavilion, visitors can discover a "nearby Poland." On the first floor, visitors come to a magical garden symbolizing an unusual and intriguing Poland and through its center follow a narrow, winding path interspersed at irregular intervals by apple trees. The reflection of trees in mirrors create the illusion of a vast and infinite space, thus emphasizing the magical atmosphere of the space. From the garden, visitors pass directly to the next exhibition space, filled by the art installation of a giant apple containing a modern, colorful bas-relief depicting another part of the exhibition. On leaving the "apple" installation visitors are guided down to the ground floor of the Pavilion where the story of Poland’s economic success continues with animated graphics and projections. Another part of the exhibition is devoted to the regions, promoting them and the use of rural land. The path leads the visitor to a cinema, in which a set of videos promoting the economy and culture of Poland. An interactive installation using modern ICT Technologies ensures that visitors enjoy a long-lasting and memorable experience. On leaving this interactive and fun space, visitors can find an on-site store where they can browse through Poland’s regional products and top exports exhibited in designer showcases and taste regional, traditional produce. The last attraction of the Pavilion is a restaurant in which visitors can taste delicious Polish cuisine in a romantic and pleasant setting that certainly makes this one of the best and most relaxing places to be.

































