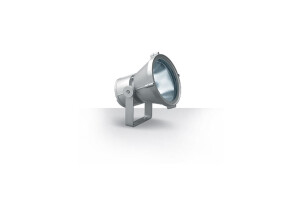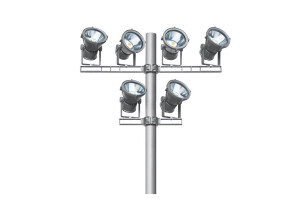ITALY | HOME TO ITALIAN IDENTITY
The Italian Pavilion, meant as the combination of Palazzo Italia and of the buildings along the Cardo that stretch along the thoroughfare perpendicularly to the Decumanoand the Cardo itself, houses several set-ups that were finally designed in bundle with Gio Forma and its Art Direction desk. The main set-up is located inside Palazzo Italia “home to Italian identity”: an immersive journey in the power of Italian identity. The exhibition develops from the ground floor to the third floor, in a continuum of articulately arranged spaces whose architectural project was trusted to Studio Nemesi. The use projections and screens for audiovisual contents allow the visitors to be fully immersed in the special effects. The Convivio area is located on the ground floor of the Cardo and was set-up to allow all Italian regions to use of rotation.
The basic set-up is comprised of two thematic areas: - “Knowing”: a space developing vertically, made of a large bookshelf both hung and on the floor, and a set of mirroring ceiling panels; though the bookshelf is conceived as a furnishing element in the traditional sense, it is fitted with several niches, shelves and screens. - “Doing”: space that develops horizontally made of large tables andseats.Together with the former, other spaces were furbished in order to allow the performance of various functions in the Palazzo Italia complex: the large Auditorium, the office areas, the halls, etc. An ancillary structure to the complex: an Event stage next to Palazzo Italia, for music performances, live concerts, cinema showings and conferences. Made with a single cover installed 11.70 meters from the ground, made of modular aluminum beams and metal sheets: the effect is that of a great basket, fitted with circular truss covers, canvas screens, multivideoscreens and a box for radio broadcasting. Finally, the Gran Tour: a three dimensional element complementing the external furnishing of the Cardo.
A large structure up to 7 m tall with wide curvature radiuses and lights up to 17 meters, formed by a number of steel and wooden propellers and wide benches for a moment of relax by the Cardo. The outstanding feature of the architectural shape required structural solutions that could allow its full expressive power to be deployed, while guaranteeing suitable structural safety. The first step was the definition of the anchoring points, and then two structural backbones had to be defined. Structural modeling allowed to definecalendered O298 tubular profiles resting on reinforced concrete circular plinths with diameter 3.4 m and thickness 65 cm, placed on the Cardo pavement. Unfortunately the Gran Tour project was not built.























































