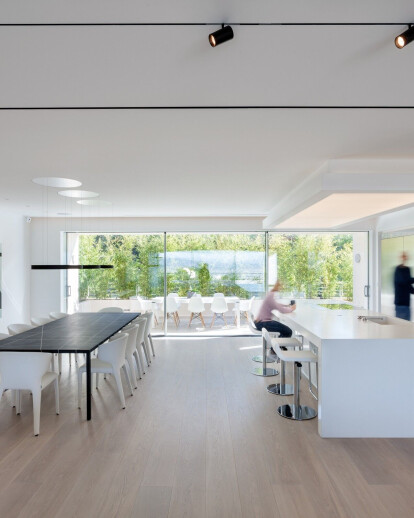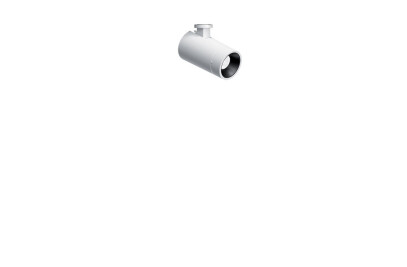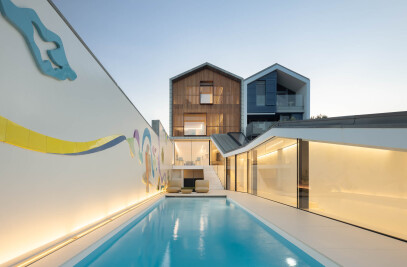Lapitec for a bright loft in the Attica peninsula
"Casa Politeia" is based on the interaction of light with different shapes and materials, to offer a unique well-being experience. AK Praxis designed it, and chose Lapitec to create the kitchen island.
Located in the homonymous luxury residential district, in the norther part of the historical center of Athens, "Casa Politeia" develops on the last two levels of a three-storey building and culminates with a roof that offers a priceless and boundless view of Mount Parnete and the green Attica region.
The design of the residential floors, curated by the AK Praxis studio, is told through pure shapes, light colors and permeable spaces invaded by natural light, which enters through full-wall windows. Each area of the house is articulated as in a loft according to the journeyof light: fluid and airy, the interior is designed to erase the barriers between indoor and outdoor and gain a new configuration where the shaded and penumbra areas are almost absent. The colors chosen are neutral and the shades selected by the studio include white, light gray, oak wood, alternate with chromed or black metal details and great contemporary works of art.
In the purity of the spatial organization and the colors, the kitchen area open to the living room stands out, in which two elements contrast: a dining table, rectangular and black, is faced by an island, of the same length and completely white. The kitchen block confirms the design language of the home and is configured as a monolith, where the sink and the induction are perfectly integrated into the top. Topped by a lowering of the same size with diffused light, the island has a Lapitec top, washbasin and sides in Bianco Artico nuance, Satin finish: the thin passing veins enrich the material which, while retaining the warmth and charm of the natural stones, guarantees higher performances also in a sustainable key. The composition of Lapitec, a mixture of 100% natural minerals, is in fact completely free of inks, resins and other toxic additives and allows maximum hygiene and durability, thanks to the total absence of pores on the surface.
Finally, the extension of the kitchen unit brings Lapitec to its maximum expression: the top is in fact made of a single slab over 3 meters long and has no joints on its surface, affirming once again the attention to detail and the choice of essential lines by the Ak Praxis studio.
"Light was the fundamental element that inspired both the design and the selection of materials" say Spyros Konstantakis and Christina Konstantaki, founders of the firm. "We have tried to trace the journey of light through the wide external views and improve the transparency of the environment, offering an experience of well-being. We let the Athenian light paint the various areas of the house, through a play of lights and shadows that is always different during the various phases of day and night ".
And right on the large terrace, outlined by a green perimeter with plants on multiple heights to recall the mountains on the horizon, there is also a practical barbecue area with a Lapitec worktop. The sintered stone, thanks to its features, resists even in outdoor environments without ever undergoing alterations.
Politeia – project details
The first level of the apartment is divided into 175 square meters with living, dining and kitchen areas, designed as a single space, open in two places on large equipped verandas. The rest of the floor includes two bedrooms with private bathroom and terrace and a master bedroom with dedicated bathroom and a large walk-in closet.
The access to the second level, which is 55 square meters, is guaranteed by an internal staircase that allows a panoramic view of the outside during the climb, culminating in a relaxation area with a spectacular home cinema. From there, access to the office area, overlooking a private terrace on one side and a large longitudinal window on the opposite one, which frames a picturesque view. Its roof is a glass shell that floods the space with natural light, adjustable by electric roller blinds to maintain an airy and pleasant feeling.
On the second level there is also a large roof garden of 300 square meters with dining area, barbecue and Jacuzzi.
The entire infrastructure and systems of the apartment have been modernized in order to meet the standards of a modern residence, but also for the introduction of systems and new technologies cleverly hidden in the housing to maintain maximum visual cleanliness (such as the air conditioning system in the false ceiling or the radiant system in the floor). The heat pump and the VRV air conditioning system are then connected to a "Smart home" automation network to facilitate their management.


































