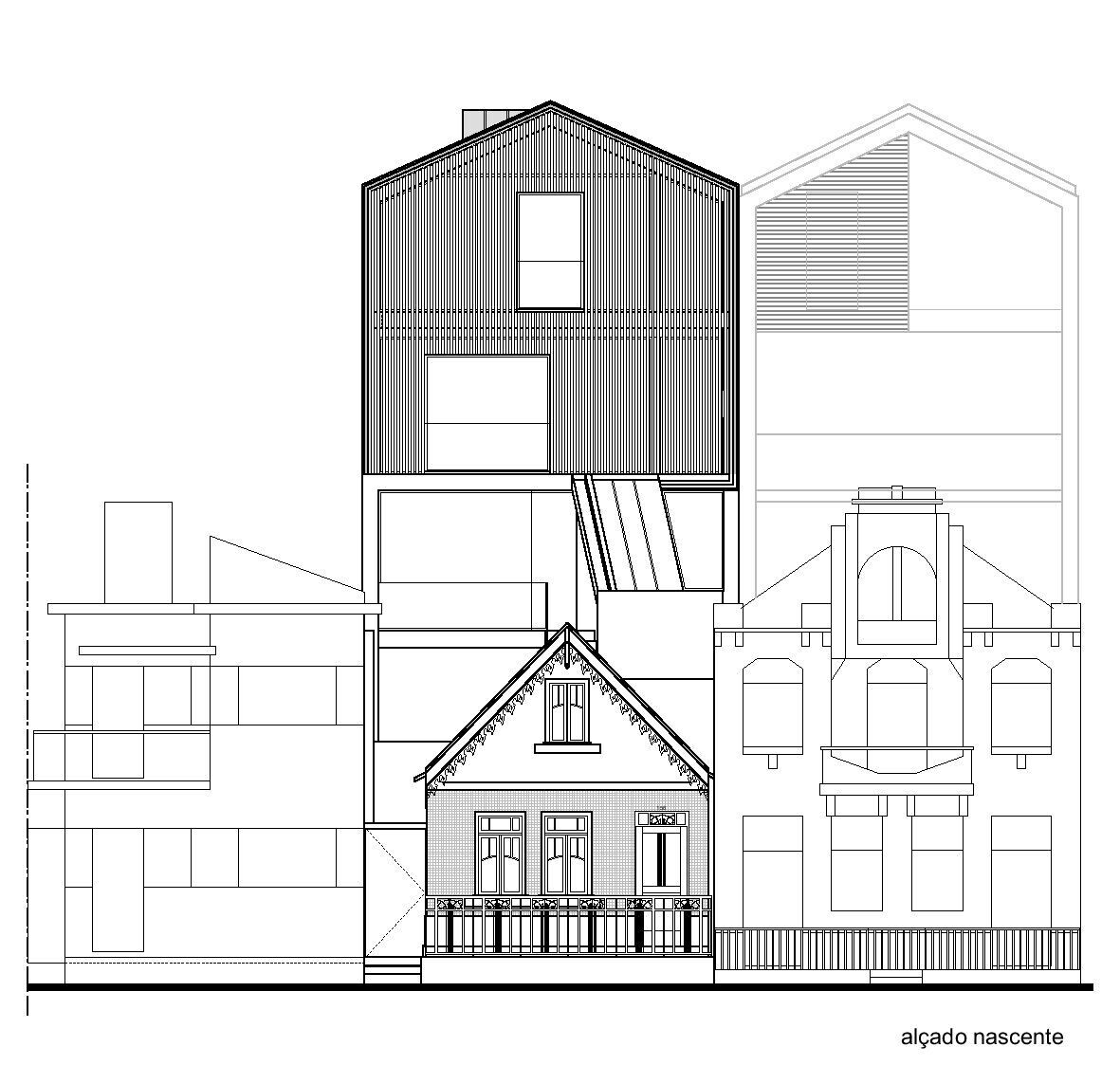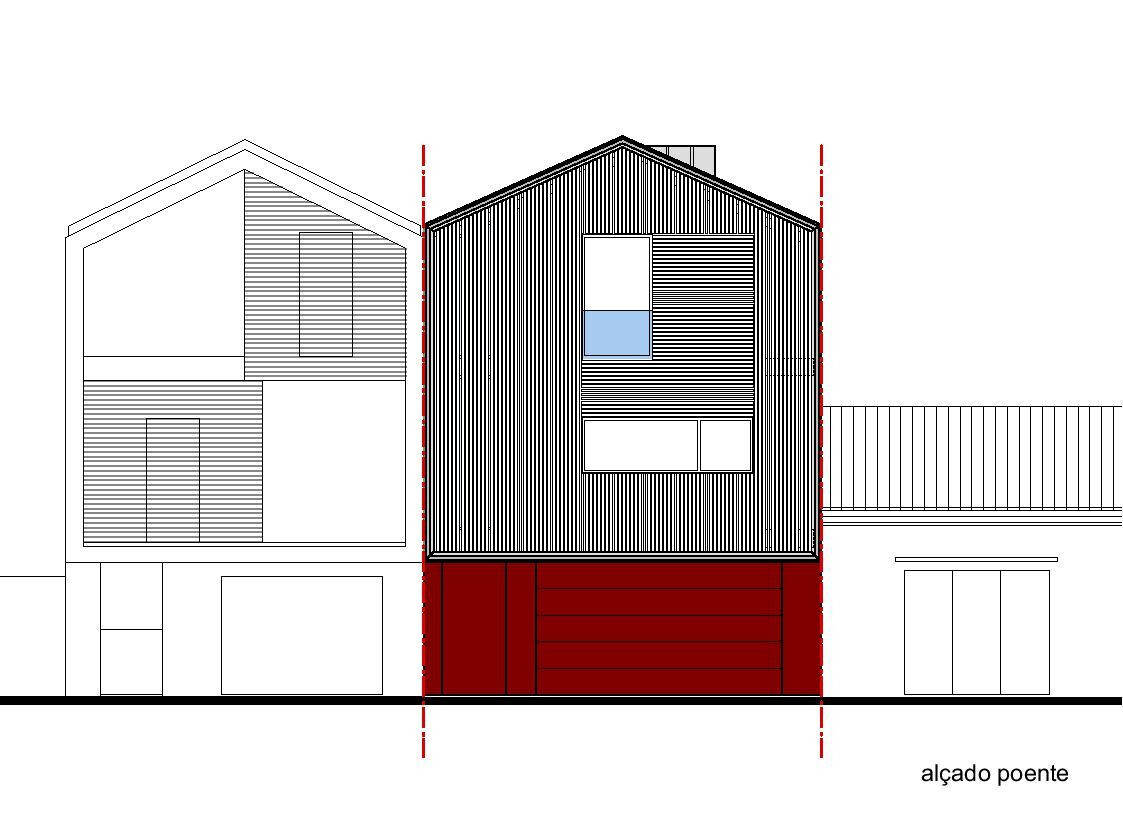The architectural quality of the property, located in the heart of Costa Nova, determined the reason and the willingness of its owner to proceed with the rehabilitation works with a view to its adaptation and its expansion into a single-family house.
Although it is not a construction associated with the typical wooden “barns” of Costa Nova, the building is integrated by its uniqueness in the urban front of Avenida José Estevão, next to the marginal of the estuary.
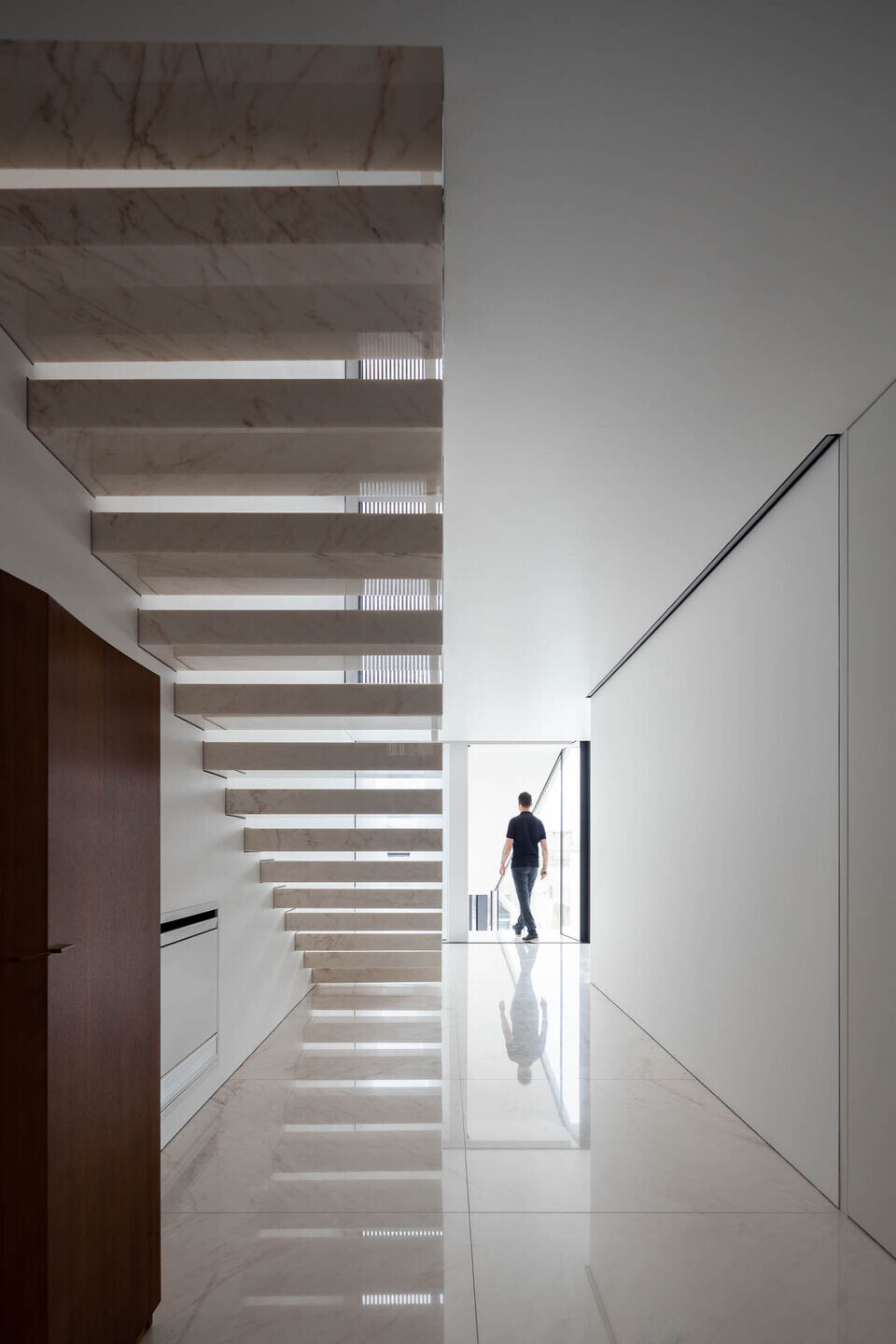
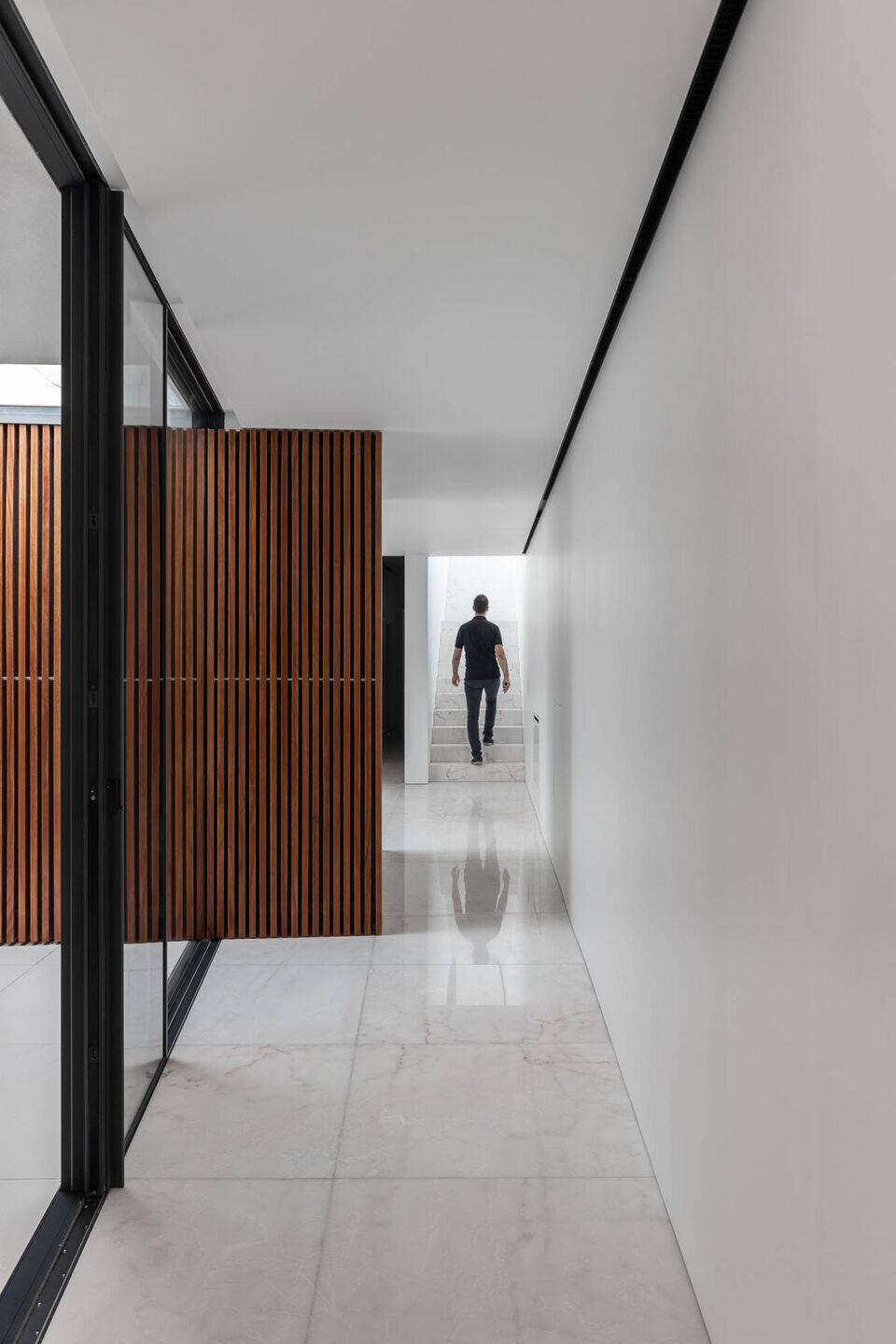
The design and chromatic effect of the tile that covers its façade, as well as the cutout work in the wood that trims the top of the roof's blade, constitute the decorative elements that stand out on the façade and were safeguarded in the restoration works.
The T4 typology single-family house implied an occupation along the plot of land, reconciling the existing building with an expansion area up to Avenida da Bela Vista, through circulation spaces and the open spaces projected in the central area of the plot as namely, the patio, the vertical garden, the swimming pool and the wall that delimits it to the south, which includes a ceramic panel with a great chromatic and plastic effect by the sculptor António Nobre.
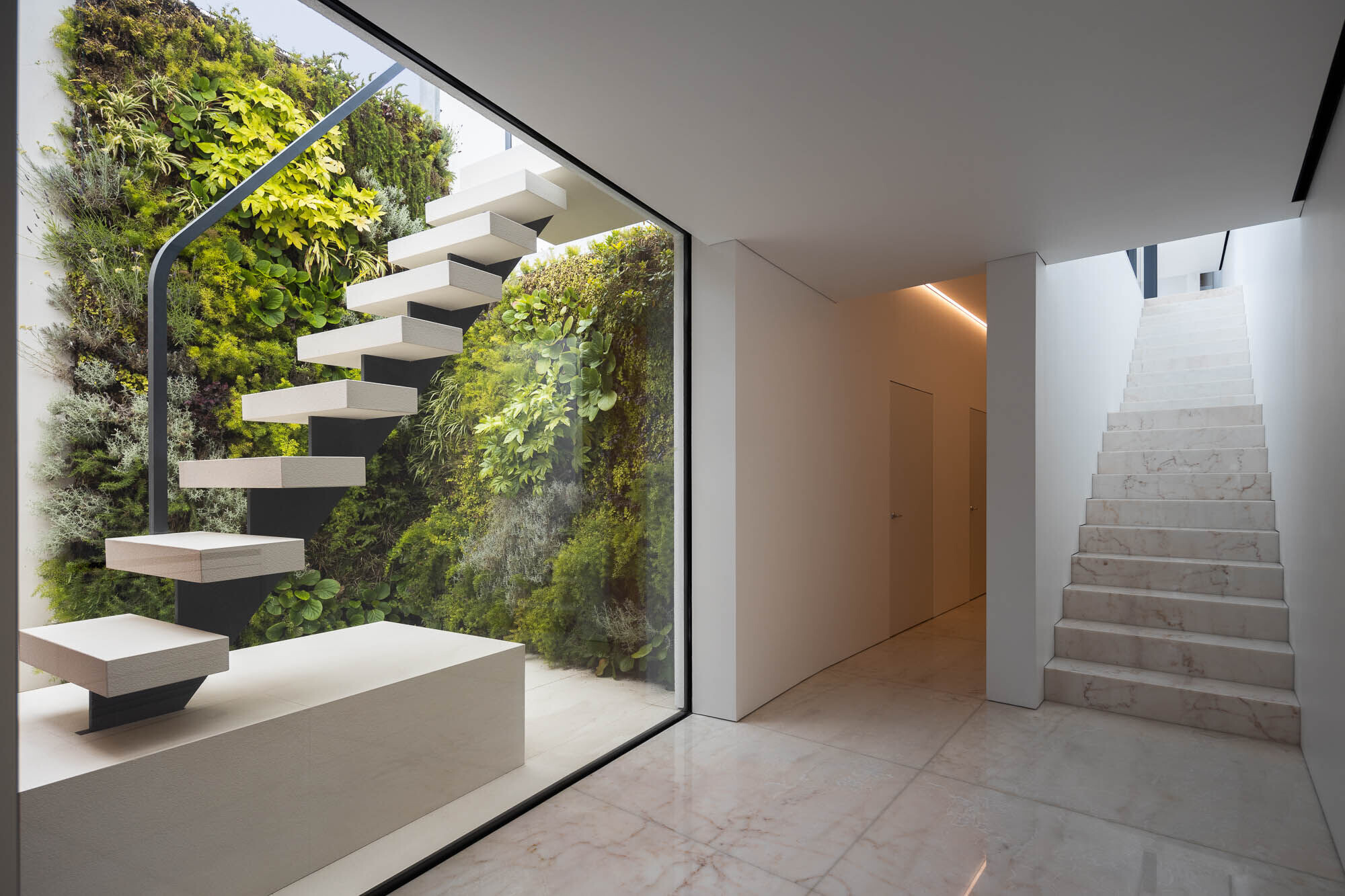
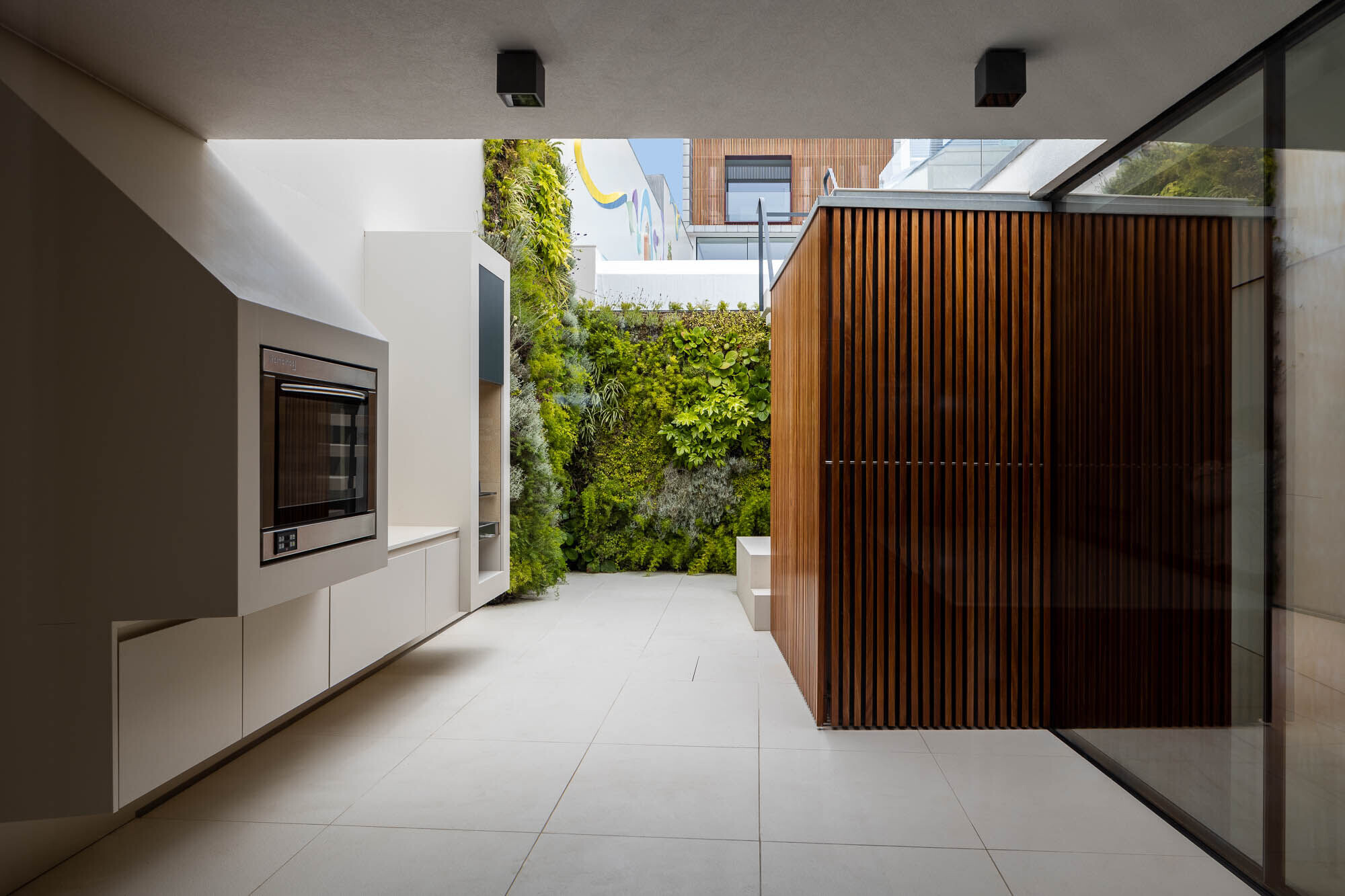
Since this is a lot adjoining two public streets and, given the implantation of the two main bodies of housing, the pre-existence and the new volume, it was necessary to introduce routes to relate and bring them together, as they are complementary from the point of view functional in the internal organization of the fire.
This type of occupation is characteristic in this urban area of Costa Nova, where the interior filling of the lots is carried out through small buildings used as an extension of housing spaces, often used for rent during the bathing season.
From the new volume that confronts Av. da Bela Vista, it was decided to opt for a formal approach to the building bordering the North, in terms of its volumetry, in an allusion to the band typology of the "barns" of Costa Nova with regard to the image of the gable roof and the materialization of its facades where wood cladding was used.
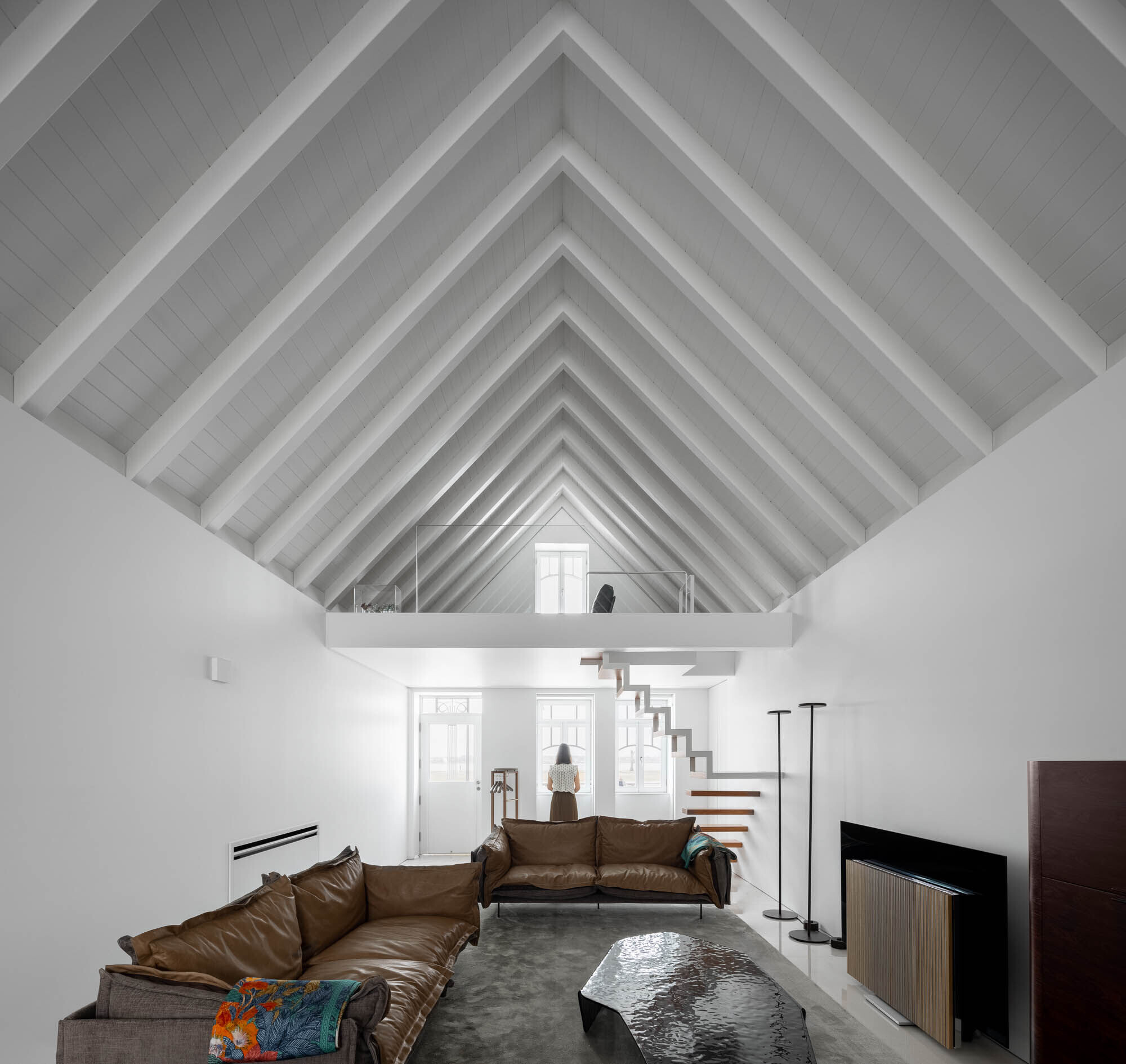
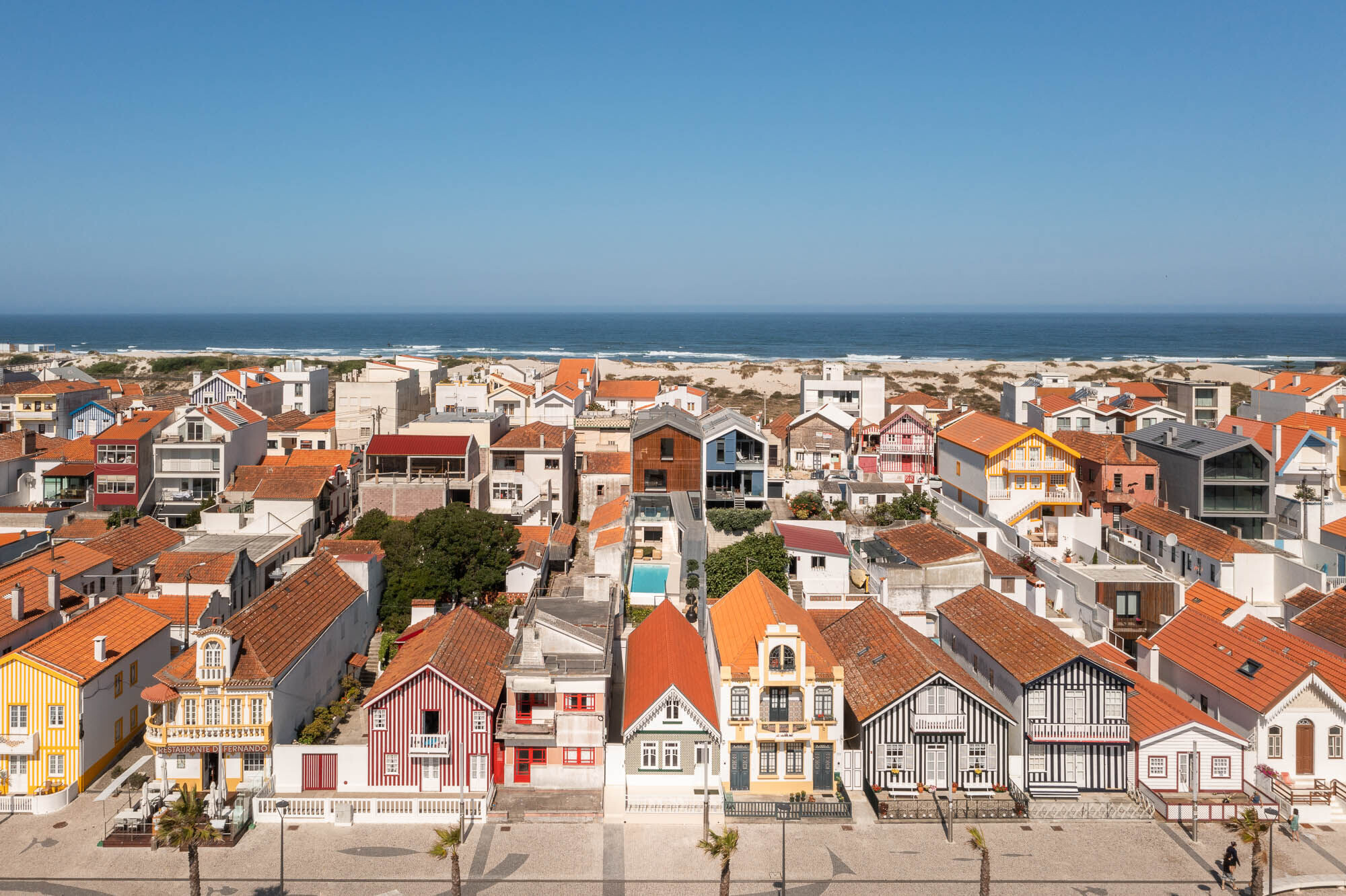
Team:
Architecture Office: Espaço Objecto, Arquitetura & Design, Lda
Main Architect: António Figueiredo
Architectural photographer: Ivo Tavares Studio
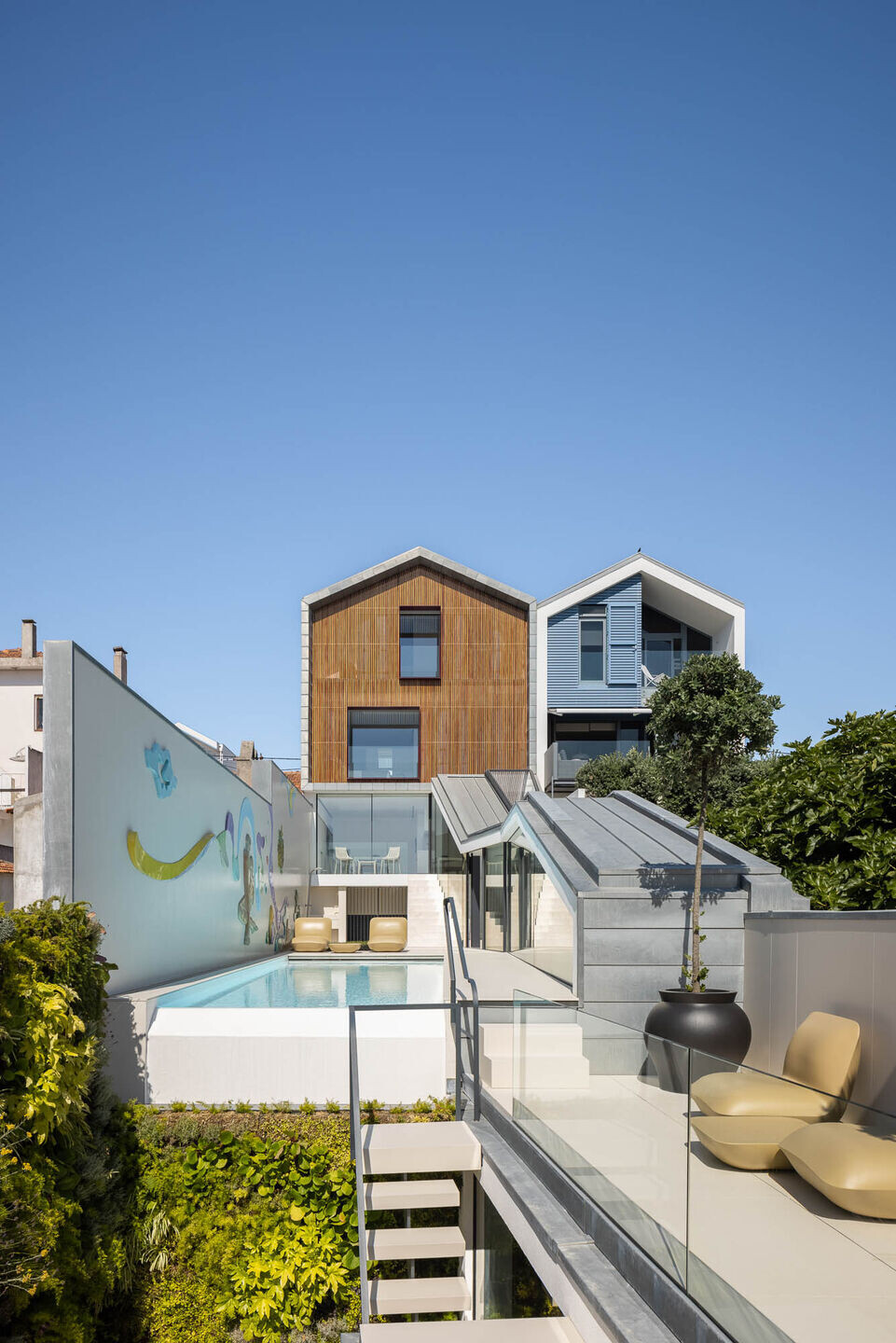
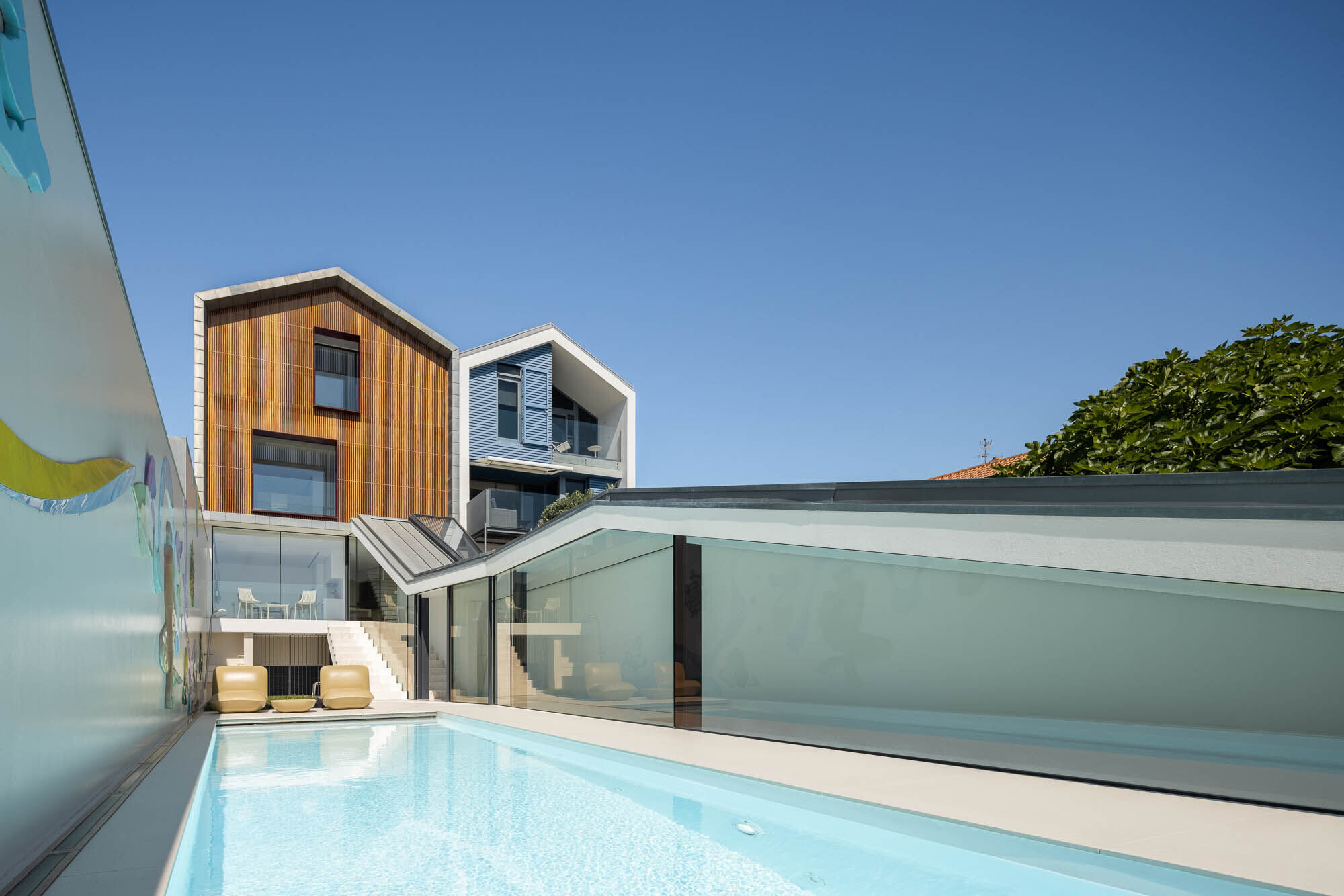
Material Used:
1. Exporlux - Lighting:
Interior: “Flexible” and “Blade” luminaires
Exterior: “Atrex”, “Pack” and “Gold” luminaires
2. Hager: Electrical and home automation equipment
3. Jofebar, SA: “Panoramah” aluminum frames
4. CIN: Bonnet and “Cinacryl” and “Cináqua” paints
5. Gaberit: Sanitary ware
6. Lapitec: Exterior cladding plates
7. Ener3: Fan Coils
8. Daikin: Heat Pumps
