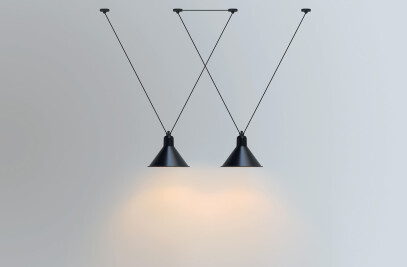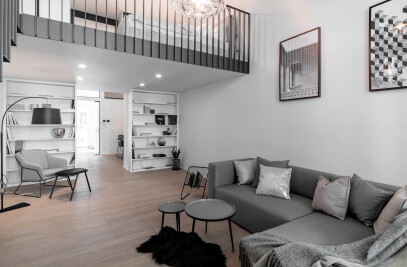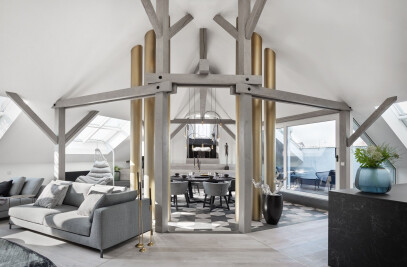Concept /colours /materials– The maisonette in the historical centre is a result of merging two flats one above the other. The building went through a radical reconstruction in the past; after removing a plasterboard ceiling we discovered a rough concrete ceiling which we decided not to hide in the interior. This has resulted in a contrast among historical details, such as profiles, veneer aroundand rough concrete. The entire interior is toned in monochromatic colours with subtle brass accents.
Layout–On the bottom, entrance floor, we see a living room, a guest room and facilities situated, whereas a kitchen, a dining room and a private bedroom are located on the upper floor. A separate bathroom is situated on each floor.
Living room – It is the largest room of the whole flat, facing the street. Its oriel is used for a built-in seating, complementing a sofa. The middle of the room is intersected with a staircase to the kitchen upstairs. This is how an optical partition is created for a home office. Both opposite walls are fitted with huge, steel libraries which, in their bottom sections, are complemented with marble, closable cabinets.
Staircase – It is a suspended steel structure, levitating over the bottom floor, whereas the first steps are, by contrast, made of massive brickwork. Its bearing bannister is mounted to the concrete ceiling.
Kitchen– A glass partition separates it from the staircase. The whole room, including its furniture and marble floor, has been designed in light colours. A cooking island continues in a wide dining table with an extraordinary metal base which can be traced through the table top.
Bedroom – The main bedroom is in grey tones and the wall behind the bed is skim coated. A dressing room is directly adjacent to the bedroom.
Bathrooms – A black and white combination consisting of marble and black mosaic. All the furniture is tailor-made, with a tiny steel structure and embedded cabinets. The steel frame is supplemented with details, such as grates and toilet paper holders.


































