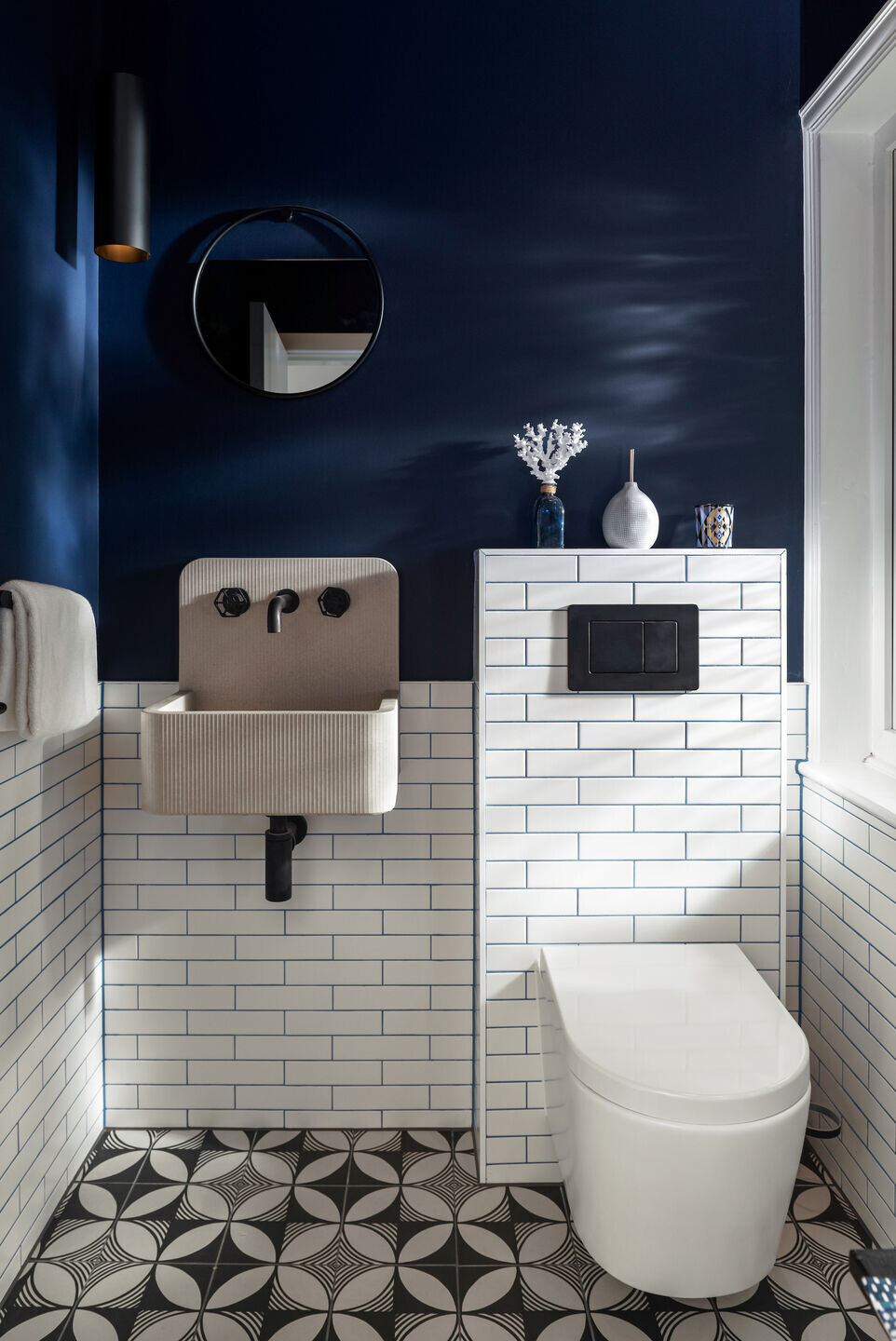The clients had a very clear vision of what they wanted to achieve and I helped them create their perfect home as a young family (a couple in their thirties with a toddler). They love the Scandinavian style, which we used in almost all the spaces, except one that features a more mid-century feel as requested by the homeowners.
Located in a village south of Cambridge, Little Abington (UK), the 1930s home overlooks the paddocks and has a stunning mature garden. The property of approximately 237 square meters spreads across 3 floors.
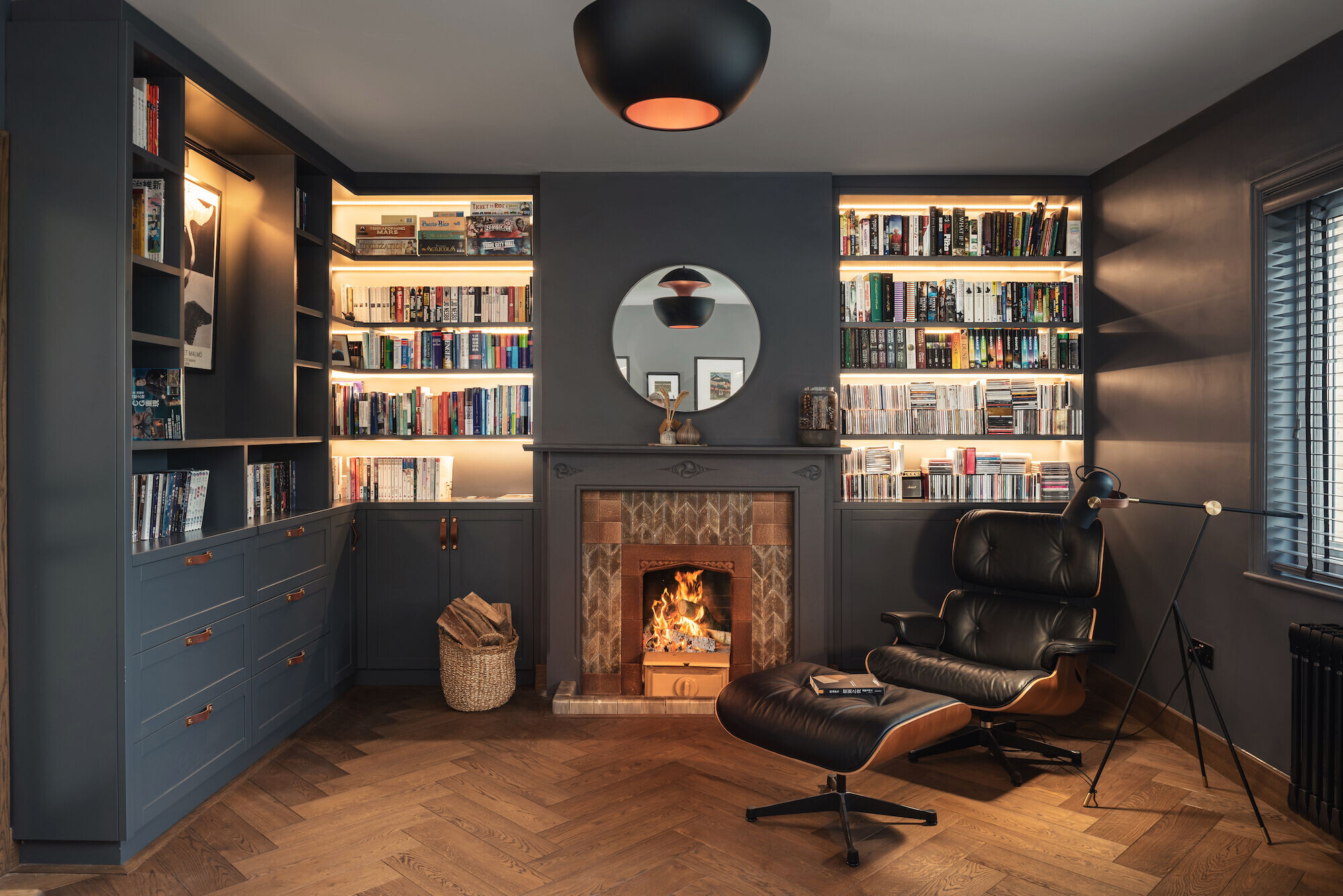
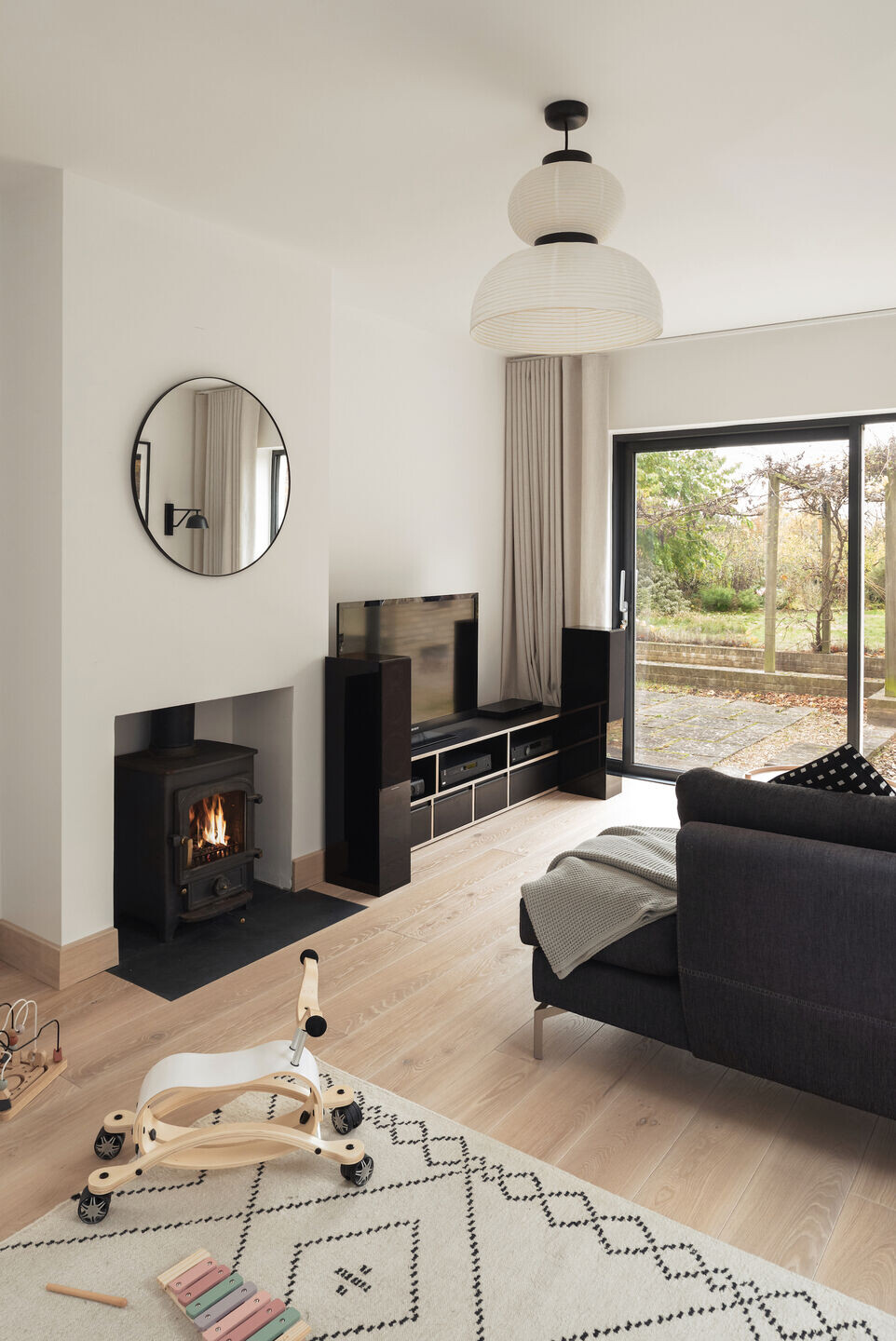
The biggest challenges I faced were designing the guest bathroom on the second floor and redesigning the kitchen.
For the guest bathroom, we ensured that the space was functional and felt open enough despite the small square footage and sloped ceilings. We opted for a walk-in shower with a glass panel separating it from the WC. On the opposite side, we didn’t want to pepper the ceiling with downlight only so we fitted beautiful wall lights around a small mirror.
In the kitchen, the clients did like the overall layout but wanted a different worktop and modern ovens. We had to be very careful with the design of the new part of the kitchen and because we had to fit the cooktop in the space of the old aga, we proposed a Bora one with an integrated extractor, which worked perfectly for the old chimney breast.
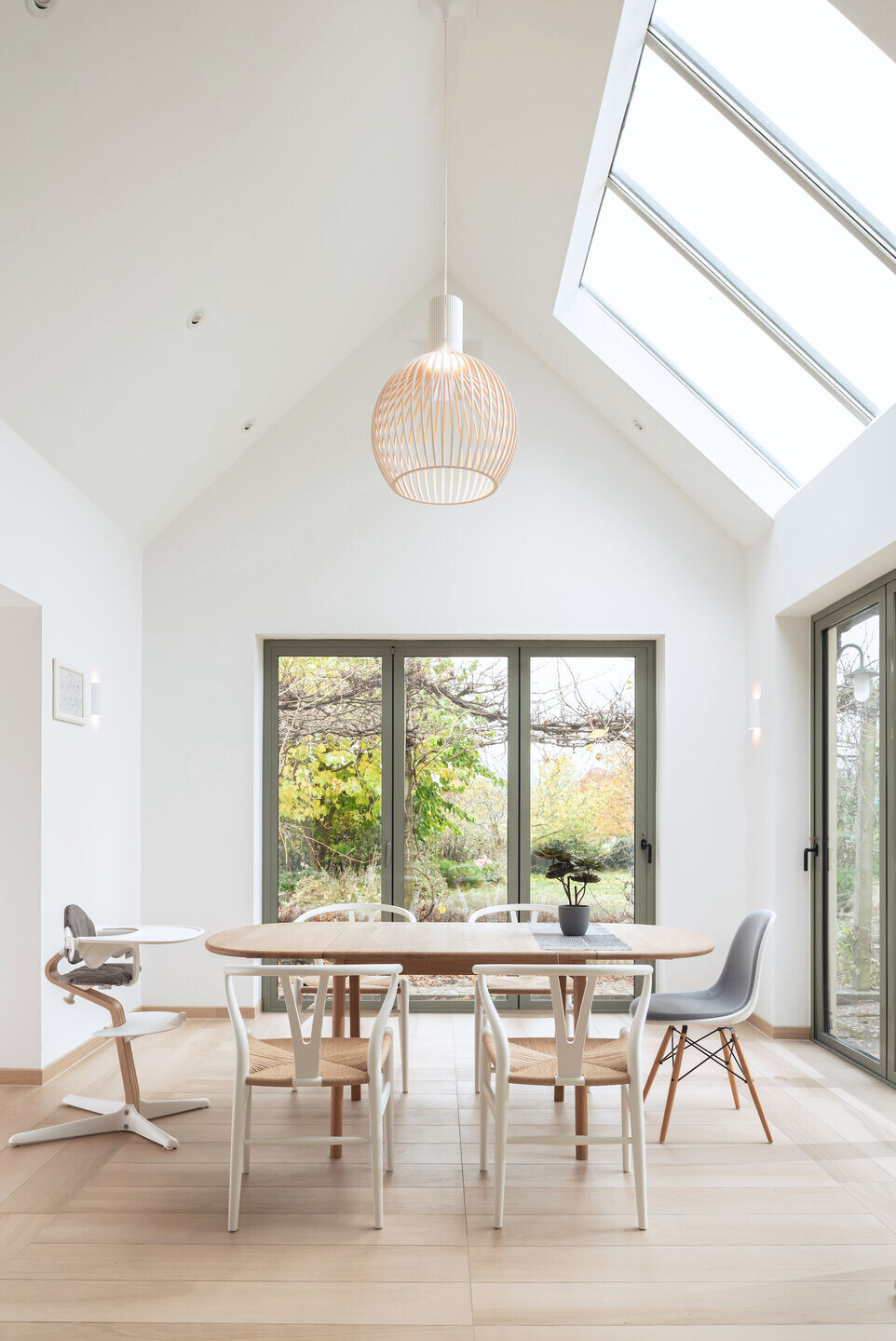
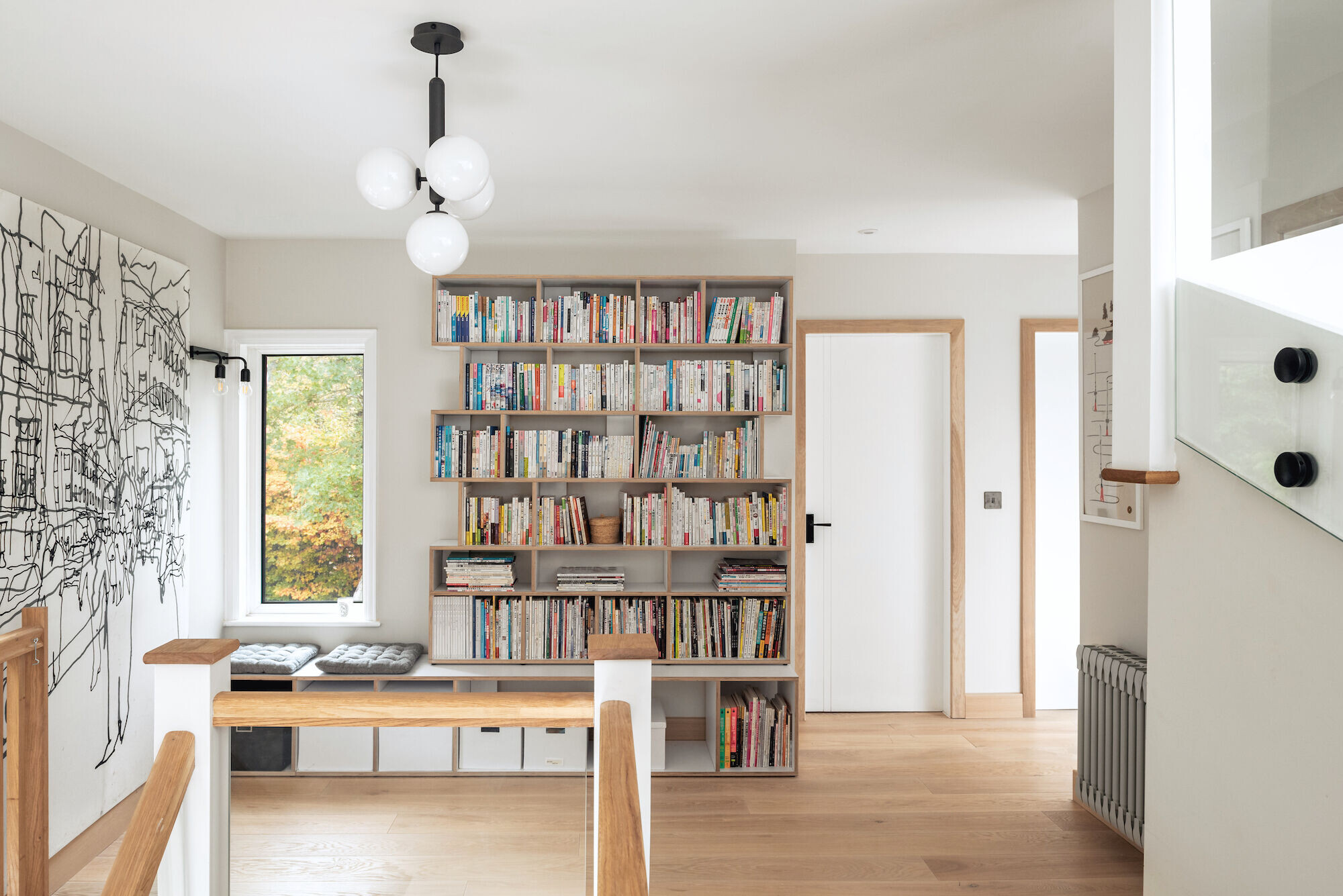
Since the homeowners were clear and decisive about the style, the colour scheme was a very organic choice. It comprises a mix of off whites, greys, blacks and dark navy blue. We used natural materials (in both look and provenance), such as wood (in white washed oak and walnut).
The result is a Scandinavian-style heaven.
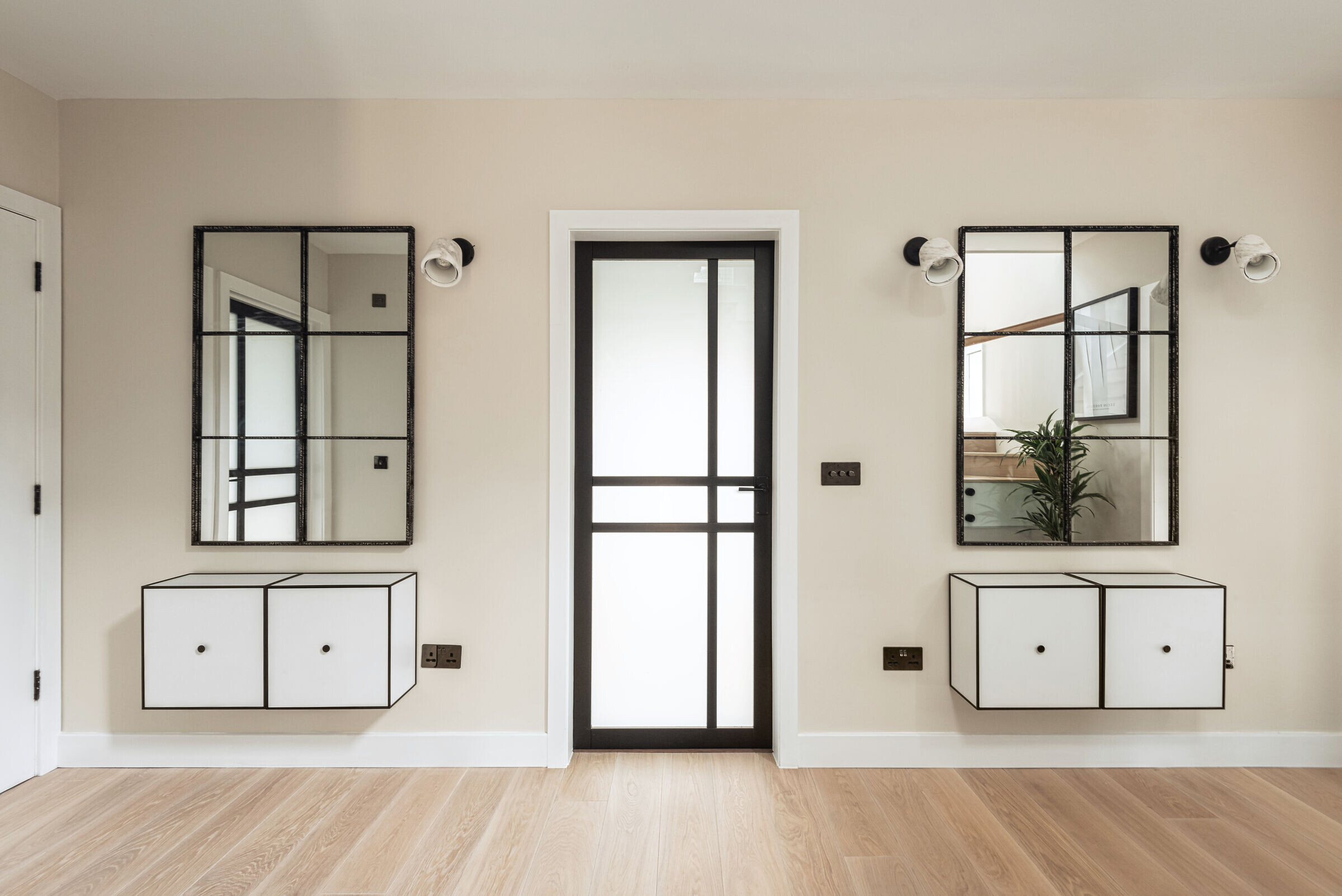
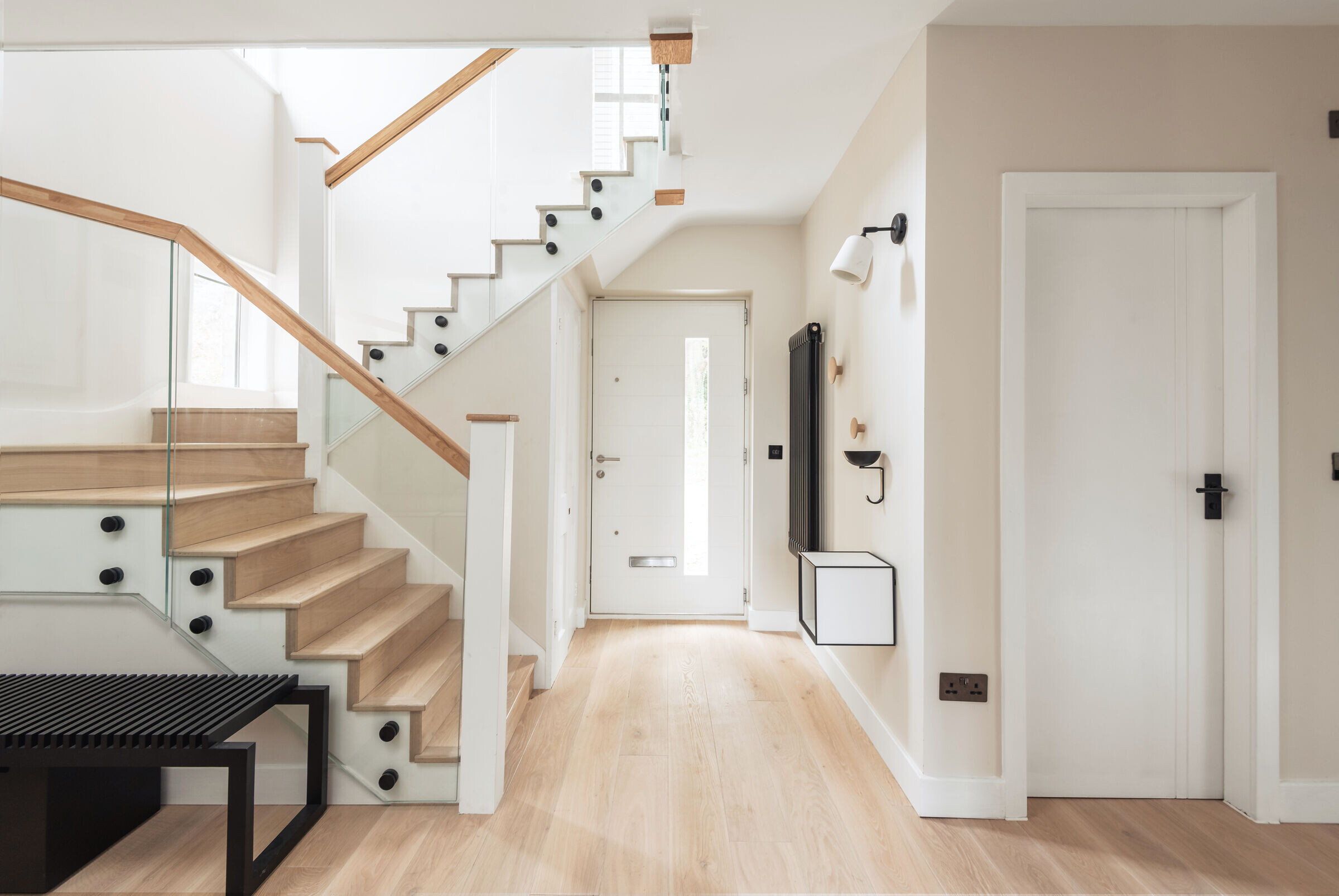
Team:
Interior designer: Katie Malik Studio
Contractor: Carlec Property Solutions Ltd
Photographer: Maciek Platek
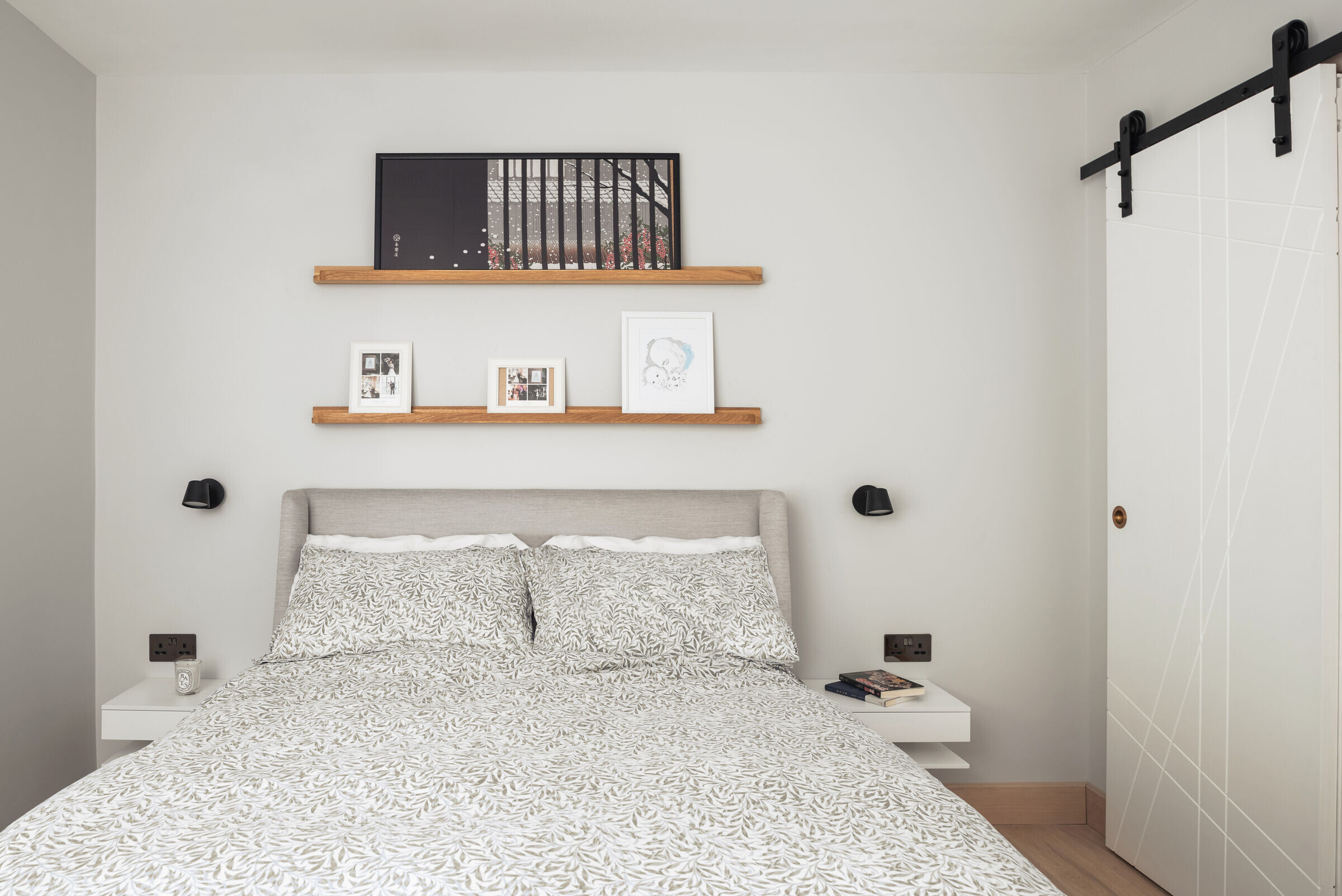
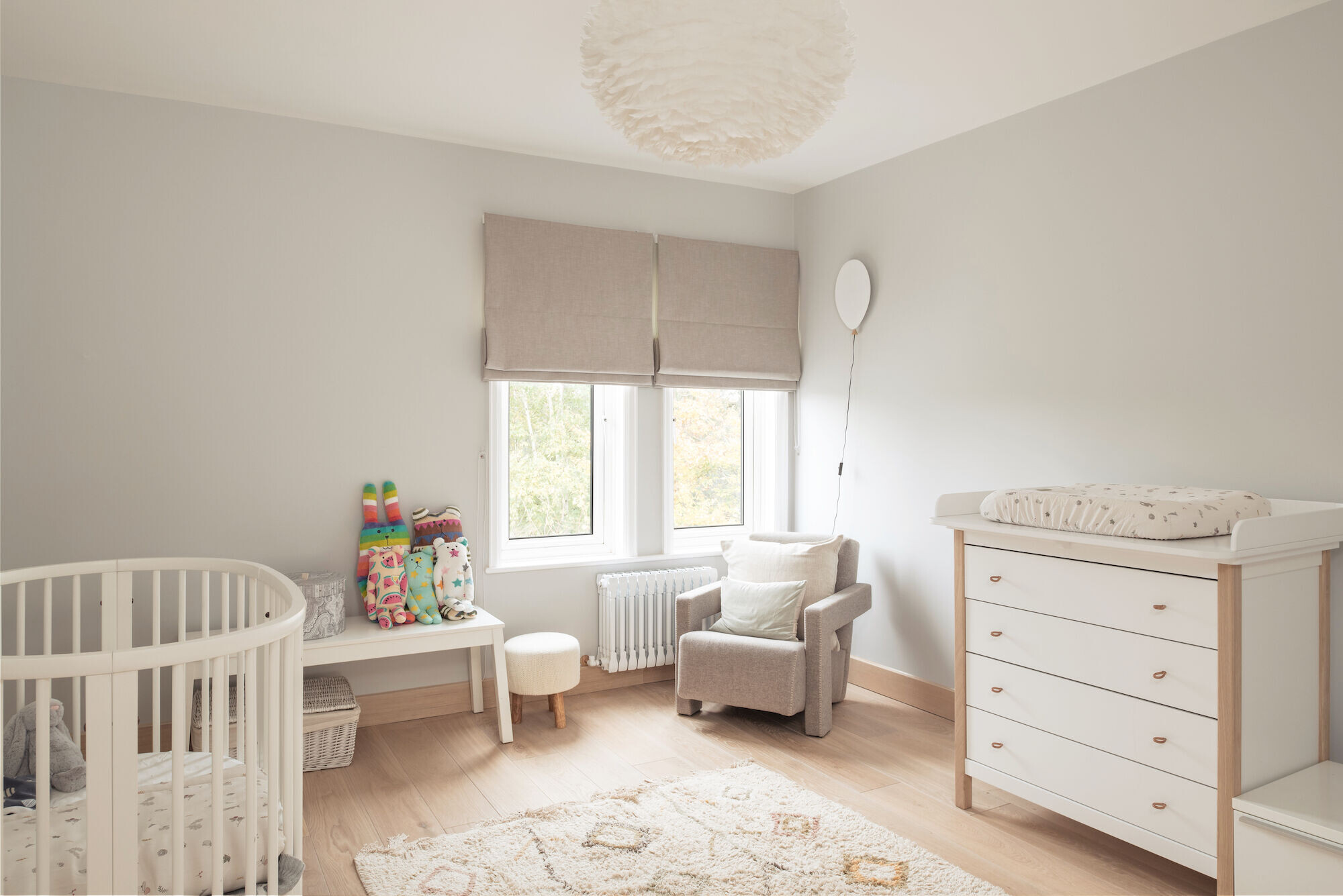
Materials Used:
Facade cladding: Yellow Brick
Flooring: Natural Oak Flooring (Ecohardwood), Ceramic Tiles (Tech Tile)
Doors: Bespoke Painted MDF (Carlec Property Solutions) + Front Door Aluminium, (Kloeber), Ground Floor Black Doors, Bespoke Painted MDF (Direct Doors)
Windows: New Windows, Aluminium, Kloeber UK (existing, timber windows)
Roofing: Tiled Roof

