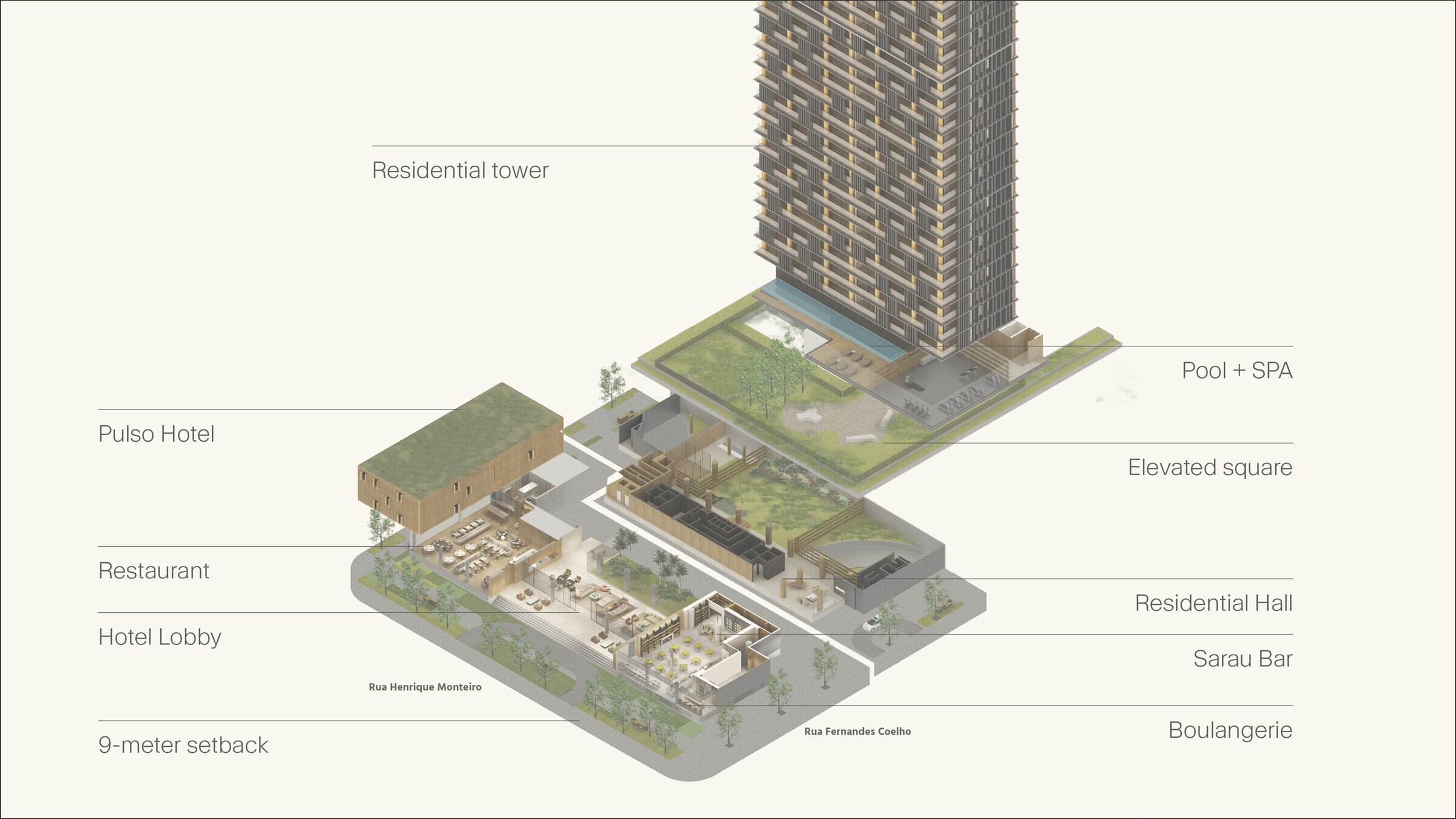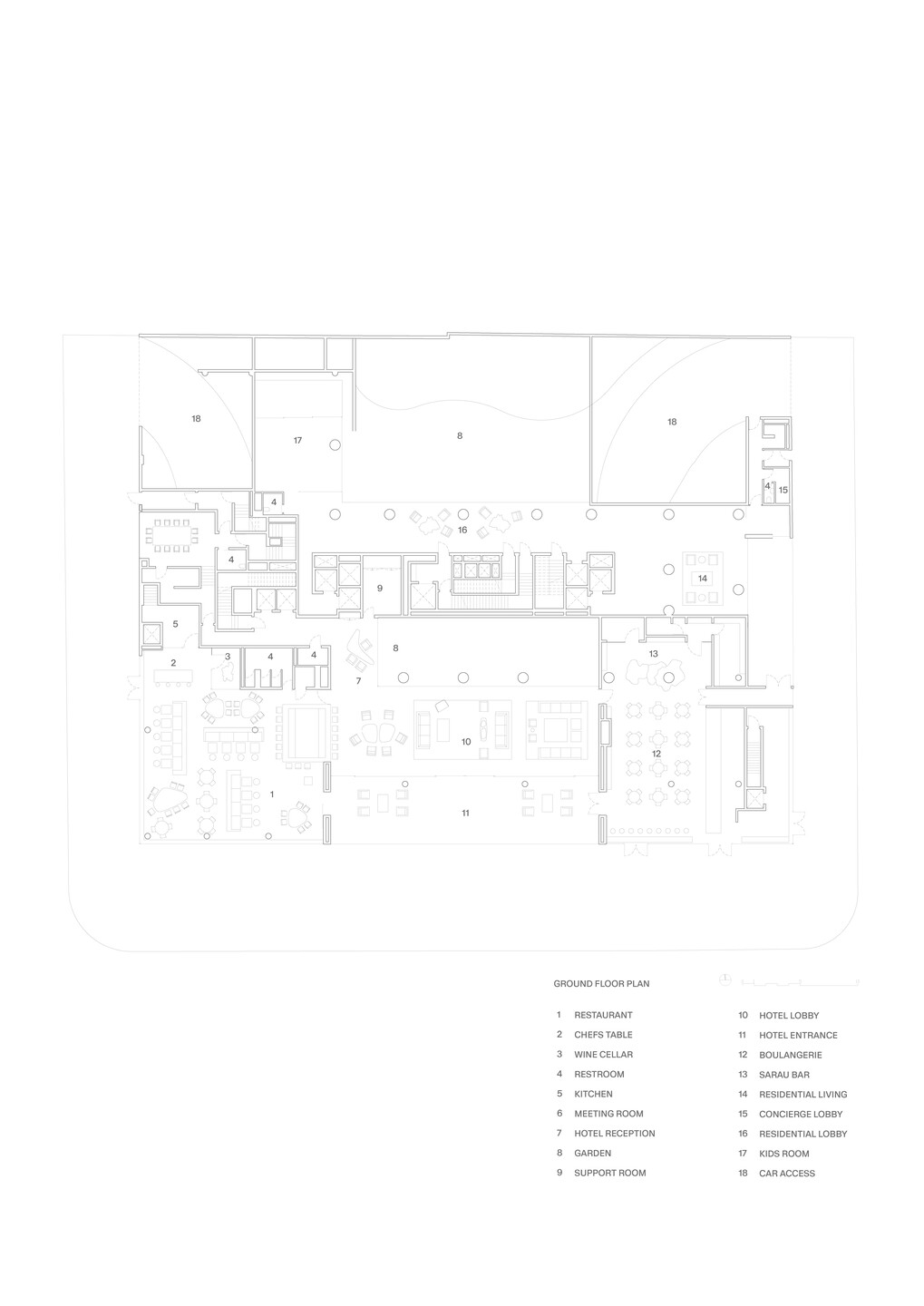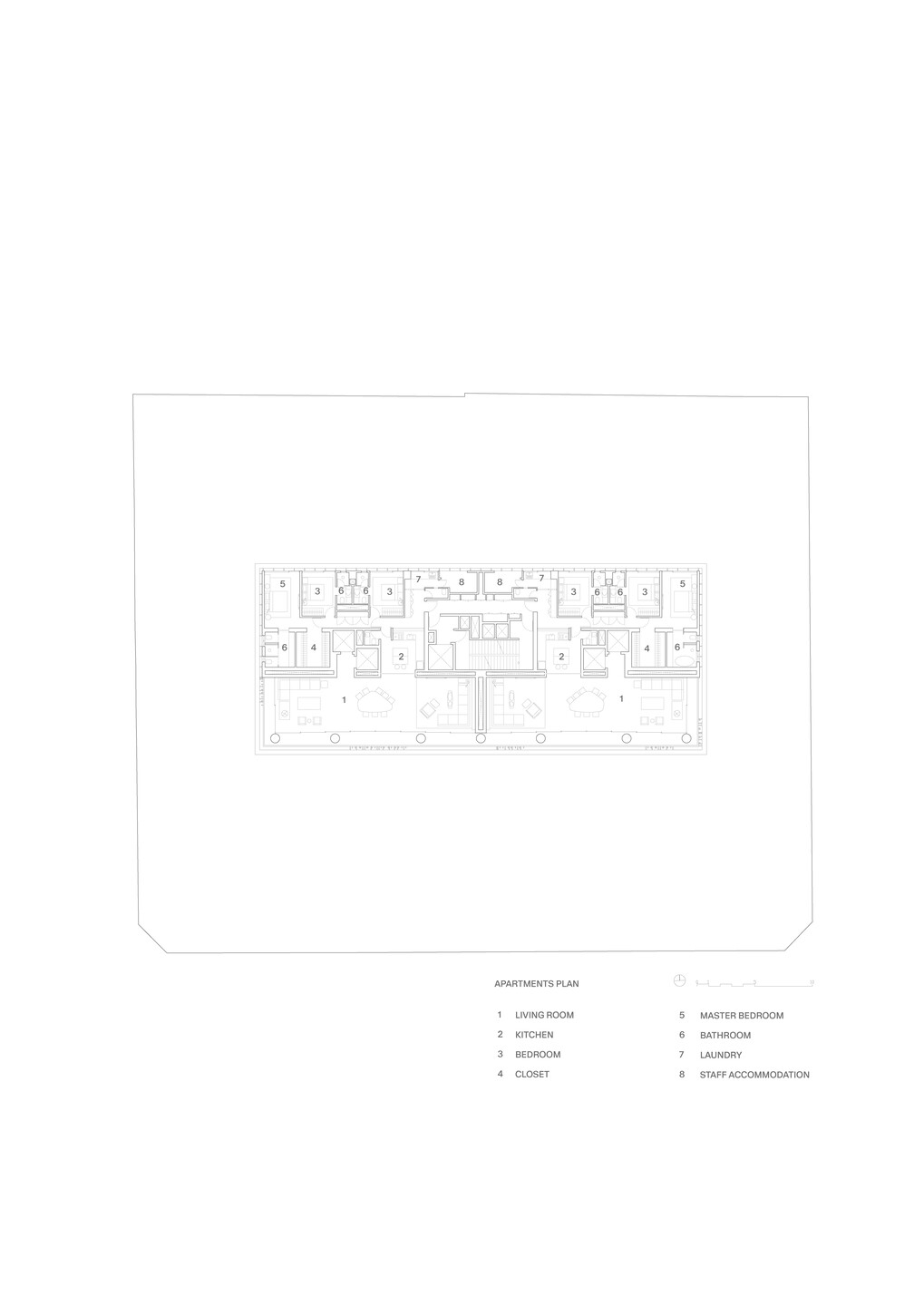A mixed-use complex located in the largest financial axis of Latin America, also serving as a destination for design, culture, art, gastronomy, and hospitality in São Paulo. This is the essence and main goal of Praça Henrique Monteiro—a significant contribution to São Paulo's urban fabric, integrating various functions within a carefully designed and unified architectural structure.
Located on a side street off Faria Lima Avenue, on a plot spanning over 3,000 square meters and facing three different streets, the project features a residential tower and the first unit of the Pulso Hotel. These are connected by a ground floor with a boulevard, restaurant, bar, and boulangerie, and above them, an elevated, green square with views of the street that names the building.
One of its strengths is the unified visual identity. It is one of the few destinations in São Paulo with architecture and interiors entirely conceived by a single firm, ensuring a cohesive design and significant space optimization, intelligently articulated to guarantee security, privacy, and program efficiency.

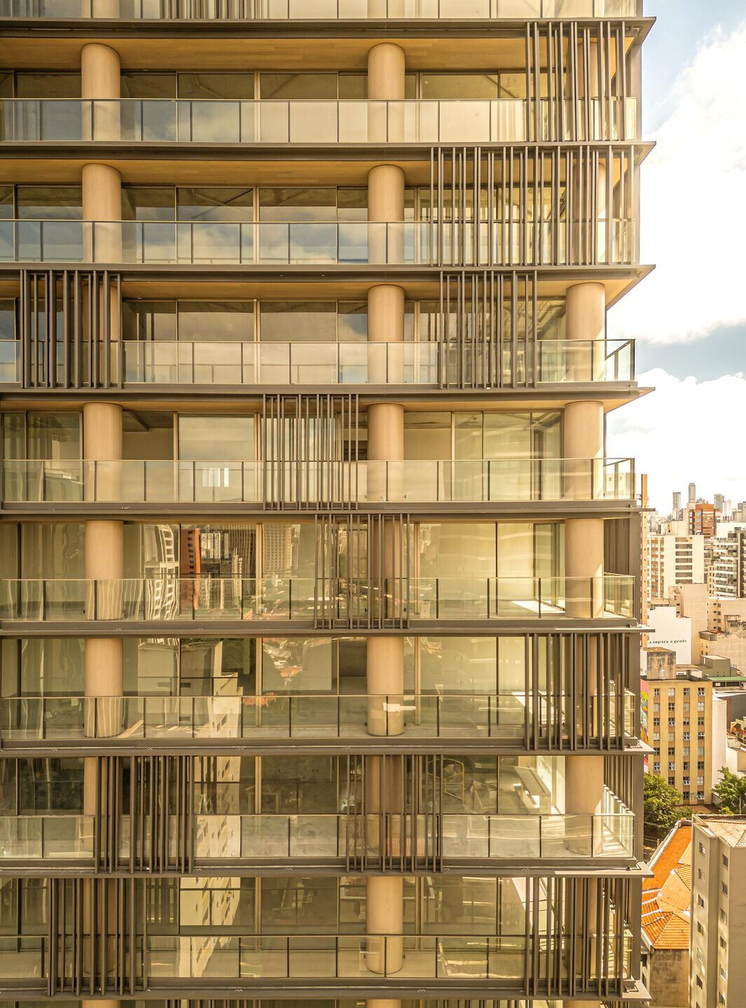

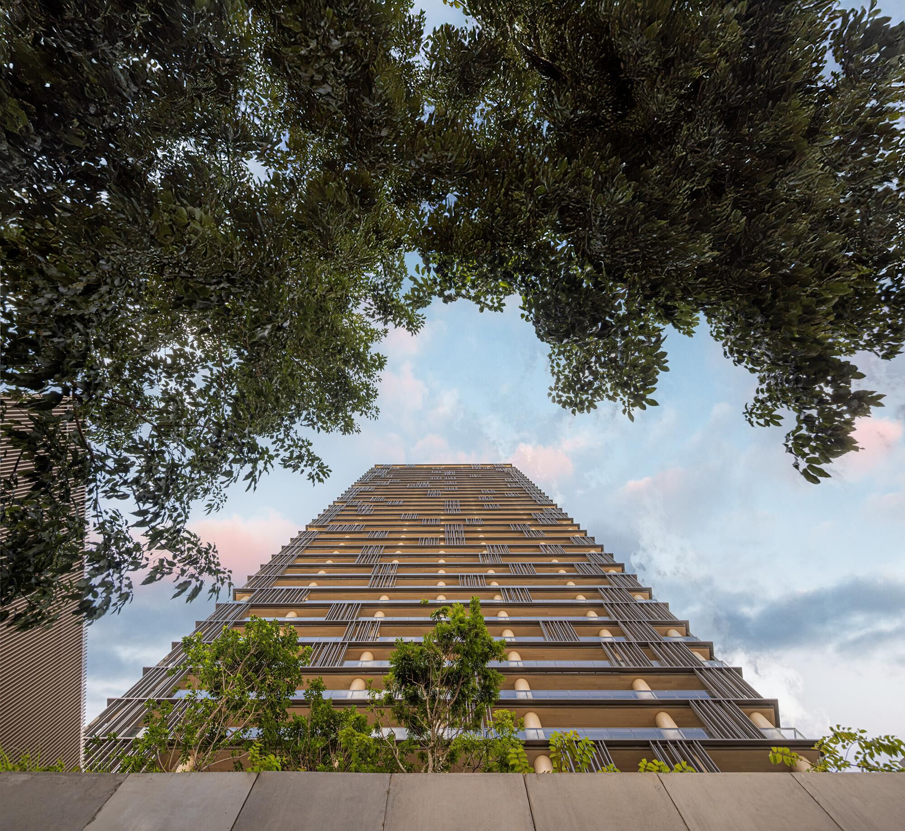
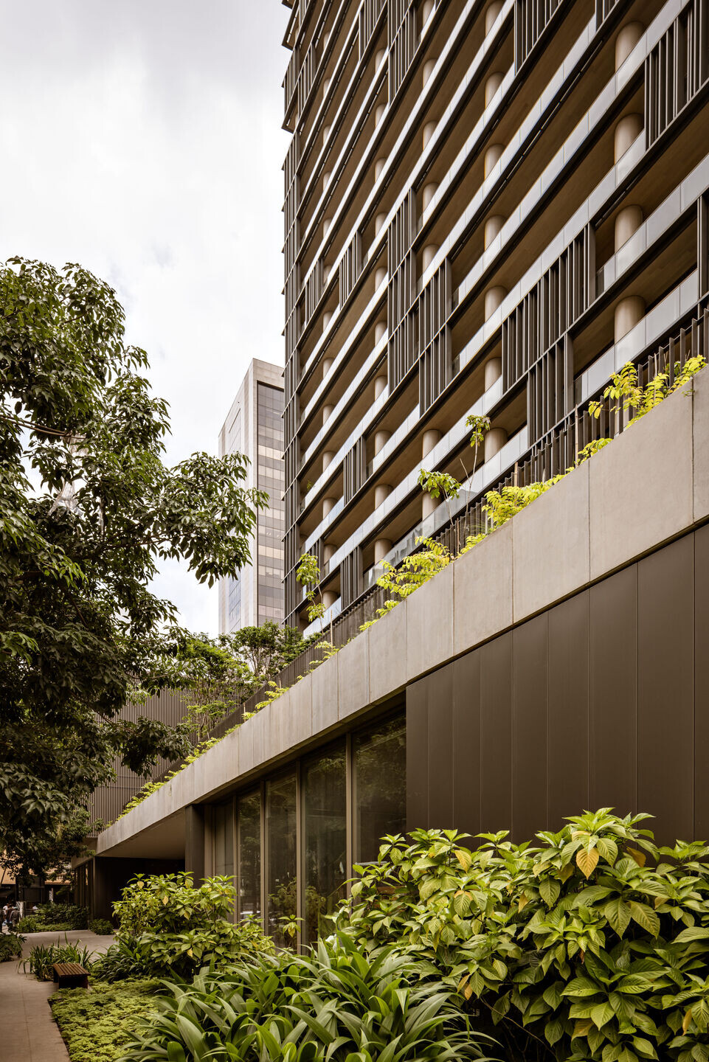
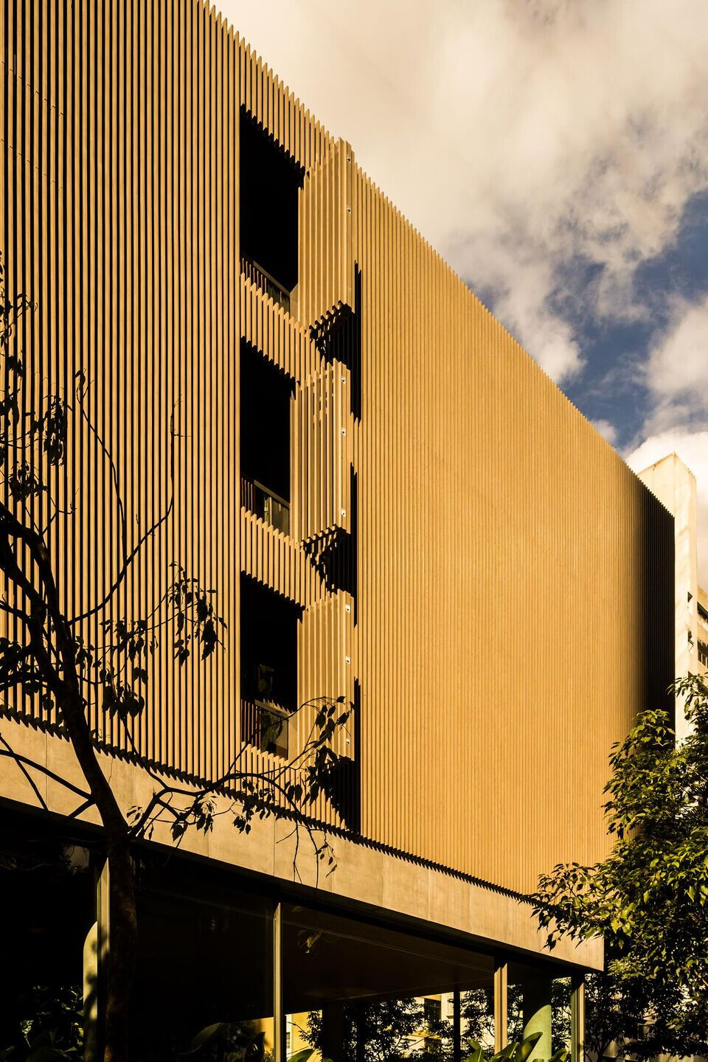
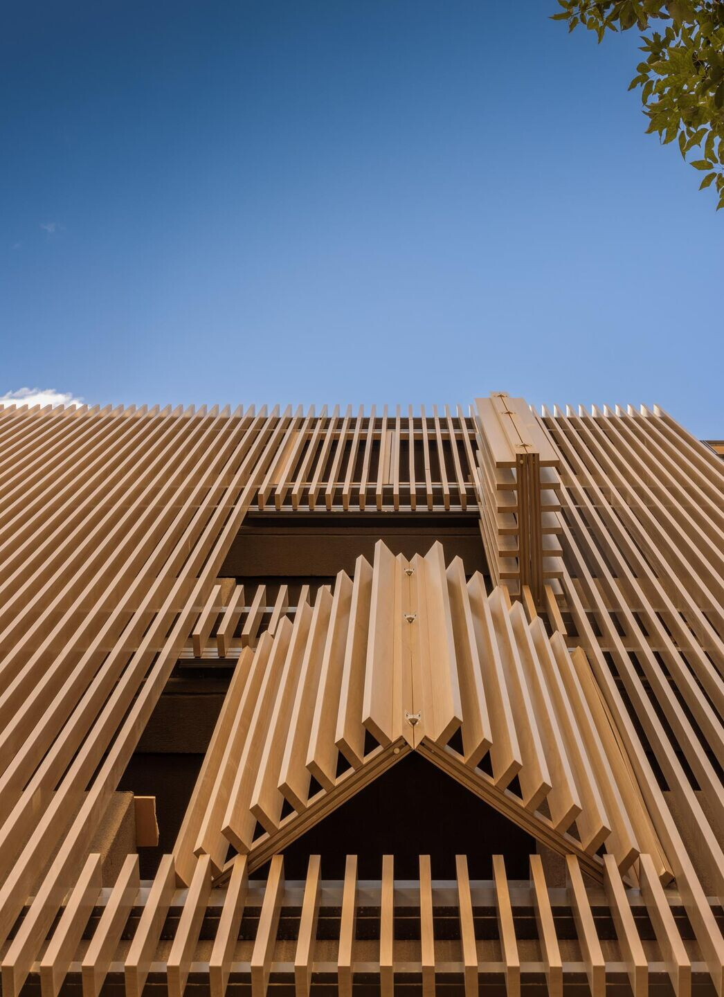
FAÇADE | The complex's striking silhouette is defined by a combination of volumes: the 40-story residential tower; the adjacent Pulso Hotel; the base that supports both, featuring an active facade with retail and access areas; and the elevated leisure area shared between them.
No single volume is more valuable than another; each stands independently yet complements the others in function, with green spaces filling the gaps. In Arthur Casas's words, the facade is designed to be “discreet but imposing, timeless and without excess,” ensuring it does not disrupt the urban landscape.
The aesthetic solution combines dark, natural materials with lighter, more delicate ones, achieving a visual balance. Residential units feature metal brises and champagne-toned textured finishes, complemented by glass guardrails and natural wood ceilings on the terraces. The Pulso Hotel's facade includes folding openings in a wood tone matching the ceilings.
The movable brises are crucial to the building’s aesthetics, offering privacy while allowing natural light and ventilation. Their user-controlled movement adds dynamism and vibrancy to the ever-changing facade.
At the base, concrete precast elements create a horizontal line to distinguish it from the other volumes and extend seamlessly to the sidewalk. Below, champagne-toned metal panels and glass predominate. At night, lighting from the base's pillars creates a dramatic effect, highlighting the structure from bottom to top.
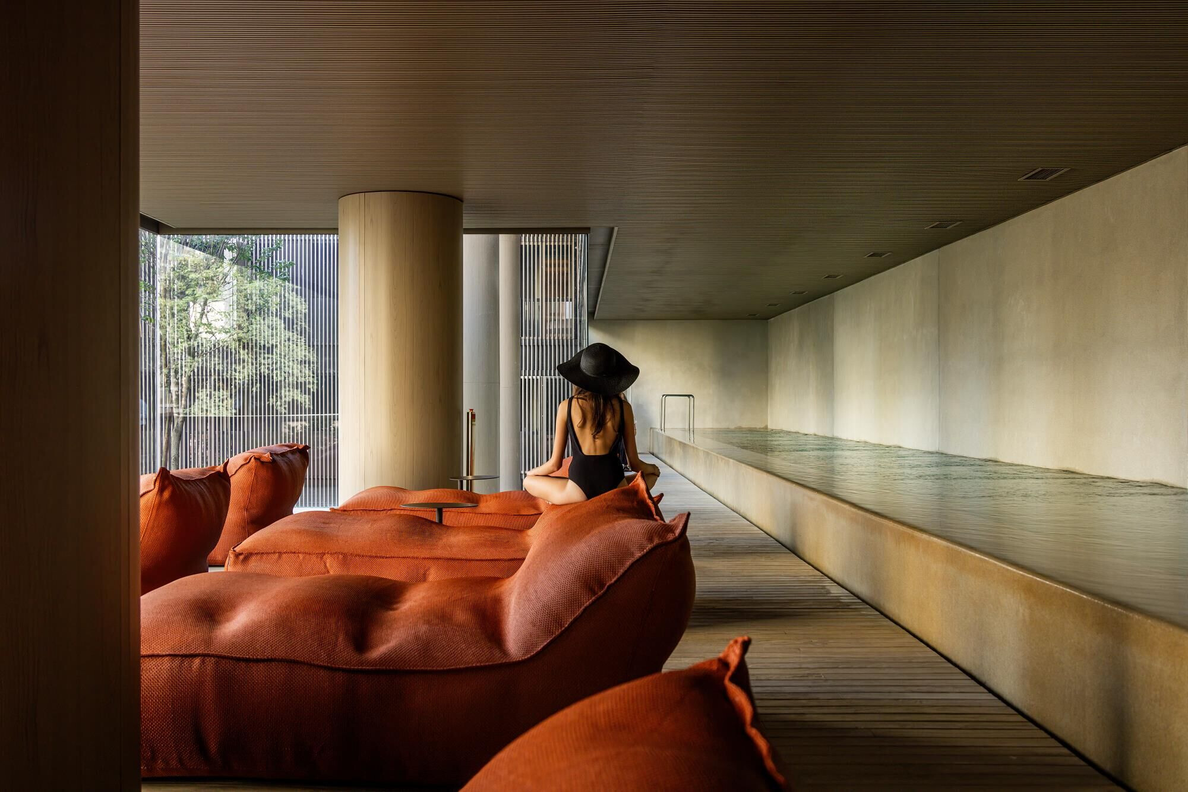
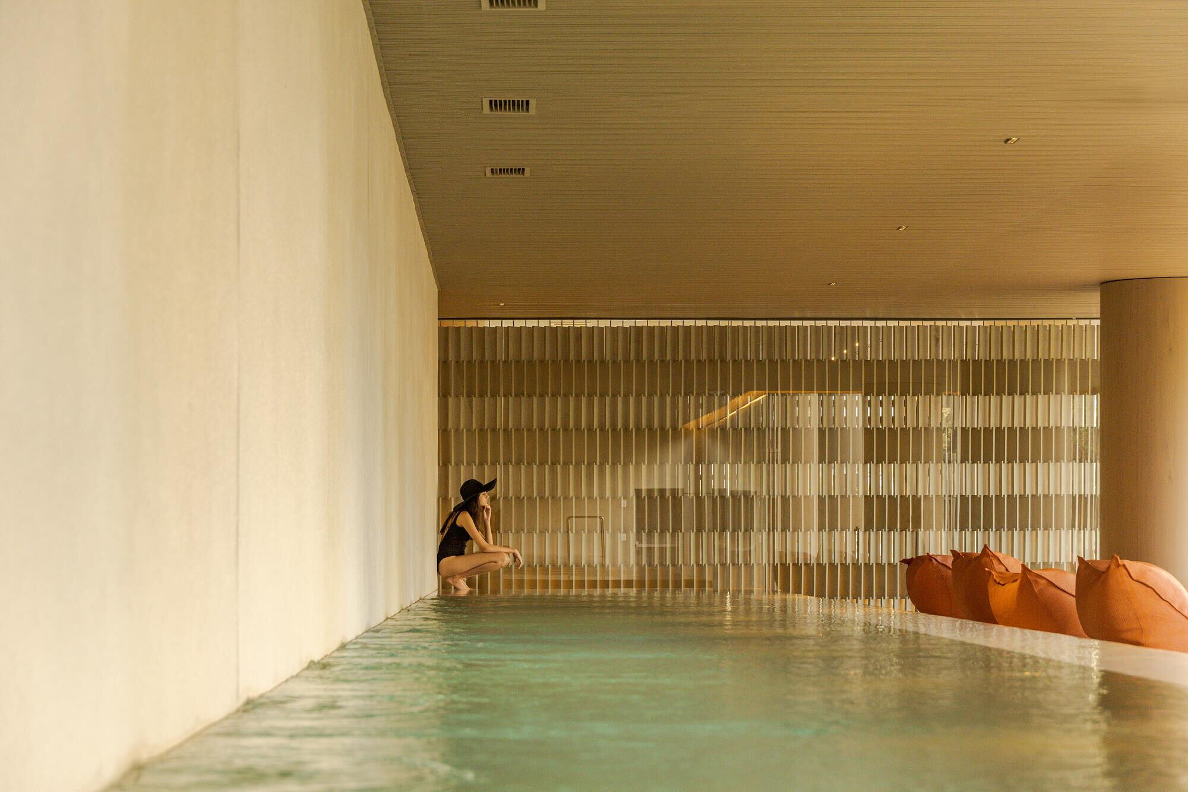
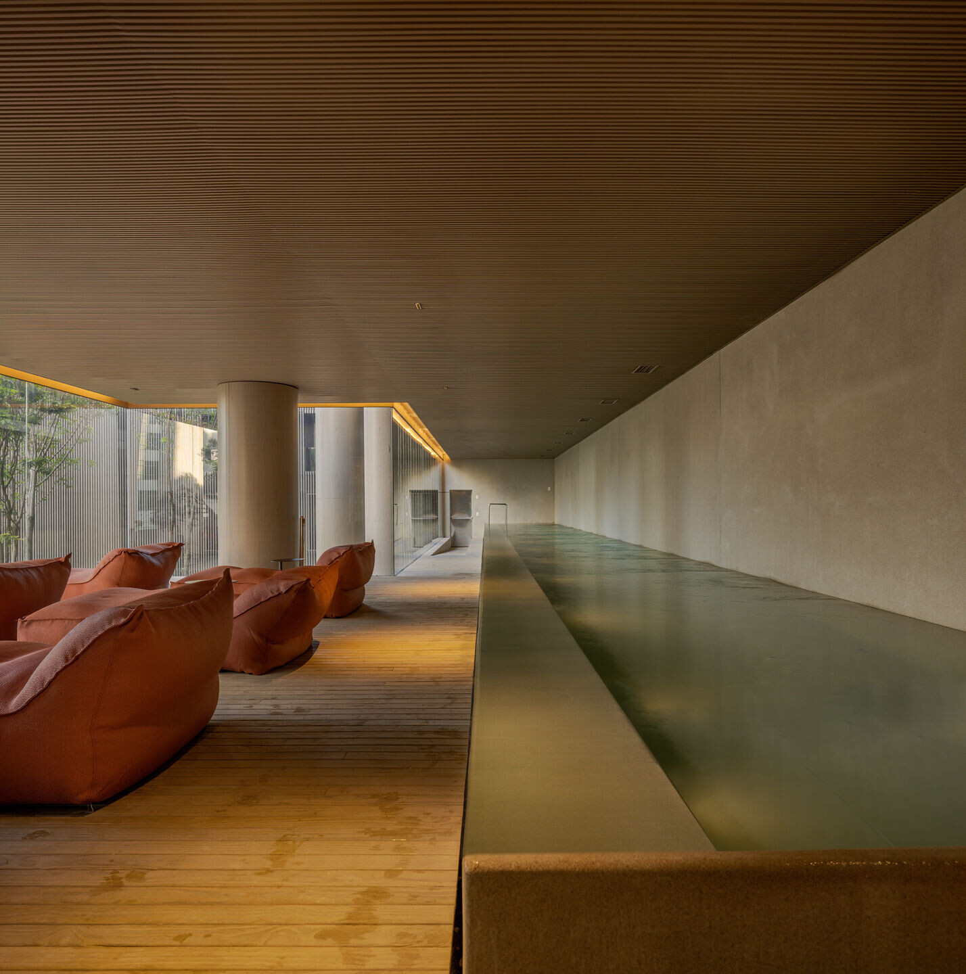
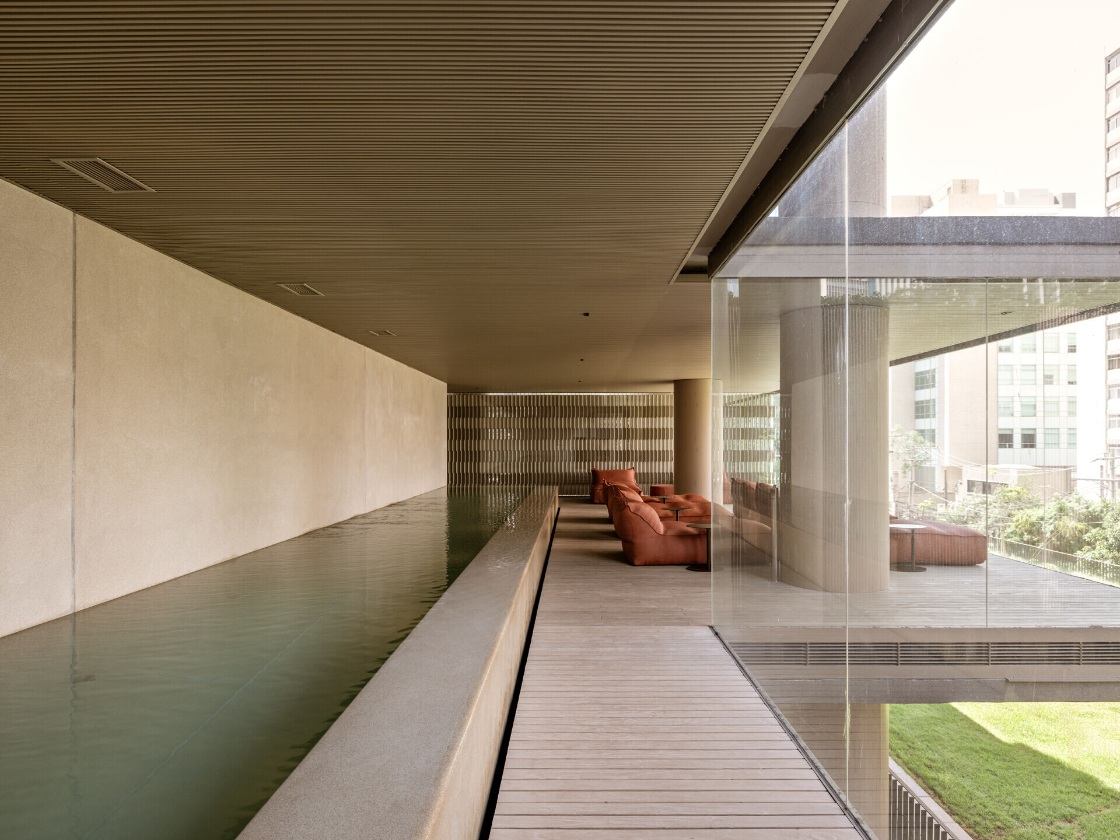

ARCHITECTURAL PROGRAM | The symbiosis between architecture and nature was key in designing such a multifunctional project. It was essential to create a building connected to the city while also providing harmony and fluidity of flows, both for users and operations, which sometimes occur simultaneously.
This challenge was addressed by designing larger, shared spaces. For instance, the lobby seamlessly merges with the façade commercial facilities through the ground-floor boulevard, and the second level features common leisure areas with a pool and spa in a suspended mezzanine shared between the residential and hotel volumes. Similarly, the elevated square simplifies operations. The solution is also evident in the building's basement, where service, support, loading, and unloading areas are integrated.
While the façade facing Henrique Monteiro Street concentrates commercial functions, the face of the building facing Fernandes Coelho Street, more secluded, houses the exclusive residential access. Bianchi Bertoldi Street accommodates service and loading access.
Additionally, the use of lightweight ramps levels access to the different building volumes, organizing exclusive entrances for each function and accommodating emergency infrastructure for a high-rise building. Throughout the process, the architectural team consulted with a range of experts and clients to achieve transitions that are as smooth and imperceptible as possible.
Working with contrasting typologies in such a large project, the choice was to focus on more compact and cozy residential units and hotel rooms, while allocating more generous ceiling heights to outdoor and shared leisure spaces, encouraging the presence and stay of guests, residents, and visitors in these areas.

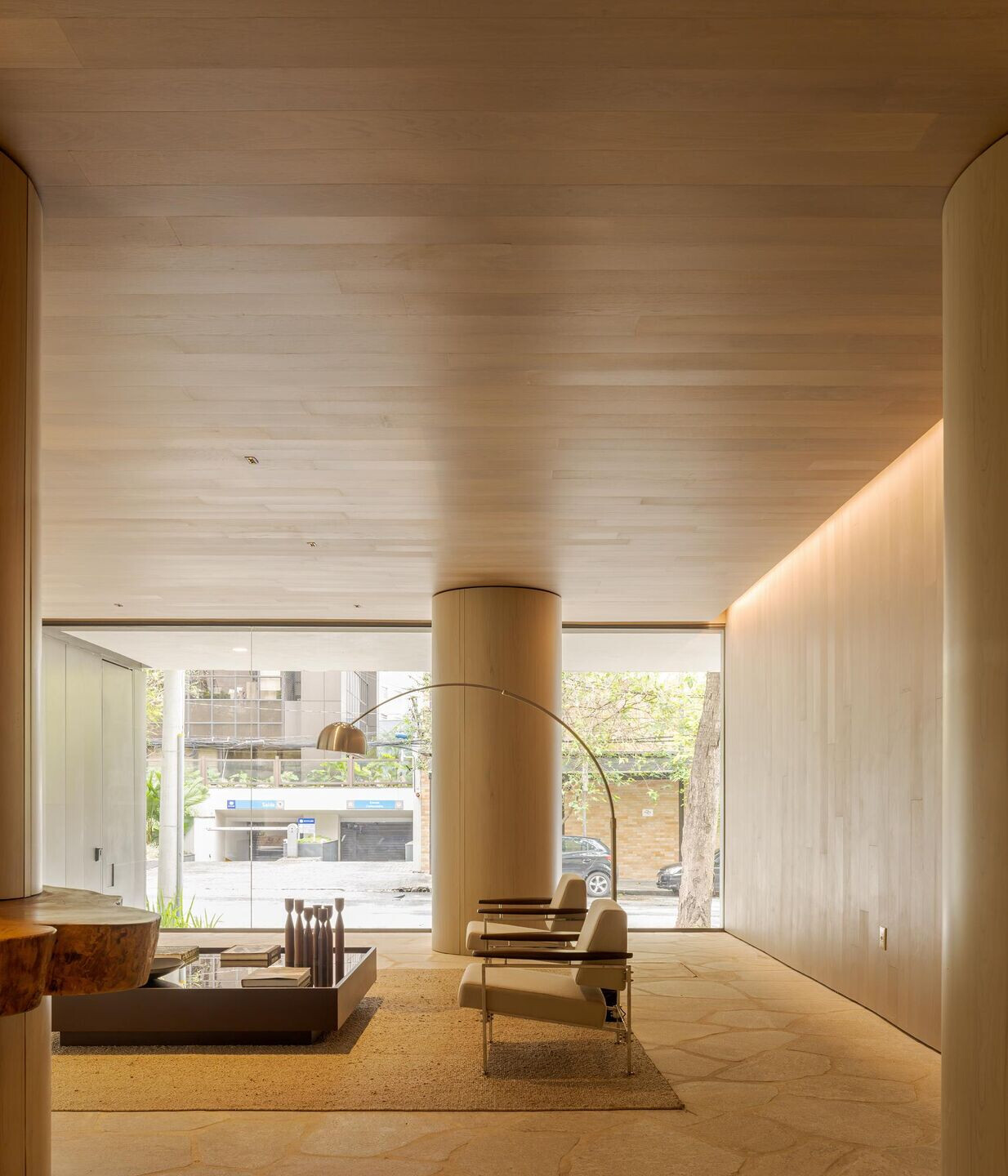

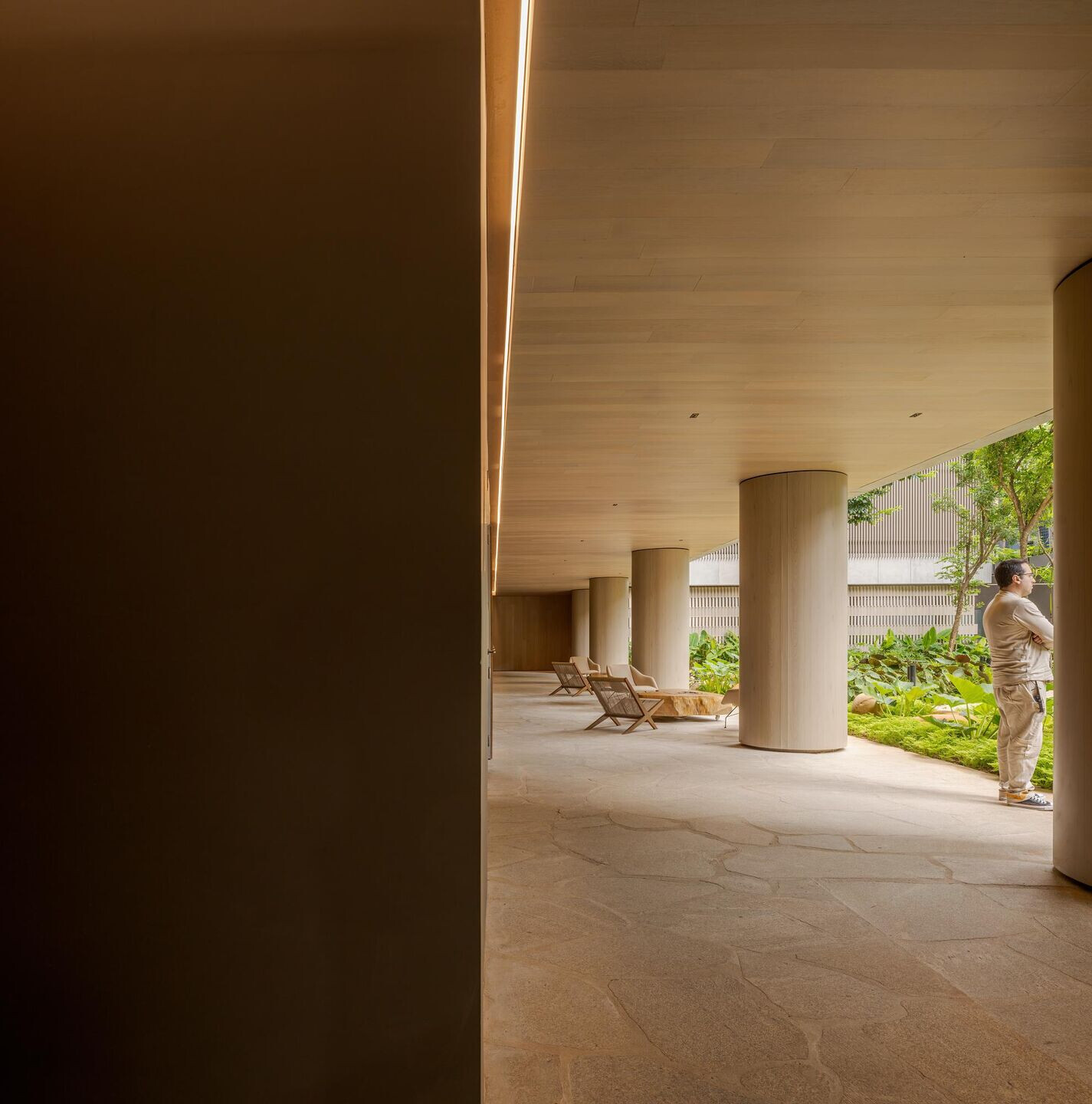

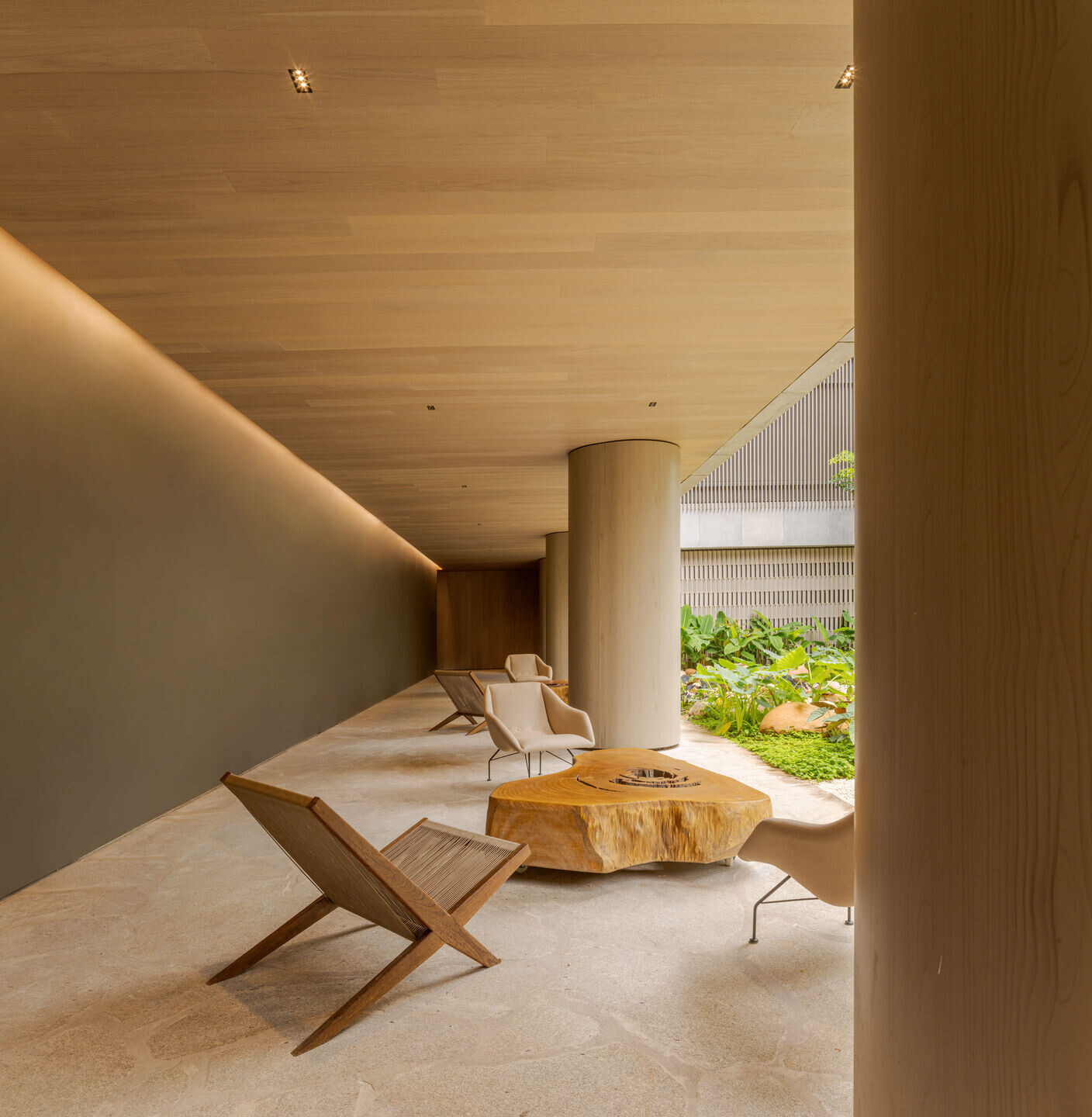
THE APARTMENTS | With an efficient architectural layout of 232 sqm, the apartments designed by Casas eliminate corridors, offering generously sized living areas of 18 sqm surrounded by panoramic views. The social space features a 24-meter perimeter of transparency, with abundant natural light and ventilation provided by movable brise-soleil on the terrace area. The kitchen, service areas, powder room, and secondary bathrooms have been optimized with reduced dimensions, considering this is an urban apartment situated in a city already rich in services. "My projects start with people and their needs, fostering interaction and the best relationship with the landscape," emphasizes the architect.
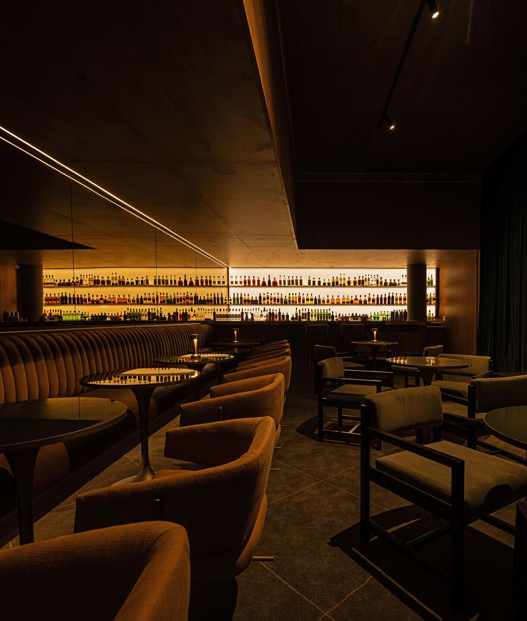

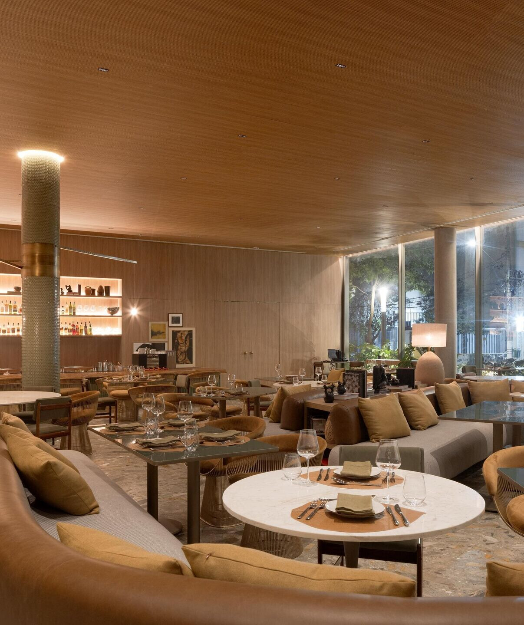
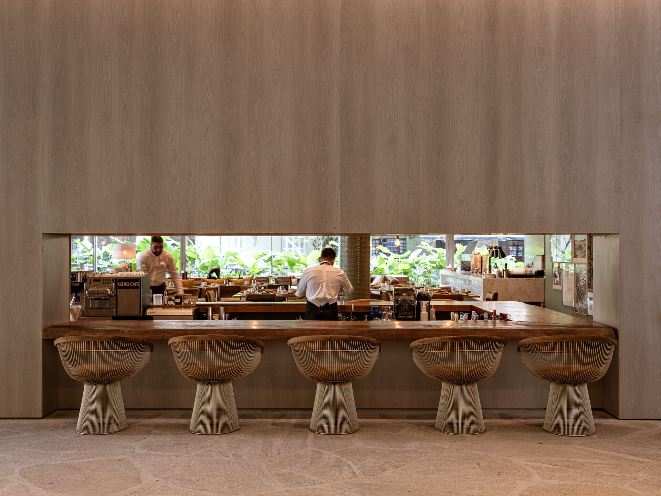
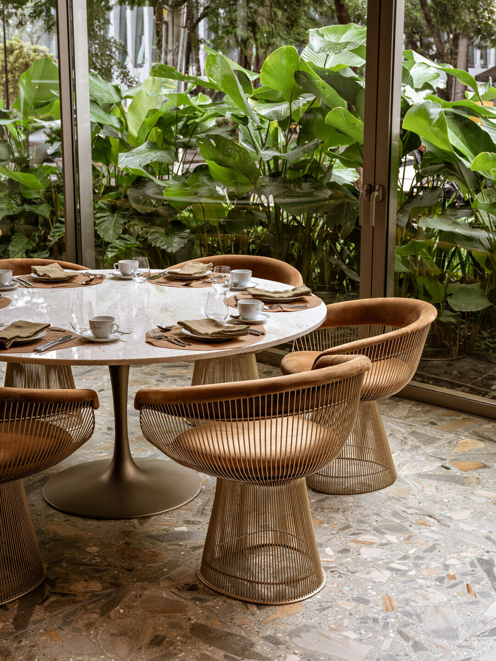
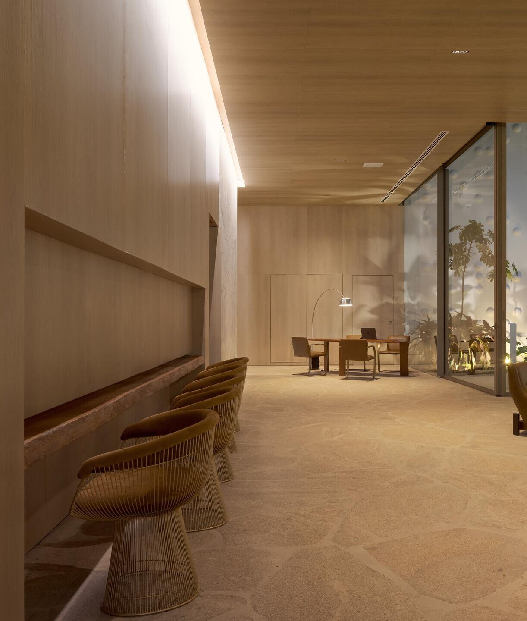
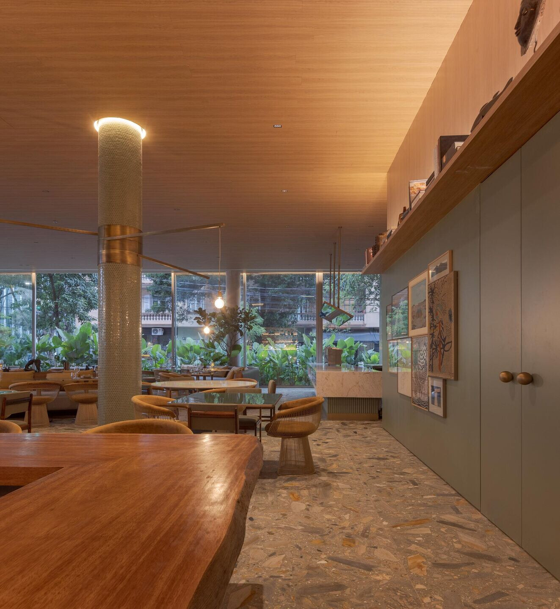
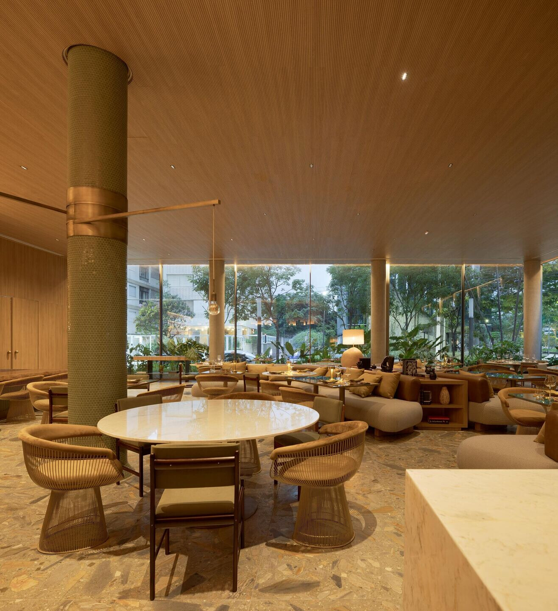
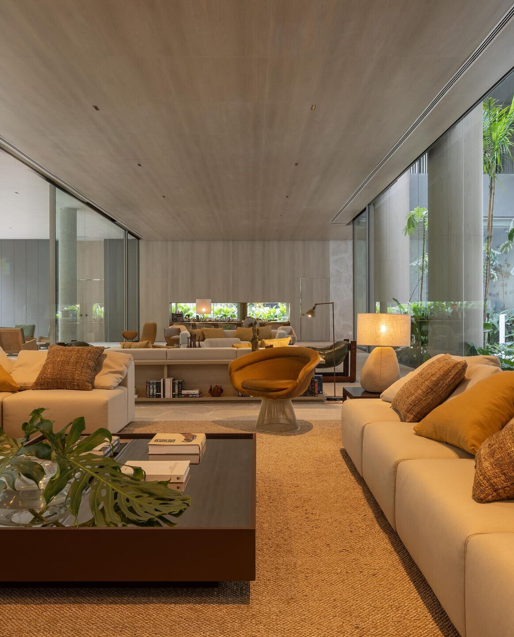
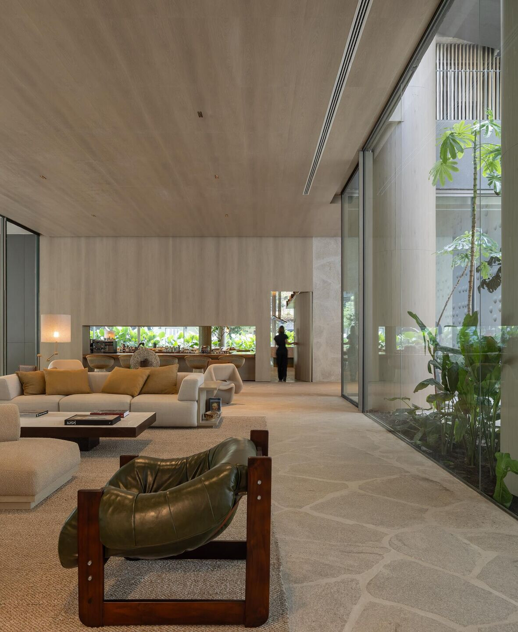
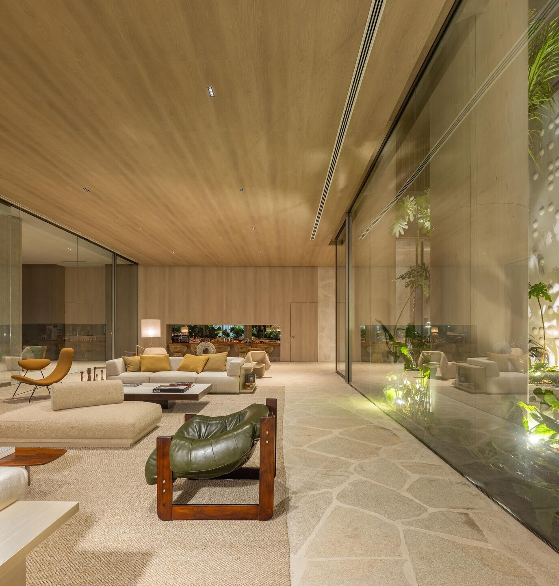
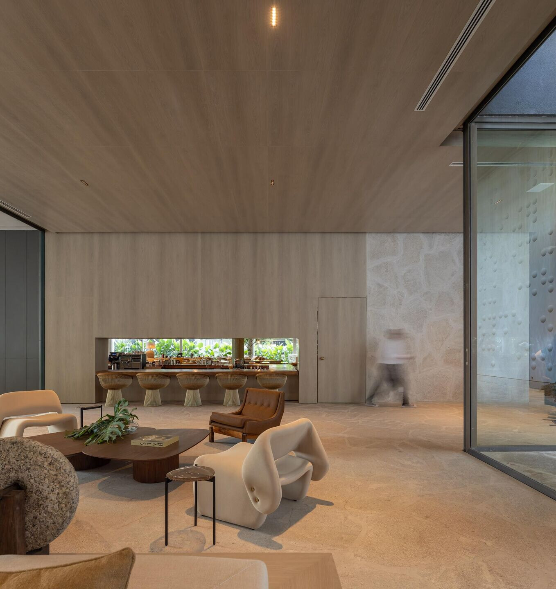
CONNECTED WITH THE CITY | Praça Henrique Monteiro acts as a catalyst for significant transformation on its namesake street. Spanning 57 meters, the public promenade extends beyond mere passage, fostering social interaction with the addition of urban furniture, widened sidewalks, and a green front area.
Set back 9 meters from the street, the tree-lined boulevard invites pedestrians to explore the space, featuring the hotel’s open lobby, Bistrô Charlô, Cha Cha Boulangerie, and Bar Sarau – each offering a vibrant cultural and artistic program. Lush vegetation, including large-leaf plants and ipê trees, enhances the connection with nature, providing privacy for visitors, residents, and guests.
Just above, a private elevated garden exclusive to the development offers a contemplative space with panoramic views of the street. A glass-enclosed volume, suspended 9 meters above ground, houses the residential and hotel leisure areas, including a pool, gym, spa, relaxation zone, changing rooms, and sauna, all overlooking the treetops of the elevated square.
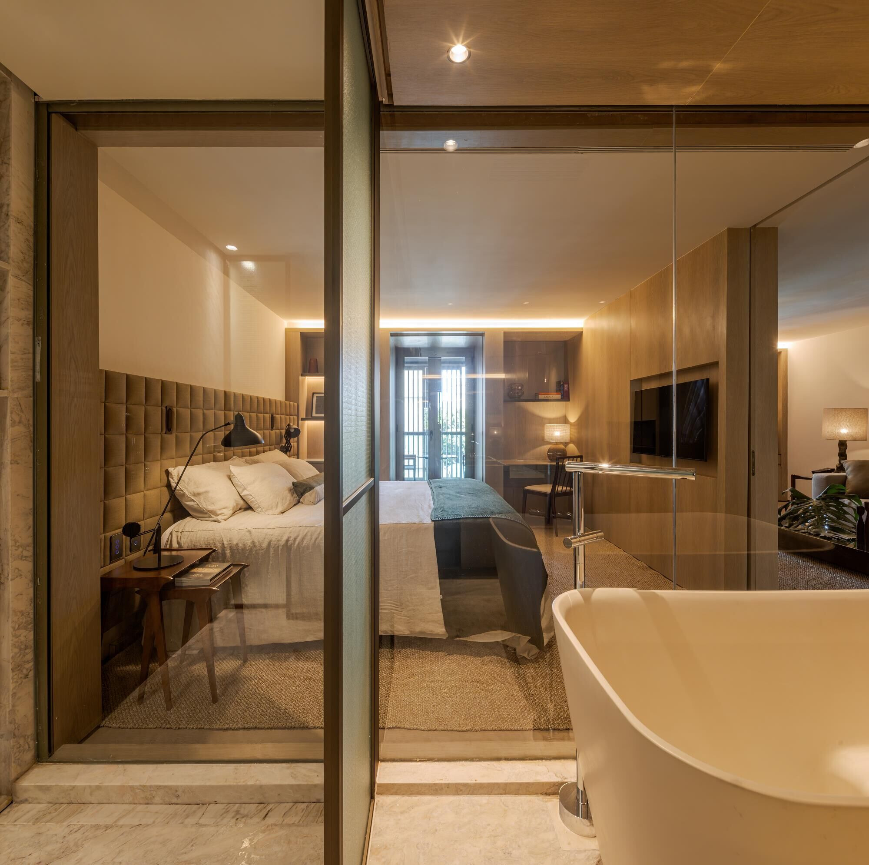
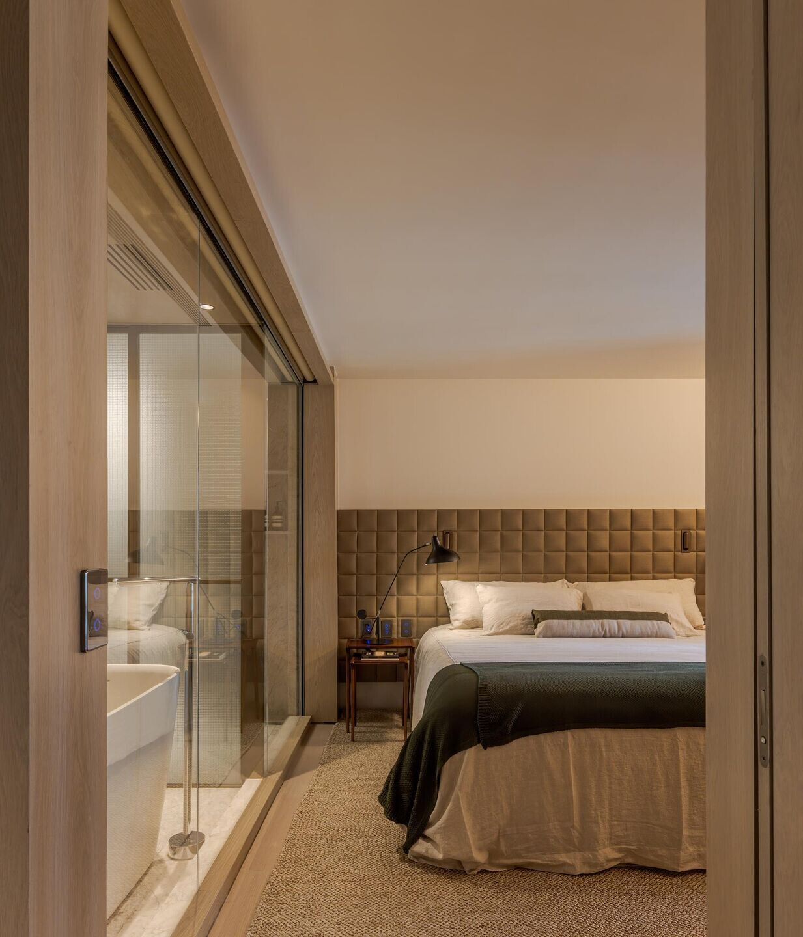

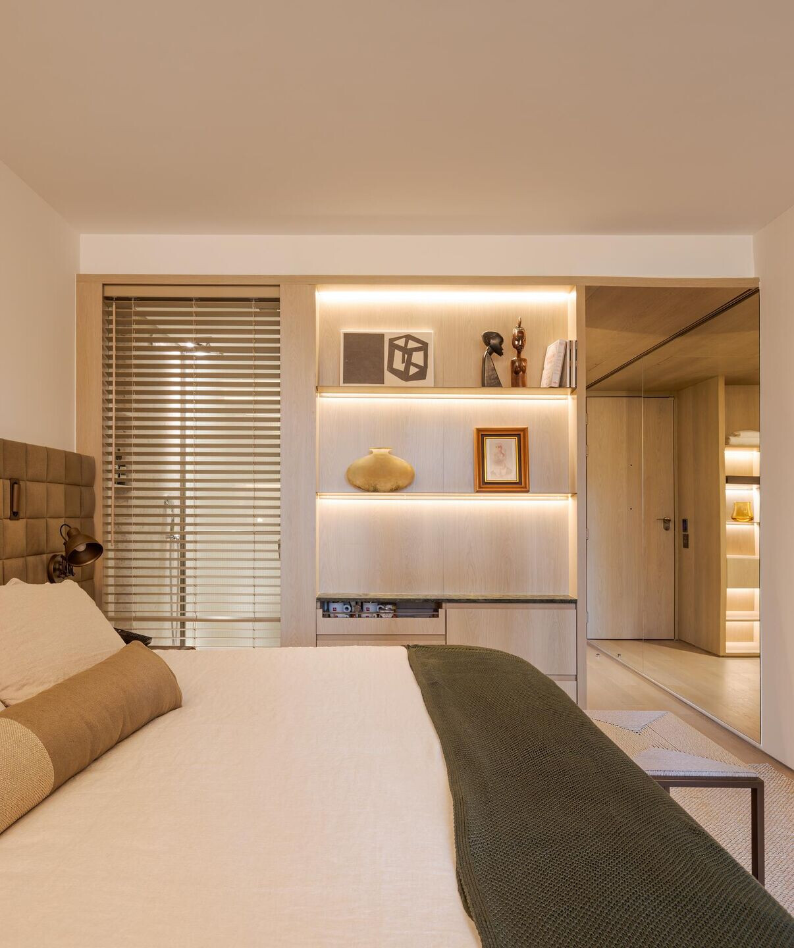
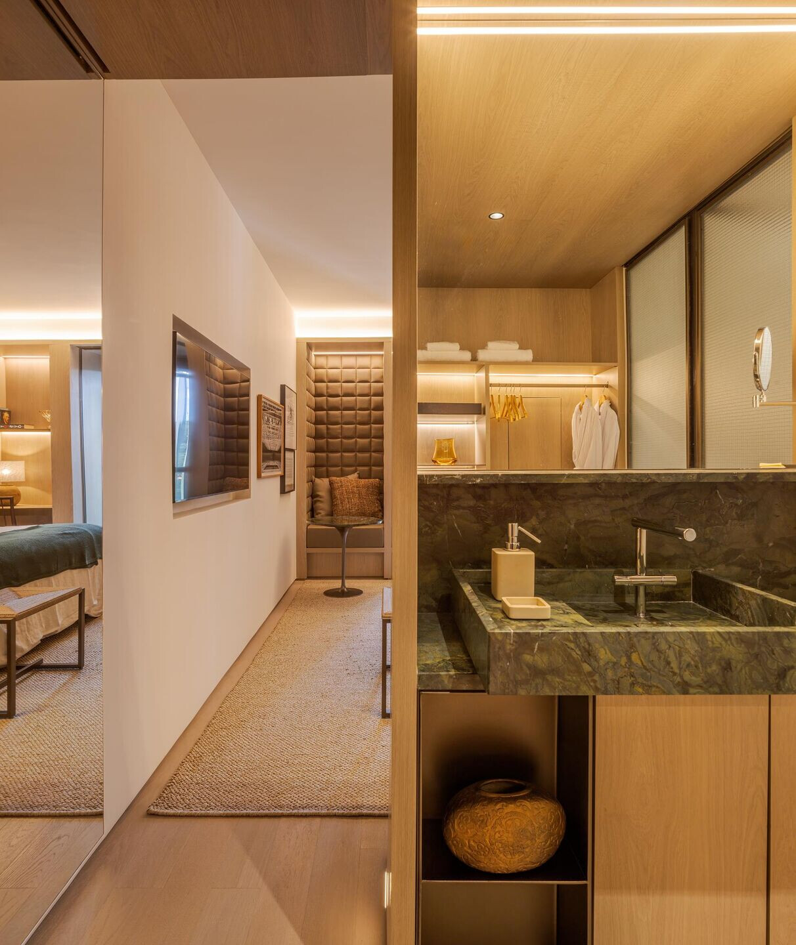
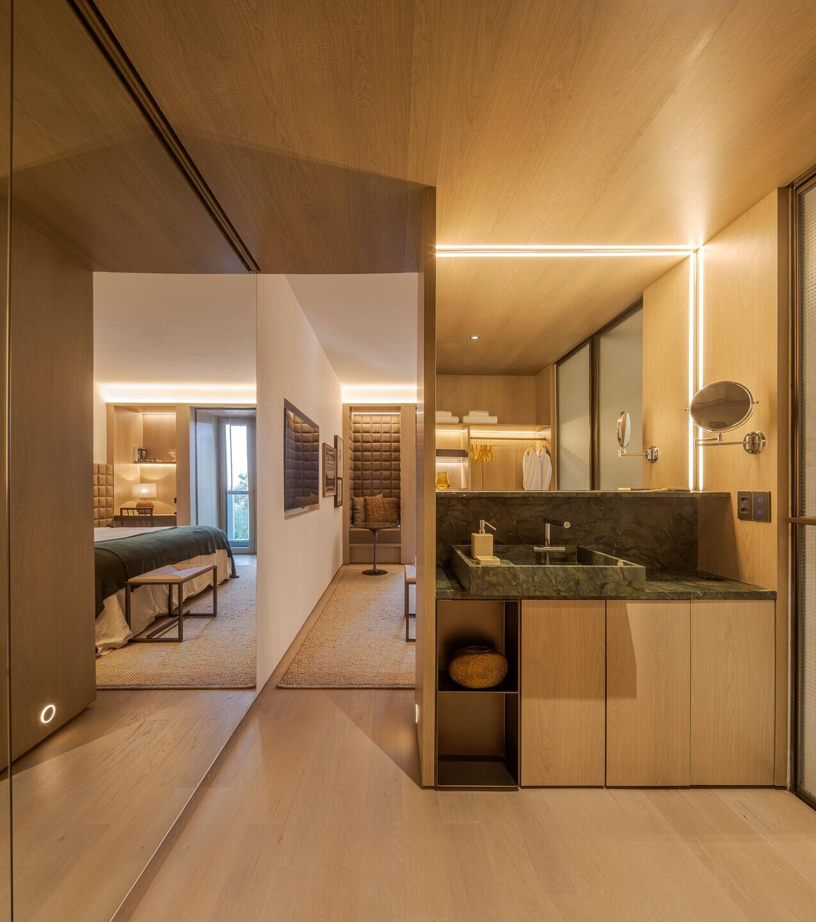

PULSO HOTEL | The Pulso Hotel aims to redefine hospitality by integrating with São Paulo's cultural life, blending cosmopolitan dynamics with high-level artistic production. The building embraces urban life, fostering vibrant interactions with the city through its barrier-free access and dynamic commercial active façade.
Each of the 57 suites, ranging from 32 to 64 sqm, offers a unique experience with meticulously curated furniture and objects, including rare antiques and artworks inspired by São Paulo’s landscape. The Studio Arthur Casas team selected these items from fairs and antique stores, featuring pieces by renowned Brazilian designers such as Sergio Rodrigues, Percival Lafer, and Geraldo de Barros.
Surrounded by two gardens (the external and internal), the lobby serves as a vibrant social hub rather than a traditional reception space. In the internal garden, the outdoor installation "Mácula" (1994) by Nuno Ramos—a 30-meter-long panel with Braille inscriptions—is harmoniously integrated with the surrounding architecture and greenery. Guests can access various dining options through the lobby: Bistrô Charlô, offering a French menu with Italian, Spanish, Portuguese, and Brazilian influences; Cha Cha Boulangerie, combining café, boulangerie, rotisserie, and gourmet store; and Sarau Bar, an intimate space with weekly pocket shows and signature cocktails crafted by award-winning bartender Gabriel Santana.
