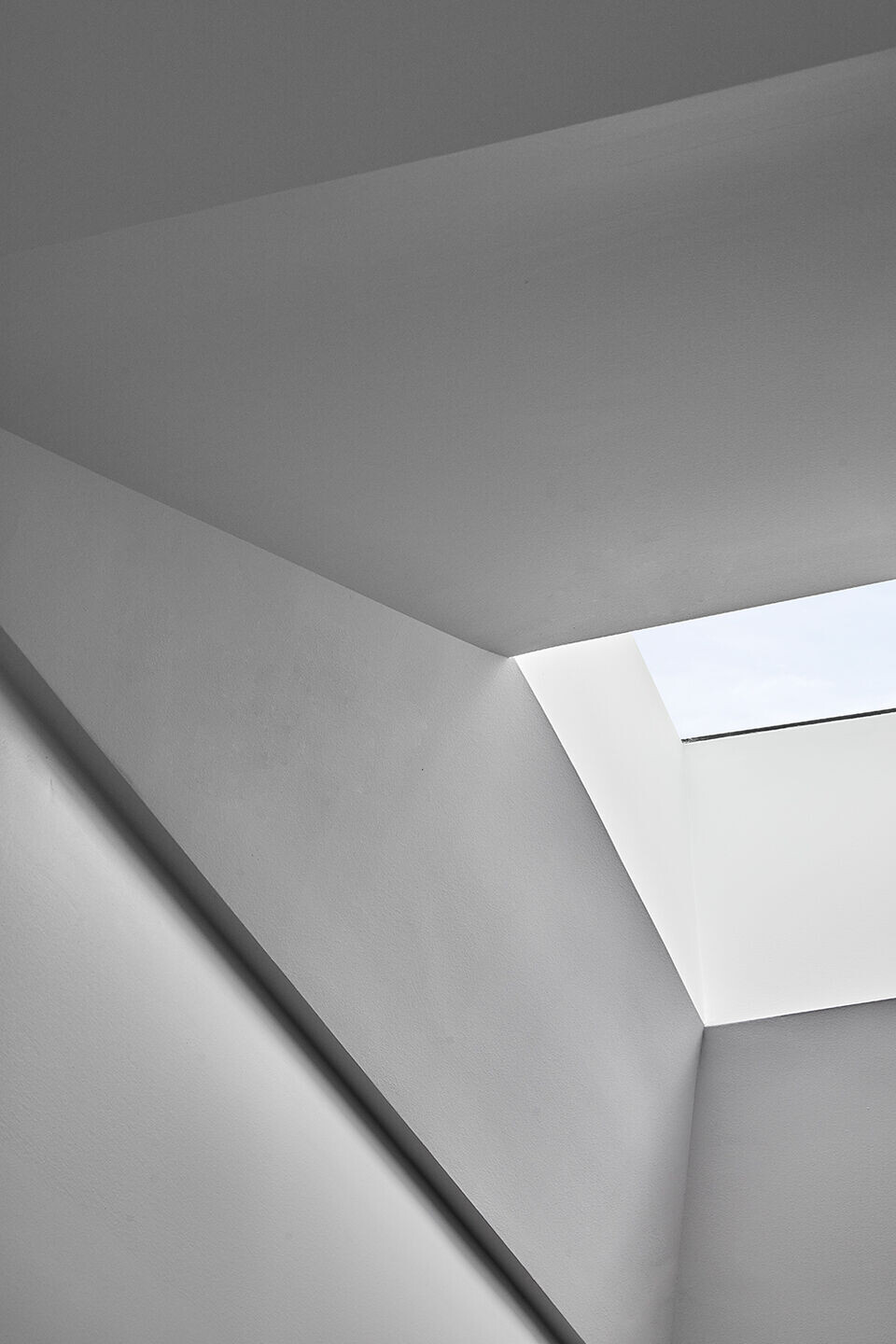This compact Edwardian home in Prahran required a dramatic internal reconfiguration. In the existing layout, the journey from the front to the rear ignored the expansive potential of the home, making it feel closed and pokey. The brief called for an open, pared back, contemporary aesthetic and a maximisation of the utility of the shared spaces for entertaining and family living.

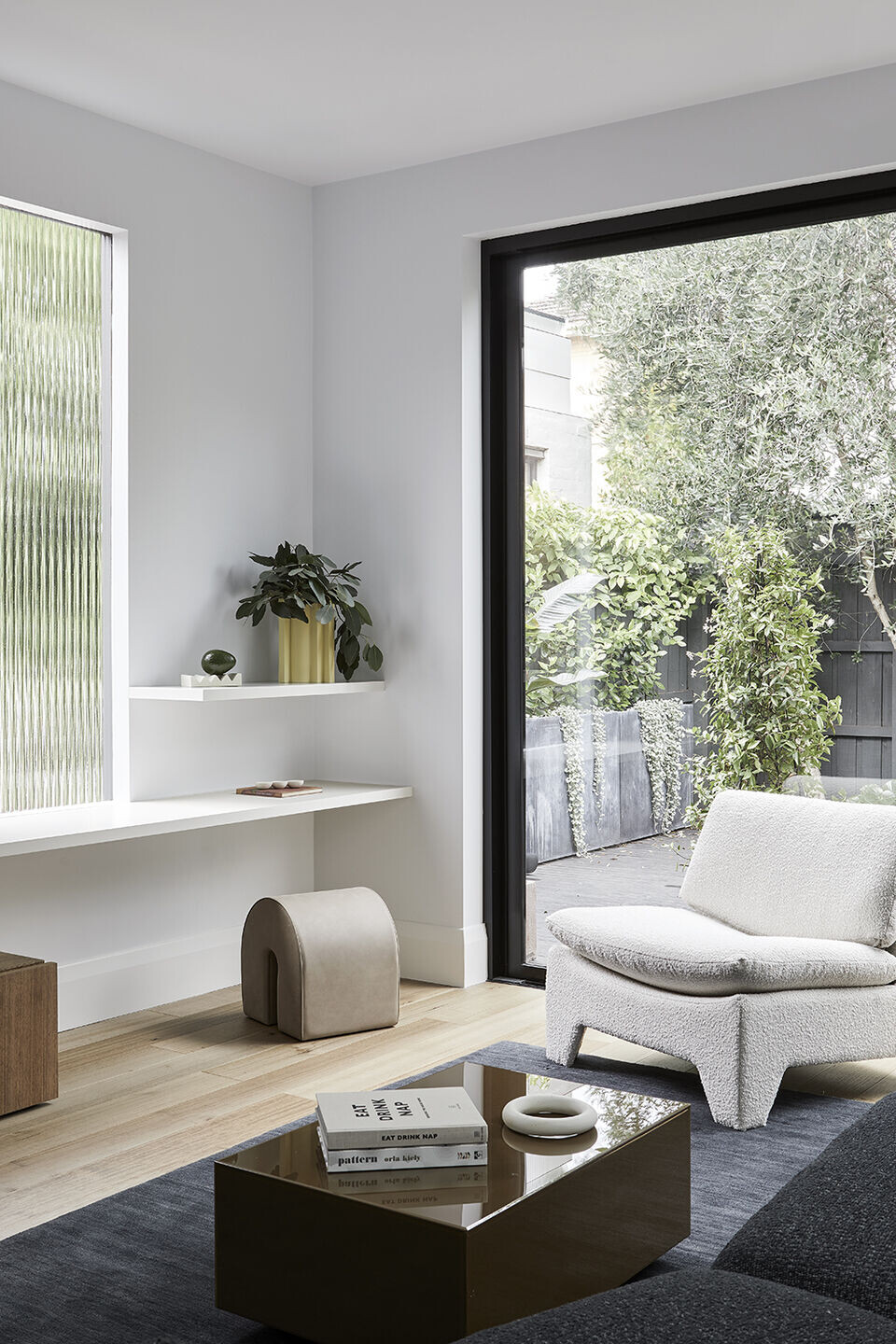
Twenty years prior, the home had an extension addition. Here, we proposed to reverse the past and turn the kitchen into the living and entertaining area. We could see from our prior experience in these narrow houses the opportunity to re plan the kitchen, living and dining spaces, allowing for spacious, light-filled living zones with connections to a leafy outdoor courtyard.
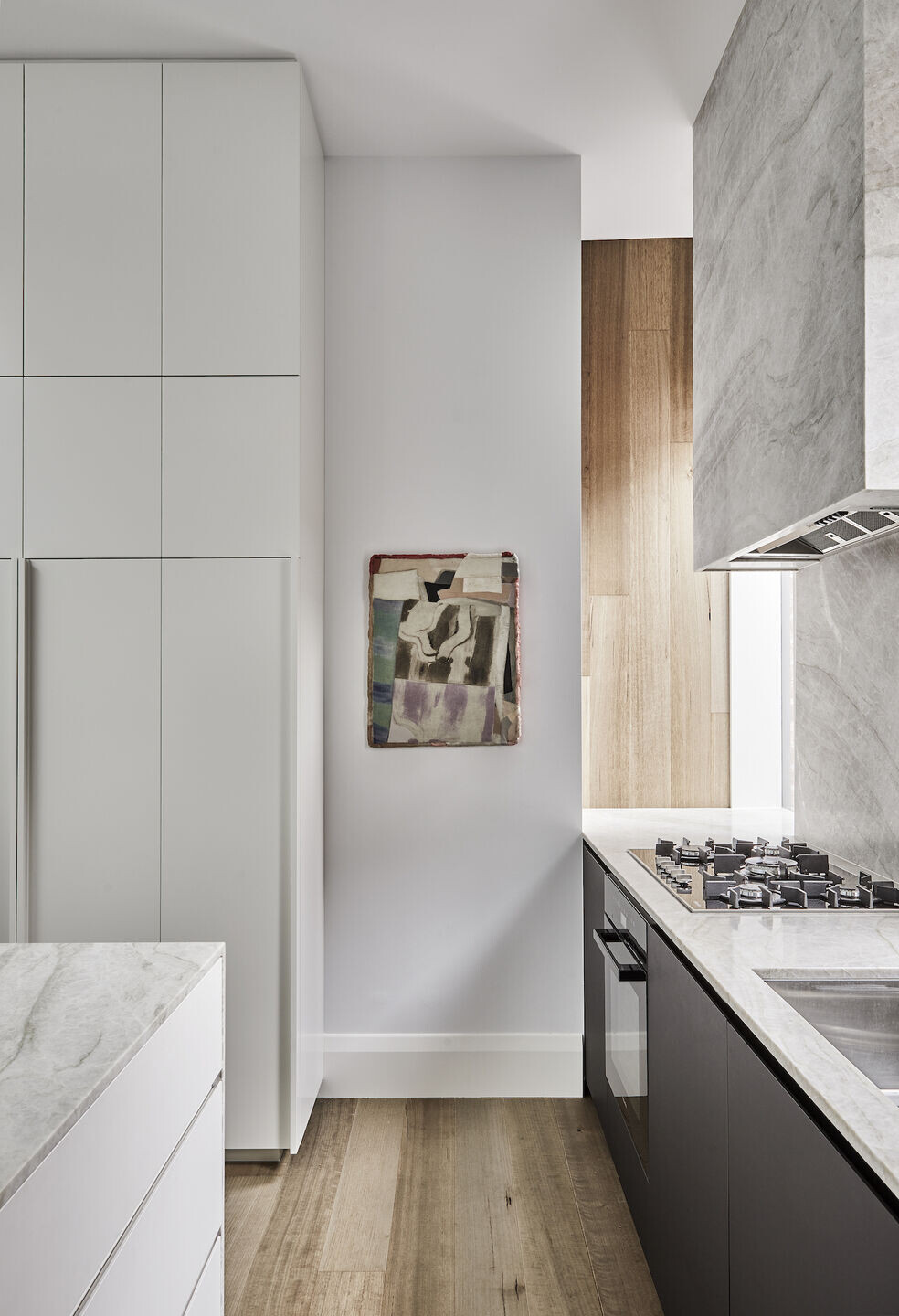

Between the kitchen and living space, we concealed a set of sliding panels to create a passive screen, managing noise and privacy when needed. This divide provides for longevity where the children can gather to watch TV in the living space while parents can simultaneously entertain over the kitchen island without aurally competing.


The customised joinery throughout delivers a highly functional kitchen that extends into the living space with a hidden bar and fridge drawer for the ultimate entertaining zone. A soft palette of materials, mixed with contrasting monochromatic elements, statement stone and nickel fixtures align with the home’s new contemporary sensibilities.
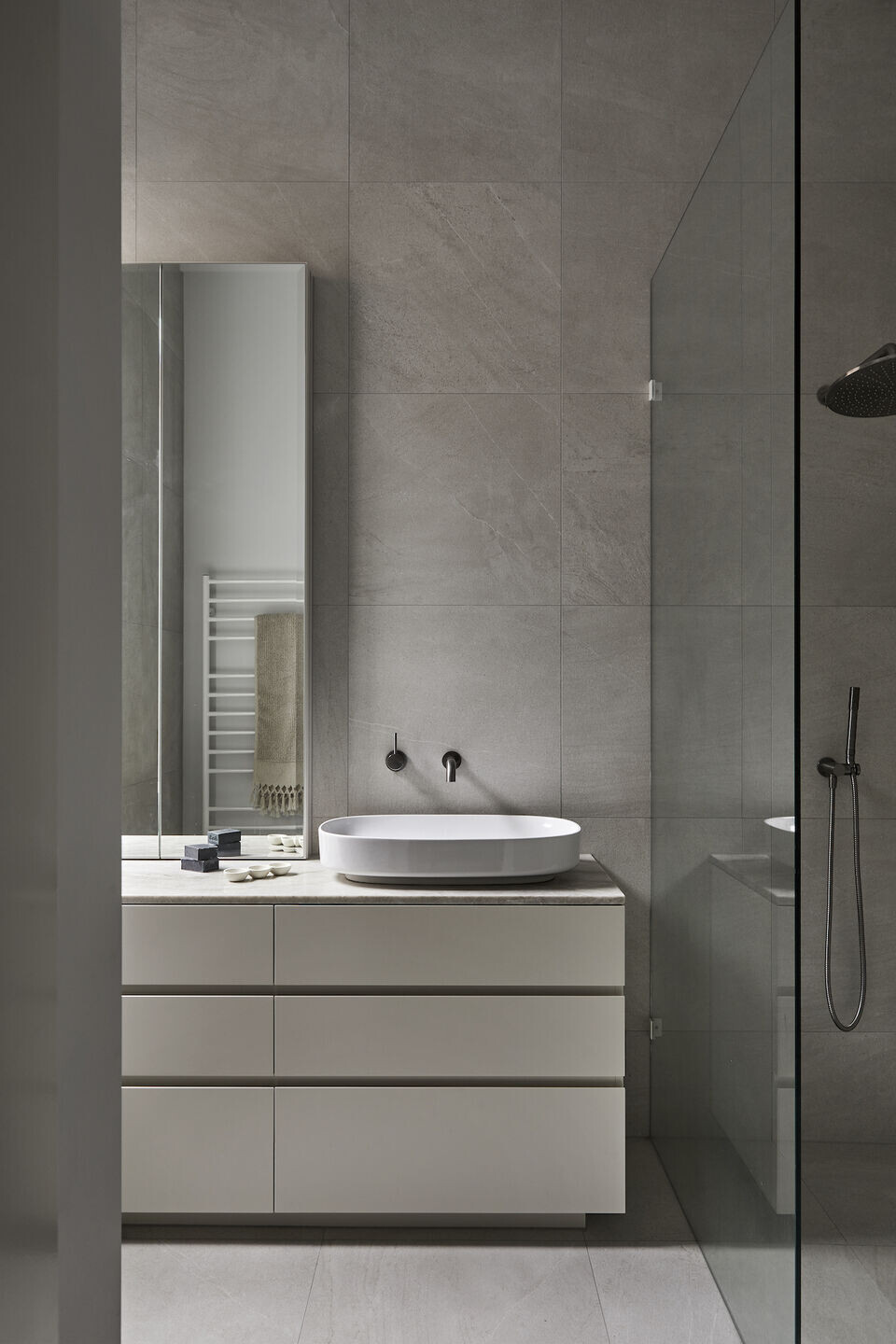
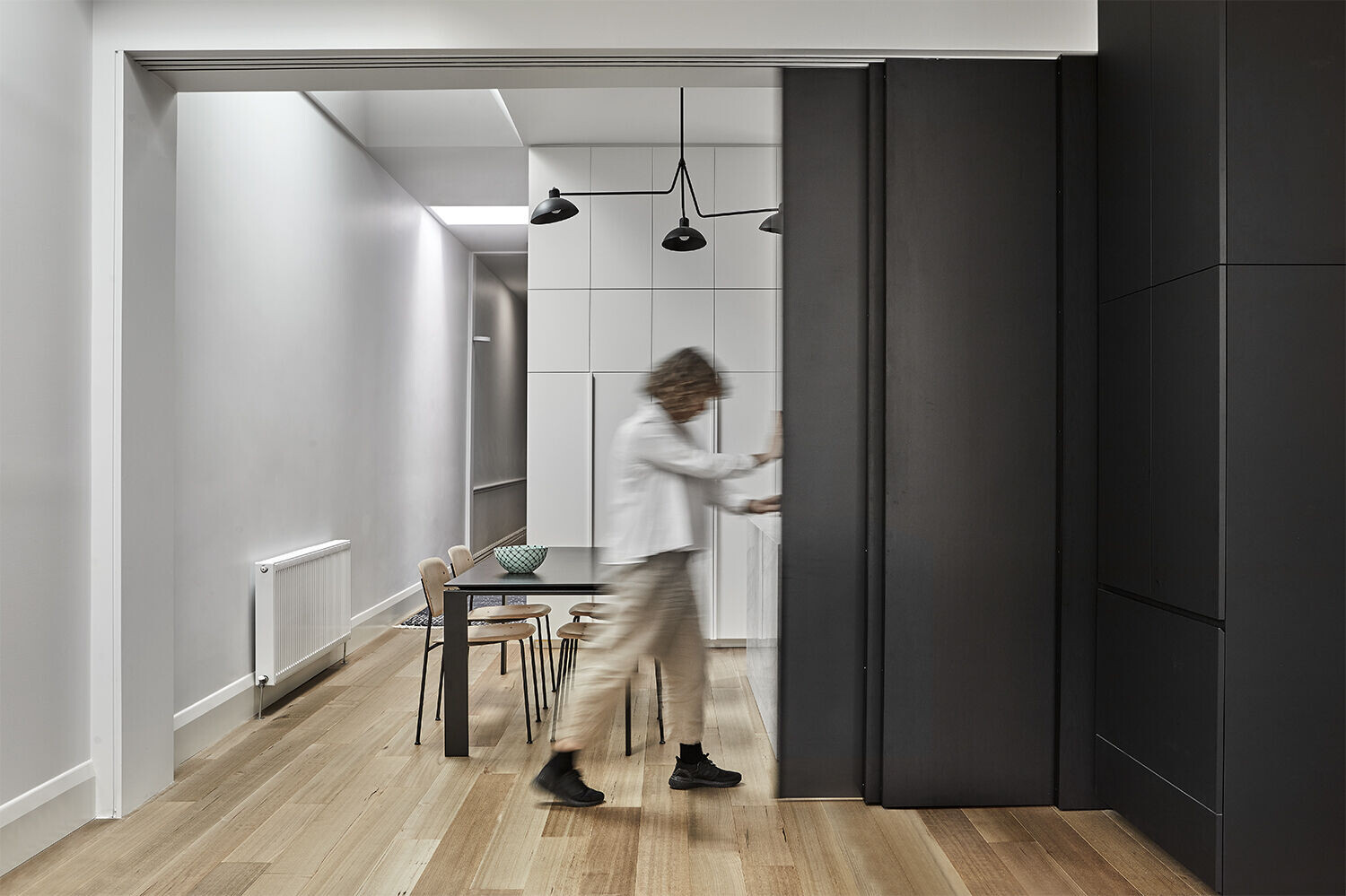
The long elevation accesses the southern light through the large opening at the rear, connecting to the outdoor entertaining deck. Large skylights are spotted along the passageway ceiling, offering a glimpse at the sky and northern daylight. The laundry is its own area facing into the long hallway adjacent to the main bathroom entrance. Minimising south penetrations to the elevation, sky lights again flood the bathrooms with natural daylight.
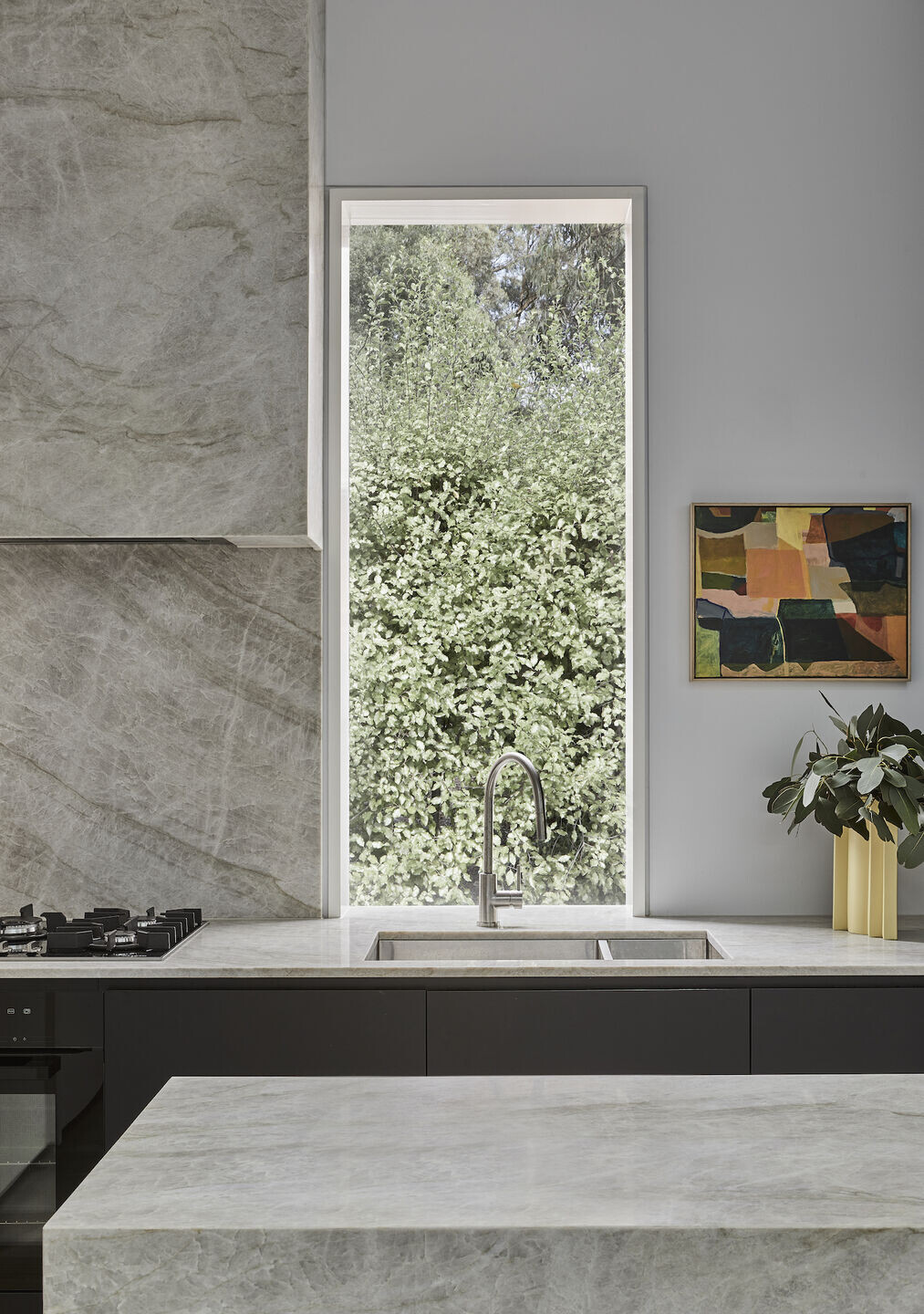
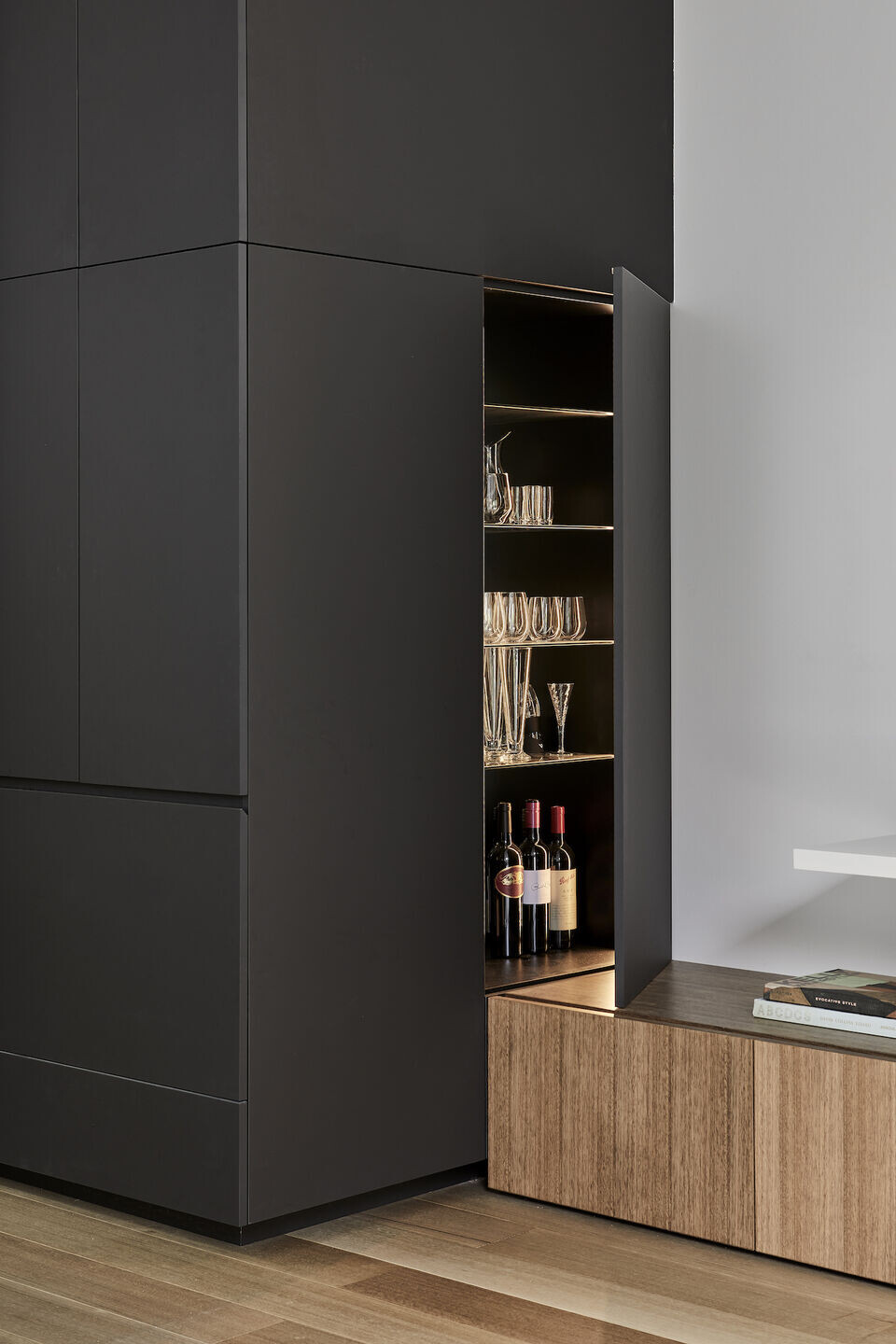
Team:
Architects: Melanie Beynon AD
Contractor: TYKON
Photographer: Dave Kulesza

