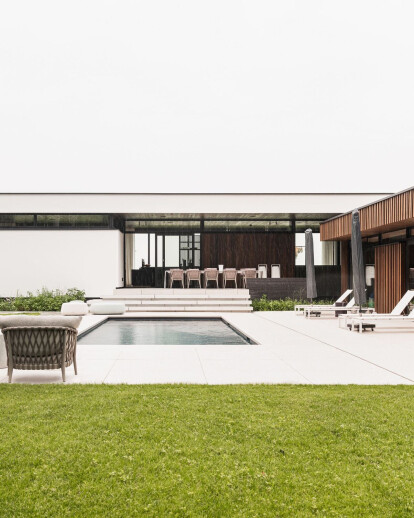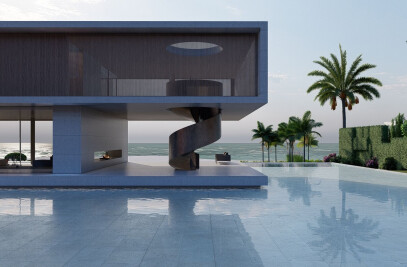The location of this particularly beautiful modern country house is unlikely. Hidden in the forest, you arrive at a clearing with endless views over the river and its floodplains. The tranquility and simplicity that the house exudes, fits perfectly into its environment. The architects have incorporated thermowood to the interior and exterior of the house, linking it even more to the surrounding nature.

EXTERIOR
Minimal, flat planes of the modern house are complimented by Thermory’s thermo-ash cladding. The deep brown tone and texture of the timber cladding contrast beautifully against the white façade, floor-to-ceiling windows, and the lush green surroundings.
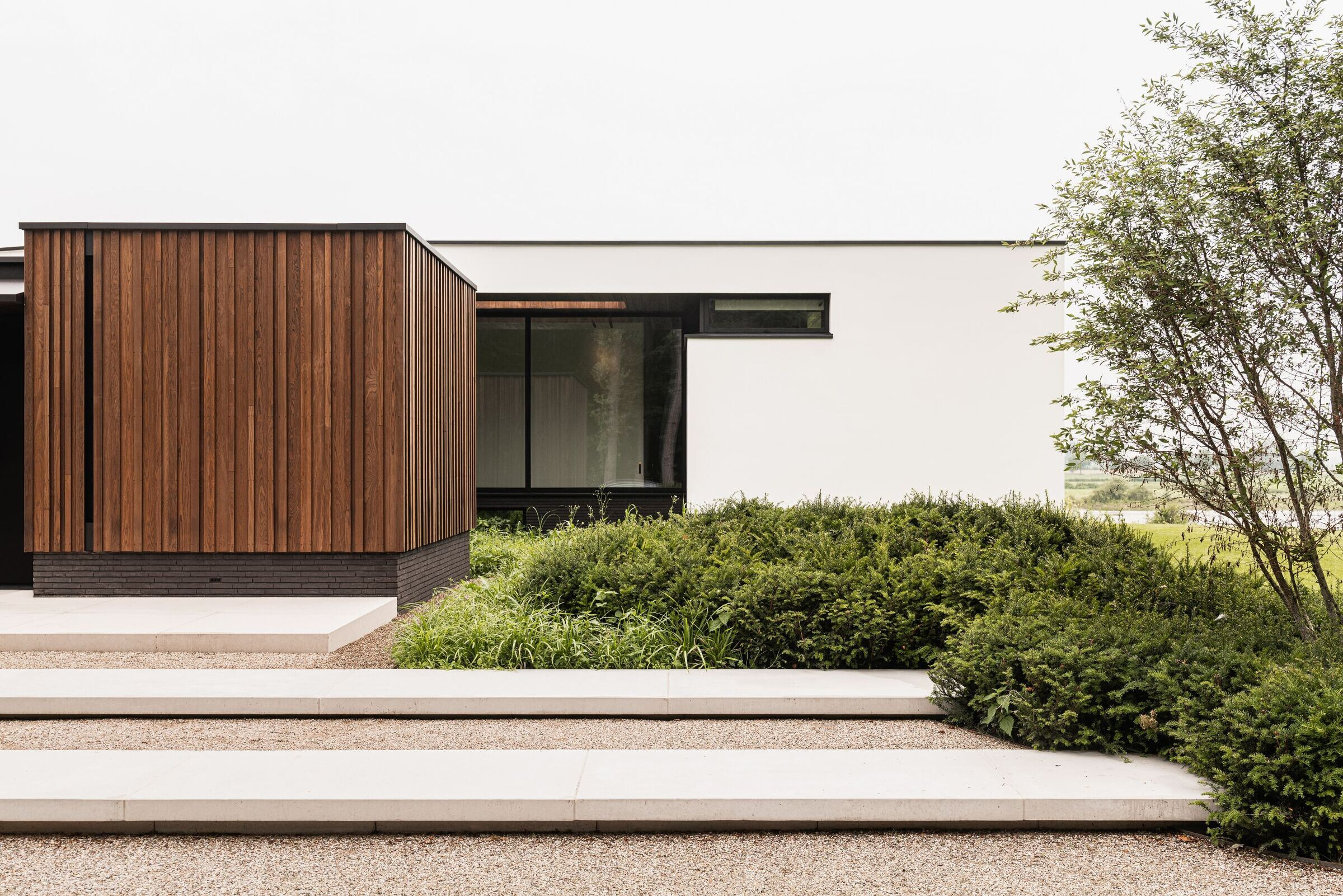
The house has strong mid-century modern vibes, regarding its sharp, clean lines, minimal decoration on the exterior, and connection with nature. Nature and lifestyle were emphasized in the original mid-century modern homes. They were often built with floor-to-ceiling windows providing views of the yard, sliding glass doors, and many access points to the outdoors. All of which is also true in the design of this modern house.
The exterior of the country house is partly covered with thermally modified ash wood in various widths. Mixing profiles and the widths of the cladding boards give depth to the façade by creating a beautiful play of shadows in changing light conditions. On one hand, this playful variation reflects the irregularity of nature that the house is situated in. On the other hand, it is a smart design solution that creates a more interesting look for the facade.
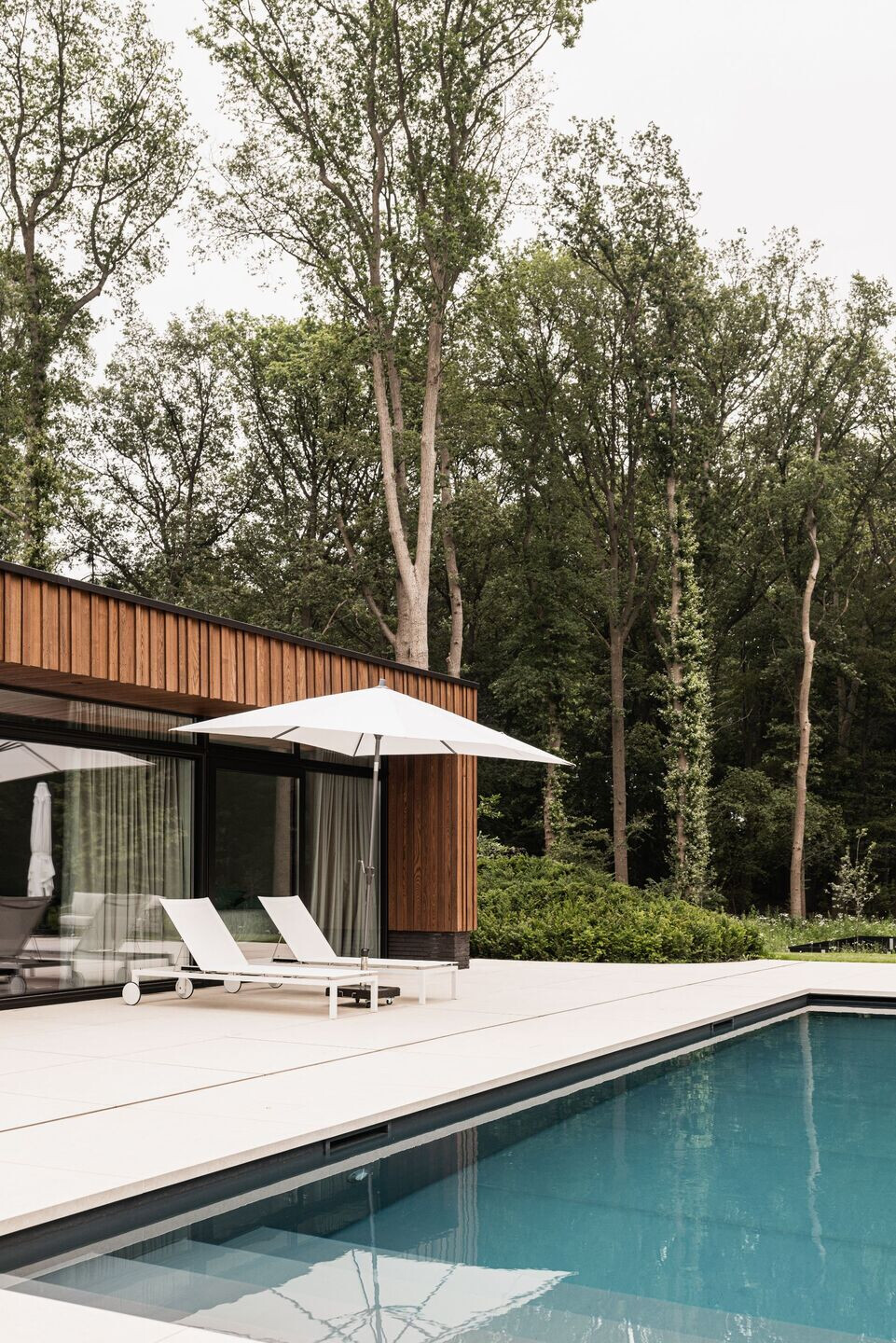
Thermo-ash offers rich brown color. The thermal modification gives ash exceptional durability and an exotic tone, making it an environmentally friendly alternative to tropical deciduous trees. Ashwood is valuable, durable, and strong, and with its decorative look and attractive texture, it’s the perfect material for both walls and floor surfaces.
INTERIOR
Being eco-friendly and entirely natural, wood is a flexible and functional material to work with, whether you are incorporating it into an interior or using it as an exterior facade. Throughout interiors, the architects called on the exterior’s brown and white color palette and with a range of materials like timber, stone, and tiles that all offer tactile qualities, minimal maintenance, and longevity.

The ceilings and some of the walls are covered with the same thermowood as the facade cladding, giving the interior a warm and refined look. The use of the same materials – timber in the ceiling, tiles on the floor – creates a smooth transition and continuity between the outdoors and indoors. Given the large sliding doors, the living space expands seamlessly to the terrace.
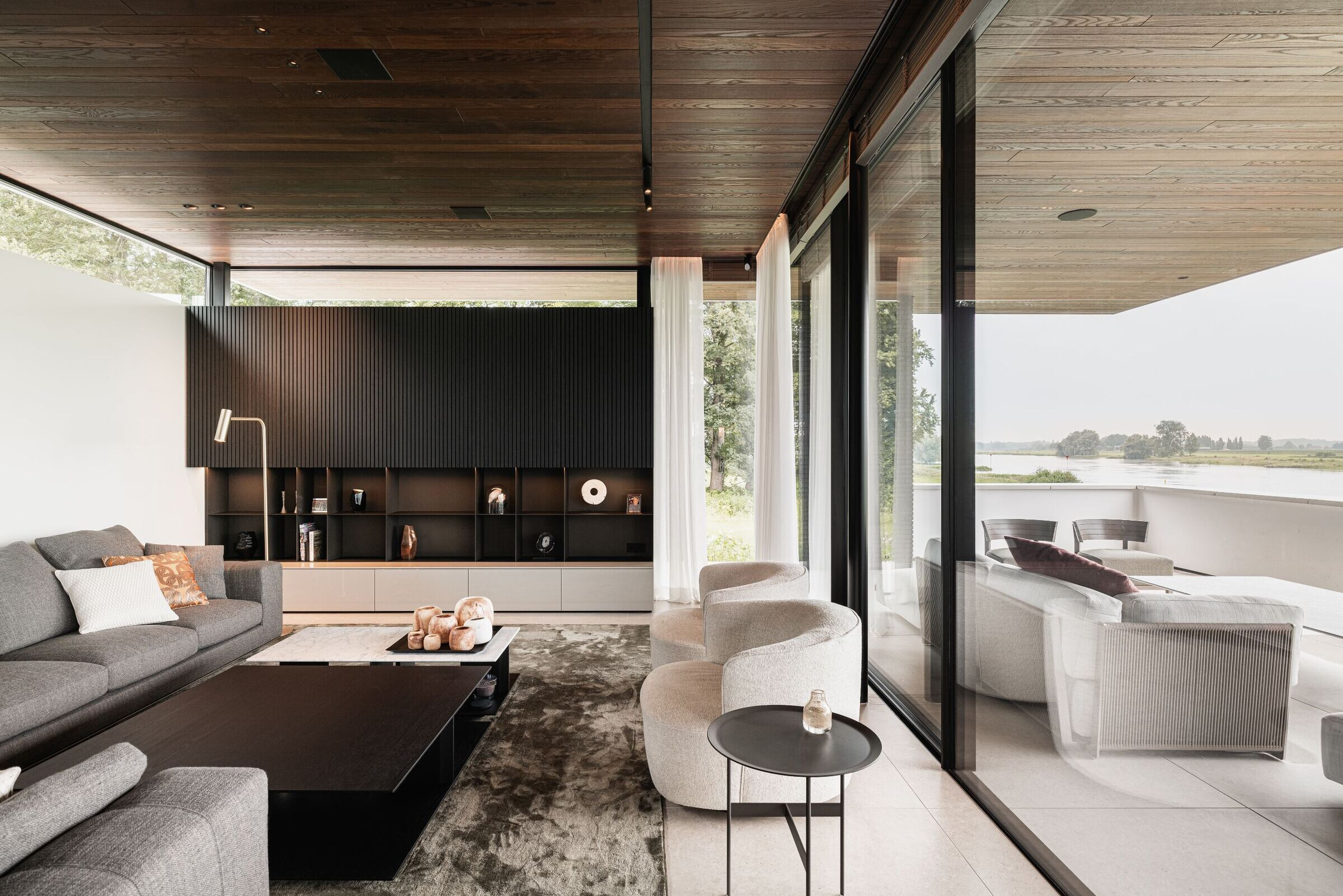
In addition to the thermo-ash cladding used for ceilings and walls, the architects have incorporated slated wall panels as an accent. A similar statement wall can be created with timber products from Thermory’s interior collection. Slated wall panels offer tactile surfaces that create interest for the eye, but kept in black color, don’t overwhelm the elegant interior of the house.
Nevertheless, opting for a dark shade of timber doesn’t make the house look sombre. Light floors and walls balance the deep shades of the wood and big windows offer delighting views of the surrounding nature. Pops of color are introduced to the otherwise muted palette on small surfaces like rugs and bar stools, enchasing the refined look of the interior design even more.
