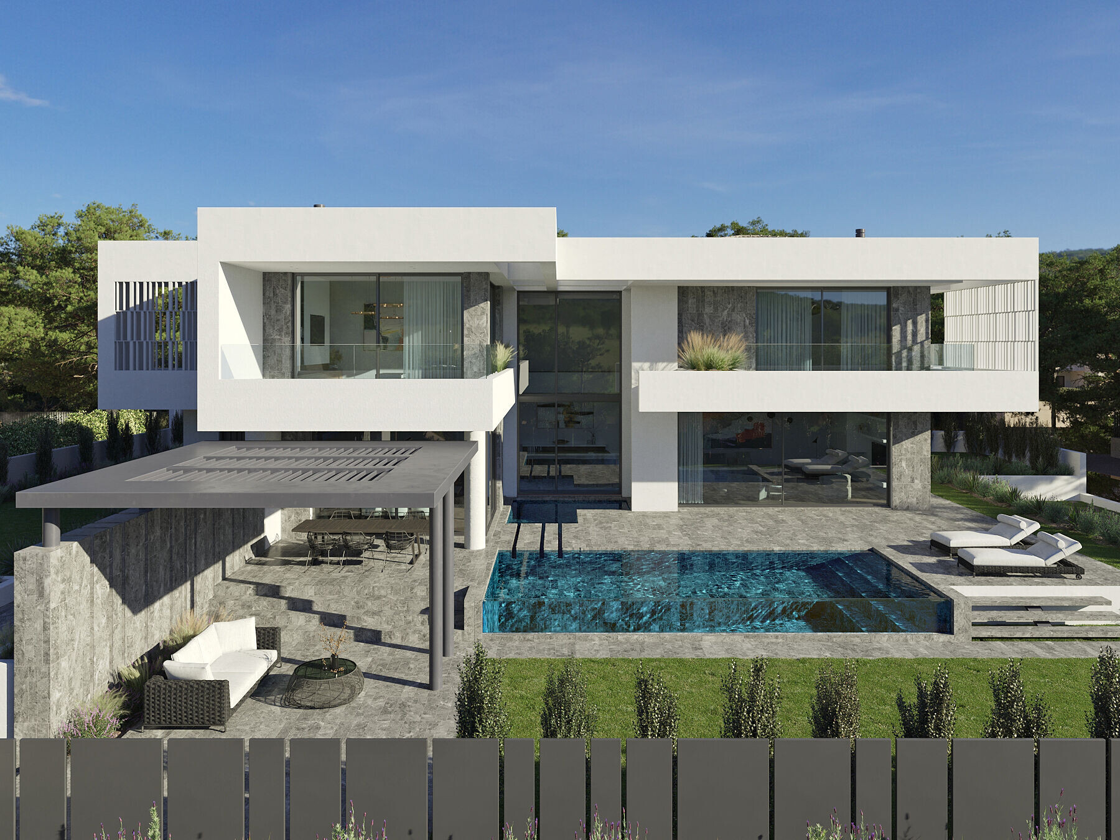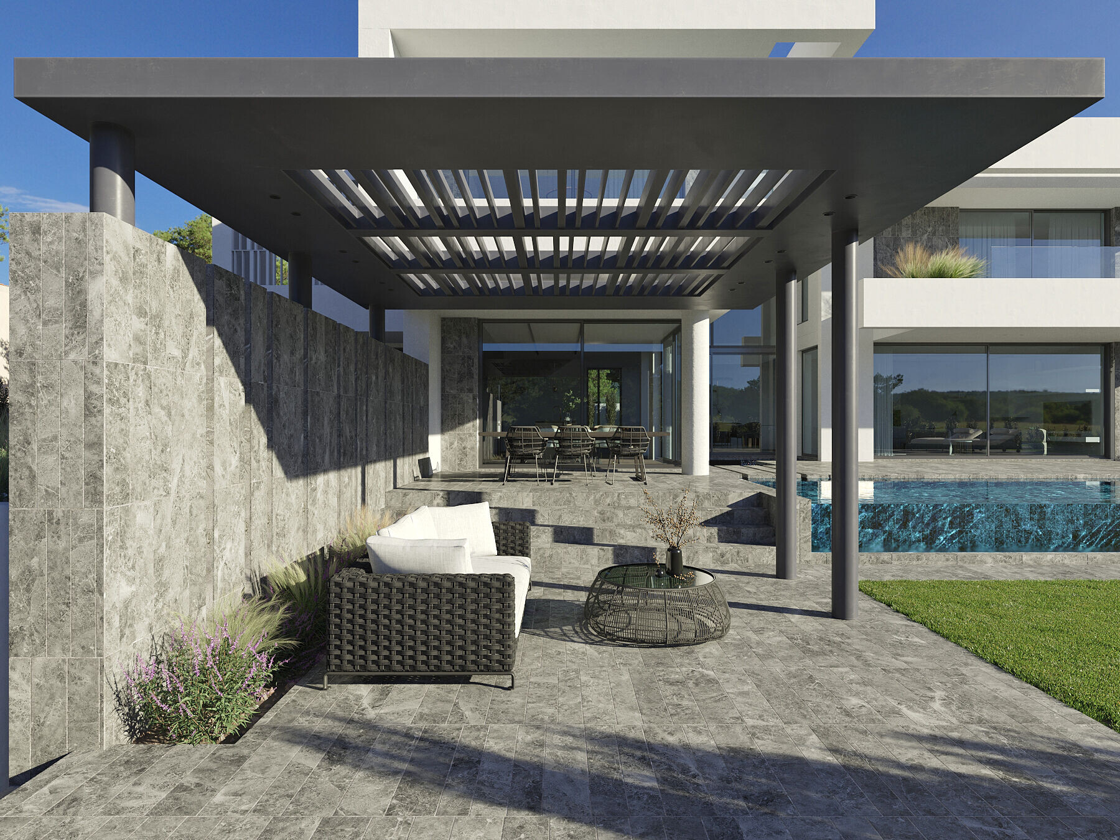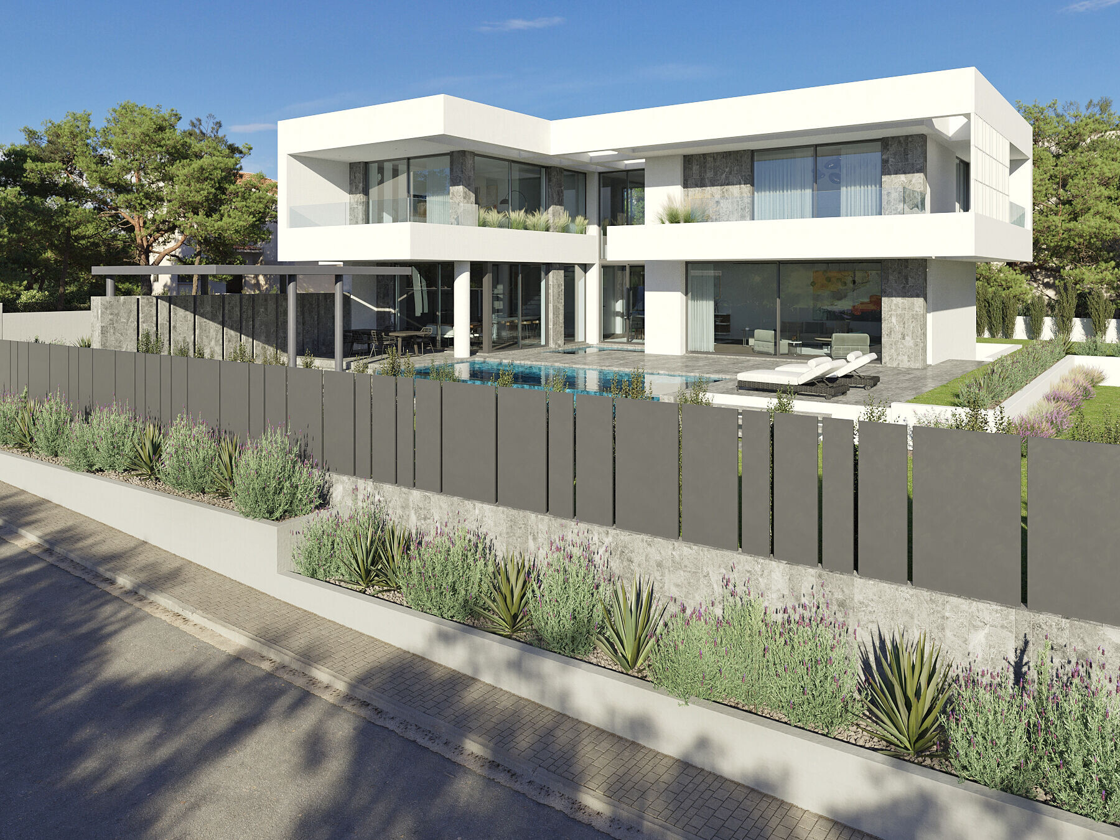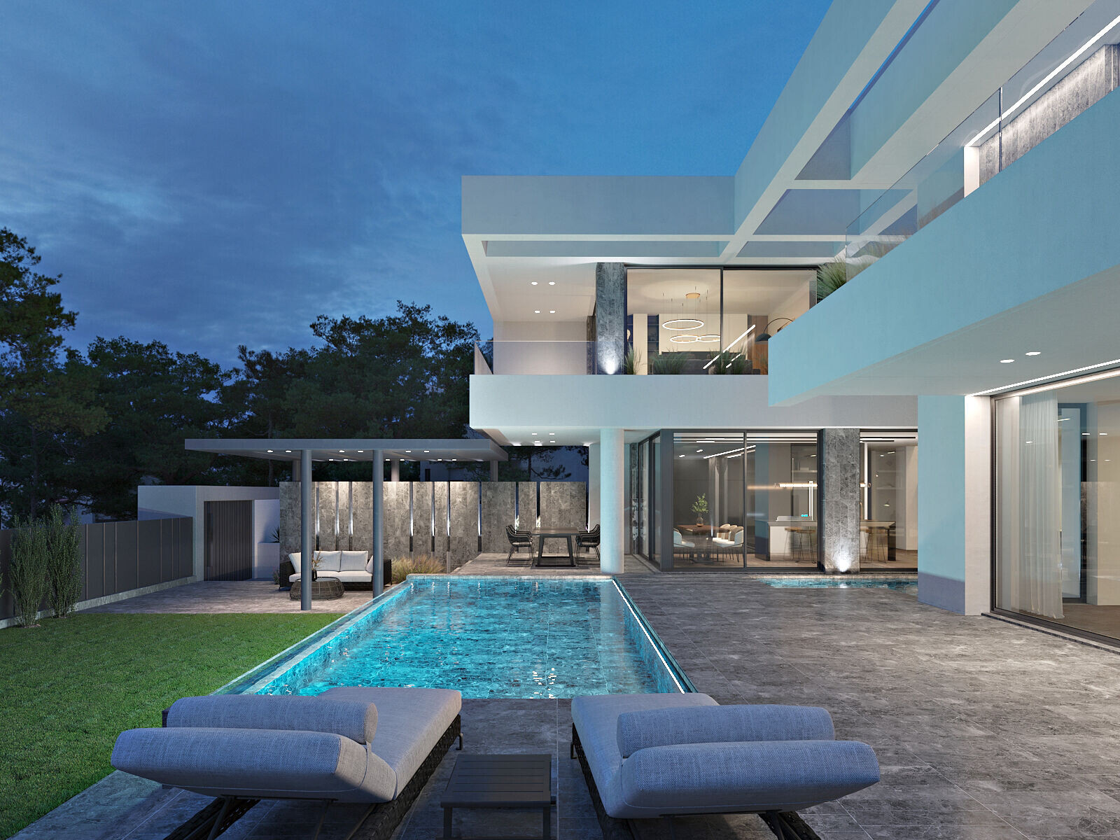The two-storey private residence of 550 sq.m. is placed in the centre of a 1080 sq. m. plot, leaving a large planted area in the perimeter.

The residence is structured in three levels. The basement accommodates the auxiliary residential uses, whereas the ground and upper floors are intended for living and leisure.

The ground floor is organised as an open-plan space, consisting of the living room, the dining room and the kitchen, which are communicating with the outdoor spaces through large openings. A pergola is placed as an extension to the kitchen in order to provide a covered dining and living room during the summer months.

A key compositional element of the house is the presence of water, which is placed in a central position.

The upper floor houses the family’s bedrooms - two children and one master with walk-in closet - each with its own en-suite bathroom, as well as a secondary living room with a view over Attica. Apart from the staircase and the lift, the two floors are also connected through an architectural void above the dining room, which creates a double-height space.

The facades of the building are shaped by the contrast between the white and gray tones, the large openings and the projections of the balconies which create strong geometric lines. These projections, along with the white shading elements, provide protection from the sun and the weather. The white volume of the building contrasts with the gray tones of the marble cladding and the flooring, the aluminium pergola and the window frames, overall creating a harmonious and impressive result.

































