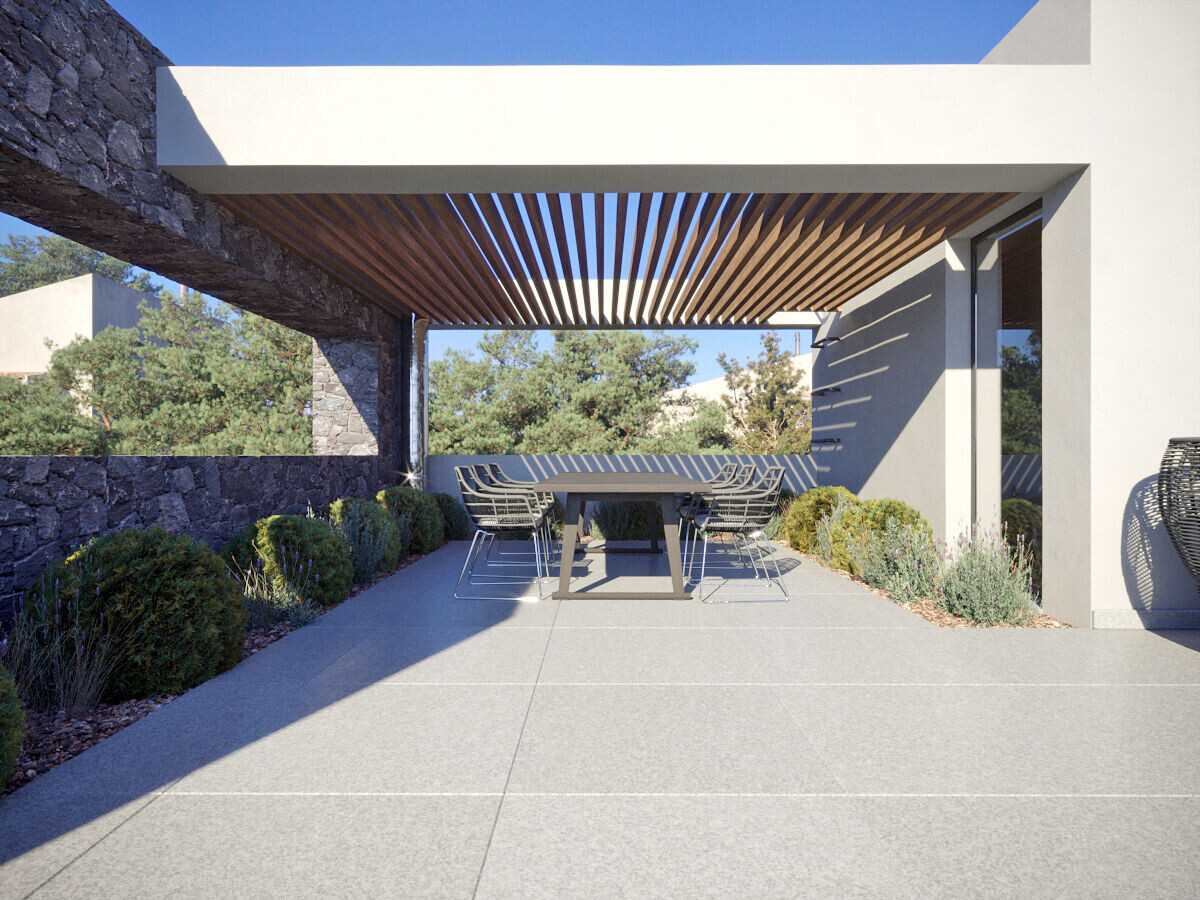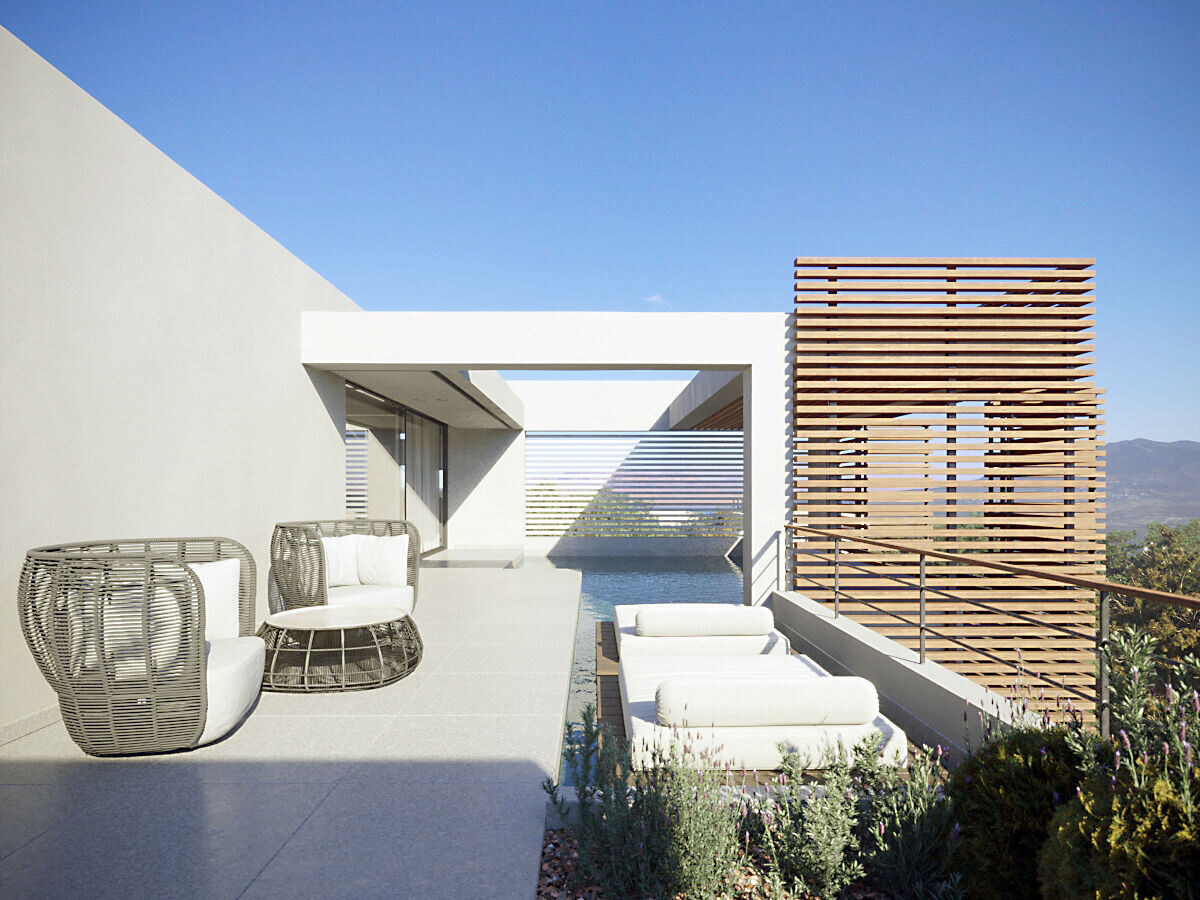The three-storey house was designed to serve the needs of a family of four.
The main uses of the house are developed on three levels, while the basement level is where the utilities are located. The ground floor consists of an open plan area including the living room, dining room and kitchen, while the two children’s bedrooms are also located on the same floor. On the first floor there is an office space and a bedroom with walk-in wardrobe and ensuite bathroom, while on the second floor there is a secondary living room, in direct contact with an outdoor dining and relaxation space with swimming pool, which functions as an extension of the interior.
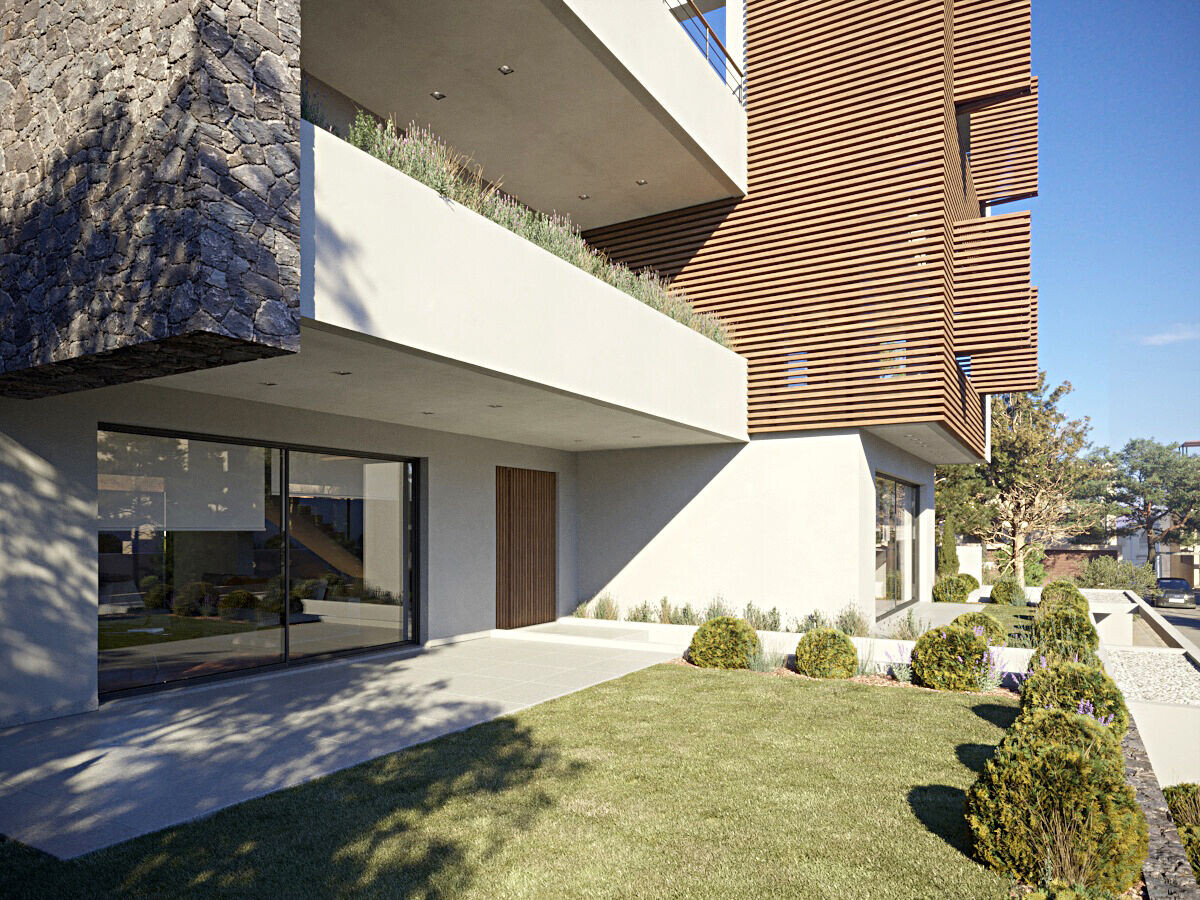
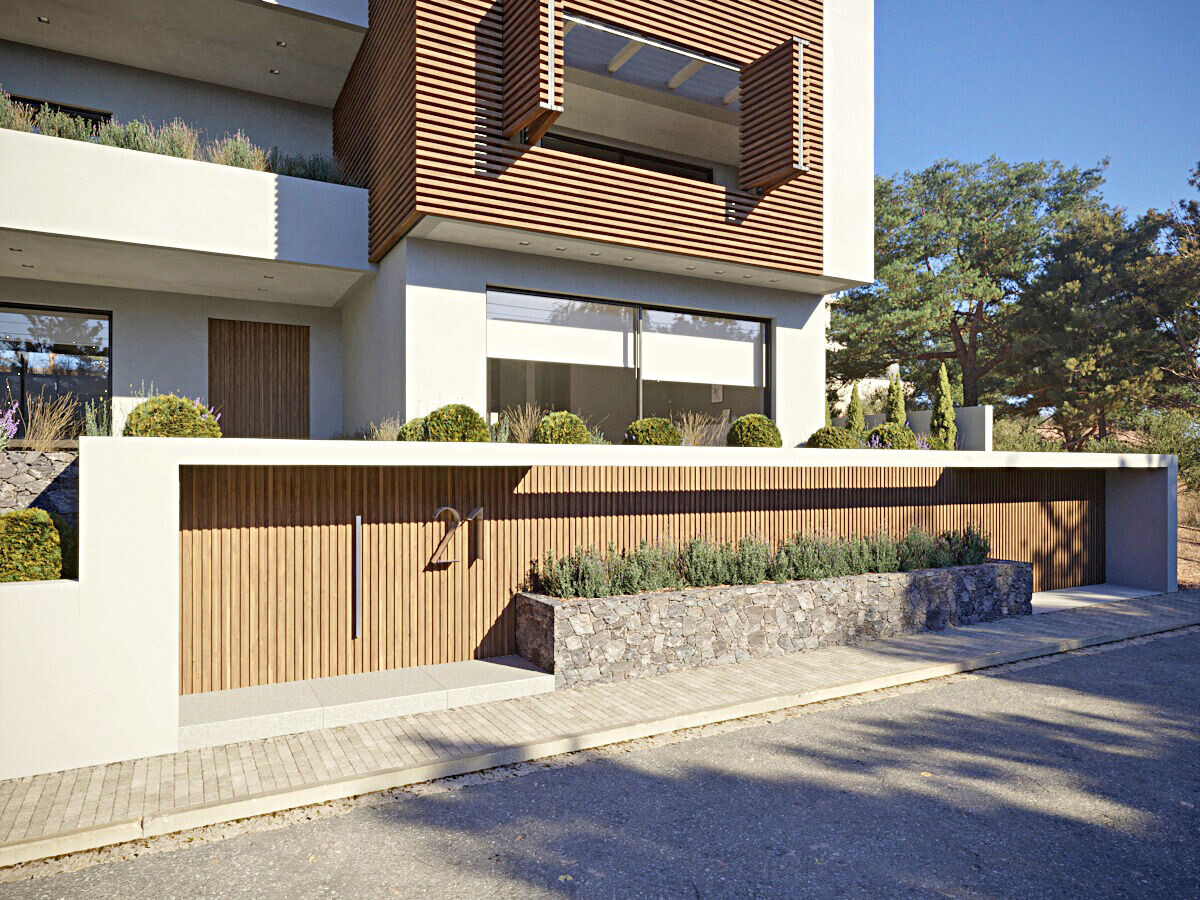
One of the main design principles of the building is to ensure the connectivity of the indoor spaces and the environment, which is achieved through semi-open spaces that act as key relaxation and gathering spaces for most of the year and provide shading and protection from the weather.
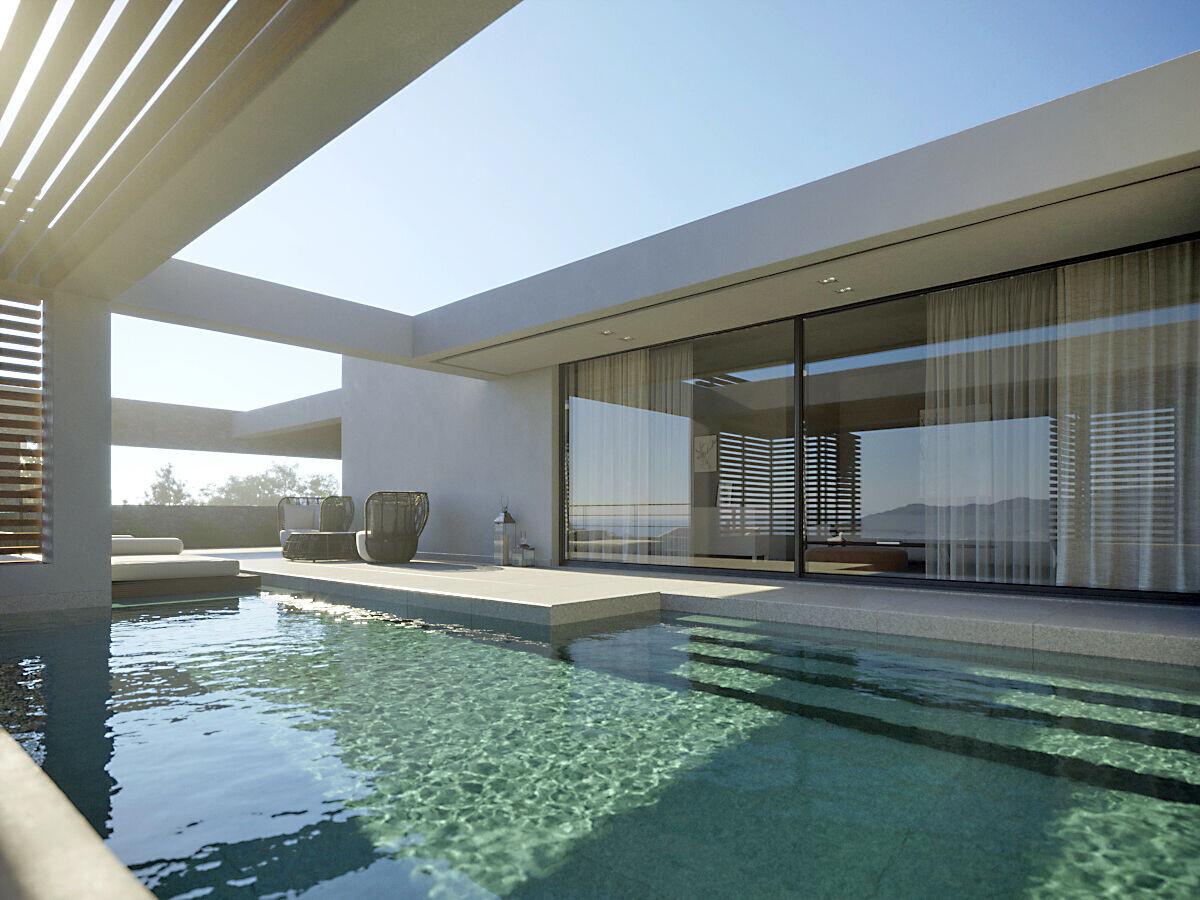
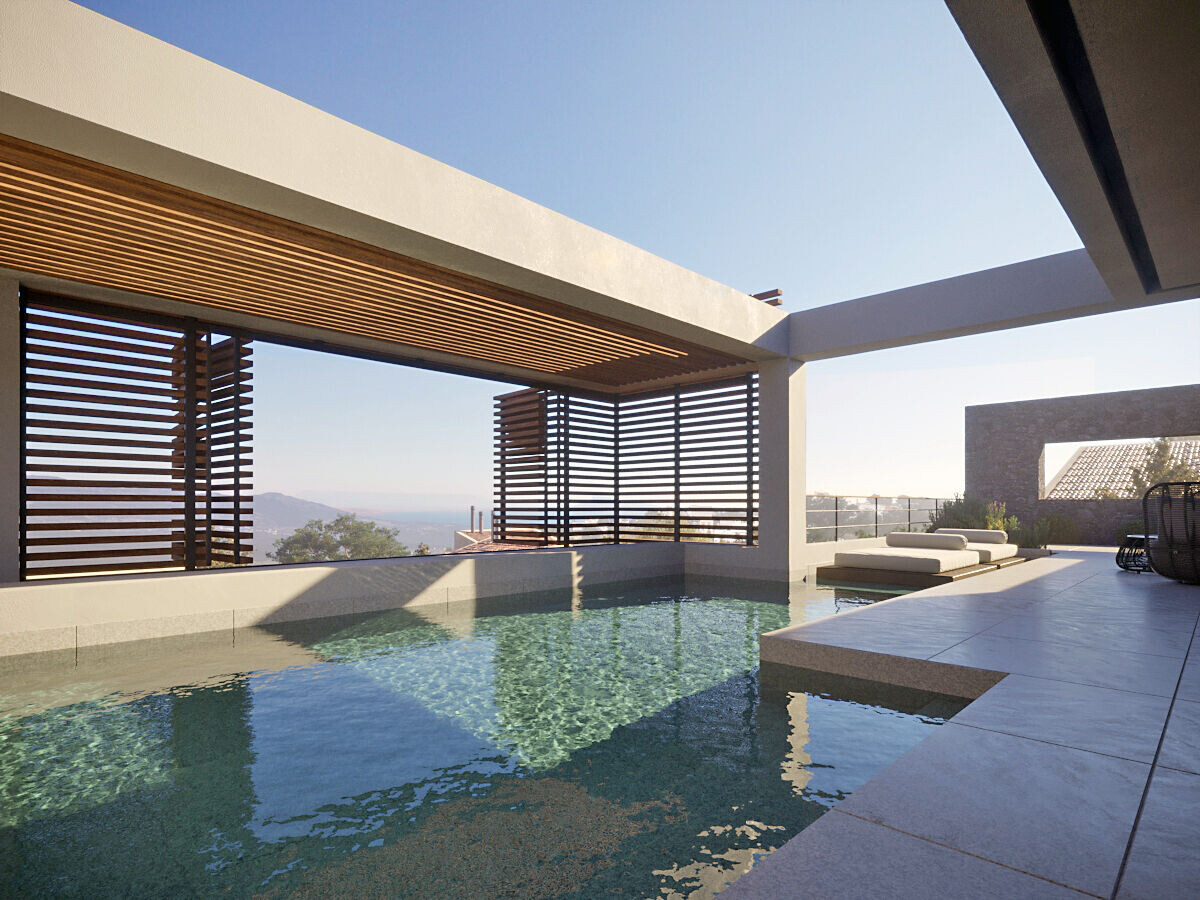
The facades of the building are shaped by the projections of the volumes, the semi-open spaces, the large glazing, the choice of earthy materials and colours, and the characteristic metal blinds with wood texture on the front of the building. All of the above create interesting facades with a harmonious composition of materials. The stone cladding and the wood texture add to the simplicity and minimalism of the white volume of the building, overall creating a harmonious architectural character.
