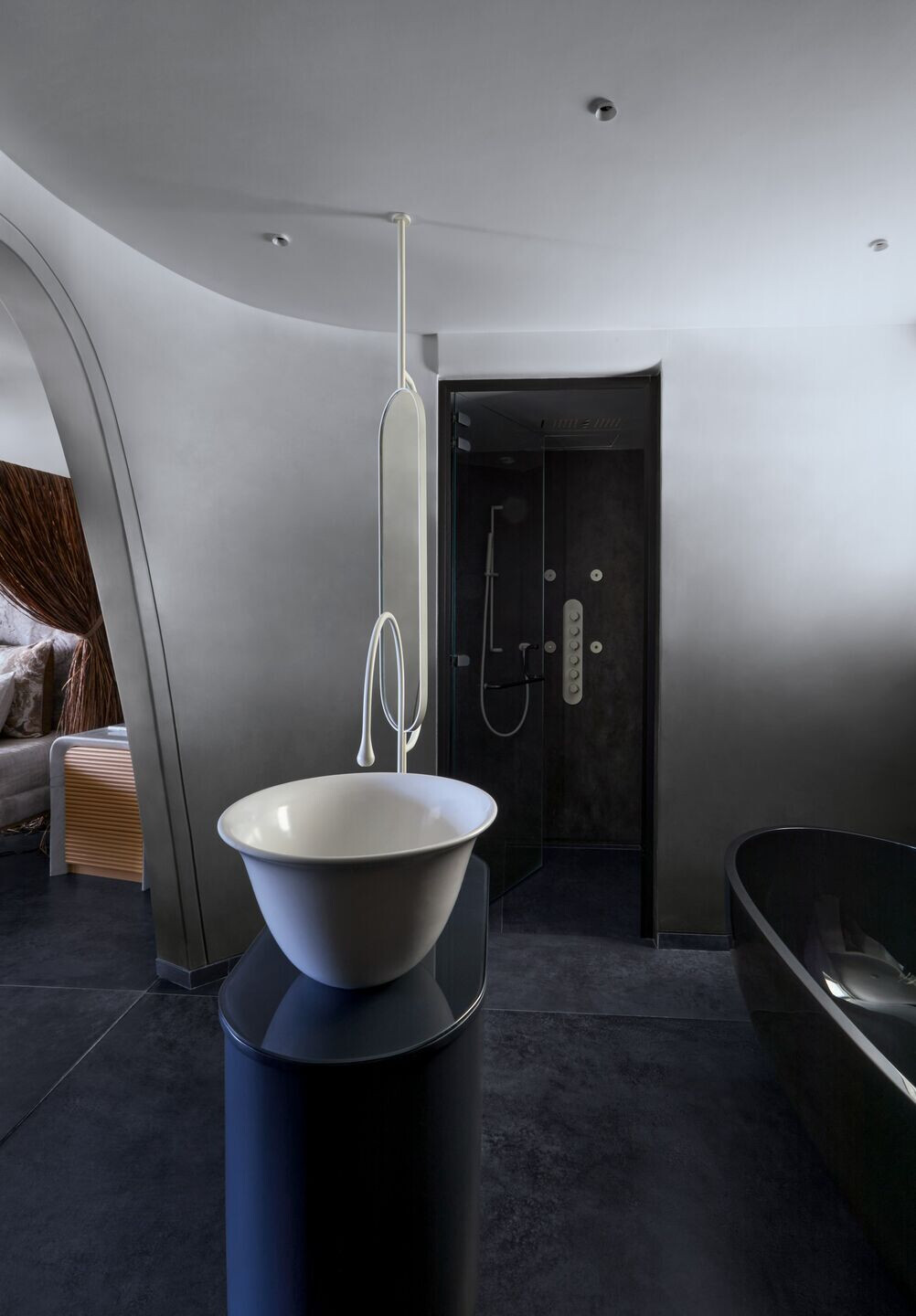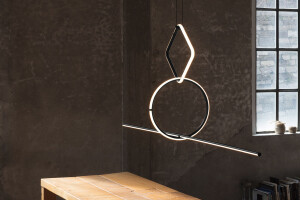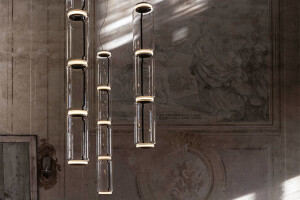What was the brief?
A bachelor pad for a 36-year-old affluent, well-travelled fashionista was envisaged to complement his charismatic personality and à la mode lifestyle. The interiors of this 3,300-sqft sea-facing apartment, with its edgy design and sophisticated vibe, evolved to exude a stylish Manhattan penthouse vibe. Carefully curated, top-of-the-line furniture and lights from international brands adorn the highly stylised interiors of this home.
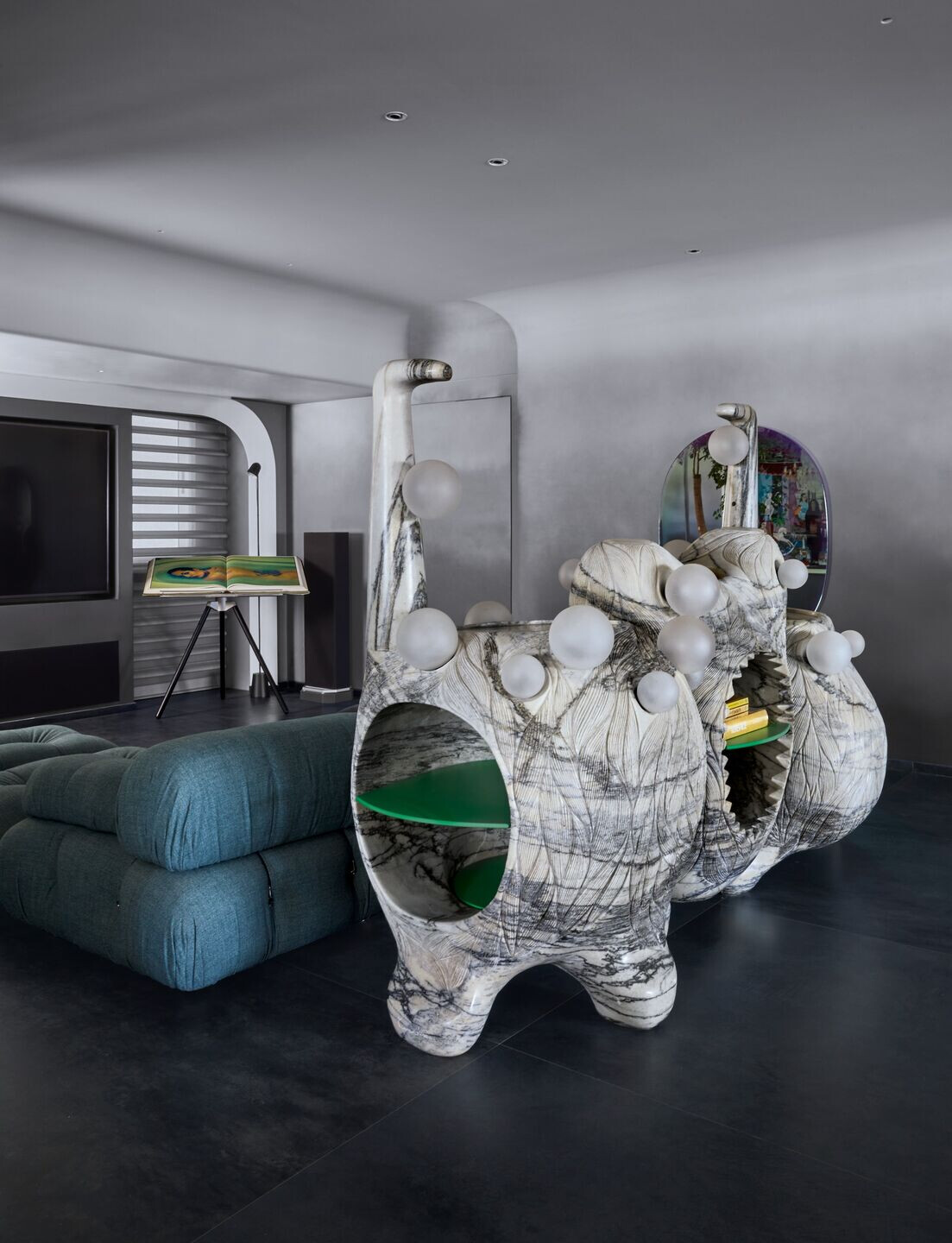
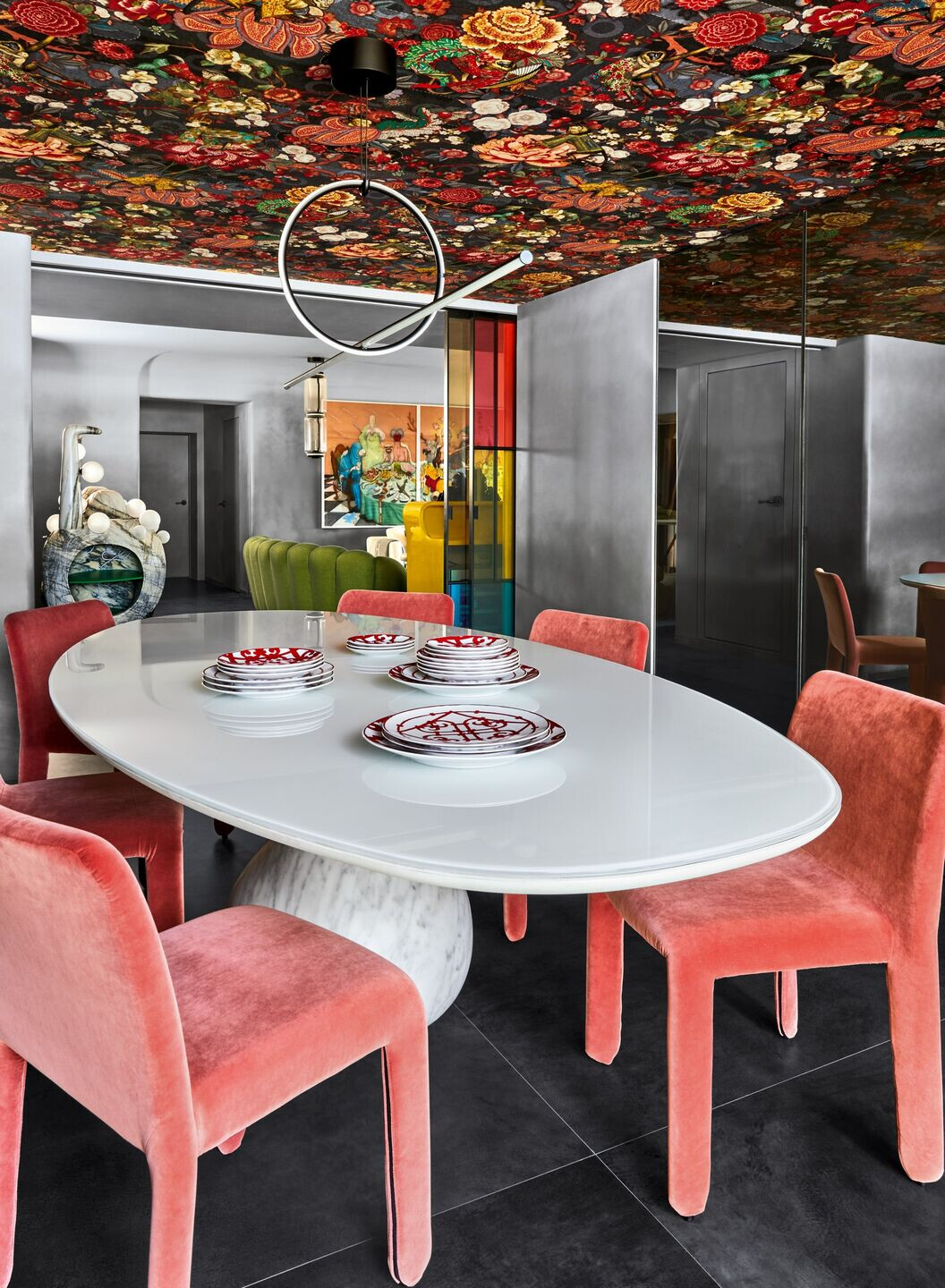
What were the key challenges?
The owner is very much with-it when it comes to a trendy lifestyle. However, he expressed no particular demands vis-à-vis the interior style. So it was up to me to envision the interior concept. Going by his dashing personality, it was not difficult to gauge what suits him the best.
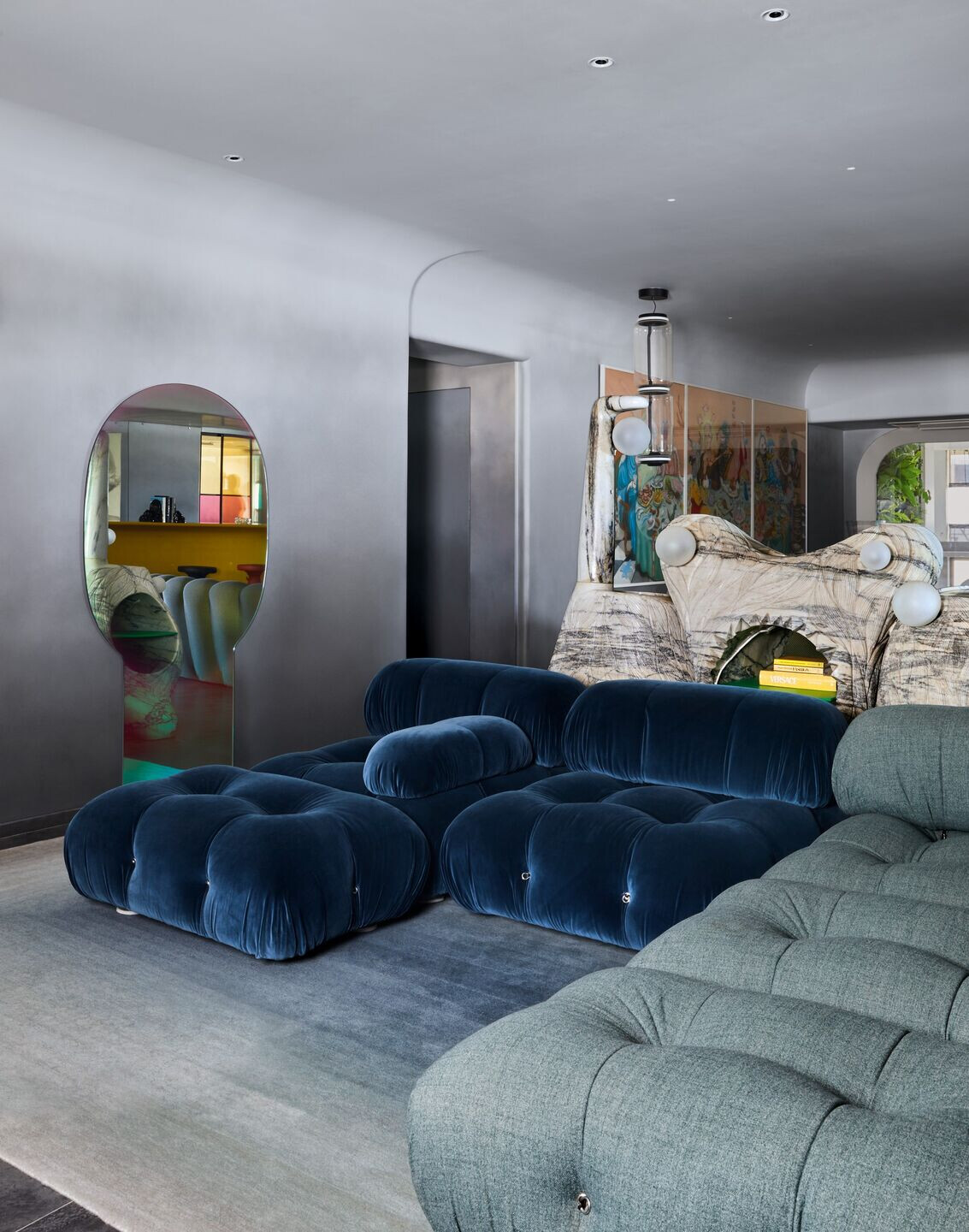
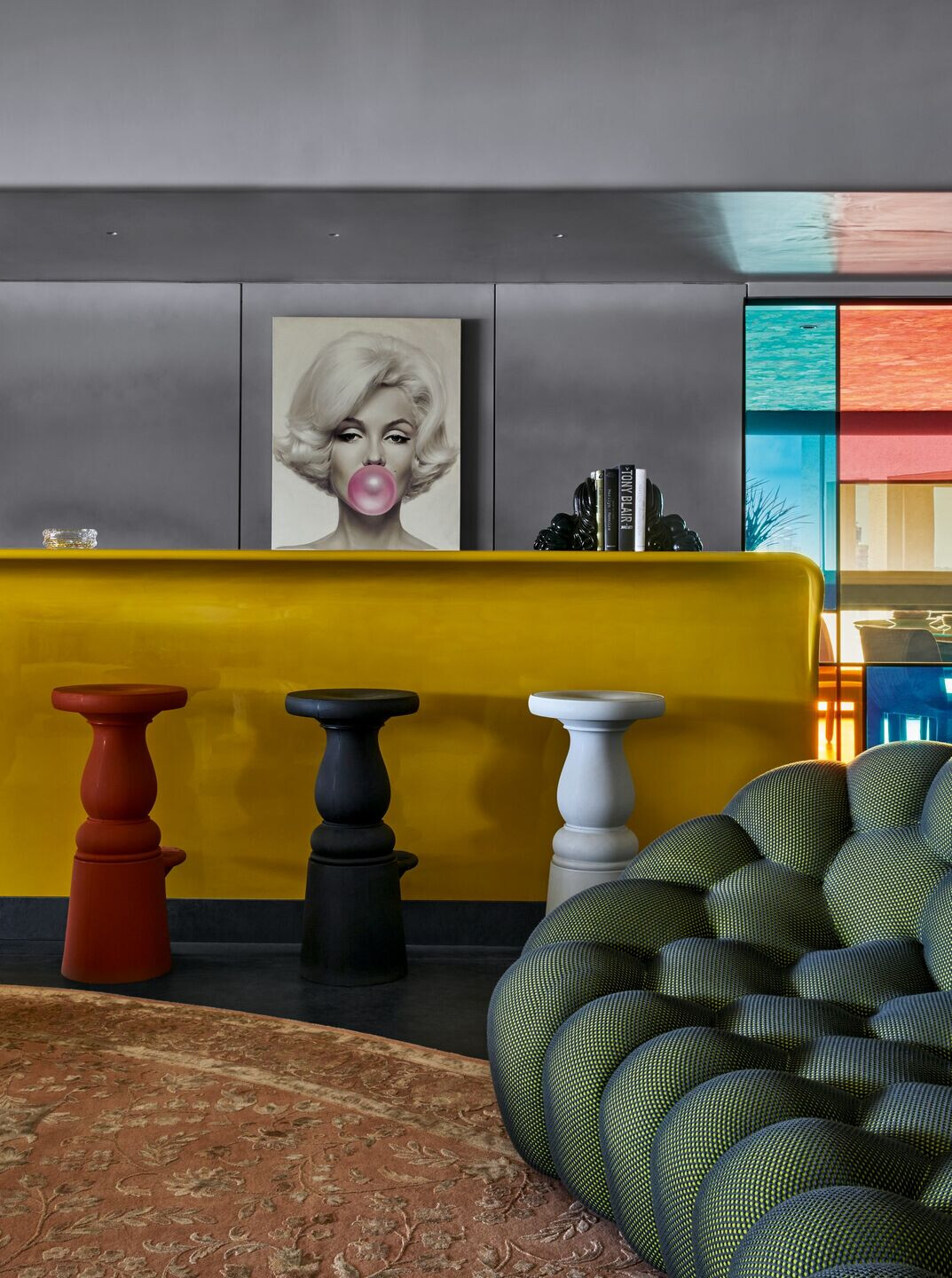
What materials did you choose and why?
The USP of the project is the ombre effect that carries forward from the flooring to the walls and then to the ceiling. Marca Corona, Italy, tiles in charcoal from Klay Store cover the floor, while a lighter shade taken from that color is used on the walls which slowly diminishes into the ceiling creating an uber chic environment.
The moody neutral base accentuates the play of tonal shades, surprise bursts of accent colors, sculptural furniture and delicate architectural details. Curved contours, smoothened ceiling corners and organically arched doorways imbue the space with a palpable naturalness amid all the avant-garde design features.
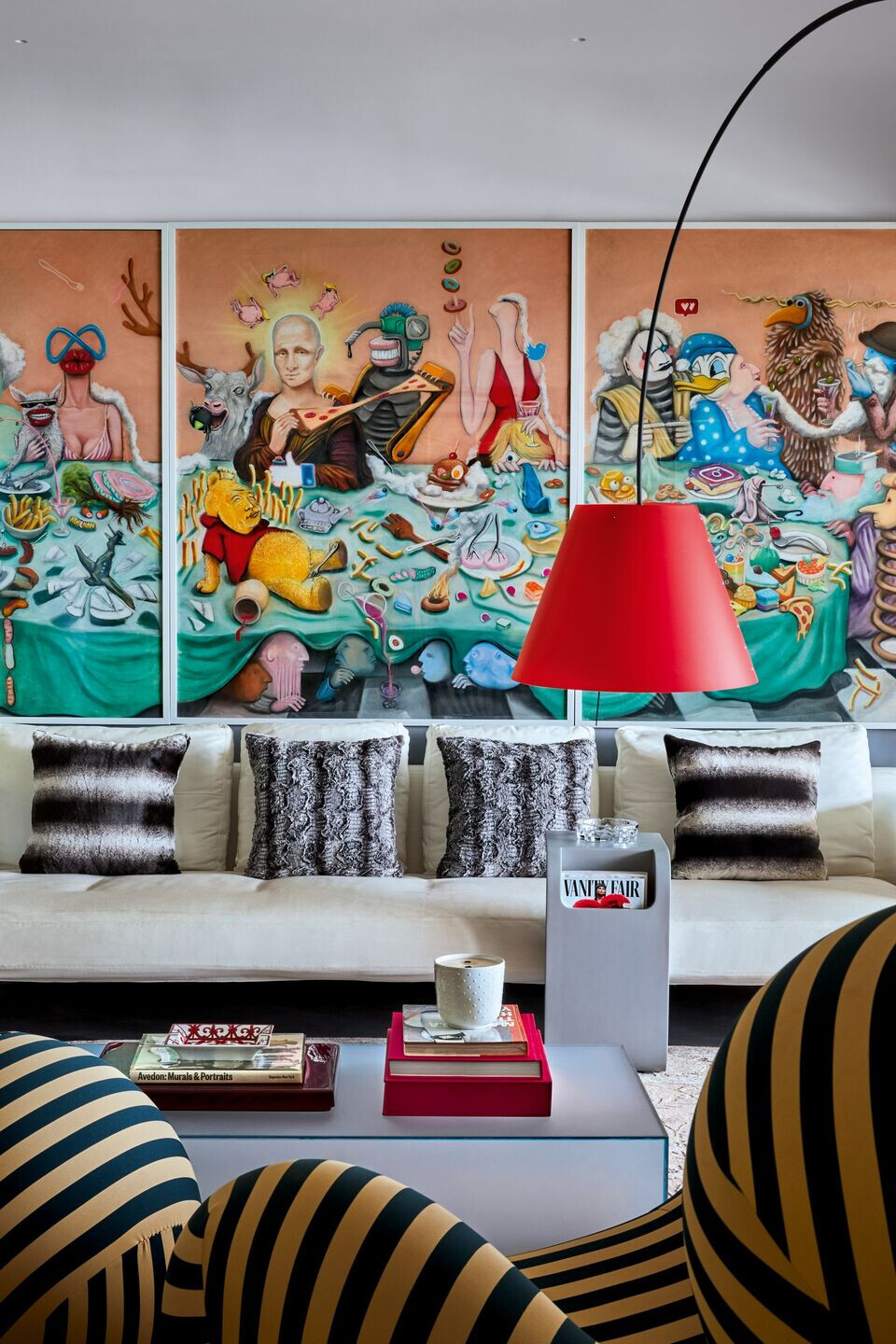
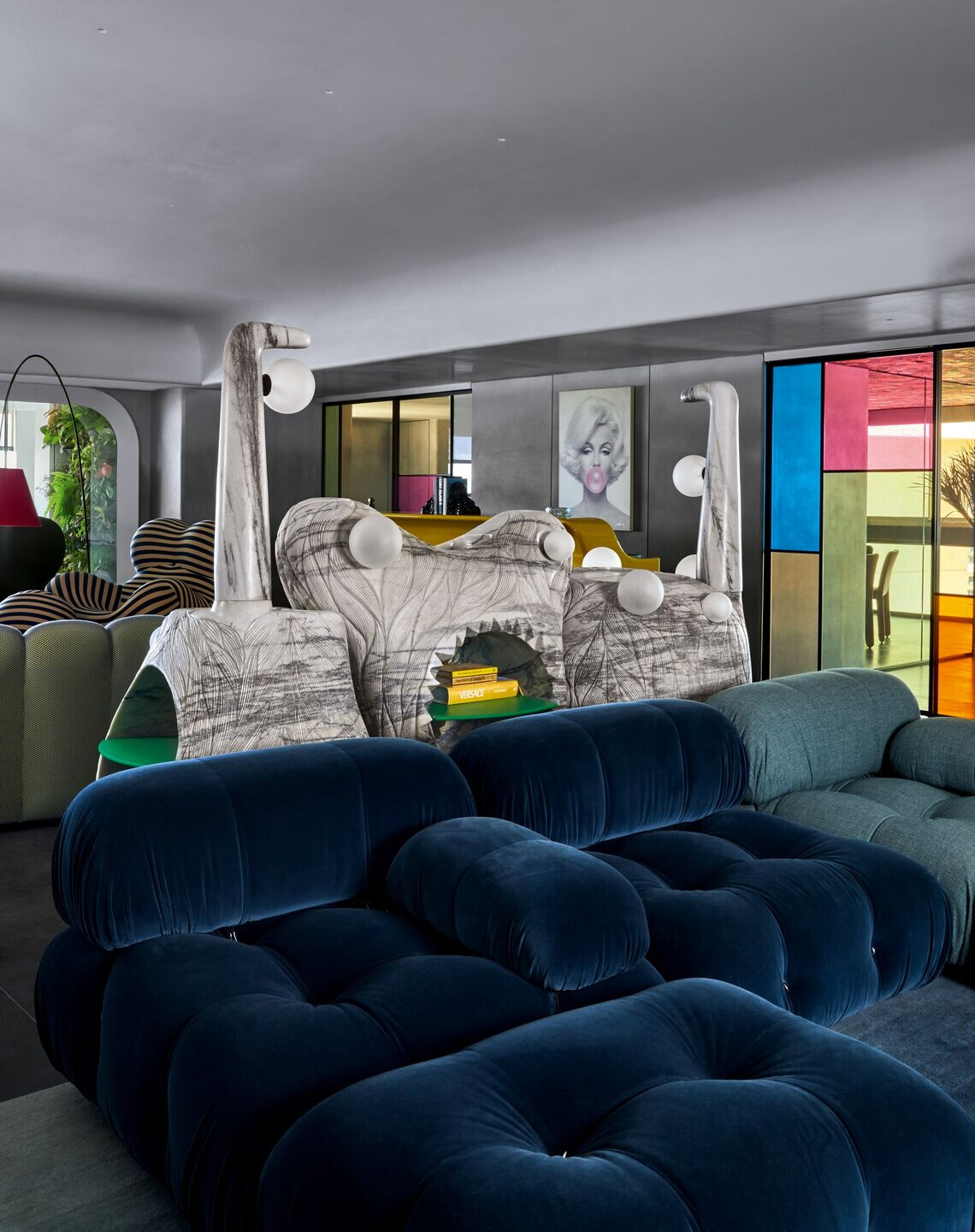
Team:
Architect: Karan Desai Studio Architecture+Design
Photography: Ashish Sahi
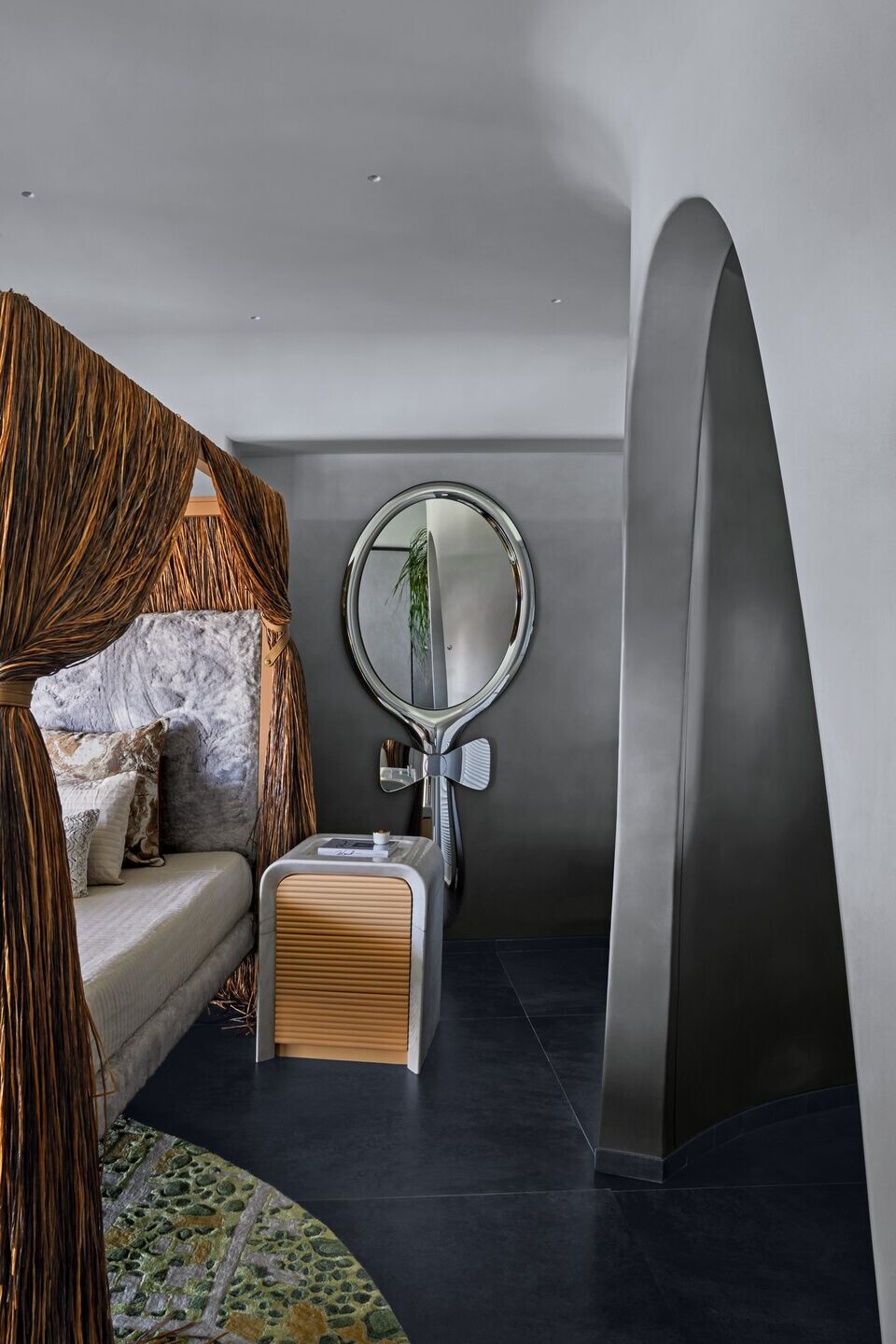
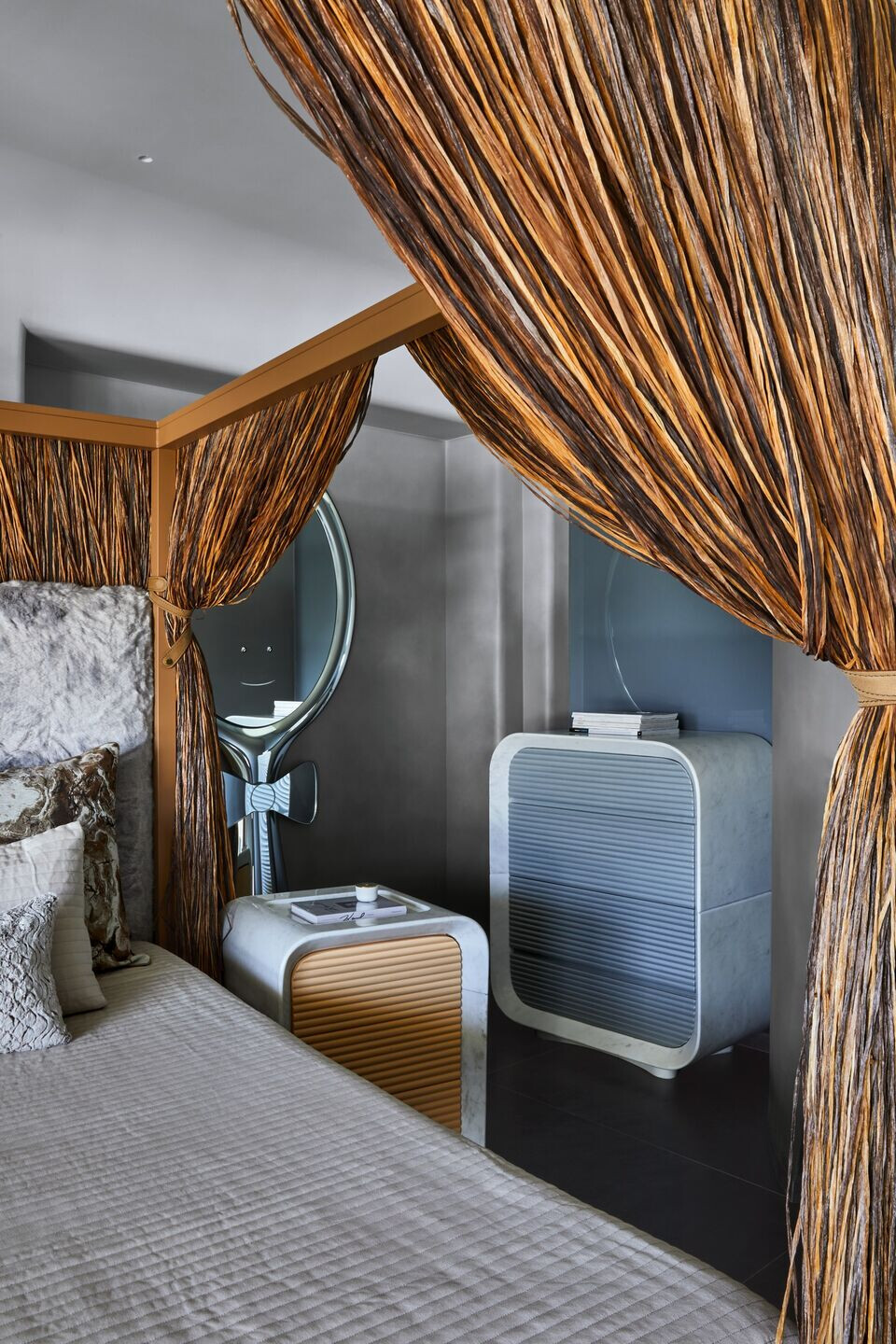
Material Used:
1. Flooring: Marca Corona - 8’x4’ by Klay store
2. Doors: Glasitalia
3. Interior lighting: FLOS
4. Interior furniture: all from aux home
