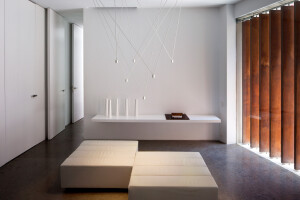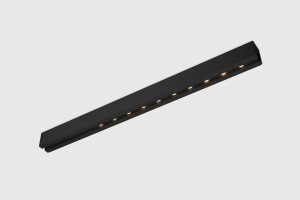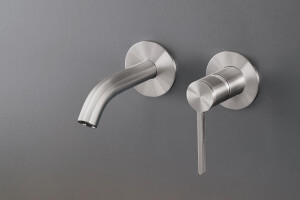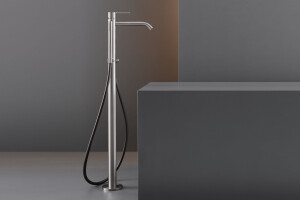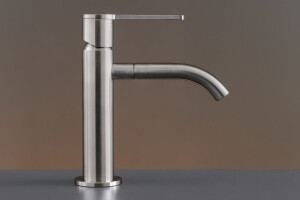Clients wanted most simple, sunny and relaxing house, some how reacting to the movement of the Sun. They also like dour Safe House, its changeability and mechanisms that create relations with the surroundings.
The starting point was a regular shape unbuilt site,located in the suburbs among the average single-family housing.We placed a rectangular solid on it, corresponding to the wishes of investors in terms of the functional program.
Then we turned the part belonging to the ground floor to get as much privacy as possible from the side of the road. In the "cut" space was located a living room, roofed floor and open to the garden - a similar solution can be found in Living Garden House, where the night zoneis on the floor and the day zone becomes part of the garden - the boundaries between architecture and the landscape are blurred.
The investors' wish was a simple house with a flat roof, but the local plan imposed sloping roofs. Therefore, from the street side the house has a gable roof, and from the garden side a flat roof. This design movement became at the same time a solution for the requirements of customers and spatial law, which ultimately created a non-standard, characteristic house shape.
A living room and a spa part are located on the garden, perpendicular to each other.Investors wanted a house reacting to the location of the sun, which is why we used the motif of the quadrant – an old device used to determine the position of the stars
We have designed a terrace that reacts to the sun and follows its movement:
- gives the in habit ants sitting in its space shade and pleasant airing,depending on the time of the year, it regulates the amount of sunlight in the space sit adjoins - in the summer giving the desired shade, and in the winter allowing mores un light into the interior.
In addition, an electric blind system has been applied, thanks to which it is possible to completely shade the day zone and SPA.
Technical solutions and materials:
The construction of the walls and ceilings was made in monolithic technology, additionally, the roof truss was built in wooden construction. As a wall finish, STO plaster was used - the MILANO acrylicfiller in white and the roof coveris a white TPO FIRESTONE membrane. The white color also dominates in the interior – white epoxyres in was used on the floors.
Windows in the living room area:
While working on the detailed design, we have established cooperation with SKY FRAME, specializing in frame lesss liding windowsy stems. At that time, Sky frame did not have such a wide glazing set - the living room had two sets consisting of six sliding windows that parked in the wall niches and allow the living room to be opened completely from two sides. However, they liked our project very much and treat edit as a design challenge. After six months, they created a completely new prototy pemotorized sliding system, which they personally commissioned and programmed on site.
Moving terrace:
Mechanisms by which the terrace of the building moves are designed and made by Comstal. This company collaborated us in the construction of Safe House, Konieczny's Ark and National Museum in Szczecin Dialogue Centre „Przelomy”, WHICH are ALSO EQUIPPED WITH A VARIOUS KIND OF LARGE - scale, moving ELEMENTS. The movement of the terrace and its speedis adapted to the sun' swandering. The drive system is fully automated and has advanced safety sensors – if it encounters an obstacle, the terrace stops, making it completely safe to use. However, for funcional reasons, manual controlisals opossible. The terrace has been programmed to be in constant motion during the day, thanks to which natural grass grows underneath.





