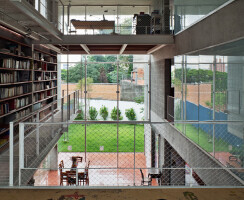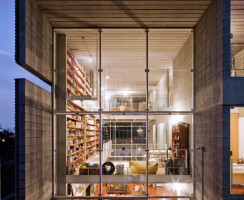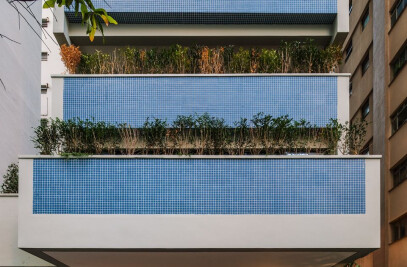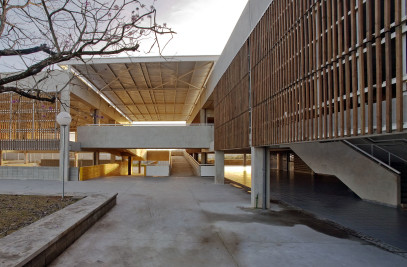The fact that a large portion of land lies three meters below street level and the typical conformation of this urban batch 10X40 meters enabled a large open space that is straightforward and transparent. This space is defined in one side by the north face structure, a parallel free wall which houses a library containing 7,500 volumes and on the other side by a parallel block, an all closed space – a block with three stories that contains all the services, equipment and dormitories. To access this block concrete stairs positioned parallel to the south limit of the bath, to access the wall of books metal platforms connected to the service block placed in an interleaved manner.
The design takes advantage from the difference between the street level and the lower level of the plot, by positioning the living room in this lower level which ensures the required privacy and maintains the view of the distant landscape through the void. This simple home adopts simple constructive solutions, reducing the actions required for its achievement. The structure of the volume is resumed to masonry walls and reinforced concrete. Installations are apparent and performed without interference. After that the finishes are simple: monolithic concrete flooring and white Portuguese Stone. The walls without finishes are ready as it built. A single exception: the wall with books, finished with time and history.

































