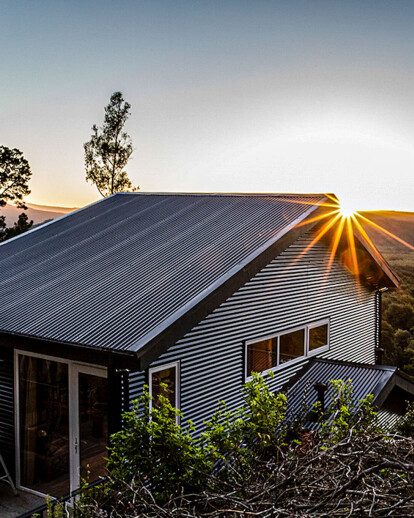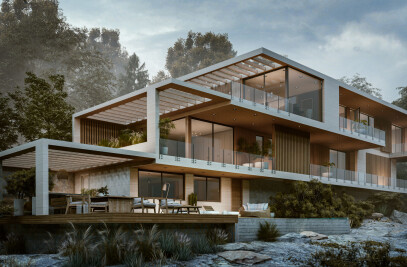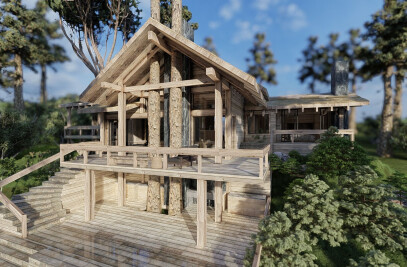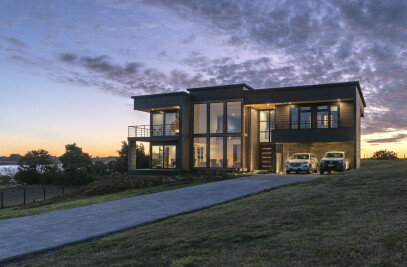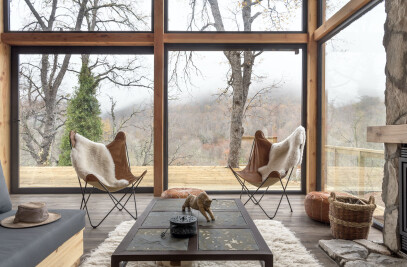Year: 2017
Location: Valdivia
Designed surface: 177.12 m²
Clients: Bibiana and Esteban
Design team: WINTERI Architects
The location is nourished by the dramatic and wonderful view of the wetlands and Valdivian forest typical of the area. From this majestic environment, a volume begins to be designed, which revolves around two themes: the view and the quest to maximize sunlight. To reinforce this idea, a volume is projected horizontally, from which a front terrace extends, bringing the house closer to the topographic jump on the slope.
Being practically "hanging from the hill" the idea was created to create a bridge, which allows the house in Valdivia to be anchored to the land, connecting the rooms and living room of the second level to the rear forest.
As for the programmatic requirements, the most important was to provide privacy to the double room, which is why the common spaces are concentrated in the center of the house, leaving the main room in a corner, and the rest of the rooms and living room on a second level.
As for the materiality, it is chosen to give prominence to the wood, working it both in coatings, structure, and furniture, in different shades, whose depth of texture in each slat, is transmuted throughout the day and in different light conditions, generating different contrasts as the hour's progress. All these elements consider a contemporary language in their design, from the rescue of the traditional carpentry in the area to the game of contrasts belonging to the place.
