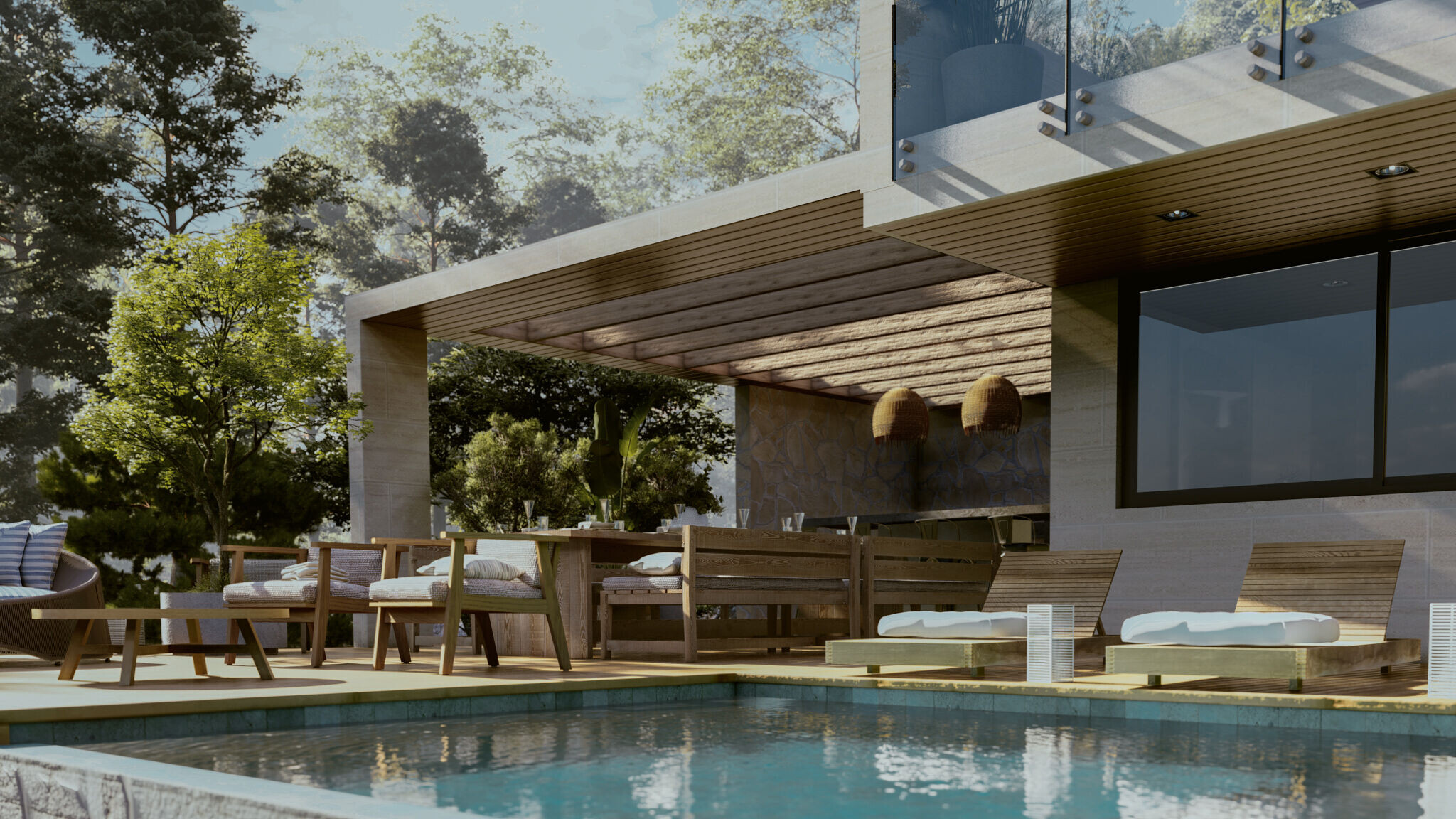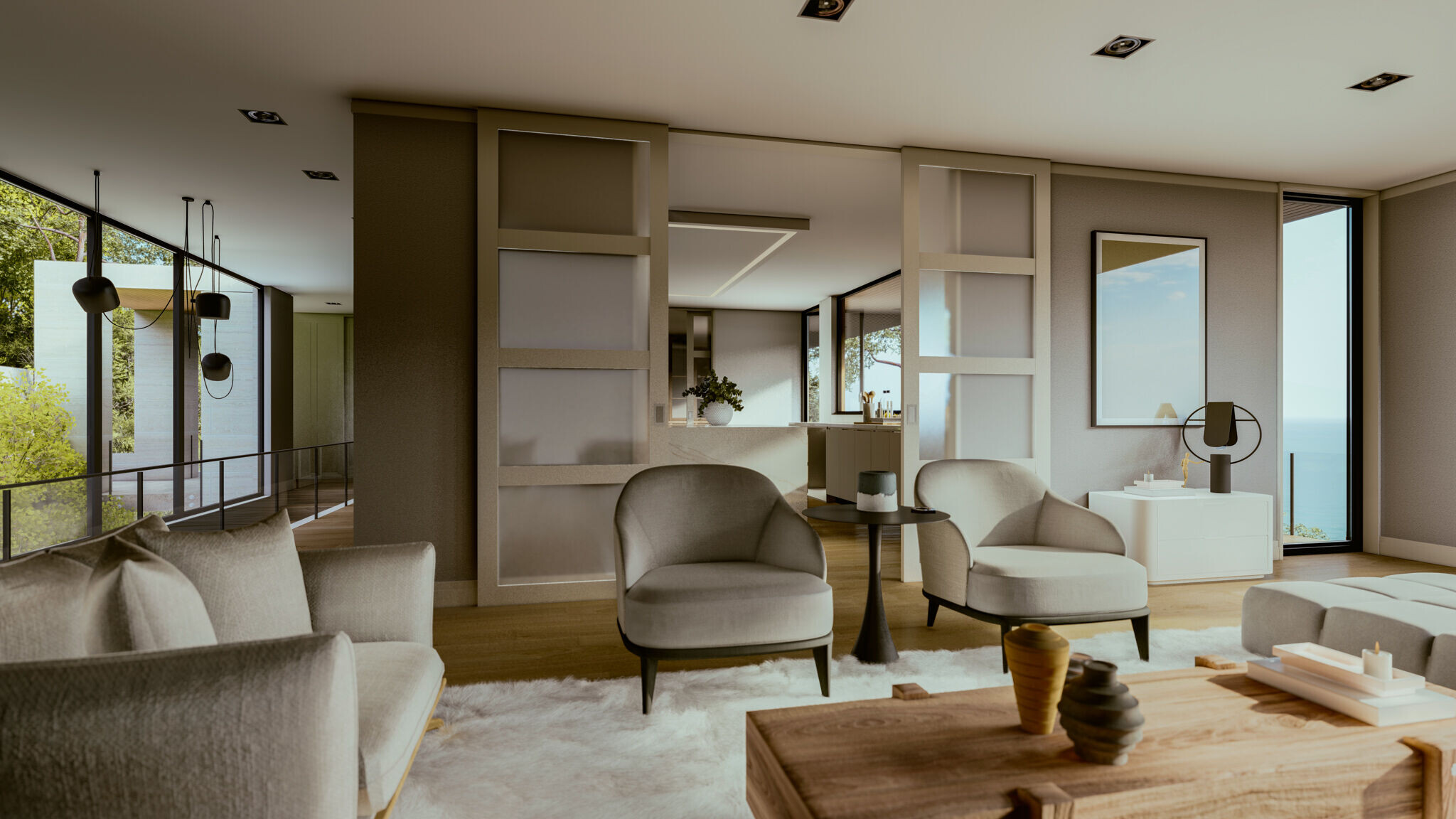The panoramic view from the top of the hill in conjunction with the topography and surrounding landscape have created the conceptual parameters for the design of the house.

Project: Winteri and P.Alps Spain. Taking into account that it is a family home which must consider recreation spaces typical of a weekend house and also spaces to be able to work in the event that the situation requires confinement. This is why the house has been raised on two levels.
On the first level, which has the best views of the valley, the common and private programs are divided into two volumes separated by a glazed bridge, which rests on an external staircase, which connects the access from the house to the recreation area on floor 0. To define the style of the house, simple lines were chosen, which frames terraces that, in addition to providing contemplation and rest areas, help to generate protection from the sun's overexposure inside the house. living place.


























