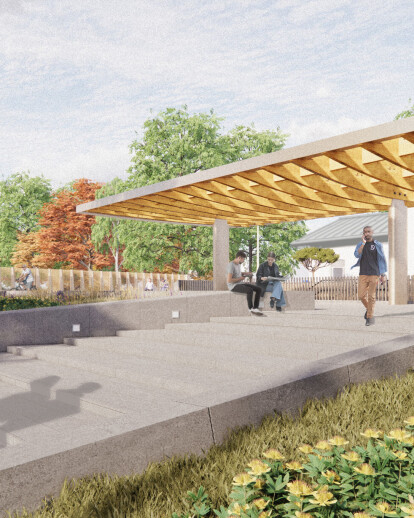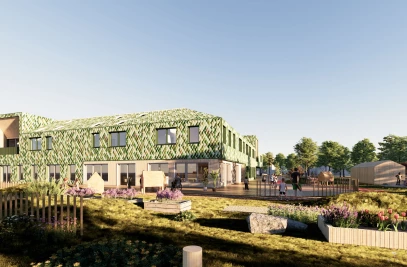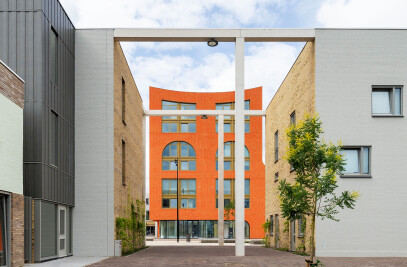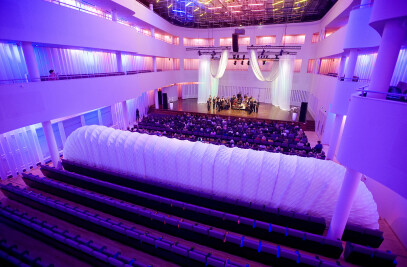The railway and station in Vught are undergoing a transformation. As part of the High-Frequency Rail Program (PHS), the monumental Vught station will be relocated and the railway will be built at a lower level. This will reduce congestion caused by rail traffic in Vught, and the level crossings will become a thing of the past. In relocating the tracks and altering the station, careful consideration has been given to the experience of travelers and residents. The materials, detailing and vegetation along the tracks tie in with Vught's character as a village amid the greenery.
Exploring the location of the station
An intriguing aspect of the project is the alteration of Vught station. The platforms will be below ground level, with an above-ground station square connecting East and West Vught. To achieve this, the station will move five meters closer to the town center. The preservation of the station is crucial to maintaining the character of Vught. To aid recognition for passengers, the square will feature a void. Through it, the station building will be visible from the platform. A wooden canopy marks the stairs leading to the platform and incorporates glass panels with solar cells. The stairs, ramps and benches on the square will be made of natural stone and designed as meeting and resting areas. A monumental tree will be planted on the western side to mark the new entrance. Arrival and departure will be an entirely new experience.
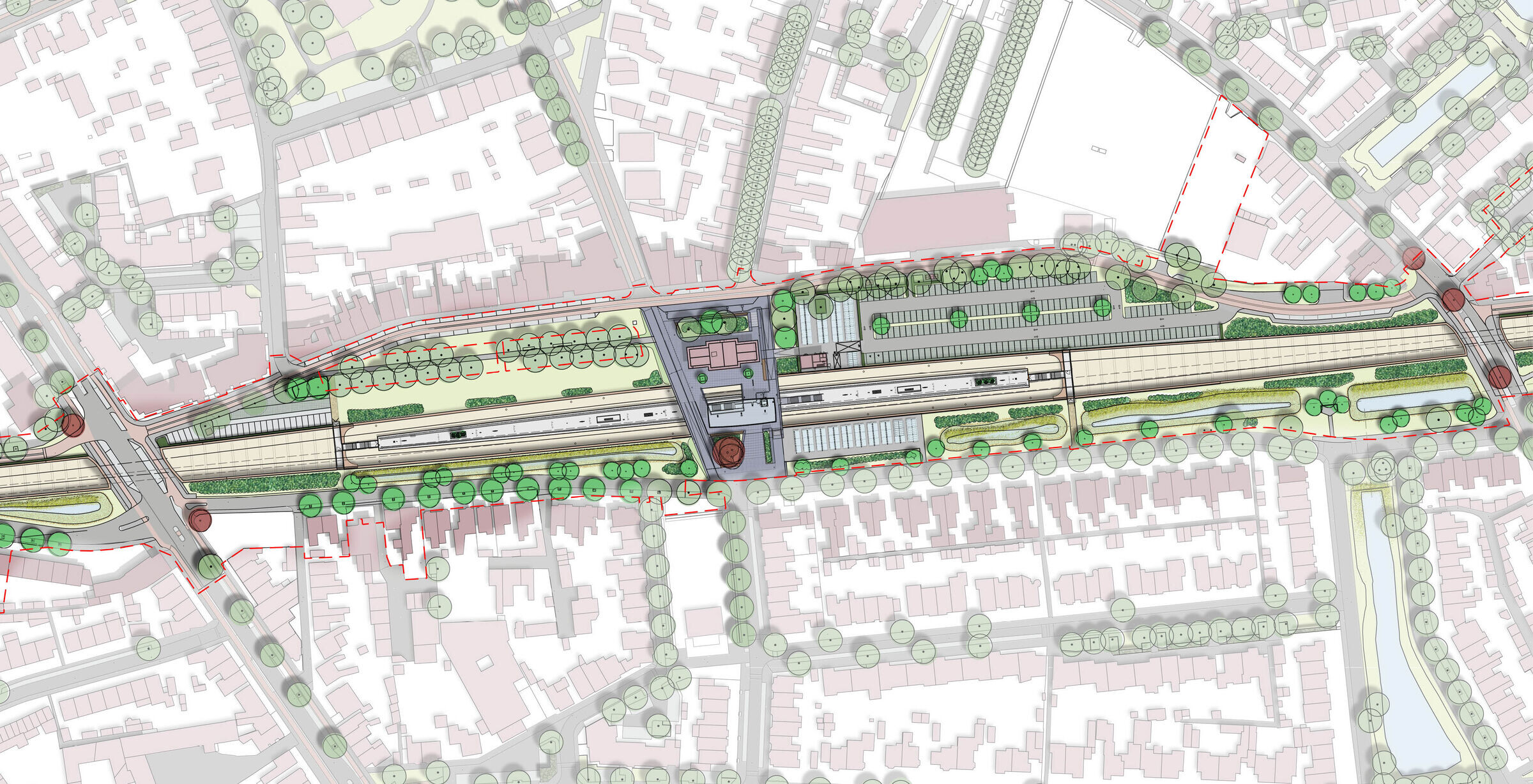
Connecting the track with its surroundings
The PHS Den Bosch-Vught project incorporates sound barriers along the track, which will be lowered over a length of approximately three kilometers. In Vught, the lowered section will be separated by a brick wall with a transparent fence to preserve the view. Sections such as Helvoirtsweg and Molstraat will be beautifully integrated to maintain openness and visibility for cyclists and pedestrians. The removal of the level crossings will create an entirely new perception. Space permitting, vegetation will be added to harmonize with the park-like greenery around Vught. The trees will be placed as close as possible to the track, making them visible to train passengers on the Den Bosch-Eindhoven line. This will preserve the recognizability of Vught along the tracks.
Creating identity with an eye for detail
The railroad itself is conceived as a single artwork, from beginning to end. This artwork interacts with three worlds of experience: on, over and along the line. Connections and spaces over and under the track stand out for their spatial qualities, use of materials and attention to detail. They combine elegance and friendliness as part of a recognizable whole. All elements of the new station are designed to the highest standard: understated, cohesive, simple and sleek. There is nuance in the detail, materials, colors and textures, through which an optimal experience is achieved.
Architectural design requirements PHS Den Bosch - Vught
Commissioned by ProRail, NEXT architects, in collaboration with MTD Landscape Architects, has drawn up Architectural design requirements for the PHS Den Bosch – Vught project. This has been further elaborated in design specifications with which the design has been laid down. The temporary relocation of the track is currently being prepared. The tender for the recessed location of the track and the station will be put on the market at a later date. The Architectural design requirements have been drawn up in close consultation with ProRail, NS, the municipality of Vught and the municipality of 's-Hertogenbosch.
