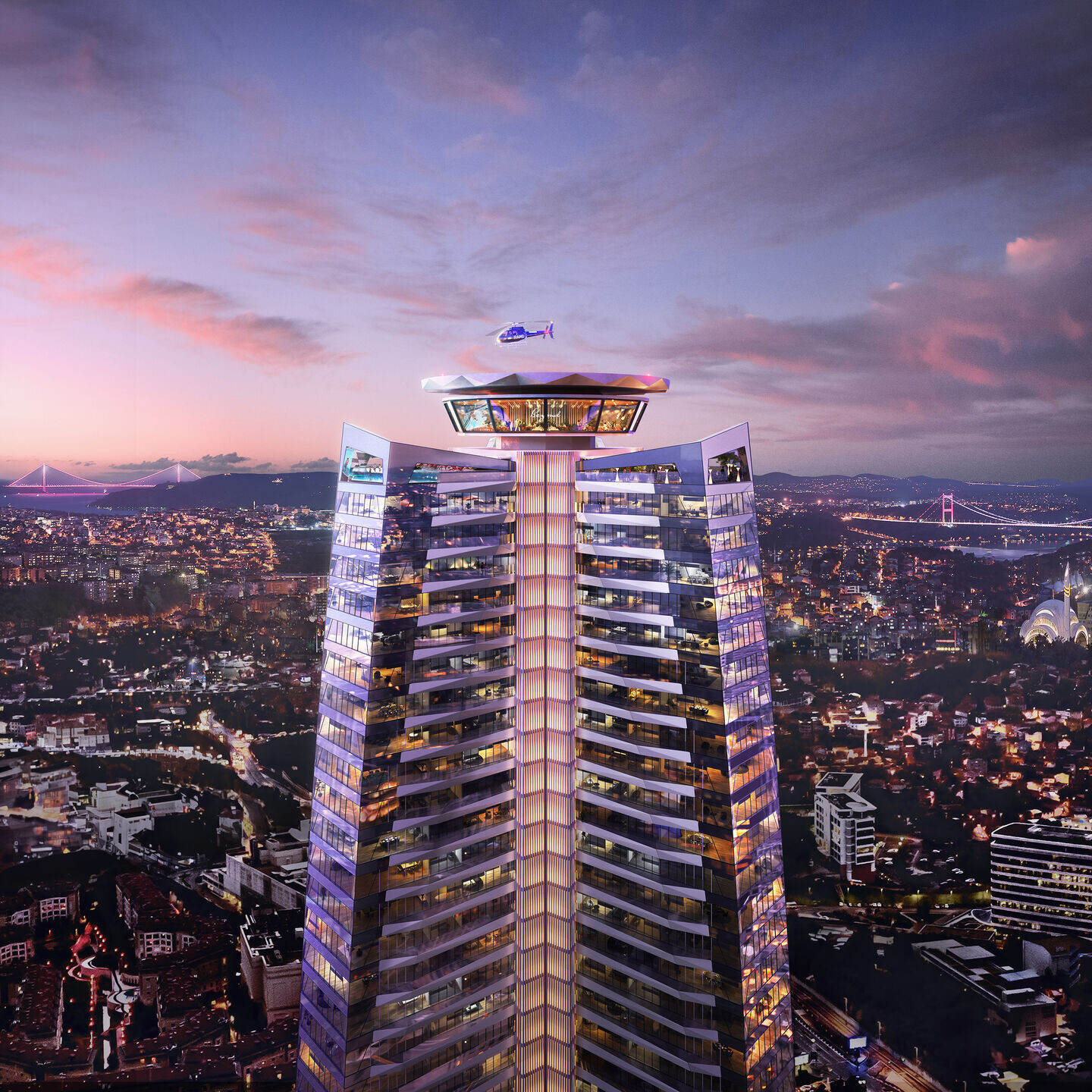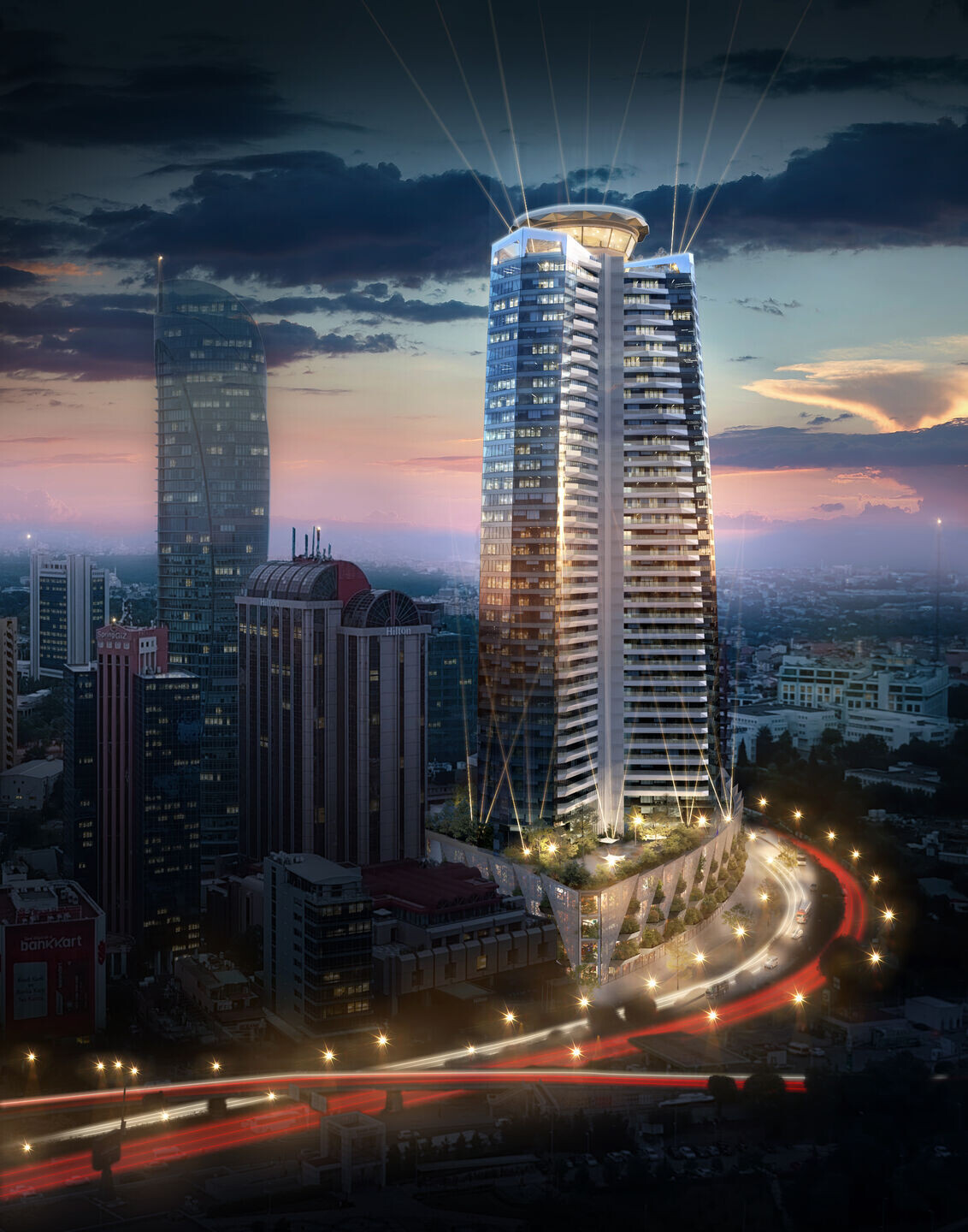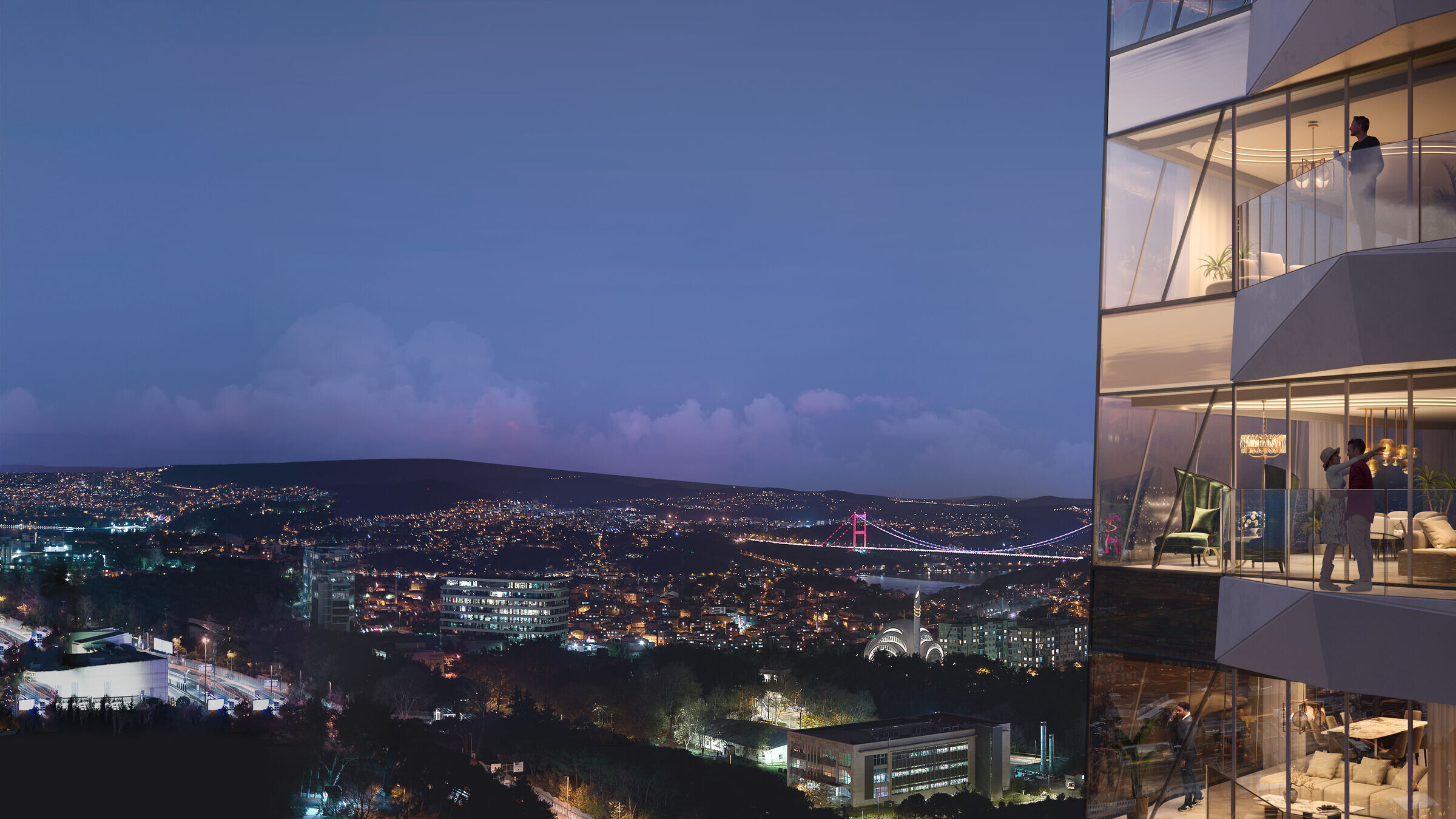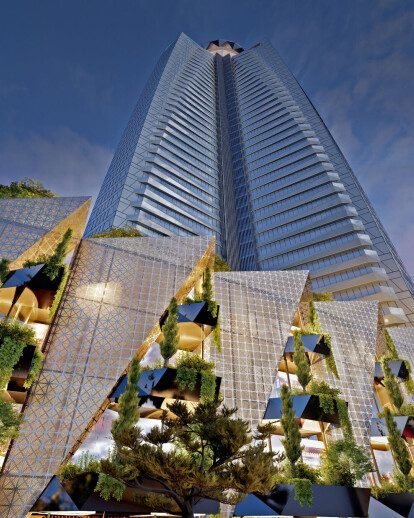RAMS BEYOND is a 51-story mixed-use complex comprising three interconnected blocks centered around a single core. The structure includes six levels dedicated to parking, three levels for commercial units, three floors for offices, five floors for serviced apartments, and the remainder dedicated to residential use.
Upon completion, the structure not only promises a visual metamorphosis but also functional enhancements, solidifying its position as a modern landmark in the region.

Embracing environmentally sustainable principles, the building incorporates cutting-edge features such as solar panels, green roofs, and smart technologies. These elements enable the structure to generate its own energy, embodying a commitment to energy efficiency and a reduced carbon footprint. The amalgamation of reinforced concrete and steel structural systems not only fortifies the building against earthquakes but also ensures cost-effective, long-term utilization without compromising safety.

In navigating the challenges of a densely built-up and towering locale, the architects aimed for environmental harmony. They achieved this by intelligently breaking down the structure's mass, respecting zoning regulations, and maintaining a height profile that harmonizes with the surroundings. The result is a design that seamlessly integrates with the existing silhouette of the area.
Strategically positioned on Büyükdere Avenue, the project also addresses urban challenges by providing additional parking spaces. This thoughtful inclusion not only alleviates regional traffic congestion but also strategically regulates flow, particularly during peak business hours and periods of heightened commercial activity.

In conclusion, the rebuilded high-rise in Maslak emerges as a multifaceted contributor to Istanbul's urban landscape. From reshaping the skyline and embracing sustainability to earthquake resilience, architectural elegance, and societal impact, the project promises to leave an indelible mark. This transformative endeavor is poised to become a symbolic landmark, reflecting the modern visage of the city and making a significant contribution to the ongoing development of the area.
































