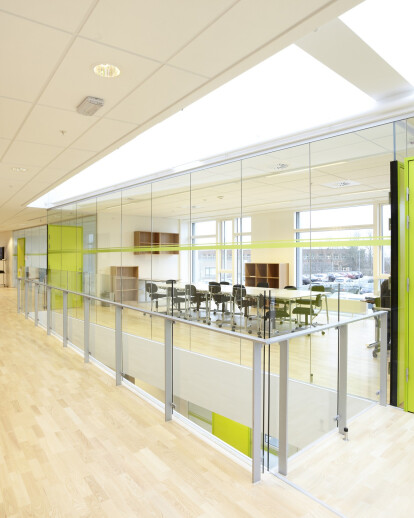New building and reconstruction to sosu randers
The starting point for the task has been to make an extension in respect to the existing school buildings and fitting the extension and the refurbishment into the architectural context.At the same time the extension will showcase a contemporary expression. The new building for the Social and Health Care School stands as an open learning center with a minimization of the traditional ”long corridors”. The training / class rooms are located as the ”backbone” to the north facing the new courtyard.
The heart of the new extension is the large central area connecting the two levels that serves as both study and lounge, where the students have the opportunity to work in groups, study or relax. To the south - facing the entrance - the more common functions are placed, such as group rooms, supply rooms, rest rooms and offices. Transparency in the new building gives the impression that the school is full of life.


























