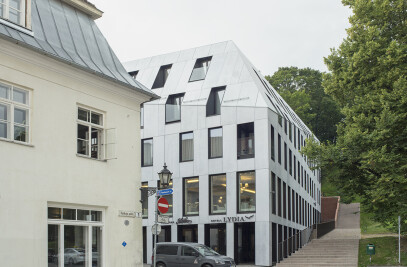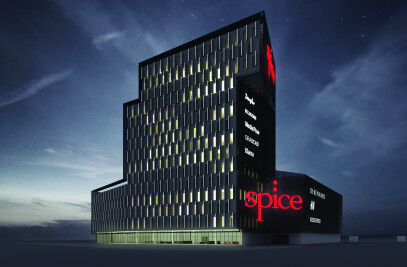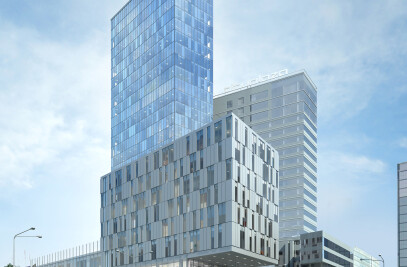The architectural solution aimed at making the school environment comfortable for both learning and extracurricular activities. The school should be a place where everybody wants to go and be. Today Randvere School is a place for teaching and learning, but also for public use. There are altogether 18 classrooms, a gym, library and assembly hall. The project is highly economical focusing on low maintenance and administrative costs. Soon there will also be a playground and sports facilities on the school territory.
Size: 6090m2
Architects: Inga Raukas, Mart Kadarik, Matthias Klitzsch; interior architects: Kristi Lents-Esnar, Marita Mätas; landscape architects: Katrin Koov, Evelin Reimand (Kavakava)

































