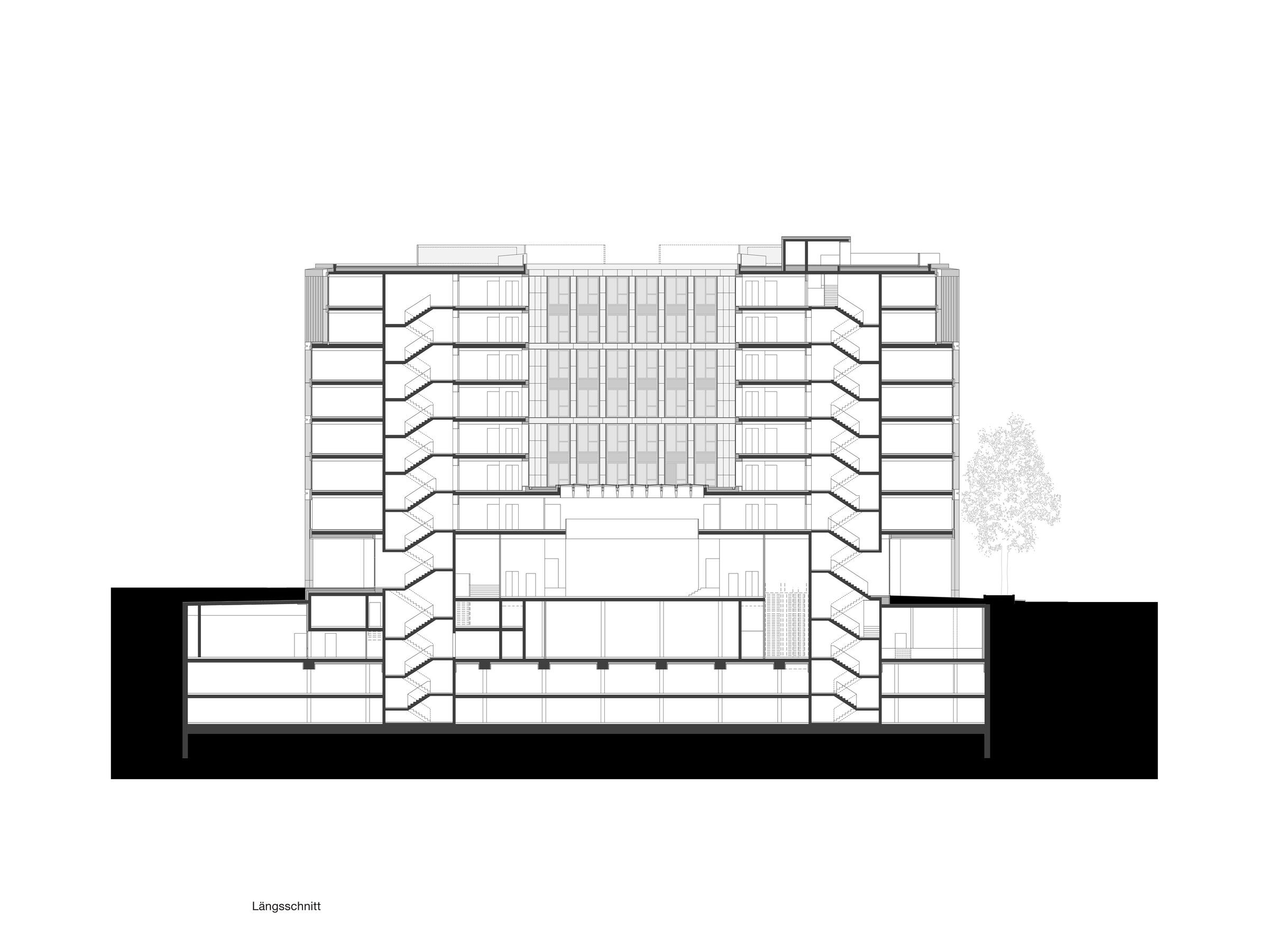In 2013, the project emerged as the winner of an open, international architectural competition with 145 participants.
The design envisions an urban office building that integrates with its historic surroundings and takes a distinctive and contemporary position. The building, which can be accessed from all sides, is structured by a strict grid. The façade cladding is intended to be tangible to its surroundings through depth, material and detailing. Windows that can be opened from the inside increase the comfort of the users.
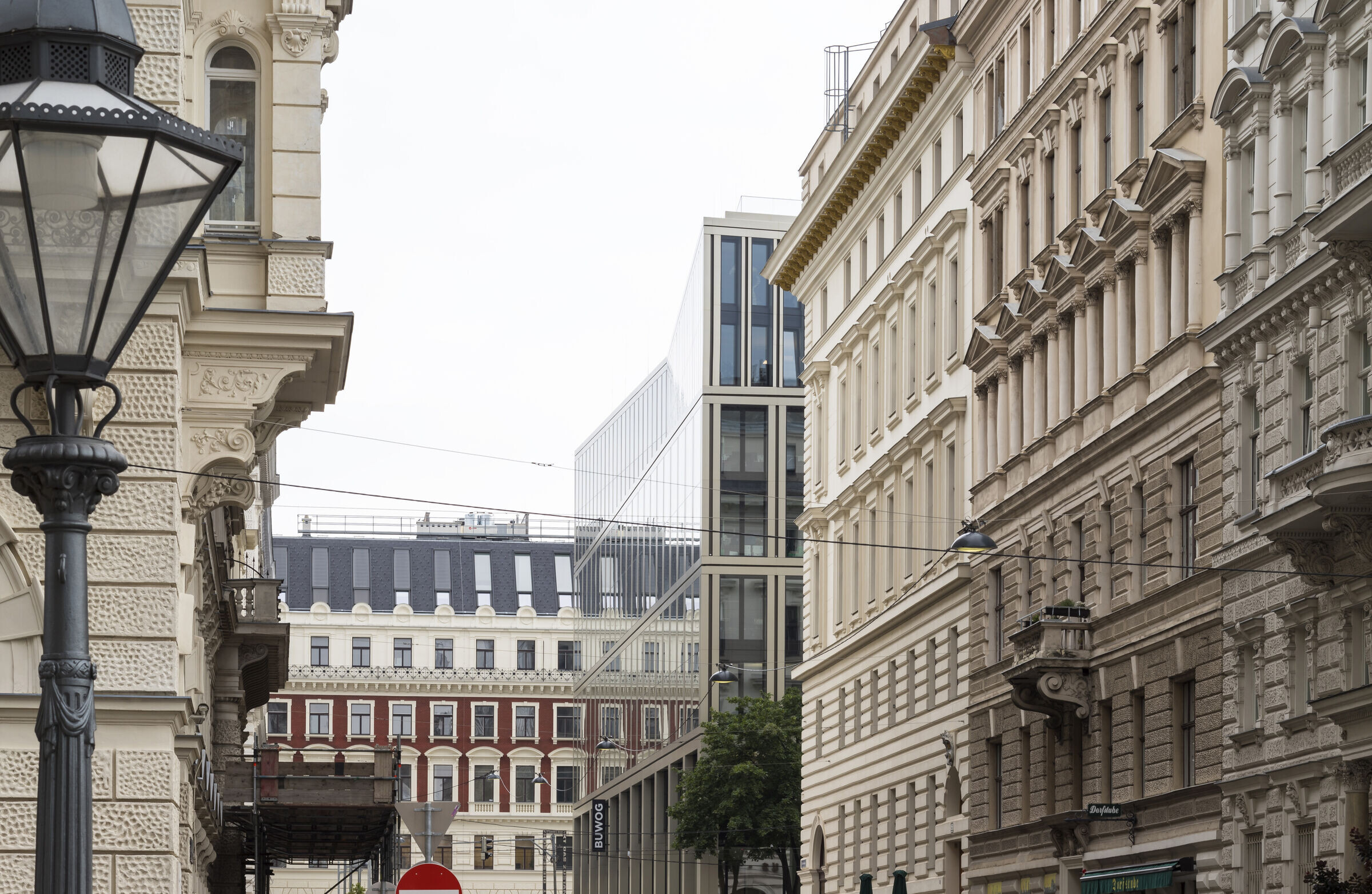
Arcade, mezzanine, main and attic floors respond to the gradations of the Gründerzeit houses. The central foyer is intended to be spacious and uncluttered in footprint and height, and to do justice to the site. The glass roof above the gallery of the mezzanine connects to the atrium - and thus the outdoor space - which supports the legibility of the building. The office spaces can be used as combination or cellular offices. Basically, small kitchenettes, meeting bunks and sitting niches are oriented to the courtyard.
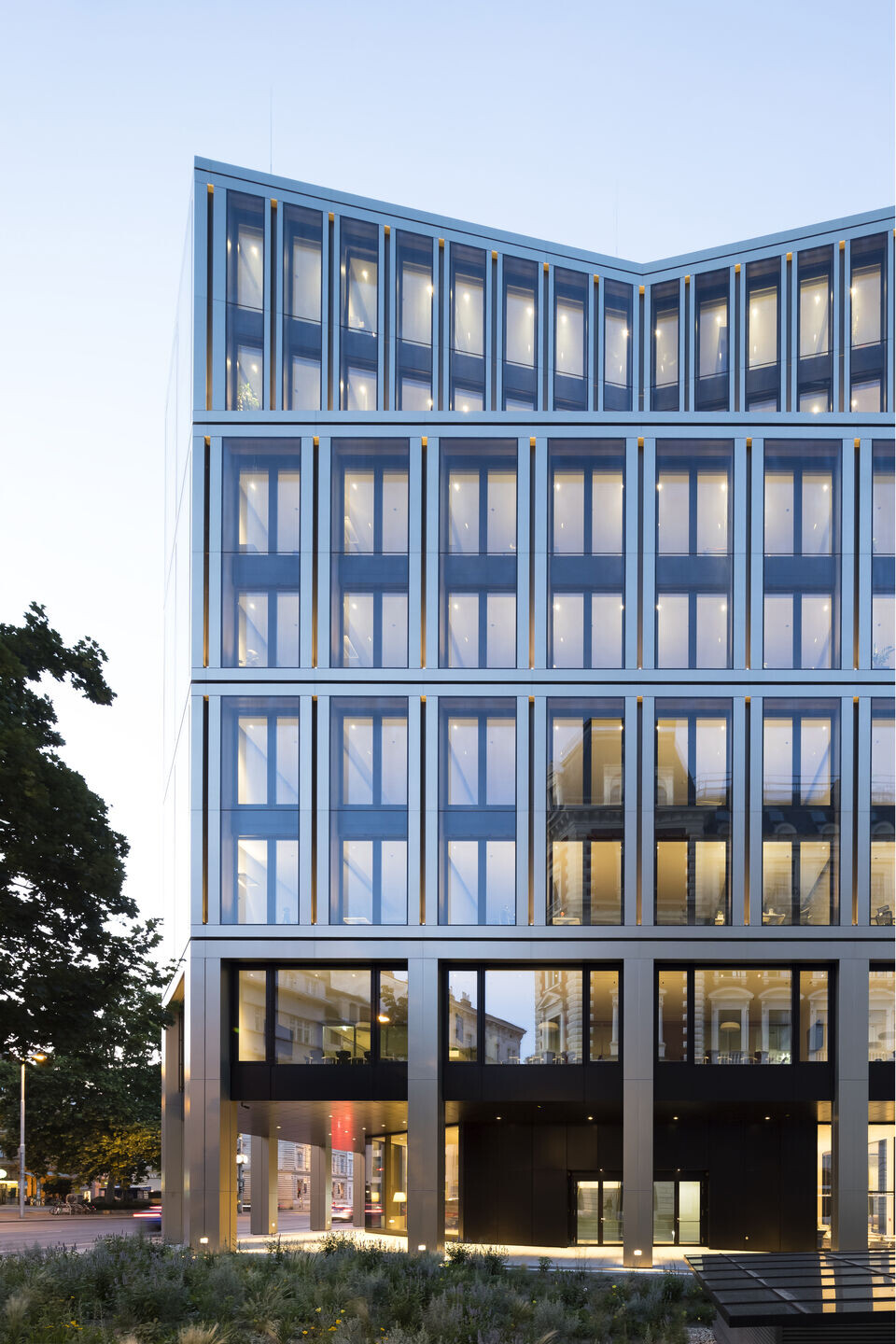
The design was based on the premise of creating a durable building that can easily accommodate future conversions. Large floor heights, attractive rooms and a high-quality facade are intended to support this promise.
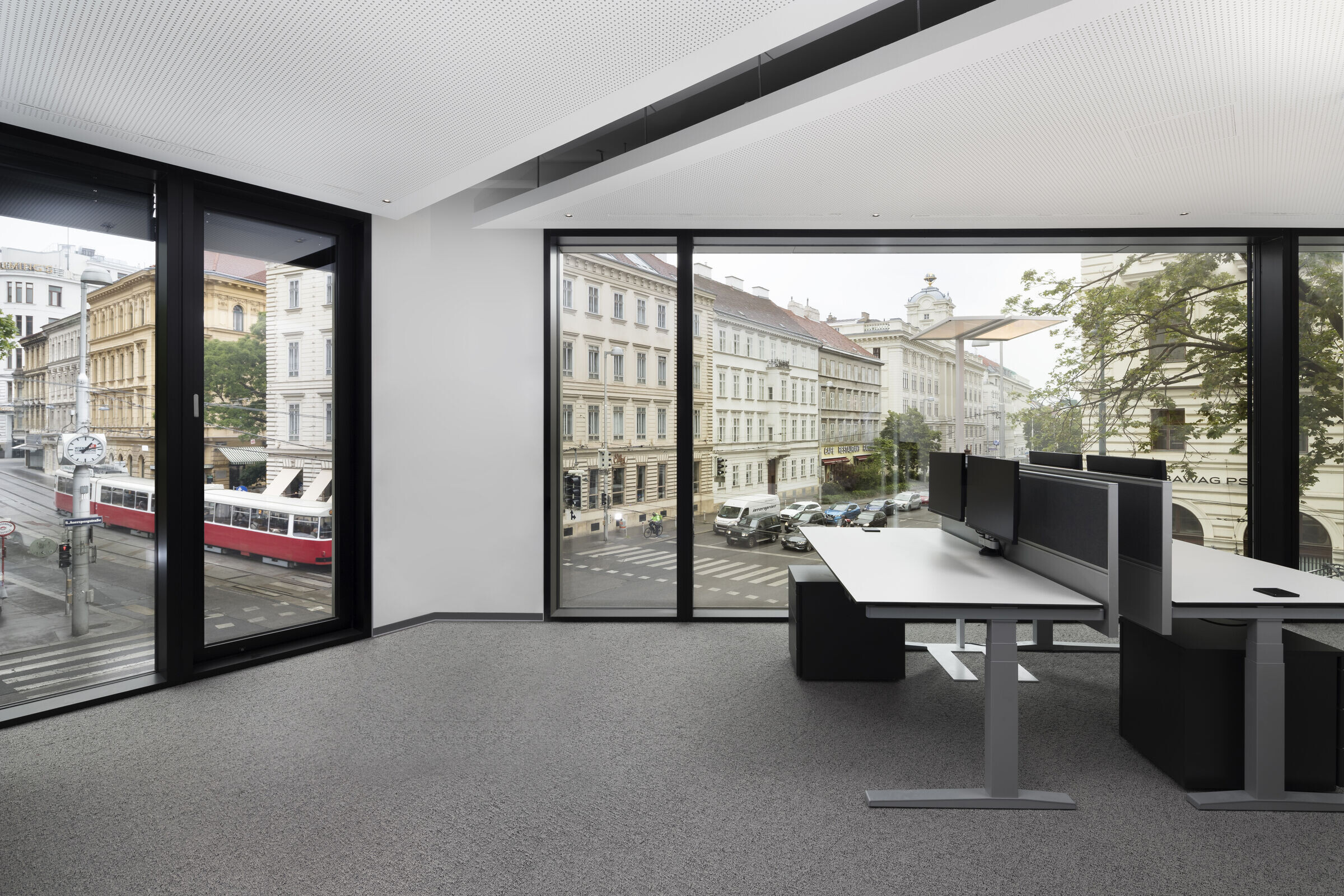
The volume is oriented to the building lines of the existing city hall district. In order to avoid constrictions, the pedestrian area on the ground floor is extended by an arcade area. In addition, the two corners of the building are slanted towards Auerspergstraße. This can be thought of as a reference to square solutions of the Gründerzeit and is a reaction to the scarce traffic space at these points.
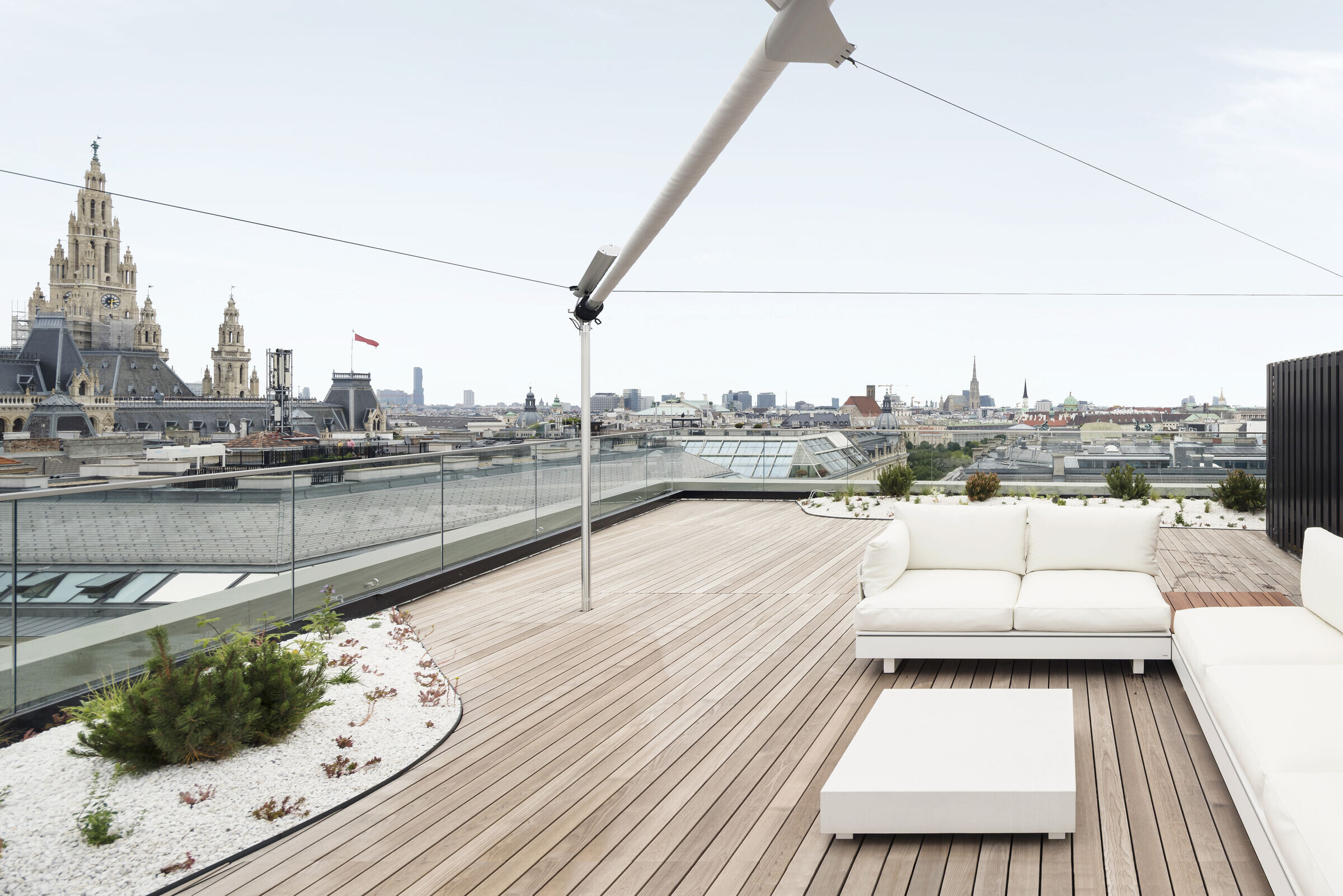
Rathausstraße remains a permeable street space in character; at the same time, the design of the open spaces has square-like features, such as uniform paving and seating.
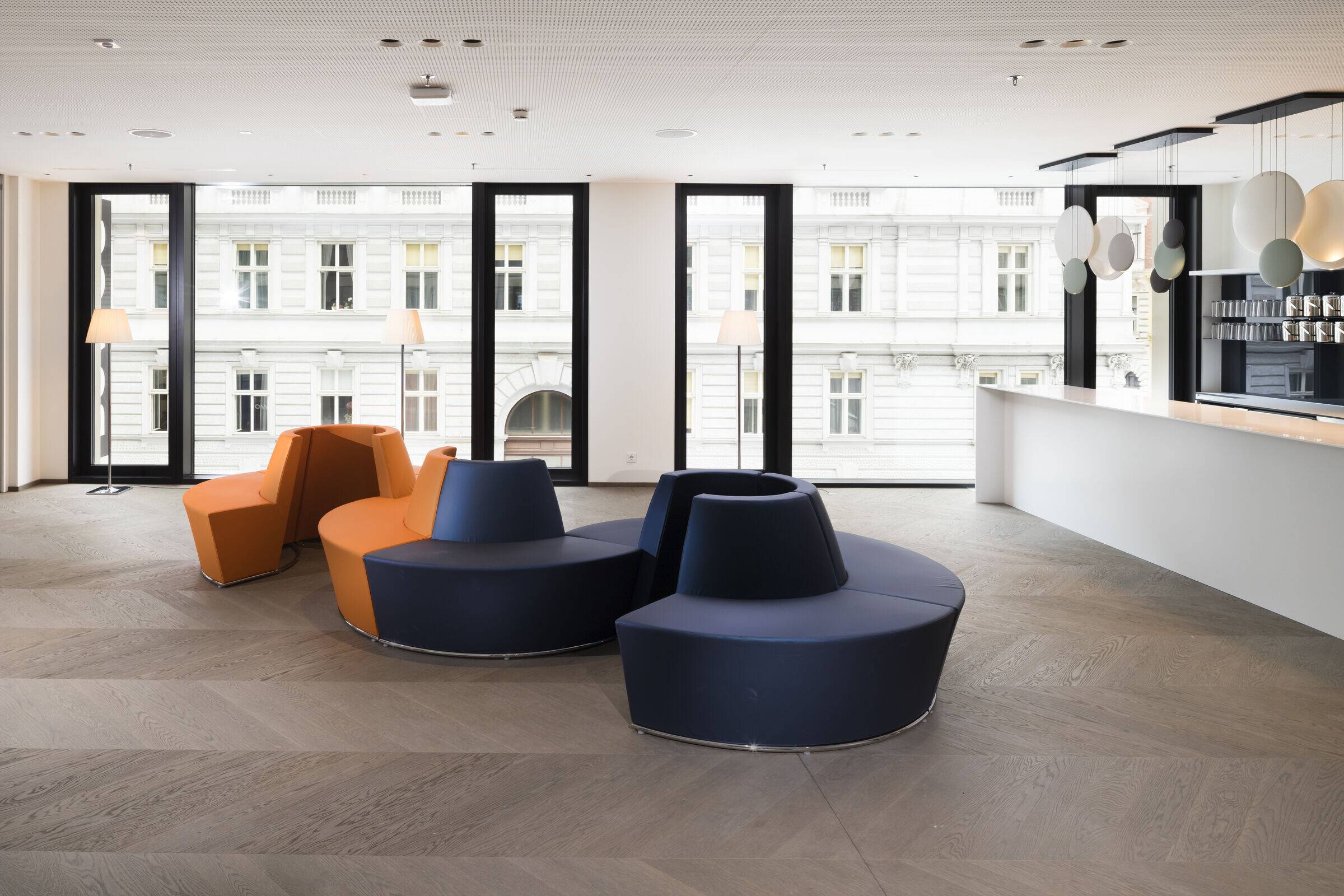
The articulation of the floors is based on the neighboring buildings. The base zone (arcade with mezzanine) takes up the heights of the adjoining base cornices, the building eaves above the standard floors are 52 meters above Vienna zero and correspond to the historic eaves edge. Above this follow two attic floors, which bend inward at an angle of two meters on each building front. The oblique recess takes into account the different alignments and axes around the site: the bending of the two-way line, the jumping course of Josefstädterstraße and Stadiongasse.
