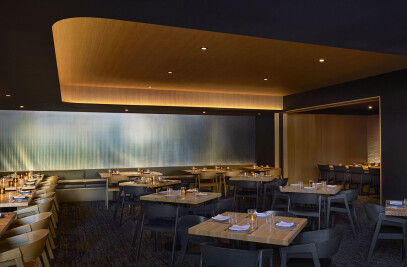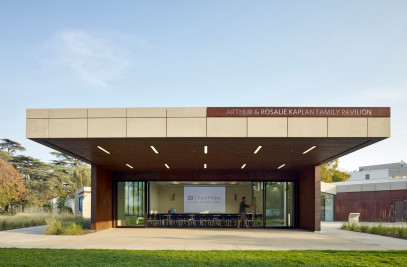The brief for the 135,000sqft Gores Group Headquarters was not altogether uncommon: renovate an existing threestory office building and adjacent parking structure. But our team saw opportunities; we questioned the design potential of a standard glass façade typical of the typology and, with only one or two key moves, transformed the profile of the building and fundamentally changed the way employees at this legal services firm interact with one another and their surroundings.
Using the existing structure, our materials investigation began with the façade. Working closely with multiple fabricators to refine the design, production and installation, prior to construction, we developed a new slumped glass panel system. Each 4’x 8’ panel comprises two slumped glass panes with a printed PVB interlayer that is pressuresealed. The printed pattern, which accentuates the slump, filters views, provides privacy, and greatly improves access to natural light; the thickness of the panels reduces sound and vibration from the busy street. Although there are only eight unique patterns, the configuration does not repeat itself, and overall, the appearance of the glass changes dramatically throughout the day because of the curvature.
This gives the façade a unique and dynamic character.
A new atrium has been carved out of the center of the existing building, drastically changing the natural light and ventilation reaching each of the floors. The area now features a generous staircase to encourage employees to meet for impromptu conversations. The additions of this staircase and a large rooftop terrace and garden have had a positive effect on the culture and health of all users.












































