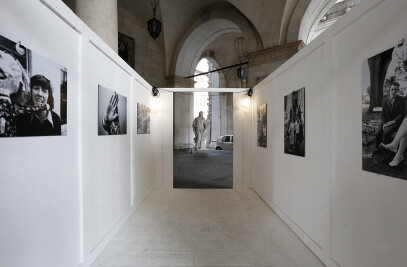The two micro interventions are inserted in a framework of interaction with local realities in order to provide cheap and temporary mountings through the self-construction. Temporary Restoration- the need of pointing out the seasonal vintage market, inside an important historical building unused for a long time, becomes the occasion to regenerate a place that now is more a spatial image of the city crossing than a place to stay. Starting from the historical tracks of the area, reminding the vegetable garden connected to the close convent, the design choice is set out in a sensory expositive path where the wooden elements support eight separate grass essences. The intervention concerns the west portion of the “Mercatodei Grani” and it is represented by a series of elements accompanying the passer-by till the local street market. Adjoining the existing wall, a long counter, on whose summit there is an olive tree as a vertical signal, supports a series of panels welcoming the exhibition. Other smaller elements form a chessboard of full and empty spaces and serve as supports for the essences or seats for the citizens. This place, thanks to a minimum intervention, claims the sense of belonging of the historical memory to the city life. Sustainability Pavillon- the goal of the project, pointing out the entry threshold during the fair event called Energy Day, becomes an opportunity to show the contents of the event through the best practices. Subjects such as energy, sustainability and environment are here communicated through three hundreds panels that, after being assembled to shape a twenty-five meters wall, have been given back to the provider in order to return to the production cycle, characterized by a zero impact intervention. The simple overlapping, the interruption near the two entries and the two horizontal openings form a mere foyer. As a metaphor of the subtle borderline that, from an environmental point of view, divides us from a point of no return, the new entry becomes a spatial element to indicate the “door” towards the possibility of a new environmentally compatible approach, represented by virtuous choices and behaviors.
More Projects by Paolo Mestriner - studioazero
Project Spotlight
Product Spotlight
News

Fernanda Canales designs tranquil “House for the Elderly” in Sonora, Mexico
Mexican architecture studio Fernanda Canales has designed a semi-open, circular community center for... More

Australia’s first solar-powered façade completed in Melbourne
Located in Melbourne, 550 Spencer is the first building in Australia to generate its own electricity... More

SPPARC completes restoration of former Victorian-era Army & Navy Cooperative Society warehouse
In the heart of Westminster, London, the London-based architectural studio SPPARC has restored and r... More

Green patination on Kyoto coffee stand is brought about using soy sauce and chemicals
Ryohei Tanaka of Japanese architectural firm G Architects Studio designed a bijou coffee stand in Ky... More

New building in Montreal by MU Architecture tells a tale of two facades
In Montreal, Quebec, Le Petit Laurent is a newly constructed residential and commercial building tha... More

RAMSA completes Georgetown University's McCourt School of Policy, featuring unique installations by Maya Lin
Located on Georgetown University's downtown Capital Campus, the McCourt School of Policy by Robert A... More

MVRDV-designed clubhouse in shipping container supports refugees through the power of sport
MVRDV has designed a modular and multi-functional sports club in a shipping container for Amsterdam-... More

Archello Awards 2025 expands with 'Unbuilt' project awards categories
Archello is excited to introduce a new set of twelve 'Unbuilt' project awards for the Archello Award... More
























